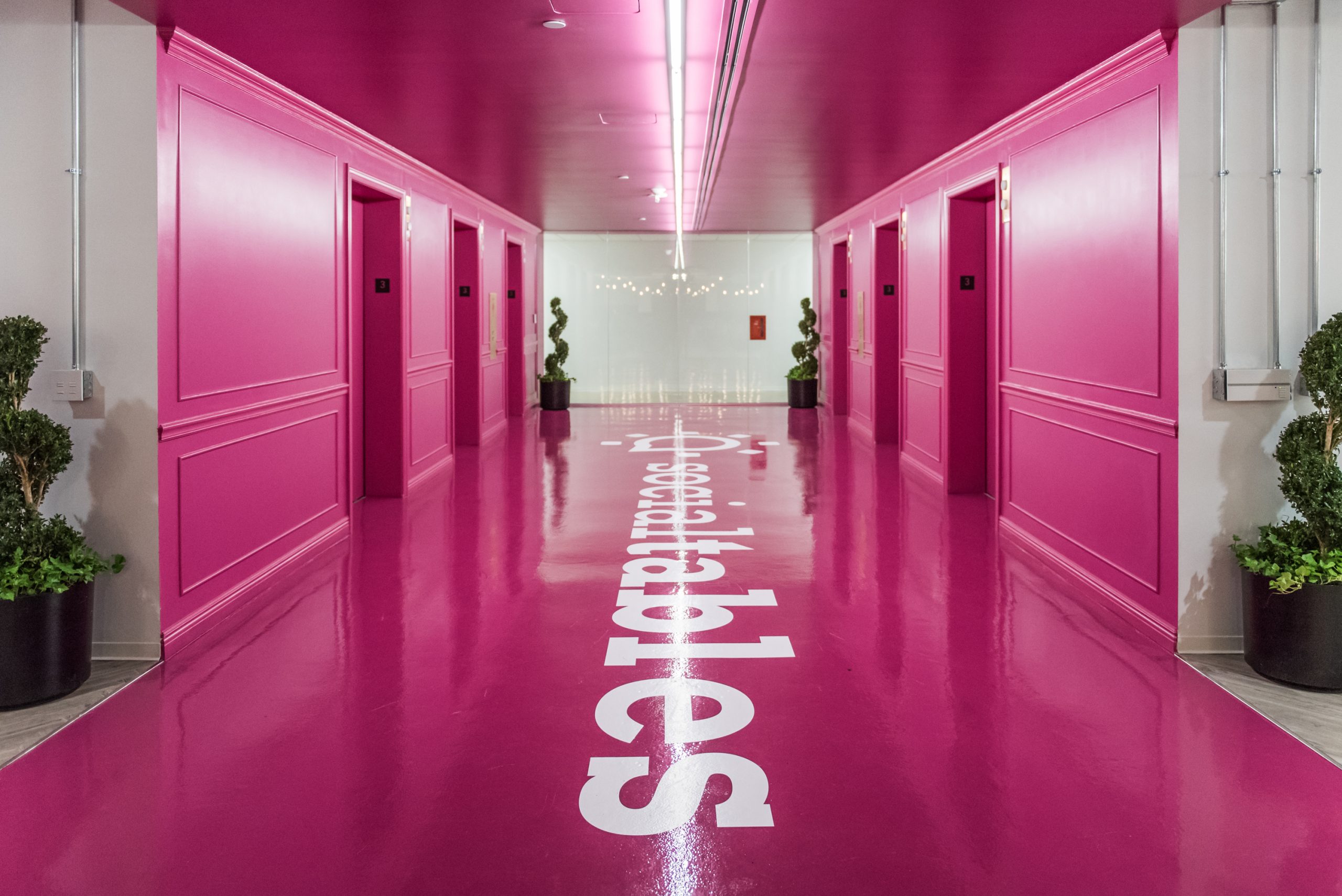Flexible desks, lots of open space, and employees who love to eat lunch together are the keys to workplace success at the new Social Tables headquarters in Washington, D.C.

Back in January, we hosted our first Work Design TALK of 2016 at the new Social Tables HQ in D.C. The office was so cool that we decided to to follow up them to answer our project profile Q+A. Here’s the full scoop on their new space…
Who was the interior architect/designer?
When was the project completed?
January 2016
What is the total square footage?
31,000 square feet

What is the square footage per person?
185 square feet per person
How many total employees are there and what’s the daily population?
120 employees
What is the office’s proximity to public transportation and other amenities?
Less than a block from the Metro Center station.
What were the construction/hard costs per square foot?
Fifty dollars per square foot.

Which furniture brands/dealers were used? Please touch upon any notable products, how they were used, and if they solved a specific problem.
We purchased standing desks from American Office to allow more flexibility for our employees. The desks can raise and lower according to employee preference. They also have wheels, which allows us to quickly and efficiently move from one location to another. It’s ideal for group projects.
Is there a mobile work or work-from-home policy or are most of the employees there all day every day?
Most of the employees are here all day.
How is the company’s brand reflected in the space?
The arrival space is a social and event space, similar to a hotel lobby or convention space. It represents the style and brand of the company… and we have a hot pink lobby!

What is the most unique feature about the new space?
There are several, including the arrival/event/cafe space, the themed meeting spaces (Mad Men, “Grandma Room”, Park, Yoga, 50 Shades of Pink, etc.), a Tim Burton-inspired Game Room, and a spin room, among others.
What was the hardest aspect of change for people?
The new route to work.
Please share any illuminating, surprising, or hoped-for results you might have gleaned from post-occupancy surveys.
There are several amazing results from the space design. The most wonderful and surprising for me is the number of people who eat lunch together every day. A majority of the company actually eats together every day and the space is set up in a way that facilitates interaction so that different departments, teams, and groups are interacting each day.

We recently moved everyone in the entire office to a new location. The entire move of 120 people took less than an hour, and when we discovered that some of the new seat arrangements weren’t quite right we were able to fix them in minutes. With fixed desks or stations that would have taken days to complete and we would have probably never even considered it because of the work involved. Now everyone is better aligned and happier much more quickly.

The other feature that is working very well is the collaboration rooms. I’ve struggled in the past to integrate my engineering teams into an open floor plan in a way that could drive collaboration but still allow them to focus. The distribution of the rooms throughout the space allows those teams to be integrated with different parts of the company but still offers some separation for focus.
Please talk about any other notable aspects of the project that make it unique.
The work desks are completely mobile, allowing staff to easily change their work location, posture, and team size on any given day. This ultimate flexibility is matched by the programmable Sonos music system throughout the space that can create custom music programs for different areas of the floor.



Thank you for sharing our office with the world!