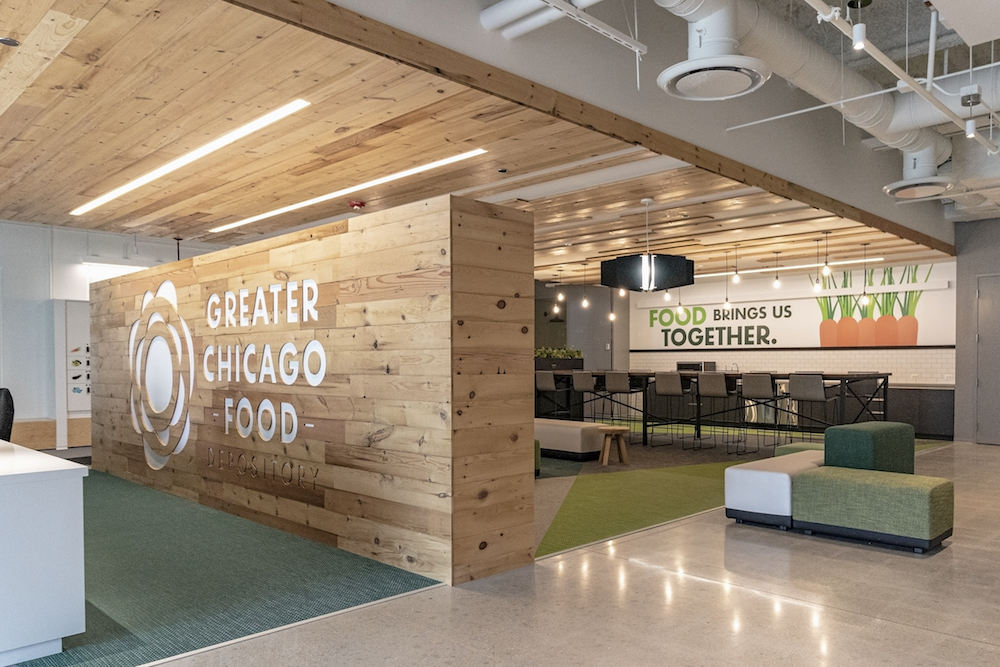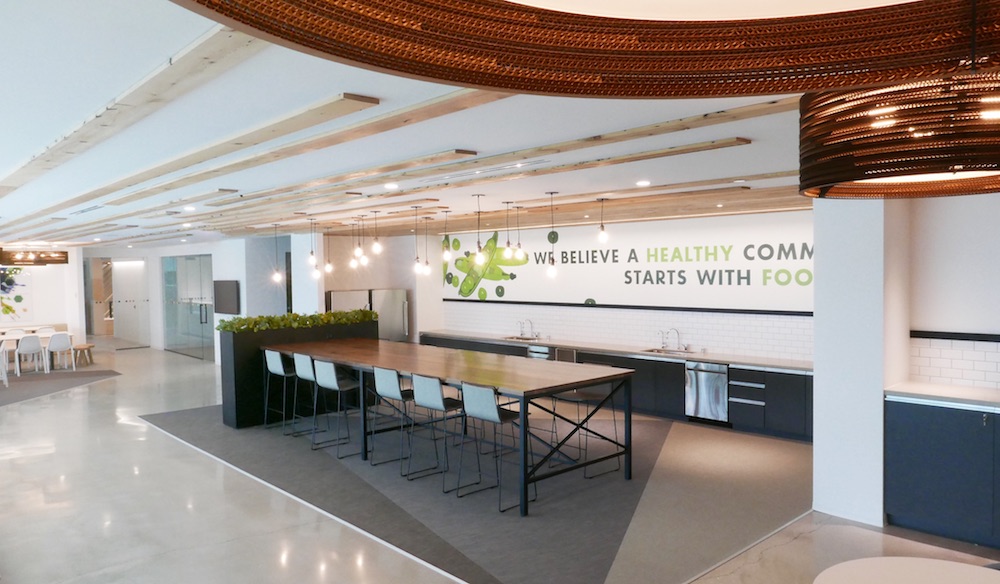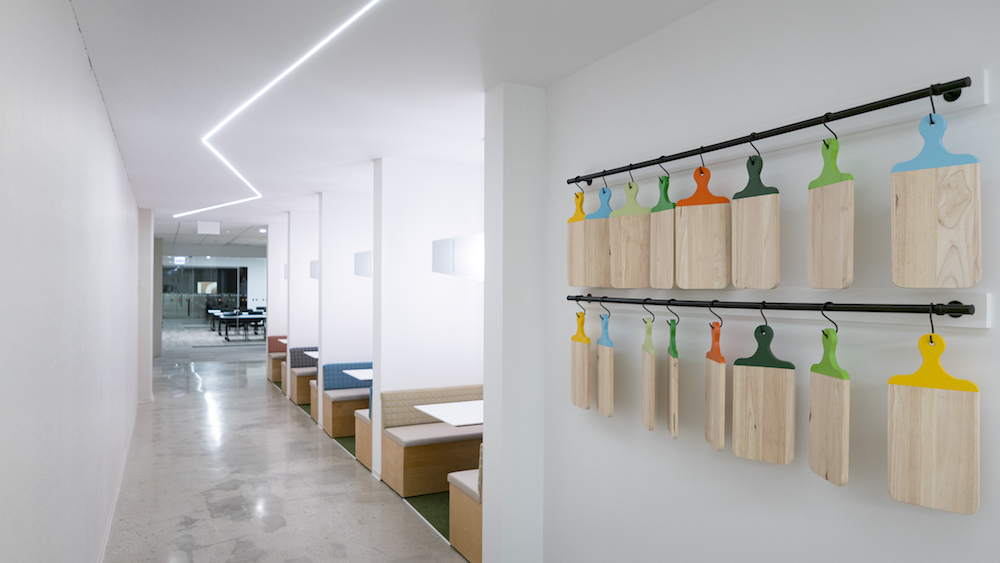JLL managed the Greater Chicago Food Depository workplace transformation which was designed to reflect their mission of bringing people together to end food insecurity.

JLL and the Greater Chicago Food Depository partnered for a two-phased project to transform the organization’s warehouse, volunteer space and office. The new workspace was designed to reflect the Food Depository’s mission to bring people together in an effort to end food insecurity, while the warehouse and its cold storage capacity was doubled in size—enabling the organization to distribute 27 million pounds of fresh produce in 2019 (compared to six million pounds each year prior).
When was the project completed?
The project was completed in October 2019.
How many SF per person?
70,000 total square feet total with enough office seating for 212 employees.
How many employees work here?
There is enough seating for 212 employees, but there are also full-time warehouse employees, drivers, etc. who do not need workstations.

What is average daily population?
The Greater Chicago Food Depository has hundreds of volunteers on a daily basis; the number changes with the need.
Is there a remote work or work from home policy? If so, what percent of employees are remote workers?
Prior to the pandemic, all employees worked in the building. Due to COVID, remote working has been instituted and flexible working arrangements have been made for employees that need to work from home.
Describe the work space type.
The new workspace features plenty of open space for meeting, gathering, and visiting with volunteers and the community. Most notably, the two-story atrium is utilized as the employee café area featuring three separate dining areas, two coffee bars, and enough space for an organization-wide town hall. Balancing these features are individual pods, booths, and dedicated workstations throughout the space for solitary, quiet work. The office area includes 200 workstations and 12 private offices. The workspace is adjacent to the warehouse and even includes some lofted windows to see into the warehouse, ensuring the two spaces aren’t too separated.

What kind of meeting spaces are provided?
There is a large range of meeting spaces available to accommodate the size and type of meeting being held. There are 40 different meeting spaces ranging from one to 20 person capacities. These spaces include private phone rooms for personal calls, two- and four-person booths for smaller touchpoints, medium-sized conference rooms, and larger “board room” sized spaces. Additionally, there are three large flexible conference rooms that can be combined into one large event space holding approximately 70 people. There is also a 30-person training room.
What other kinds of support or amenity spaces are provided?
Amenity spaces include three employee cafes, a gym, mother’s rooms, meditation room, volunteer lounge, outdoor patio.
Has the project achieved any special certifications?
Yes—LEED Certified for all office space south of the warehouse.
What is the projects location and proximity to public transportation and/or other amenities?
The Greater Chicago Food Depository is located in the Archer Heights neighborhood of Chicago’s Southwest Side. It is less than 10 miles outside of downtown Chicago along Interstate-55 and is just three miles away from Chicago Midway International Airport. It can be reached on CTA’s Orange Line.

Any other information or project metrics?
Variety of community partners donated goods and services equivalent to 16 percent of the project costs. The project included a 30 percent WMBE inclusion rate.
Was the C-suite involved in the project planning and design process? If so, how?
The C-suite was very involved in the project planning, and with JLL’s guidance, captured the Food Depository’s mission within the space. At the outset of the project, Executive Director & CEO Kate Maehr said she didn’t believe space mattered. But by the end of the hands-on planning process, she came full circle, stating, “I think space matters immensely.”
What kind of programming or visioning activities were used to create the space?
The architect included all leadership and employee groups in the programming to ensure their vision for the space was captured. They wanted to make sure the mission of the Greater Chicago Food Depository was seen not only through space planning, but also material selection and overall feel of the space.
Were any pre-planning surveys conducted to get employee input?
Yes, surveys were conducted to foster employee engagement.

Were there any other kinds of employee engagement activities?
There was an employee ambassador program which allowed 1 person from each team in the organization to be involved with programming, seating layouts, material selections, and furniture selections throughout the entire design and implementation process. We had monthly walk throughs with that ambassador group so they could see progress throughout construction and report back the great features they were finding. We also submitted a weekly email blast with photos that the Food Depository distributed to their employees.
Were any change management initiatives employed?
In addition, we worked with the ambassador group to offer guidance during the move-in period. The group created a helpful welcome package with maps of where to find internal groups, what each conference room could be used for, and more.
Please describe any program requirements that were unique or required any special research or design requirements.
Non-profits are continuously evolving, so we wanted to provide a space that would be able to support their ongoing evolution. Creating flexible spaces that still provided privacy between workstations was key. There are also many branding moments throughout the space that feature some of the families and communities that are supported by the Food Depository, which allows volunteers and visitors to be recognized.
Was there any emphasis or requirements on programming for health and wellbeing initiatives for employees?
Yes – mother’s rooms, wellness/meditation rooms, and having enough quiet spaces to retreat from the more interactive spaces. Access to natural light was extremely important. The deeper into the office space you go, the less natural light there is. Making sure those darker spaces were being used for spaces that employees don’t spend their full day in was very important.

Were there any special or unusual construction materials or techniques employed in the project?
Natural materials, including pallet wood, are featured predominately throughout the space to give it a feeling of warmth, inclusivity and down-to-earth comfort. Additionally, JLL helped the Food Depository save more than $3.5 million in costs with vendor discounts and donations on materials and labor—the equivalent of nine million meals.
What products or service solutions are making the biggest impact in your space?
This project was fortunate enough to have many furniture vendors donate product. This is inclusive of Henricksen supplying the workstations, Interior Investments supplying Aeron task chairs, BOS supplying the ancillary furniture, Corporate Concepts supplying the private office Forward Space supplying the exterior furniture. This furniture was all steeply discounted.
What kind of branding elements were incorporated into the design?
Throughout the entire design process, JLL focused all decisions on reflecting the Greater Chicago Food Depository’s sense of belonging, inclusivity and comfort. One major design element echoed throughout the space is the Food Depository’s recently updated logo, which takes inspiration from the two goals in its mission: providing food today and ending hunger for the future. The shapes of the new logo are organic and round. It brings to mind fresh produce, as well as the circles of collaborators who make the cause possible. In a more literal reflection of the Food Depository’s values, design elements throughout the space feature bright, organic colors and images of fresh produce. There are also graphics of the families and children who have benefited from the Food Depository’s services, ensuring the space is grounded in the mission.

What is the most unique feature of the space?
The volunteer orientation and lounge. The volunteer orientation, adjacent to the reception and lounge space, converted empty storage/warehouse space into a feature point of this building and the visitor experience. Featuring a soaring ceiling and amphitheater-like seating, this room allows for groups large and small to convene, see the stories of the families impacted by the Greater Chicago Food Depository, and see what the mission is truly about. The contrast in materiality throughout the space draws the eye up to the quotes that inspire the Food Depository employee and volunteers every day. There are also windows at the top half of this space that open to the office space on the second floor, allowing the office staff to also look into the room and see the organization’s mission in action.
Are there any furnishings or spaces specifically included to promote wellness/wellbeing?
Wellness and meditation rooms for a mental break.
What kinds of technology products were used?
Room schedulers on the exterior of all conference rooms include schedules for the day and room names. Crestron panels inside conference rooms link AV and phone connections within rooms and across the multi-purpose/conferencing space. In ceiling microphones and video conferencing are available in select rooms. In-ceiling speakers included in the café for playing music or having microphone use throughout the space for town hall meetings or donor receptions.

If the company relocated to a new space, what was the most difficult aspect of the change for the employees?
Though they did not relocate, the employees were very worried that the investment in the space would not be worth it due to the nature of their organization. It appeared that all of those feelings were alleviated upon seeing the final product.
How did the company communicate the changes and moves?
Weekly updates from JLL, facilities staff, and leadership to the Greater Chicago Food Depository employees. Employee Ambassador group also regularly communicated with their teams on progress throughout design and construction.

Who else who contributed significantly to this project?
Architect: Partners by Design
MEP / FP / AV / IT Engineer: ESD Global
Civil Engineer: V3 Companies
Structural Engineer: TGRWA
Structural Precast Engineer: ATMI Precast
Contractor: DSI
Furniture Vendors: Henricksen, BOS, Corporate Concepts, Forward Space, Interior Investments

