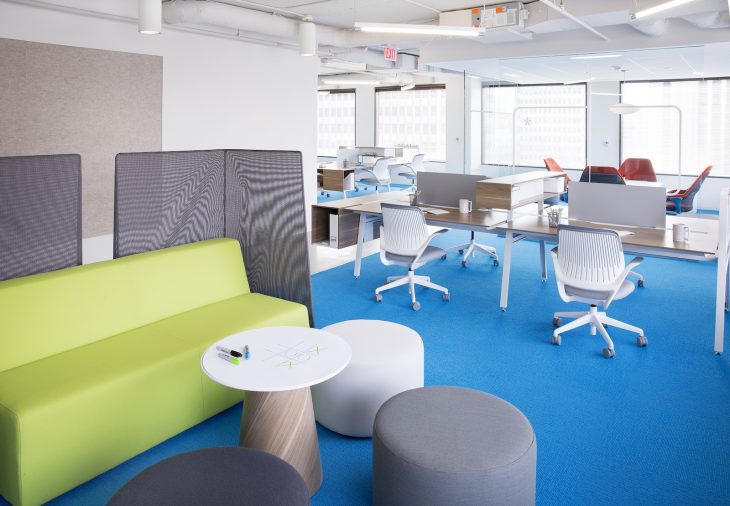
Last September, Vornado/Charles E. Smith invited six DC-area architecture firms to transform six plain office suites on the sixth floor of 251 18th Street in Crystal City, Va. into “Offices of the Future.” Dubbed DesignLab, participating firms included FOX Architects, OTJ Architects, Perkins + Will, RTKL, SmithGroup JJR, and VOA, along with HITT Contractors and GHT Limited. The suites — which range in size from 2,800 to 5,900 square feet — were unveiled in March.
Highlights of the suites include:
- Fewer walls, much more natural light, and flexible open spaces
- Multi-purpose kitchens used for office meetings and mobile workspace
- Reception desks on wheels that can be pushed aside when more meeting space is needed
- Special paint that turns a wall into a dry erase canvas
- Recycled bottles turned into BuzziSkin (an acoustical felt for pinning photos and papers)
Like what you see? The suites are ready to lease. Located five minutes from Washington, DC, 251 18th Street is directly above the Crystal City Metro. The neighborhood is already home to some of the region’s most innovative organizations including PBS, CEA (The Consumer Electronics Association), and many others.


