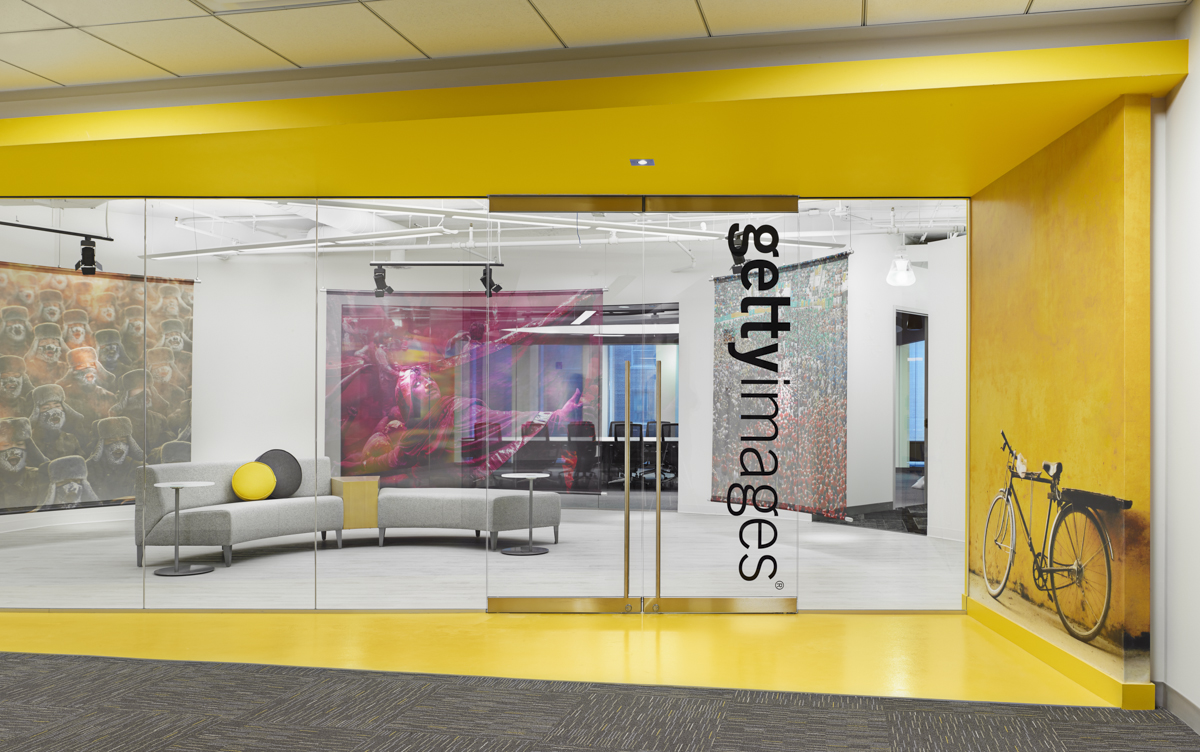Ferdinand Dimailig, a principal at BOX Studios, gives us a closer look at the design process behind the branding and completion of Getty Images‘ new Chicago sales and marketing call center.

The word “brand” has been used in recent years as an essential part of the design process. In the past, the branding ideal was to utilize colors and logo shapes to inspire planning and design. Today, the approach is much more involved. Understanding the “promise” of the brand to the public while also inspiring a workforce through strategic design will better position the designer to create a successful environment.
In the development of the Chicago office for the global media company Getty Images, BOX Studios worked in close collaboration with leadership to understand the vision of the organization. Through programming discussions and introduction to trends in the workplace, BOX was able to create a functional and dynamic environment for Getty’s office.

The concept
The design concept included a black and white “museum” palette, featuring the company’s vast photo and video collections. The images and flat screen monitor are strategically located to create a branded impact throughout the space. The feature yellow color was purposefully selected for its psychological meaning of intellect, optimism, and cheerfulness: a perfect match for a company brand that inspires emotion through its visual images.


Project challenges and solutions
The plain white, 16,300 square foot space that became the canvas for the new office environment presented a number of challenges, the first being the relatively low finished ceiling height (8’ 10”). The design solution that we came up with was not to put in a finished ceiling, but rather to expose the systems and structures above while also painting the walls and the ceiling a white color. This concept impressed a much more dynamic and textured ceiling that gave the appearance of a higher vertical space. The next challenge was the acoustical environment in a space designed for a sales and marketing call center. BOX’s solution was to integrate higher acoustical screens into the furniture system, in conjunction with soft flooring in the open office areas. High-tech digital phones and headsets were also utilized to create a “quieter” environment.
Understanding the promise of the brand to the public while also inspiring a workforce through strategic design will better position the designer to create a successful environment.
Our most important challenge was to fit the requested number of people currently into the allotted space, while also allowing for future growth. This was accomplished through the use of bench-style workstations. By the use of this furniture type system in the majority of the space, BOX was allowed to create more informal and formal break-out areas for the staff to use, while also saving the client money on less real estate. This was the biggest shift in the company’s current workplace culture.

Functional planning included an open beverage bar, varied meeting room sizes, and open bench-type workstations for all employees (except for two private office designated for HR and the firm’s sales manager).

Featured items in the space include a state of the art AV system in the board and conference rooms, gallery-like reception area, and a sleek “glass box” lounge/café/kitchenette. The “glass box” space was also a cultural influence element designated to inspired teaming and collaboration. The transparency not only allowed natural light into the centralized space, but it also encourage use by the employees, making their visibility in a casual atmosphere an acceptable work practice.


The result
BOX Studios’ approach to understanding the brand and internal culture of an office allows us to creatively capture an organization’s vision, culture, and direction for its future. Effective planning and culture-influenced design are key elements of a successful branded corporate office space. The final product here is a brand-focused, client-inspired office space that enables Getty Images to provide a great working environment, as well as indirectly showcasing their product and strengthening their brand.


