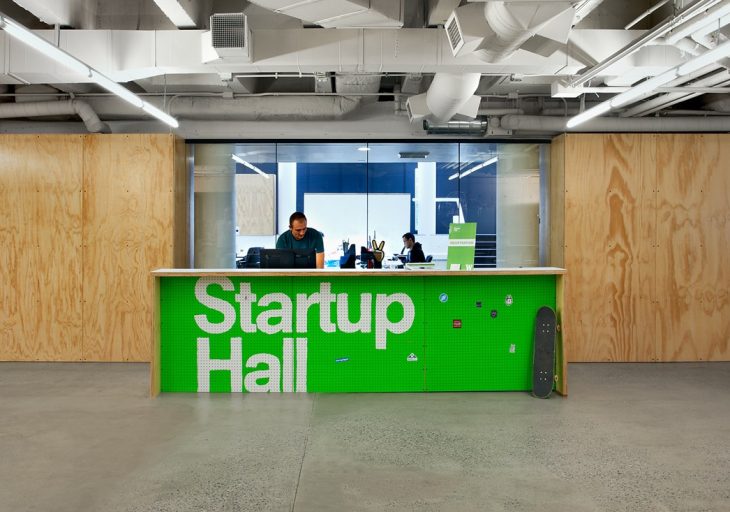A genius public-private partnership at the University of Washington.

If you’re an up-and-coming company in the Pacific Northwest, there’s no better place to be than Seattle’s Startup Hall. The incubator is the result of a public-private partnership between the University of Washington and three of the region’s top startup supporters: Founders’ Co-Op, TechStars, and UP Global. The goal is that the Hall will become the hub for the region’s entrepreneurial community, a mission reflected the space’s emphasis on collaborative work environments, modern DIY design, and non-traditional networking events like “Waffle Wednesdays”.
We reached out to Prentis Hale, a principal at SHED Architecture & Design and the lead on the project, to find out more.

What is the address of the project?
1100 NE Campus Parkway, Seattle, WA 98105
Who was the building architect?
The architectural firm Mitchell/Giurgola developed the style of the first phase, and Joyce / Copeland / Vaughan / Nordfors Architects served as associate architects.
Who was the interior architect/designer?
Architect: SHED Architecture & Design
Graphic Design: Transom
Lighting Design: Pivotal Lighting Design

When was the project completed?
September 2014
What is the total square footage?
21,000 gross square feet
15,000 net rentable square feet
What is the square footage per person?
100 square feet per person (based on 15,000 net)

How many total employees are there and what’s the daily population?
There are 150 daily employees: Startup Hall currently has 50 members (on the south side of space), and UW Real Estate has 100 employees (on the north side).
The number fluctuates as mentors, guests and volunteers come in and out each day.
What is the location’s proximity to public transportation and other amenities?
The office is located on the south end of University of Washington’s campus next to a main city transit line and a few blocks from restaurants/businesses on “the Ave” (aka University Street, a popular street in the neighborhood).

What were the construction/hard costs per square foot?
The total cost of renovation was $1.1 million, including fees.
Which furniture brands/dealers were used?
IKEA couches and corner tables helped to create zigzag layout in the shared central core.

How is the company’s brand reflected in the space?
The Startup Hall brand is reflected via the layout, material selection, color scheme, and custom graphics.

What is the most unique feature about the new space?
The custom plywood-clad phone booth was the fundamental building block of the design, separating the common areas from the meeting rooms and shared workspaces.
Please talk about any other notable aspects of the project that make it unique.
- Custom phone booths (see above)
- Stripping out all non-structural walls to reveal concrete structure; adding back only phone booths to define space/relationship between program elements
- Meeting pods/benches at upper gallery area: break out spaces make use of these elements in conjunction with the chalkboard walls for informal meetings and brainstorming
- Furniture elements for reception/informal meeting/coffee made of plywood, pegboard
- DIY attitude taken toward interior with pegboard, whiteboard signage, which sends a signal of bare bones, lean, rough-and-ready business to focus on work not aesthetics
- Rear lounge/bar/gameroom



[…] post This Startup Incubator is Embedded on a College Campus appeared first on Work Design […]
The walls are so cool. One forgets how awesome chalk boards can be.