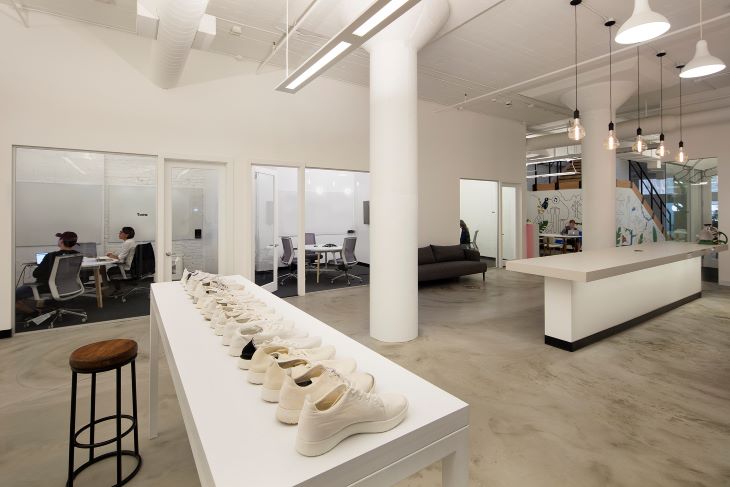MBH Architects was challenged with creating a 13,000-square-foot space that featured a minimalist aesthetic while also including subtle nods to the eco-friendly footwear brand’s identity and building’s history.
After designing an office for the Allbirds headquarters in Jackson Square, one of San Francisco’s oldest historic districts, MBH Architects was able to achieve a harmonious balance between the brand’s playful and sporty aesthetic and the desire for a professional space that honors the original structure through preserving existing design elements.
In order to incorporate and improve connectivity within the culture, the designers provided Allbirds with a grand central staircase focal point, glass-enclosed conference rooms, open work-stations, and communal seating and gathering areas.

When was the project completed?
2018
How much space?
13,000 SF
Was this new or renovated space?
This is a renovation/reuse project
SF per person?
+/- 200 SF per person
How many employees?
+/- 150

What is the average daily population?
+/- 85
Describe workspace types.
- Open Place: Design/product development tables on the ground floor – open plan
- Enclosed: Small/flexible meeting rooms, larger conference rooms, and small private phone room
- Workspaces: located on the second floor are organized in an open space plan to promote collaboration and human connectivity among employees, both of which are often hampered by separated cubicles
What kind of meeting spaces are provided?
The office features several multi-functional zones, including open workstations, glass-enclosed conference rooms, and “callbirds” phone rooms.

What other kinds of support space or amenity spaces are provided?
Kitchen space, open space for all company/all hands meetings, individual conference and meeting rooms, private phone rooms, open design, and workspaces.

What are the project’s location and proximity to public transportation and/or other amenities?
With two BART stations and the San Francisco Ferry Terminal within walking distance, the Allbirds headquarters is accessible to anyone within the greater Bay Area. With the office’s location in the center of Jackson Square and its proximity to San Francisco’s legendary Embarcadero, employees have no shortage of dining options for lunch or a quick coffee. The surrounding neighborhood is nothing to scoff at either with the iconic Transamerica Pyramid within a stone’s throw of the entrance to 30 Hotaling Place. The neighborhood has distinct architectural character marked by ornate brick buildings, and the vibrant mix of fashion, arts, and fine dining that make for a lively and cultural experience for employees on a daily basis.
Was the “C” Suite involved in the project planning and design process? If so, how?
Allbirds’s co-founders and co-CEOs were involved throughout the process, providing insight into how the company could best utilize the space as the employee headcount rose. As a brand that creates products focused on simple design, comfort, and sustainability, Tim and Joey were central to ensuring 30 Hotaling Place also reflected these values.
What kind of programming or visioning activities were used?
Research and meetings with the client. Bubble diagrams, schematic layouts, and 3D sketches were also implemented.

Please describe any program requirements that were unique or required any special research or design requirements.
Structural research and feasibility for internal stairs. Re-use/re-purposing of existing furniture system on the second floor.
Was there any emphasis or requirements on programming for health and wellbeing initiatives for employees?
Yes, open space plan and maximization of daylighting, as well as installed bike racks to encourage employees to cycle to work.
Were there any special or unusual construction materials or techniques employed in the project?
Yes, the re-purposing of existing Herman Miller workstations on the 2nd floor was employed by analyzing and retrofitting existing furniture systems in order to work with the new layout and needs.

What products or service solutions are making the biggest impact in your space?
Ergonomic chairs, custom work tables for R&D
What was the hard cost PSF/construction?
+/- $50/SF
What kind of branding elements were incorporated into the design?
The space was designed with the Allbirds minimalist aesthetic in mind. Exposed building materials pay tribute to the brand’s commitment to using sustainable materials in its products and their unfailing transparency to the public about their materials, sources, and business practices. That said, the space has been infused with distinct Allbirds details, including the brand’s whimsical doodles, created by New Zealand based illustrator Toby Morris, that wraps the base of the first floor staircase and a wall covering on the first floor with their logo on top of a wall hanging made from their signature merino wool – the same material used in their most recognizable product, the Wool Runner.

What is the most unique feature of the new space?
Exposed existing brick wall and the new more open floor plan – with the new stairs that connect the 2 levels
Are there any furnishings or spaces specifically included to promote wellness/wellbeing?
Nursing Room on the 2nd floor

What kinds of technology products were used?
Audio Visual – TV/monitors provided in all conference rooms
If the company relocated to new space, what was the most difficult aspect of the change for the employees?
As a small company with rapid growth, the expansion into 30 Hotaling Place represented a new phase for Allbirds. Rather than all working together in a small space, Allbirds employees had to adjust to having more room to spread out and straddling two different buildings.
How did the company communicate about the changes and moves?
Open communication and announcements about the progress and the move itself
Tell us more!
Architect: MBH Architects
Construction Management: Jones Lang LaSalle
Structural Engineers: KPFF
General Contractor for the addition of stairs: Paradigm
General Contractor for tenant improvement: King REM
Photos Courtesy of Allbirds HQ


