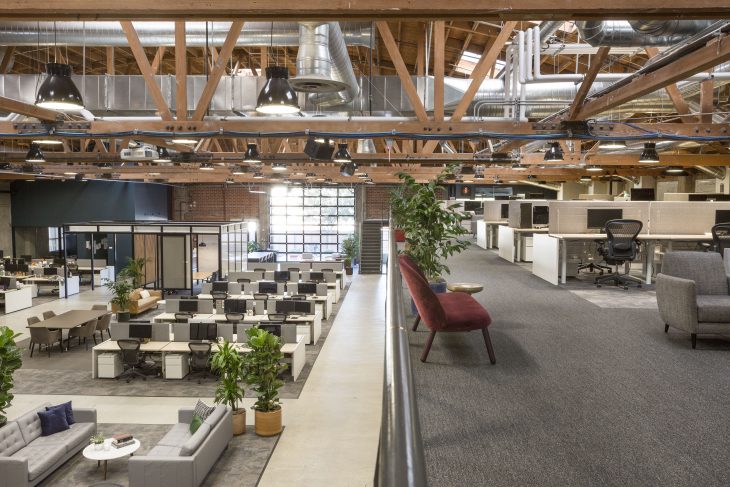Rapt Studio gives Dollar Shave Club’s Marina Del Rey offices a crafty expansion to accommodate its rapid employee growth.
Dollar Shave Club was founded on the belief that men can look their best without paying top dollar. Rapt Studio’s objective in expanding the company’s current office space in Marina Del Rey, was to create a holistic design that consolidated separate small offices into one large shared space. The result is a refined workspace reflecting the company’s core values and bringing employees together under one roof to collaborate, unwind, and find the next great shave.
Great grooming is in the details

When was the project completed?
October 2017
How much space (SF)?
48,000 SF

Was this new or renovated space?
Renovated
SF per person?
126 SF

How many employees?
The space was designed to accommodate about 380 people

Describe workspace types.
A spine of common spaces link dedicated programming together. Conference rooms sit near a café and dining space, as well as an apothecary, showroom, and library. The spine also acts as a showcase for physical products, where shelving displays, mirrors, and sinks allow visitors to try the latest products for themselves.
Stitched throughout the spine are various department spaces, referred to as “squad rooms,” which optimize the ways different teams meet and interact. These include a wide range of collaborative open spaces, dedicated department sections, and private quiet desks for hunkering down.
An in-house working barber shop and apothecary invite employees to test ideas, doubling as the perfect space to get a new haircut or shave. It’s a great way to continue to connect employees to the brand.
Creating functional products that are enjoyable and memorable begins with connection. Here, connection happens throughout the space, including the dining area where people gather, and large garage doors open outside and provide room to relax.

What are the projects location and proximity to public transportation and/or other amenities?
Marina Del Rey, CA
Were there any special or unusual construction materials or techniques employed in the project?
Rapt built “squad rooms” as custom furniture pieces (built by MASH studios) that function as freestanding rooms with integrated lighting and acoustic baffles. These rooms expand to delineate the main circulation axis as pass-throughs that then create planters/banquettes in the main dining area. In addition to the delineation along the main axis, creating a spatial buffer between the circulation and work areas, they also serve as informal meeting rooms or project rooms for teams.
In addition, the office space’s material palette embodies Dollar Shave Club’s commitment to craft with raw and exposed workshop materials, while departmental and common spaces feeling more industrial. Wayfinding, graphics, and art combined with jungle wall coverings and a vast plant program to paint a picture of the club’s story throughout the space.

What is the most unique feature of the new space?
The “apothecary” features a fully functional barber station for haircuts/shaves, product display, and testing.
Are there any furnishings or spaces specifically included to promote wellness/wellbeing?
An extensive indoor plant program takes advantage of the great natural light and adds a lot of greenery and life to the space.

What technology products were used?
The speaker system installed provided ambient music along the main circulation.

Tell us more!
Interior Designer: Rapt Studio
General Contractor: HBC
MEP Engineer: ARC

Photos courtesy of Noah Webb


