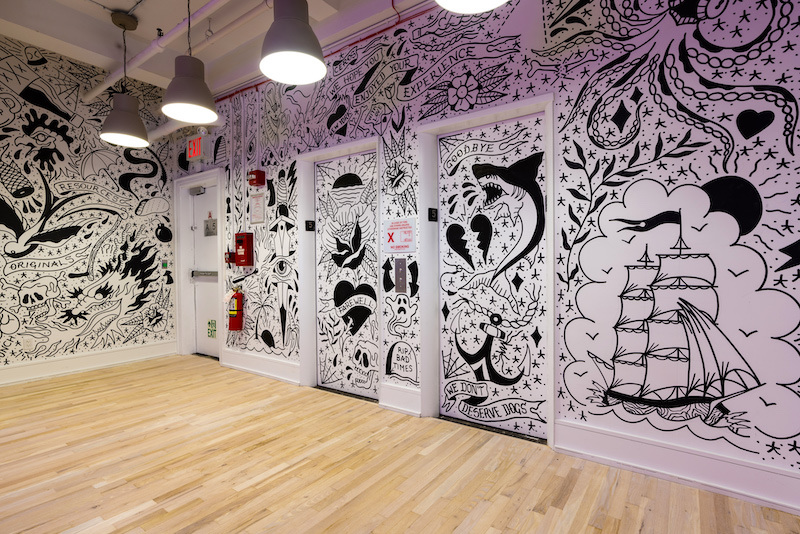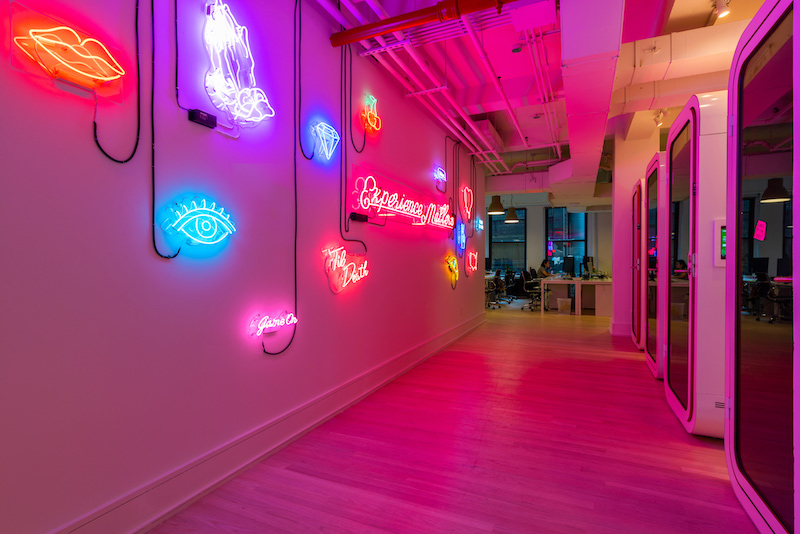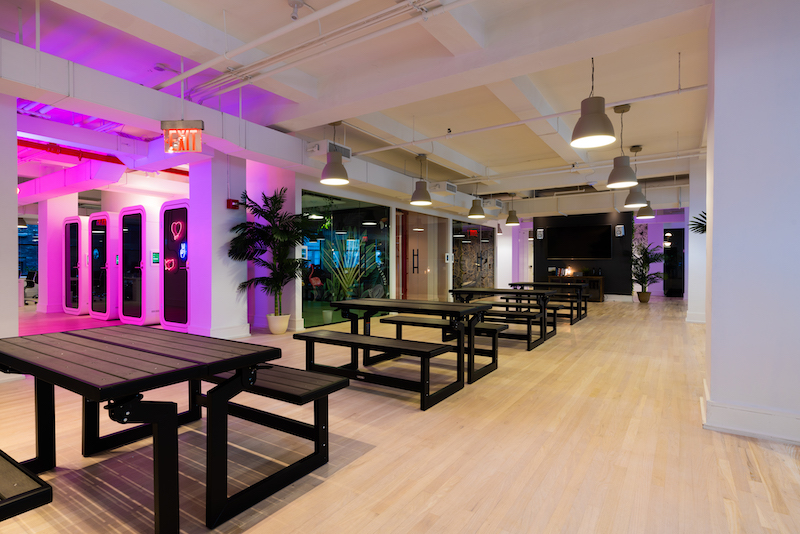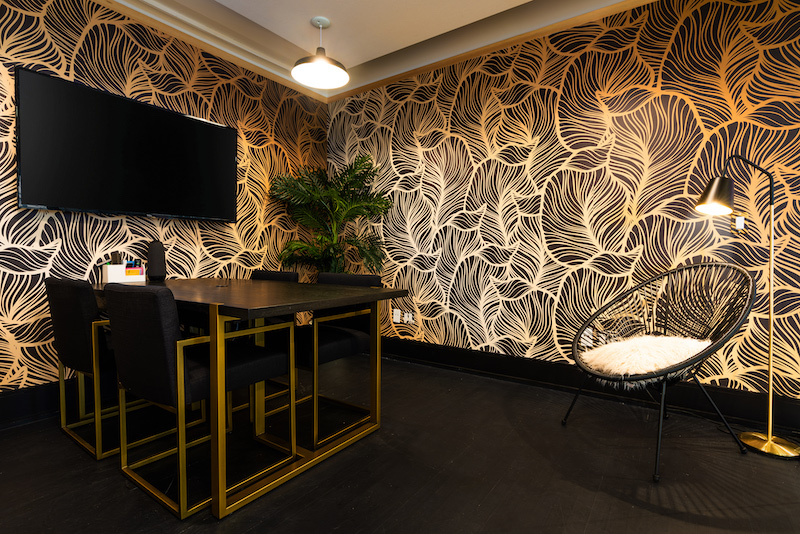Ceros, a New York City software company, doubles its footprint that features a full English pub.
Ceros, a New York City-based software company, doubled its footprint this past summer and now leases two floors. Originally, the space served as a reflection of its art and science theme and now represents its go-to-market and brand strategy. Distinctly, Ceros now features a full English pub – one of the only company’s to do so.
When was the project completed?
2019
How much space (SF)?
11,000-square-foot
Was this new or renovated space?
Renovated
SF per person?
135 PSF per person
How many employees?
200 employees

What is the average daily population?
150 employees
Is there a mobile work or work from home policy? If so, what percent of employees are remote workers?
Ceros has 30 remote employees and a flexible work from home policy
Describe workspace types?
Open floor plan
What kind of meeting spaces are provided?
Ceros HQ features 15 large conference rooms and 10 conference booths, all managed by a meeting invite system called Robin which is linked to Google Calendar.
What other kinds of support or amenity spaces are provided?
Ceros may be the only office in New York City with a fully functional, commercial-grade British pub (on the 12th floor) and a fully functional ‘bodega’ store (on the 5th floor). We also have several breaks out areas, and a secret lounge hidden behind a bookcase that opens to reveal the space, and a canteen-style kitchen that seats 30 people.

What are the project’s location and proximity to public transportation and/or other amenities?
Ceros is located in Chelsea on West 25th street between 6th Avenue and Broadway, situated between some of the largest tech companies in the world. Transportation is excellent, with multiple Subway lines a few blocks away, as well as Penn Station on 7th Avenue.
project planning
Was the “C” Suite involved in the project planning and design process? If so, how?
Simon Berg, CEO of Ceros is very hands-on, and excellent logistically in getting projects done on time and within budget. He is an integral part of the planning process and people management, ensuring that we deliver a space that we can all be proud to call home.
What kind of programming or visioning activities were used?
Ceros designs and builds all of its own spaces. We use a combination of CAD software, design software, and of course, our own product Ceros to present ideas and collaborate.
Were there any other kind of employee engagement activities?
There was a collaboration between the product team and Ceros’ Creative Director, Jack Dixon to ensure their dedicated meeting space was optimized for their unique requirements.

Please describe any program requirements that were unique or required any special research or design requirements.
Every space Ceros has built has required special planning, research and a unique approach to interior design. We are obsessed with creating memorable experiences, and this serves as our ‘north star’ when ideating on new concepts for design.
Was there any emphasis or requirements on programming for health and wellbeing initiatives for employees?
Yes. As with all our spaces, we want our office to feel less like an office, and more like home. Careful consideration over areas employees can relax, away from their desks went into our design process.
project design details
Were there any special or unusual construction materials or techniques employed in the project?
Our most special technique is that we build our own spaces, with our own resources. Ceros recently hired it’s first full-time general contractor earlier this year to help build and coordinate everything from our office spaces to events.
For specific examples, please describe the product, how it was used, and if it solved any specific problem.
Ceros uses its own product for ideation, collaboration, mood boards, interactive floorplans, and presentation.
What products or service solutions are making the biggest impact in your space?
Ceros’ Creative Director, Jack Dixon sources most furniture from Article, Anthropologie and CB2. The most decoration is antique or thrift findings, Jack also uses Etsy, and eBay for wallpaper, custom lighting, and furniture. We work with several vendors and additional designers for help with things like neon signs and wall murals.
What kind of branding elements were incorporated into the design?
Our office space is full of branding elements and references to our cultural values. From custom neon signs to wall murals to conference booths being named after employees’ dogs.
What is the most unique feature of the new space?
Our bodega which serves as a real-life store where customers can enjoy a digital to physical experience shopping for Ceros merchandise – from T-shirts, to stickers to water bottles.

Are there any furnishings or spaces specifically included to promote wellness/wellbeing?
Our new floor features an open plan canteen-style kitchen which seats up to 30 people. We have new break-out areas for ad-hoc meetings and relaxation.
What kinds of technology products were used?
Ceros uses Robin for all 20 of its conference rooms. This is synced to Google Calendar so the whole company has visibility into a room’s availability. Ceros uses Meeting Owls for video conference calls and Apple TVs for wireless streaming. Sonos is used throughout both floors with various zone controls.
If the company relocated to a new space, what was the most difficult aspect of the change for the employees?
The location. Ceros is situated in the heart of Chelsea/Nomad, with excellent transportation options and access to green space at nearby Madison Square Park.

How did the company communicate the changes and moves?
Ceros conducts town hall meetings every quarter. Operating changes to the daily business are presented, discussed and debated during these meetings.
Were there post-occupancy surveys?
No, but Ceros does conduct an anonymous survey every quarter where questions or concerns pertaining to our office space can be highlighted.
Tell us more!
Ceros designs and builds all of its office spaces, using our own resources. All design was created by Ceros’ Creative Director, Jack Dixon. All construction was handled by Ceros’ Director of Construction & Logistics, Nick Tommaso. Ceros worked with several outside vendors to build custom signage and wall murals.
Images Courtesy of Ceros


