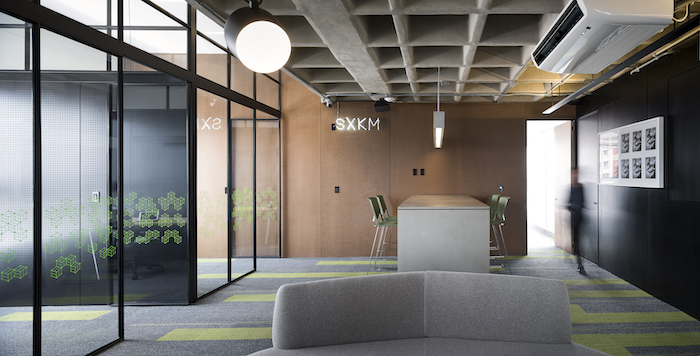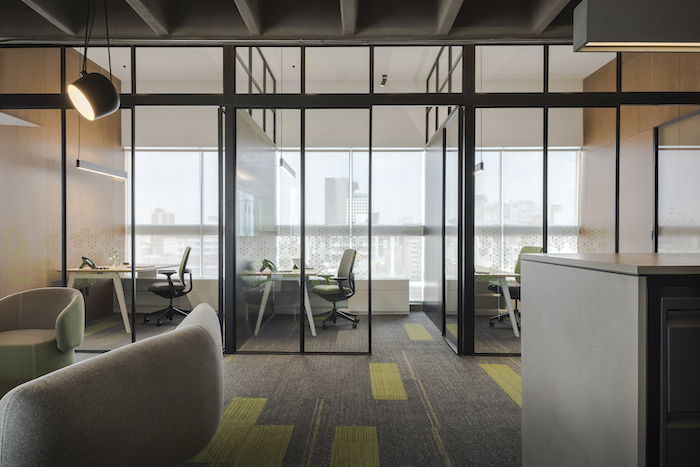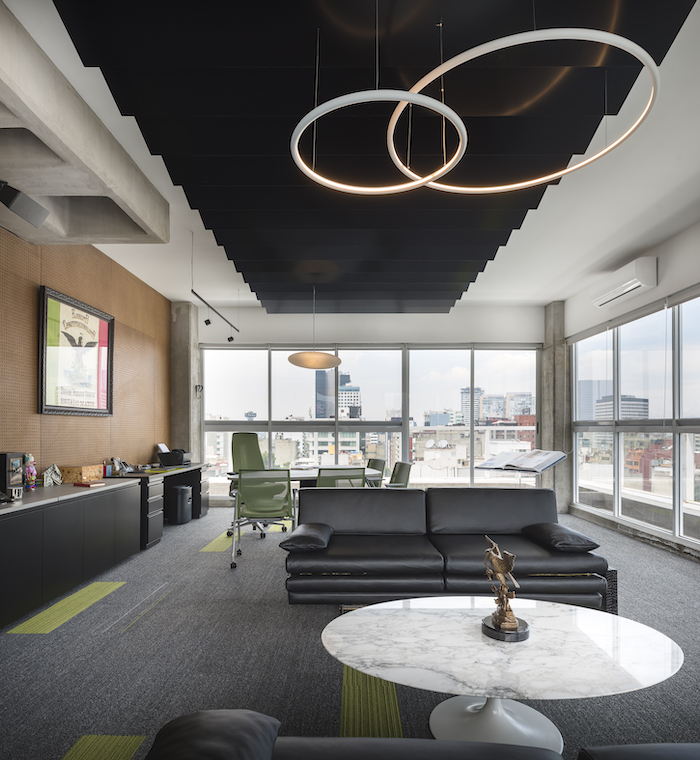Taller Paralelo gives SXKM a corporate space that communicates its informal, relaxed, and transparent image.

Seguro por Kilometro (SXKM) is a brand-new company and were looking to design a new corporate image. The key elements they wanted to include in the development were informal, relaxed and transparency with collaborative spaces.
The project was divided into two phases. The design and construction for SXKM first offices in 2017 was done by Taller Paralelo. They kept working with Taller Paralelo to develop more space for the enterprise. As consequence of the company’s rapid growth, came the necessity of an extension of the offices.
On all floors, Taller Paralelo first removed and recovered the modular ceiling and discovered that the structural system of the building was reinforced concrete slabs. This served to trace the spaces and the installations, the site demanded to use the beams as the closure for the glassing that divides the private spaces from public ones, generating a monochrome base.
All the elements combined together generate different atmospheres that make a dynamic relationship between the user and the space, creating a unique user experience by discovering different spaces where to work and collaborate.
Learn more about the project:
Lighting: ILWT (Miguel Ángel Vega + Paola del Valle)
Furniture: Haworth by Essmed Arquitectura
Carpet: Interface by Essmed Arquitectura
Photography: LGM Studio / Luis Gallardo

When was the SXKM project completed?
2019
How much space?
6,738 square-foot
Was the SXKM space new or renovated?
Renovated space

How many employees?
60
What is the average daily population?
40
Describe SXKM’s workspace types.
The floors are located at a corporate building in Polanco and were already occupied by other offices. They used a modular multi-perforated ceiling that made the space very short in height. This was the breaking point for the design. We first removed and recovered the modular ceiling and discovered that the structural system of the building was reinforced concrete slabs, this served to trace the spaces, the site demanded to use the beams as the closure for the glassing that divides the private spaces from public ones, generating a monochrome base. The spaces are relaxed and transparent.

What kind of meeting spaces are provided?
All the meeting spaces located on the ground floor and the last level of the building, are surrounded by perimeter terraces, we decided that all spaces should have a relationship with the outside.
What other kinds of support or amenity spaces are provided?
The areas in this workspace are based in collaborative open spaces and coffee stations that allow their employees a casual al informal work culture.
What are SXKM’s project’s location and proximity to public transportation and/or other amenities?
The project is located in an area that has a subway station very close. Also, there is an important flow of cyclists in this zone.
What kind of programming or visioning activities were used?
The first phase —located at the ground floor— functions as an informal and relaxed space where all the design elements combined together generate different atmospheres that make a dynamic relationship between the user and the space, making the user experience unique by discovering different spaces where to work and collaborate. At the last upper level of the building, the space was designed to receive clients, which is why, unlike the previous project, it has a reception desk, a waiting room, and an external meeting room; all these spaces view over the west of the city through its perimeter terrace.
Please describe any program requirements that were unique or required any special research or design requirements.
This project has a very unique and special design conceptualization; due to the fact that the structure of the building is a concrete ribbed slab which marked the module to design the spaces and technical solutions.
Were there any special or unusual construction materials or techniques employed in the project?
We decided to remove the existing false ceilings to take advantage of the height in the building. Instead of throwing away the material we reused it as a wall. We designed al the frames of the glassing mixing wood and steel, making a custom made solution for the client and the project

What kind of branding elements were incorporated into the design?
The branding is promoted by neon lights and decal designs for the glass walls
What is the most unique feature of the new space?
Taking advantage of the north façade
#tallerparalelomx

