Chicago-based Akuna Capital, was designed to reflect the firm’s beginnings in Sydney, Australia by utilizing light and an airy blue-hued finish palette.
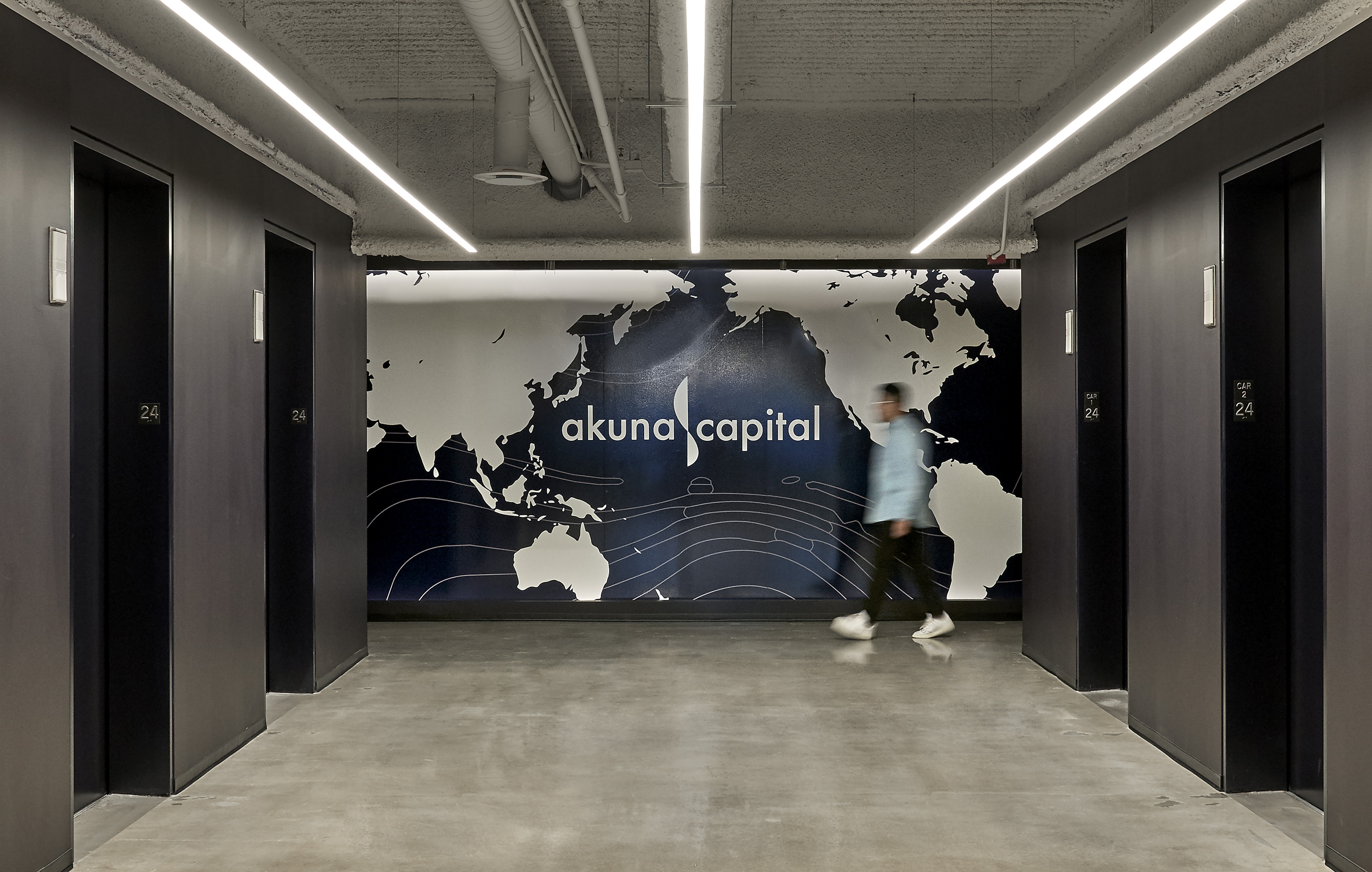
Earles Architects and Associates (EAA) has completed a 28,500-square-foot expansion to Akuna Capital’s corporate headquarters in Chicago. The global trading firm focuses on collaboration, cutting-edge technology, data-driven solutions, and automation. The project was completed in July 2019 with general contractor Clune Construction.
The space was designed to reflect the firm’s beginnings in Sydney, Australia by utilizing light and an airy blue-hued finish palette. Accents adding to the coastal ambience include wicker chairs in the lounge, curved glass outlining the meeting rooms, and a water vapor fire feature. The office space includes amenities such as a full-service staffed café, ping pong tables, hidden speakeasy and lounge, napping room, mothers’ room and a variety of break areas for employees. In addition, a separated residential-style work area called the ‘hackathon house’ – a loft-style apartment – provides a highly productive environment where programmers can create and engineer undisturbed.

EAA’s commercial furnishings division, SEAATS, provided furniture design, layout, and coordination for seating and lounge furniture. Forward Space supplied the workstation desks, conferencing solutions, and seating.
The space has a 360 panoramic view of downtown Chicago and Lake Michigan. “To capitalize on the view, we broke off and combined elements to push the majority of the program to the building’s core, freeing up space to create an open, dynamic, and beautifully integrated end result” states Lauren Evans, EAA Architectural Associate.

Project Details:
Architect – Earles Architects and Associates
MEP Engineer – BTW Engineering
Contractor – Clune Construction
Furniture – SEAATS (Instagram)
Furniture – Forward Space
When was the project completed?
2019
How much space (SF)?
28,500 RSF net
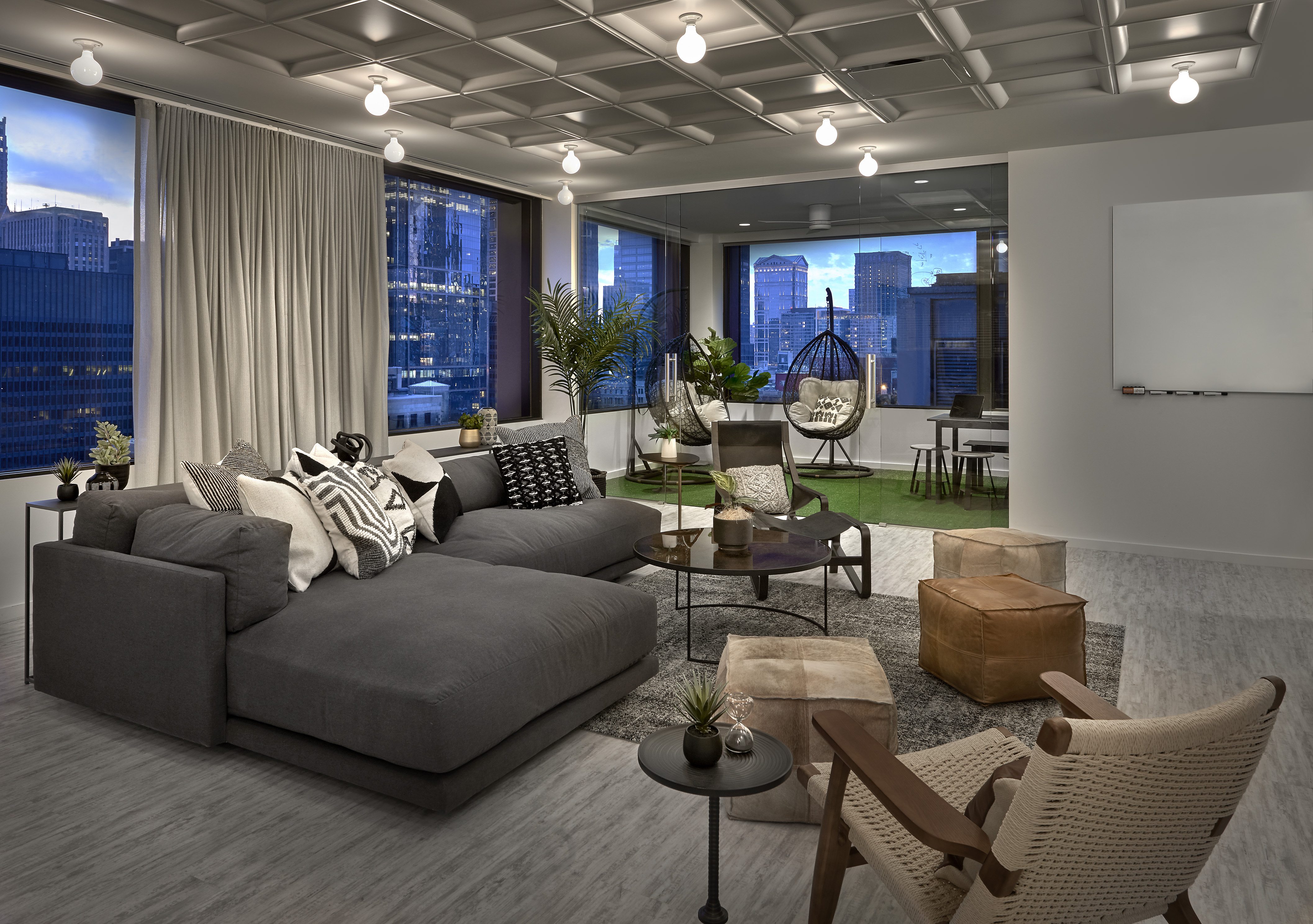
Was this new or renovated space?
NEW expansion floor.
SF per person?
Approximately 190 RSF per person
How many employees?
Approximately 150 (230 total between the two floors)
What is average daily population?
Currently, on this floor, approximately 100.
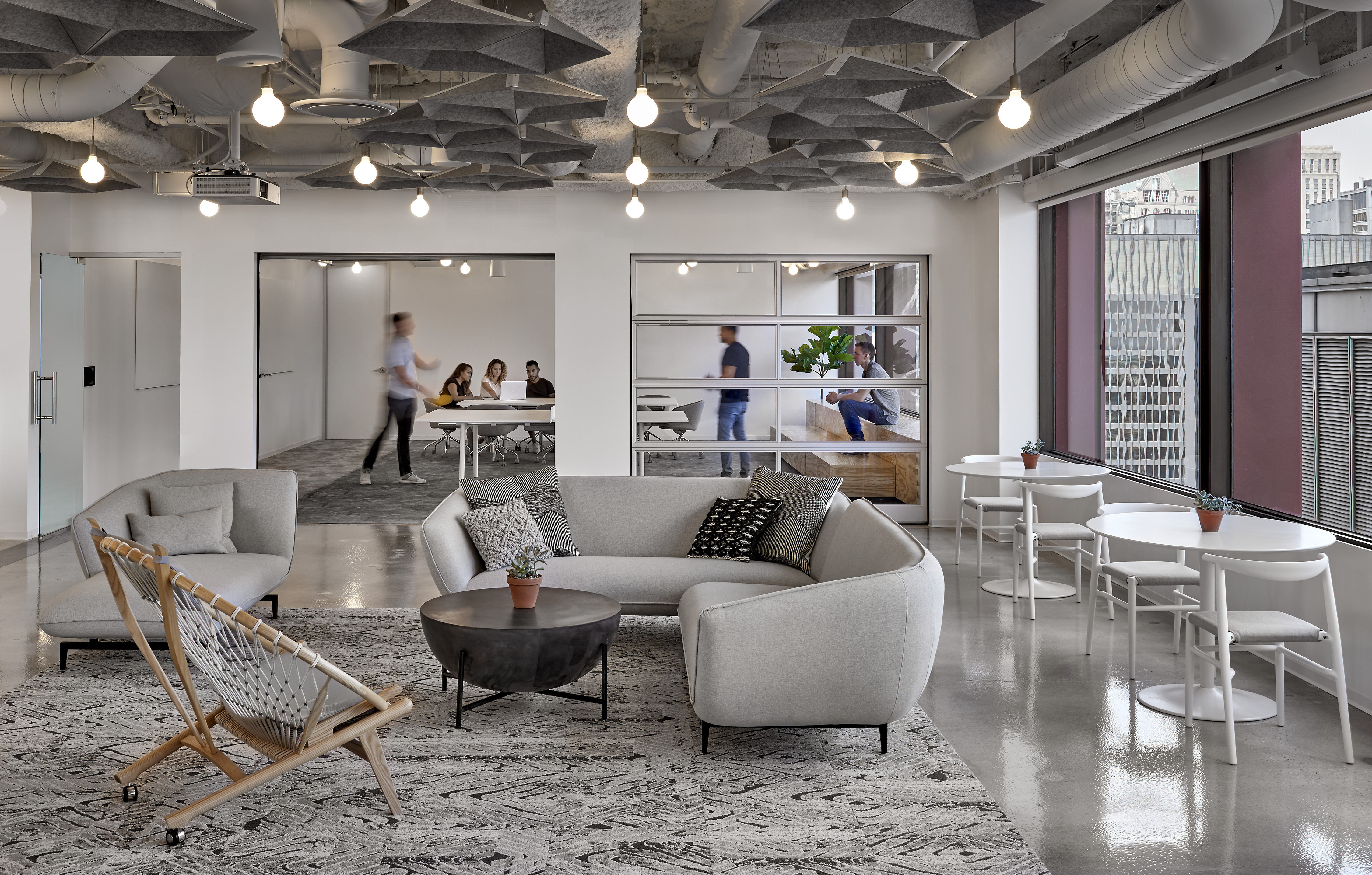
What kind of meeting spaces are provided?
There are a multitude of standard meeting spaces equipped with AV and whiteboards that accommodate groups ranging in size of six to 14 people. A multifunctional presentation hub housing furniture that converts to ping-pong tables and a tiered bench system on casters for easy reconfiguration. A formal training room accommodating 18 stationary desks with motorized computer screens that hide-away when unoccupied and color tunable lighting. Each private office has a side conference table and guest chairs for quick meetings. And a large town-hall café for all-call gatherings.

What other kinds of support or amenity spaces are provided?
There is ample storage for office and café supplies. A bike room, which can accommodating up to 10 bikes, private showers, along with washer and dryer is also provided for employees.
What is the project’s location and proximity to public transportation and/or other amenities?
Akuna Capital is located just off Michigan Avenue in Chicago; adjacent Grant Park. The office is within three blocks of CTA Blue Line + Loop Transit (Orange, Pink, Brown, Purple and Green Line trains) + major bus routes.
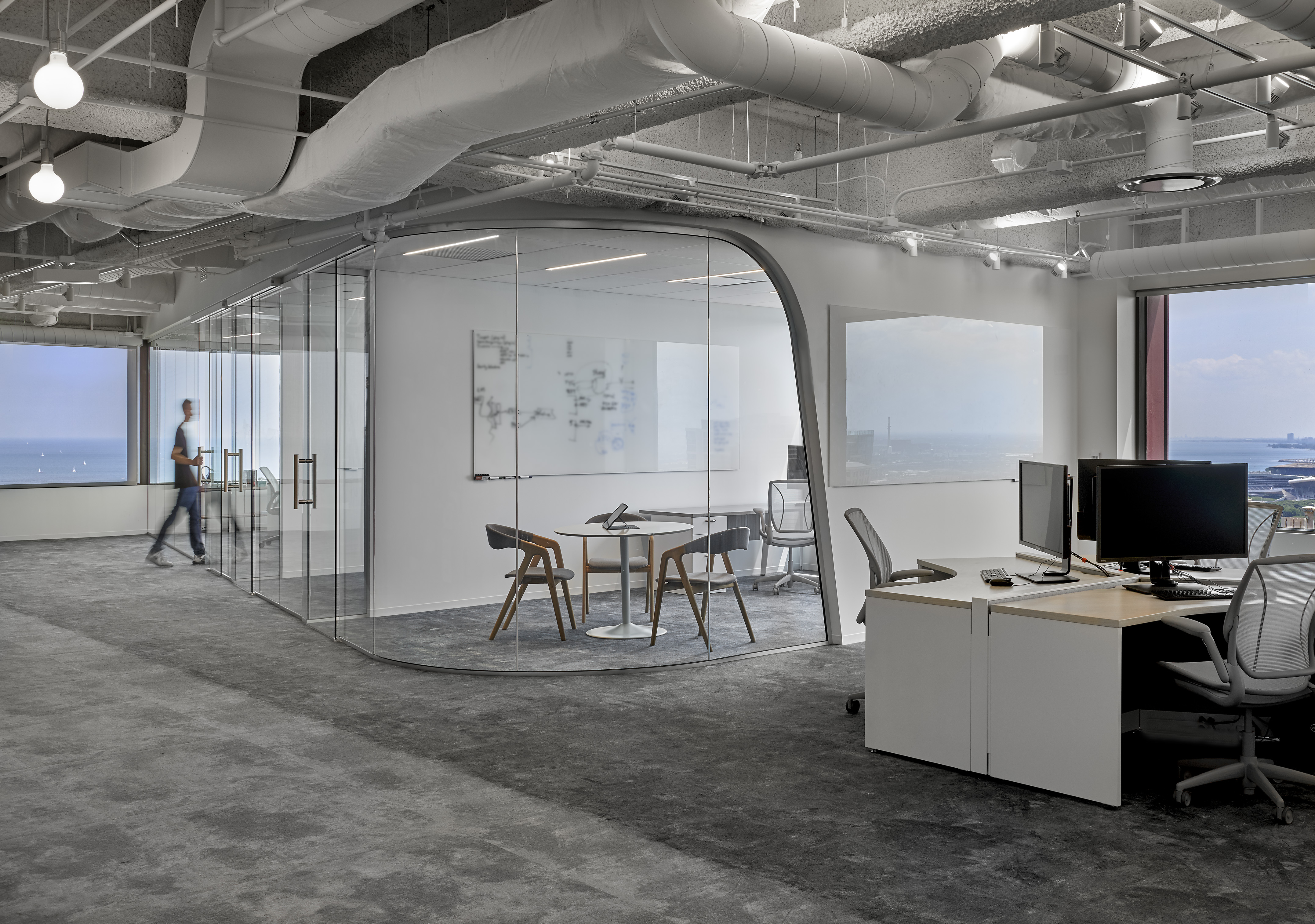
Was the c-suite involved in the project planning and design process? If so, how?
The leadership team that required private offices were planned in close proximity to the open office environment.
What kind of programming or visioning activities were used?
A workplace study was conducted by Colliers. Follow up programmatic questionnaires and an informal in-person discussion took place afterwards. Precedent imagery and 3D models/fly-thrus were used during design development.
Were any pre-planning surveys conducted to get employee input?
Yes, by Colliers’ workplace strategist.
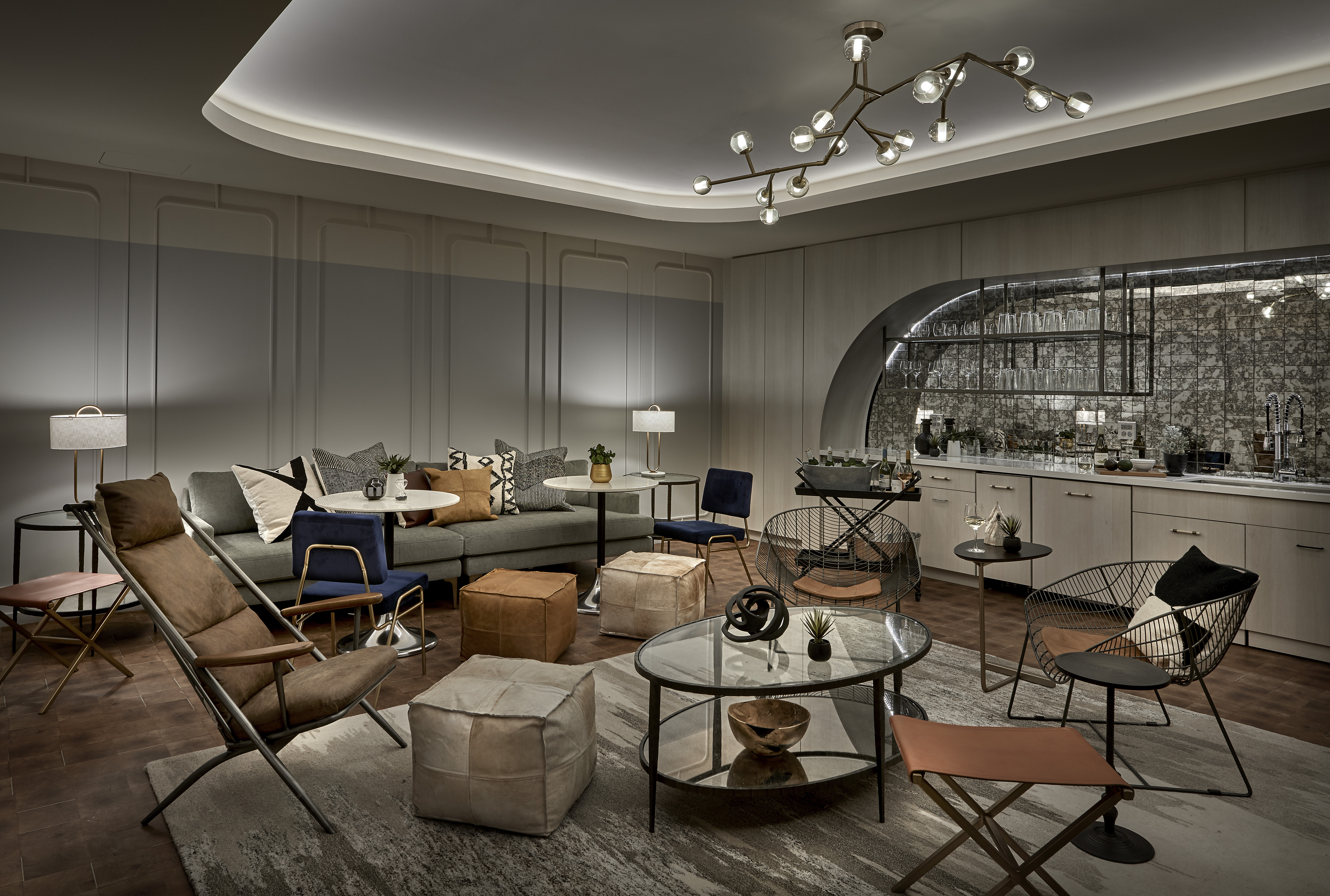
Were there any other kind of employee engagement activities?
Yes, during the workplace study.
What program requirements were unique or required any special research?
An approximately 2,000 SF area of the floor was specially designed to mimic an apartment/home and give the assigned developer groups working there an “off campus” vibe. The design aesthetics were different than that of the primary office; a much more residential feel. This is the area nicknamed, ‘Hackathon House’.

Was there any emphasis or requirements on programming for health and wellbeing initiatives for employees?
Lots of natural light. A full service café/lounge with stocked refreshments and snacks. Areas of respite including a nap room and the speakeasy/secondary lounge.
project design details
Were there any special or unusual construction materials or techniques employed in the project?
Channel set curved and angled glass office/conference fronts.
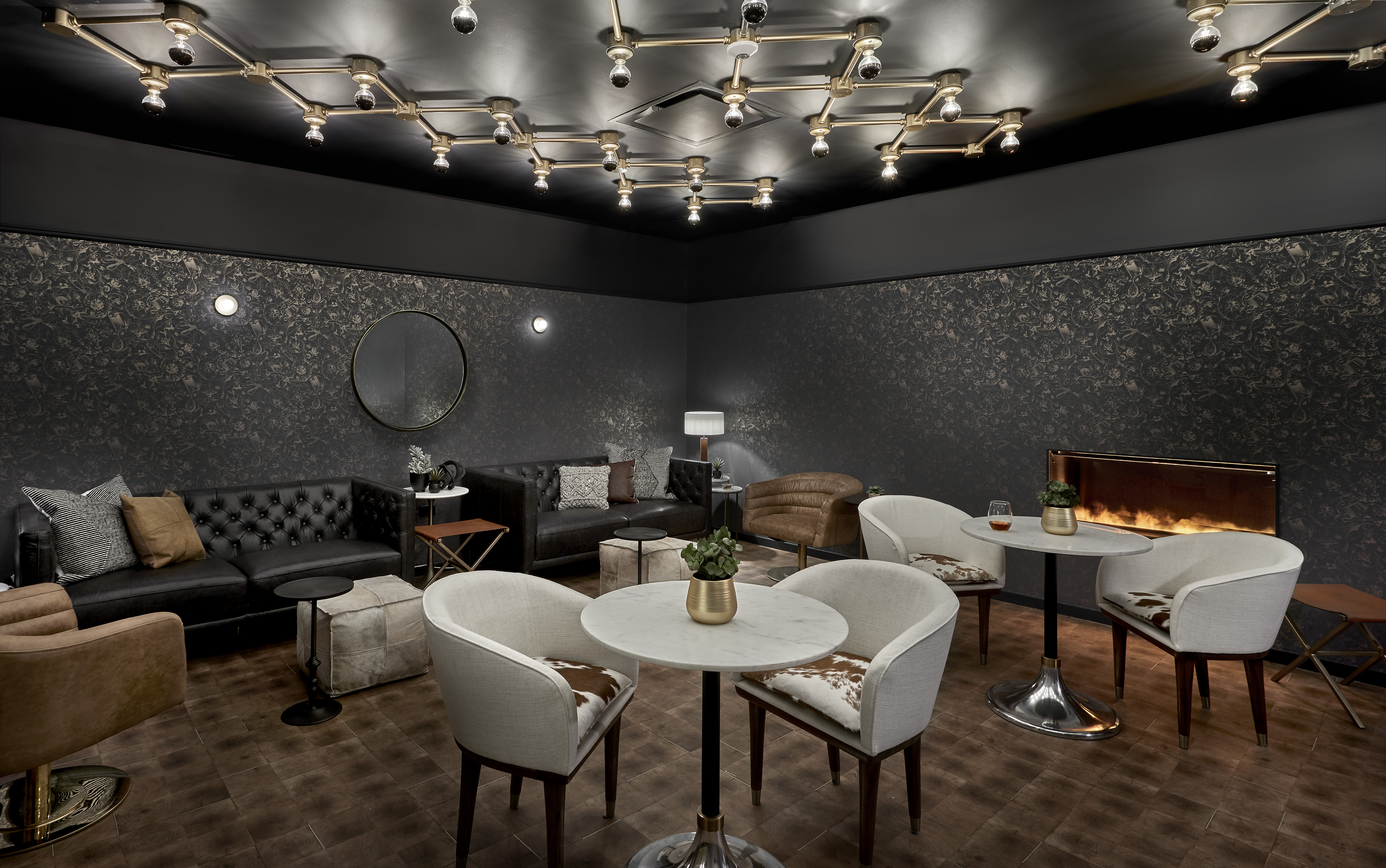
What products or service solutions are making the biggest impact in your space?
What kind of branding elements were incorporated into the design?
The logo was used signage in the elevator lobby, the background design from their webpage, the use of materials and color palettes that had an airy, water feel as the word Akuna means “flowing water.”
What is the most unique feature of the new space?
The full service barista at the café/lounge + hackathon house.
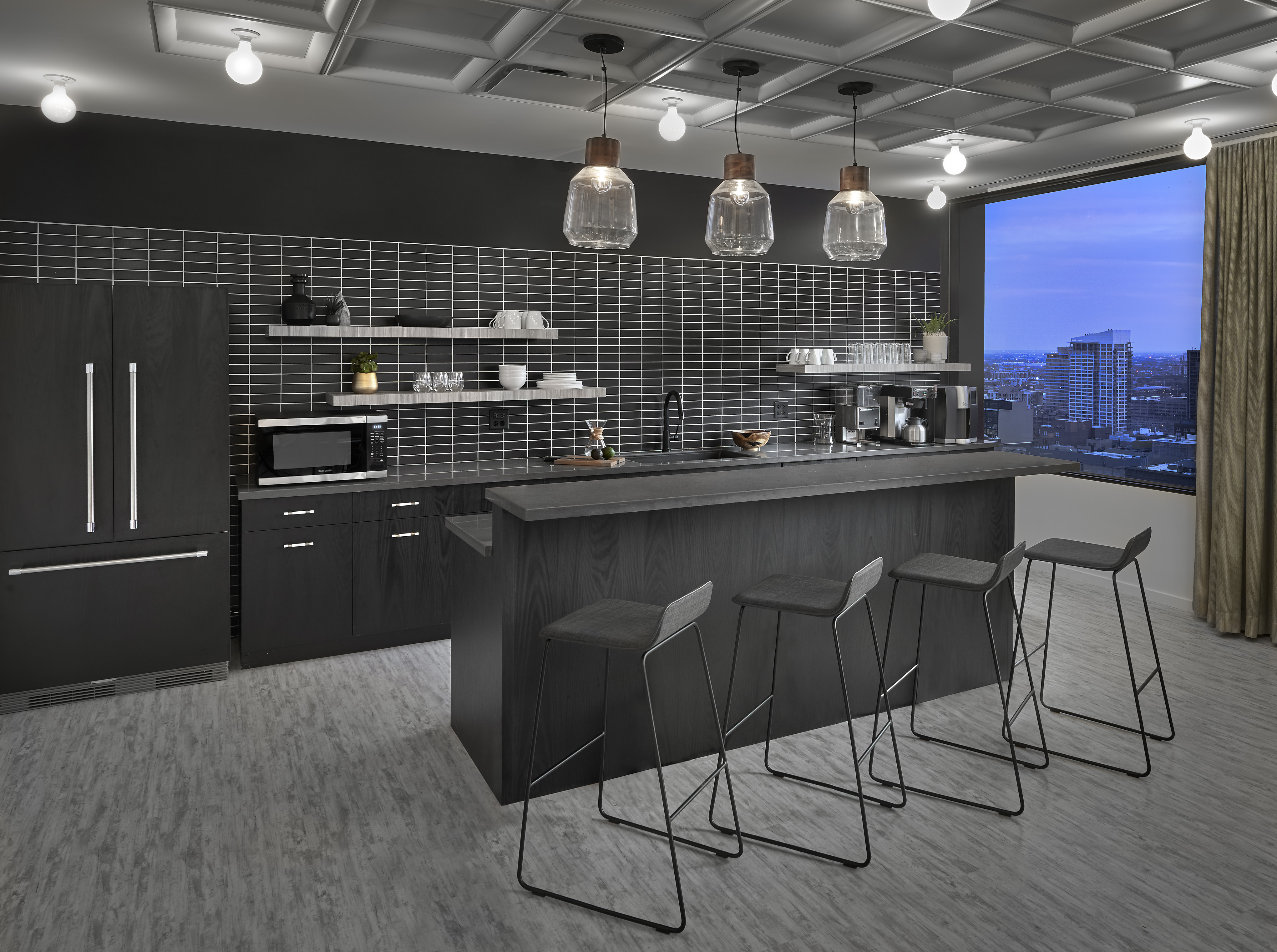
Are there any furnishings or spaces specifically included to promote wellness/wellbeing?
A “nap room” within HH. A hidden speakeasy and secondary lounge with vapor fireplace; specifically planned without TV’s or AV.
What kinds of technology products were used?
4K monitors throughout, projectors and projection screens for presentations, a small virtual reality room with headset.
All images are courtesy of Tony Soluri Photography.



[…] Work Design Magazine: https://www.workdesign.com/2020/01/an-australian-inspired-office-in-chicago-features-a-hidden-speake… […]
Nice article this I learned a lot here thanks