Parameters‘ new home in Minneapolis allows clients to interact in person with Knoll and Muuto products in stylish working showroom setting.
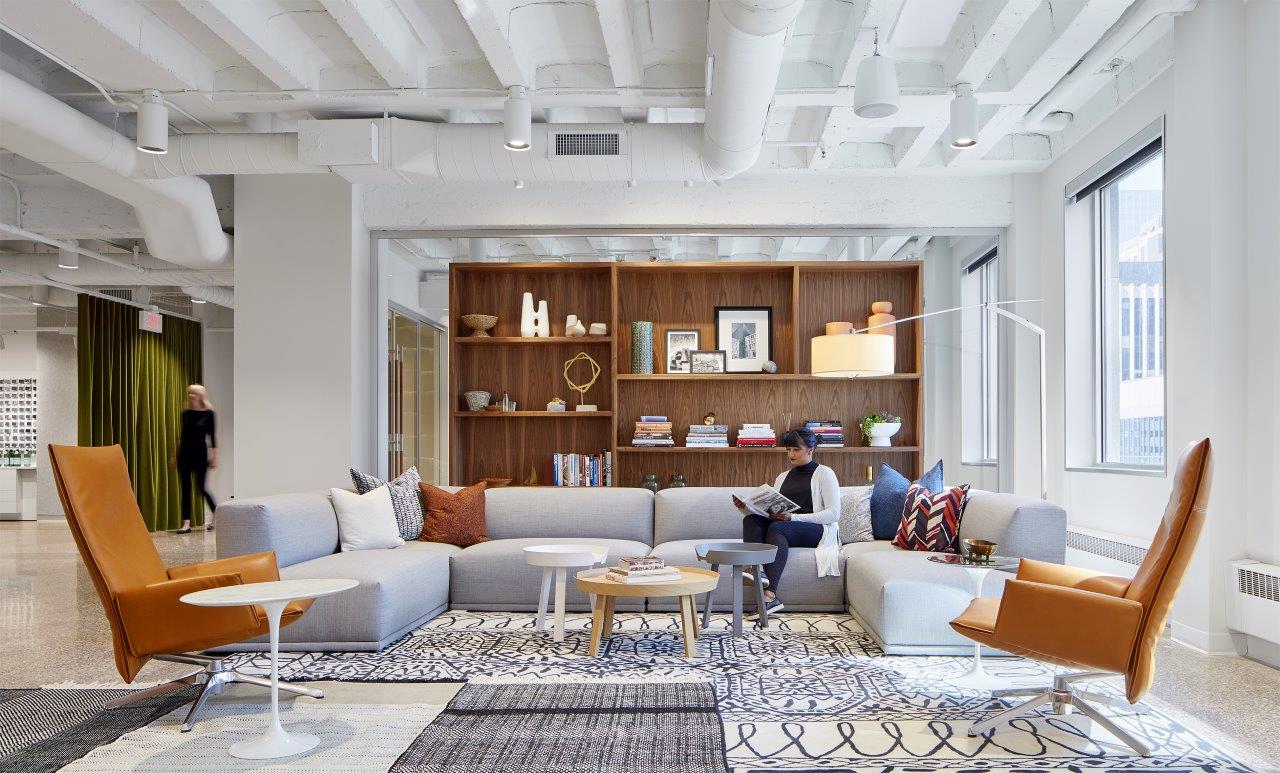
Studio BV has created a working showroom that balances the legacy of Knoll with the contemporary feelings of Muuto. This working showroom is the perfect balance of a showroom and office. The office itself could be a laboratory for the clients and designers that come to use the space. The team created a design workspace that accommodates all day working sessions and yet integrates the materials and the technology needs. This project balances classic materials of marble, copper and cork, with the beautiful objects and work tools needed to support the sales team.
“The Parameters Knoll Showroom was designed with intention. Unlike their previous showroom, that acted like furniture showroom full of one off pieces of furniture that didn’t connect to the space or to other pieces,” said Betsy Vohs, Studio BV Founder and CEO. “This new showroom was designed to mimic a modern office. This becomes a tool for the sales team to show clients exactly how to leverage the products in their own spaces.”
The design of the showroom had to balance the two brands of Knoll and Muuto. These two brands are complementary and integrated throughout the design. Layering the legacy pieces of Knoll Studio with the fresh new Muuto collection creates a dynamic combination and shows designers and clients how you can bridge between the brands.
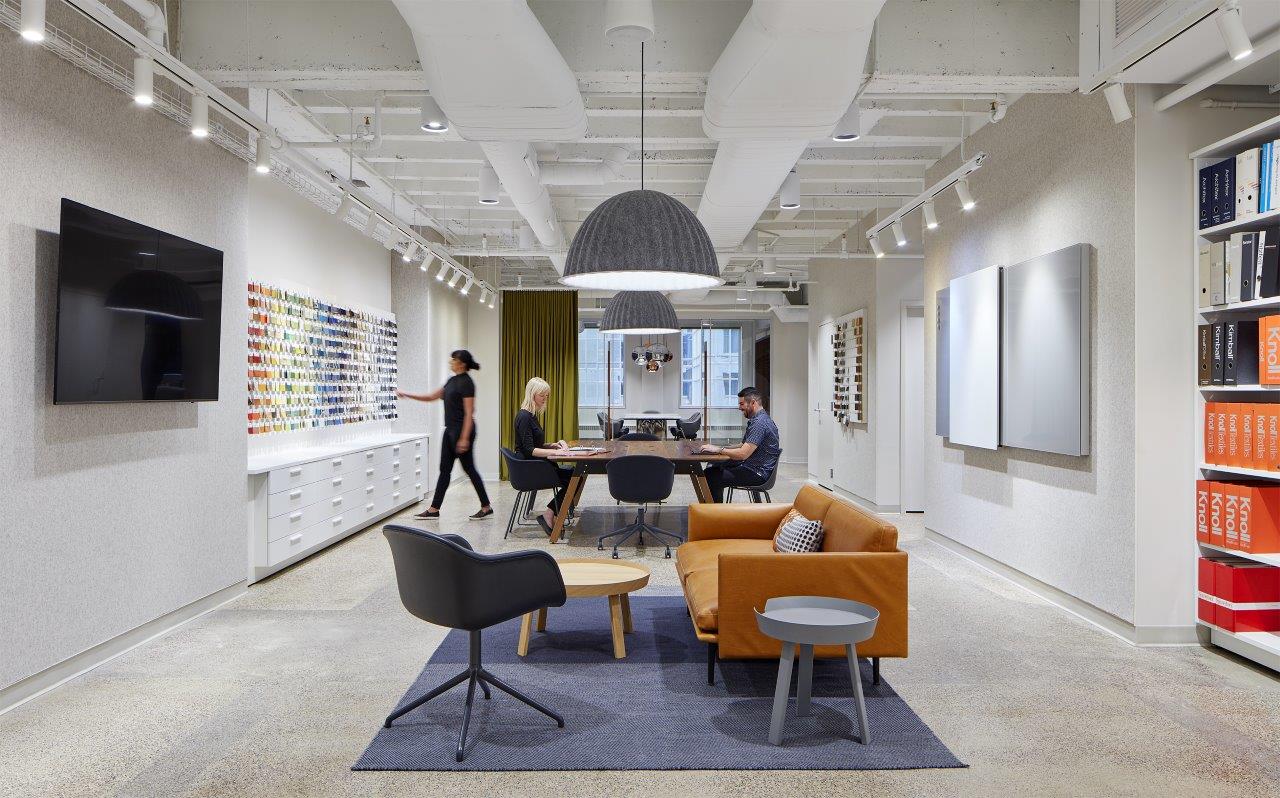
The design of the showroom shows small offices – 8×10 sizes, which is common in contemporary offices. The space shows 6×6 workstations and benching and including multiple iterations of layouts using the same product. This is an important tool for showing clients how the products are flexible and change to meet their needs.
The design team used classic materials like cork and copper contrasted by terrazzo and concrete as a canvas for the showroom. These materials anchor the furniture and create and elegant and timeless backdrop. The space works hard for the showroom team, having flexible walls, workshop spaces and many places to entertain. This is the future of showroom that tells the story of change.
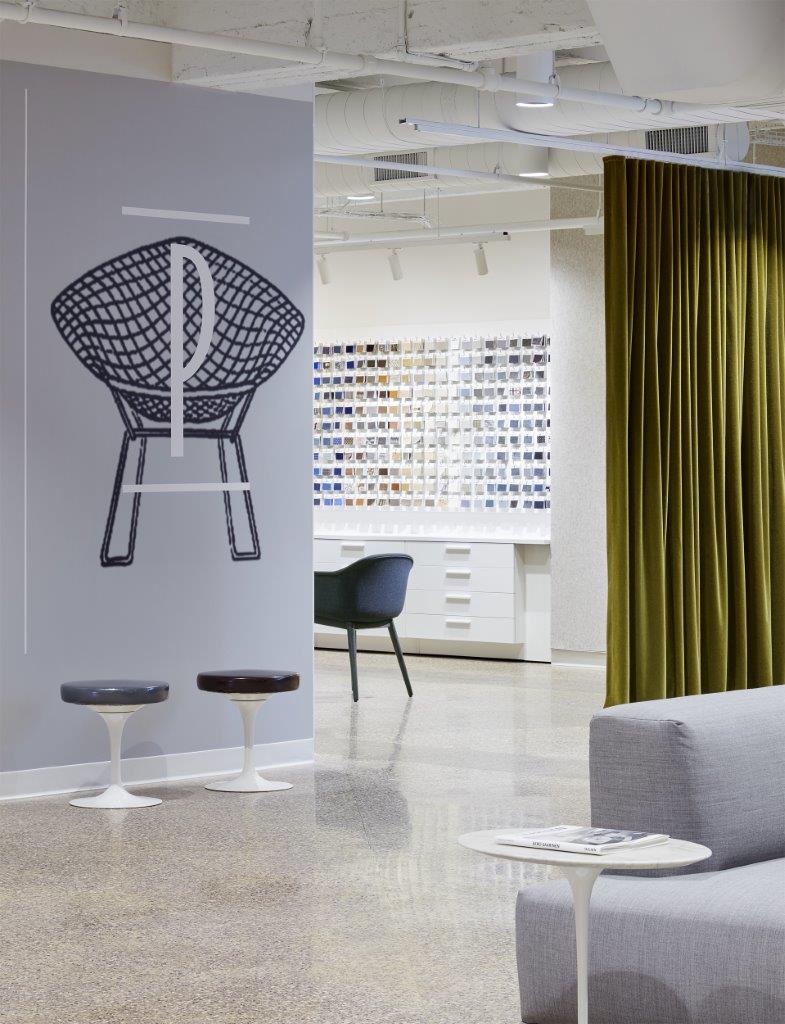
When was the project completed?
June 2019
How much space (SF)?
16,000 square feet
Was this new or renovated space?
New
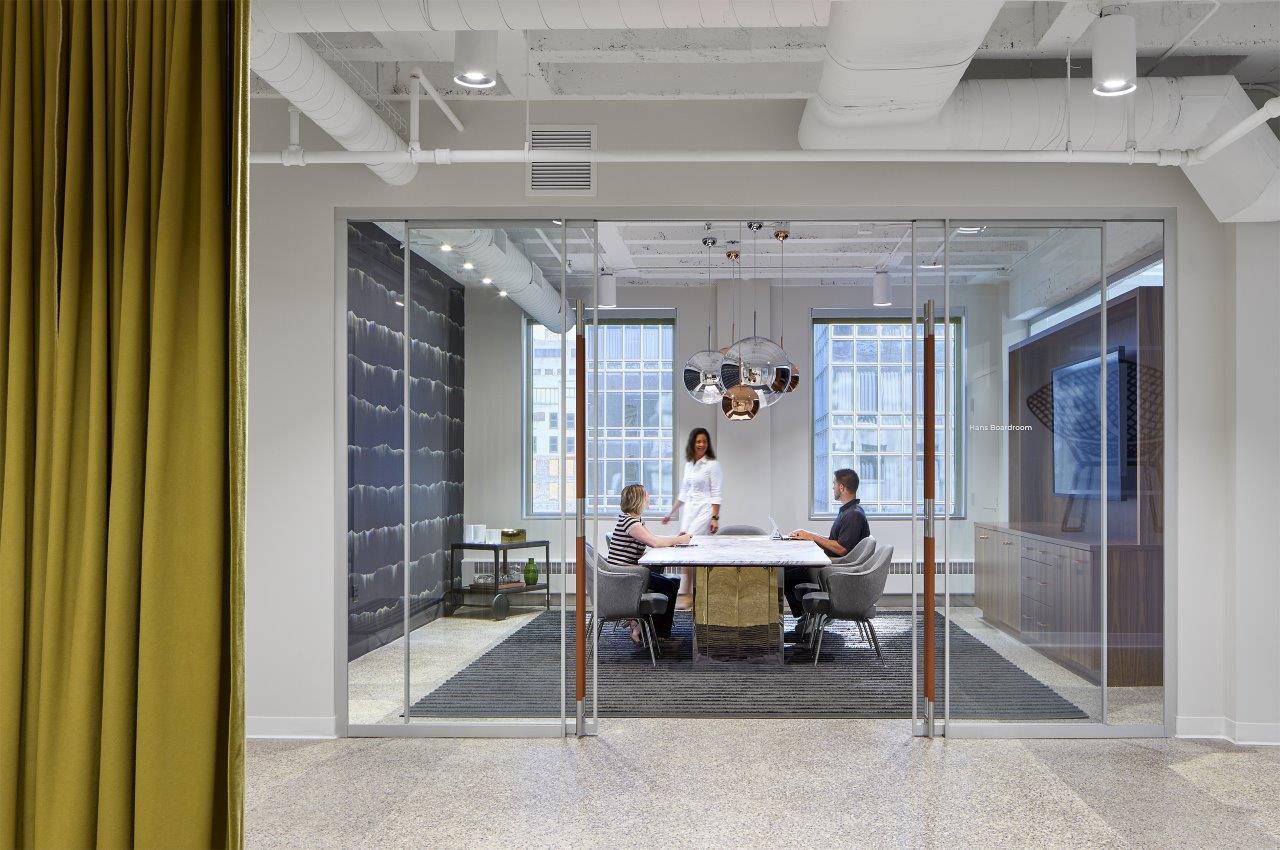
SF per person?
350 PSF per person
How many employees
50
What is average daily population?
35
Describe the work space type.
Open plan
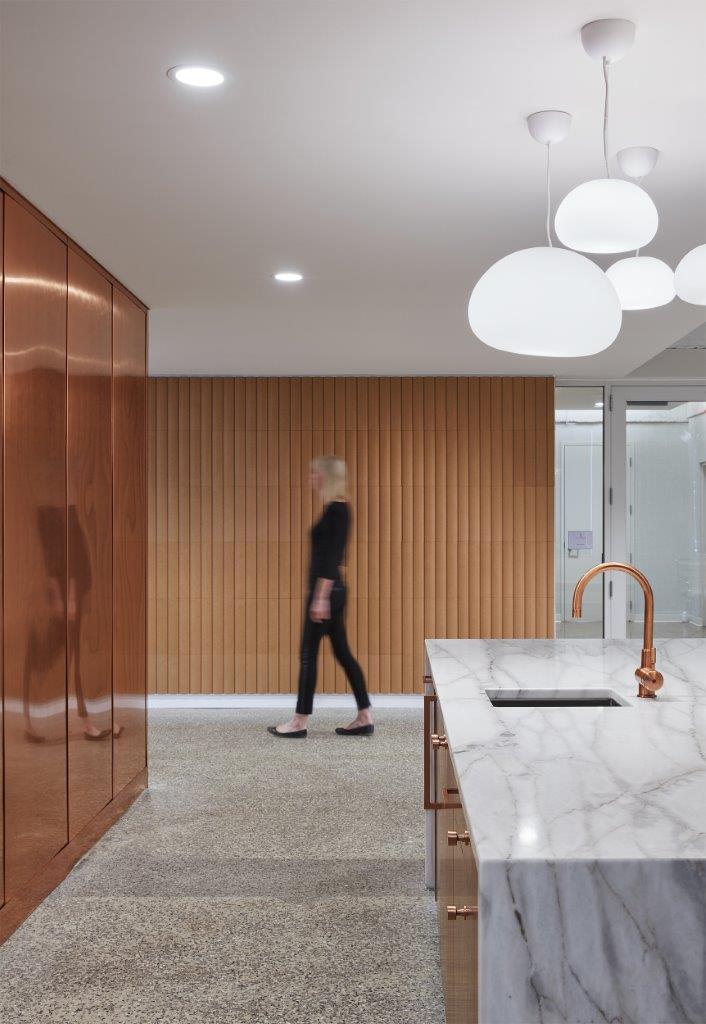
What kind of meeting spaces are provided?
A variety from large training to lounge to formal to open.
What other kind of support space or amenity spaces are provided?
Coffee bar, café area, open pin up and collaboration area, workshop spaces.
What is the projects location and proximity to public transportation and/or other amenities?
The space is right on bus transit and two blocks from light rail transit.

What kind of programming or visioning activities were used?
Studio BV used writing discussions, workshops, and visual workshops when creating the space.
Were any pre-planning surveys conducted to get employee input?
Yes, Studio BV conducted surveys for the clients and team.
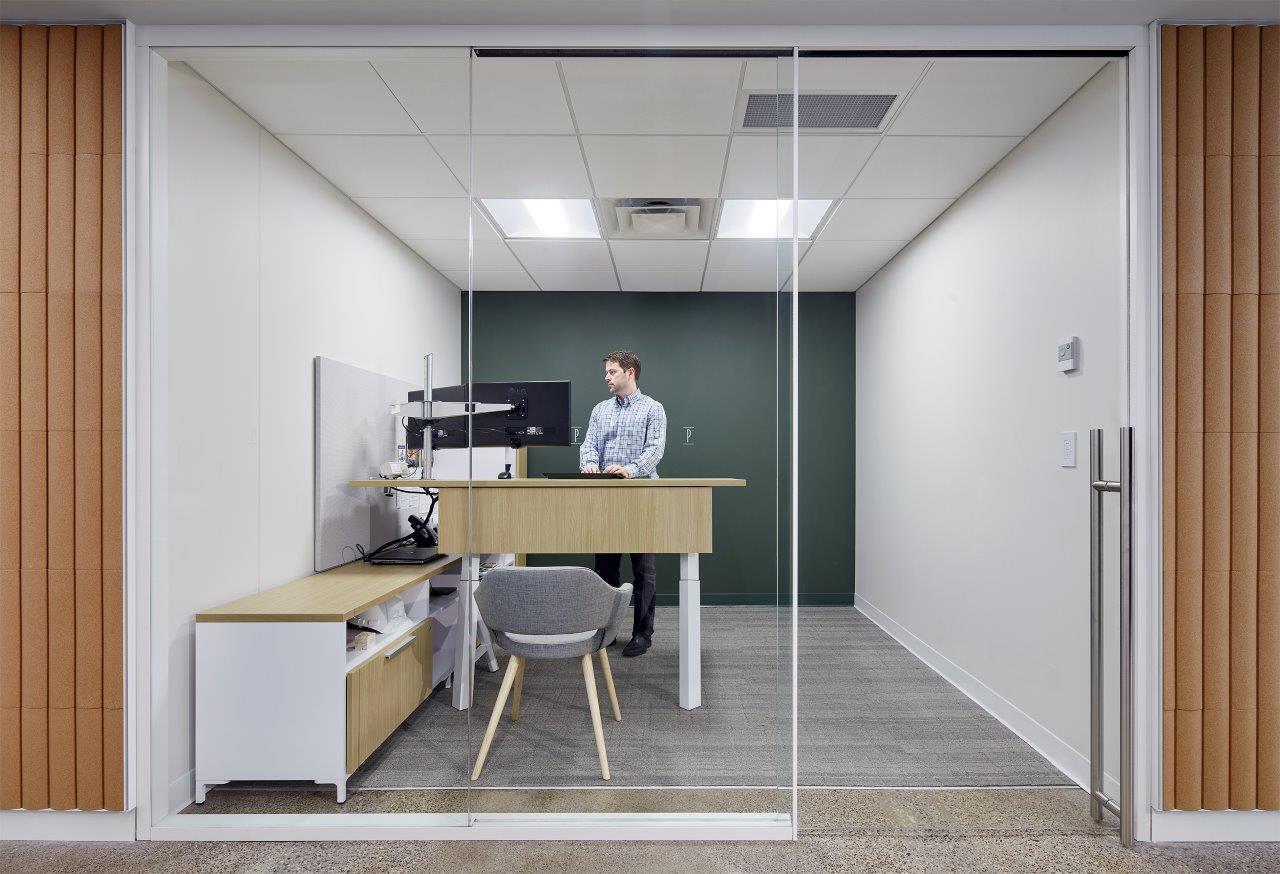
Were there any other kind of employee engagement activities?
We held town hall meeting and shared mock ups.
Were any change management initiatives employed?
Yes – we hosted meetings, tours and sent out communication planning to the employees.
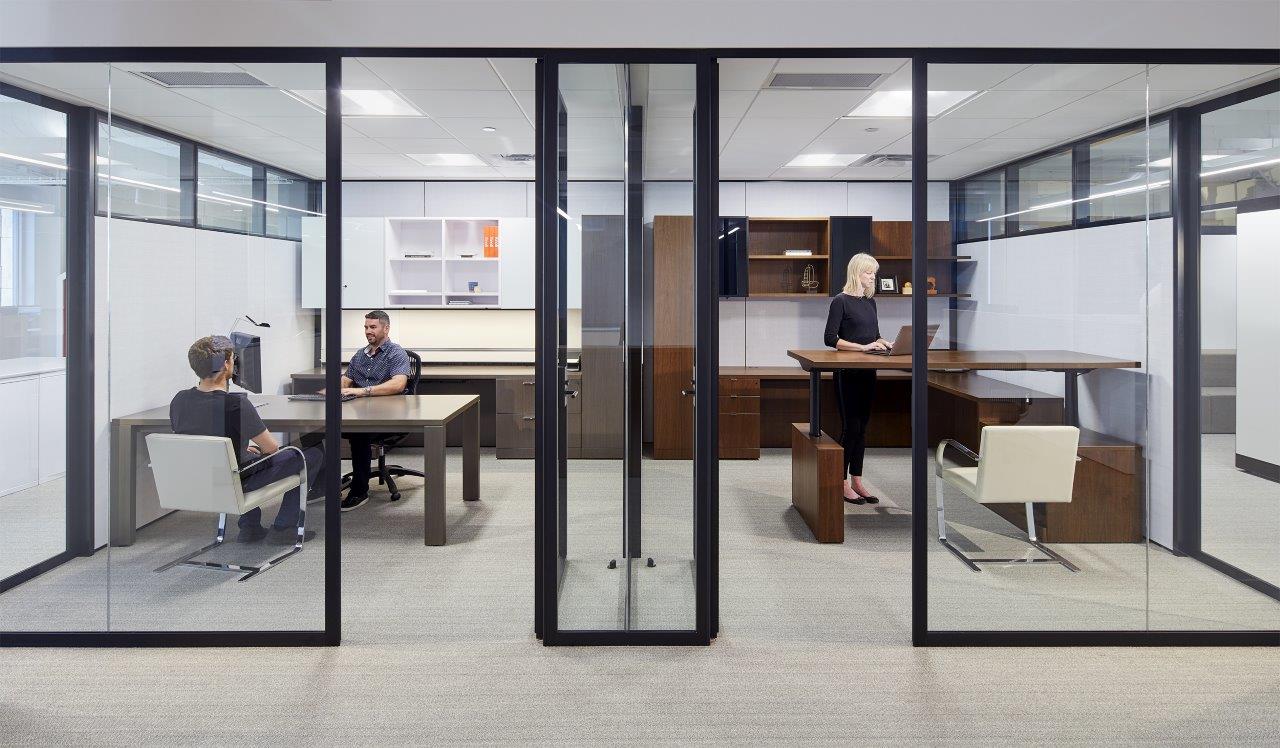
Please describe any program requirements that were unique or required any special research or design requirements.
Since the space is a working showroom, Studio BV had to creating a meaningful place to work that also supported our client’s clients.
Was there any emphasis or requirements on programming for health and wellbeing initiatives for employees?
Yes, we provided a wellness room, focus area, LED lighting, access to daylight, sit to stand desks, and a variety of meeting spaces.
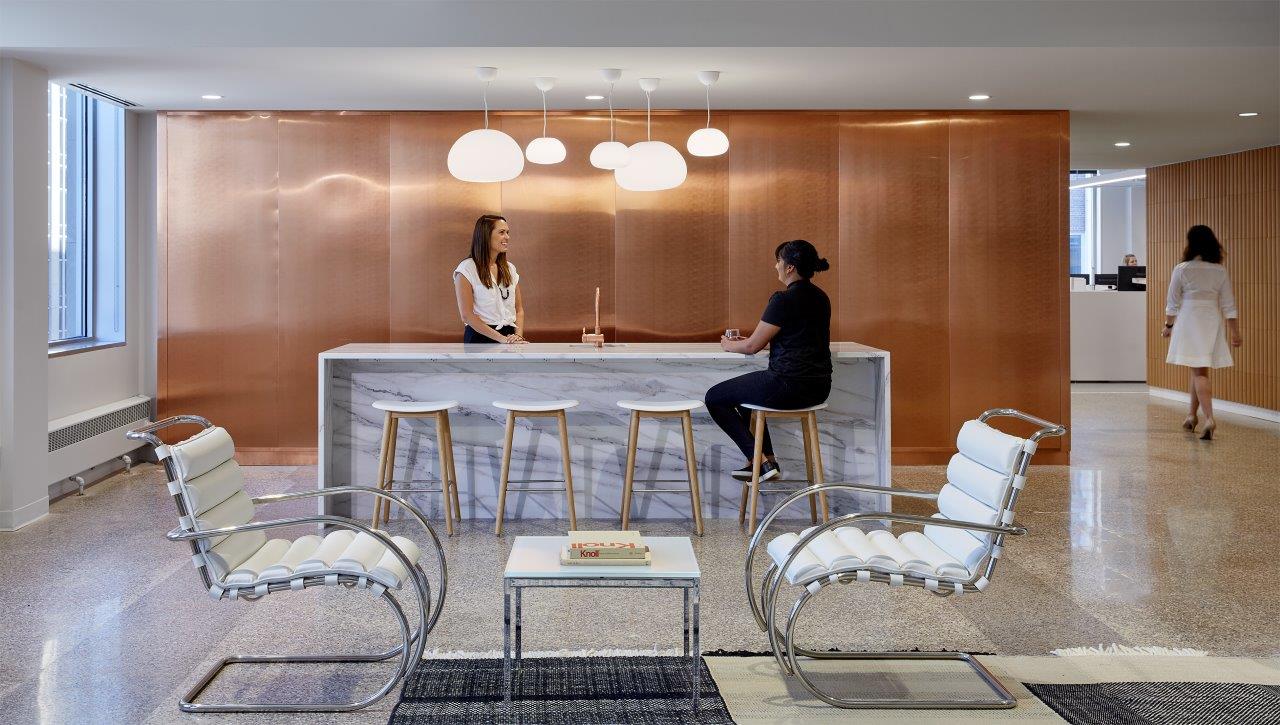
Were there any special or unusual construction materials or techniques employed in the project?
We used demountable wall systems to provide flexibility and custom applications.
For specific examples, please describe the product, how it was used, and if it solved any specific problem.
The demountable walls we used were used as fronts and for entire rooms. We also used in a telescoping wall application that moves completely out of the way just like a movable wall.

What products or service solutions are making the biggest impact in your space.
The space is all Knoll and Muuto.
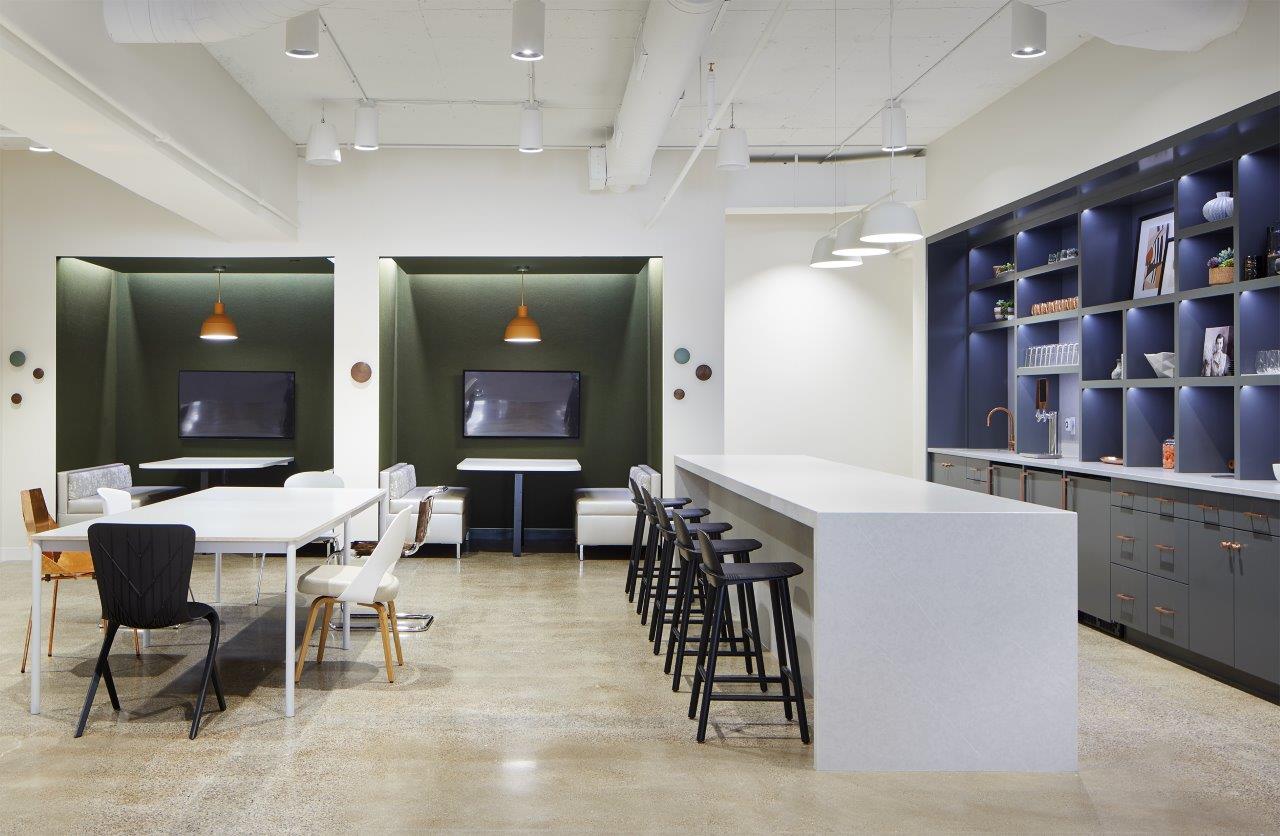
What kind of branding elements were incorporated into the design?
Studio BV made customs signs, branded wall coverings and the overall design is reflective of the brand.
What is the most unique feature of the new space?
The copper box and cork wall details. They are very well designed and help anchor the space. They support the entry coffee bar and womb room and then anchor the open office with the cork box.
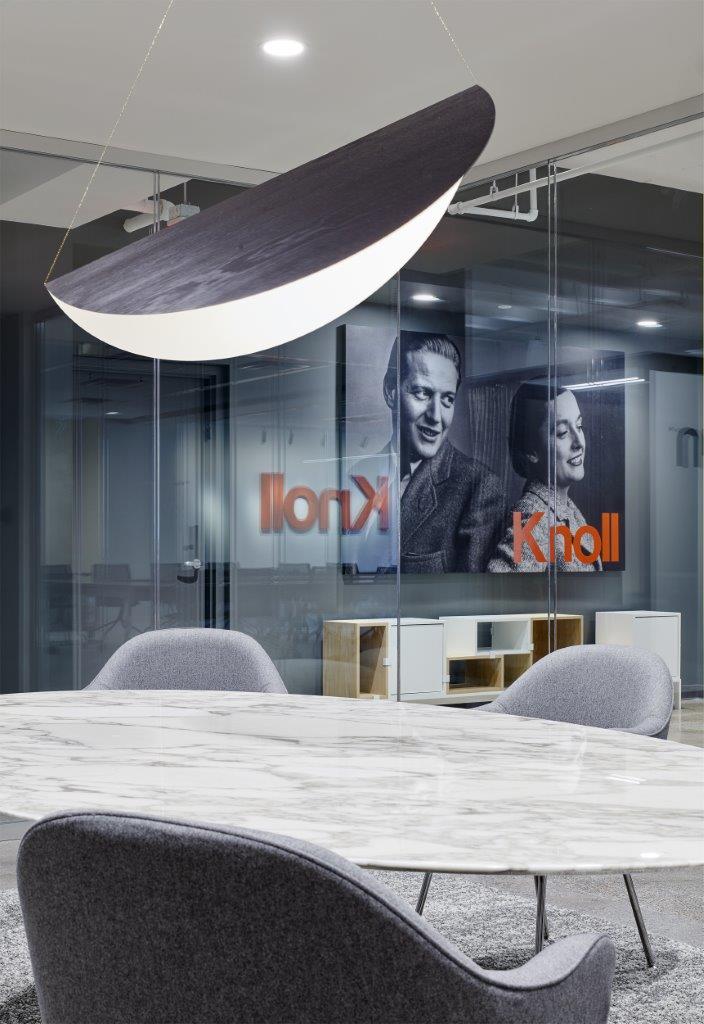
Are there any furnishings or spaces specifically included to promote wellness/wellbeing?
Sit to stand desks, standing conference spaces, and also rooms with the ability to controls sound and visuals.
What kinds of technology products were used?
Studio BV used various AV products.

