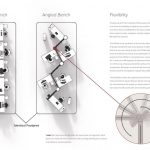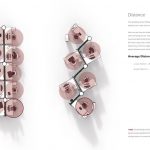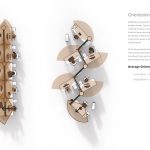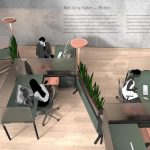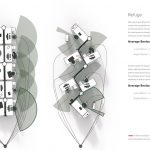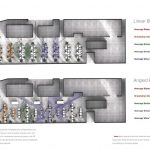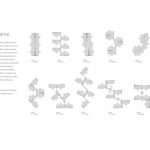Meet the Watson team: Workstation category winners with their innovative ‘Watson C9: The Human Office’ submission.

Joe McKenzie, Product Manager
Ethan Pearl, Industrial Designer
Doug Wisser, Senior Design Engineer
Lucas Pearl, VP of Product Development
To celebrate their win, we caught up with the Watson team to learn more about their work:
We are certainly in strange and uncertain times. However, here at Watson we have tried to stay focused on innovation. We know as a small company our future lies in pushing the limits, in leading the industry in thought and design. Right now, we are focused on understanding the long-term implication of COVID-19 and remote work on the office. How will the office landscape shift to support workers who no longer need to be in the office full time? How can it change to drive progress and bring people together in this new world?
The endless array of layout opportunities made possible by the flexible nature of the C9 system can be daunting. This competition forced us to take a closer look at our C9 product to develop a better understanding of the benefits and challenges created by the flexible Power, Voice, and Data distribution rail. By taking a deep dive into the criteria that create the ideal workstation, and by iterating through layouts, we were able to determine how each variable might affect workers and from that provide best practices for planning spaces using C9.
In the time since submitting we have expanded our thinking to focus on collaborative spaces within the C9 system. We know that one of the main benefits of in-person work is the opportunity for spontaneous interaction, and we have begun thinking about the optimal way to integrate furniture in a way that facilitates those interactions.
The greatest challenge in integrating collaborative spaces into a floorplan is maintaining safe physical distance, and minimizing the barriers to collaboration without creating auditory distractions for others nearby. One of the main goals in developing the C9 system was to bring space and focus back to the individual working at their desk, so we are very conscientious about striking the correct balance of personal and collaborative space.
One of our long term goals is to integrate the analysis we did into a space planning tool so whomever is specifying the furniture can work to optimize their layouts based upon the criteria that is most important to them.
Check out the full submission:
The C9 Rail is the workhorse of the human office – a place devoted to the needs of people doing their best work. Beyond its ability to provide power, voice, and data to every user along its path, the C9 Rail also provides the platform upon which the balance of privacy and collaboration within the office are defined. Each segment of the C9 Rail is connected via a unique pivoting connector that allows for a continuous 180 degrees of adjustment between segments. This allows for an infinite array of layout possibilities without the need to add or remove any components. No longer constrained by fixed angles, the C9 Rail can navigate around columns and adapt to irregular floor plates.
The flexibility of the C9 Rail affords the opportunity to make each desk a refuge space without having to sacrifice access to others. We have a deeply ingrained need as humans to recharge after prolonged exposure to stressful events. Unlike our ancestors, whose stressors tended to be deadly predators, our stressors come in the form of deadlines and deliverables. Refuge spaces, defined by their enclosure and protected backs, are ideal locations to replenish energy and focus. These refuge spaces are especially effective when paired with an expansive prospect looking outward. While expansive views may not always be possible in an office setting, the layouts made possible with the C9 Rail allow for greater prospect and visual stimuli than would be achievable through traditional layouts.
The C9 Rail also features a modular accessory-mounting channel that enables occupants to create separation and collaboration spaces precisely where they need them. Rail-mounted team tables offer a landing place for impromptu meetings and can help provide additional separation as required by the layout. Positioning these tables throughout the floorplan allows for people to flow seamlessly from heads-down work to collaborative work. Instead of having to schedule time in a conference room on the other side of the building, collaboration can occur more spontaneously. Customizing modular rail-mounted partition sizes allows for privacy and protection where necessary without sacrificing sightlines throughout the space.
The office will continue to be the marketplace for collaboration and creativity. By shifting the focus to where people actually work, and by placing less emphasis on inauthentic communal spaces, the C9 Rail system can foster the next generation of work, where employees feel valued, revitalized, and inspired.
Click on an image to see it full size.
Comments from the jury:
I am very impressed by its flexibility and what it can offer from an attraction standpoint. In the office, this kind of nesting ability to configure workstations is really powerful.
I love the fact that you can use acoustical panels, which I think right now is a concern with folks. I love the idea of collaboration surfaces, kind of attaching in one way or another to this rail. That’s really compelling and interesting. This is a beautiful solution and could potentially help firms like mine deal with COVID.



