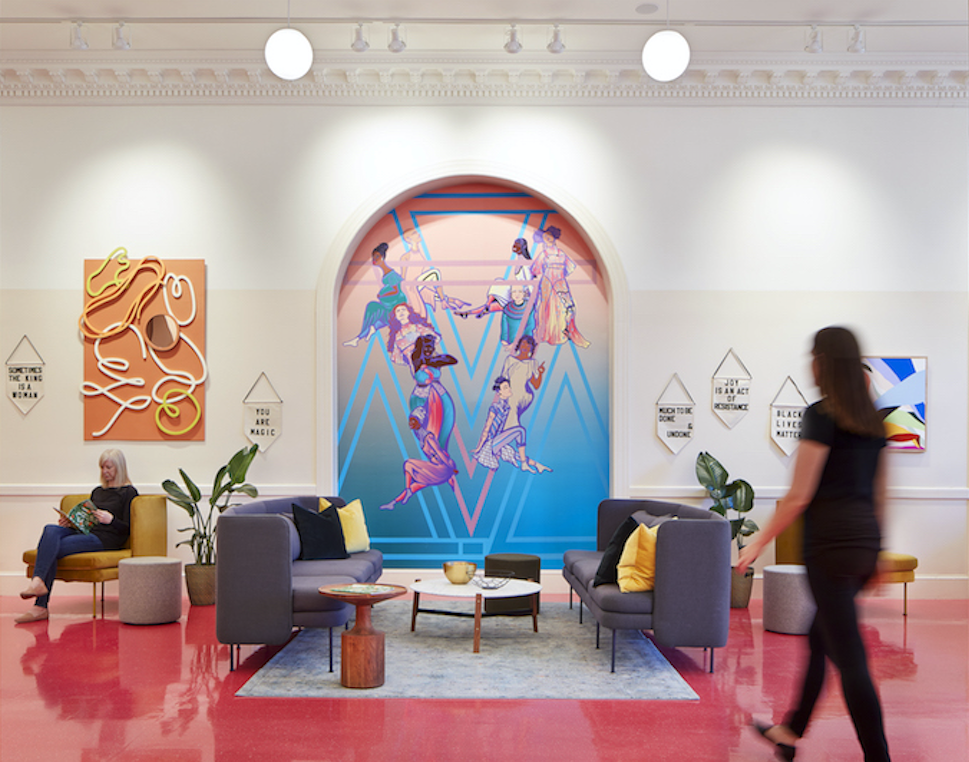‘Do the most good’ for yourself today and take a tour of The Coven St. Paul’s stunning new coworking space by Studio BV.

The Coven is a coworking space for women and those who identify as non-binary. The goal for the design of their flagship location in St. Paul, MN was to transform a dark, historic space into a bright and warm space that encourages women’s empowerment and sets a strong foundation for the future. The purpose of the design was to empower those that inhabit the space and create a sense of community and equity.
The reception and open lounge take advantage of the high ceilings, natural light, and rich architectural character. The design team restored the historic details in the space and added unique custom features to match that level of detail. The custom check in desk is made of a soft blue upholstery that creates a cozy moment at the front door. At the entry to the Coven a custom floor mosaic of the Coven logo is laid on the floor. This detail along with custom hardware and decorative lighting make the entry memorable.
Unexpected use of color and material reflects the individuality of the members and guests. The open custom coffee bar serves as a social hub for both a collaborative work area and for special events. Furniture is soft, colorful, and flexible. The Coven’s mantra is “do the most good.” We had those words made into a custom wall tile application in the coffee bar. That provides a bold and empowering imprint on the space.
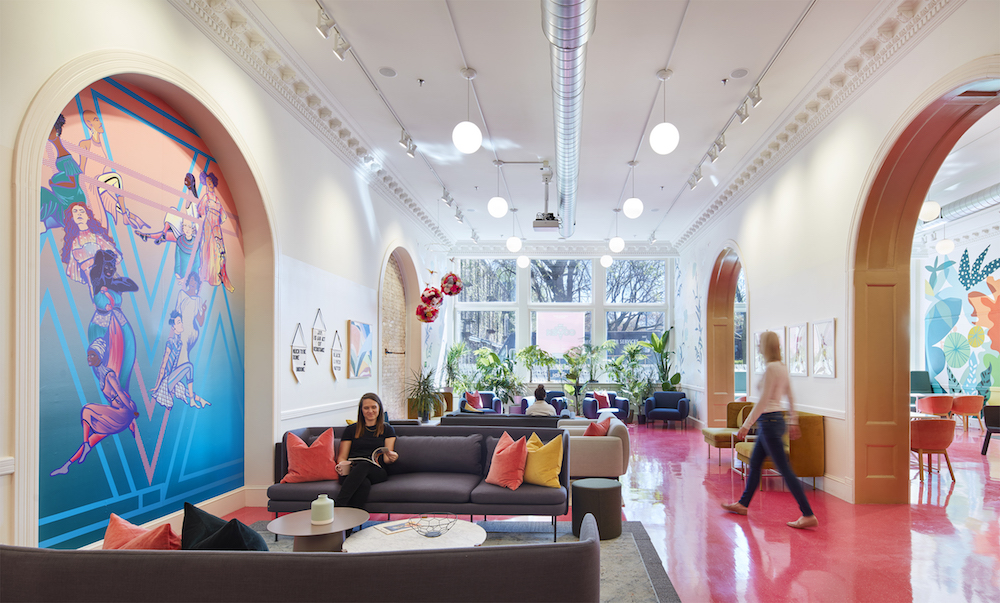
“The goal of the design was to connect and inspire members with design and art moments that have become a magnet for the community,” said Betsy Vohs, Studio BV Founder and CEO. “The textures and colors amplify the historic building details and provide a sense of place.”
The connecting stair is a bold move that symbolizes strength and community and connects the open gathering space of the first floor with the office suites of the lower level.
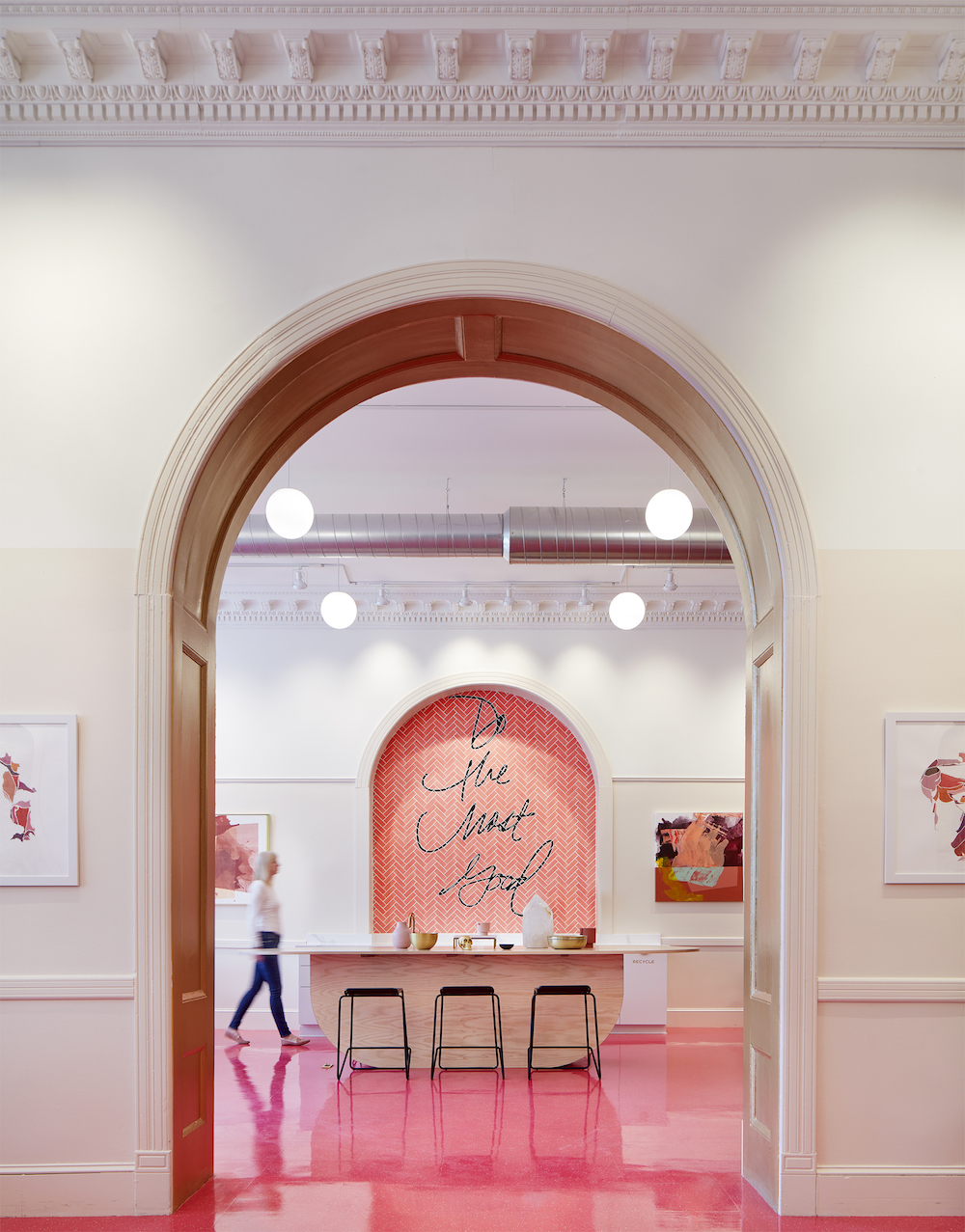
The lower level was transformed into a bright and inviting space. Ceilings are painted white throughout, and moments of surprise happen throughout. Private offices and conference rooms are thoughtful and comfortable. Opportunities for branding and personalization are abundant. Brick walls and hidden niches serve as solid and intentional backgrounds for these moments.
The entire space is filled with art made just for this space. The Coven supports local female artists and the space is filled with murals, weavings, paintings, tapestries, tile, prints and objects curated and created for this space. They are important elements in the design and create a canvas that express community and diversity.
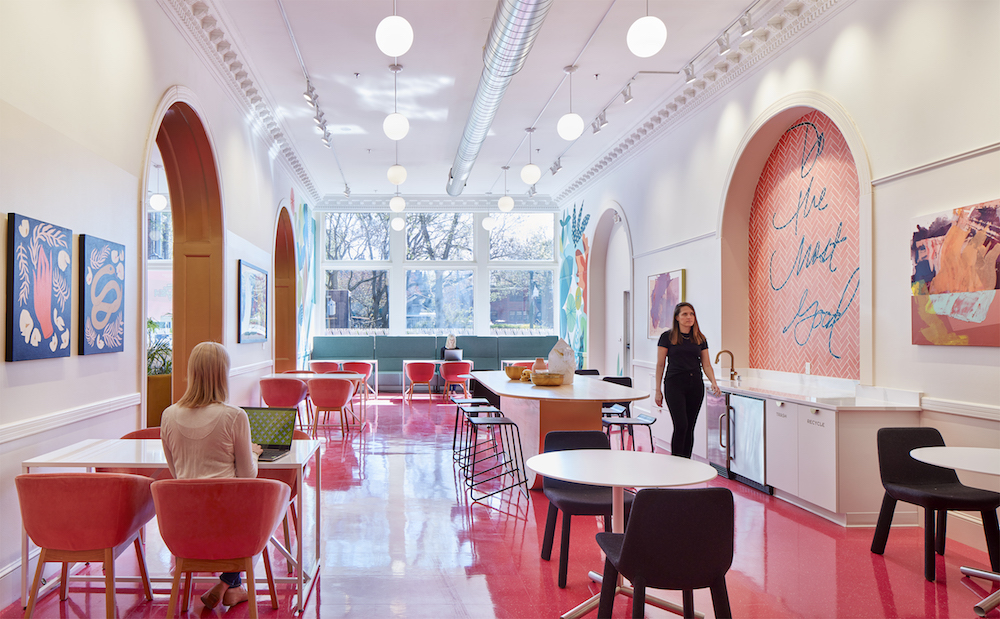
When was the project completed?
2020
How many employees work here?
There are 5 employees with 200 coworking members.
What is average daily population?
50

Describe the work space type.
Free address in some areas and rented private offices in others.
What kind of meeting spaces are provided?
Lots of open areas to meet and private meeting rooms with lounge, and formal meeting style settings. There are focus rooms and huddle spaces and mediation spaces.
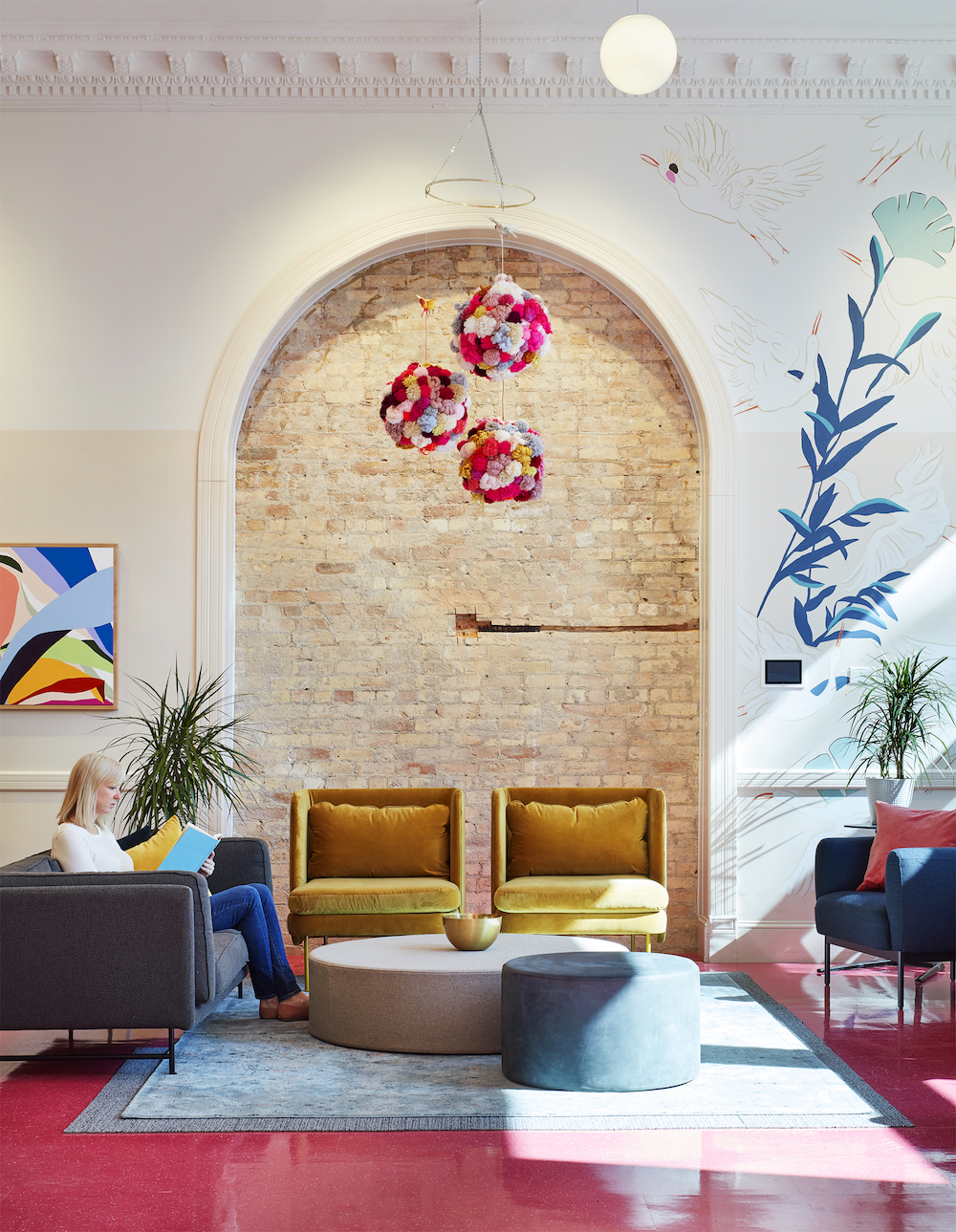
What other kinds of support or amenity spaces are provided?
There is a daycare – for short term childcare up to three hours.
That is a unique feature as is the mediation, parent room and beauty bar and shower areas. These spaces facilitate the culture of the Coven. There is a kitchen, coffee bar, large gathering areas, conference spaces and focus areas.
What is the projects location and proximity to public transportation and/or other amenities?
It is on bus lines directly outside the front door. Bikes are used and shower facilitates provided.
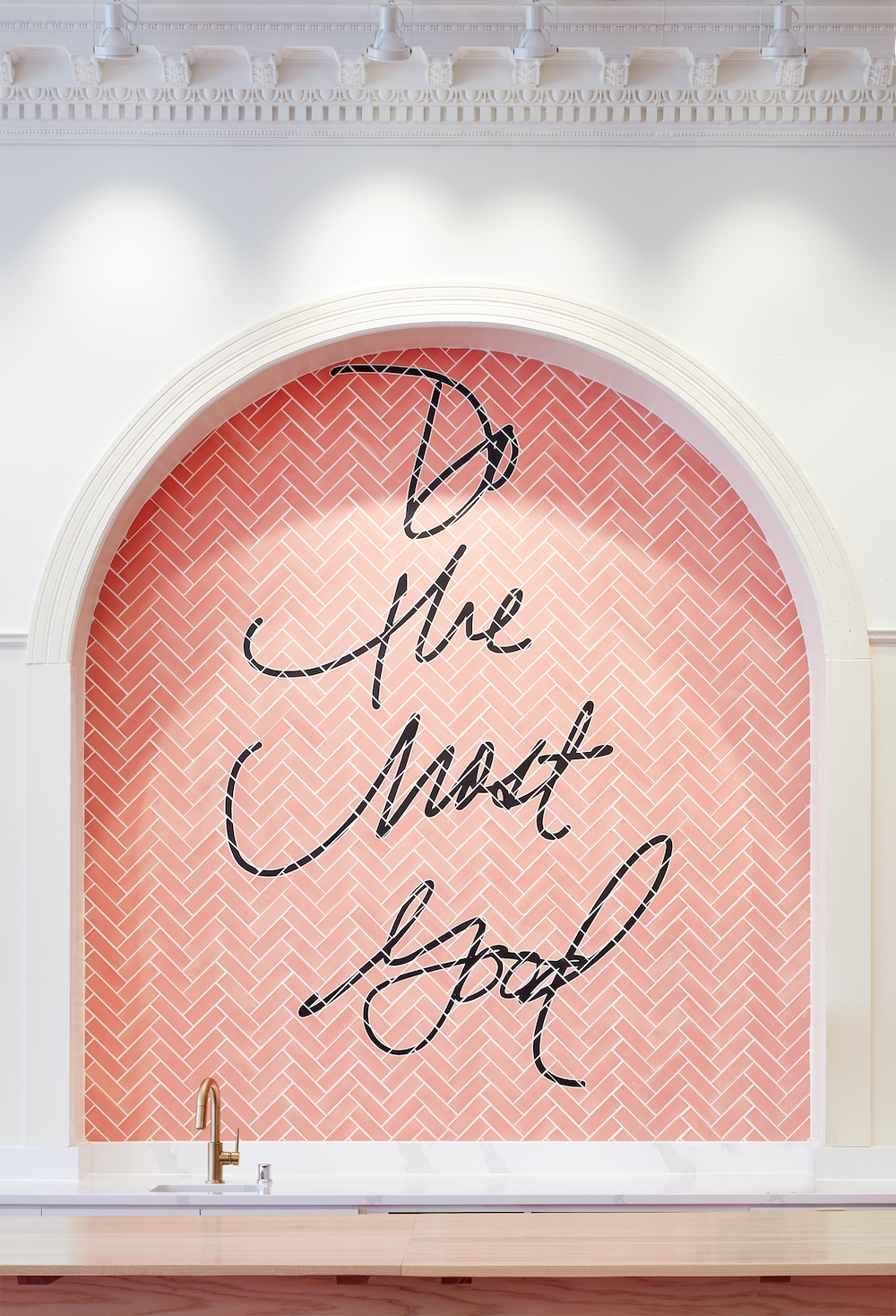
How is the space adapting post-COVID-19?
The Coven’s mission is to design environments for women, non-binary, and trans people that are physically and psychologically safe. In light of the pandemic, we’ve reimagined a new experience that upholds this mission. We’ve been working closely with government officials, safety organizations, and coworking spaces all over the State to create a safe community environment. The Coven has developed new methods of operation not just for our community, but communities all over the country. For more information on the most current safety measures, please visit https://www.thecoven.com/coronavirus.
Was the C-suite involved in the project planning and design process? If so, how?
Yes the founders and C-suite were our clients – involved in every aspect of the project. They wanted this to be their flagship and to support the operations for future locations and growth. They wanted to grow their ability to have large community events and private office suites. These elements were big priorities for their business model. They were both achieved in the design.
What kind of programming or visioning activities were used to create the space?
We did programming workshops and questionnaires. We did observations of their existing location and learned about the pain points. We also did a visioning and concept workshop to establish the vision for the project.
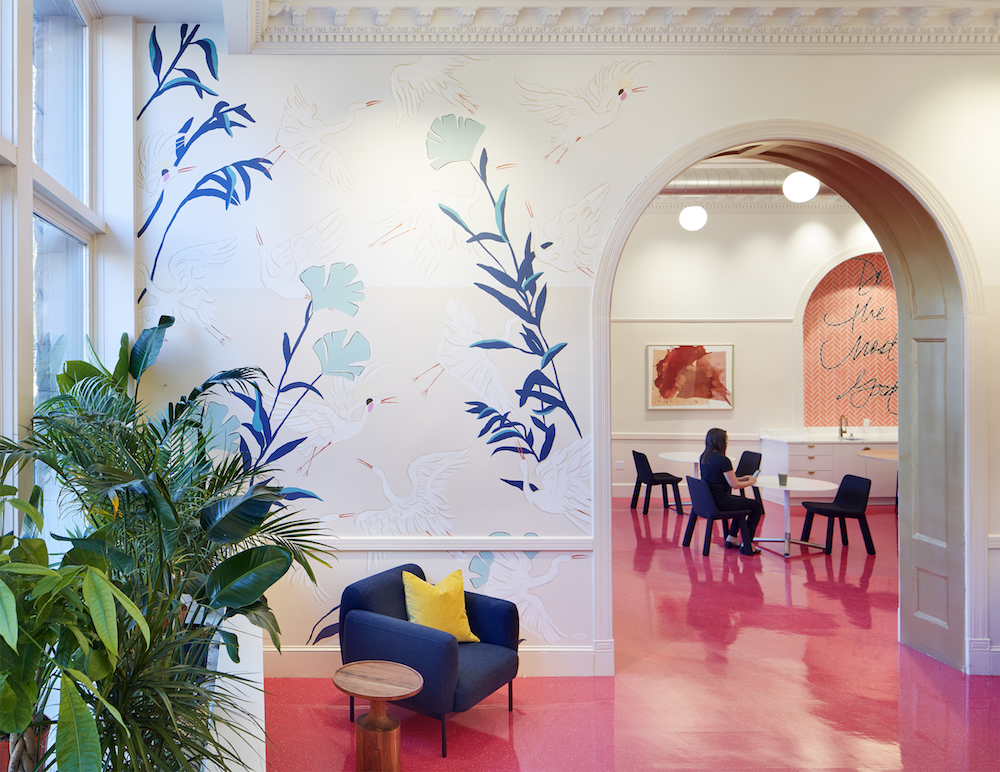
Were any pre-planning surveys conducted to get employee input?
Yes – we met with the staff and got their input on the operations and changes they wanted to see in the space.
Please describe any program requirements that were unique or required any special research or design requirements.
We had to renovate this historic building that was in disrepair. There were a lot of changes and field conditions that we couldn’t have foreseen prior to construction. The limestone walls in the basement level were one. They were weeping water so much we had to treat it and re-stabilize it. We also had to negotiate building wide pluming and structural components at our stair that made the shape and flow shift from the original design.

Was there any emphasis or requirements on programming for health and wellbeing initiatives for employees?
Yes – access to daylight, water, areas for rest and reflection were all included. The plant and art program are amazing. There is a giant window that acts almost as a greenhouse so we put plants there to soften the space and crate a green edge between the Coven and the city.
Were there any special or unusual construction materials or techniques employed in the project?
Yes – we had to work on our the restoration of the old structure. There was a lot of unknowns in the existing wall construction. We had to get structural engineers and stone masons involved to help stabilize the wall system.
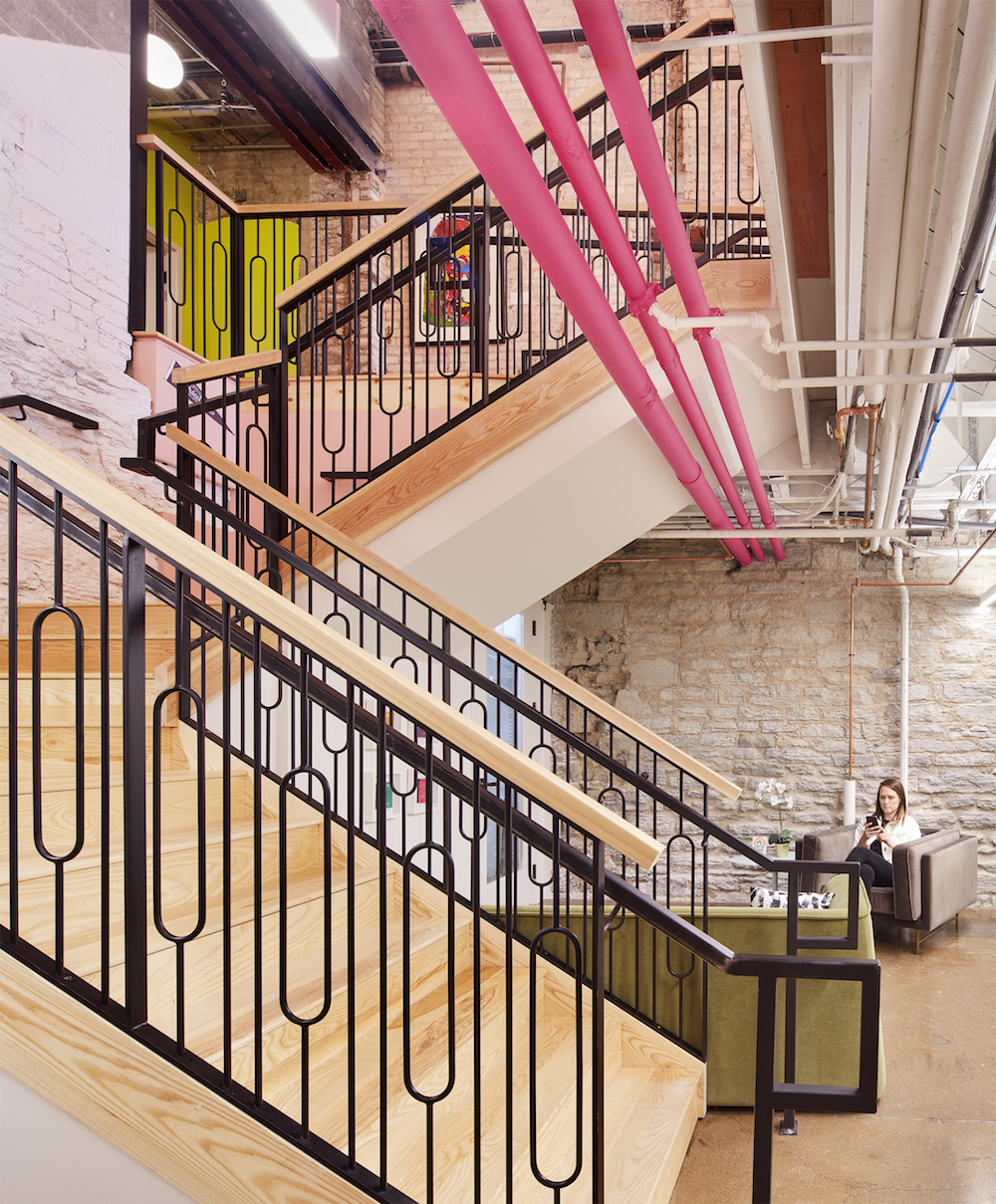
What products or service solutions are making the biggest impact in your space?
I would say the bright pink Armstrong VCT floor. This was a big move for us. We wanted to do something bold and it was a good way to add color and create a soft and resilient floor to balance the historical restoration we were doing to the ceiling and walls.
We used Sherwin Williams paint and did a lot of color treatments of the historical details. We used furniture from Blu Dot to help create a sense of place in the open areas.
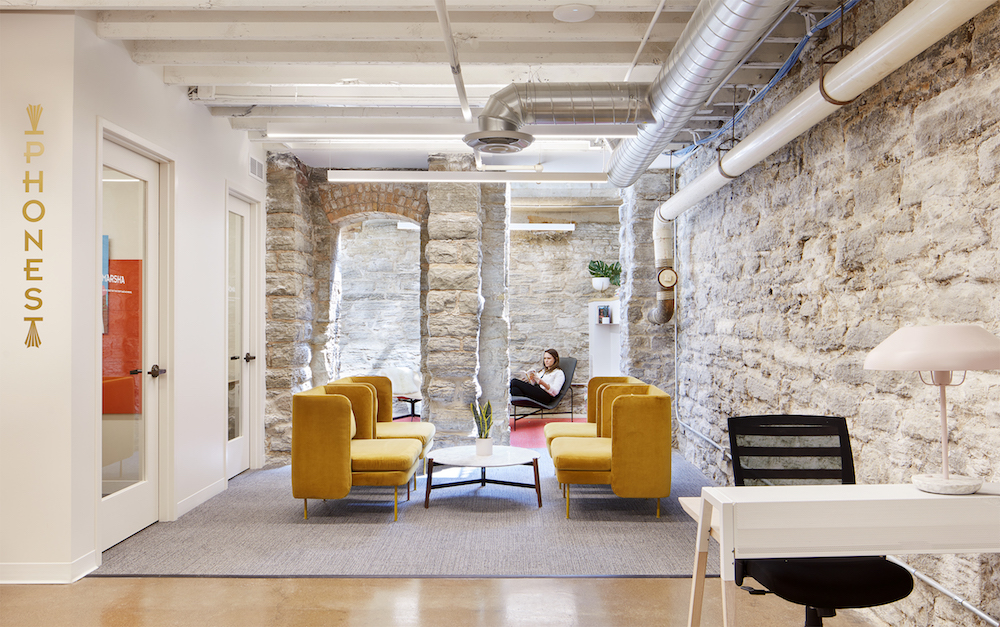
What kind of branding elements were incorporated into the design?
There were a few strategies here. First was custom tile. We did a custom mosaic tile install at the floor the entry lobby. We also did a custom tile install at the coffee bar that says do the most good. That is the Coven’s mantra. Those were huge brand moves as was the use of the bold pink floor.
The second was the use of art. The Coven loves to engage the local artist community especially women of color in their space. The walls were designed to support murals, installations, art work and for that to change. The two signature murals were from She She and Ashley Mary.
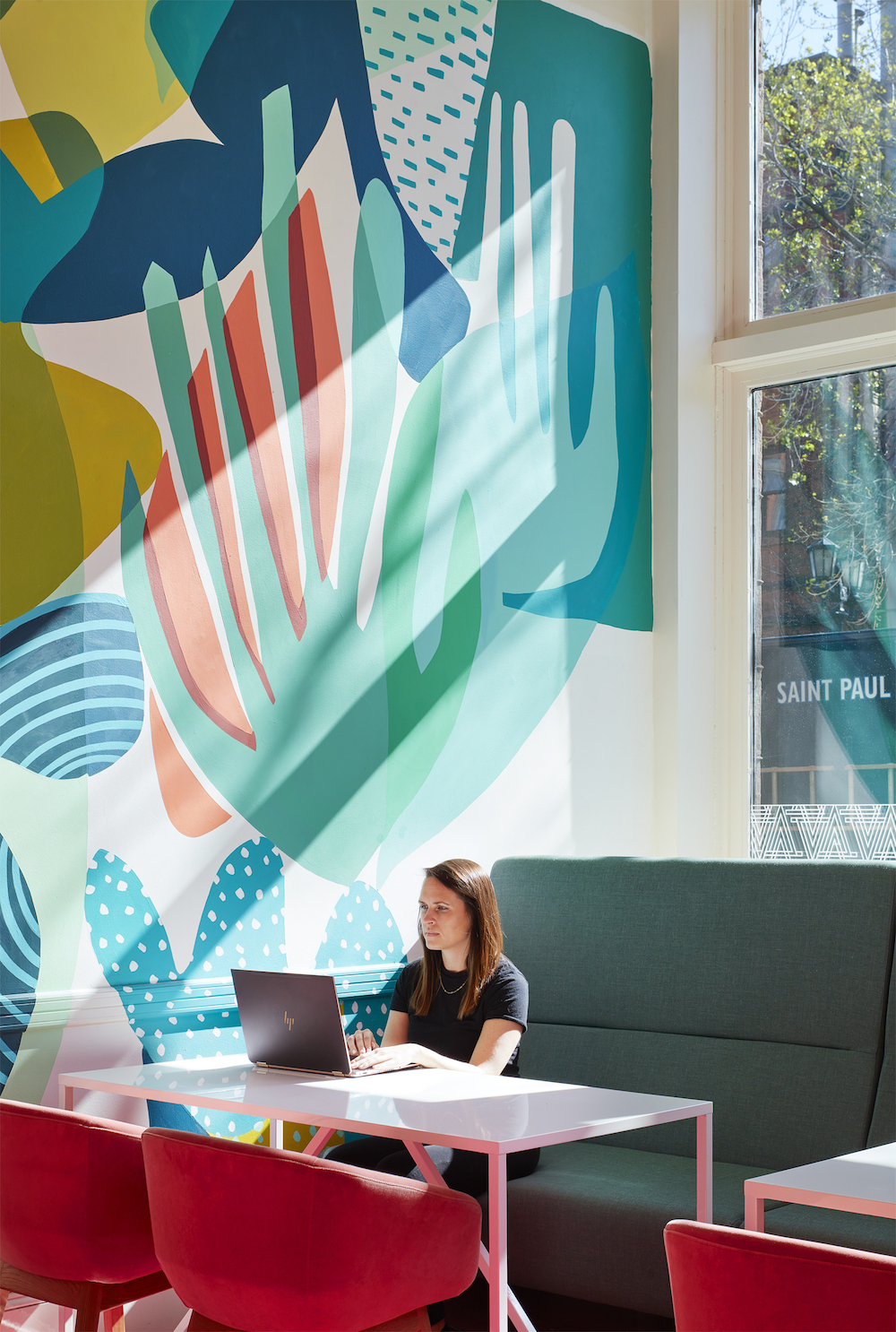
What is the most unique feature of the space?
The large open space at the main level and the bold use of color and art. These elements really speak to the brand and culture of the Coven.
Are there any furnishings or spaces specifically included to promote wellness/wellbeing?
Yes – there is a parent and prayer room that has a comfortable lounge chair, rugs and counter top and sink and fridge to support that work. This along with the shower and beauty bar promote wellness and beauty for the members.
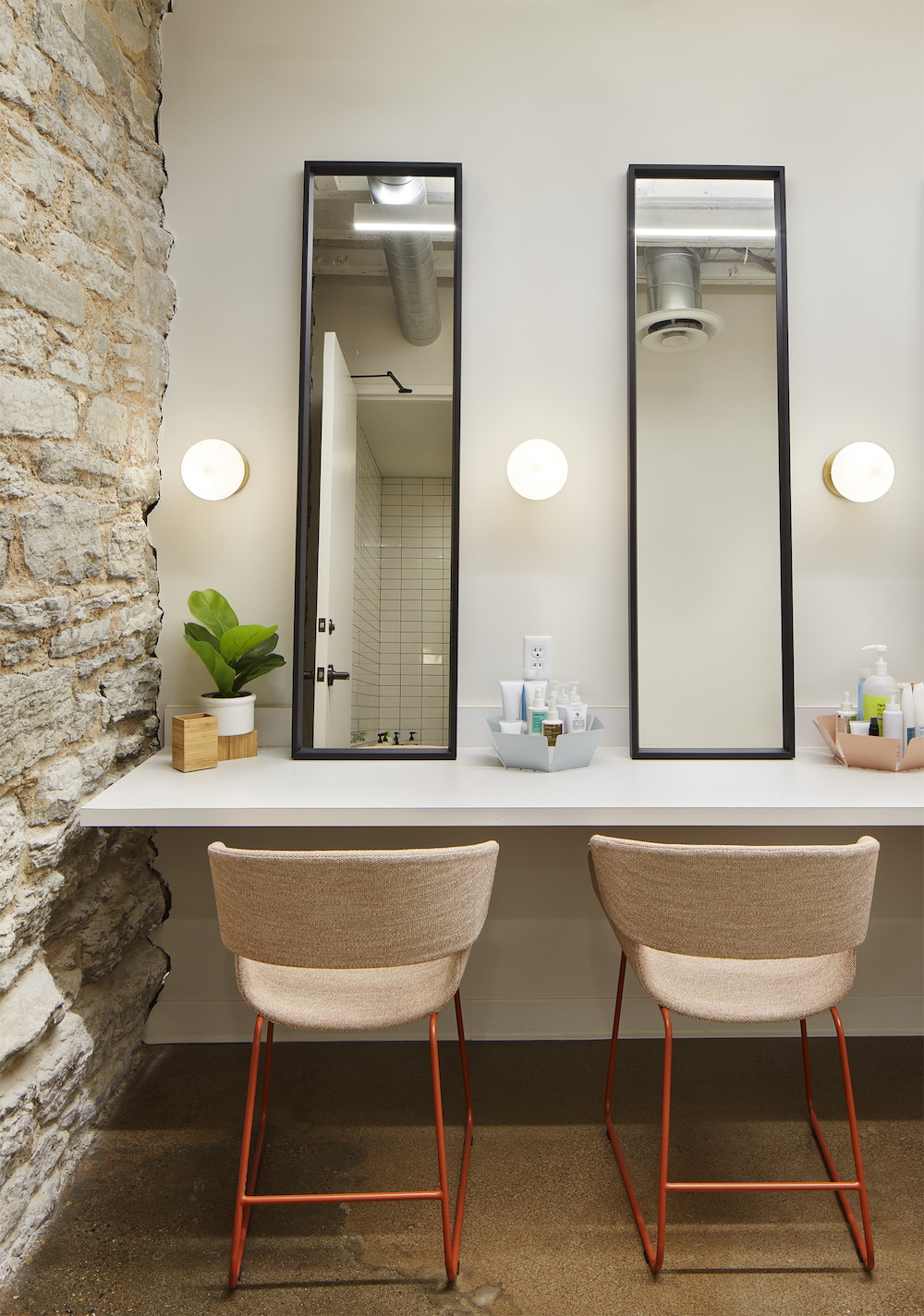
Is there anything else that would help us tell the story of this project?
The space has been a beacon in the community and pre-pandemic, led many community engagement activities. This was the goal – to create a place where the community can come together and gather and create a space for women’s voices and voices of the LGTQ community.

Who else contributed significantly to this project?
Architect – Studio BV
Engineering – Reigstad Associates
Furniture Suppliers – Blu Dot, Fluid Interiors and Haworth

