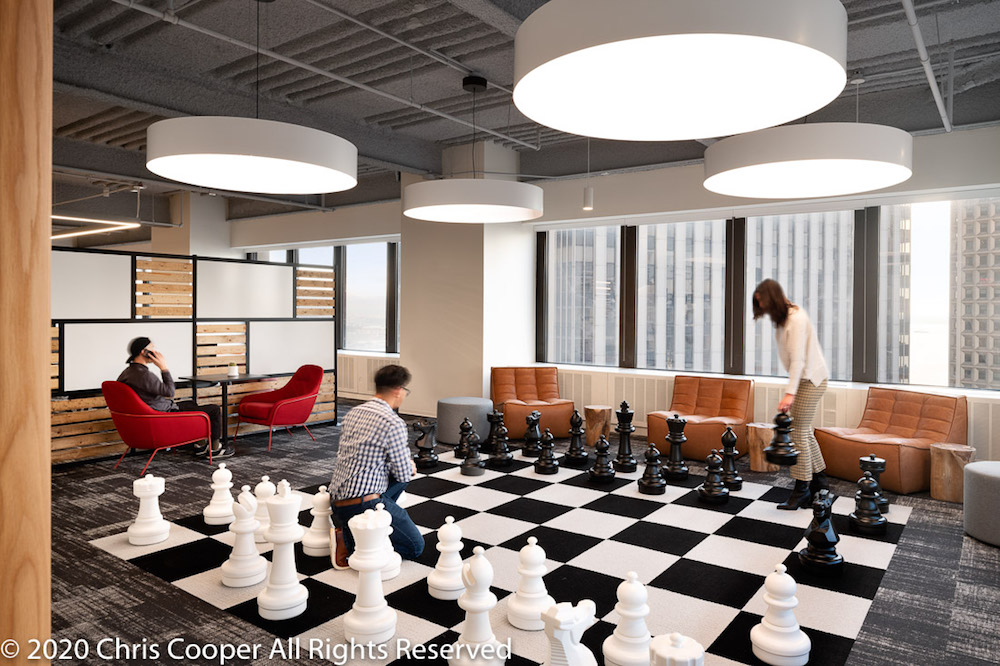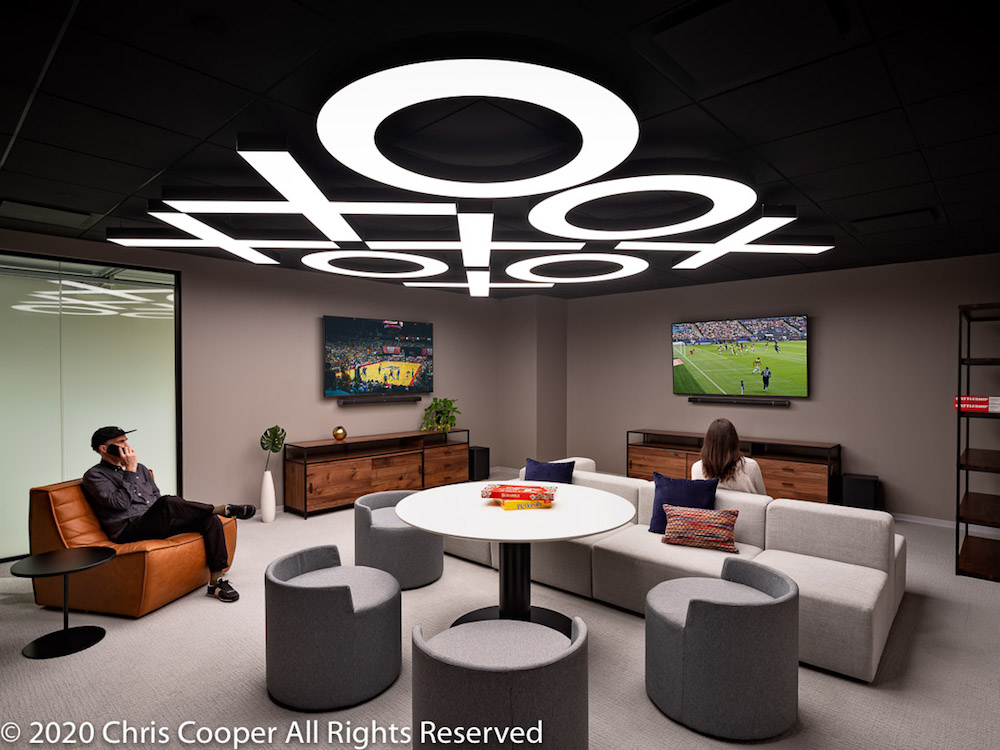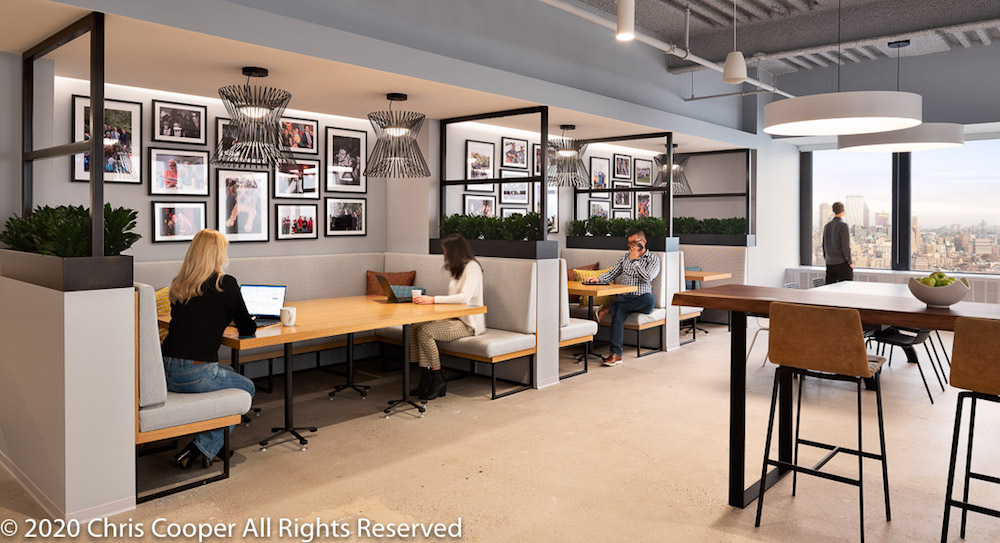The design of Justworks‘ new HQ by Unispace brings together their culture, brand, and team orientated nature into one open and transparent space.

With just under 140,000 sqft across two floors, Justworks new HQ creates a destination for staff, embracing their culture, supporting their focus on community, and accommodating their rapid growth. A live green wall and flexible concierge area welcomes you into the space. “Neighborhood” layouts across the floors with corresponding colors and names provide the Justworks team with access to different space types needed for maximum productivity. Customized collaboration zones and refuge areas foster social gathers and collaboration. A large town hall and cafés act as areas for both work and play. A custom-built staircase with symmetrical platform multi-purpose areas links the two floors, allowing staff to flow and connect easily between floors.
Throughout the office, artwork, wall graphics and photographs, and locally based custom fixtures pay homage to their humble beginnings in Chelsea and the hip look and feel of NYC. It brings together their culture, brand, and team orientated nature into one open and transparent space.

When was the project completed?
September 2020
How many employees work here?
600 +
What is average daily population?
Throughout the pandemic, Justworks has been operating as a remote workforce. We have over 600 employees and built this new office in hopes of one day welcoming them all back to work together in person again.
Is there a remote work or work from home policy? If so, what percent of employees are remote workers?
In response to the pandemic in order to keep employees safe, Justworks became a remote workforce. There are intentions to return to the office, but not until it is safe for employees.

Describe the work space type.
A neighborhood layout provides flexibility and different space types throughout the floors including bench seating, small huddles, individual phone booths, and collaborative meeting areas. This allows different work departments to sit together in their teams.
What kind of meeting spaces are provided?
Small meeting areas, multi-purpose areas, town hall, conference rooms, trainings room, phone booths as well as informal meeting areas to encourage impromtu collaboration
What other kinds of support or amenity spaces are provided?
Refuge areas (game and lounge areas), large cafés equipped with snacks and drinks, various space types and furniture to support different styles of working.

Has the project achieved any special certifications (i.e. LEED, WELL, Living Building Challenge)?
Aligned design with Justwork’s internal health and wellness initiatives
What is the projects location and proximity to public transportation and/or other amenities?
55 Water in the heart of the financial district and overlooking the Brooklyn bridge. The office is a short walking distance to various restaurants and leisure areas.
How is the space changing as a result of the COVID-19 pandemic?
We started with an empty space when we signed the lease with 55 Water. Due to the timing of construction, we had the opportunity to incorporate a number of COVID-related measures to keep employees safe. In response to the pandemic, we worked with 71 Visuals to enhance our space with hygiene marketing, social distancing markers and unilateral directional signage. We also removed furniture from common areas to support reduced seating capacities.

Was the C-suite involved in the project planning and design process? If so, how?
No C-Suite was involved with project planning, Justworks had members from their facilities and operations team coordinate the effort.
What kind of programming or visioning activities were used to create the space?
3D modelling software – uniBIM; Modelo panoramic views helped portray each space.

Were any pre-planning surveys conducted to get employee input?
Justworks conducted their own internal survey coupled with our vision session to come up with the Pre-Design programming and design aesthetic.
Were any change management initiatives employed?
We suggested change management, but this never came to fruition.

Please describe any program requirements that were unique or required any special research or design requirements.
The refuge areas and cafés are two unique spaces in the office.
The open game area with the life size chess board required design tie ins to blend it with the rest of the neighborhood. It was fun to research exactly how Justworks would use this space along with the enclosed game room.
The café was another area the Justworks team wanted to highlight. Through the area, there’s custom woodwork from the light fixture to the counter backsplash. The multipurpose farmhouse table is customized – one of the decision makers actually picked the tree they wanted to use.

Was there any emphasis or requirements on programming for health and wellbeing initiatives for employees?
Yes, Justworks has their own health and wellbeing initiatives. For example, there are fill stations for water bottles on every floor.
Were there any special or unusual construction materials or techniques employed in the project?
- Custom metal staircase paired with symmetrical community zones on each floor
- Custom wooden arch
- Custom light fixtures
- Live green wall
- Custom graphics/wall art
- Custom furniture – café features
For specific examples, please describe the product, how it was used, and if it solved any specific problem.
- The custom metal staircase is blue, tying into Justworks branding. Its purpose is to connect floors in an aesthetically please way. Custom built community zones located by the stairs transform the staircase from functional to a focal area for making connections.
- The custom wooden archway located on the first floor and by the base of the stairs creates an inviting atmosphere
- Custom light fixtures throughout the space capture the hip and creative vibe of the company. Tied in with the custom graphics and photos, the space embodies the Justworks culture and creates a home for staff
- Furniture was chosen for function and comfort. All spaces were designed to be multi-purpose. Wider couch arms, deeper seats, various types of seating provide options for staff to work and socialize

What products or service solutions are making the biggest impact in your space?
HBF’s Obeya System has helped us create rooms without hard walls.
What kind of branding elements were incorporated into the design?
- Custom graphics/wall art/photographs
- Brought over branding and highlights from their old space and incorporated into their new space
- Graphics highlighting their motto and foundations are throughout the space. Photos from events and outings are also showcased in graphics and community areas
- Neighborhood colors and names
- Customers were integrated into the workspace – each character ties back to a customer (I.e. banana lion – that neighborhood has yellow accents, and the meeting room is called banana lion)
- The design team used a variety of Justworks brand blues, from chairs and pillows in common areas to the custom metal staircase
What is the most unique feature of the space?
Custom staircase connecting the floors combined with symmetrical community zones to encourage collaboration and connections between floors.

Are there any furnishings or spaces specifically included to promote wellness/wellbeing?
- Live green wall
- Refuge areas
- High top tables to encourage standing
What kinds of technology products were used?
- AV functionality in training and meeting rooms
- Security at access points to neighborhoods
- Meeting reservation system for conference rooms
If the company relocated to a new space, what was the most difficult aspect of the change for the employees?
Due to the pandemic Justworks became a remote workforce in order to keep employees safe. Justworks is a people-first organization so one of the most difficult aspects of our relocation is not being able to share the new office opening experience together. With social distancing and remote work still active, we are looking forward to welcoming everyone to the new office and work together in person again in the future at our new HQ.
How did the company communicate the changes and moves?
As a people first organization, Justworks works to be completely transparent with its employees. All communications about the new HQ were done either through Email and Slack updates or during our weekly company All Hands, which is now held via Zoom during the pandemic.

Were there post occupancy surveys?
Yes, we have completed two employee surveys. Employee input has been crucial during this entire process due to the pandemic. We are working to make sure they feel safe and comfortable for when the time comes to return to the office. The surveys conducted have helped the Real Estate & Workplace Team to better understand what is and is not working primarily as it relates to our Return to Office program.
If so, what were the most surprising or illuminating or hoped-for results?
Results we were happy to receive were that 86 percent of Justworks found our communication as it relates to our Return to Office favorable and 81 percent of Justworkers who opted to return to the office we reopened under strict COVID-safety guidelines, are satisfied or very satisfied with the pandemic precautions and guidelines put in place.
Is there anything else that would help us tell the story of this project?
Through our integrated process, leveraging technology, and focusing on delivery excellence, our teams brought Justworks’ vision to life. Justworks has now more than double the space, with room to grow, collaborate, and socialize. It’s a fun space that brings together all of Justworks foundations into their workplace. The leadership team is thrilled with the space saying, “it looks like a playground.”

