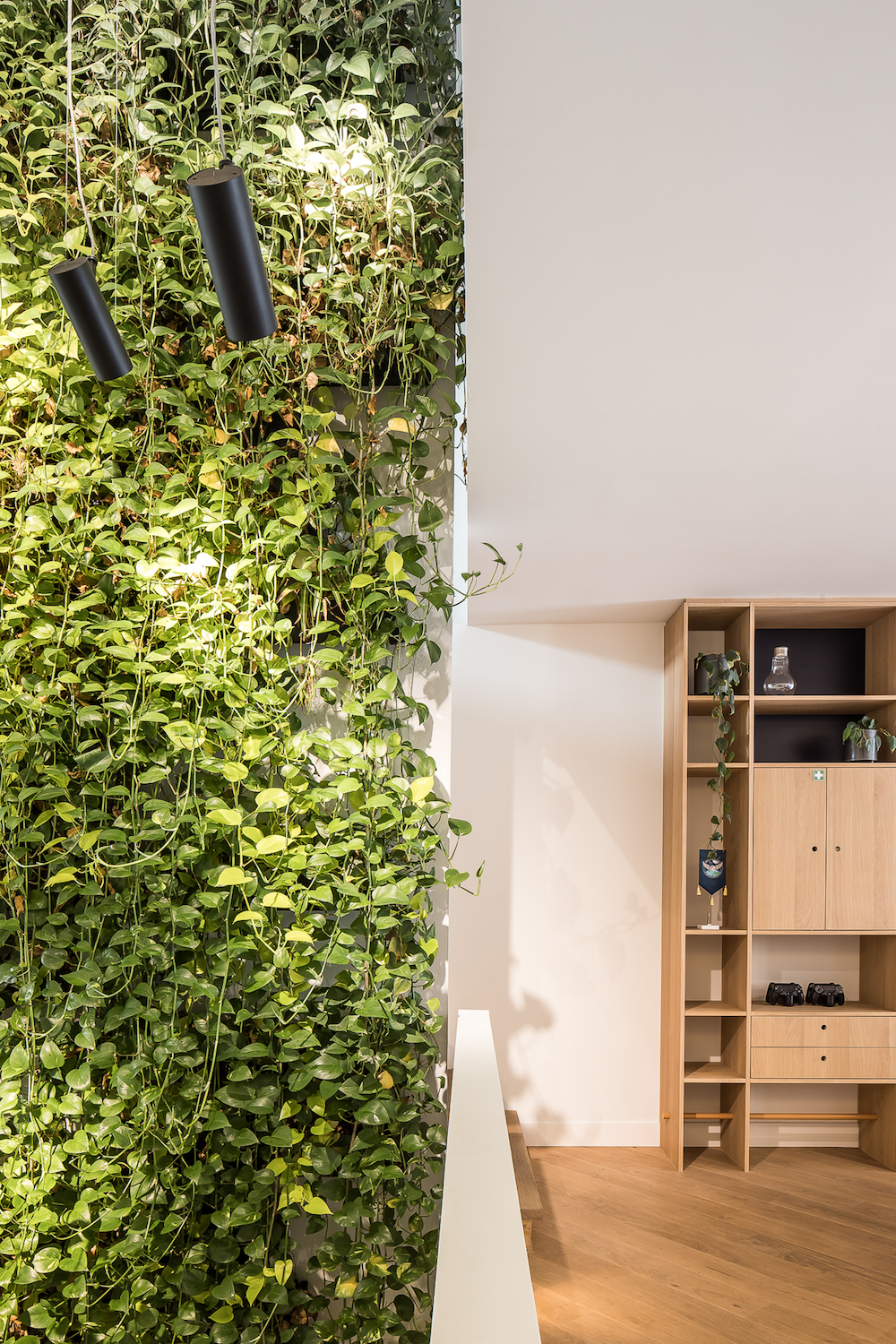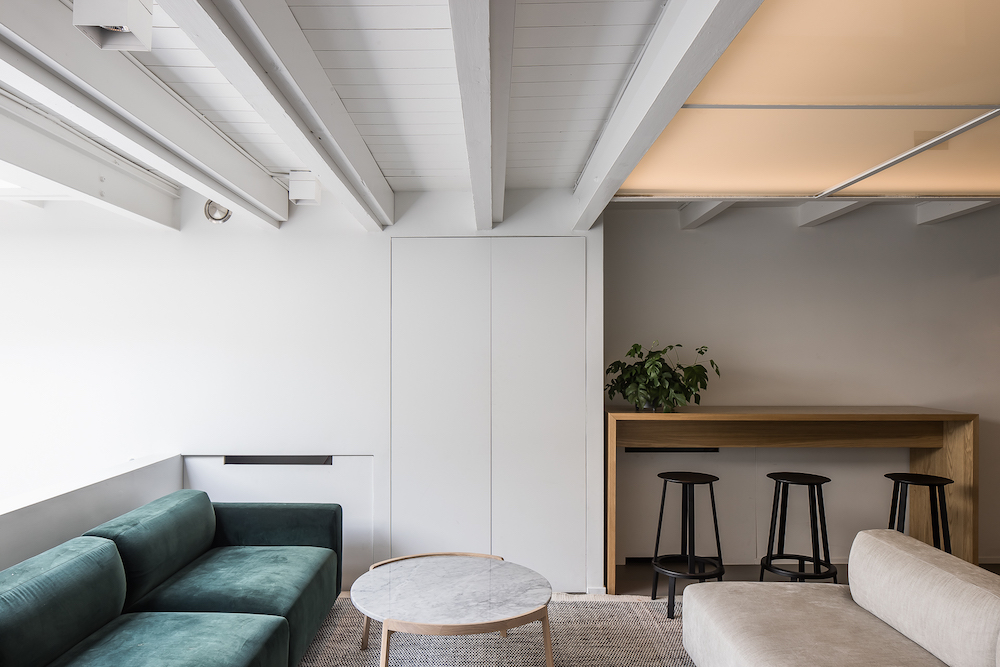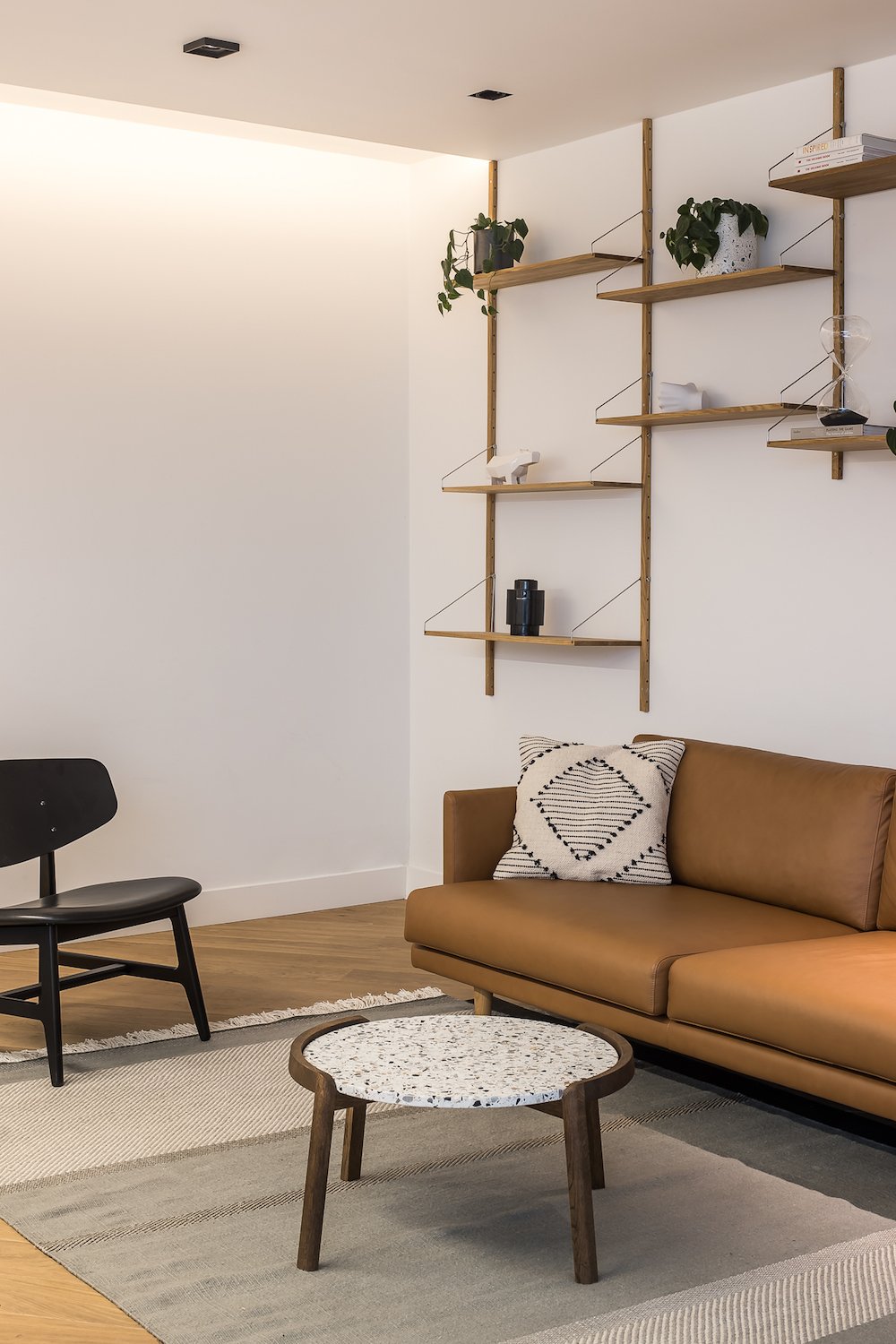Step inside Reaktor Amsterdam’s canalside “Nordic dream house” complete with a traditional 24-foot canal boat.

Reaktor is a strategy, design, and technology company founded in Helsinki. They opened their Dutch office in 2016 at the local WeWork, however, the team’s dream was always to find the perfect space to turn into a Nordic dream house.
Now the 50+ team of Reaktor Amsterdam have a three-story canalside house (typical of the Amsterdam experience, and is complemented by a 24-foot canal boat) opening up to the bustling Looiersgracht. It is designed to resemble a cafe or an atelier; an inspiring yet minimalistic space, ideal for demanding creative work.
Since the pandemic started last year – the team have had to find new ways to use the office, they looked at the floorplans again and adjusted them according to government regulation in light of COVID-19. Reaktor continues to work adaptably with the space to make it an office for the future.

When was the project completed?
July 2019
How many employees work here?
Reaktor Amsterdam currently has 44 employees, and growing.

What is average daily population?
Pre-corona we had 20 – 44 people in the office. Now we only have people in the office when it’s necessary – for example if there’s a team project kickoff. In these cases, all safety precautions are taken.
Is there a remote work or work from home policy? If so, what percent of employees are remote workers?
All of Reaktor Amsterdam’s employees are working from home. Pre-pandemic we were already set up for WFH in terms of tech and working practices, and employees had the freedom to work from home where necessary, so the switch to work-from-home wasn’t too drastic a situation for us.

Describe the work space type.
The entire office is open plan, with large adjustable desks, chill out areas and a kitchen. The space is completely adaptable to Reaktor’s needs. Expect a refuge away from home, some Finnish tradition, and spaces to let ideas simmer.
What kind of meeting spaces are provided?
There are three meeting rooms named after significant tech contributors in history – Hopper, Williams, and Lovelace.

What other kinds of support or amenity spaces are provided?
There are two phone booths, a green wall to boost oxygen flow, a fully-stocked kitchen with a state-of-the-art espresso machine, two recreation areas, and most proudly of all, a traditional 24-foot Dutch canal boat.

What is the projects location and proximity to public transportation and/or other amenities?
Located in Amsterdam’s historic canal ring, the office is right in the thick of the city bustle. The tram-stop is a 3-minute walk away from the office, plus walking into the city center takes no longer than 10 minutes. There is ample room for bike parking (the main way everyone gets around), and some of the Amsterdam’s most famous cafes and bars are located in the streets surrounding the office.

How is the space changing/adapting as a result of the COVID-19 pandemic?
As soon as lockdown was announced the office managers implemented a policy to only allow people in the office for special circumstances. A record is kept of the people who have entered the office, and the desks were sectioned off so more space was added between them. Hygiene stations were also installed around the office. Reaktor employees were also able to take home work furniture like chairs and desks, to make their home setups more comfortable.
When the regulations hit, 10 Reaktorians at a time were given the option to work from the office. This was particularly important to employees with children and sharing small apartments.
“Just one workday a week free of constant distractions and context switching can work miracles to one’s well being and productivity.”

“In a setting where people work from home and cannot gather together at a moment’s notice, creating situational awareness is key. Over-communicating and sharing information about things like financials, strategic decisions, and forecasts in all possible digital channels is integral.”
“Now, the lounge is where we safely broadcast company-wide meetings, and where we broadcast financial reports and half-baked ideas that companies are traditionally very careful not to share with their people”, says Thom Hos, Reaktor Amsterdam’s head of operations.
“People still meet at the office for brainstorming sessions, trainings, and team get-togethers, but they do it safely. It helps that the office is already designed in an airy, spacious way, so there’s fewer opportunities for people to get into close contact with one another”, says Petteri Parkkila, Reaktor Amsterdam’s head of HR and office operations.

Was the C-suite involved in the project planning and design process? If so, how?
Yes, the interior designers of Barde + vanVoltt had several key meetings with the c-suite to present their design and review what decisions they made to create the best office for their employees. The 5 founders of Reaktor Amsterdam wanted ‘to build a workplace in which they themselves would feel at home in’.
What kind of programming or visioning activities were used to create the space?
We used design programming such as: Sketchup, Vray, Vectorworks and Slack for communication.

Were any pre-planning surveys conducted to get employee input?
Yes, there was a survey done by all team leaders inside Reaktor to gather insights and to share those with Barde + vanVoltt.
Was there any emphasis or requirements on programming for health and wellbeing initiatives for employees?
We wanted people to move around in the office as much as possible. Since sitting behind the desk all day is not very healthy, we stimulate people to work together in different ways, like having meeting rooms, informal work areas, coffee break in the boat in from of the door, etc.
The living room-like lounge was indeed designed to resemble a cafe or an atelier; an inspiring yet minimalistic space, ideal for demanding creative work.
Also – we’ve promised ourselves that when we grow to a certain size we’ll try to expand out and have a sauna installed. In Helsinki HQ it’s such an important feature of the office to facilitate conversations, and we’d love to bring that to Amsterdam.

What products or service solutions are making the biggest impact in your space?
Furniture in the space was sourced from:
What kind of branding elements were incorporated into the design?
- Signage on the facade
- Large neon design with R-logo on the wall at the entrance
- Styling elements as objects, culture stuff in custom closets
- Team photos
- Frame televisions by Samsung with reels and artworks of work
- Small R-logo’s lamps > Letter R of Reaktor

What is the most unique feature of the space?
The Vertical Garden connects all floors to each other. Additionally, typical of the Amsterdam experience, the canal-side office is complemented by a 24-foot canal boat, an important addition for the international team.
“We gifted the boat to ourselves as a housewarming present. Turns out, having a boat in front of the office is actually very convenient; in times of limited working space and social distancing, it serves as an outside meeting room and lunch spot,” says Thom Hos, Reaktor Amsterdam’s head of operations.

Are there any furnishings or spaces specifically included to promote wellness/wellbeing?
All spaces have connection with natural lights because of skylights and windows and placed lots of plants and a vertical garden by Cloud Garden.
If the company relocated to a new space, what was the most difficult aspect of the change for the employees?
Reaktor’s first office was a three-person closet-like room in WeWork, the founders’ dream was always to become part of the city’s fabric by finding and designing the perfect space to turn into a Nordic dream house. There was only a positive response from employees to move into a dedicated office space.

Is there anything else that would help us tell the story of this project?
- The Reaktor office is located on the Looiersgracht, next to one of the best local bars in town Festina Lente (a favourite of the CEO, who was walking past this space daily and was excited to find out it was up for rent.).
- Docked on the canal in front of the office is the Reaktor boat.
- We created a welcoming entrance with cosy living room feeling for informal meet-ups, added a large LED logo, a beautiful Frame TV to showcase work, two functional phonebooths and four flex working spots at the bar.
- The giant vertical garden brings nature inside and connects different floors with each other
- Basement includes an easy chill out space (for play station sessions and a quick bit) and a coffee bar / kitchen. All employees go outside for lunch and take away. Except for ‘Fridays’ when Rita fixes special catering. Closed meeting space for presentations with clients or private internal sessions.
- The back of the ground floor has lots of natural light due to the light shaft. Two dedicated work area’s are split by a cosy seating area in front of a fireplace. Around the corner a communal table and lounge with again a living area feeling including bookcase against the wall.
- The first floor has three area’s. On the street side working area as the design department domain. In the middle (de overloop) sets a large velvet sofa that gives employees the opportunity to enjoy a relaxing coffee or chat with colleagues / clients. The unique loft elements / interior architecture of the space makes it easy to communicate with others through the complete building.
- In the back we created a flex working area for Reaktor people all over the world or project team that are set up for special projects.
- Next: extending the office with the building next door which will included a sauna and boutique apartment for traveling employees

Who else contributed significantly to this project?
Interior Architect – Valérie Boerma / Studio Barde + vanVoltt
Photographer – Thomas de Bruyne / cafeine.be
Contractor – Flow Works
Lighting – Flos
Carpenter – Kluster
Vertical Garden – Cloud Garden
Plants – Shot of Green

