Saatchi & Saatchi’s LA HQ by Blitz has the flexibility to embrace the future needs of a modern workforce and remain supportive of its individuality, productivity, inclusivity and, most importantly, wellness.
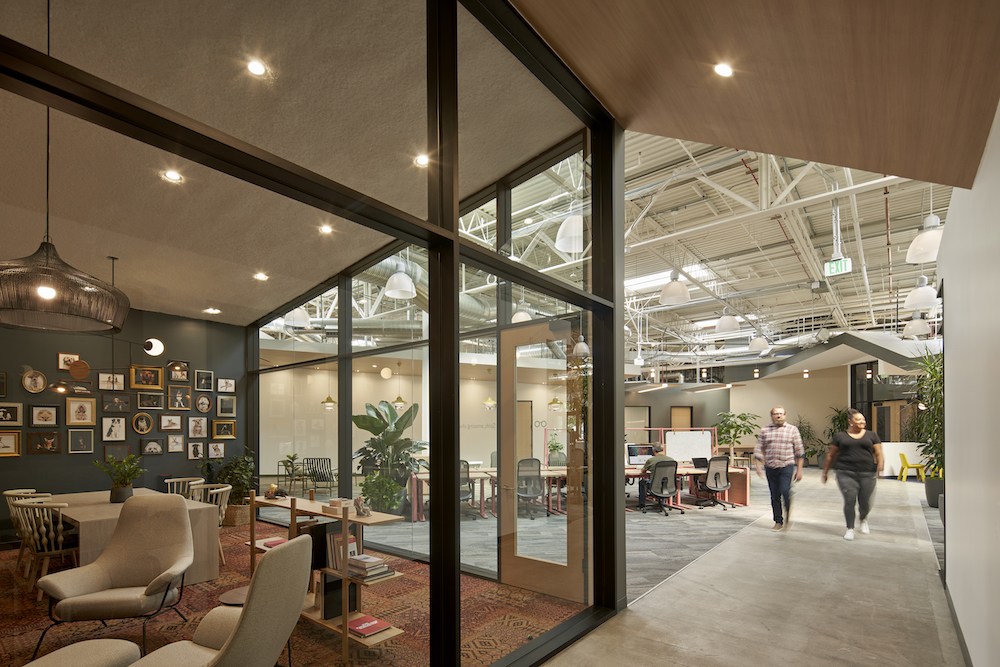
Great ideas, like beautiful flowers, require the safety of a germination process before sprouting and blooming. Blitz’s design for the new Southern California office for Saatchi & Saatchi protects and celebrates ideas through their development in a metaphorical garden of diverse spaces. Material, lighting and furnishing selections all reinforce this concept and provide an inherent sense of exhale and contentment.
The warehouse shell (built in 1966 by Architect Craig Ellwood) features inspirational steel trusses at an industrial-scale. As a single level, 80,000 SF space with winding circulation, the design was grounded with bold architecture, acting as reference points throughout the journey. The creation of curated pods in a range of scales, locations and orientations establishes the path through the space and provides the settings for the Saatchi community to meet, discuss, collaborate and advance the content that drives their business.
It’s rare for a project team to be led by women representing the client, the architect and the contractor. This unique collaboration fostered a distinctly human response to space, with an emphasis on warmth, comfort and moments of sparkle and delight. The architectural language was divined as a ‘love letter to LA’, mixing clean modern boxes and a dose of mid-century modern. The completed design is simultaneously current and timeless.
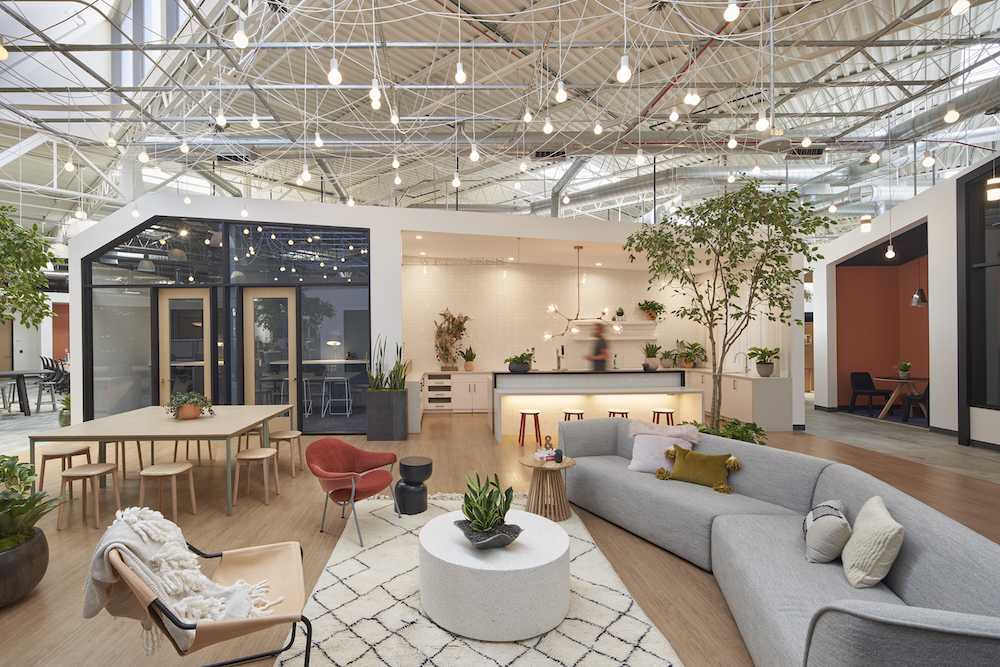
Describe the work space type.
The space is designed to be flexible and open.
What kind of meeting spaces are provided?
Multiple flexible collaboration spaces, phone rooms, board room, all-hands space.
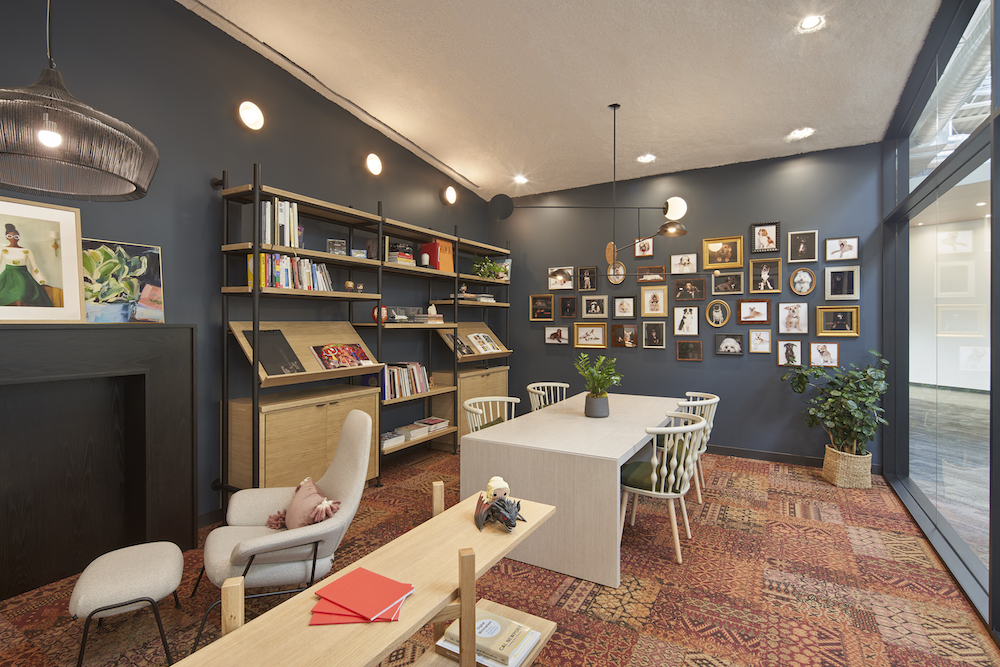
What other kinds of support or amenity spaces are provided?
All hands space, full-service coffee bar, pantry, library, screening room, IT suite
What is the projects location and proximity to public transportation and/or other amenities?
The office is helping define a new cool neighborhood in El Segundo. Public transportation options and walkable amenities are improving quickly.
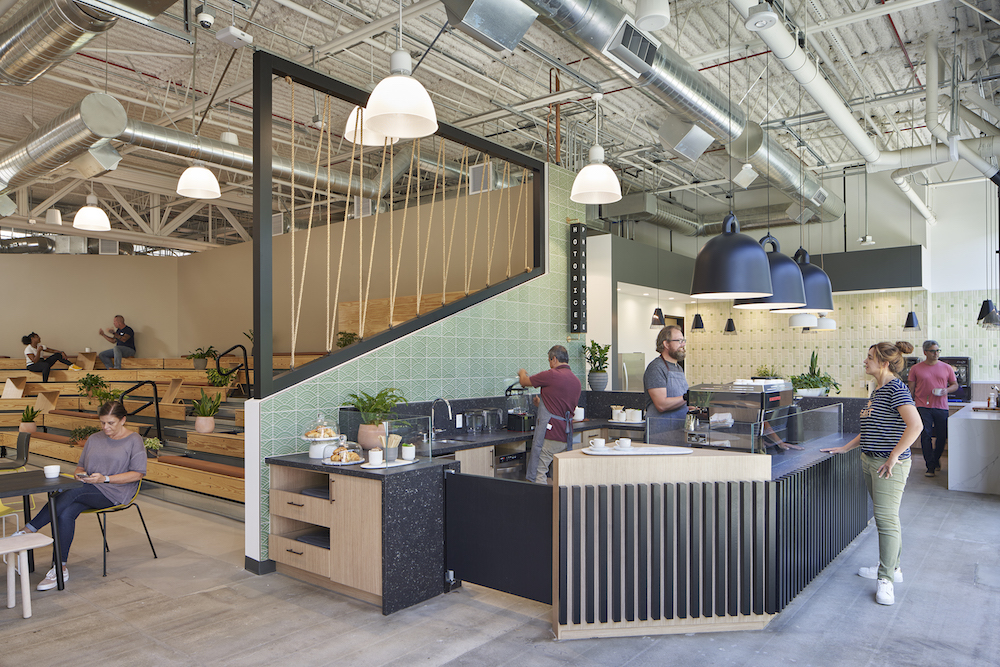
How is the space changing/adapting as a result of the COVID-19 pandemic?
While no one really knows what a post-COVID office will entail, we do know human connection will still be central to Saatchi’s creative process and company culture. Their space has the flexibility to embrace the future needs of a modern workforce and remain supportive of its individuality, productivity, inclusivity and, most importantly, wellness. Built to withstand the test of time and promote a healthy work environment, Saatchi’s new LA office is an inspirational space that fosters the creativity and collaboration needed to produce world-class work.

Was the C-suite involved in the project planning and design process? If so, how?
Yes! From their perspective:
“Prior to starting the search for a design partner, Saatchi & Saatchi conducted extensive research to uncover needs and must-haves for our new office space – a single floor plan, abundant meeting spaces and flexible work areas. That was just the start. Within minutes of meeting, we knew the design firm was the right partner for the project. They understood office space, our needs and were up for the challenge of working with a group of very vocal creatives. From a beautiful collaboration of hearts and minds, resulted the solution to the agency’s needs – a series of “buildings within a building” designed to support Saatchi’s diverse functions.
Our completed project has a timeless quality, even in a post pandemic world. We have the open space required to allow for more square footage per team member and the variety of specialty areas needed to support adapting work styles and schedules. Minimal changes need to be made, with no sacrifice of the design intent and the lovely aesthetic.”
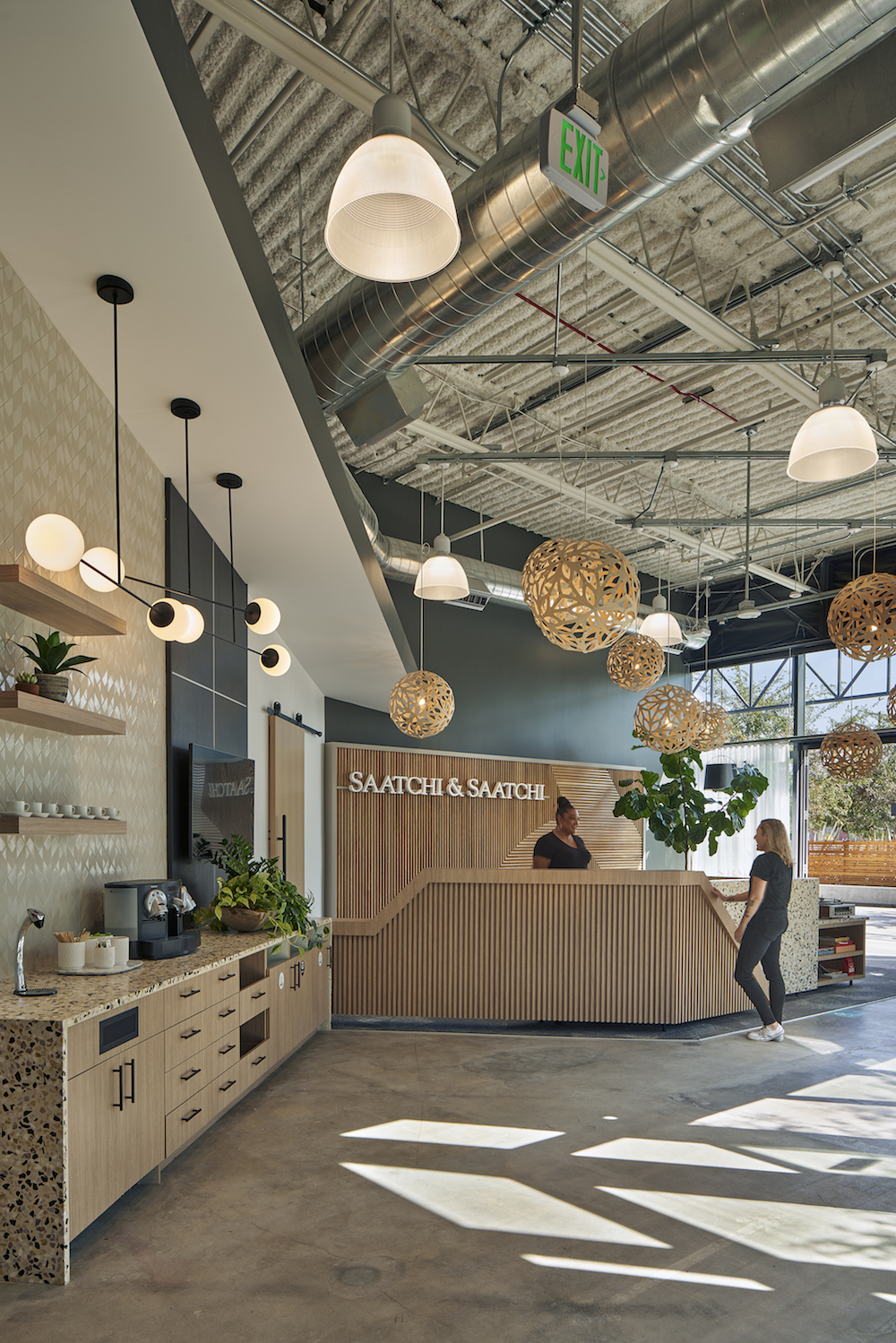
What kind of programming or visioning activities were used to create the space?
Blitz did many activities with a variety of stakeholders, including breakout sessions which allowed us to dive deep into specific moments and components of the project.
Were any pre-planning surveys conducted to get employee input?
Yes, our client did a significant amount of work to provide great data we applied.
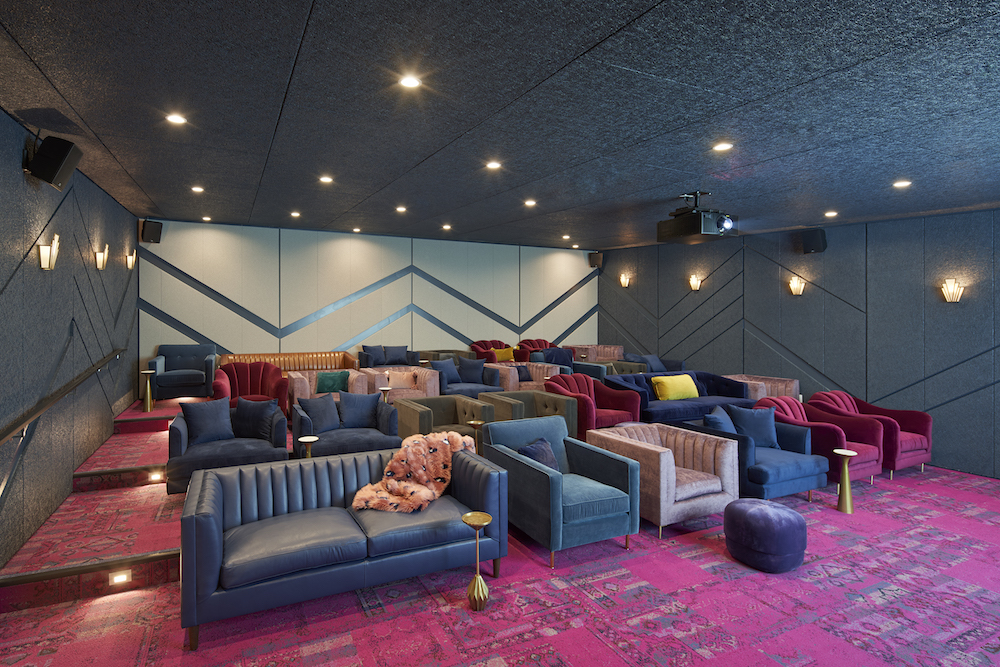
Were there any other kinds of employee engagement activities?
An interactive visioning session included the involvement of a cross section of the Saatchi team. Activities included affinity mapping, creating a common design language through a look-and-feel exercise as well as pre-mortem questions to avoid pitfalls.
Were any change management initiatives employed?
Yes, we worked with FORTYSEVEN, LLC to create a comprehensive plan which yielded very positive results.
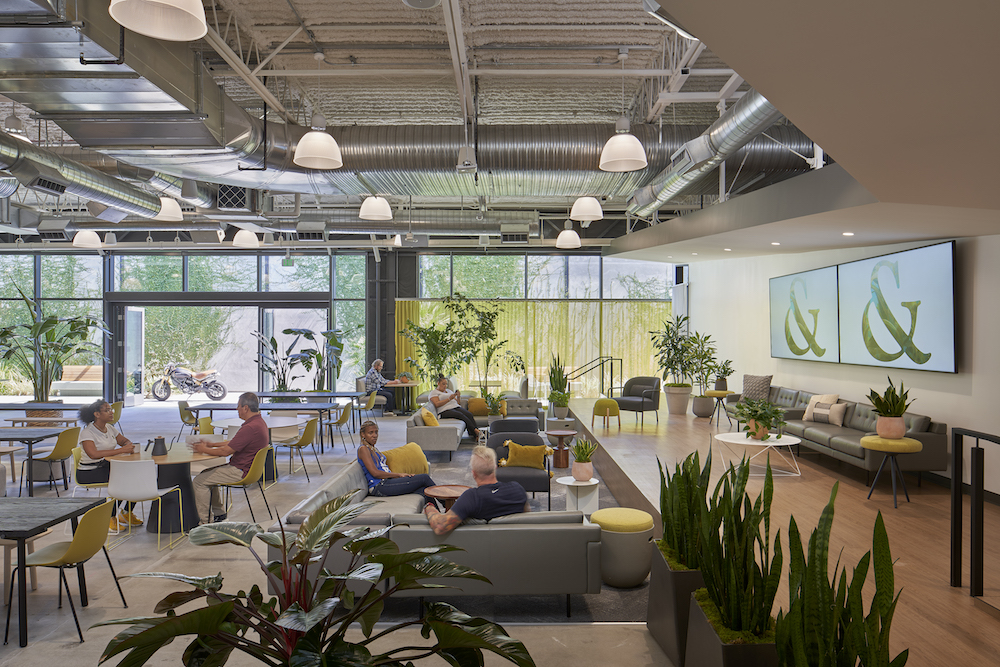
Please describe any program requirements that were unique or required any special research or design requirements.
There was a commitment to the LA aesthetic of design and craftsmanship which inspired the creation of custom furniture and lighting and an abundance of locally commissioned art.
Was there any emphasis or requirements on programming for health and wellbeing initiatives for employees?
Wellness was a consideration from day one, and a filter for nearly every design decision.
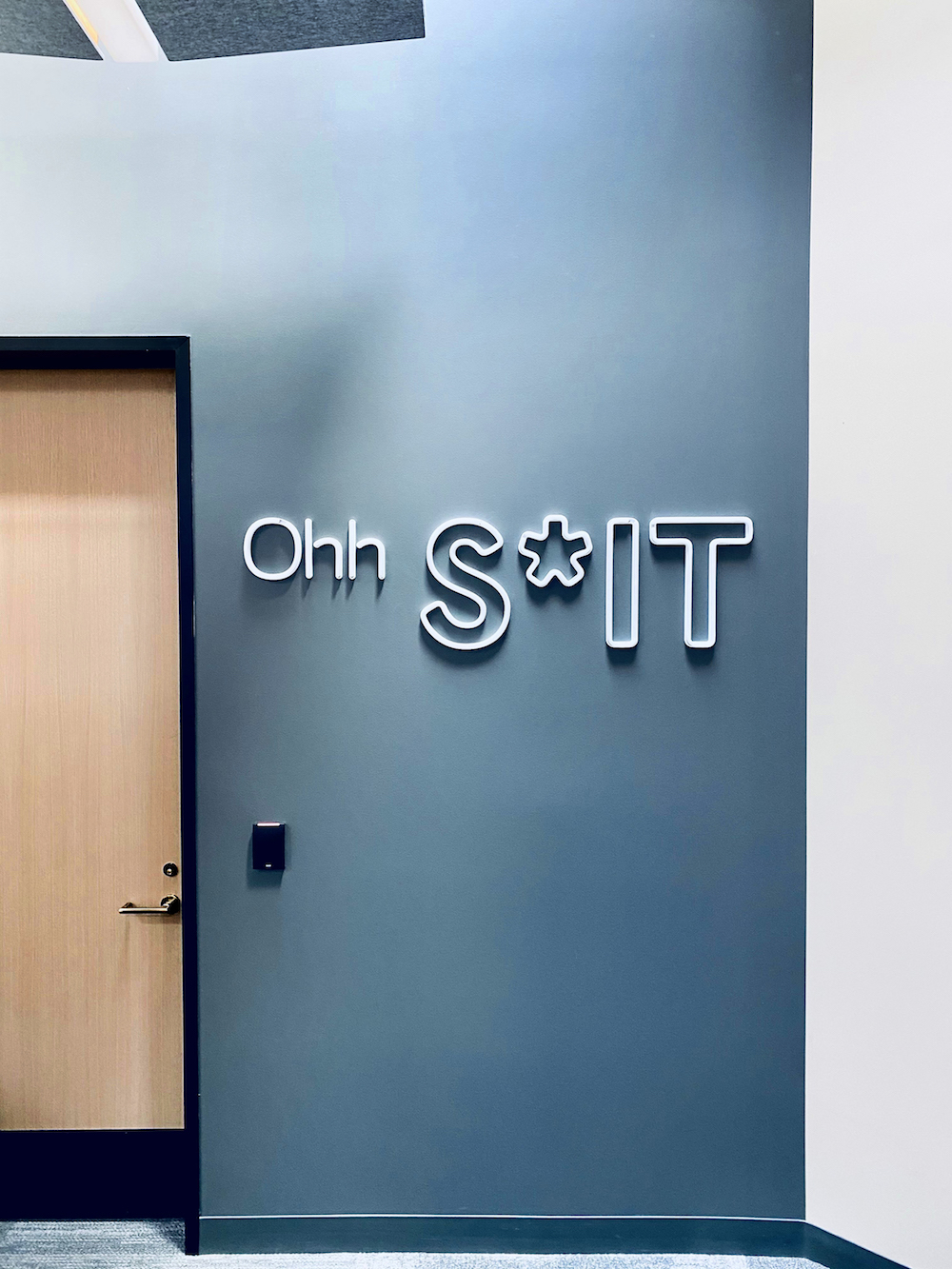
Were there any special or unusual construction materials or techniques employed in the project?
The open entryway features a custom reception desk, designed in collaboration with a local concrete fabricator using locally sourced materials.
What products or service solutions are making the biggest impact in your space?
Pair – Furniture
Flor Carpet – specifically in the screening room
Certainteed – wood ceilings
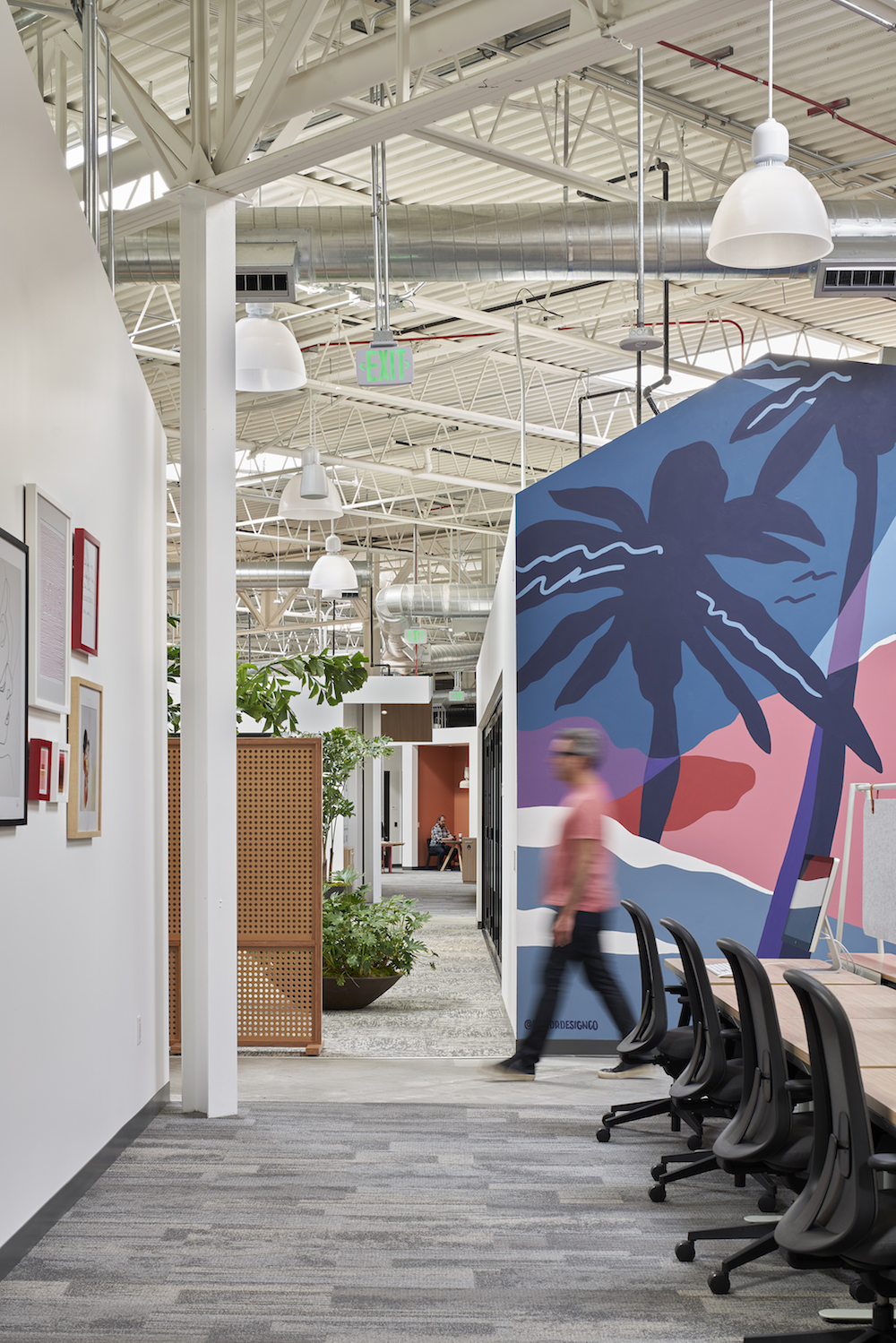
What kind of branding elements were incorporated into the design?
Bespoke signage throughout the office helps with not only space identification and wayfinding but also offer some comic relief. The Help Desk is simply branded by a neon sign “Oh S*it”.
What is the most unique feature of the space?
The buildings within the building – in a range of scale and locations – which orients at the pedestrian level and establishes the path through the space.
Are there any furnishings or spaces specifically included to promote wellness/wellbeing?
Folding doors at the front lobby and the all-hands space allow fresh air to permeate the space. An abundance of plants and natural materials throughout the space offer.
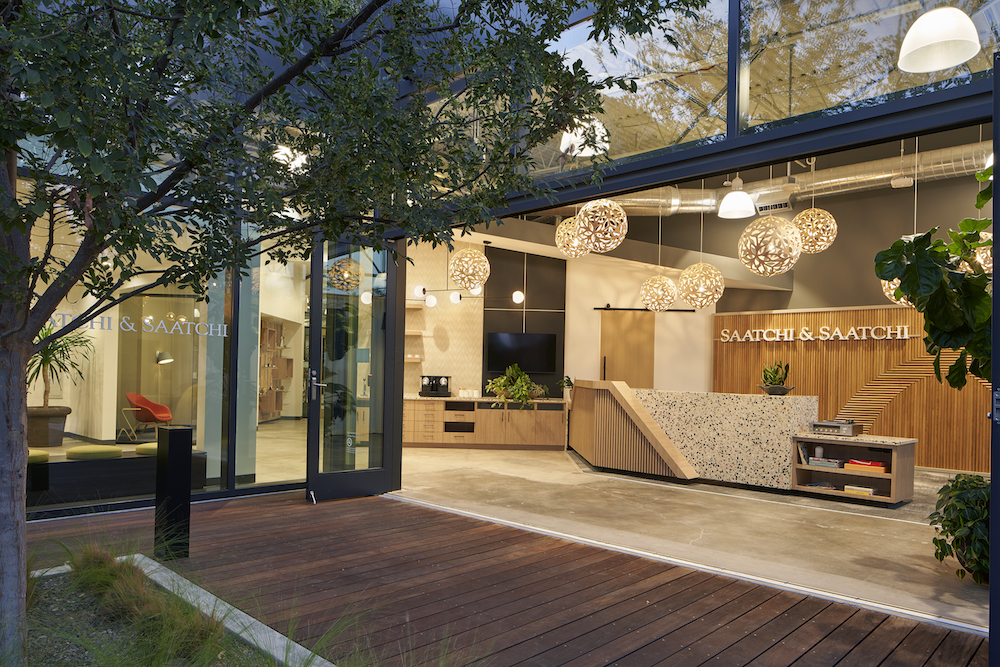
What kinds of technology products were used?
The client and design team integrated existing and new technology products to optimize overall usage and efficiencies.
If the company relocated to a new space, what was the most difficult aspect of the change for the employees?
Aside from the pandemic, the team was thrilled to have so much more space, and the variety of places to work, collaborate, socialize, and do their best work!
Is there anything else that would help us tell the story of this project?
The Saatchi office was completed just weeks before shelter-in-place. With team member’s health and safety paramount their exciting new office was closed immediately upon the order. After many months of developing internal protocols and following all CDC established safety guidelines the Design Team reunited in the space for a professional photo shoot. Seeing the space activated inspired the Saatchi COO to run home for a special dress to pose in front of the colorful, LA inspired wall mural by a local artist. To be in the space again was incredibly meaningful to the Designers and Saatchi participants, resulting in an incredible collection of images that were shared with their staff – building excitement around their eventual return to office.

Who else contributed significantly to this project?
Bruce Damonte: Photographer
CRESA: Project Manager
FORTYSEVEN, LLC: Change Management
HLB: Lighting Designer
Degenkolb Engineers: Structural Engineer
TWO / PAIR / Sheridan Group: Furniture Dealers
ARC Engineering: MEP Engineer
Clune Construction: General Contractor
Veneklasen Associates: Acoustical Engineer

