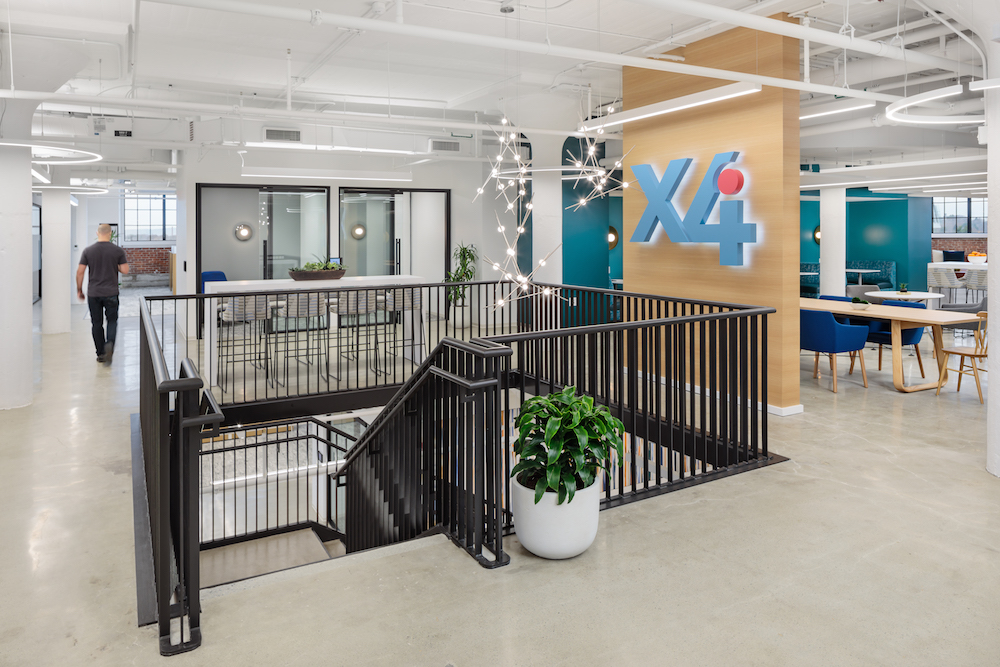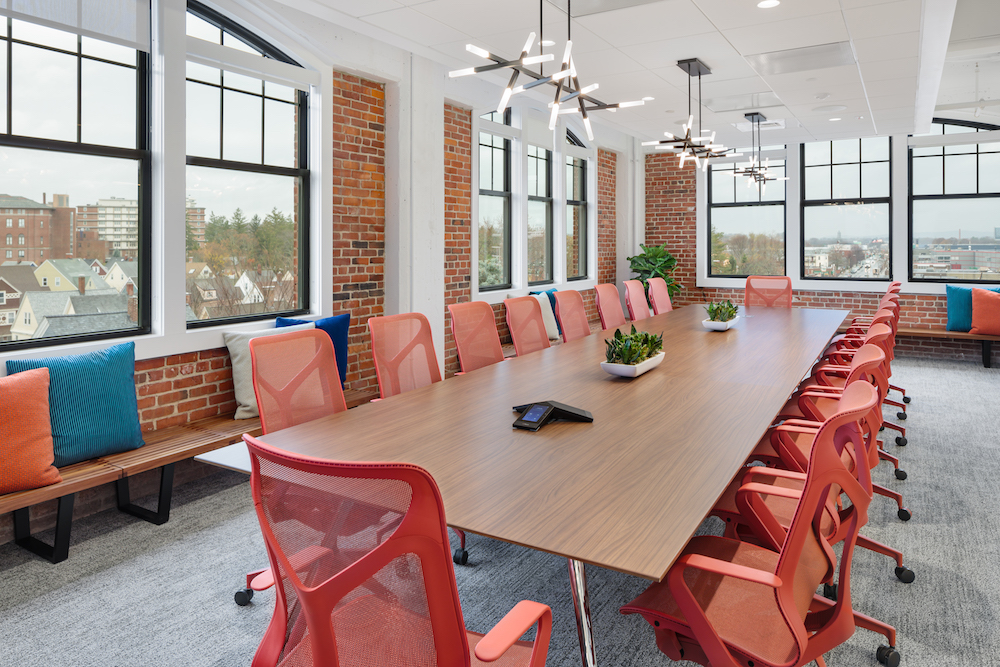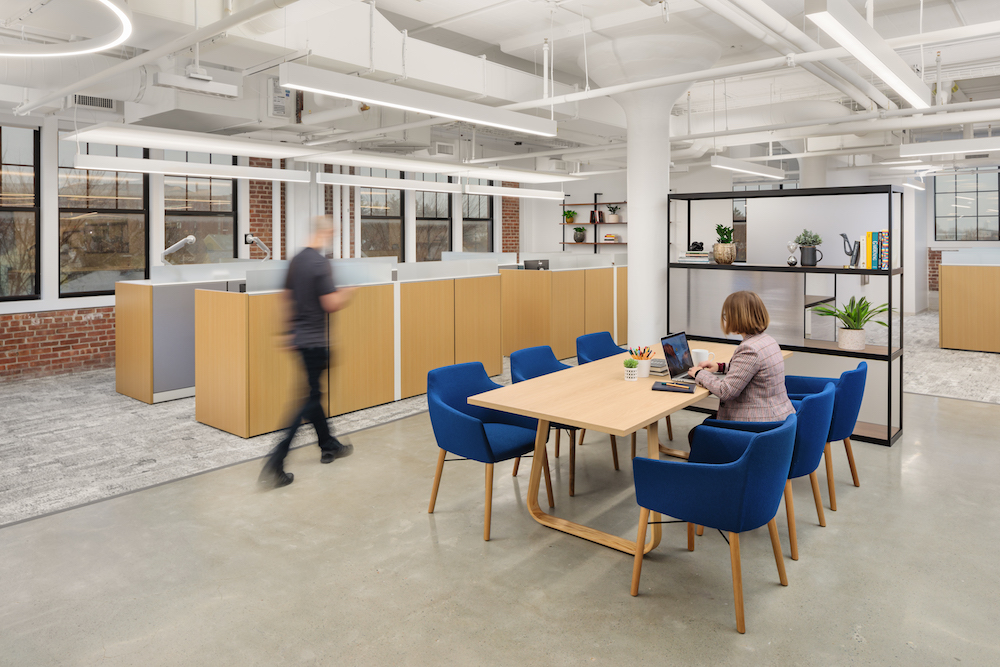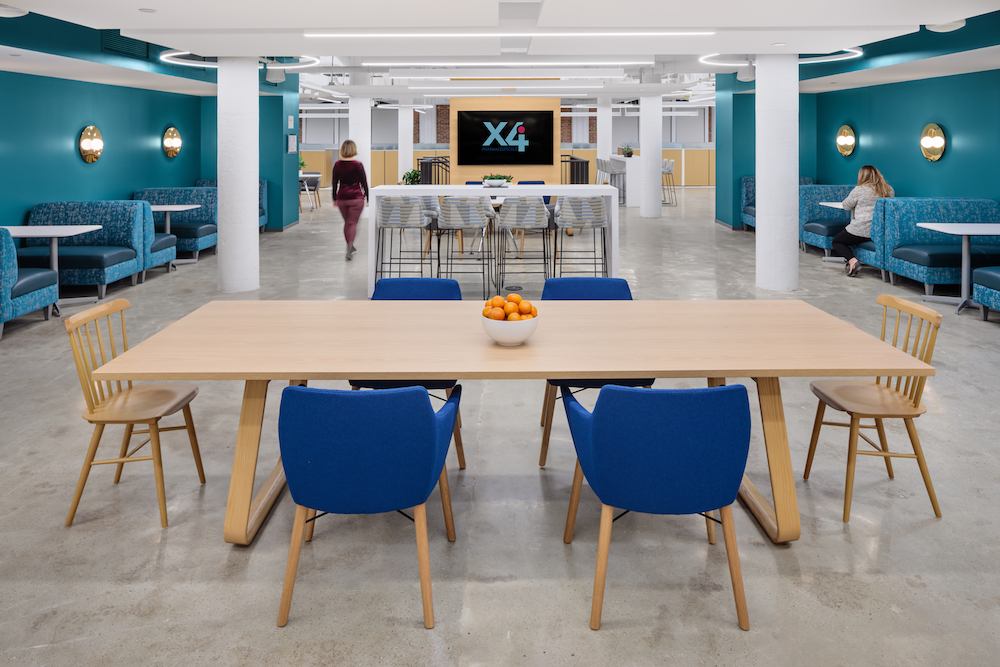Step inside X4 Pharmaceuticals new Boston headquarters that Bergmeyer designed to be representative of their company culture.

X4 Pharmaceuticals (X4) sought a new workspace designed to further encourage a sense of community for colleagues to gather and connect within different work styles and settings. Bergmeyer‘s standard project approach helps to understand the client’s needs and brand as a design foundation, which was the deciding factor for X4’s team when selecting them for the project. Together, Bergmeyer discovered that smaller, more intimate meeting rooms and a Town Hall would benefit the X4 team. These alternate spaces allow for small group meetings with colleagues in other locations.
Creating a new workplace representative of a company’s culture within an existing space in a historic building makes for many potential design challenges, especially when the chosen space is larger than the original budget anticipated. Add to that any additional expenses that arise from the need to meet critical building infrastructure needs, and careful decisions must be made.

In this situation, choosing a Design Collaborative like Bergmeyer with long-standing experience and familiarity with designing and permitting within historic cities like Boston is an ideal way to overcome many unforeseen challenges. Starting with an existing white box, the scope included visioning for the interior design with a full interior fit-out, historical review, new interior communicating stair to connect two floors, furniture, fixtures, equipment, and structural coordination with the building’s landlord.
Through diligent coordination and communication with the client, MEP engineers, and the building’s landlord, Bergmeyer’s workplace team guided X4 through the process of designing their new office on a grander scale, successfully meeting their vision of a collaborative space without sacrificing the integrity of the original design and budget.

When was the project completed?
September 2020
How many SF per person?
23,876 SQ FT
How many employees work here?
90

Describe the work space type.
X4’s workspace include open workstations for all employees with several 2 person workrooms and phone booths.
What kind of meeting spaces are provided?
Smaller, more intimate meeting rooms, workstations, a secure room for FDA visits, a board room, and a Town Hall area. The alternative spaces allow for small group meetings with colleagues in other locations.

What other kinds of support or amenity spaces are provided?
Stretch rec room/amenity space, wellness room, bike storage, shower & locker room and coffee bar, inter-connecting internal stair, and training room.
What is the projects location and proximity to public transportation and/or other amenities?
The space is located in Boston, MA close to commuter rail and bus lines.

How is the space changing/adapting as a result of the COVID-19 pandemic?
The space was designed with future growth in mind. Per state and federal guidelines, X4 was able to allow all employees to return early due to maximum allowable occupancy as defined by the building code, which was greater than the total employee count. This was achievable through desks and alternate workspaces that were a part of the original design.

Was the C-suite involved in the project planning and design process? If so, how?
The C-Suite was deeply involved in every stage of the design process. We met with them at regular intervals for design updates, decisions, and approvals.
What kind of programming or visioning activities were used to create the space?
The project started with a Strategic Visioning session where we went through a series of images to help set the tone for the look and feel for the project. We reviewed their mission statement and pulled key goals and words from the Visioning session. The images and Vision statement were used to keep the design aligned to X4s goals throughout the project and occasionally to remind team members why certain decisions were made.

Were there any other kinds of employee engagement activities?
Presentations were made for the project managers at X4 to share with employees at their Town Halls as the project progressed.
Please describe any program requirements that were unique or required any special research or design requirements.
X4 project requirements were standard for workspace. They did have a higher ratio of 2–4-person meeting spaces and asked to stay informed on how this aligned with industry standards.

Was there any emphasis or requirements on programming for health and wellbeing initiatives for employees?
We were asked to include a Stretch room with fitness flooring large enough for yoga, Pilates, and other stretching activities. Also it was requested we include bike storage, as well as a shower and lockers, the location of which was very specific so employees would feel comfortable using them.
Were there any special or unusual construction materials or techniques employed in the project?
The lower floors in the building had an HVAC system that required extensive coordination and noise remediation on X4’s floors. This contributed to challenges faced when designing around the existing conditions of the historical building. The roof had a full solar array that was designed after X4s design was well underway. This and the historic requirements meant extensive coordination for the location of the roof top units was needed.

What products or service solutions are making the biggest impact in your space?
The workstations X4 used in the project were much smaller than what their existing space had. We had mock-ups and showroom tours with the C-suite at Creative Office Pavilion, the local Herman Miller rep to review products and layouts to make sure we were meeting their concerns and needs.
What kind of branding elements were incorporated into the design?
X4 did not have a lot of external visitors and when visitors did come their path of travel in the space was very specific. Also, one of the directives from the project Visioning was to make the space warm and inviting for the employees. Branding as a result was very specific. The centrally located internal stair is the hub of their space. It is not only the connection between floors, but it falls on the path between the Town hall and the visitor path to the board room. We designed a wall here to feature X4s logo on one side and a large screen for the Town Hall on the other.

What is the most unique feature of the space?
This was a historic building once occupied by an International Harvester Showroom, where farming equipment was built. The historical industrial character of the building was embraced and featured. We kept many ceilings open to the deck. The columns were featured with LED lights that circled the capitals. The new stair was designed and built with materials that reflected the exterior glazing system.
Are there any furnishings or spaces specifically included to promote wellness/wellbeing?
Wellness room, Stretch room, Bike storage, shower & locker room and Mother’s room

Who else contributed significantly to this project?
- Contractor: Chapman Construction/Design
- Collaborators:

