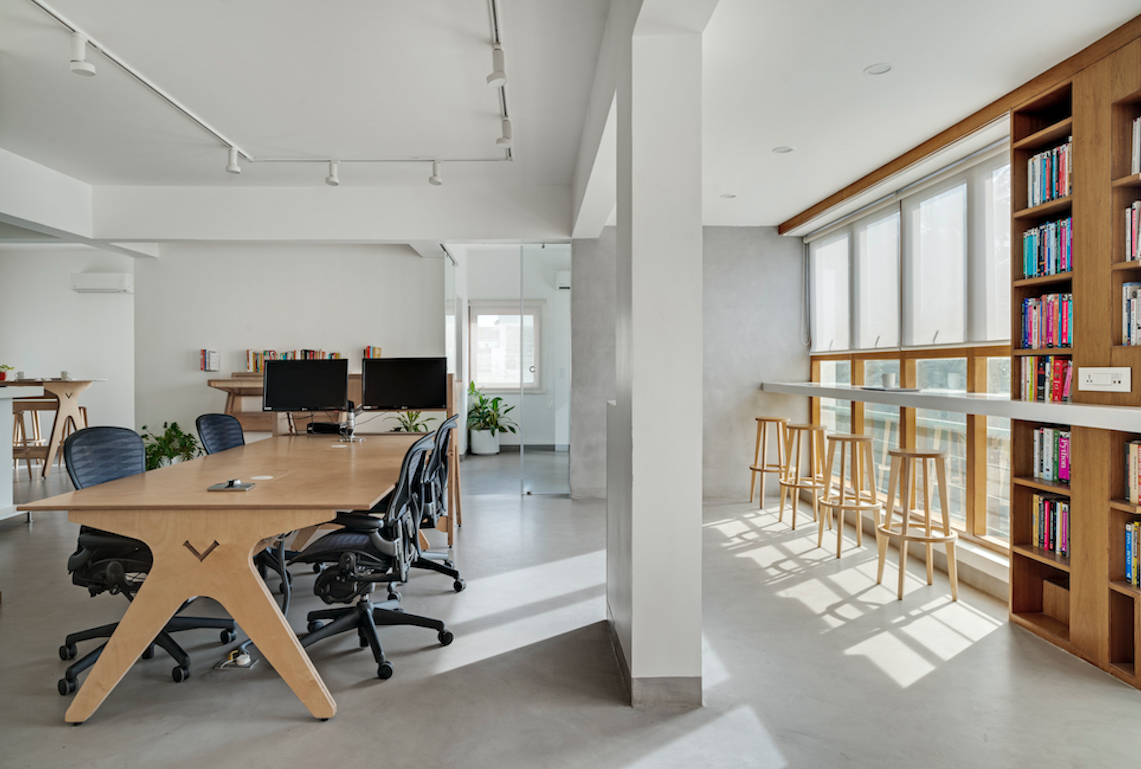Take a tour of the The Open Play in Bengaluru, India designed by DOTMINIMAL which features a bright, open plan space.

The Open Play site was a dated office setup within a typical roomed residential plan. In contrast, the assigned design program prompted to have a more collaborative behavior of work. Hence, DOTMINIMAL’s design of the space demanded liberal planning.
The Dot Minimal team was challenged by the existing room structure, the first move was to strip down all feasible internal walls allowing the space to breathe. Doing so would allow in getting a sense of the actual floor available to deploy a design program, enabling dialogue across the floor, visually and literally. Later, along with walls, many other existing elements were taken down, which need not support the collective design aspect. All the existing cluttered windows having busy metal grills were replaced with solid teak wood frames to complement the indoor plantscape and mood. A slight twist in the window configuration, partially fixed with top hung, brought more daylight, visibility, and ventilation into space.

On the other hand, the floor deals with micro-concreting by retaining and treating the existing base, which helped achieve maximum possible headroom. The seamless visual of flooring alternatively annex in an immense space. The materials played a notable role with their subtle natural properties within this shell. The duo of white and micro-concrete floor enhances the spacious output of the built. At the same time, birch and teak wood coexists, complimenting each other in loose furniture and as part of an envelope.
The design talks about making a floor more collaborative than capsule cubicle planning. Space, light, materials, and ergonomics play a crucial role in combining space and holding it together. With its extrovert behavior, the design is speaking and revealing itself over time, allowing everyone to collaborate and share. The refurbished space unfolds new stories with time and for inhabitants, like a theatre in an open play.

When was the project completed?
2021
How many SF per person?
Approx. 135 SF per person

How many employees work here?
10 – 12
What is average daily population?
15-20 (Pre-pandemic)

Describe the work space type.
The floor adopts an open plan design concept.
What kind of meeting spaces are provided?
The visitors meeting room, which can be used as an in-house review room or meeting room. There is also a collaboration space which becomes the casual space for quick review talks and group worktable.

What other kinds of support or amenity spaces are provided?
- Pantry with a breakfast counter
- The board games facility, which can be availed around collaboration table
- Library with standing desk and high chairs, the space acts like a breakout area. The bean bags comforts the breakout mood and timely casual breaks
- The meeting room becomes the games room for 3-5 people and same can be enjoyed while live games and show streams
What is the projects location and proximity to public transportation and/or other amenities?
The Open Play location is quite centric in Bengaluru, India with all possible approachable facilities and connectivity.

How is the space changing/adapting as a result of the COVID-19 pandemic?
This refurbishment space allows more cross ventilation as all the windows are casement windows in configuration with fixed panels. Minimal open floor design and furniture layout helps the sanitization of the space efficient and effectively safe.
Were any pre-planning surveys conducted to get employee input?
Since the space was newly designed for a startup set up, there was no data available for employee input. The preplanning was completely based on design program generated as per client’s + business requirements.

Were there any special or unusual construction materials or techniques employed in the project?
The entire furniture range was assembled on site as designed and instructed by OpenDesk. The floor was a seamleess 3/4mm layer of micro concrete topping over existing floor maintaining maximum possible headroom by Greenheart Floors.
For specific examples, please describe the product, how it was used, and if it solved any specific problem.
Due to small space, providing number of writing boards was not possible as per program. Hence, the smart design considered the partitions as fixed glass panels. Allowing users to write on them and make use of it as a large writing board breaking the conventional board system. This indeed helps keeping the visual connection intact while acting as room partitions.

What products or service solutions are making the biggest impact in your space?
The furniture designed by Open Desk governed the space planning due to its interesting style of design and assembly module. The ergonomics are well taken care by the chairs of Herman Miller, making each and everyone contributing to healthy productivity.
What kind of branding elements were incorporated into the design?
Since it The Open Play is a startup and which did not demand any prompt branding obviously, no such particulars were done. But the provisions are done to accommodate all sort of branding add-ons.

What is the most unique feature of the space?
The earthy seamless micro-concrete floor in presence with natural materials, teak wood and birch ply co-exist in a very subtle yet effective way.
What kinds of technology products were used?
The Open Play space features smart wireless charger pads within each table. The entry is also secured with digital locking system allowing access control.

Who else contributed significantly to this project?
Architect: Sameer Andre / DOTMINIMAL
Contractor: Perfect Constructions
Furniture: Opendesk
Chairs : Herman Miller
Flooring: Greenheart Floors
Photographer : Shamanth Patil J.


