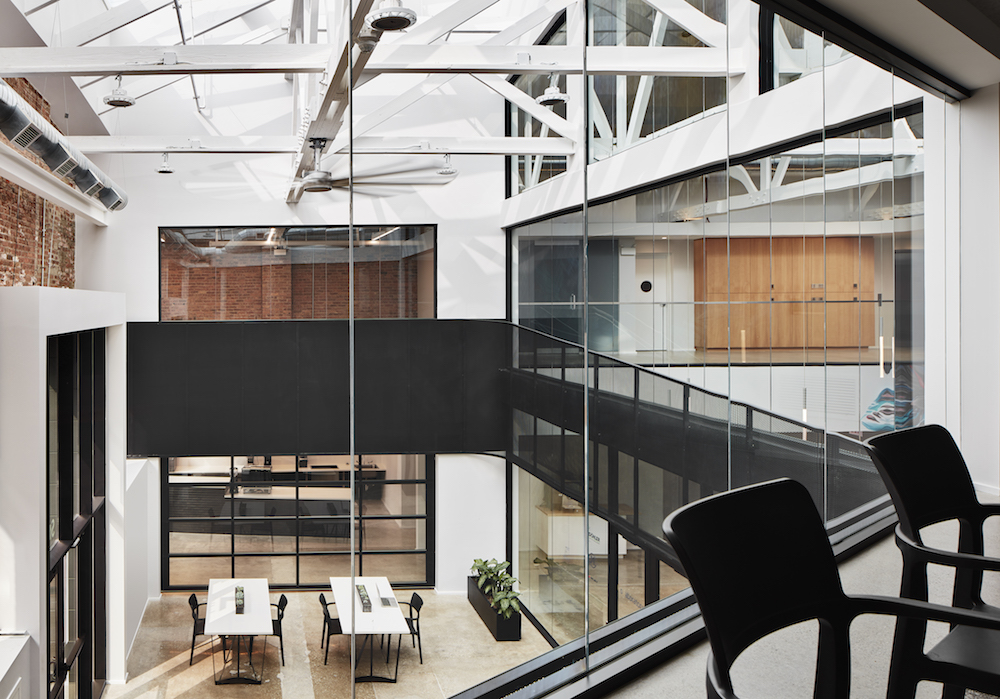Step inside Chicago’s CoLaboratory by Moss Design, Chicago’s first coworking space exclusively for the food and beverage industry.
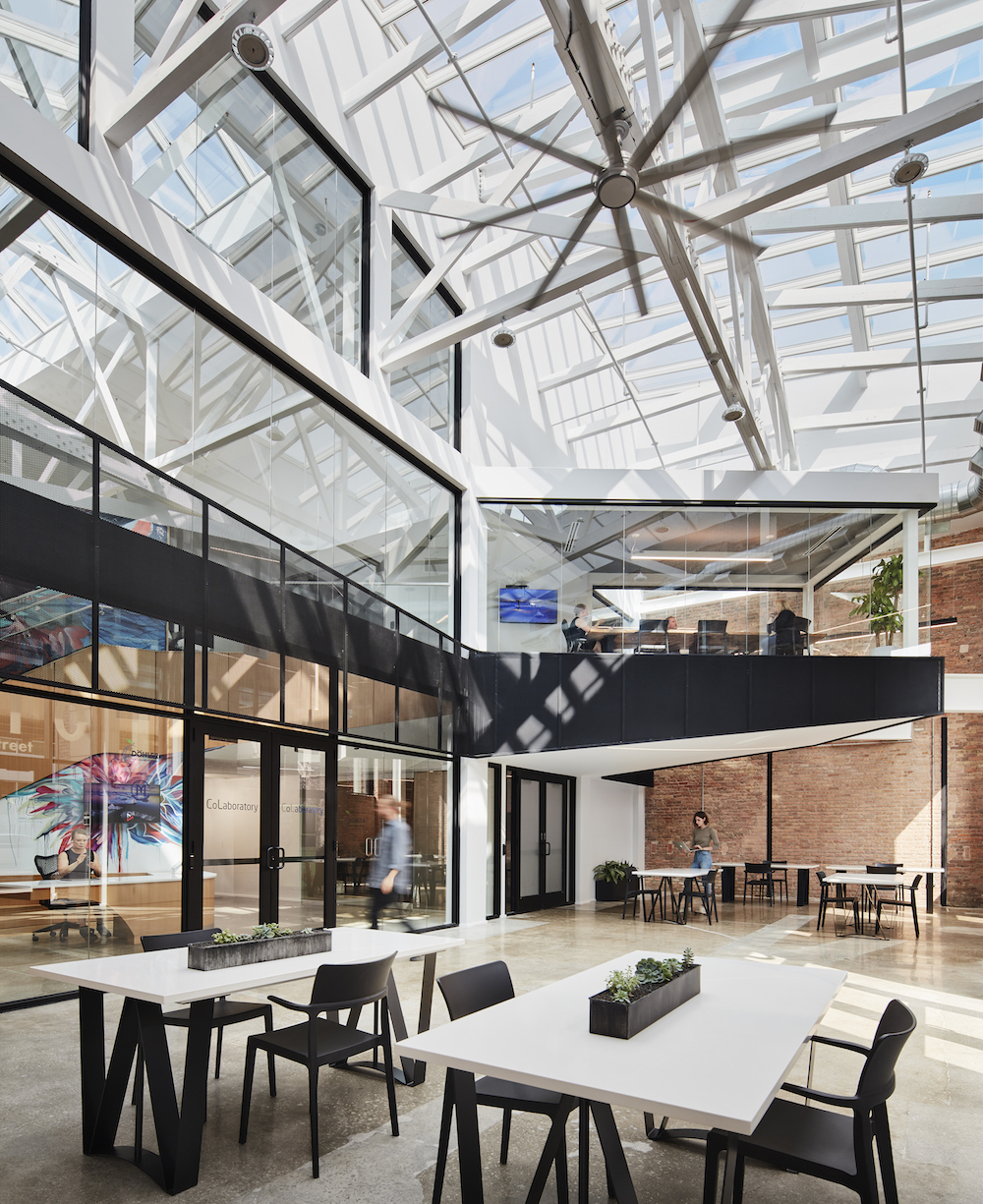
Moss Design transformed a bow truss warehouse into an illuminated food and beverage industry coworking center. This adaptive reuse building is now home to CoLaboratory, Chicago’s first coworking space created exclusively for those who work in the food and beverage industry.
Chicago’s West Loop has quickly morphed from a gritty, bustling meatpacking scene to a 21st-century tech and food hub. With the meatpacking industries lost, the once industrial warehouse aesthetic has been replaced with ubiquitous, modern brick buildings.
By preserving the original 1916 building structure, once home to the H.R. Gibbons Cardboard box factory, historic and new elements were blended to maintain the industrial aesthetic that is synonymous with the West Loop.
The 20,000 square foot space serves as a creative laboratory space featuring various flexible work areas, lofty common areas, meeting rooms, a commercial kitchen, and two bars. Inside, food scientists and beverage developers can collaborate and find inspiration for new ideas while working in open communal spaces or office pods, and private glass-enclosed conference rooms, all illuminated by natural light.
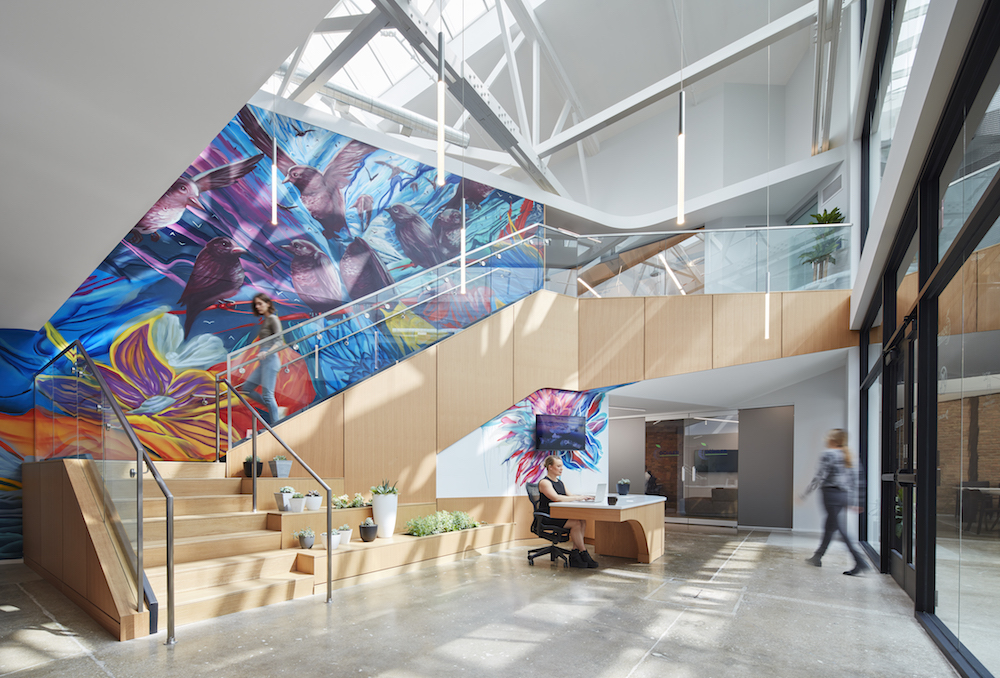
Adaptive Reuse: Aesthetics & Function
Before CoLaboratory bought the warehouse, it was used as an auto repair shop. The one-story brick building was a dark empty shell with minimal interior walls, timber bow trusses, a solid concrete floor, and overhead garage doors providing access both from the front on Lake Street and the back onto the alley.
The solid (brick) bones of the building and the bow truss beams overhead were persevered. The wide-open space with several program elements was transformed into a naturally light-filled space with two levels of private and shared office space (accessible by a custom wood staircase and a newly installed elevator), conference rooms, gender-neutral bathrooms, stainless steel clad commercial test kitchen and bar, a bright and inviting lobby and entrance with additional workspace tables, and a cafe serving coffee and juices.
Mezzanine Level Addition
To increase floor area and optimize leasable office space, a second mezzanine level was added. After forming the steel and concrete mezzanine infrastructure, two openings were carved out to allow light to permeate down to the lower level and to connect to the ground floor with the staircase.
The open stair addition was one of many unique challenges for this project. Due to fire safety, adding an open staircase inside of a timber bow truss building is not a design feature that the City permits. After considerable negotiation and installing additional fire protection, we received approval and installed a custom wood staircase. The rift sawn white oak millwork used for the stairs is a consistent theme that flows throughout the interior.
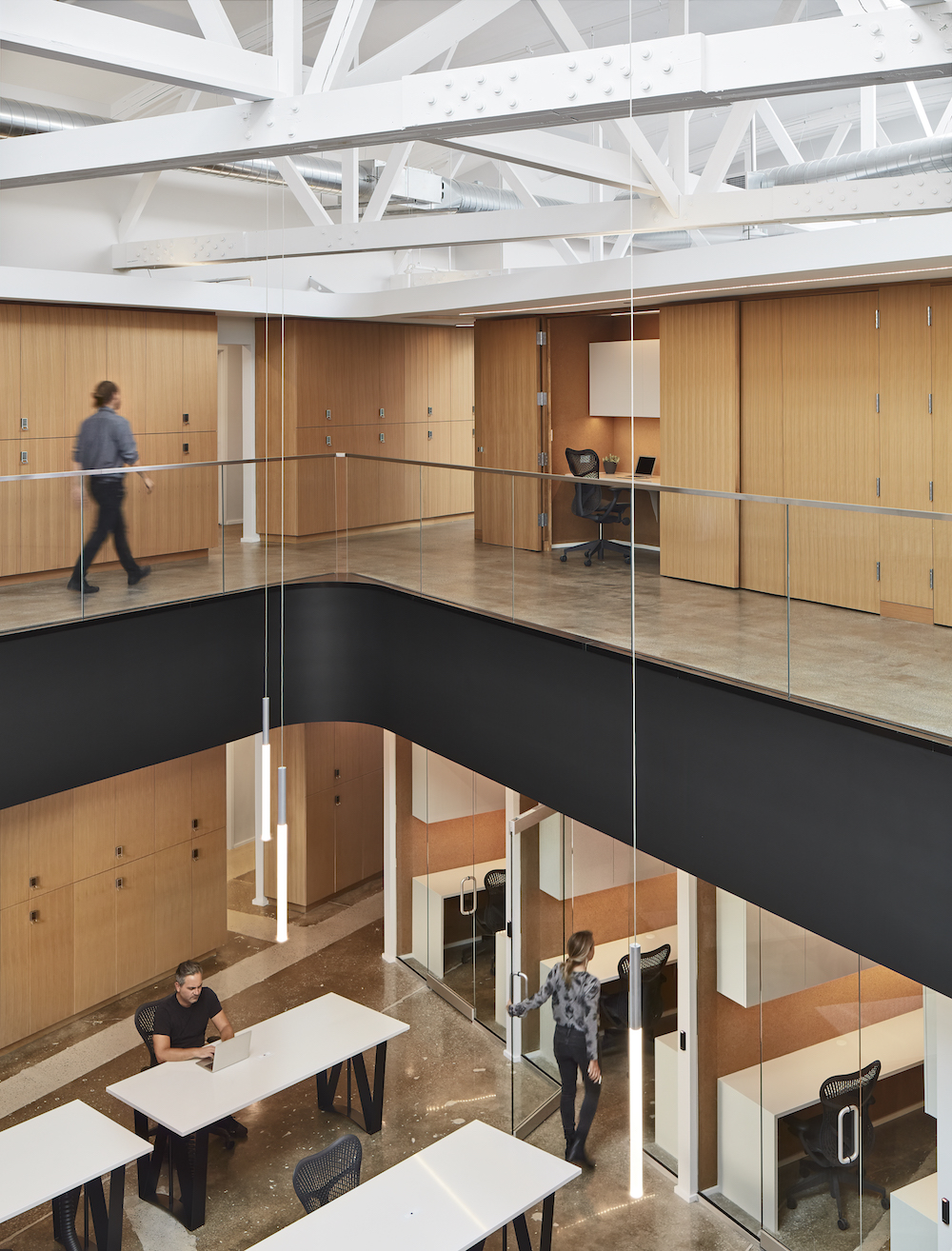
Glass Roof: Skylight system and structure
This structure provided solid manufactured freebies and also supplied a natural, free energy source – the sun. By harnessing this passive heating and lighting source, the number of light fixtures was reduced, and during colder months, the sun will provide a boost of warmth.
The existing skylight was refurbished, removing decades-old and quite lovely street art, and added insulated Velux skylights at the entrance. In addition to the glass storefront and new windows, the skylight system creates a light-filled atrium lobby entrance. A conference room for the second-floor office space pierces the atrium and captures the light from the skylight above.
Upon entering the lobby, a custom mural, painted by Ceasar Perez, provides a reception area background and links the two levels at the main, open stair.
Custom Furniture & Millwork
All of the custom millwork, made from rift sawn white oak, including the staircase, planter boxes, office pods, tables, and workstations, was designed and constructed in Chicago. The free-standing workspace tables are constructed of a quartz top and a steel base. The design inspiration for the bases is inspired by the timber trusses’ structural geometry above, linking vernacular architecture of the existing building to the interior design.
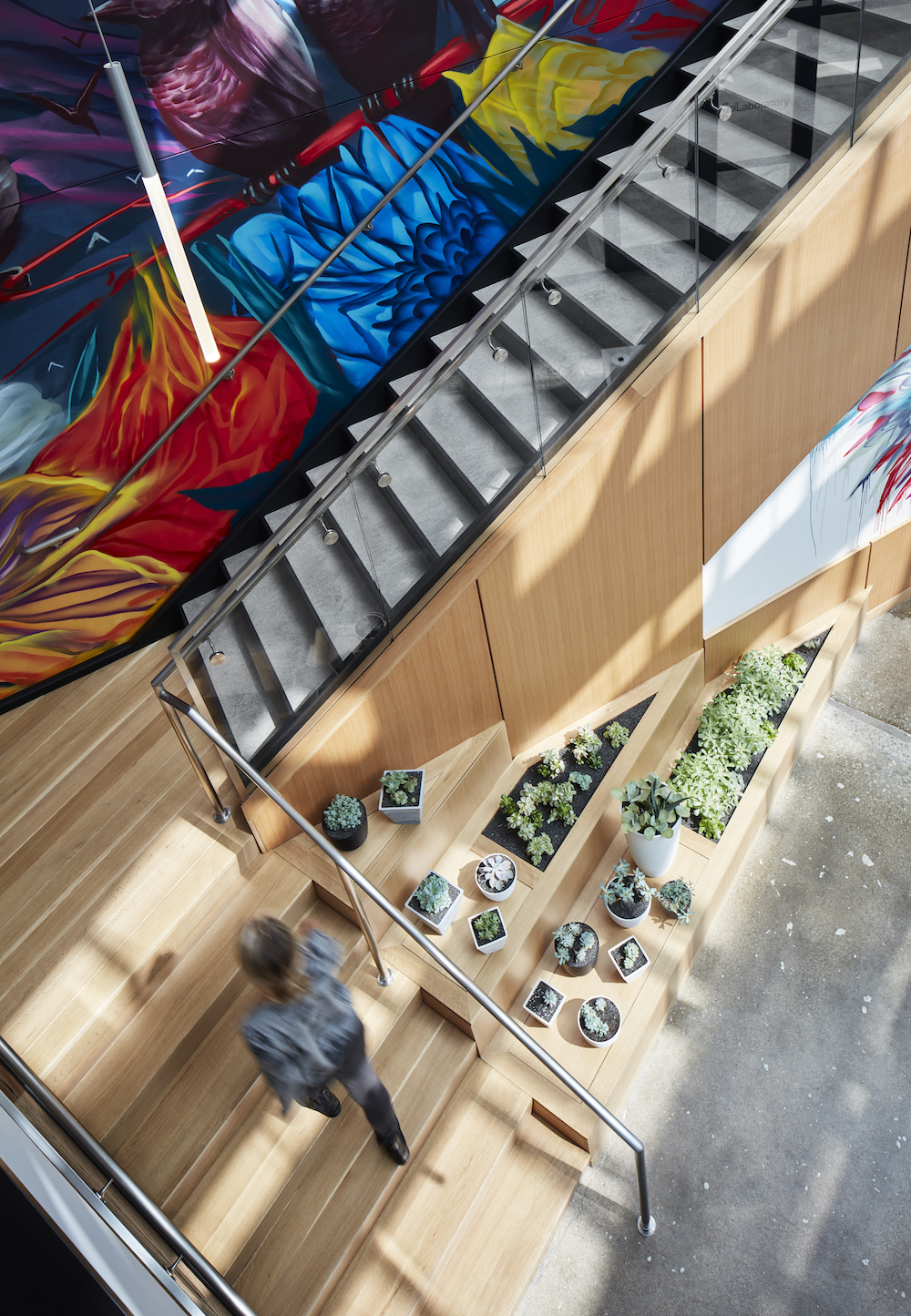
When was the project completed?
2020
How many SF per person?
20,766 sf total
What is average daily population?
This varies since it is a coworking space with several companies and their employees occupying private offices and open work spaces.
Describe the work space type.
Open concept reception area and lobby for members to meet clients; five conference rooms with room for 4 – 12+ participants, commercial kitchen with 8 working stations, two professional bars, and a combination of work ‘pods’ and open workspaces throughout.
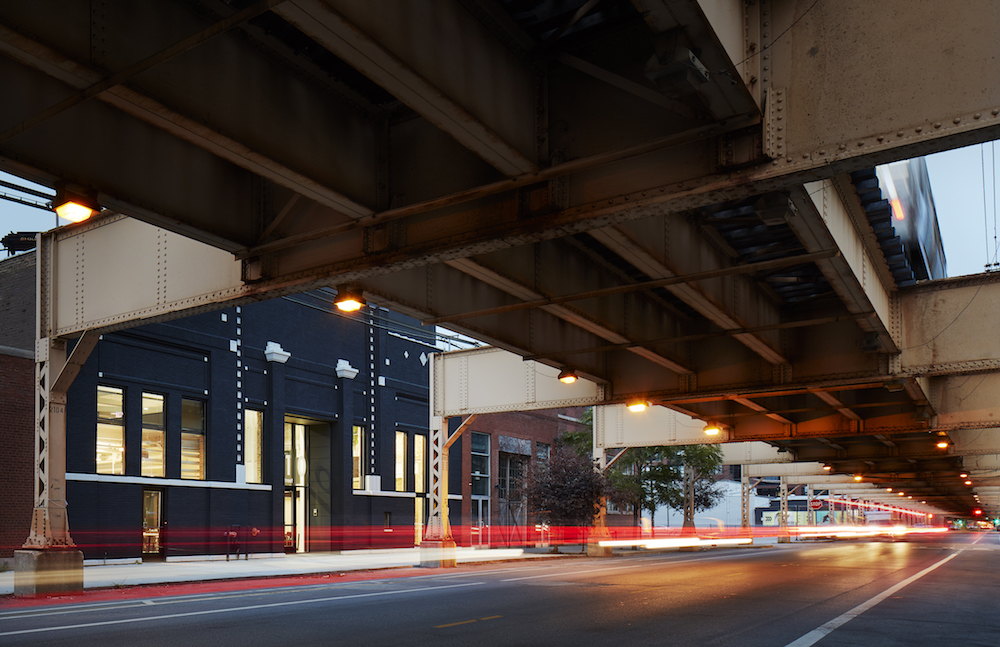
What kind of meeting spaces are provided?
The 20,000 square foot CoLaboratory space serves as a creative laboratory space featuring various flexible work areas, lofty common areas, meeting rooms, a commercial kitchen, and two bars. Inside, food scientists and beverage developers can collaborate and find inspiration for new ideas while working in open communal spaces or office pods, and private glass-enclosed conference rooms, all illuminated by natural light
What other kinds of support or amenity spaces are provided?
Onsite cafe
Has the project achieved any special certifications?
Although CoLaboratory is not a LEED certified, this project focuses on adaptive reuse and preservation. We preserved the solid (brick) bones of the building and the bow truss beams overhead. We transformed the wide-open space with several program elements: a naturally light-filled space with two levels of private and shared office space (accessible by a custom wood staircase and a newly installed elevator), conference rooms, gender-neutral bathrooms, stainless steel-clad commercial test kitchen and bar, a bright and inviting lobby and entrance with additional workspace tables, and a cafe serving coffee and juices.
What is the projects location and proximity to public transportation and/or other amenities?
1210 W. Lake St., Chicago, IL US 60607
The CoLaboratory space is easily accessible by public transportation with the Morgan “L” station (CTA green line) located 4 blocks east. Also accessible by biking. Chicago’s West Loop / Fulton Market, where CoLaboratory is located, is one of the city’s most dynamic culinary and cultural destinations; the building is located in close proximity to some of the best restaurants in the city.
How is the space changing/adapting as a result of the COVID-19 pandemic?
All the occupants have and continue to follow the CDC guidelines as it relates to COVID-19. Employees are vaccinated.
What kind of programming or visioning activities were used to create the space?
The century-old bow truss building was originally constructed in 1916 to house the H.R. Gibbons Cardboard box factory. H.R. Gibbons has long been defunct, and an auto repair shop was the last business to occupy the building. The vast open space was transformed and gave the building a new life as CoLaboratory: a members-only, shared commercial kitchen laboratory and office space topped off with a glass roof atrium.
Our original concept for the space was to celebrate the former cardboard box use. To that end, we created a modular series of office enclosures to reflect the box form. The resulting flex space is adaptable for multiple uses depending on the needs of the occupants.
Please describe any program requirements that were unique or required any special research or design requirements.
One challenge, in particular, is working with the antiquated Chicago building code. The code hasn’t evolved to keep pace with innovators in the food industry and their vision of “fusion-spaces,” creating major hurdles to overcome when presenting these mash-up of uses during the permitting phase.
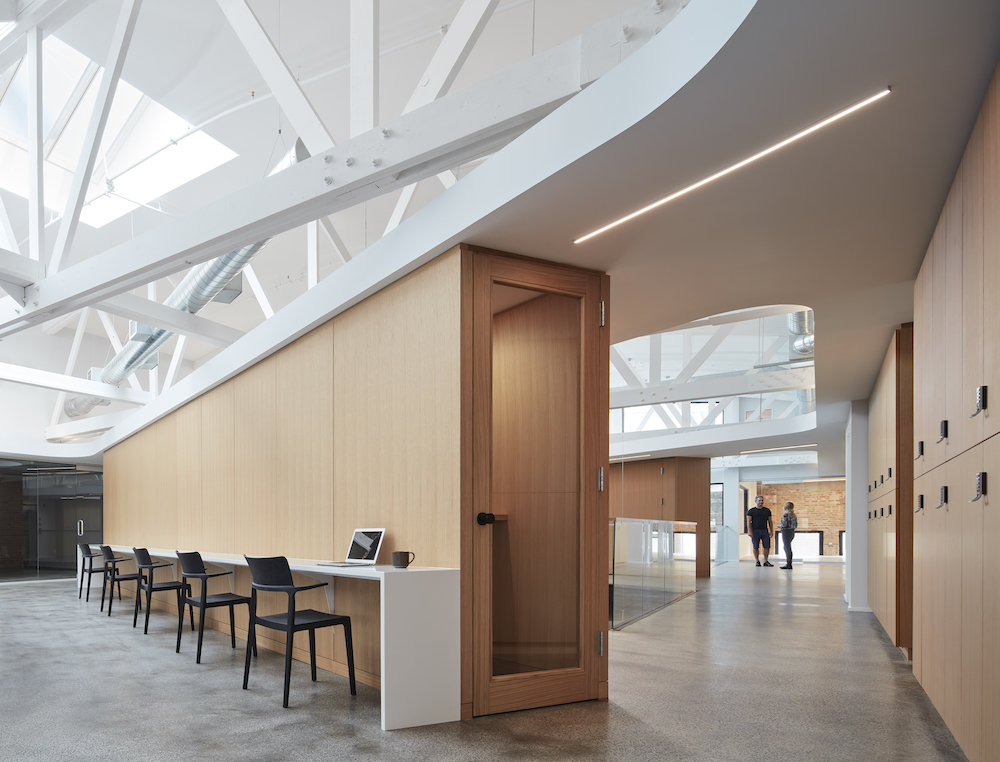
Warehouse Renovation: Aesthetics & Function
Due to adaptive reuse’s complex nature, transforming existing spaces presents multiple challenges when the desired use does not correspond with the building construction type. While the wooden bow trusses’ beauty adds to the overall aesthetic, the building code ultimately hindered our design desires of keeping the wood exposed. We had to treat the trusses with a white, intumescent fire-resistive coating to achieve the required fire rating to comply.
Opening up the first floor to the CoLaboratory mezzanine level and adding an open stair also proved complicated. Staircases are typically built inside fire rated structures, and proposing an open staircase inside a wood-framed roof building raised red flags with the city. Because of this, we had to get project approval with the City’s Standards and Tests program, where we negotiated how our use could be housed in the building with the addition of increased fire protection. We persevered, and as a result, all the new elements inside the existing building envelope are steel and concrete. Also, we installed a new sprinkler and fire alarm system and applied fire coating to the wood bow truss.
The extra effort and espresso infused late nights were worthwhile! The wood bow truss is now an integral and free (!) design element of the interior space. Proper Architecture makes for the best and most cost-effective interior design.
Were there any special or unusual construction materials or techniques employed in the project?
Since the Chicago building code does not allow exposed untreated wood inside a building, we complied with the code by applying a white, intumescent fire-resistive coating to the ceiling bow trusses. This added a brightening effect and modern aesthetic to the interior.
Replaced original skylight with a Velux skylight.
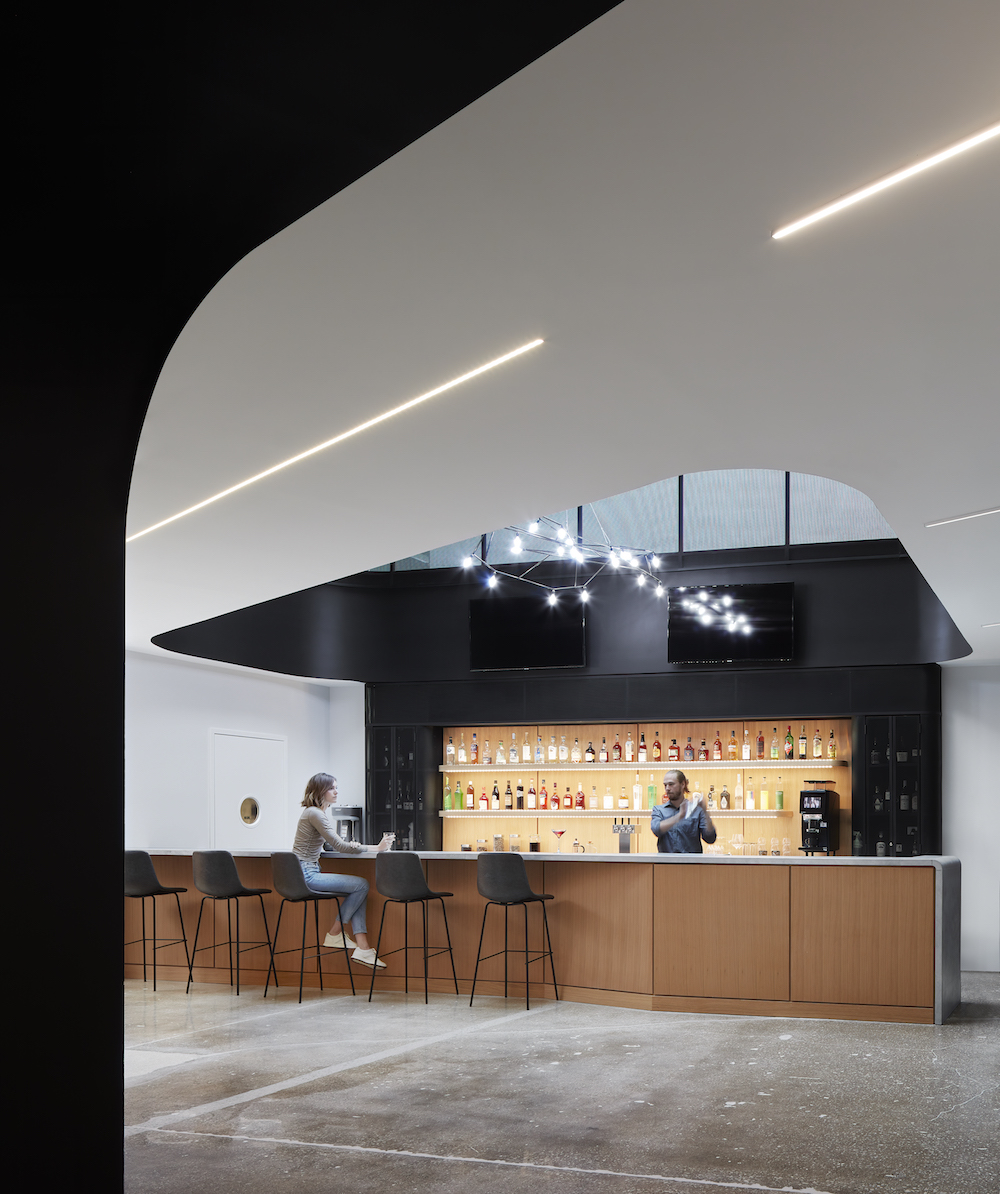
For specific examples, please describe the product, how it was used, and if it solved any specific problem.
With more offices transitioning to open, airy workspaces that bring in natural light and offer more aesthetically pleasing design, one concern is increased noise levels. To mitigate this, we centered interior finishes at CoLaboratory around noise reduction materials. The millwork office pods’ interior is clad with cork, which doubles as a surface space ideal for pinning concept designs. At the same time, the underside of the ceiling in select areas are finished with industrial felt. Mobile planters and trees will also help dampen sound in the lofty atrium while connecting the grown-on-site ingredients used in the kitchen to the architecture. Rather than battling acoustic challenges by installing unsightly, afterthought objects that don’t always compliment the design, the interior materials chosen are integrated into the architecture.
What products or service solutions are making the biggest impact in your space?
- Insulated skylights: Velux skylights
- Custom furniture | main stair, all the office pods and custom conference tables: Fricano Custom Cabinetry
- Newly installed elevator: Essential Elevators
- Stainless kitchen appliances & workspaces: Wellbuilt
- NanaWall system for the kitchen: NanaWall
- Cooling and air flow: Big Ass Fans
What kind of branding elements were incorporated into the design?
We designed and installed a custom, illuminated neon ‘logo’ light at the exterior entry of the building. Brand/logo color palette flows through the space from paint to tile in the restrooms and private spaces. To display the edginess of the brand – upon entering the lobby, a custom mural, painted by Ceasar Perez, provides a reception area background and links the two levels at the main, open stair.

What is the most unique feature of the space?
Bow truss supports and glass roof – dramatic lobby entry with added mezzanine level.
Glass Roof: Skylight System and Structure
Nothing’s better than when you can tap into free design elements. This structure provided solid manufactured freebies and also supplied a natural, free energy source – the sun. By harnessing this passive heating and lighting source, we reduced the number of light fixtures. So during colder months, the sun will provide a boost of warmth. We refurbished the existing skylight, removing decades-old and quite lovely street art, and added insulated Velux skylights at the entrance. In addition to the glass storefront and new windows, the skylight system creates a light-filled atrium lobby entrance. A conference room for the second-floor office space pierces the atrium and captures the skylights light above.
Salvaged Original Bow Truss Beams
The original design intent was to restore the existing timber bow truss strings to add a vintage feel. However, the Chicago building code does not allow exposed untreated wood inside a building. So, to comply with the code, we applied a white, intumescent fire-resistive coating to the trusses. This added a brightening effect and modern aesthetic to the interior.
Throughout the day, sunlight streams through the skylight. It bounces off the white beams creating a captivating kaleidoscope of light patterns and shadows.
Are there any furnishings or spaces specifically included to promote wellness/wellbeing?
The open, natural light filled space promotes wellbeing. In addition, the space includes gender neutral bathrooms:
We believe in social equity and have found a better way to design bathrooms. There is a better way to design the spaces that usually end up in the back of house without care; this includes bathrooms. Our solution is to provide individual, single occupancy bathrooms centered around a communal bathroom lobby instead of larger, multi-user stall-type bathrooms. Now we can dispense with any conversations or surveys about who can use which bathroom, all while creating a more functional, beautiful, and safer space.
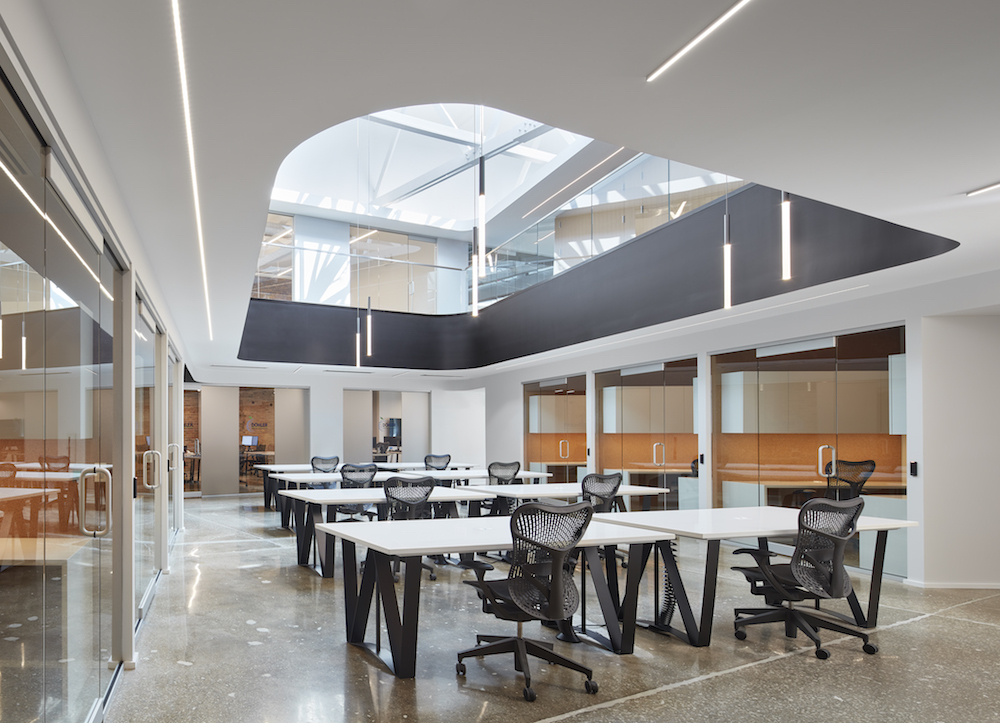
Is there anything else that would help us tell the story of this project?
You can find detailed CoLaboratory design process information in our blog post here and final project wrap up information here.
Who else contributed significantly to this project?
- Architect: Matt Nardella, AIA & Chris Koster (moss design)
- Interior Design: moss Design
- General Contractor: InFocus Builders
- Structural Engineer: Rockey Structures
- Millwork: Fricano Custom Cabinetry
- Glass Roof: Velux America
- Photographer: Kendall McCaugherty @ Hall + Merrick Photographers

