70 West Madison worked with Stantec to create a brighter, more modern, welcoming, and cost-conscious public space user experience.
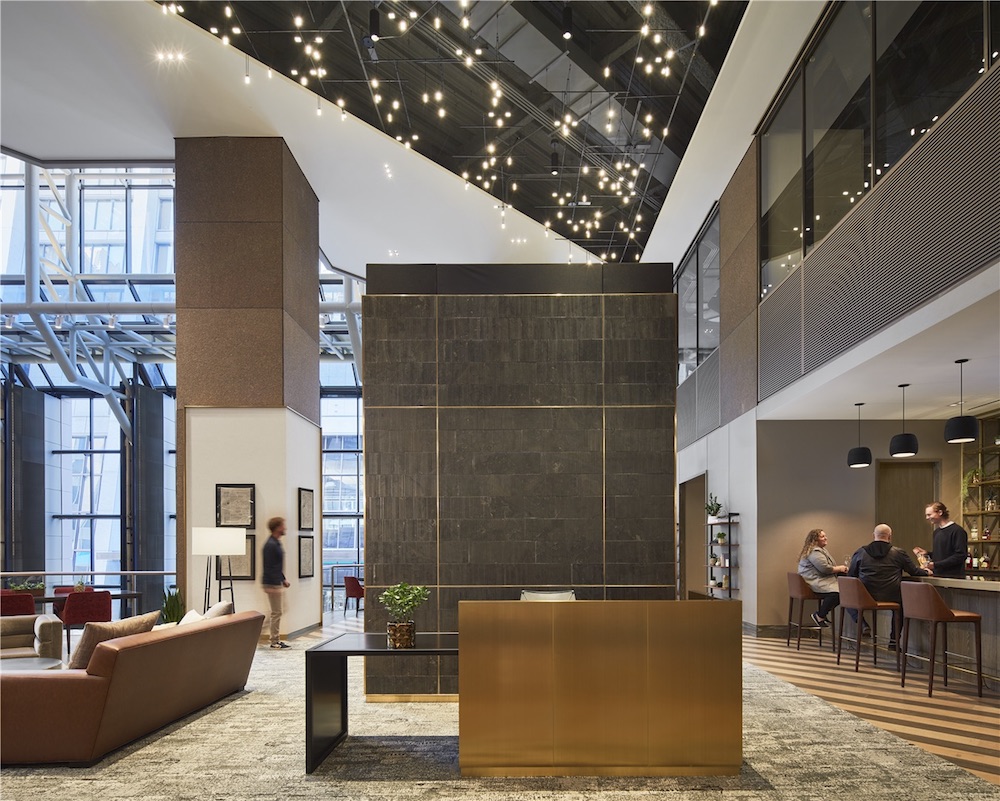
In the heart of the financial center in Downtown Chicago, 70 West Madison required a much-needed facelift to its nine-story atrium lobby, lounge, reception, circulation, and fitness center spaces to increase leasing velocity and tenant occupancy. The client worked with Stantec to create a brighter, more modern, welcoming, and cost-conscious public space user experience. The result was a dramatic, complementary, and successful marriage of existing and new relative to both architecture and FF&E.
Programmable vertical light blades were added to the top six floors of the atrium to bring lighting to the formerly dark space. The client’s existing modern artwork collection was curated and relocated throughout the public spaces, placed upon newly designed architectural surfaces to highlight the pieces and cove some of the larger expanses of stone panels without removing them. This artfully crafted blend of modern and retro creates warm, welcoming community spaces. Upon entry of the 1.4 million-square-foot building, a geometric pattern on a rich blue carpet is reminiscent of the existing steel exoskeleton that supports the curtain wall to create a cohesive look from top down and is repeated throughout the building’s public spaces.
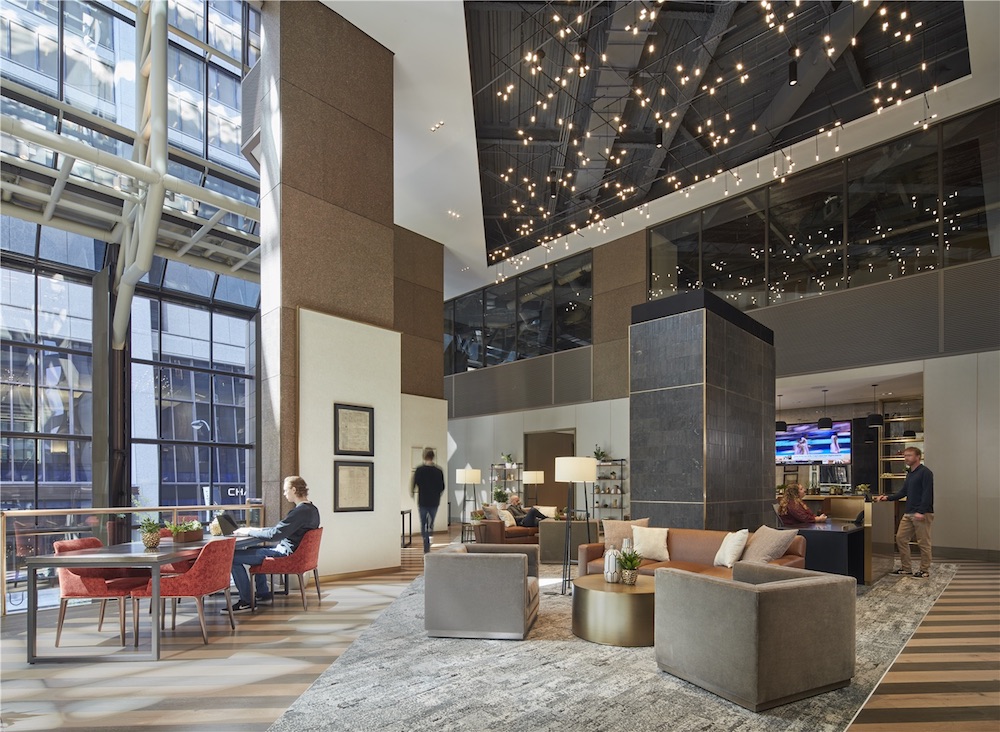
The Stantec team visually joined the main lobby with the mezzanine lounge space by introducing a clear railing, decorative lighting and residential furniture, drawing the eye up toward a previously secluded space. In addition to lobby, reception and circulation areas, the design team at Stantec relocated the 5th floor fitness center to the same mezzanine level, arranging all building amenities on the same floor to increases efficiency and utilization.
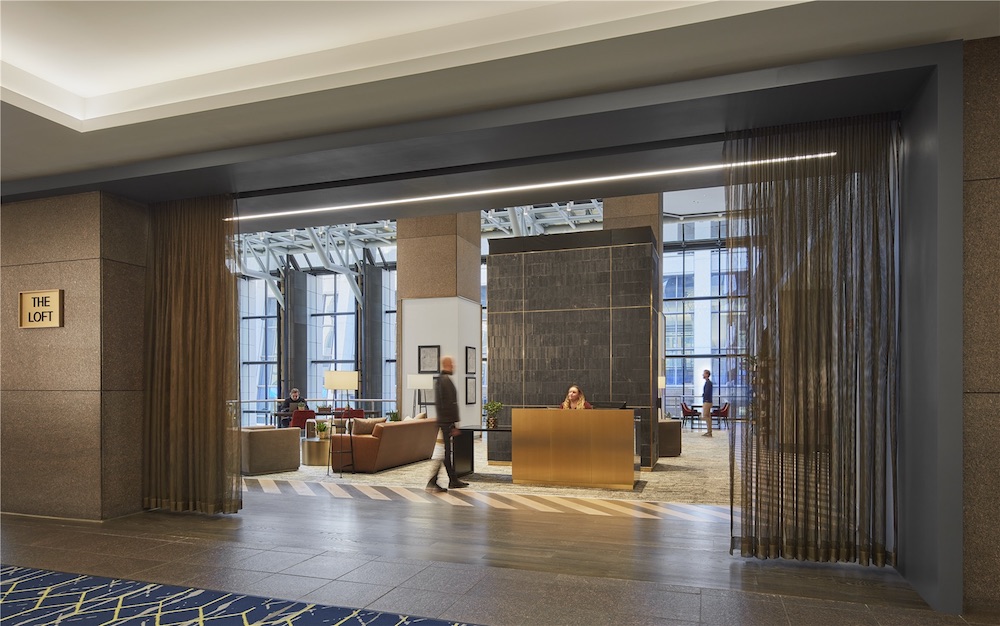
When was the project completed?
November 2019 (Lobby and Lounge)
November 2020 (Fitness)
How many employees work here?
Typically, there are 4,500-5,000 tenants that make their way through the turnstiles. Since Covid-19, they are averaging 300-400 tenants per day.

What kind of meeting spaces are provided?
Within our scope there were informal meeting spaces throughout the lounge and conference center.
What other kinds of support or amenity spaces are provided?
Amenities included a bar, fitness center with changing/showering facilities, fireplace lounge, and main lobby lounge.
Has the project achieved any special certifications?
70 West Madison is registered LEED Gold, which was awarded in June 2019.

What is the project’s location and proximity to public transportation and/or other amenities?
70 West Madison is located in Chicago’s central business district “The Loop” with connection to a wide variety of mass transit options, as well as easy access to the vibrant downtown restaurant, bar, and theater scene.
How is the space changing/adapting as a result of the COVID-19 pandemic?
With a decreased user population due to the pandemic, the space was underutilized but still needed amenities for staff still working in the building.
Any other information or project metrics?
The tight budget encouraged the team to think outside the box and address design challenges in deliberate and judicious fashion, while still delivering a beautiful and engaging space within a Class A office building.
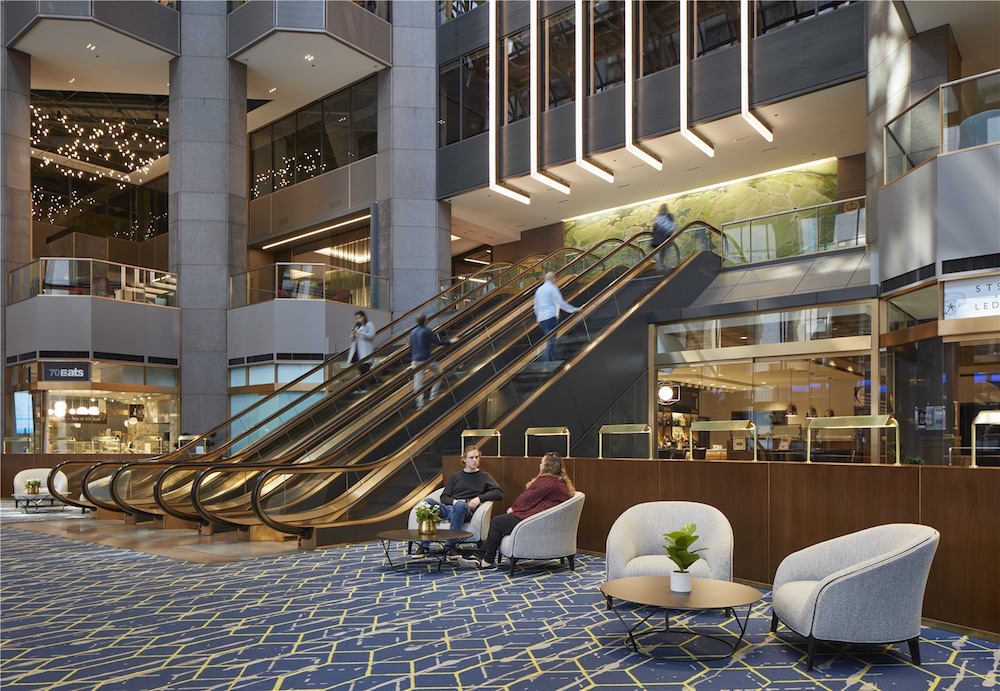
What kind of programming or visioning activities were used to create the space?
Our team engaged in multiple meetings with 70 West Madison building management and the ownership team located in Chicago and New York, and leasing representatives to establish priorities, scope, and help create differentiation from the competition based on target leasing market.
Were any pre-planning surveys conducted to get employee input?
Not formally, but input was solicited and entertained from various representatives from tenancy.

Please describe any program requirements that were unique or required any special research or design requirements.
The custom vertical blade lighting required structural analysis. The fitness center’s complex floorplan needed significant coordination with plumbing design.
Was there any emphasis or requirements on programming for health and wellbeing initiatives for employees?
The 70 West Madison fitness center is purposely large with a wide variety of equipment to cater to the diverse needs of tenants. There is a plan to introduce a healthy juice/drink bar in the fitness center as well.

Were there any special or unusual construction materials or techniques employed in the project?
We had to resolve the challenge of a nine-story atrium to install lighting and paint the adjacent panels.
What products or service solutions are making the biggest impact in your space?
Banker Wire (metal mesh in the reception area)

What kind of branding elements were incorporated into the design?
Custom signage was incorporated into the 70 West Madison elevator indicator and various locations throughout the space.
What is the most unique feature of the space?
A unique feature was the use of custom light blades and the refinishing of the adjacent metal panels in order to relieve the visual noise in the space and create a central focal point for users. Additionally, the design created moments within vast amounts of space to provide visual relief and comfortable, occupiable areas.
Are there any furnishings or spaces specifically included to promote wellness/wellbeing?
The space offered a well-equipped fitness center.
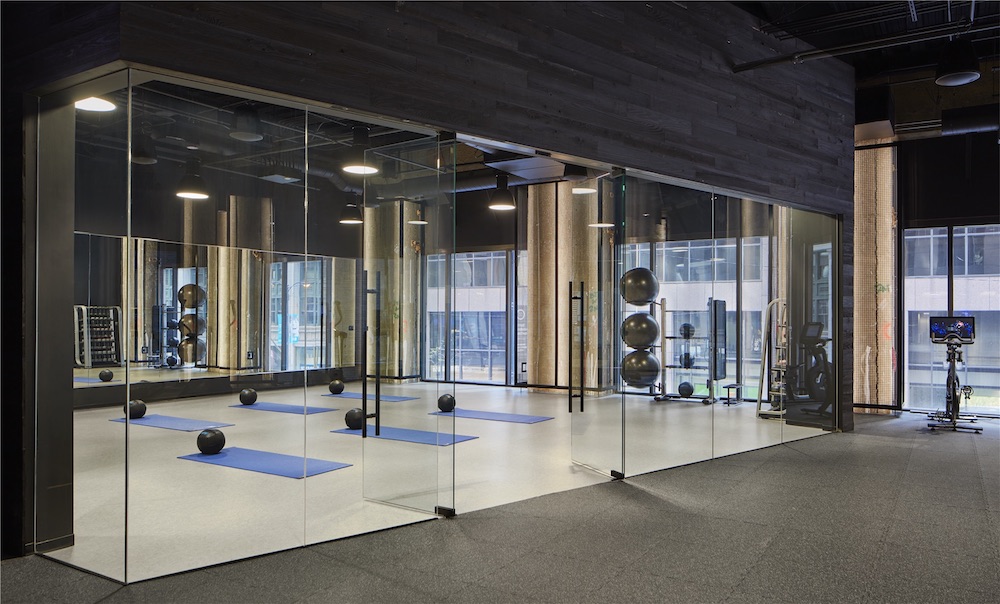
What kinds of technology products were used?
In the lobby, we used an 82-foot-long custom-made blade lighting that is fully programmable allowing for any color and lighting sequence combination. It’s pre-programmed for national holidays or local events typical for Chicago such as St. Patrick’s Day.
The fitness center has Lutron programable lighting. The AV is limited to three large TVs – two in the entry area and one in the classroom — while the fitness equipment has built-in individual AVs.
The entire fitness center, including the training area, classroom, lockers, and restrooms, is equipped with the overhead sound system for background music or instructions.
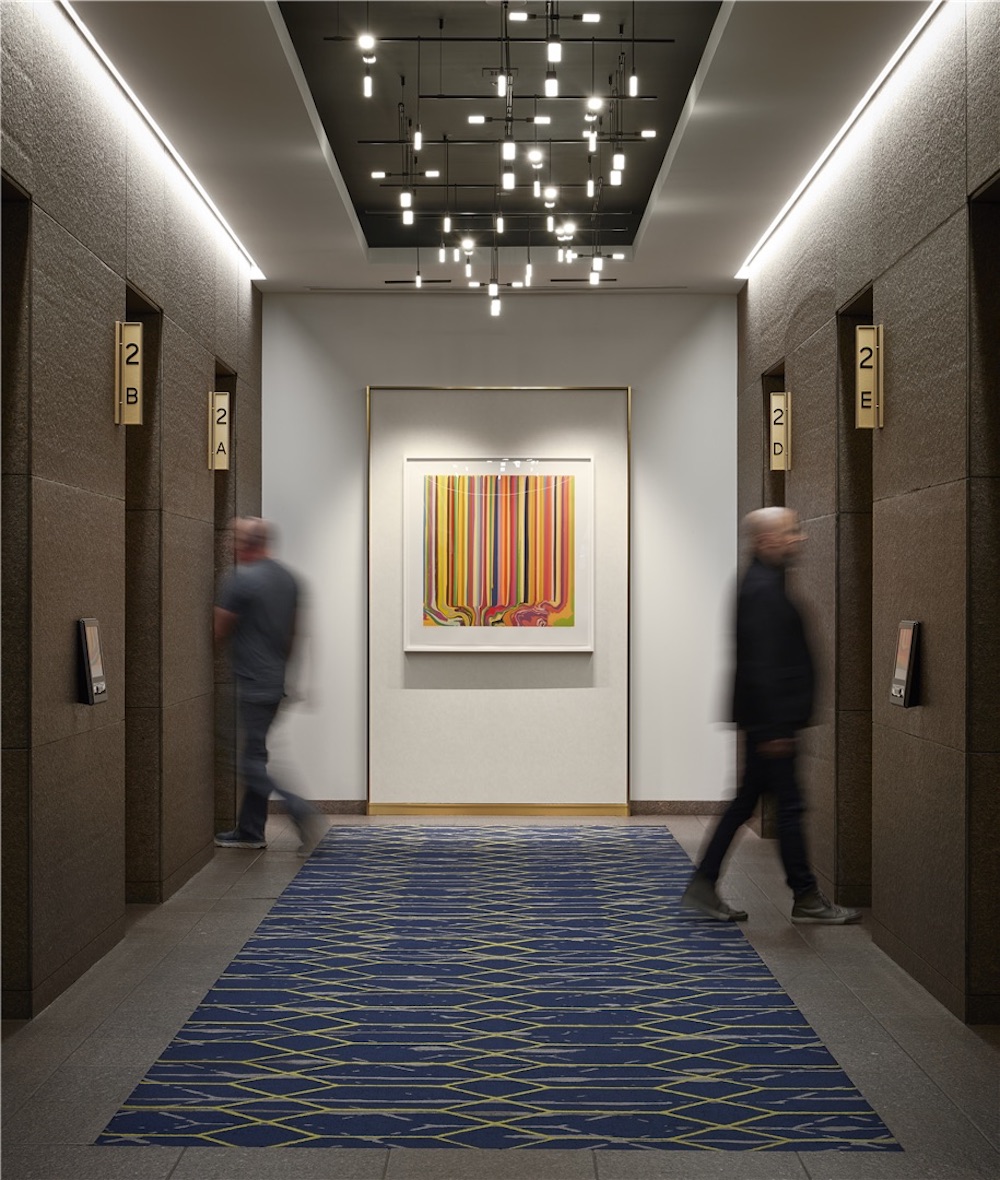
Is there anything else that would help us tell the story of this project?
Working within the constraints of a limited budget, vast square footage/scope and existing architecture, we created a design concept that introduced accessible and comfortable modernization while highlighting moments along paths of travel and the time spent within them. Therefore, the main lobby feature wall, tenant lounge, reception, and fitness center were prioritized, while the paths of travel received lighter touch. The resulting experience is consistent among all spaces and heightened in those areas where more time was spent.
Who else contributed significantly to this project?
Architecture/Interior Design: Stantec
MEP Engineering: Kent Consulting Engineers
Contractor: Hearn
Furniture Suppliers: Office Revolution

