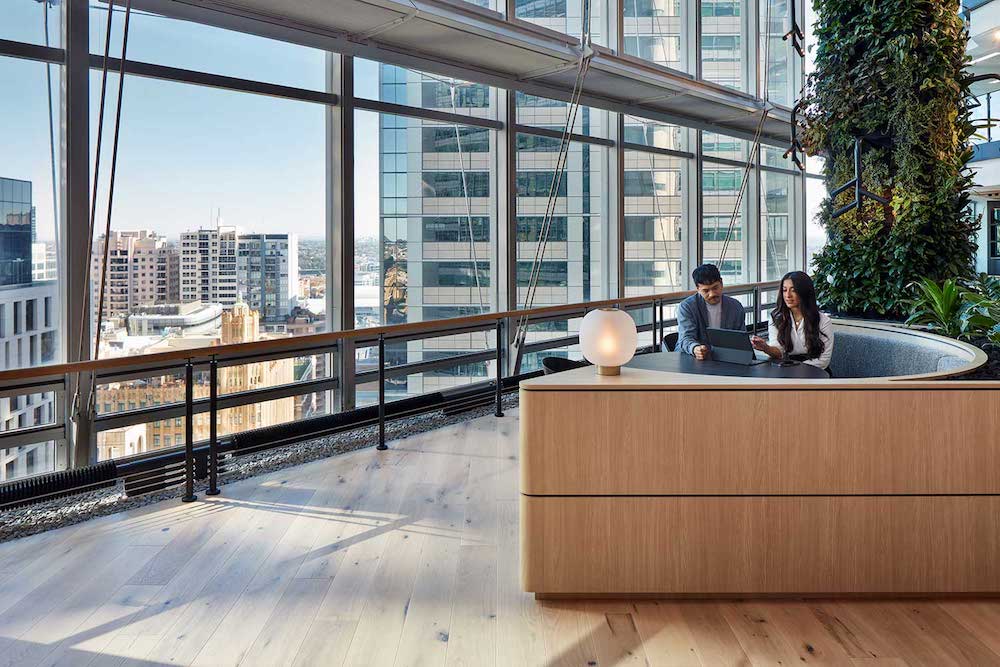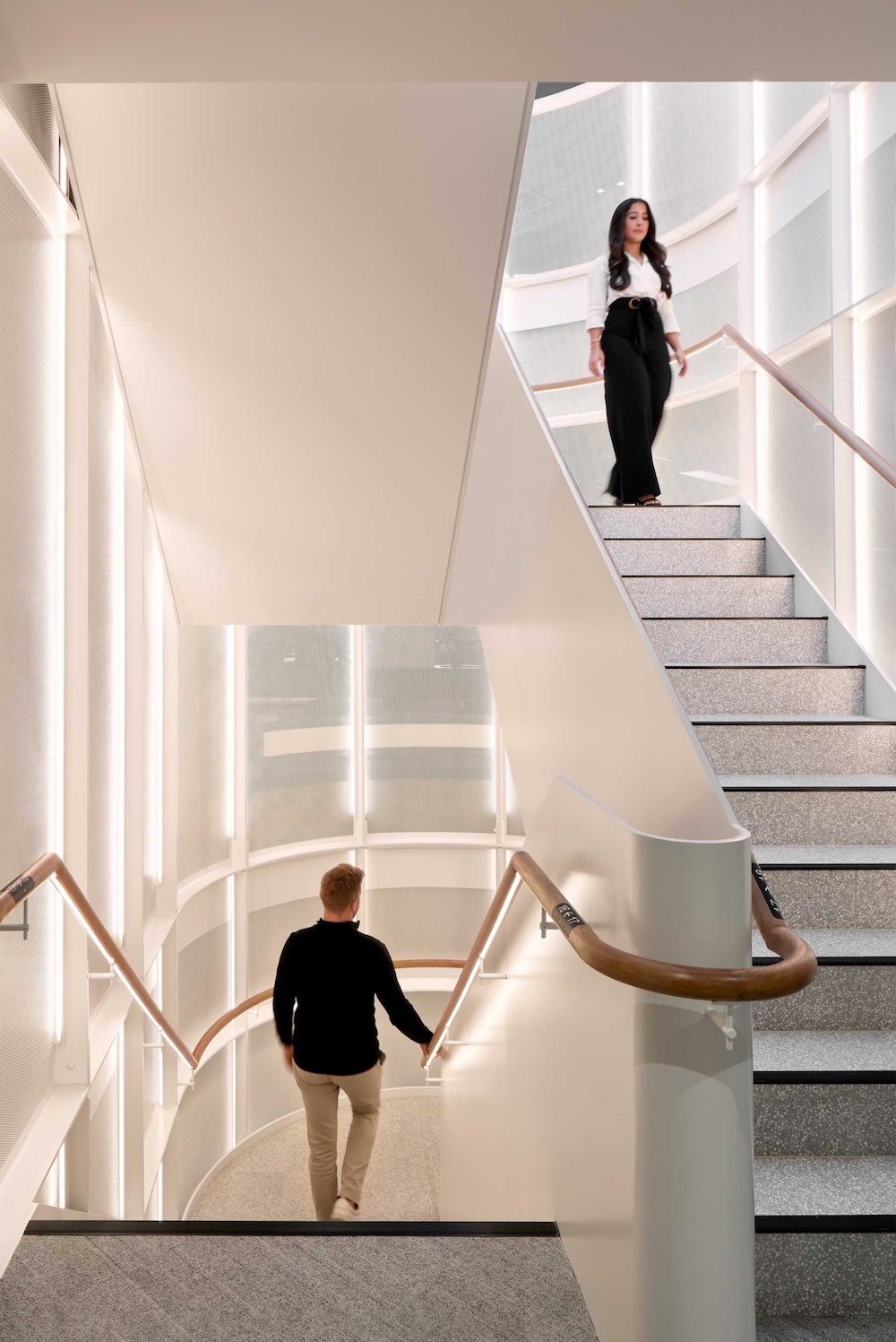QBE Sydney moved quickly to ascertain their future workplace needs. With the help of Group GSA, a highly immersive space that supports their diverse workforce and the emerging generation was created.

As an established international insurance provider, QBE sought to evolve its benchmark by utilizing brilliant basics to shape its future workplace footprint in Australia. As part of the initiative, GroupGSA were engaged to undertake a national rollout resulting in a significant transformation of QBE’s Sydney real estate and overall quality of working environments.
The process unearthed the brands deep rooted desire to highlight the customer at its heart and create an empowered culture to help foster enriched experiences for its clients, partners and people. To align with the business’ DNA and building for the future, we developed a robust kit of parts enabling of new working styles that provide the framework for the future of workplace at QBE. Our time spent shaping these building blocks has seen the successful creation of highly immersive tech enabled spaces supportive of a diverse workforce and emerging new generation of employees.
When was the project completed?
2021
How many SF per person?
Approximately 10-12sqm per person

Is there a remote work or work from home policy? If so, what percent of employees are remote workers?
In a recent survey of QBE Australia staff, 80% indicated they would like a hybrid workplace policy with the flexibility to work remotely.
Describe the work space type.
QBE’s Sydney headquarters is largely open-plan with an agile floorpan. A large atrium green column traverses over a three-level volume with a striking stair insertion. Vibrant ‘team neighborhoods’ are set alongside a ribbon of meeting spaces. The workstation ‘kit of parts’ required a linear, ‘team table’ set-up with a separate community co-working destinations nearby supporting more solo/focused work and shared amongst other ‘neighborhoods’. The investment in tech enabled remote booking devices has revolutionized the way staff engage with each other and with the physical environment. All workstations, lockers and majority of meeting spaces are synchronized with a remote booking platform allowing full control for staff to plan the day or week as they desire.
What kind of meeting spaces are provided?
There are a mix of spaces provided throughout the QBE Sydney HQ, these include a 4-story high atrium space with open & vibrant team neighborhoods which have been design to suit the specific requirements of the Sydney Hub. Sydney required a dedicated room with higher acoustic control. Its team huddle is closed off with large sliding glass doors and a mobile display for VC. Alongside these team hubs is ribbon of meeting spaces. There are two large green walls and a customer interface meeting and greeting space.

What other kinds of support or amenity spaces are provided?
- Parents/Multi-faith & reflection/First Aid rooms
- Access to a new EOTF on level 1 as part of the base building amenity
What is the projects location and proximity to public transportation and/or other amenities?
388, George Street, Sydney. Wynyard rail and light rail station are less than 5 minutes’ walk
How is the space changing/adapting as a result of the COVID-19 pandemic?
The bespoke “team neighborhoods,” agile floorplans and tech-enabled meeting spaces are designed to support a flexible workforce and a new generation of emerging employees. A QBE survey of staff found that up to 80% of employees wanted a hybrid model of work. This is supported by the remote booking system.

What kind of programming or visioning activities were used to create the space?
We had multiple visioning workshops with the team where initially sketches were used and further along in the design process Revit models and plans were used.
Were any pre-planning surveys conducted to get employee input?
Yes, there were multiple engagement sessions with the employees mainly focusing on the team neighborhoods and there requirements so that they were fit-for-purpose.
Were there any other kinds of employee engagement activities?
GroupGSA engaged with key QBE stakeholders and user groups to fully appreciate the project requirements. We undertook multiple briefing workshops with these groups and in the end shaped a purpose-built environment tailored to their needs. The ‘Team Huddles’ are a great example of how we responded to the specific needs of each site & its user groups.

Were any change management initiatives employed?
Change management staff were part of the initial briefing and user group engagement sessions – they also ran their own internal change program for staff comms and updates as the design progressed.
Was there any emphasis or requirements on programming for health and wellbeing initiatives for employees?
One of QBE’s goals was to achieve long-term sustainability. An aim to reduce operational emissions. There are many other examples highlighting QBE’s sustainable and WELL targets (green walls/open voids and interconnecting stairs supporting access to natural light and mobility).
Were there any special or unusual construction materials or techniques employed in the project?
The three-level atrium green column required clever access and ongoing maintenance harness lines installed to ensure over the life-cycle of the living column it could be maintained in full
What products or service solutions are making the biggest impact in your space?
What kind of branding elements were incorporated into the design?
The QBE branding has been woven into the fabric of the Sydney site though the use of the QBE color palette. Blue, orange and grey have been used tastefully throughout including on meeting room glazing, lockers and in the materiality furniture selection. The QBE logo is featured only in the arrival area of the workplace.

What is the most unique feature of the space?
QBE Sydney has a strong design language and materiality; QBE Sydney had the opportunity to open a large void towering across multiple levels as a centerpiece of the design. This was important to QBE to connect each team neighborhood vertically.
The atrium is connected to the work floors through a striking stair insertion which is key to the workplace brand. The atrium houses a large green column traversing over a three-level volume, supportive of QBE sustainable targets and outcomes.
Drawing inspiration from shifting rock formations found in tectonic plates, the QBE Sydney site plays with layers and curves to help the visitors and staff feel comfortable. This is coupled with a warm and natural palette of finishes that emphasize the sustainability requirements and assist in improving general wellness.
Are there any furnishings or spaces specifically included to promote wellness/wellbeing?
There are quiet spaces for employees to get away from the hustle of the workplace and work solo and multiple feature green walls.
What kinds of technology products were used?
QBE introduced a floor sensor system on the project. The investment in remote booking devices revolutionized the way staff engage with each other and with the new physical environment. All workstations, lockers and the majority of meeting spaces are synchronized with an app allowing complete control for staff to plan their day or week as they desire, whether that is in the office or working remotely. QBE can use this as utilization data to improve future space developments and support their staff’s needs.

If the company relocated to a new space, what was the most difficult aspect of the change for the employees?
“Team Neighborhoods” are a new feature in the QBE Sydney workplace. This is a different style of working for the QBE teams which has turned out to aid the employees in through function and collaboration.
How did the company communicate the changes and moves?
Employees were consulted throughout this process.
Who else contributed significantly to this project?
- Project Manager: CTPG – Carmichael Tompkins Property Group
- Construction/Builder: MPA
- Structural Engineer: ADG Engineers
- Services Engineer (fire, mechanical. Hydraulic, electrical, acoustic etc.): DBS
- Acoustic Engineer: Stantec

