Stantec’s design boasts modern interiors and finishes highlighted with vivid green hues representing VIVEX’s brand identity.
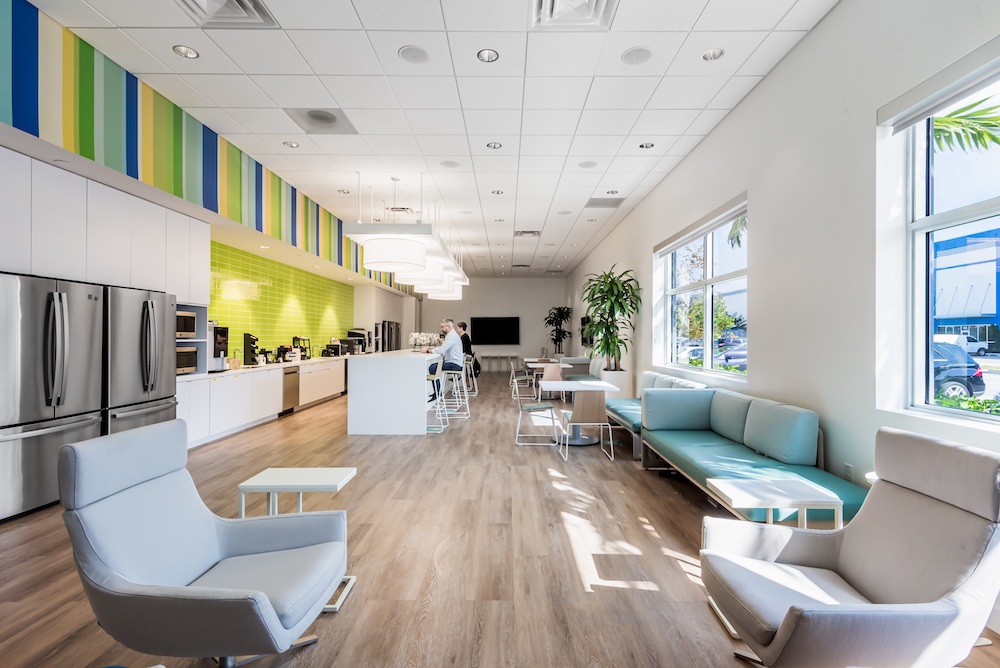
The 30,000-square-foot facility, designed by Stantec for the leading regenerative medicine company that specializes in the development of naturally sourced treatment options, boasts modern interiors and finishes highlighted with vivid green hues representing VIVEX’s brand identity.
For the project interiors, splashes of VIVEX’s greens and blues along with complimenting accents were dispersed along white marble porcelain tile floors, white oak wood accents, neutral yet sophisticated corridor carpet tile, and clean white walls. The pops of colors make a statement and bring life to the open offices, executive offices, meeting rooms, employee lounge, furniture, and even the bathroom mirrors.
Upon entering the office reception, employees and visitors are welcomed by a sleek custom reception desk that serves as a sculptural showpiece with white angular sides and a wood slat accent. Large green glass doors make a grand entrance and lead to the main building.

When was the project completed?
2020
How many SF per person?
Square footage is based usage and ranges from 6×6 L shape desks (36 square feet) in the open office to larger private offices around 100 square feet.
How many employees work here?
There are currently 119 workstations with room for expansion.
Describe the work space type.
The human-centric design incorporates flexible spaces where employees have the option to collaborate or work in private as needed. High partitions were added for the staff that required more privacy and low partitions for those who work more collaboratively. Throughout the office, there’s a mix of large and small breakout spaces plus two large executive conference rooms with foldable partition walls that can open up to the employee lounge area.
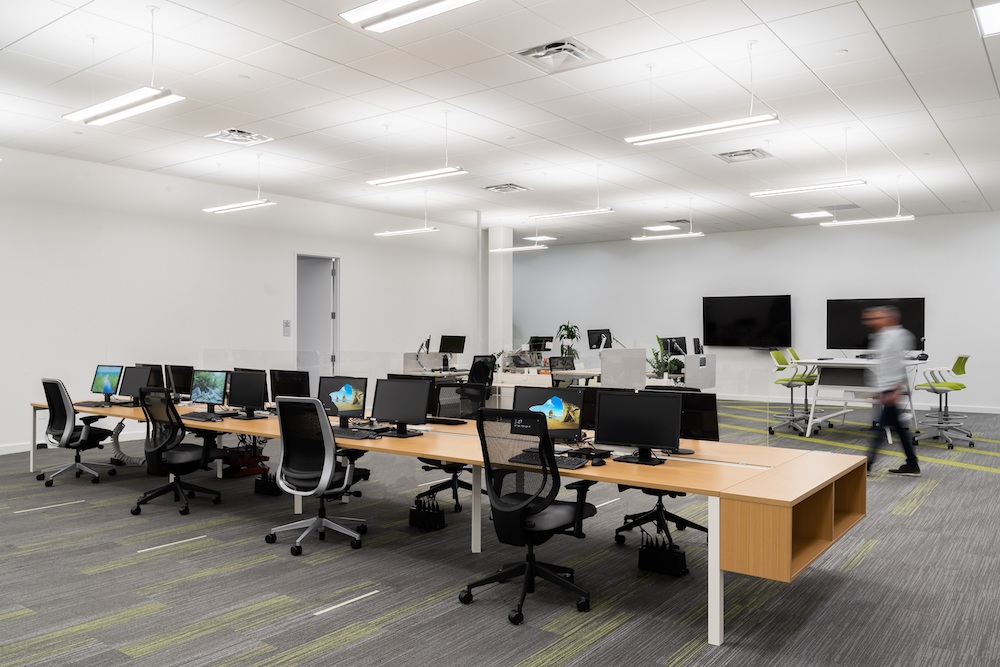
What kind of meeting spaces are provided?
For private meeting areas, there are two large executive conference rooms, three medium size conference rooms that can house 8-10 people, and two smaller conference rooms designed for up to four people. Dispersed throughout the plan are also open meeting areas with plug and play tables and TVs for quick collaboration in the open office environment.
What other kinds of support or amenity spaces are provided?
Additional amenity spaces include the large café-style break room with a full coffee station and café-style seating. Bright accent colors flow through the room and foster collaboration while providing employees a welcoming environment. A custom slatted light fixture suspended over the break room bar continues the vocabulary from the reception area. With several options — ranging from small dining, bar height tables to lounge seating – there is something for everyone. Adjacent to the break room is a gaming area complete with plug and play collaborative tables, ping pong and shuffleboard tables, wine bar, and lounge area.
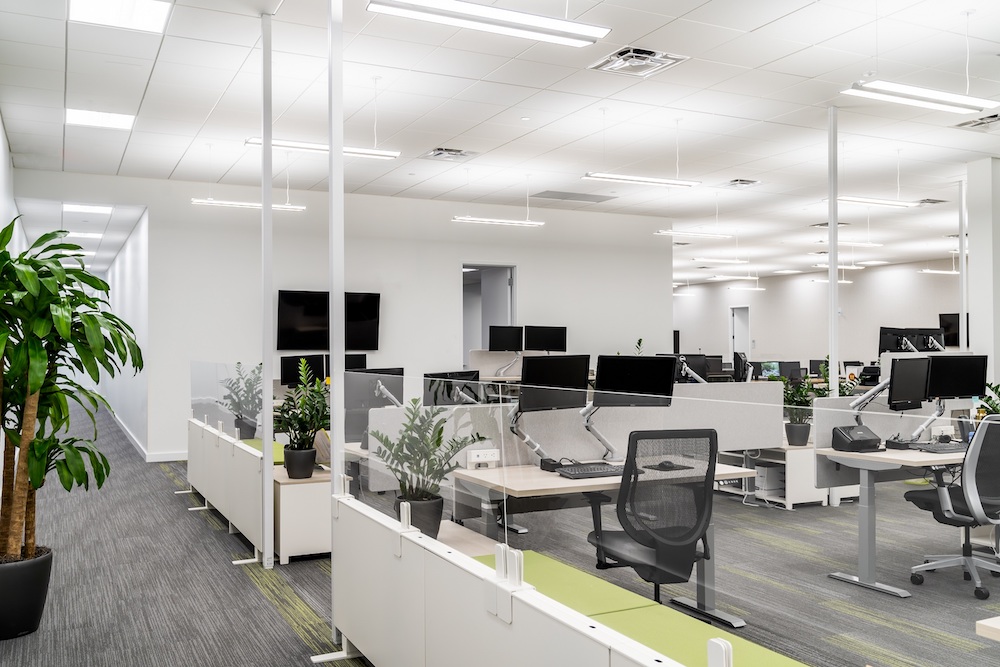
How is the space changing/adapting as a result of the COVID-19 pandemic?
The space was initially designed to be a flexible and adaptable work environment with ample space for each employee. With the spacing of the workstations consistently exceeding a 6-foot spacing between desks, social distancing was easy to achieve.
Was the C-suite involved in the project planning and design process? If so, how?
Yes, the design team coordinated with the C-suite on how the offices were to be used and what type of furniture was placed in each office.
What kind of programming or visioning activities were used to create the space?
An initial concept emerged from the VIVEX brand and understanding the client’s work culture. A representative from each department worked with Stantec throughout the entire design process to drive home what was important to the company on a macro level in tandem with the individual employee.
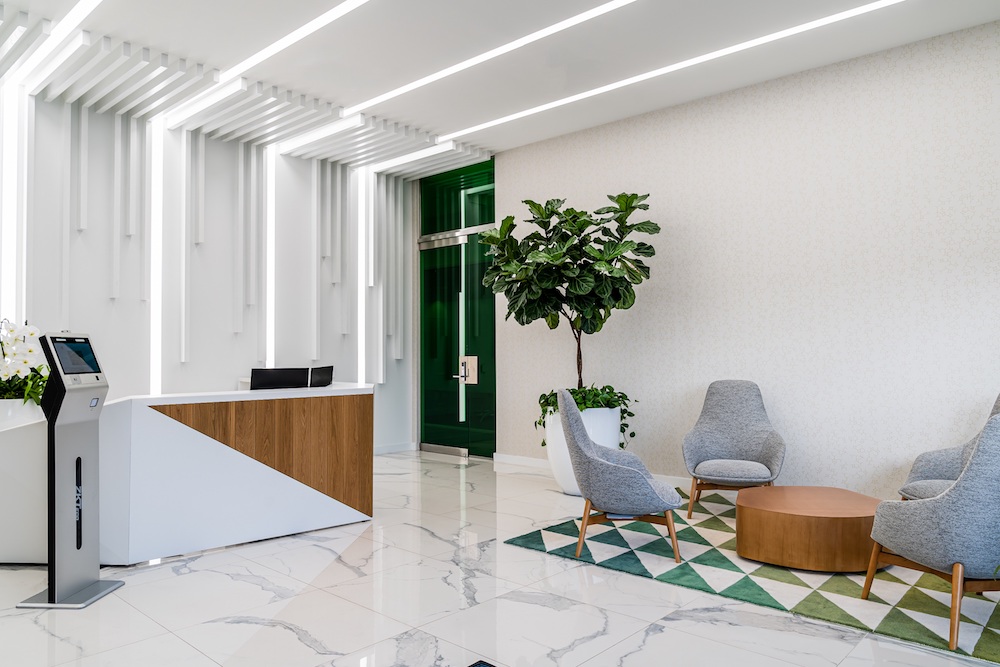
Were any pre-planning surveys conducted to get employee input?
Yes, the VIVEX was involved in the planning process all the way through furniture selection.
Was there any emphasis or requirements on programming for health and wellbeing initiatives for employees?
An emphasis on human-centric design led to the flexible breakout spaces, ability to collaborate or work in private as needed, and creating comfortable, welcoming gathering spaces such as the oversized break room and game room.
What products or service solutions are making the biggest impact in your space?
OFS has signature design items that make a significant impact in the break room including a custom Riff shuffleboard and ping pong table as well as the OFS LeanTo lounge seating that overlooks the gaming area. The open office and private office workstations are all Herman Miller brand tailored to fit the needs of each individual area.
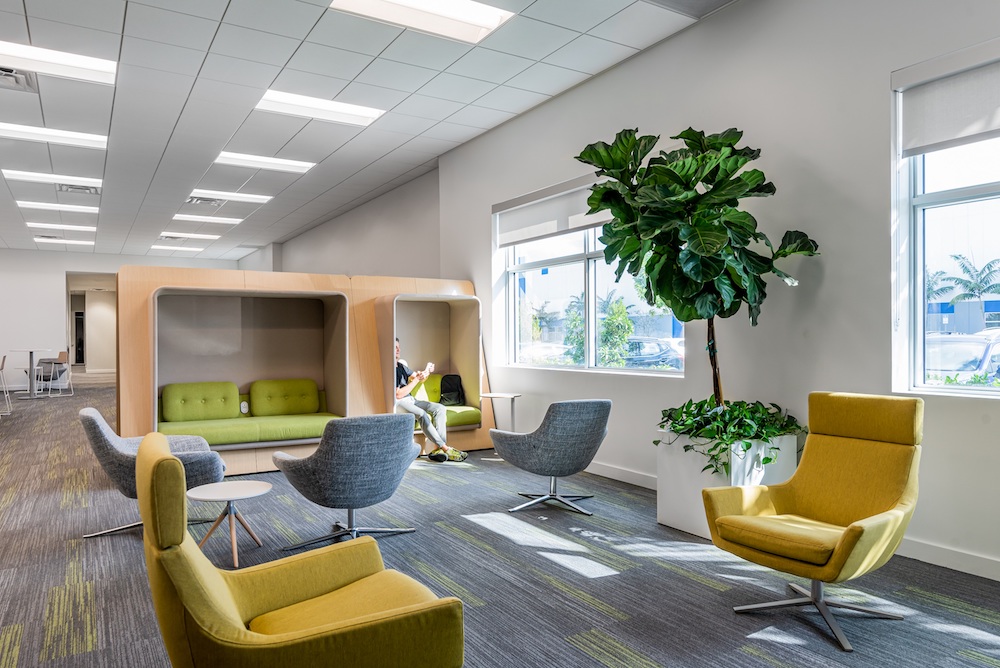
What kind of branding elements were incorporated into the design?
The design concept revolves around the VIVEX branding and their DNA helix logo. Clean, modern, high-quality finishes with a splash of VIVEX greens and blues can be seen throughout the environment including the green glazing outside the meeting rooms and in the lobby.
What is the most unique feature of the space?
Upon entering the office reception, visitors and guests are welcomed by a custom, sleek reception desk that serves as a sculptural showpiece. Wood slats along the sides mimic the custom wood slat walls beyond. A custom wallcovering at the entrance ties back to the VIVEX brand color and double helix shape. Green glass doors lead you back to the work environment where pops of VIVEX green continue to play a crucial role.
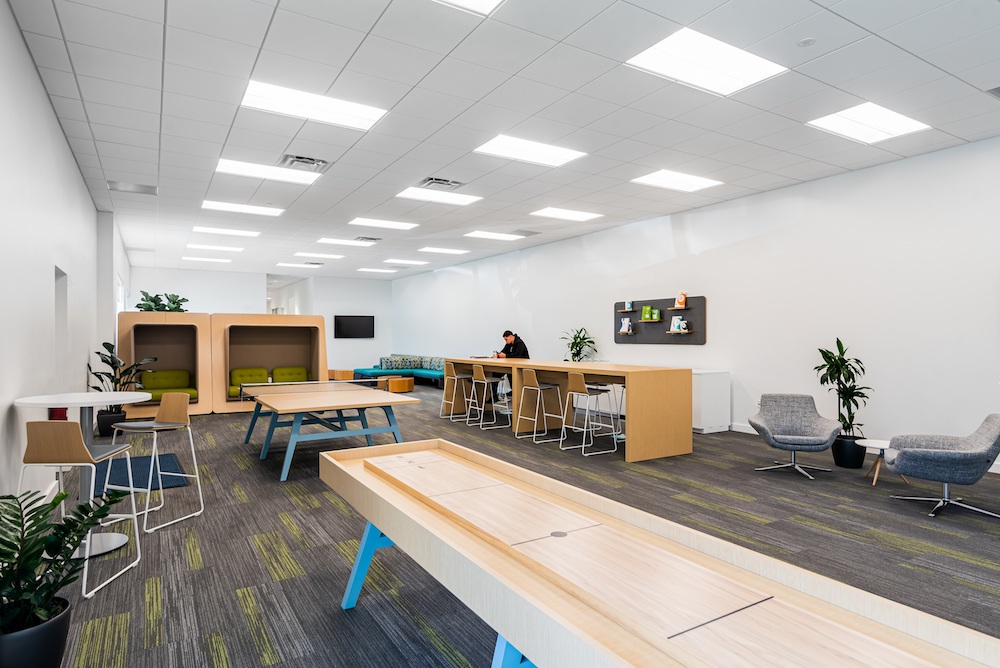
Are there any furnishings or spaces specifically included to promote wellness/wellbeing?
There is a gym on site for VIVEX employees use as well as a game room that stays open 24/7 for flexibility.
What kinds of technology products were used?
Plug and play tables were dispersed throughout the building for ease of collaboration and communication at any location.

Is there anything else that would help us tell the story of this project?
The vision for the project was to create a modern and elegant headquarters office that radiates the unique identity of the VIVEX brand. The clean, modern finishes with pops of VIVEX greens and blues serve as the company’s welcome card and strengthen the employee pride in their environment. An emphasis on human-centric design led to the flexible breakout spaces, ability to collaborate or work in private as needed, and creating comfortable, welcoming gathering spaces such as the oversized break room and game room.

