The designers of Oswal Group’s new space, Spaces & Design loved the versatile look that the infrastructure gave the office and hence named it the ‘White Grid Workspace’.
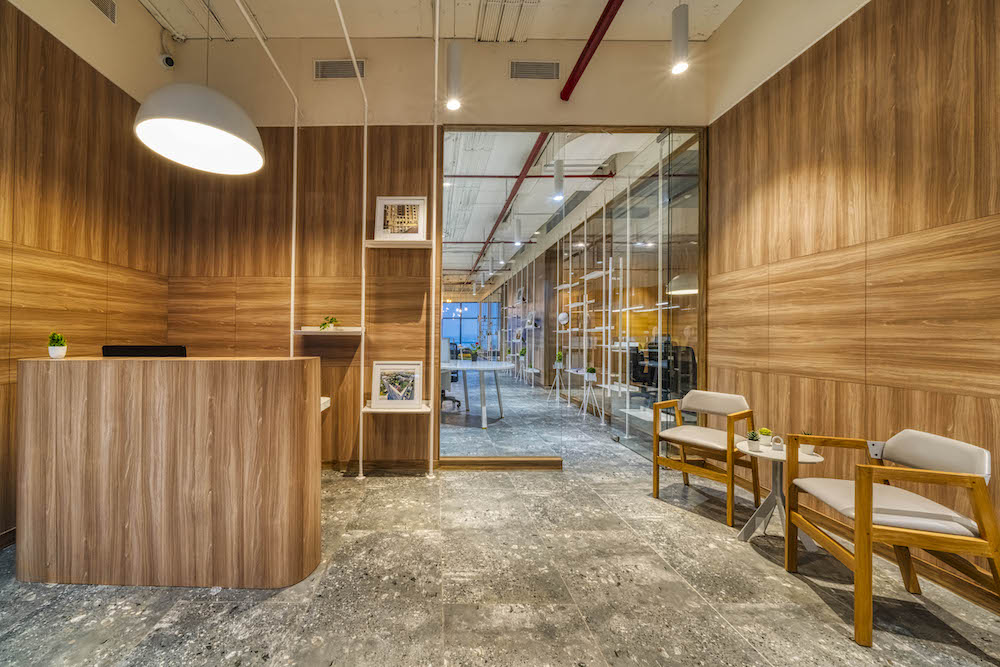
Oswal Group, a renowned builder in Kolkata especially in the MIG section, was looking for a working environment that resonated with their rapid growth and foresight. They wanted a light, modular office that has a modern look but would also adapt to their future needs.
The designers of the new space, Spaces & Design loved the versatile look that the infrastructure gave this office and hence named it the ‘White Grid Workspace’.
The space was designed with an infrastructure that would grow as Oswal Group achieves milestones in their projects. The vertical grid around then evolved, enveloping and modulating the mood of the office as required. The grids can be used to showcase projects, plants, and other curios; thus, adding flexibility whenever required.
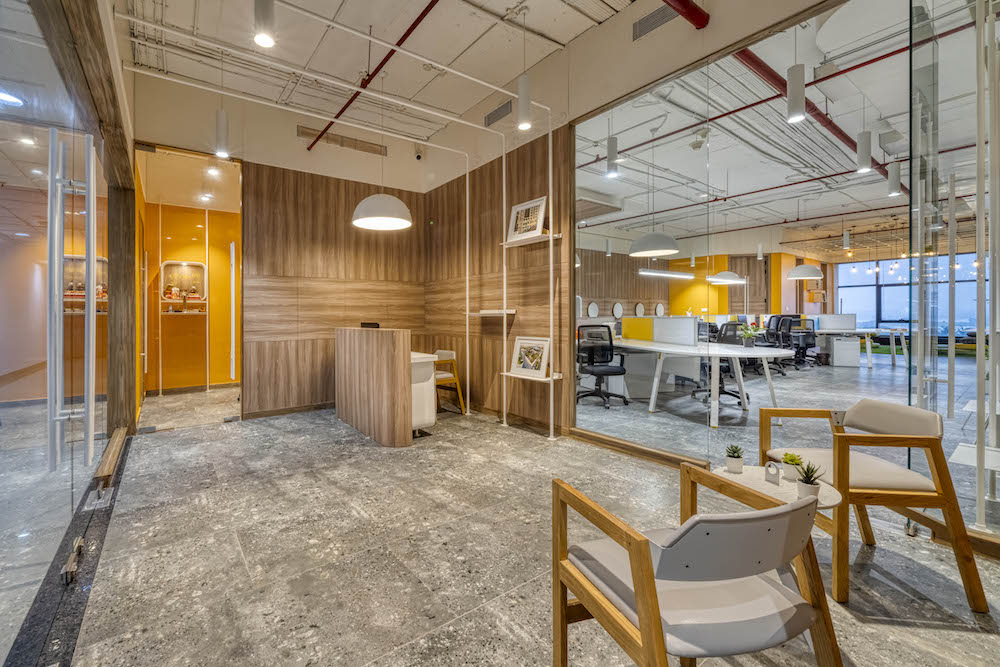
The infusion of white throughout the space was also a conscious effort. White is basic and it reminds us of purity, elegance, and adaptability. Further, Spaces & Design added a ‘relief zone’ by adding a green patch at the end of the office. Having only one side window glazing became a blessing in disguise to have informal meets, coffee breaks or simply sit on the ledge and work. The view of the famous lagoons of Salt Lake are a beautiful sight as well as a great stress reliever for employees.
The office space has an area of 2500 sqft.
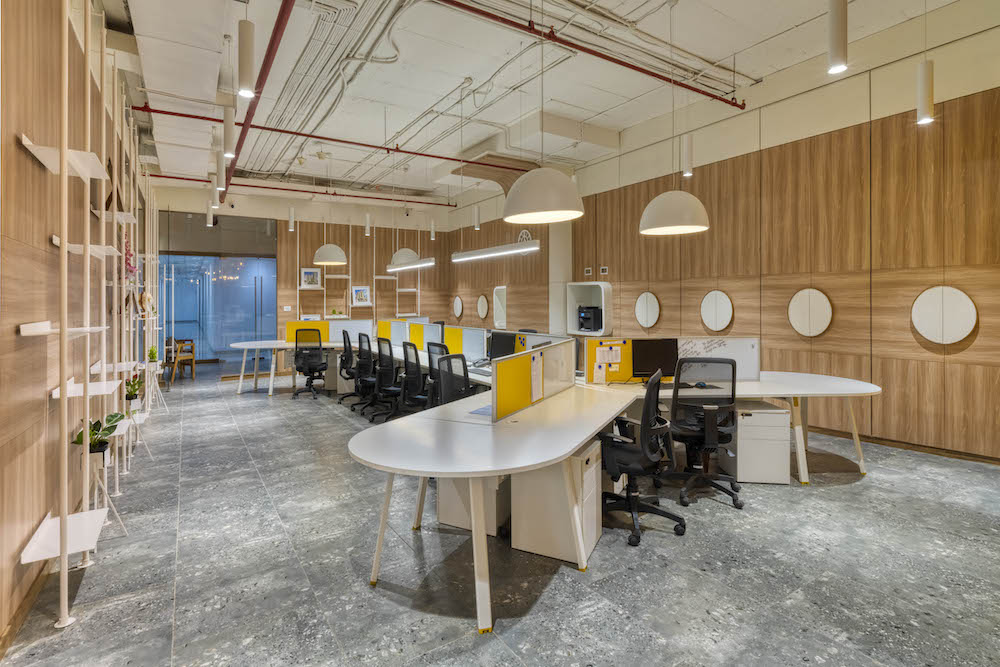
When was the project completed?
The project was completed in April 2021 in less than 75 days.
How many SF per person?
90/SFT including common areas.

How many employees work here?
About 27 people.
Describe the work space type.
The layout of the office is a rightful justification to form follows function. The one side window glazing was the only source of natural light and view into the space and hence drive the circulation in a simplistic manner to create a larger feel of space. Open plan, yes, but the necessary chambers are one sided and don’t come in the way to smooth circulation.

What kind of meeting spaces are provided?
- There is a virtual reality room for presentations.
- There is a conference room for meetings that seats 10 people.
- A small meeting room is located near reception for visitors and seats 4 people.
- There is an informal green meeting space for employees within the office.
What other kinds of support or amenity spaces are provided?
The green meeting space for employees is a great space to destress during the workday and also can accommodate small group discussions, meetings, as well as coffee breaks.
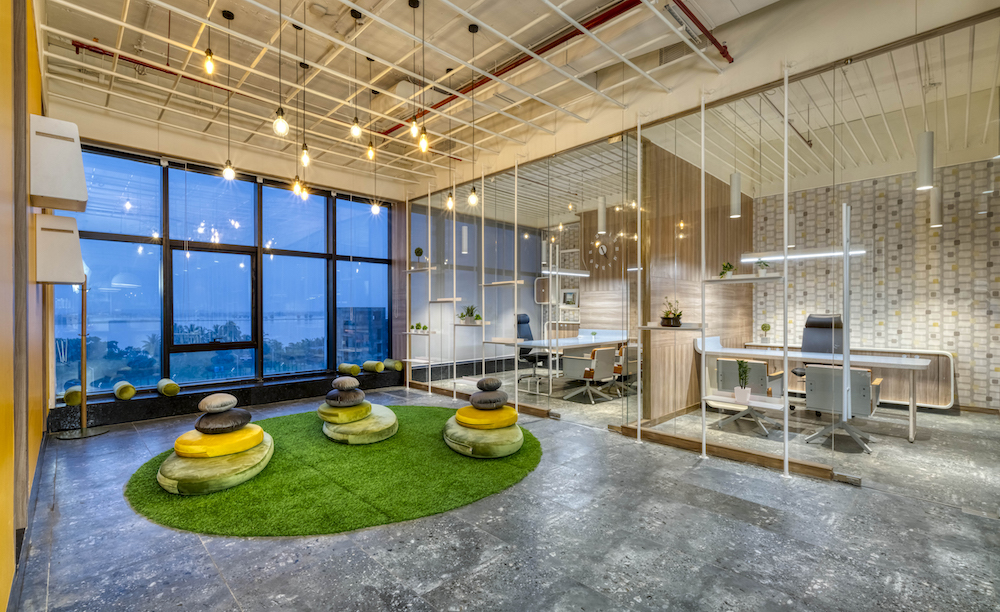
How is the space changing/adapting as a result of the COVID-19 pandemic?
The space featured a high sqft. per person to allow for social distancing. There are also various filters of people meeting the employees that reduces the traffic within the office.

What products or service solutions are making the biggest impact in your space?
The furniture and accessories were mostly customized on site, including Imagination Unlimited, Giani’s En Vogue, Spin, wallpapers by Aditi. From the door and cabinet handles, to the now iconic white grids were built on site to perfection. The white on the raw ceilings is striking. This was an unconventional effort to exposing the ceilings and yet continuing the white.
The flooring is a basic terrazzo that lifts all the white and visually anchors the grids well. It adds to the enthusiasm and youthfulness of the space. The lighting by Crescent Lights couldn’t get more basic, yet also elegant. The only detailing is the placement and the selection of white modules. As they say ‘In simplicity lies the beauty.’
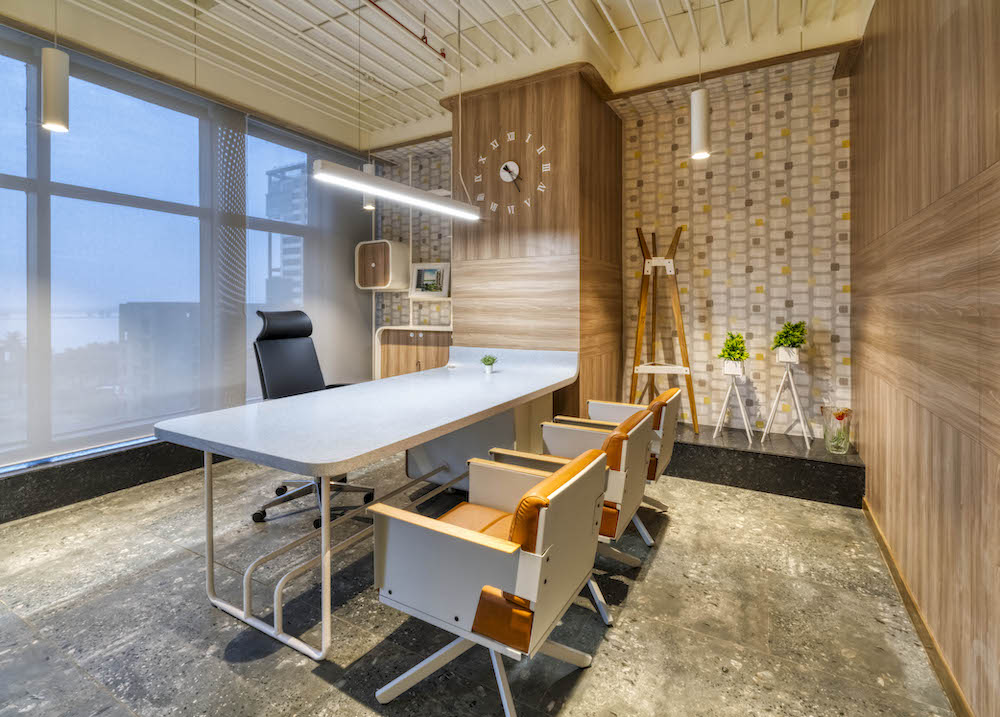
What kind of branding elements were incorporated into the design?
The yellow paint by Asian Paints on certain wall finishes is a color that identifies with Oswal Group’s brand. It adds to the enthusiasm and youthfulness of the space.
What is the most unique feature of the space?
The informal space called the green zone is very unique. Also, the furniture throughout the space is a very nordic style.

Who else contributed significantly to this project?
- Planning, Designing and Interiors: Spaces and Design, Kolkata
- Principal Architect: Pooja Bihani
- Design Team: Pooja Bihani, Subhasis Sau, Samrat Roy
- Furniture and Furnishings: bespoke on site, Imagination unlimited , Gianis envogue, Spin, wallpapers by Aditi
- Lighting: Crescent Lights
- Paint: Asian Paints
- Photo Credits: Vivek Das

