HSBC Hong Kong combines the best in hospitality, workplace and meeting space design in its new private client centre, the QRC Suites – a dedicated place for building valuable relationships.
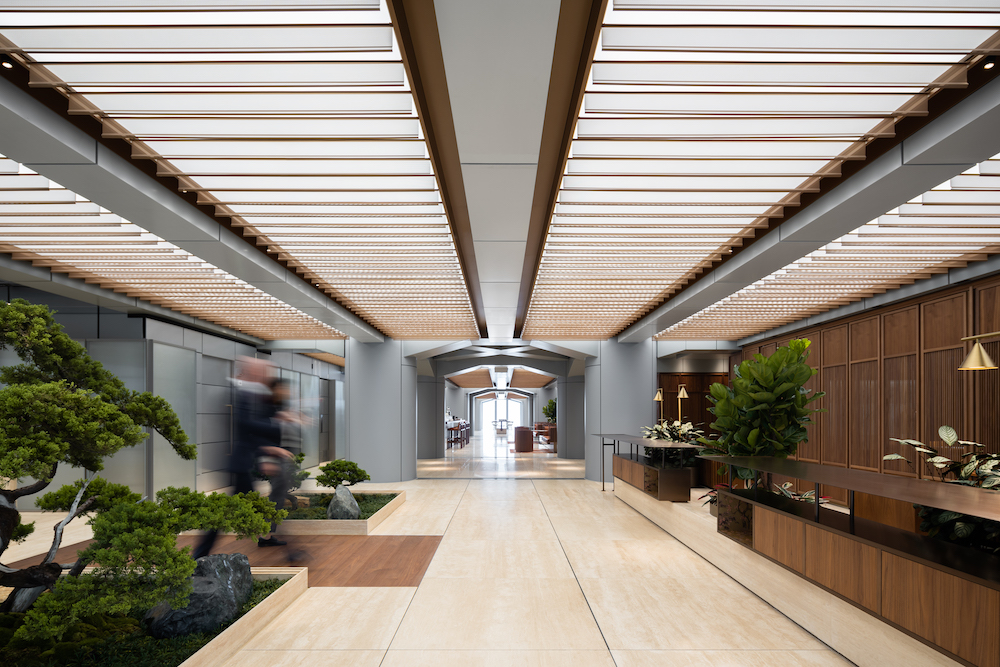
The award-winning QRC Suites at HSBC HQ Hong Kong, designed by Hassell, combine the best in hospitality, workplace and meeting space design in this new private client centre–a dedicated place for building valuable relationships.
The international bank’s Global Banking & Markets and Global Private Banking team needed a world-class, amenity-rich destination to set them up for the future.
The experience-driven QRC Suites–on the 15th floor of HSBC’s iconic Hong Kong HQ–can now accommodate individual and group meetings in spaces that feel calm and secure, no matter how much activity is happening around them.
“From competition to completion, this unprecedented outcome is the result of two years of collaboration between HSBC and Hassell. We hope that this will ensure this space will remain one of the most enduring and valuable spaces for HSBC for many years to come,”said Tom Herron, Hassell Principal.
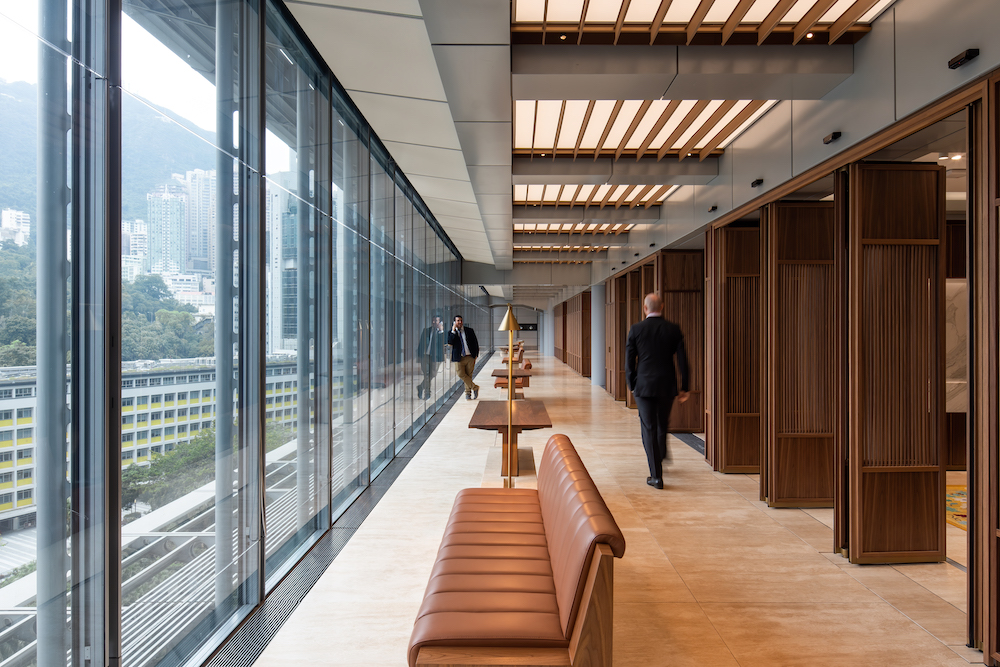
Future-proofed for success
With discretion and confidentiality at the heart of the design brief, the suites consist of a series of pavilions housing meeting rooms that range from small, private booths to larger meeting spaces and outdoor social areas that still feel secluded. The floor also features a central, multi-purpose event space with a café, bar and dining area.
The spaces can also expand or contract readily–or be repurposed to meet the changing demands of the business.
The QRC Suites are in step with a corporate real estate shift toward a ‘clubhouse’ model–something that’s increasingly important in the current global context. Under that model, the floor acts as the central HQ, with outer and regional offices, co-working and remote working options revolving around it to respond to the ever-increasing need for agility.
A delightful touch are the custom-designed terrarium pods by Unifor, which can function as either secluded focus spaces or semi-open sanctuaries when their doors are open. And with their plants seasonally selected and rotated by a local nursery, they offer a moment of retreat for both employees and visitors.
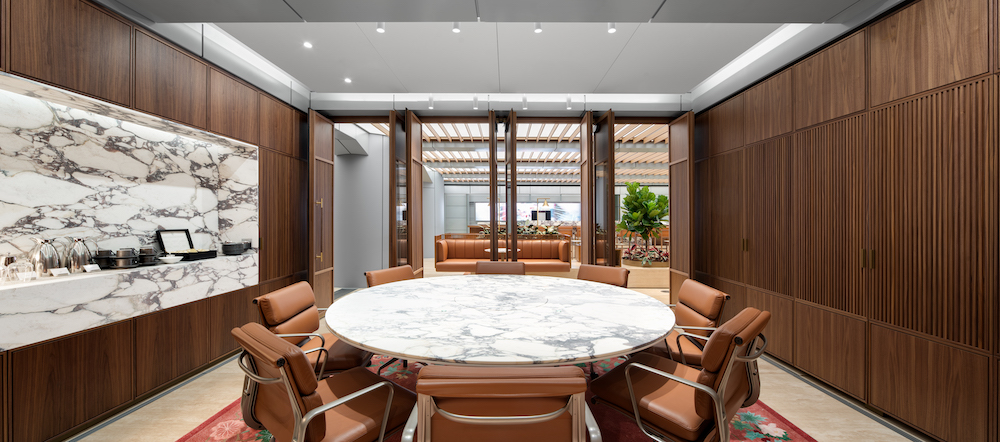
‘Breathing space’ for the building
We knew from the outset that success would mean working with the building’s architecture, designed by Foster & Partners and completed in 1986, giving the iconic features ‘breathing space’.
A blend of classical proportions and contemporary finishes make the interiors feel as if they have ‘grown’ out of the architecture–but as a timeless, elegant new generation.“This incredible floor uses natural materials, customized detailing and the highest of workmanship standards, setting a new benchmark for private banking spaces,” said Tom Herron.
When was the project completed?
December 2021
How many SF per person?
20.31

How many employees work here?
This is satellite level that services business units of approximately 200 persons each, with their home levels situated above and below this floor.
What is average daily population?
At full capacity the space houses 284 people, if all rooms and seats are full.
Describe the work space type.
A multipurpose meeting and event spaces designed to facilitate collaboration and relationships between both institutional and private client groups, and HSBC. The floor features multiple meeting rooms for various numbers of people, as well as private pods for telephone calls or two-person meetings.
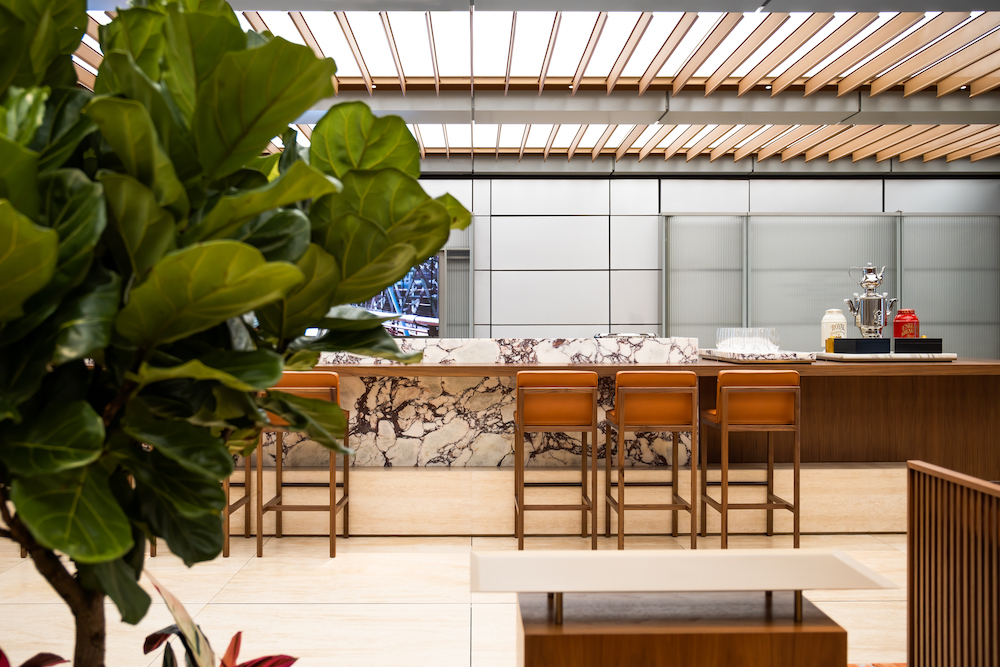
What kind of meeting spaces are provided?
With acoustic performance and discretion at the heart of the design brief, the suites consist of a series of pavilions housing meeting rooms that range from small, private booths to larger meeting spaces and lushly-planted social areas that still feel secluded.
The plants are seasonally selected and rotated by a local nursery, they offer a moment of retreat for both employees and visitors.
What other kinds of support or amenity spaces are provided?
It features a central, multi-purpose event space with a café, bar and dining area.
The custom-designed terrarium pods by Unifor can function as either secluded focus spaces or semi-open sanctuaries when their doors are open.
What is the projects location and proximity to public transportation and/or other amenities?
The building is located in the heart of Hong Kong’s financial district on Hong Kong Island – One Queen’s Road Central, a few minutes’ walk to Central MTR and a few steps away from tram and bus stops. Its central location means it’s also in the heart of some of the city’s best dining, take away, bar, entertainment and exercise and wellbeing options.
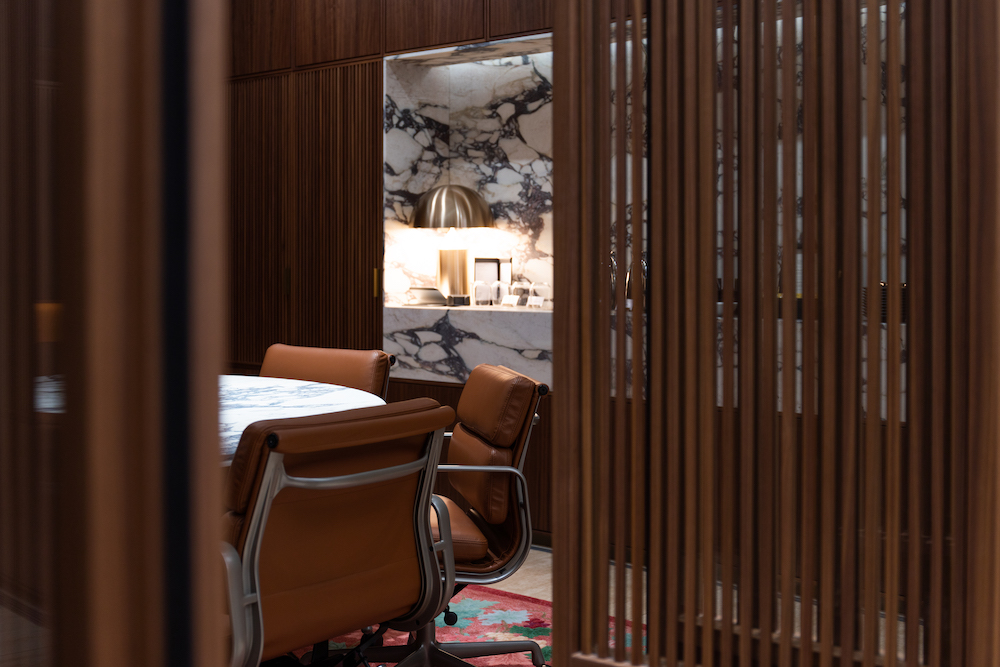
How is the space changing/adapting as a result of the COVID-19 pandemic?
The flexible nature of the space has seen it be 100 percent utilized in times that were permitted. As a fairly open and shared space with a full-time operations team, the space was well-managed and co-ordinated to ensure all safety protocol were adapted to without any required alterations. And, QRC Suites are in step with a corporate real estate shift toward an agile ‘clubhouse’ model – an increasingly important model as people make a full switch to hybrid working, so the floor acts as the central client HQ, with the HSBC Hong Kong teams also having outer and regional offices, coworking and remote working options available to them.
Was the C-suite involved in the project planning and design process? If so, how?
Multiple levels of endorsement from across HSBC were required due to the fact that the space was to house the highest grade of client and fee-earner within HSBC. So ultimately the design was endorsed at the highest levels globally within HSBC, while the local client team worked with us on co-creating the floor.
What kind of programming or visioning activities were used to create the space?
Hassell engaged HSBC Hong Kong in multiple workshops over several months.
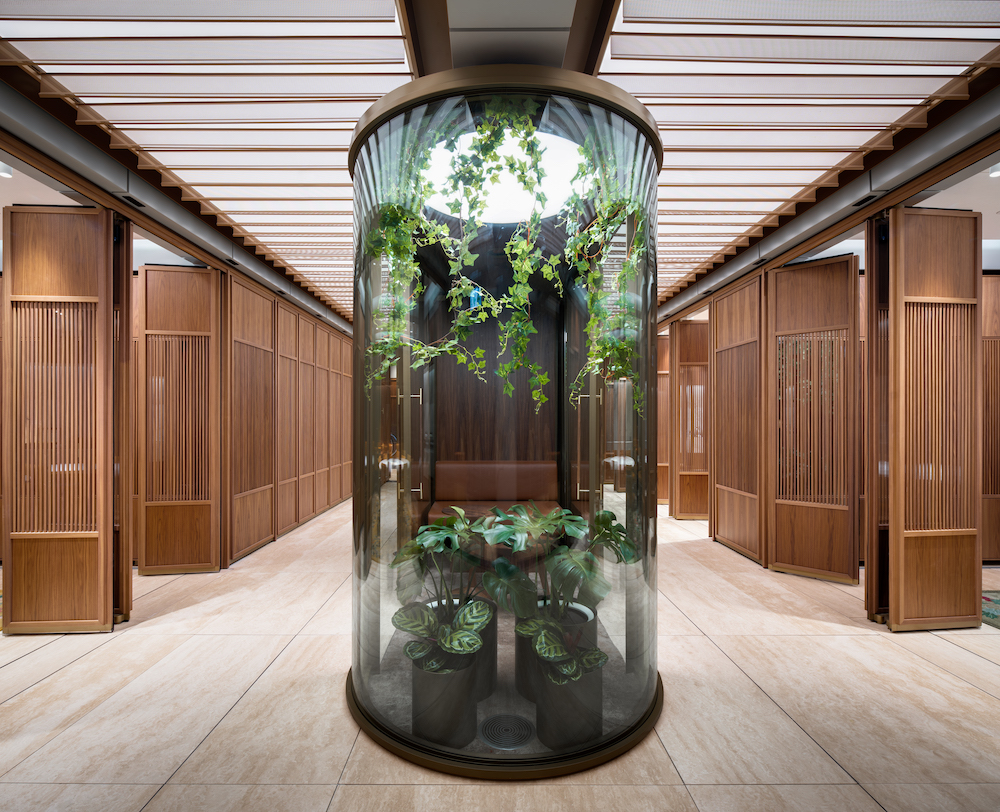
Were any pre-planning surveys conducted to get employee input?
HSBC Hong Kong provided a comprehensive aspirational brief, however, functional metrics in the concept stage were left to the ID consultant using global benchmarks and precedents.
Were there any special or unusual construction materials or techniques employed in the project?
The base-building itself is one of Norman Foster’s earliest works, and one of the most influential buildings of the century. We knew from the outset that success would mean working with the building’s architecture, giving the iconic features ‘breathing space’.
A blend of classical proportions and contemporary finishes make the interiors feel as if they have ‘grown’ out of the architecture – but as a timeless, elegant new generation.
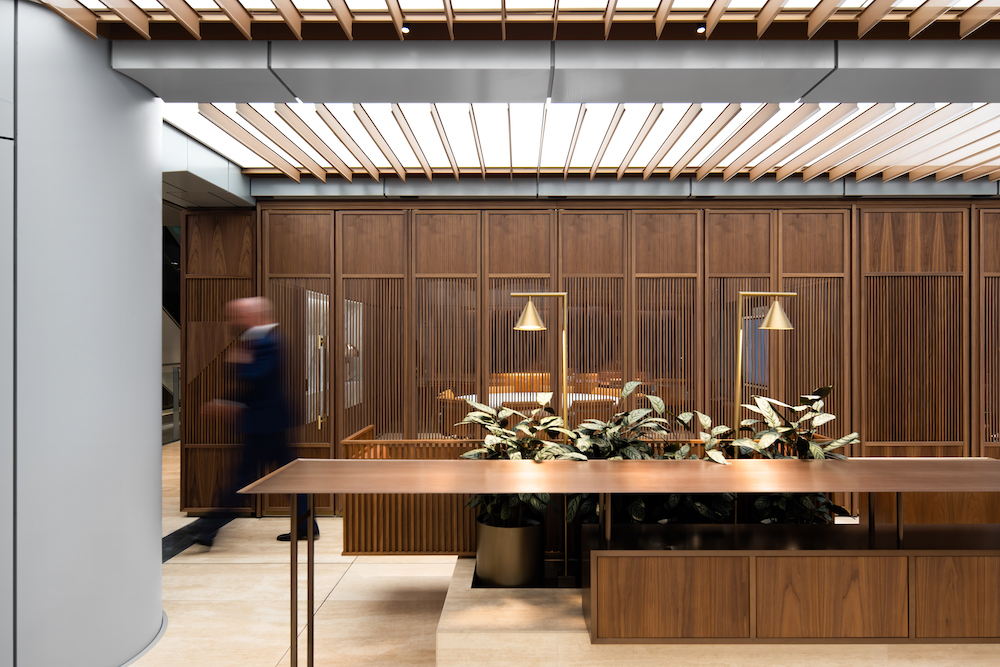
For specific examples, please describe the product, how it was used, and if it solved any specific problem.
The business had a need for a multipurpose space to conduct large town halls for up to 200 people, as well as the need for a group of larger 18 pax meeting rooms. The multipurpose space has a series of telescopic operable walls that retreat back into a concealed wall system to allow views to the 2.4 x 3.6m digital wall at one end.
What products or service solutions are making the biggest impact in your space?
The pavilions were pre-fabricated in Unifor’s Italian factory and reassembled in Hong Kong, using acoustic panel technology shared with the Italian Navy. The meeting tables were designed by Foster & Partners – a nod to the base-buildings architects.
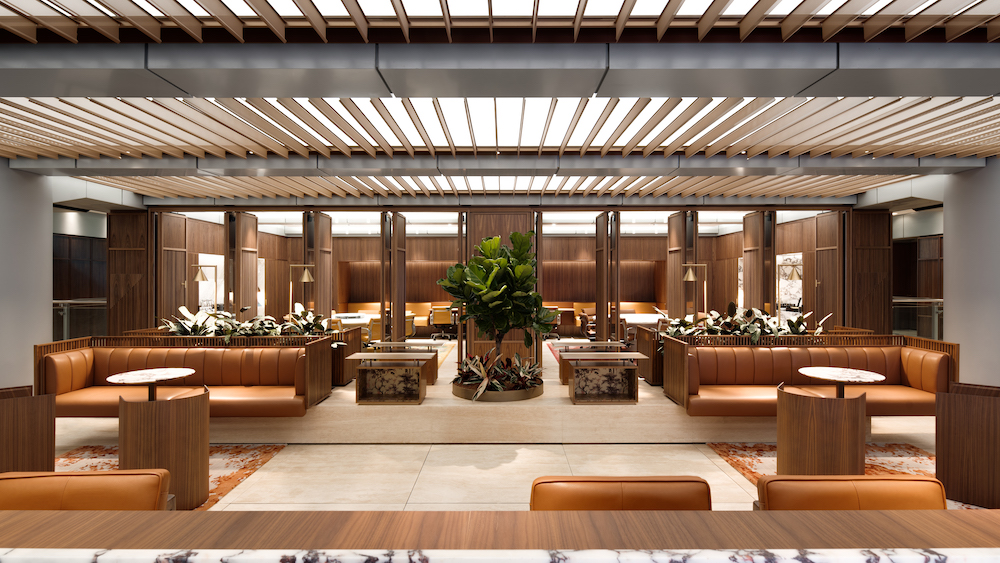
What kind of branding elements were incorporated into the design?
Wood-paneled relief of the HSBC logo were carved into suite doors, and LED screens throughout integrated into fluted glass panels around the base-building core.
What is the most unique feature of the space?
The ceiling is made from a layer of acoustic Barisol fabric with extruded copper metal mesh battens. These battens are folded at the base to increase rigidity without an additional structural framing required, making the roof panels light-weight and easily accessible. The entire floor has accessible travertine tiles that were bonded onto the original floor tiles from 1984, to allow access to the displacement ventilation within the floor cavity.
Are there any furnishings or spaces specifically included to promote wellness/wellbeing?
The entry table is made from two 3.6m meter, 3mm thick sheets of copper, a material that minimizes fomite transmission, which is particularly important for shared-surfaces in the post-covid age.

Who else contributed significantly to this project?
The refined finishes of the HSBC Hong Kong Client Centre include:
- Custom blade ceiling design and joinery by Hassell
- All the suites and pavilions are custom-made by Unifor from Italy, including the marble credenzas and conference tables
- The wallpapers are by Signature Prints and 1938 Wall Coverings
- The rugs and carpets are hand-tufted custom inlay Zealand wool rugs by Argent Carpet
Design team: Tom Herron, David Whittaker, Emily Moss, Wesley Wong, Rob Backhouse, Tanja Heath, Nick Hussey, Sarah Knapman, and Ben Lee.

