Keeping sustainability and the environment in mind, Earthitects and Evolve Back’s new shared, people-centric space uses only natural materials.

The constant evolution and innovation in any design Earthitects undertakes has allowed them to take a fresh look at workspace design. This extraordinary office design aligns perfectly with the client’s brand values of sustainability and care for the environment. The organic, open workspace sustains high performance, work patterns, and workforce measures such as engagement, wellness, and efficiency.
When was the project completed?
2020
How many SF per person?
7.2 sq feet
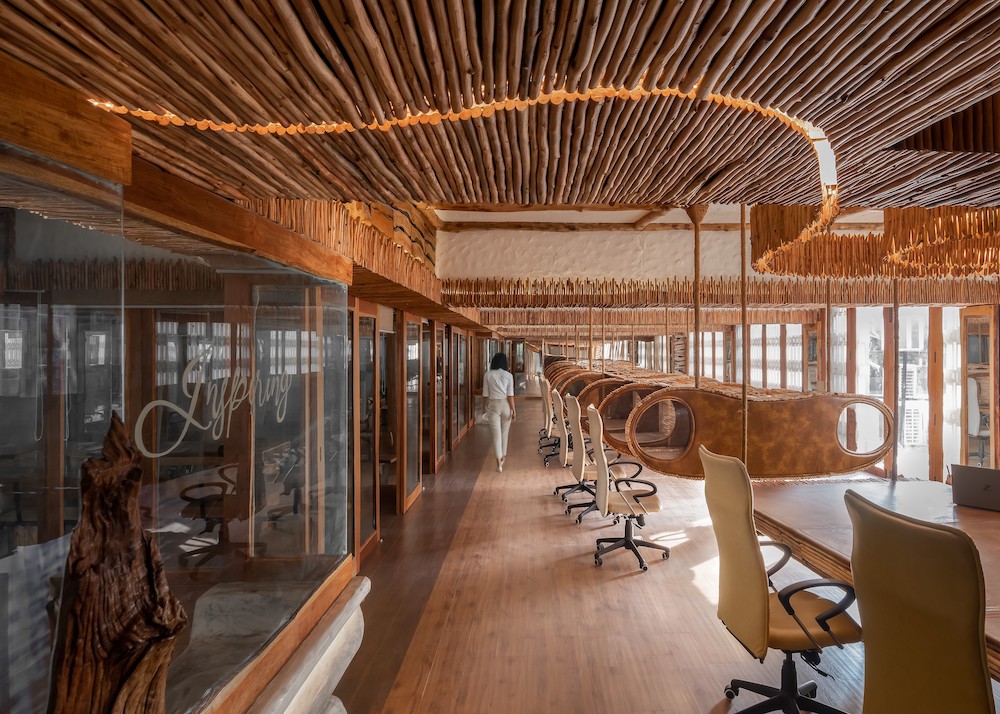
How many employees work here?
61 employees.
What is average daily population?
About 55 people.
Describe the work space type.
The 2,400 square-ft space is an open plan.

What kind of meeting spaces are provided?
- Board room
- Large meeting room
- Small meeting room
- Ideator room
- Break out space
What other kinds of support or amenity spaces are provided?
The space includes a reception area, cafeteria, rest room, and lockers.
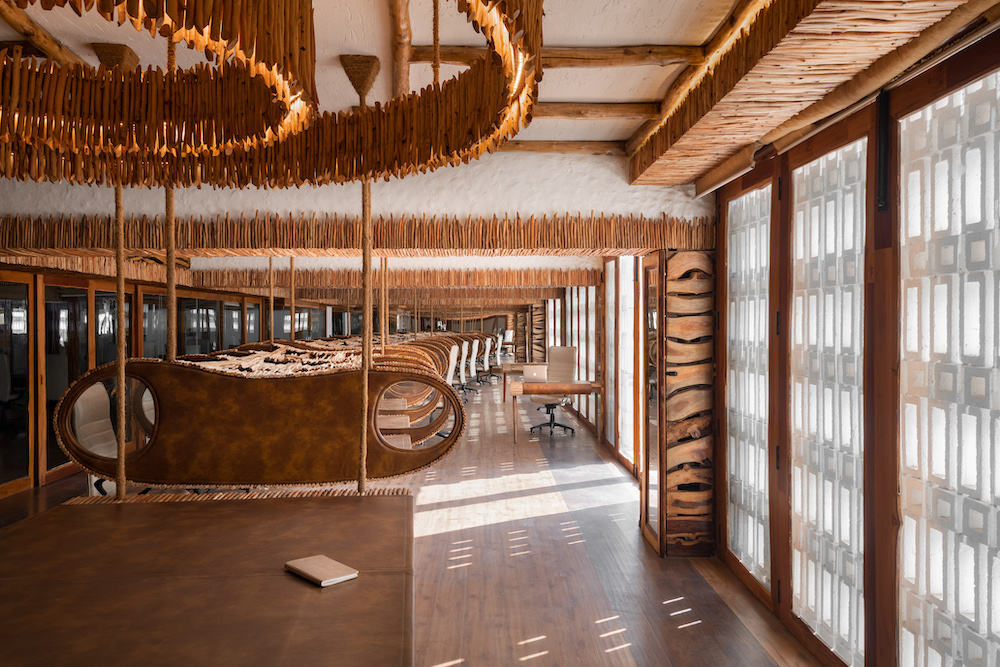
What is the projects location and proximity to public transportation and/or other amenities?
The space is located on the 2nd Floor, St. Patrick’s Business Complex, 21, Museum Road, Bangalore 560025, Karnataka, India.
The St. Patrick’s Church bus stop is 100 meters away and the MG Road metro station is 900 meters away.
Please describe any program requirements that were unique or required any special research or design requirements.
- Open Spaces – Creating an open floor plan inspires collaboration and helps let in natural sunlight and improve productivity
- More Lobby Space – Opening up the lobby space, creating a more spacious entrance
- Flexible Workspace – Creating a flexible work space in order to increase usability of the area based on function, number of people and transforming public spaces to a private setting.
- Multifunctional Spaces – Implementing multi-functionality within the work environment increases company’s vitality.
- Defensive Design – Adding a seating with ‘defensive design’ allows the discussions to be more effectively moderated
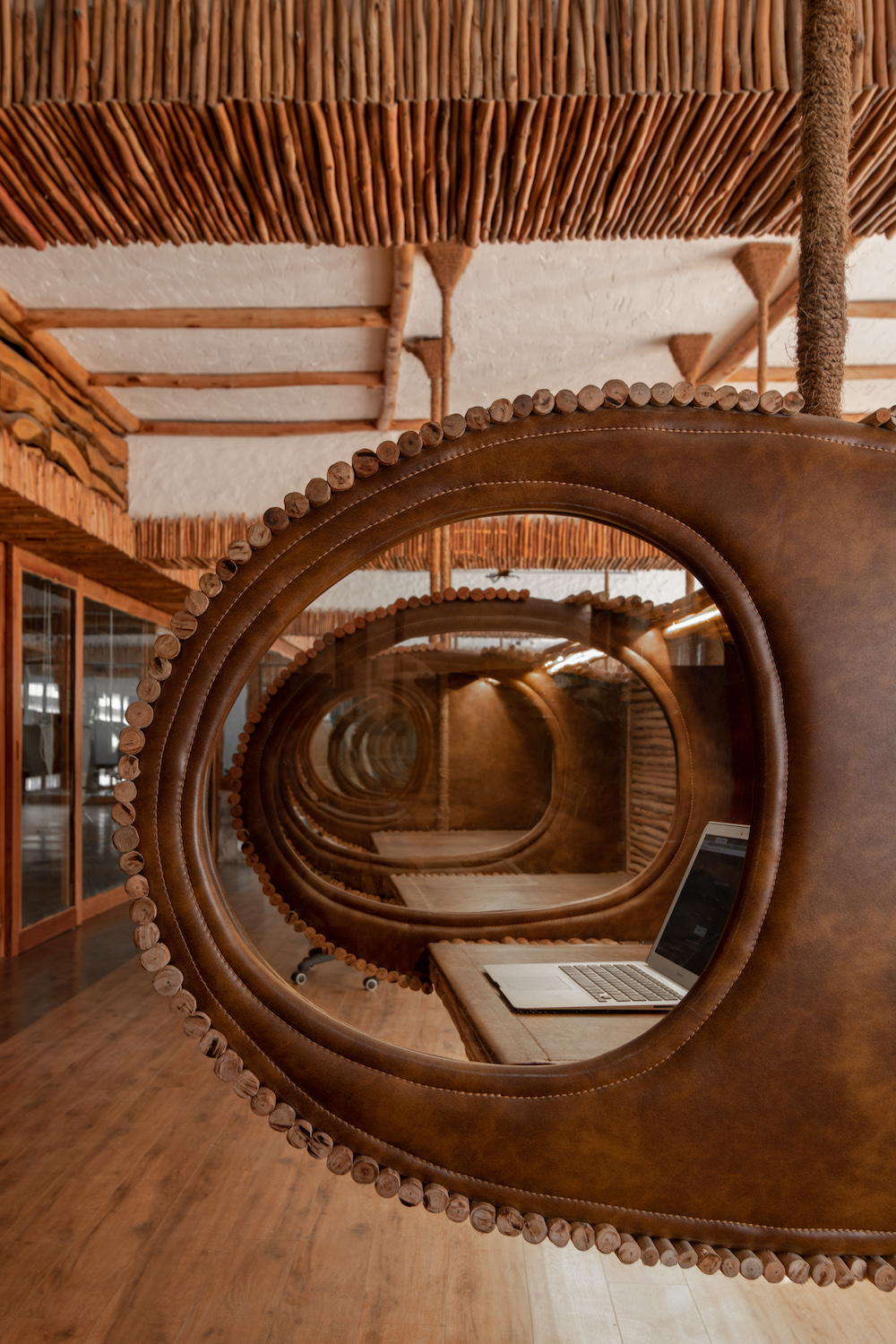
Were there any special or unusual construction materials or techniques employed in the project?
Using local craftsmanship to fabricate almost every single piece of furniture in-house – all from wood which no one else wanted. The design of the workspace follows organic curves rather than rigid lines and right angles, so it suffers little from the inevitable variations which occur in handmade craftsmanship. The building blocks are nature’s materials—much of the wood is live edge, procured from timber yards where it had been lying in the open for years, naturally weathered by the sun and rain.
Grains and textures of wood are brought together, with the carefully stitched faux leather pods juxtaposed with eucalyptus poles and jute to create a contrast. The eucalyptus wood contains oil which protects it from infestation. Pieces of wood with the natural live edge are used for door frames, door handles and storage. Reclaimed wood and teak joinery portray the striking grain of natural wood all around.
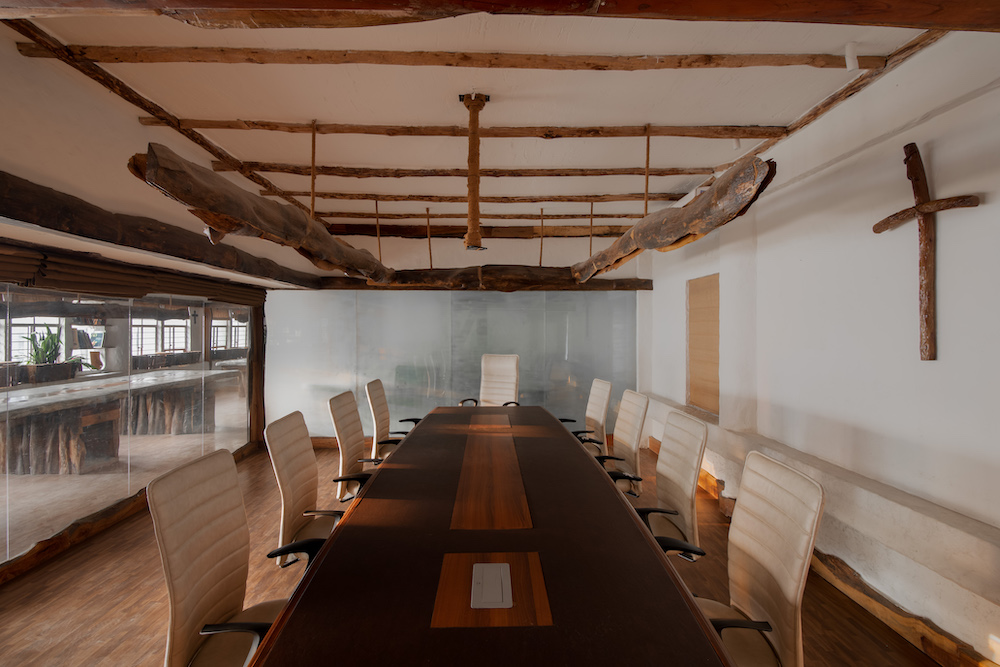
In the circulation spaces, the flooring bears a pattern reminiscent of cow dung whorls used as a finishing treatment for surfaces in village construction. Under the workstations, the ridges in the pattern would have hindered movement of the wheels on the chairs, but in corridors and the cafeteria, we get by without it causing an issue.
Promoting flexibility and interaction while still confined to one’s own space, the ceiling hung pods have their own controllable light and storage. They are also used as spaces to quickly jot or write down ideas or information. With focus on user engagement, the open workstations encourage collaboration and team spirit.” Sliding doors between cabins create expansive, multifunctional spaces during large meetings and interaction. The marketing spaces are open and interactive.

All light fixtures used in the space are crafted from eucalyptus poles following the organic architecture. The details are in such a way that the source of the light is not visible to the eye. The Eucalyptus poles in the ceiling concealing the source of light to cast a soft ambient light in the workspace. The task light is concealed in the live edge wooden poles that are hung from the ceiling. Soft and Warm Ambient and task lights help in creating a soothing environment that calms the mind and is not too harsh on the eye facilitating the wellness of the mind and body.
Pods are suspended from the ceiling, leaving the floor level free for the staff to stretch their feet while seated at a work station. Since the space is also used as a sales office, they’re on the phone for many hours every day, so it made sense to offer the comfort of extra legroom. The CPUs are placed behind the monitors, the low decibel white noise which they generate serving to mask conversations at adjacent work stations.

What products or service solutions are making the biggest impact in your space?
We used local craftsmanship to fabricate almost every single piece of furniture in-house, including crafted tables, seating, workstations and lighting to promote local employment and materials of the earth.
What kind of branding elements were incorporated into the design?
Our organic work space is inspired by nature’s architecture. Keeping the philosophy of our brand in mind, the design of the entire workspace conveys what the brand stands for and its ethos.
We have designed an office in line with the vision and beliefs that we share with Evolve Back, to make a comfortable shared workspace. This office is like a part of the resorts offered by Evolve Back. There is a merging of values. The upcycling of materials, going back to roots—this is what we are about. The design of the space communicates the very philosophy of the brand and hence we have not used any specific elements for branding as the entire workspace communicates the brand.

What is the most unique feature of the space?
Earthitects’ creative space is designed with upcycled live-edge wood which had been discarded, to be used as firewood. This is where the architects design their creations. We have crafted tables, seating, workstations and lighting–all from “wood which no one else wanted.
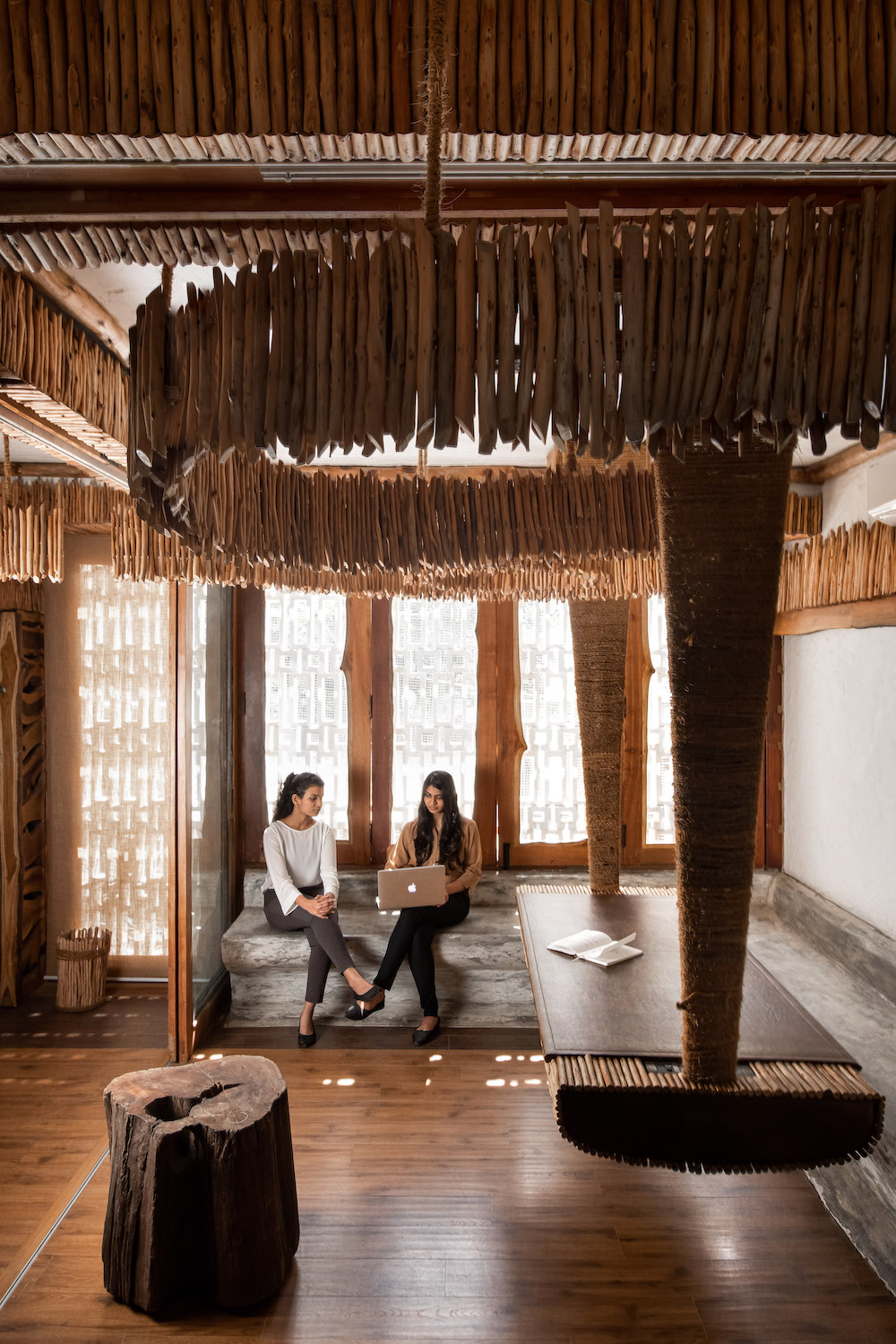
Are there any furnishings or spaces specifically included to promote wellness/wellbeing?
Within, there’s very little furniture on the floor. Most of it, including a row of “pods” are suspended from the ceiling, leaving the floor level free for the staff to stretch their feet while seated at a work station. Since the space is also used as a sales office, they’re on the phone for many hours every day, so it made sense to offer the comfort of extra legroom. The CPUs are placed behind the monitors, the low decibel white noise which they generate.
Soft and warm ambient and task lights help in creating a soothing environment that calms the mind and is not too harsh on the eye facilitating the wellness of the mind and body.

Who else contributed significantly to this project?
- George E. Ramapuram, Earthitects
- Muhammad Jamaal, Earthitects
- Irene Ann Koshy, Earthitects

