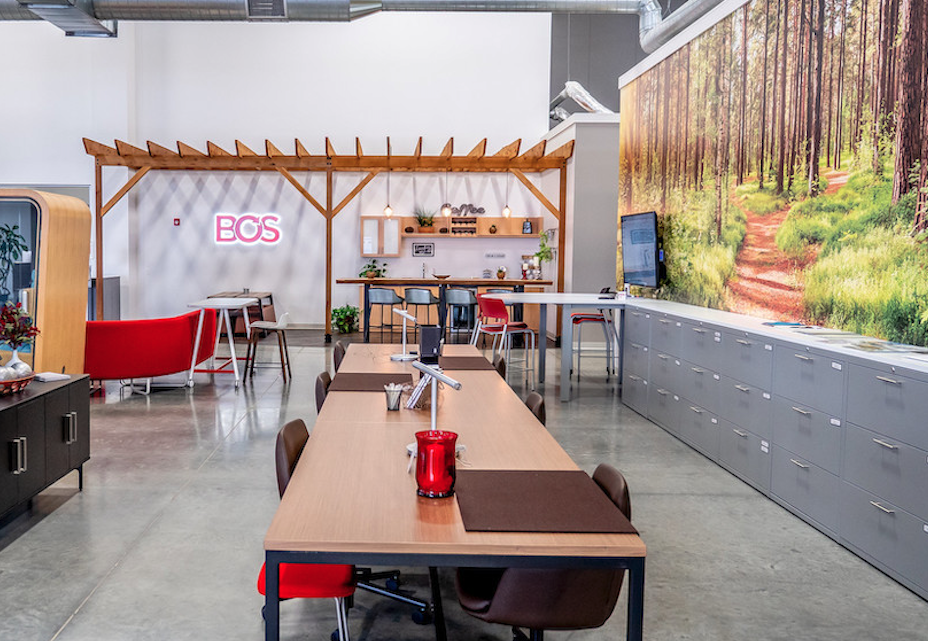BOS Holdings teamed up with Ambius to transform their Chicago HQ into a natural and green space, incorporating biophilic design trends.

Project Overview:
- Company: BOS Holdings
- Completion date: March 2021
- Location: Roselle, Illinois
- Size: 150,000 SQF facility with 38,000 SF of furnished space
- Average population: 70
COVID-19 changed how, when and where we think about work. Like many organizations, BOS Holdings, a 100% employee owned Haworth dealership headquartered in Chicago, navigated the pandemic prioritizing the safety of their people, adhering to government mandates and adapting to immense amounts of change and adversity. Strategy was formed, altered, pushed back, scraped, reviewed and renewed over and over again.
Through roundtables, research, partners, conversations and surveys BOS found direction from both internal and external sources. Combining new ideas with decades of workspace experience, they refreshed their flagship inspiration center using strategic design and furniture solutions that complimented culture types, work styles and the needs of their team. Ultimately, the goal was to create a space people wanted to come to where they felt safe, could develop relationships and where they could do their best work.
The Future is Hybrid
Hybrid work is not a one-size-fits-all approach, but rather a unique and likely dynamic balance between in person and remote work for each organization. The majority of BOS employee owners spend a minimum of three days per week in the office. This helps to foster real relationships, keep culture and energy alive and inspires both innovation and personal development.

Promoting Culture
Work culture grows stronger when we are together. Through a thoughtful employee experience, physical and digital signage and people-first branding, the design of this space seeks to maximize culture promotion. The floor plate was organized around four unique culture types to optimize the ways each team functions and to provide choice through the space.
More Collaboration
The refresh involved intentional changes to the floor plate designed to increase shared spaces based on four different collaboration styles. Even though their previous design included an abundance of collaboration spaces, BOS decided to weave them more prominently throughout the entire floor plate.
The space featured a wide variety of spaces that support multiple work types and provide choice throughout the day. From focus spaces and distraction-free areas to social spaces and collaboration areas, employee owners can move throughout the day to leverage work points that support the work they are doing. The space also features formal meetings space, a large agile multipurpose room, café bar, cafeteria, phone booths, huddle rooms and private offices. There is a combination of assigned and unassigned spaces throughout the floorplate.
By reducing the number of assigned workspaces, more space for collaborative work became available. To make the space more inviting, BOS increased the number of social spaces and vignettes that resemble a home or hospitality space.


Connecting to Nature
BOS partnered with Ambius to guide them on the best strategies to bring nature into the workplace and to experience the visual and mental benefits of biophilic design. After discussing their vision, the Ambius design team went to work, hand selecting potted plants and living greenery to uniquely fit their needs, space, lighting and ambience. This was complemented with adequate access to natural light and direct line of sight to the outdoors.
The visual and mental benefits of biophilic design was immediately evident. These features help to create working environments that optimize health, wellness and performance by building connections to the natural world. BOS employees also voiced their appreciation of these welcomed additions.

Enhanced Privacy
Mobile privacy screens, white noise technology and phone booth solutions provide distraction free options through the space for effective focus work. Increasing touchdown spaces throughout the floor plate allows employee owners and guests to quickly find work points to concentrate and quickly enter flow states for effective focused work.
We made it easy for employees and visitors without assigned workstations to locate available spaces using sensor technology, remote and on-premise reservation systems and by increasing free address zones.
Powered by Technology
Technology throughout the space is abundant and approachable. Video displays, collaboration tools, status lights, room schedulers, audio visual tools and other hardware is integrated with a variety of enterprise and cutting-edge industry software. Internet capacity has been upgraded, cloud services have increased and work tools have expanded to encourage an effective return to office as well as to bridge digital and remote teams.

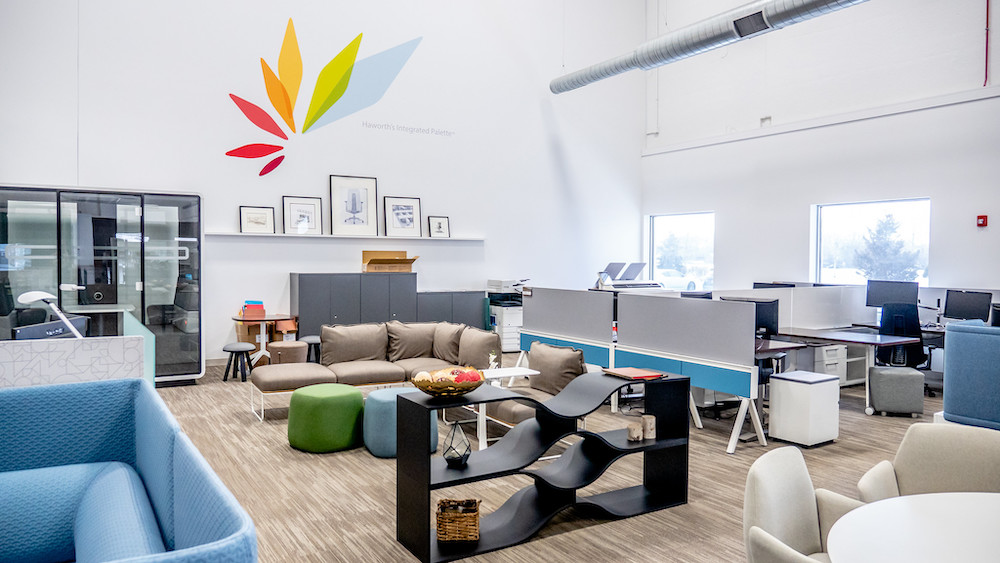
Thinking Forward
The BOS space and strategy is agile and flexible. From furniture that can be reconfigured with ease to modular walls, enhanced space visualization capabilities to utilization and data tools, the modern workplace is able to grow and adapt with their needs.
Project Planning
Space decisions were made through a combination of design, leadership, pulse surveys sent to all team members and external research/knowledge.
Employee owners expressed the importance of abundant communication and appreciated being involved in the planning process ahead of the refresh. A post occupancy survey returned extremely favorable responses to the changes and new space. One of the most liked features was the live plants throughout the space. BOS continues to solicit feedback from team members and have already incorporated numerous adjustments and improvements suggested through their proactive listening and feedback process.
BOS did a great deal of research when making design decisions. From customer roundtables to collaboration with major manufacturer partners like Haworth, the design team applied trends, knowledge and research when making decisions.
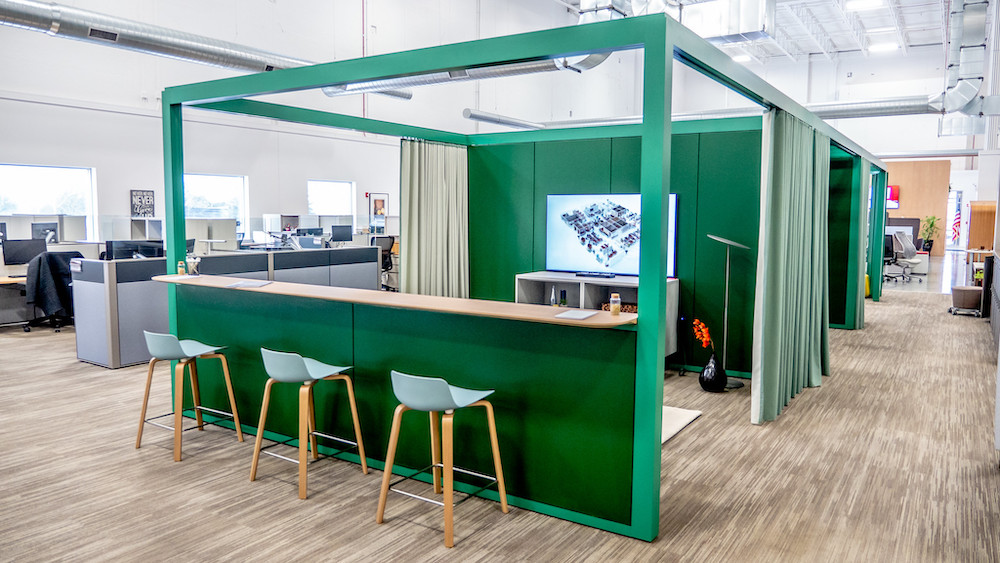
Project Details & Products
Ambius, Haworth, AIS, and OFS products all played large roles in the refresh of the space.
The office redesign sparks inspiration and promotes happiness, health and well-being by incorporating nature, light and life into each space. The large potted plants and live greenery provide an immediate connection point to nature. Other features such as improved indoor air quality, large open floor plans, easy access to outdoor work space and a direct line of sight to natural light enhance this human-to-nature connection within the space.
The human-to-nature connection is a unique focal point for the office. Although the space offers four unique working environments to better accommodate a variety of working styles, the biophilic design elements and plants help create a seamless and natural flow throughout the office. Employees immediately noticed the visual benefits of incorporating plants and live greenery throughout the space, but the mental benefits have been noticed as well.
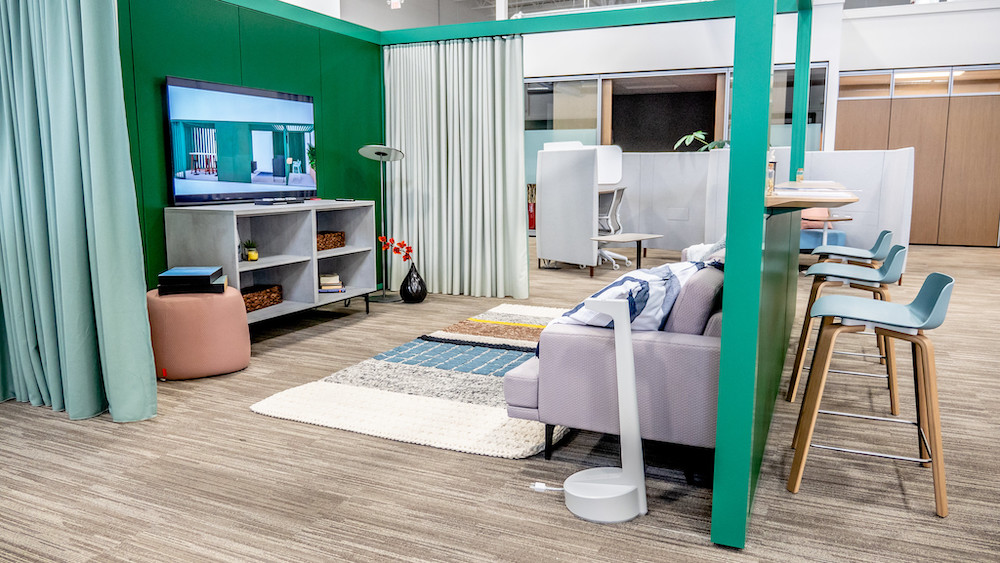
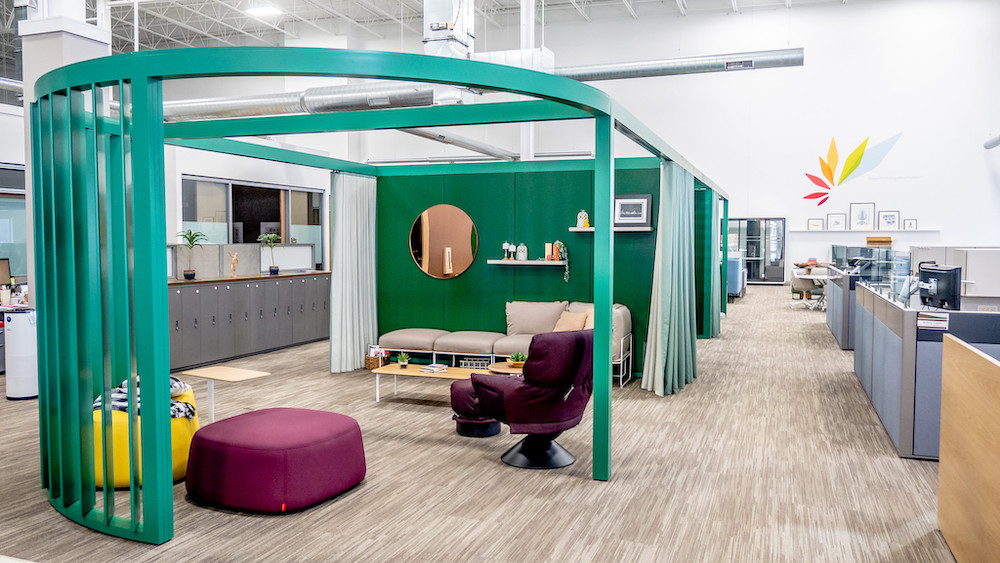
Overall Project Results
Change management and communication was something BOS focused a lot of effort on throughout the pandemic. Consistent communication, transparency and proactive process for listening to team members helped mitigate any change challenges throughout the project.
BOS found that weekly (sometimes more frequently) communication was best. When a pulse survey was conducted, the project team would review each response and respond with action items or follow up accordingly. They also communicated digitally through email, printed collateral and displays throughout the space.

