Mountaingate Capital Offices in Denver are located on the 25th floor of a downtown office tower giving a strong visual connection to both the mountains and the city’s urban environment.
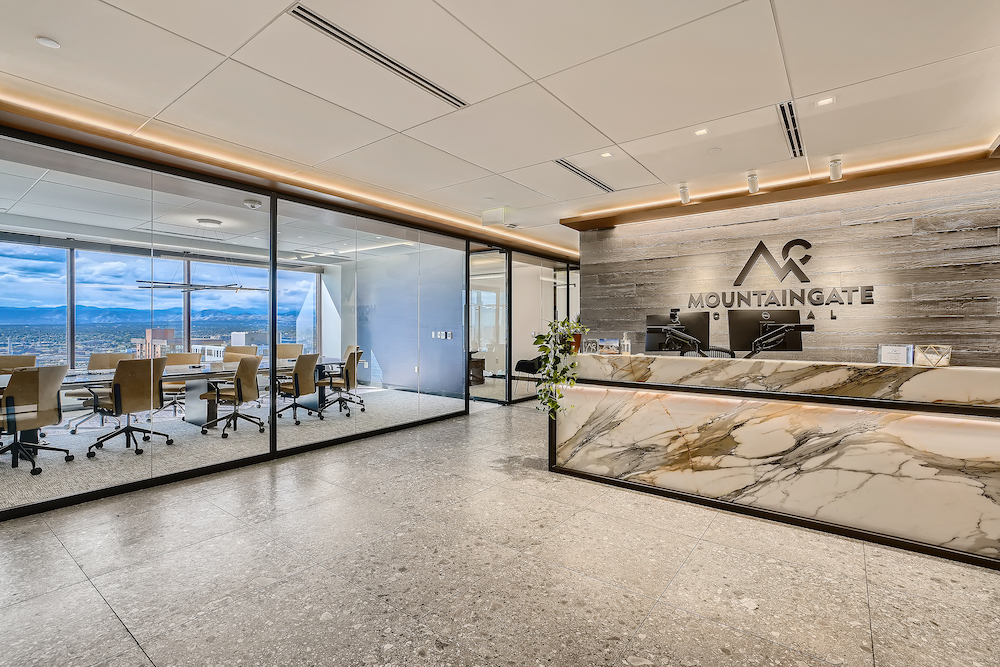
Stantec customized a modern mountain aesthetic for Denver-based private equity firm, Mountaingate Capital. The new office in 17th Street Plaza marks the most recent collaboration in a longstanding relationship between the two companies. Mountaingate engaged Stantec to envision and create a space that supports Mountaingate’s growth and reflects the Mountaingate brand—a premier, strategic investment partner to innovative, entrepreneur-led businesses.
“We have a great working relationship with the Stantec team and trusted them to help us design a next-generation environment for our team,” said Mountaingate Managing Director, Bennett Thompson. “The Colorado lifestyle and work ethic are defining elements of our culture. It is important that our office reflects Mountaingate’s unique characteristics. Stantec helped us create a space to support our growing team, inspire collaboration, and maximize opportunities for engagement.”
Mountaingate selected a 25-floor office at 1225 17th St. as it provided strong visual connection to both the mountains and Denver’s urban environment. Within the new space, Mountaingate and Stantec worked to envision new ways for team members to work – in both collaborative and heads-down settings. Sweeping views and abundant natural light characterize the communal spaces along the perimeter, with private offices and workspaces comprising the interior for approximately 20 employees.
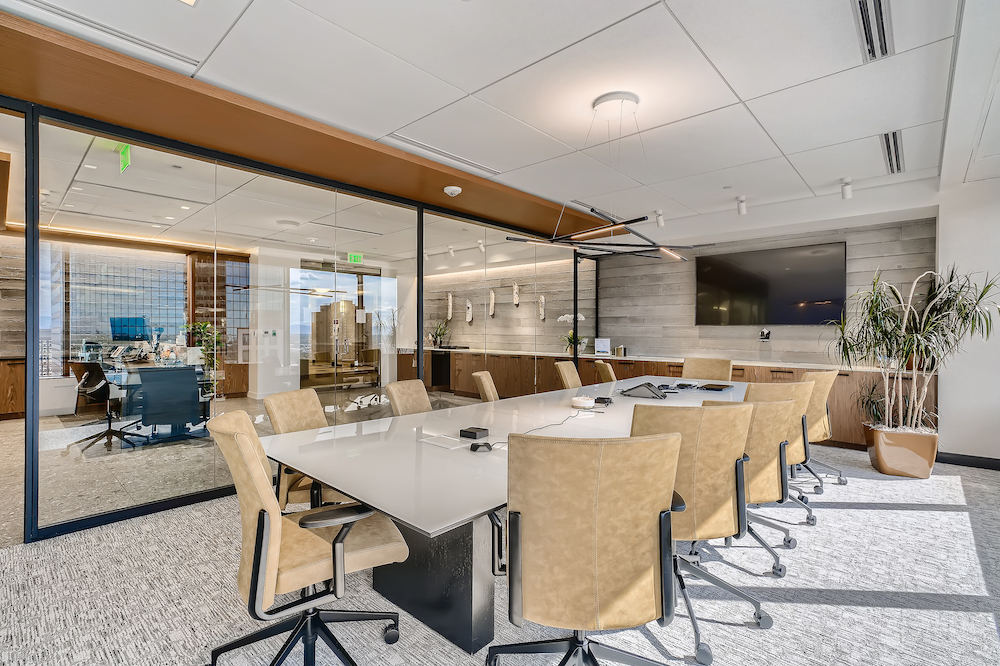
Mountaingate has grown and continues to evolve as a firm, and the new office allowed us to customize a space with that evolution in mind,” said Sarah McGarry IIDA, LEED AP, NCIDQ and Principal at Stantec in Denver. “Every detail has been thoughtfully selected to create a culture-building environment that celebrates and supports who they are as a company and as a team.”
Unified by a sophisticated take on a mountain aesthetic, the design features natural stone to evoke the texture and color of a mountain landscape, a blue ombre wall inspired by wide Colorado skies and canted beams that add interest and depth to the nine-foot ceilings. Common work and lounge areas are treated to the best views.
Natural light flows freely throughout the space through clear full-height glass. Alongside a thoughtful daylighting strategy, Stantec’s Lighting Design studio carefully integrated a highly unique and complementary cove LED lighting system in the common areas. In private offices, drop pendant lighting further lends a high-end, residential feel.
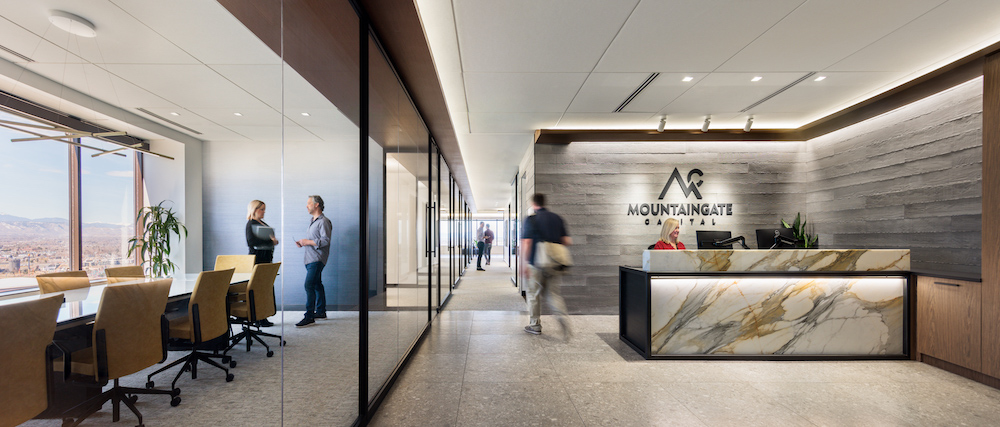
When was the project completed?
The project was completed in August 2021.
How many SF per person?
384 SF
How many employees work here?
20 employees
What is average daily population?
15 employees

Describe the work space type.
Wanting to offer employees flexibility for heads-down or collaborative work, the design features a combination of open workstations and offices, both perimeter and interior. All desks are assigned/dedicated.
What kind of meeting spaces are provided?
There are two traditional conference rooms, a “zoom room” for teleconferencing, and a work lounge that features a variety of furniture settings for casual meeting spaces.
What other kinds of support or amenity spaces are provided?
The office is centered around a large work lounge located in the corner of the building to offer sweeping views of the mountains and abundant natural light. With a range of seating options, the lounge encourages interaction and conversation with coffee, beverages, and snacks.
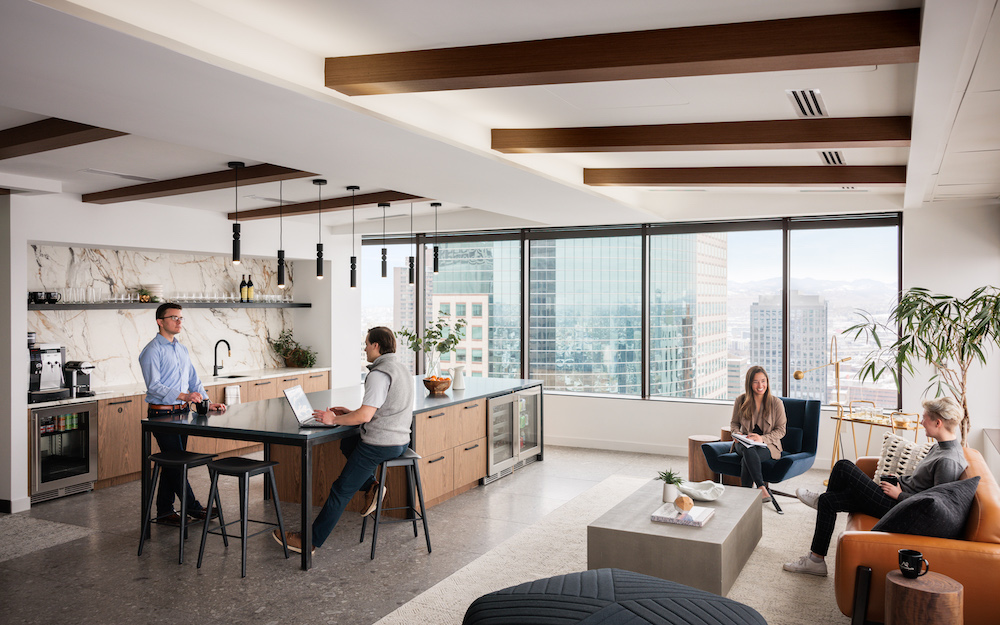
What is the project’s location and proximity to public transportation and/or other amenities?
The office is located in central downtown Denver just steps away from public transportation.
How is the space changing/adapting as a result of the COVID-19 pandemic?
Mountaingate is a smaller team, but it was still important to them to provide dedicated offices and have a space to bring everyone together. Therefore, they did not change their approach to having offices, but the new office features smaller consistent-sized offices and used the spaces with the best views for collaborative and shared spaces.
Was the C-suite involved in the project planning and design process? If so, how?
Mountaingate has a very entrepreneurial culture so they encouraged buy-in from the broader team throughout the process. The C-suite participated in a virtual visioning session and provided feedback and approvals at milestones throughout the design process.
What kind of programming or visioning activities were used to create the space?
The Stantec and Mountaingate teams toured the selected space to discuss potential layout, then held a virtual visioning session to discuss share project goals, program planning, culture, and aesthetics.
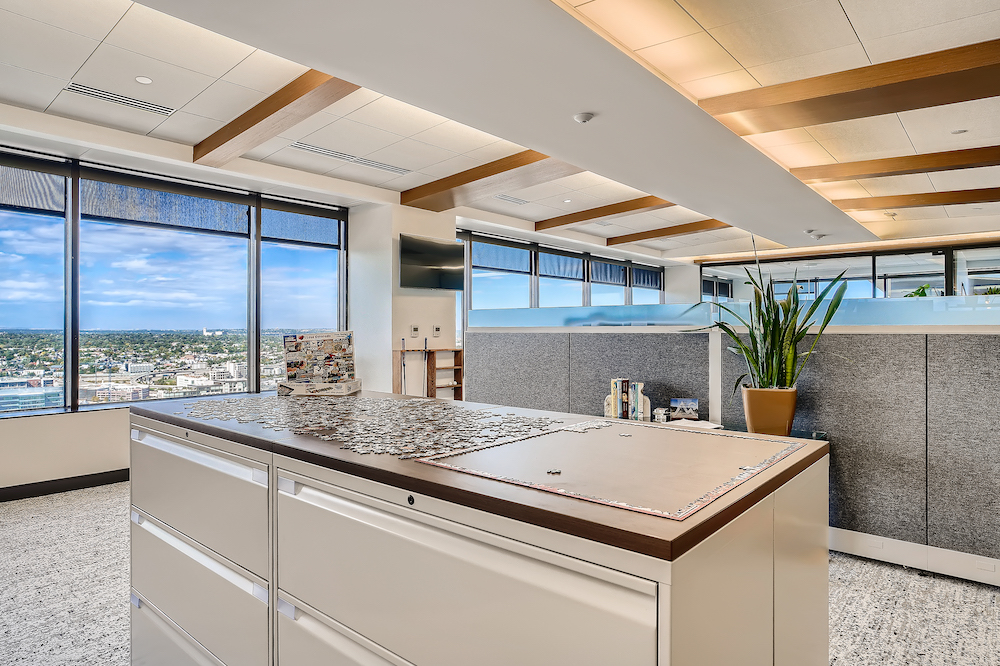
Were any pre-planning surveys conducted to get employee input?
Although no formal pre-planning survey was conducted, there was a lot of discussion about the space with the entire team. Sarah McGarry with Stantec brought first-hand knowledge having worked with Mountaingate on their previous office and understanding what worked/did not work with the old office.
Were there any other kinds of employee engagement activities?
During design development, a number of 3D renderings were circulated for commentary from the entire Mountaingate team.
Please describe any program requirements that were unique or required any special research or design requirements.
Coming from a space with 10’ ceilings and floor to ceiling glass, Mountaingate did not want to lose that open, bright feeling. The new space presented a challenge with a lower ceiling structure. The Stantec design team needed to keep the ceilings high and open, but also low enough to accommodate the building infrastructure and mechanical system. They ensured the mechanical design had the main duct running down the center as a central point and then raised the ceiling between canted beams. This ceiling runs from the work lounge, over the open office and features cove lighting that also provides the illusion of more height while illuminating the space.

Were there any special or unusual construction materials or techniques employed in the project?
Natural light flows freely throughout the space through clear full-height glass. Alongside a thoughtful daylighting strategy, Stantec’s lighting designers carefully integrated a highly unique and complementary cove LED lighting system in the common areas. In private offices, drop pendant lighting further lends a high-end, residential feel
What products or service solutions are making the biggest impact in your space?
- DIRTT – demountable walls
- Shaw Floors – carpet
- Wall Theory – board formed concrete panels
- Phillip Jefferies – wallcovering
- Knoll Furniture – offices and workstations
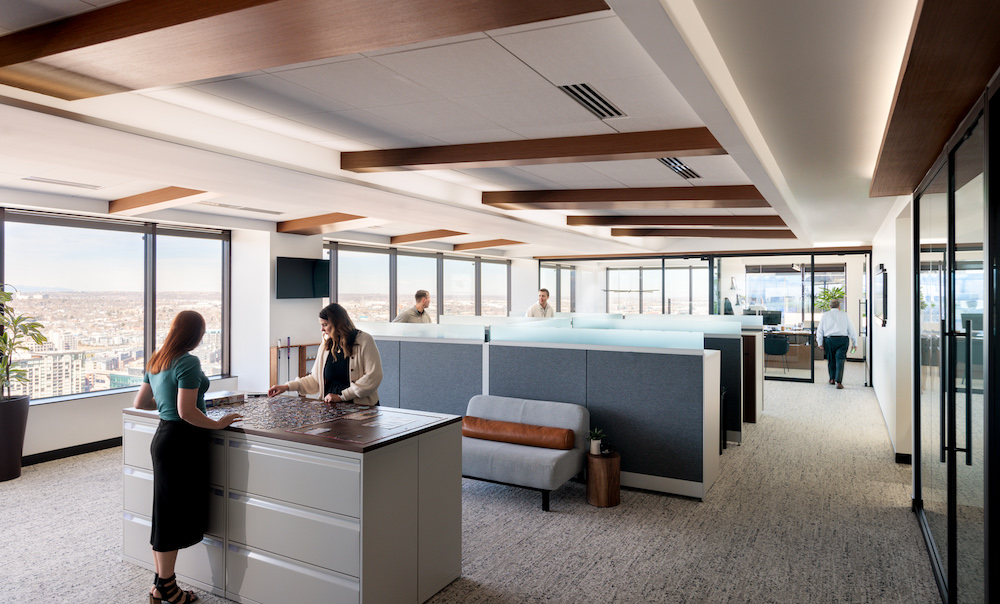
What kind of branding elements were incorporated into the design?
The Colorado lifestyle and work ethic are defining elements of the Mountaingate brand and culture. This brand is reinforced by a sophisticated take on a mountain aesthetic with the design. Natural stone evokes the texture and color of a mountainous landscape. An ombre blue wall inspired by wide Colorado skies and sloped beams add interest and depth to the ceilings. Common spaces feature views to nearby mountains.
What is the most unique feature of the space?
The corner work lounge provides a warm residential feeling kitchenette outfitted with beverage refrigeration, coffee makers, lounge furniture, bar height tables, shelving, and more. Its location on the floor takes advantage of the majestic mountain views. Along the perimeter of the lounge, employees can relax by using the putting holes created by drilling and infilling with a golf hole and cup with a custom Mountaingate flag.
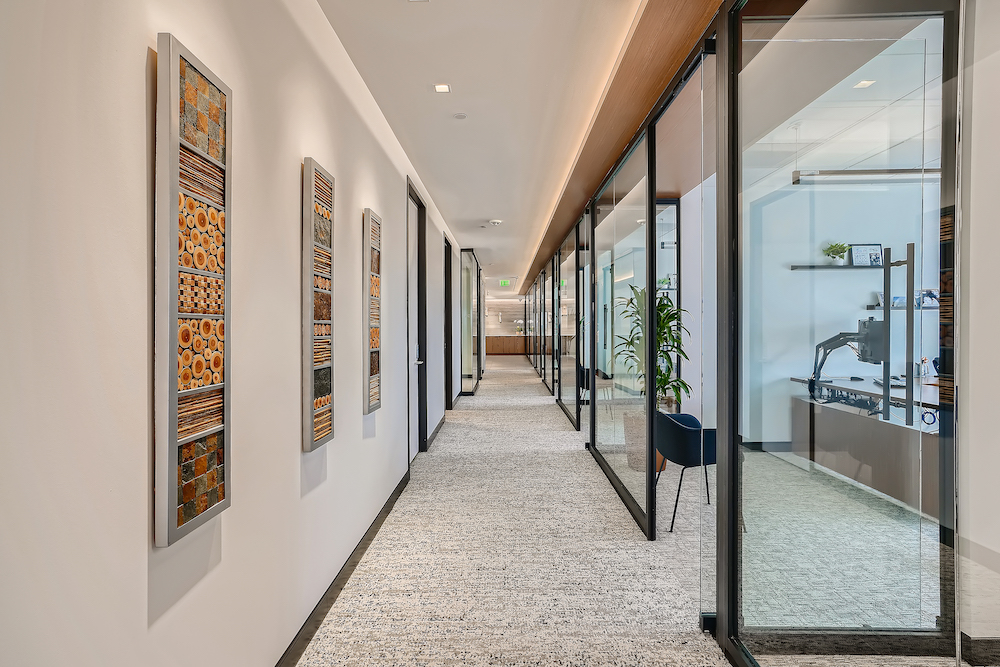
If the company relocated to a new space, what was the most difficult aspect of the change for the employees?
With the move to a space that no longer offered floor to ceiling glass at the perimeter of the building, the design had to create that same open feeling for employees.
Who else contributed significantly to this project?
- Elements – Furniture Dealership
- Savills – Project Managers/Owners Rep
- i2 Construction – General Contractor
- VH Engineering – Mechanical Engineering
- MEP Engineering – Electrical Engineering

