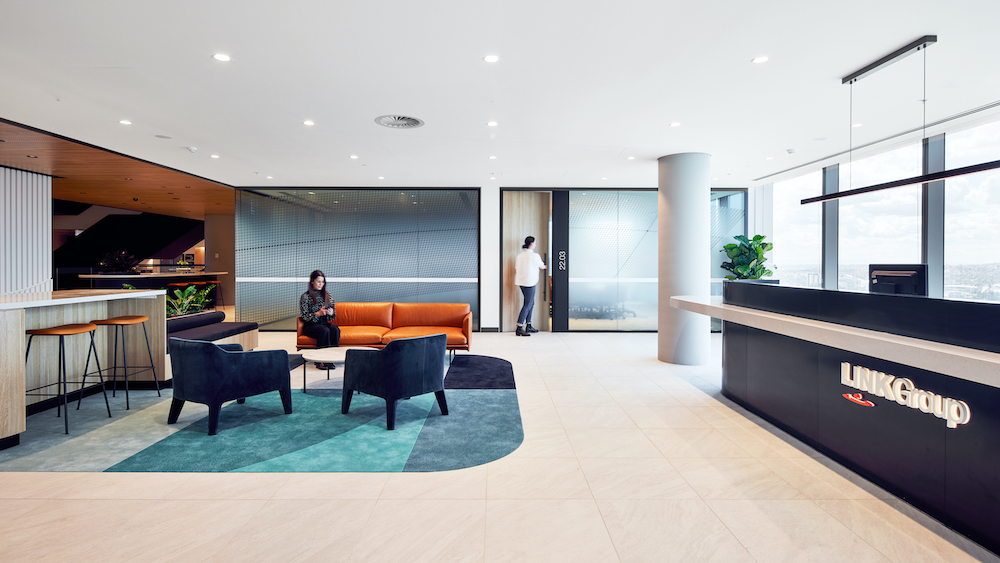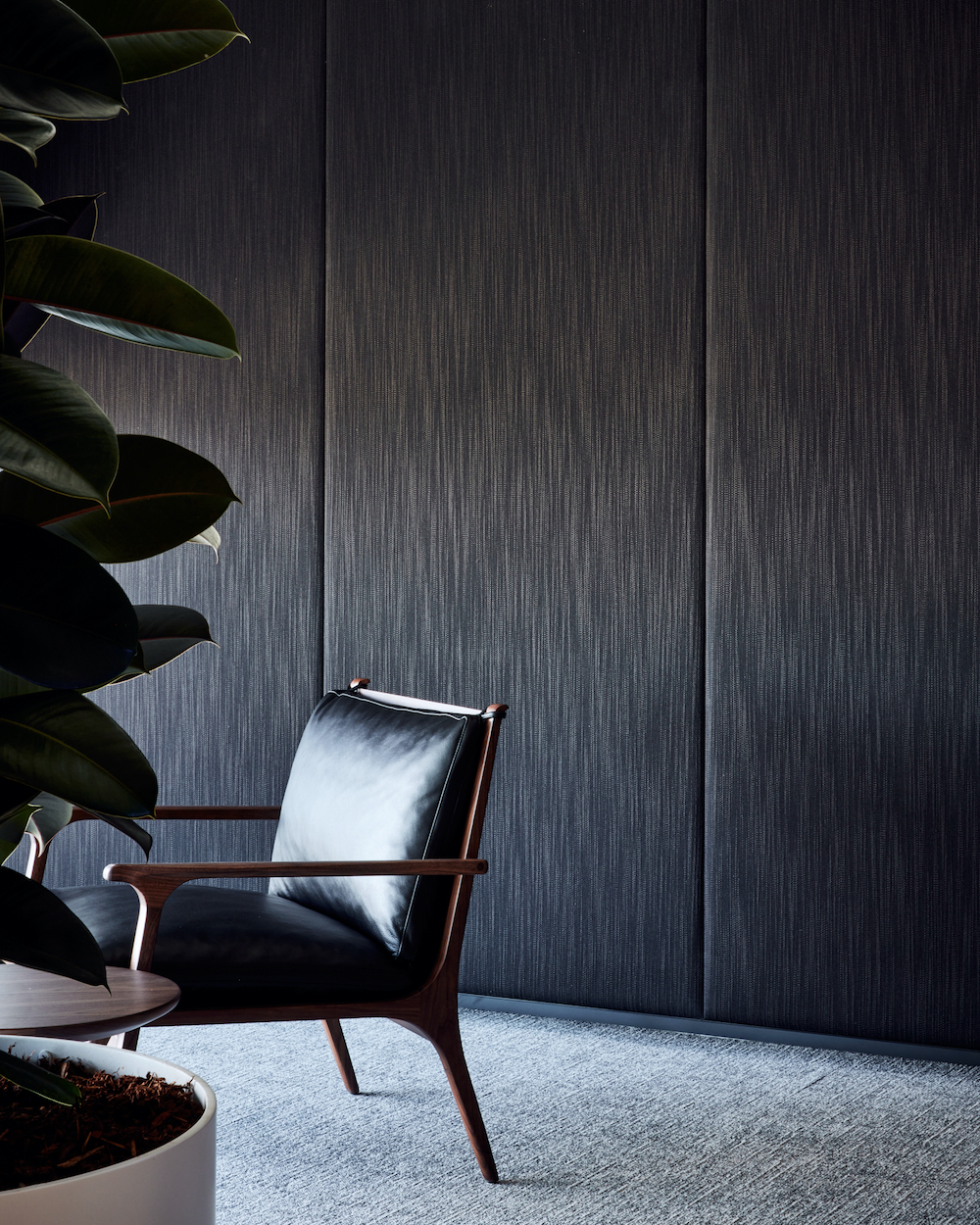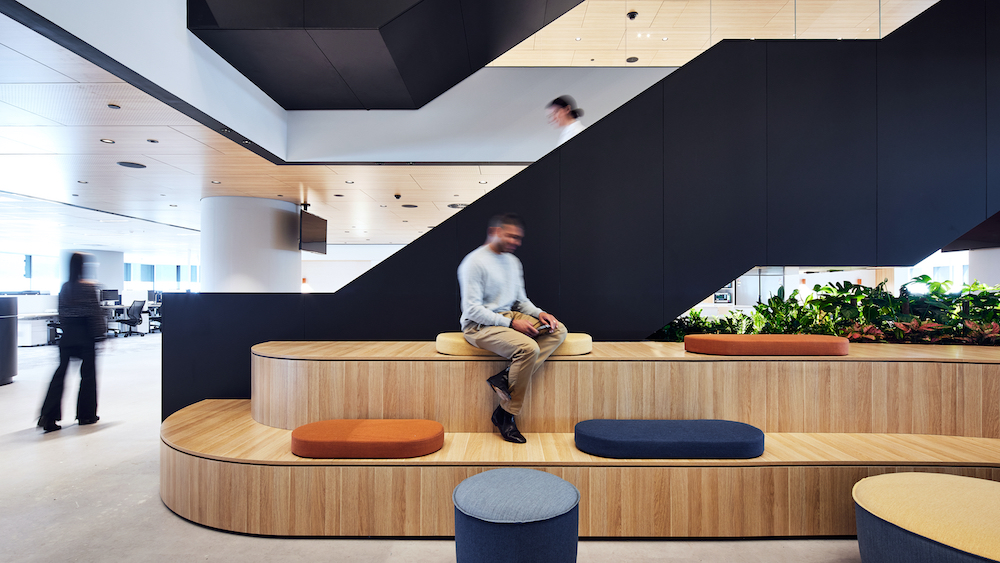GroupGSA designed a new Sydney headquarters for Link Market Services that progressively enhances the way staff connects and collaborates in the workplace.

GroupGSA has been the custodian of designing workplace environments for Link Market Services Group globally for over fifteen years.
The new Sydney headquarters, within the newly completed 6 & 8 Parramatta Square, marks the latest evolution of contemporary workplace.
Project Overview:
- Design Firm: GroupGSA
- Client: Link Market Services
- Completion date: November 2021
- Location: Parramatta, NSW, Australia
- Size: 21,000 sqm
- Average population: 1,800 people
The project has provided a dynamic, bold connected workplace accommodating Link’s Market Services employees within an environment focused on supporting the health and wellbeing of the employees, and it is responsive to the continued growth of the business.
Connectivity of the workplace is enhanced through an open tenancy stair connecting the seven floors and providing visual reinforcement of the scale of the Link business. The positioning of the breakout spaces is central to the stair and void, with such a large floor plate, this encourages cross-collaboration and movement between levels.
An expansive central void and atrium sits in the centre of the workplace. Vast timber-look ceilings on each level were prototyped to create an impressive visual line of sight from lower floors and accentuate breakout spaces on each level. A commanding continuous black staircase balances the volume of the space and creates a captivating focal point.

The interiors are harmonised by a multitude of textures and a playful mix of greys and neutral colour palettes, while embellished with furnishings.
The site incorporates a Link Lab equipped with technology to showcase Link services to their clients. Supported by a suite of client meeting spaces.
The Link Market Services Parramatta workplace has been propositioned as the new western hub. Staff amenities and community spaces include staff training rooms, town hall spaces, wellness rooms and a multitude of collaboration spaces.
“The longstanding strategic client relationship has enriched the way the Link’s people work”, says Danny Sindrivanis, Link Market Services General Manager of Property, Facilities and Procurement.

Project Planning
Multiple stakeholder engagement meetings were conducted between GroupGSA & Link Market Services to ensure the new workplace was designed to support employee collaboration and innovation. GroupGSA also conducted multiple internal design Charrettes, which were then presented to stakeholders.
A review was conducted by Link Market Services of where all employees live, how they travel and access, before selecting the Parramatta Hub location.

Connectivity and planning of the central stair, collaboration spaces, quiet zones and client interface on such large and narrow floorplates involved high-level planning and research. We met with Link teams and discussed how they work and how they want to work going forward to devise a strategy and floorplan. We wanted the expansive space to allow people the space to work solo where required but still be able to come together to collaborate.

Project Details & Products
The space featured a variety of meeting spaces including: training rooms, collaboration break out spaces, focus rooms, boardroom and general meeting rooms, and events spaces.
The amenities spaces include: end of trip facilities, large open plan employee kitchen and gathering spaces, sit-to-stand desks, and prayer rooms.
- Schiavello – desk chairs
- Style Craft – meeting room chairs, kitchen stools, bar stools, lounge chairs
- Living Edge – breakout chairs, visitor chairs, training room chairs, reception chair, arm chairs, bar stools, executive chairs
- Zenith – parent room chairs
- Wilkhahn – meeting room stackable chairs
- Armstrong Ceilings
- Astor Meltal Finishes
- Dulux
- Europanel
- Laminex
- Polyflor
- Polytec

Overall Project Results
The longstanding strategic client relationship has enriched the way the Link’s people work, says Danny Sindrivanis, Link Market Services General Manager of Property, Facilities and Procurement.
“Through our ongoing relationship, GroupGSA has assisted Link to progressively enhance the way our staff connect and collaborate in the workplace,” Sindrivanis said. “Traditionally, collaboration spaces weren’t a feature of our office spaces. It is something we moved to embrace six years ago when we completed our Colin Square office space in Melbourne and now, feature in every workplace we’ve completed since.”

Through careful planning and consideration of materials selection, the large space has come together to create a bold and energetic workplace.
The natural palette throughout the workplace, combined with the striking form of the black geometric stair in the central atrium, creates visual impact within the space.
The collaboration spaces have become a valuable part of the way the Link Team’s work.

Project Summary
Tower 6 & 8 is the largest CBD commercial office building in Australia by gross floor area.
The stair is a simple, bold and strong form. The simplicity and repetition make an impact from afar, but when you get up close and touch it, it is a beautiful soft-touch laminate.
Simple materiality was used in a very considered way to push the boundaries of design whilst working to a budget.
The Link brand’s DNA is identifiable when you walk into a Link workplace – you can tell it’s a Link office – but every office has its own unique personality depending on where in the world it is located.

