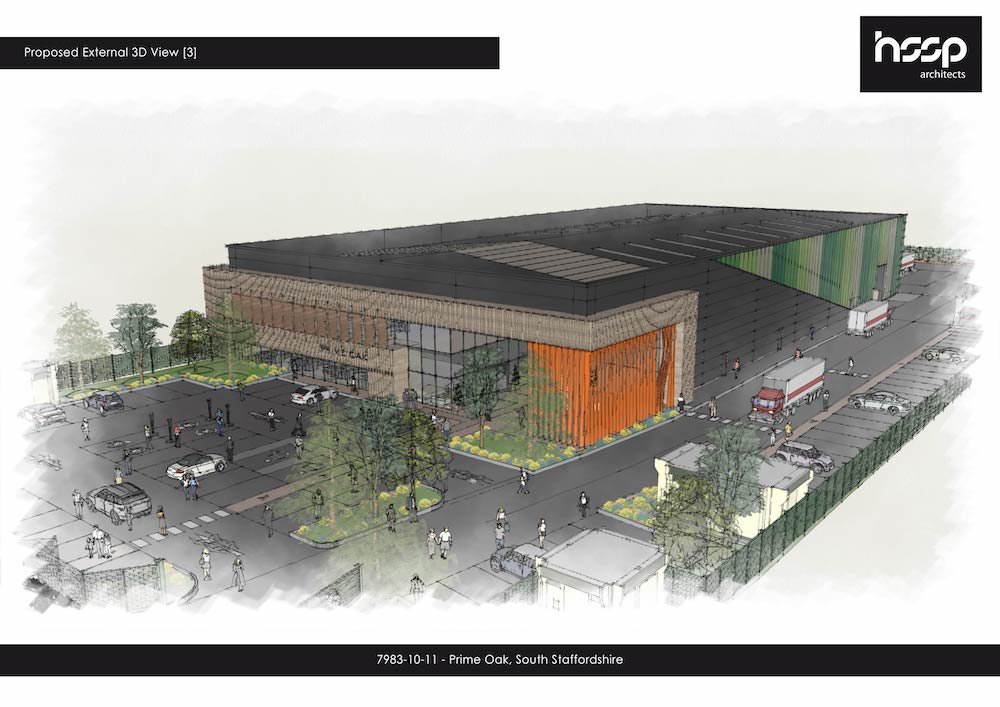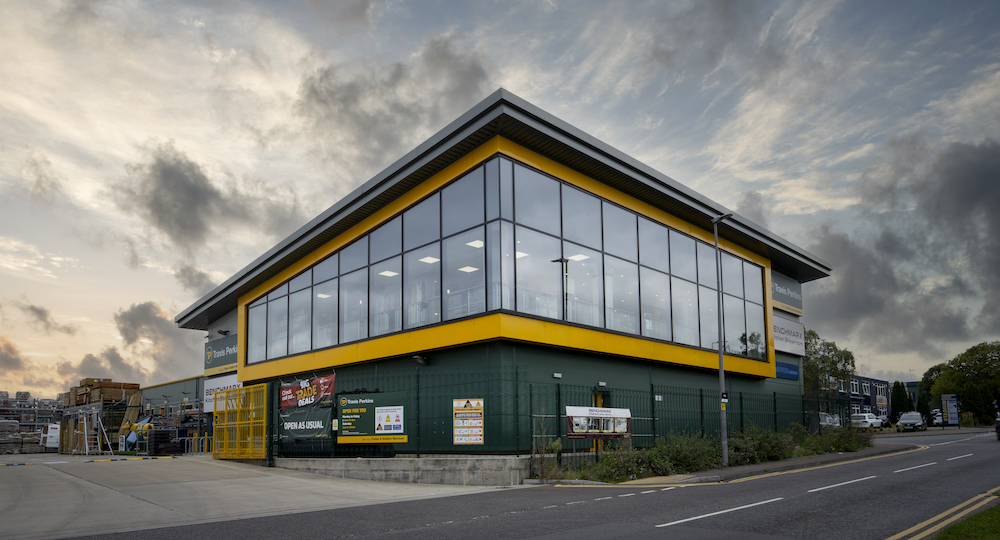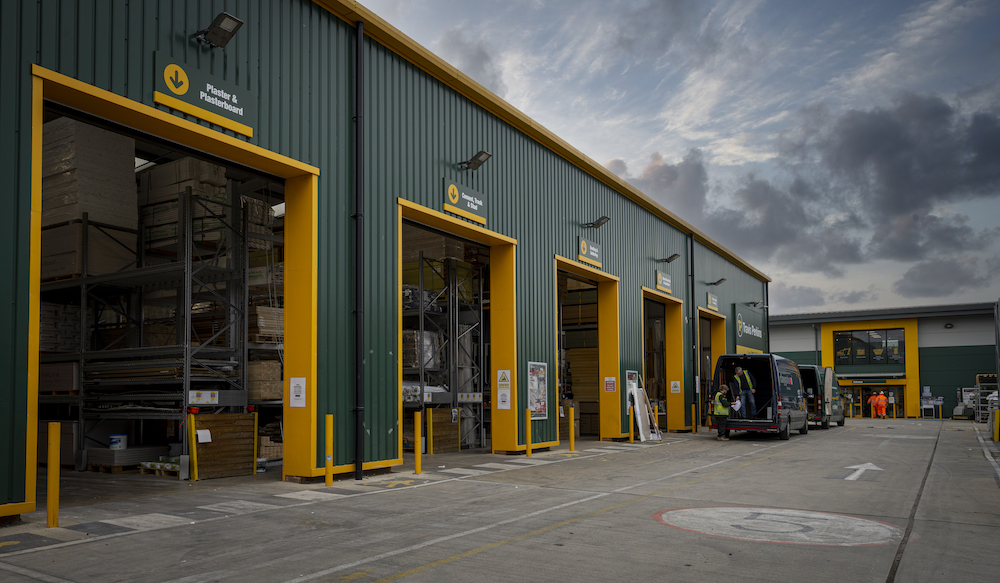James Botterill of HSSP Architects explores why industrial buildings must transform into multi-functional, welcoming workspaces.

The economic need for developing warehouses and industrial buildings has significantly increased as the industry responds to growing demand from e-commerce and for reliable storage, post-Brexit and post-lockdowns. Also, the UK’s online shopping habit will continue to grow, driving the need for even more warehousing. A report from the UK Warehousing Association in partnership with Savills shows a 32% increase in the overall number of warehousing units and a trend towards bigger warehousing.
As research from Prologis indicates, for every extra £1bn spent online, a further 775,000 sq ft of warehouse space is needed to meet the new demand. Industrial buildings and warehousing are recognised as a fast-growing part of the economy, with thousands of extra employees needed to staff the exponential increase in these facilities.
Such buildings are striding ahead in aesthetics too, with the potential to provide inspiring surroundings in which to work, as well as being sustainable, economical structures. They can be designed sympathetically to the local environment, harnessing techniques and materials that make them a fitting part of the surroundings.
We know that the rise in industrial units and warehousing has proved a challenge for recruitment – as firms navigate a competitive hiring landscape – and it’s here where great facilities and good design can really provide an advantage. People want to work in inspiring spaces, and companies who offer great places to work are undoubtedly in the driving seat. For many businesses, this type of building can actually offer a competitive advantage when it comes to hiring – allowing companies to show candidates a comfortable, welcoming workspace, as opposed to a stark industrial building of old.
Crucially, the design of these buildings is not just to provide facilities for storage and logistics. Instead they need to be multi-functional workspaces, taking on a number of uses, from showrooms, to logistics and storage, to workshops, studios and offices.

Beautiful Workspaces, Sympathetically Designed
Harnessing the use of materials such as timber and glass to make commercial buildings more welcoming, light, warm, and comfortable places to work, is ever more in demand.
A good example of this is Prime Oak Ltd, a Swindon firm that has been operating for more than 20 years making handcrafted timber structures, such as annexes, conservatories and orangeries. Its new facility, currently under construction, will bring all of its operations from pre-sale to aftercare under one roof, and makes use of timber and glass to create an aesthetically pleasing place in which to work and visit. Combining machinery, frame, joinery and spraying shops, a private canteen area, reception space and offices, the building incorporates many working areas and storage zones, with pleasing client-focused spaces.
Prime Oak’s new facilities are situated in Heath Mill Road, Wombourne – a popular commercial district with numerous industrial and distribution businesses – and the building’s place in the urban fabric has been an important consideration in the project. Harnessing greens and greys in blocks of colour cut on a diagonal make for a stunning visual display, which fits seamlessly into its surrounds.

A Showroom To Be Proud Of
We know that a great showroom can make all the difference for a business, creating a lasting impression and inspiring visitors. At the same time, ensuring that these spaces are not just functional but also inviting, attractive and supportive environments is also important for the employees working there. Despite the move to online shopping, there is (and will continue to be) a real need to showcase products, meaning that the need for impressive showrooms will continue to be a priority for many businesses. Commercial buildings can provide the perfect showroom solution – forming a large open space in which to welcome customers and present products. Moving the steel surrounds gives the potential to make use of glass facades, making interiors appear larger and more open, with abundant natural lighting.
A range of new branches were designed for Travis Perkins, the UK’s largest building merchants, to specifically showcase its tens of thousands of trade quality products. Travis Perkins will always trial new concepts and lay-outs in its branches and if the changes don’t improve logistics for employees and customers, they will revert to tried and tested arrangements. For instance, Travis Perkins tried moving trade counters further to the front of the building, which reduced the space for products out on the shelves for customers to pick up and look at. The result was a design that made it very labour intensive for staff and frustrating for customers who needed to browse a catalogue and go through an ordering process. This was stopped and it went back to staff desks being on the trade counter with all stock available on the shop floor. Another experiment that was tried and reversed when it was found to not be optimum was changing the straight staff desks into ‘wiggly’ shapes.

The Travis Perkins branches have always had staff welfare facilities with wc’s, kitchens and break out areas, but the new designs create a much more uplifting work environment. In the Travis Perkins’ branch at Bletchley, Milton Keynes, a double storey building combines a light and airy ground floor store with a first-floor showroom to complement the busy building materials centre. Encased in glass, the showroom creates a spacious feel and provides impressive views, whilst being a striking focal point in the locality.
Adorned in Travis Perkins’ distinct green and yellow livery, the two buildings flawlessly unite the site as one, and provide the ultimate experience of customer product viewing prior to purchasing.
Functionality and beautiful design don’t have to be opposites – the Travis Perkins and Prime Oak builds are proof of that. These spaces are comfortable, stylish and attractive, while being economical, sustainable and functional. What’s more, they can be sustainable designs that embody carbon efficiency, have considered use of materials and add to the surrounding environment.
With plenty of innovation in the market, it’s likely that we’ll see a continued move away from stark buildings into structures which deliver logistically and economically, whilst inspiring and delighting their work force.



It is great to see spaces that are both functional and aesthetically pleasing.
I totally agree when you said that showcasing your products would be important even when you are establishing an online shopping account. With that in mind, it would be helpful to get an industrial space for sale if you plan on investing in that kind of business. It seems that it will definitely be useful when it comes to storing your products for your clients to see.