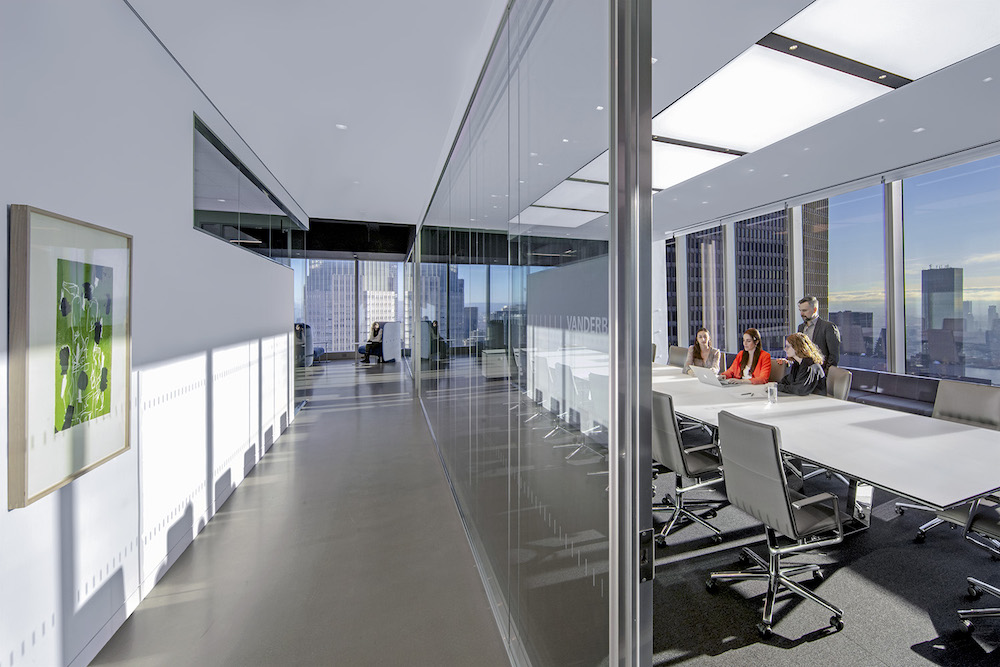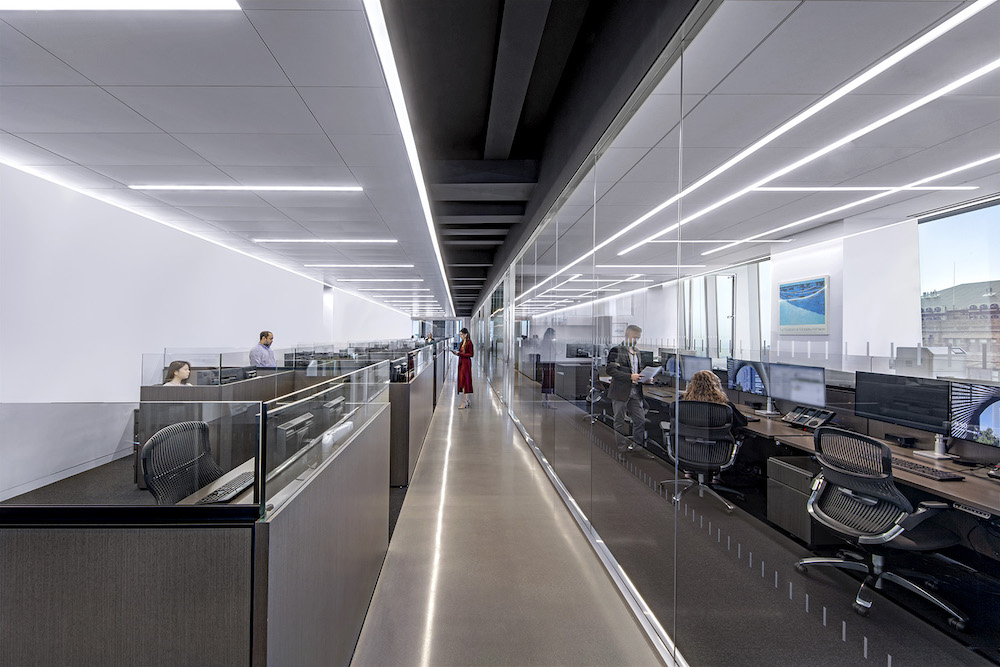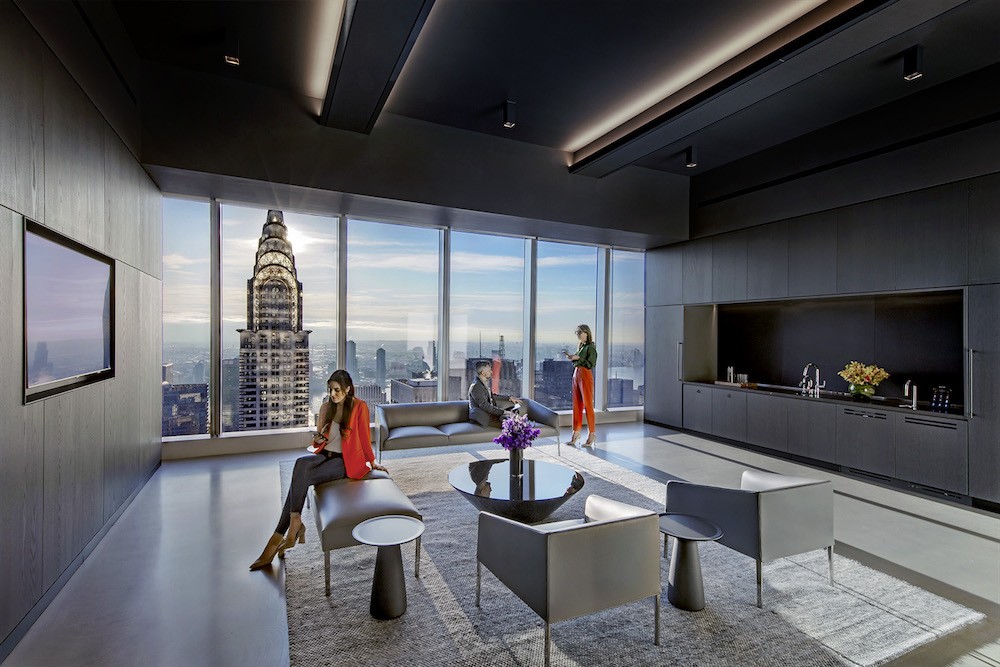TPG Architecture created a timeless yet modern design for DZ Bank that features striking views of the Chrysler Building and Midtown.
Project Overview:
- Design Firm: TPG Architecture
- Client: DZ Bank
- Completion Date: 2021
- Location: New York, NY, USA
- Size: 29,303 SF
- Average Population: 96
Founded in 2001, DZ Bank is the second-largest financial institution in Germany and offers an extensive range of products and services – particularly in the commercial banking sector. Recently, DZ Bank sought to reimagine its New York City HQ, with the goal of creating an office space that reflects its corporate culture and cooperative values. Collaborating with TPG Architecture on the new workspace, DZ Bank ultimately chose to relocate from 100 Park Avenue to One Vanderbilt, creating a space that was clean, bright, and well-detailed.
The new DZ Bank New York office is located on the 49th floor of the building and offers striking views of the Chrysler Building and Midtown. The design takes into account the guest arrival sequence, with the reception point offering several hospitality elements including an open pantry. In addition, DZ Bank’s collection of fine art complements the design and refined atmosphere across the floor.

The workplace carries a traditional model with glass-fronted perimeter offices and view facing, glass fronted workstations on the interior. The large windows and 10-foot ceilings bring depth, dimension, and daylight across the floor. Additionally, staff have access to a café and three major meeting rooms for client engagements and internal gatherings. Attention was paid to creating a stimulating environment for the branch staff in a state-of-the-art green building focused on energy and environmental design as well as human health, safety and wellness – all things DZ Bank promotes in its business dealings with clients and for its employees.

Project Planning
The DZ Bank office is location in New York, NY. Completed in 2021, it is a 29,303 square foot office that can accommodate 96 people with personal desks, a touch down space with several sofas, a large boardroom, three medium conference rooms, and one informal closed meeting room. In place of a formal reception, off the elevator lobby there is a lounge and accompanying coffee bar with floor to ceiling views of the adjacent Chrysler Building. Additionally, staff have a large café on the west side of the floor plan. There is also a wellness room available.

DZ Bank’s General Office Manager and executive level staff worked closely with TPG during the planning process and directed most of the design.

Project Details & Products
TPG installed custom Reff Profiles workstations from Knoll, custom New Millenia private offices from Halcon, and custom Mesa conference tables from Halcon. COR Flint seating and Arper Saari sofas are placed throughout the touchdown spaces for staff. The team used both Walter K’ Jaan Lounge Chair and Saddle Barstool in the café and workspaces. The hard flooring throughout the project is by Ardex and the carpet is by Modulyss Opposite 39 942. Carnegie Xorel upholstered walls are installed throughout the project to better the acoustics in the office. The architectural wood venner is by Shinnoki Mood Mountain Walk Mineral Triba. The team included Lindner Tosrion Spring Metal Ceiling. Scanomat Topbrewer coffee machine and Miele Panel Ready refrigeration are in the staff café.

Overall Project Results
DZ Bank is thrilled with its new NY headquarters. There were luckily no surprises or difficulties throughout the design, construction, and installation processes for this project.

Project Summary
There were plenty of teams that helped contribute to the success of DZ Banks’ new workspace. SL Green is the landlord with VVA as the owner’s representative. Structuretone were the general contractor and the MEP was RDA. Milrose was the code consultant and expeditor. Audio and visual and IT was completed by Spectra Audio with lighting handled by Lighting Elysium. Walter Knoll, Wilkhahn, and Halcon were all furniture manufactures for the project.
Photography credit
Photography by Eric Laignel


