EskewDumezRipple morphs LWCC‘s inefficient 1980s building into a high-performing office space that supports a reinvigorated corporate culture.
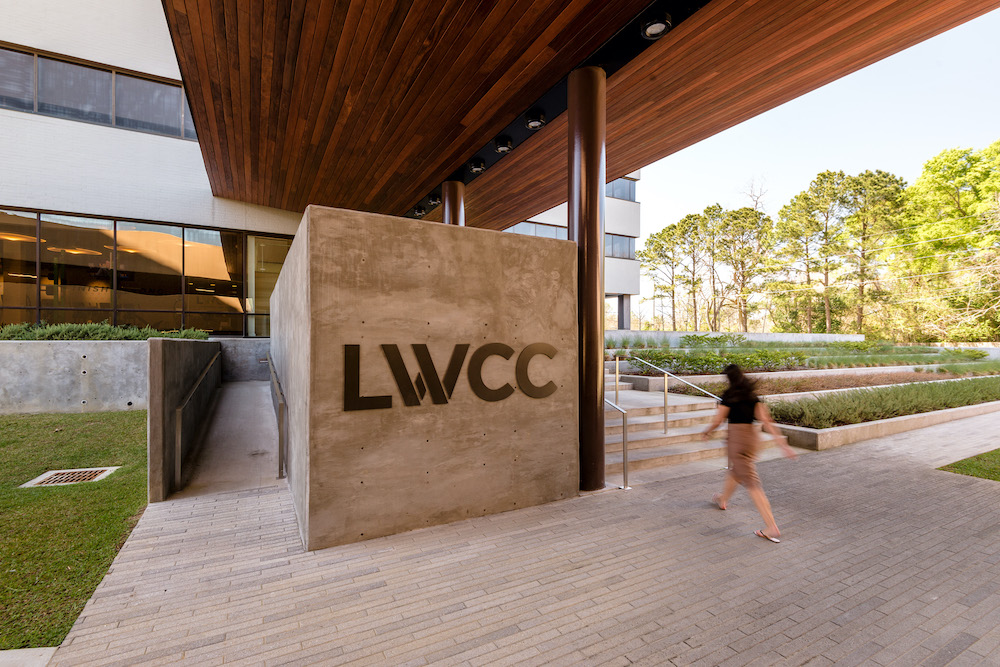
Project Overview:
- Design Firm: LWCC
- Client: EskewDumezRipple
- Completion Date: July 2021
- Location: Baton Rouge, Louisiana, USA
- Size: 130,467 sq ft
- Certifications: LEED v4 Silver
- Population: 250
The Louisiana Workers’ Compensation Corporation (LWCC) is a private nonprofit insurance organization with a natural interest in promoting employee safety and health. When planning to renovate their own 130,467-square-foot headquarters building, they tapped EskewDumezRipple to help enhance their space to promote health in their own workforce. The existing facility, a post-modernist building constructed in 1984, was comprised of eight isolated floors, typically comprised of private offices and high-wall cubicles (many with no view), experienced frequent complaints about thermal comfort.
The EskewDumezRipple design team brought to the conversation peer-reviewed research showing that higher levels of air quality, better thermal comfort, access to views of nature, and design choices that promoted physical activity and access to healthy food options all contribute to worker health and productivity.
The design process began with a study of the existing building and the work patterns of its occupants. This included installation of dataloggers of thermal conditions, indoor air quality and daylight conditions, infrared photography, and utility bill analysis. Daylight, energy, radiant thermal environment, and computational fluid dynamic airflow simulations were used throughout design to simulate the effects of potential interventions. The team also quickly recognized the opportunity to connect employees to surrounding live oaks and a nearby creek visually and through walking paths.
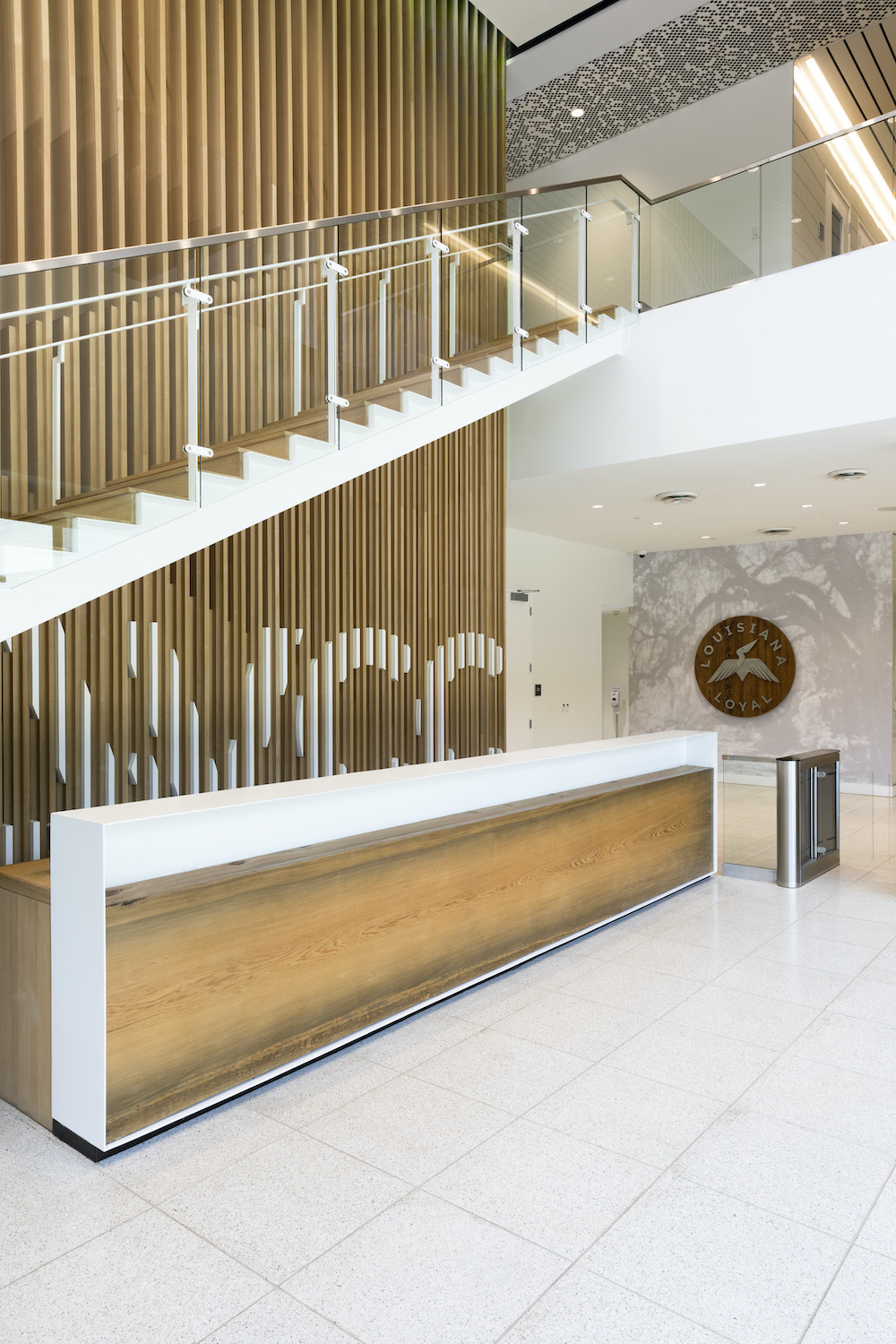
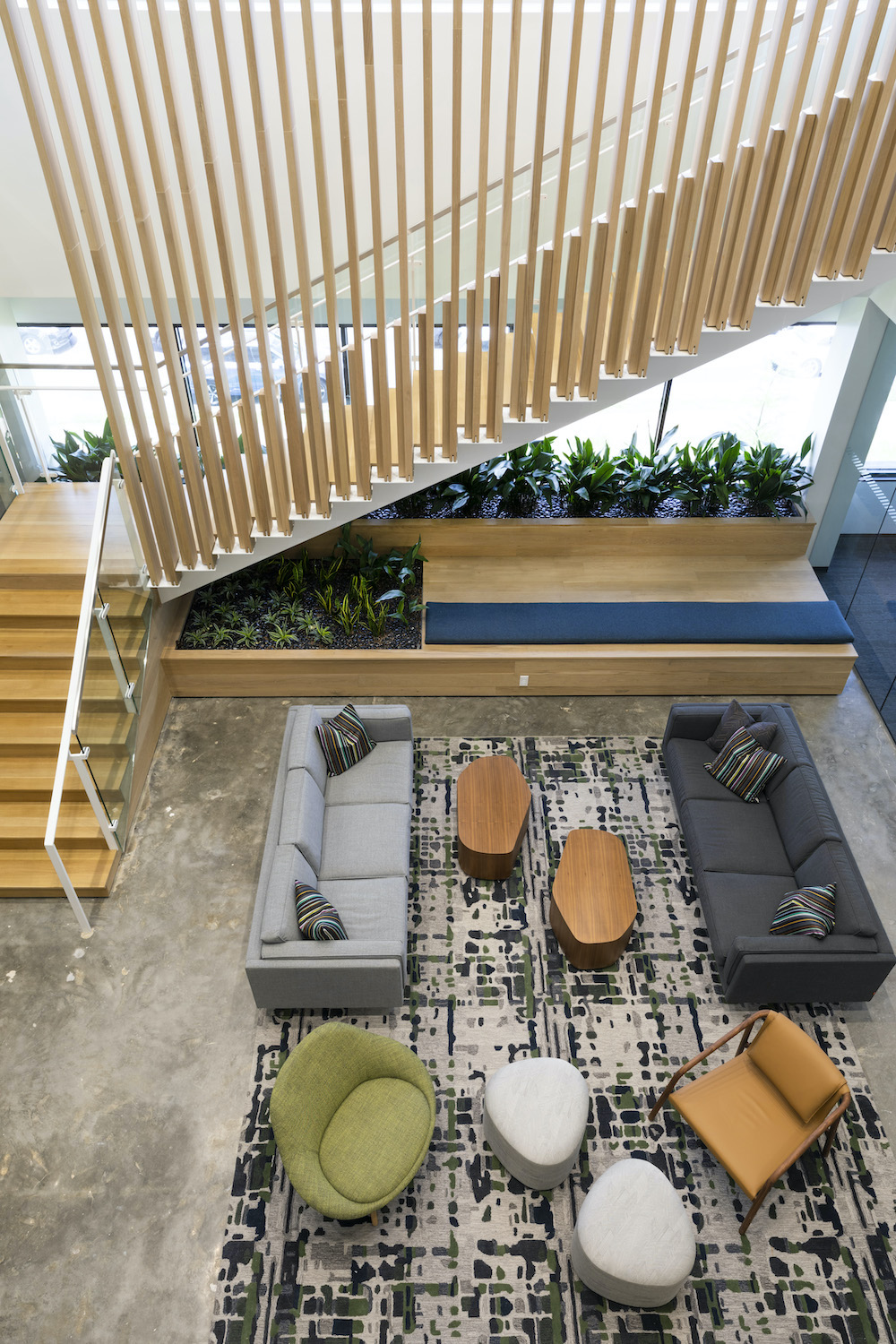
The reimagined facility inserts a succession of double-height, daylight-filled social spaces with inviting stairs that draw employees up and through the building. Instead of locating private offices at the windows where they block the view for open plan desks at the interior, the ‘flipped’ design features private offices with glass walls pulled to the center so everyone can have a view. Desks are pulled back at least five feet from windows to provide an outboard circulation path that also ensures thermal comfort and reduces glare. The ground floor provides employees with places to prepare and share food, exercise facilities, and assembly spaces for training events. The design removes and recycles more material than it adds in, and the floor layout allows departments to shift over time without needing to construct new walls.
The building’s existing heating and cooling central plant is married with a novel high-performance Dedicated Outdoor Air System with Energy Recovery Ventilation (DOAS+ERV), providing more than twice the level of fresh air of standard practice, while a high level of individual temperature control is afforded by the Variable Refrigerant Flow (VRF) space conditioning system. Providing higher than normal airflow of fresh air and feeding this air through the building just once (rather than recirculation of stale air) is consistent with the latest recommendations from industry organizations on modifying workplace ventilation systems to minimize the transmission of diseases that spread through the air, such as COVID19. Higher ventilation rates along with following EskewDumezRipple’s materials approach of starting from a low/no-VOC materials palette, is designed to result in dramatically better indoor air quality. Combining this efficient HVAC with efficient lighting results in a projected 73% reduction in energy use from the pre-renovation values. The project boasts an EUI of 27, under the Architecture 2030 goal for comparable workplaces.
The big takeaway of the LWCC project is that the strategies that help make the building better for the health and productivity of occupants are the same ones that result in substantial energy savings. Better for people, better for the planet.
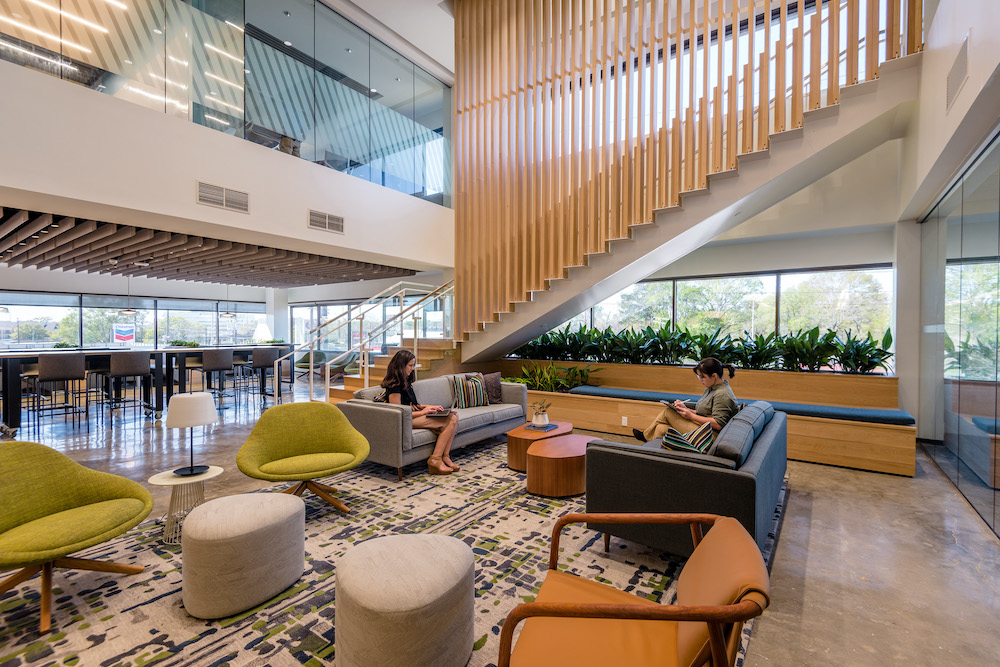
Project Planning
Initial workshops were held with a LWCC leadership group from the organization. Several key goals emerged for the project, which lived in lockstep with the company’s external mission to their community:
- Attract & retain younger staff
- Become a model workplace
- Create more collaborative spaces
- Utilize the building more efficiently
- Reinforce branding & identity

Beyond informal stakeholder engagement sessions with leadership, who expressed a desire to create a workplace that reflected their organizational goals of employee wellness across the state of Louisiana, an employee survey was sent out, which returned a multitude of opinions based on the current working conditions of the office – many employees reported desires for a wider variety of light and views in their working conditions, along with better regulation of the temperature/environmental controls.
Project Details & Products
A variety of small and large meeting rooms dot the building across the various floors – several corporate meeting rooms, along with breakout spaces for smaller 2-3 person meetings. Individual phone booths across floors provide opportunity for individuals to take remote calls as well.
Beyond casual breakout space adjoining several workstation areas, the project also features a large employee lounge on the 2nd floor, with kitchen, seating, and views to the outdoors. At the ground floor, employees are offered access to a variety of fitness centers, where classes from yoga to aerobics take place. This open space can primarily double as flexible space with stored furniture located nearby for a variety of events.
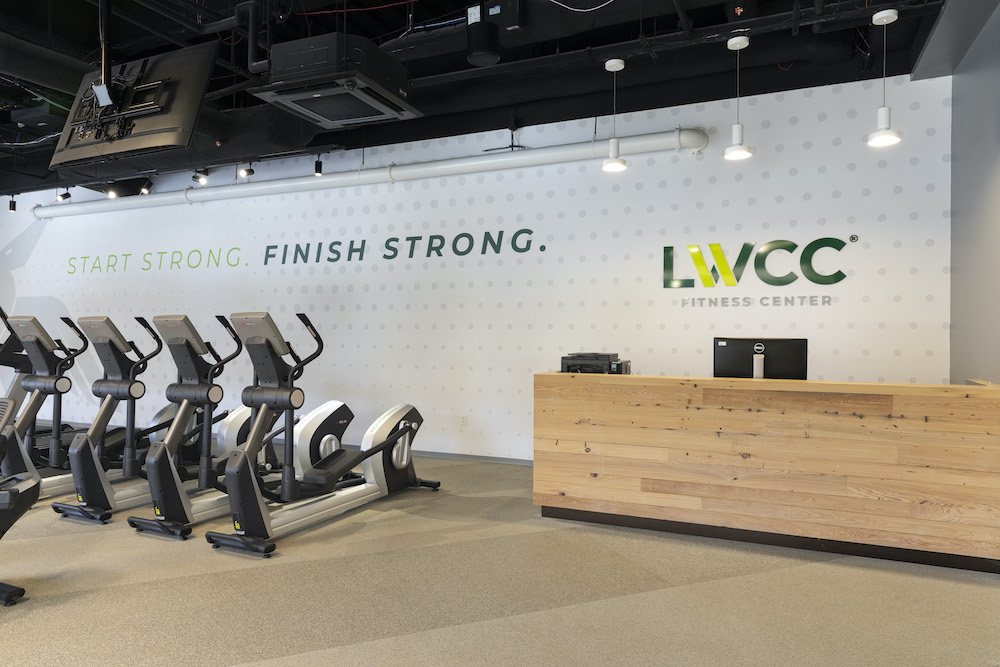
- ULTIMA Lay-In and Tegular
- Montara Wide Plank Wood Flooring
- Divina MD by Kvadrat
- Tretford Roll
- Bellavita Tile Dover-DV16MPW
- Carnegie Haven 4452
- Arktura Vapor-Trail
- EcoSurfaces Ecofit
- Shaw Contract Alchemy Tile – 5T135
- Hunter Douglas Heartfelt
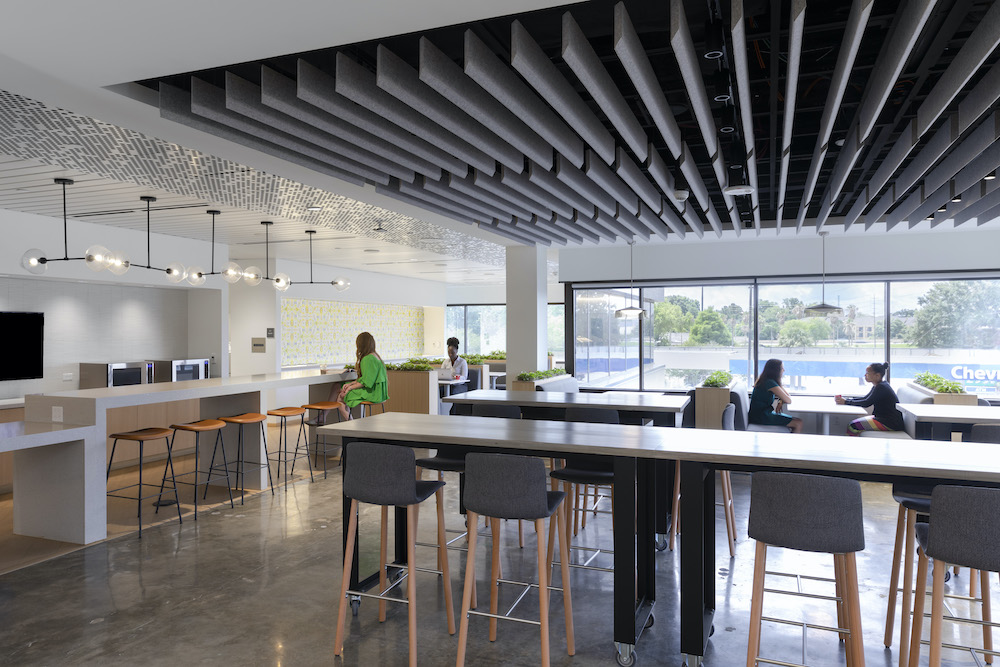
Health and Wellness:
Early in the design process, the LWCC team realized the severe shortcomings of their aging mechanical systems and the poor ventilation it afforded employees. In tandem with architectural interventions meant to revitalize company culture and communal working, the EskewDumezRipple design team simultaneously worked to rejuvenate the innerworkings of the building.
The building’s existing heating and cooling central plant is married with a novel high-performance Dedicated Outdoor Air System with Energy Recovery Ventilation (DOAS+ERV), providing more than twice the level of fresh air of standard practice, while a high level of individual temperature control is afforded by the Variable Refrigerant Flow (VRF) space conditioning system. Providing higher than normal airflow of fresh air, and feeding this air through the building just once (rather than recirculation of stale air) is consistent with the latest recommendations from industry organizations on modifying workplace ventilation systems to minimize the transmission of diseases that spread through the air, such as COVID19. Higher ventilation rates along with following EDR’s materials approach of starting from a low/no-VOC materials palette, is designed to result in dramatically better indoor air quality. Combining this efficient HVAC with efficient lighting results in a projected 73% reduction in energy use from the pre-renovation values.
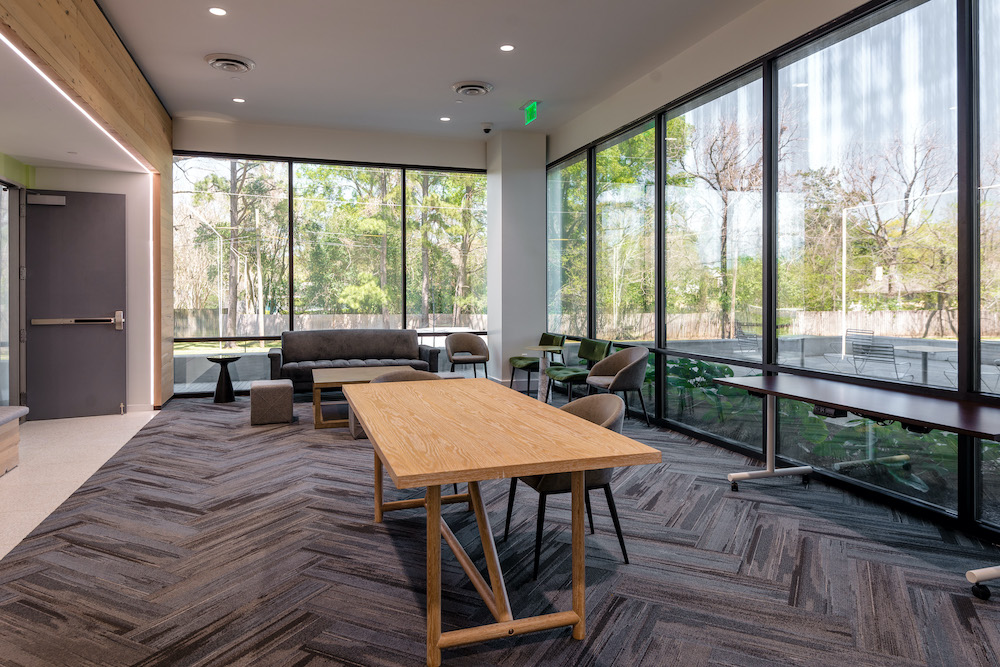
Branding and Unique Features:
What is difficult to capture through simple text or imagery is how immediately transformative the project has been for LWCC. Much of this was accomplished through an inquisitive approach to understanding company culture and organization, and then creating maximum value through a series of concise, surgical interventions in the building. Many of the central gathering spaces (board rooms/hallways/breakout spaces/etc.) contain integrated branding unique to the company. In the central hallway on the first floor a company history is presented in a graphic design adorning the main wall as users traverse their way to the boardroom.

Overall Project Results
Early in the design process, stakeholders at LWCC confirmed the project would be an owner-occupied renovation, a complex challenge for both the EskewDumezRipple design team and client alike. Thus, the team needed to consider very early on a sequencing to the project that would ensure minimal interruption while maintaining schedule and budget goals.
Simply, the challenge required an approach that would get LWCC to their final destination in the least amount of moves. The EskewDumezRipple design team developed a detailed construction plan moving floor by floor and department by department. This was accomplished in tandem with an adjacency matrix that dictated how various departments that required close proximity (either horizontally or vertically) would migrate in unison through the building.
From the beginning, LWCC had expressed a desire to create more collaborative work environments, which in tandem with a revamped culture management, expressed itself in a reduction of private offices and a migration to communal workstations. A program redistribution strategy of flipping the location of private offices with workstations quickly revealed inherent opportunities.
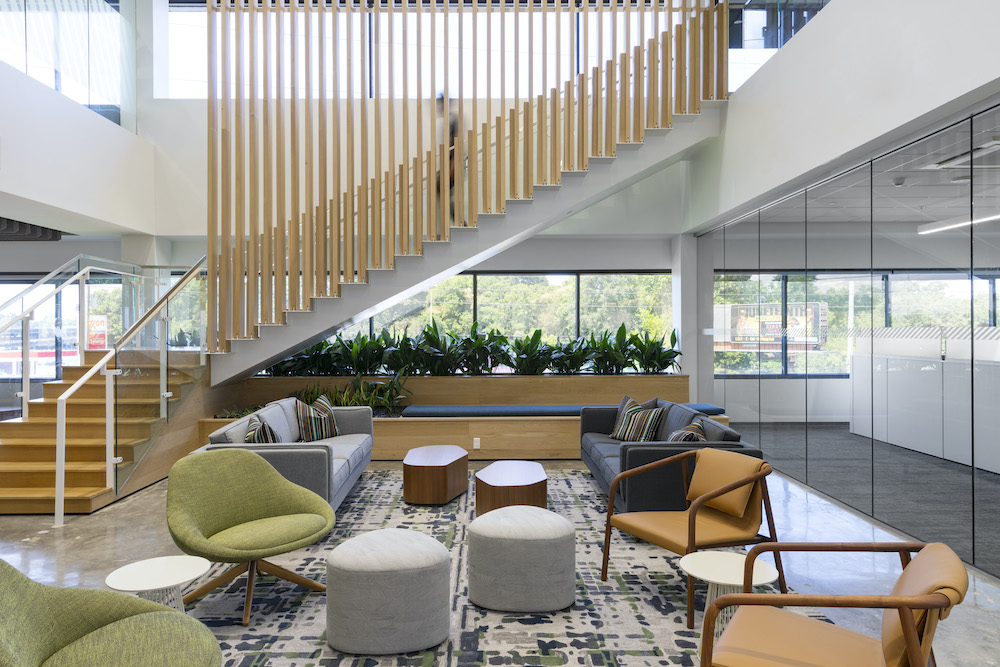
Previously, locating private offices at the windows blocked external views for open plan desks at the interior. The ‘flipped’ design, pulling private offices with glass walls to the center meant everyone can have a view. At the same time, desks pulled back at least 5 feet from the windows provide an outboard circulation path that also ensures thermal comfort and reduces glare at the desk.
By consolidating scattered open space into cohesive areas, opportunities for communal areas to tie program and departments began to emerge.
Post-occupancy surveys and feedback from LWCC employees was overwhelmingly positive. Even prior to the completion of construction, employees got to watch the transformations take place – As LWCC might say, prior to the renovation, they always felt a bit like “a mouse in a maze.” Visitors exiting the elevator could never get a sense of the building and found themselves lost traversing dense webs of windowless hallways.
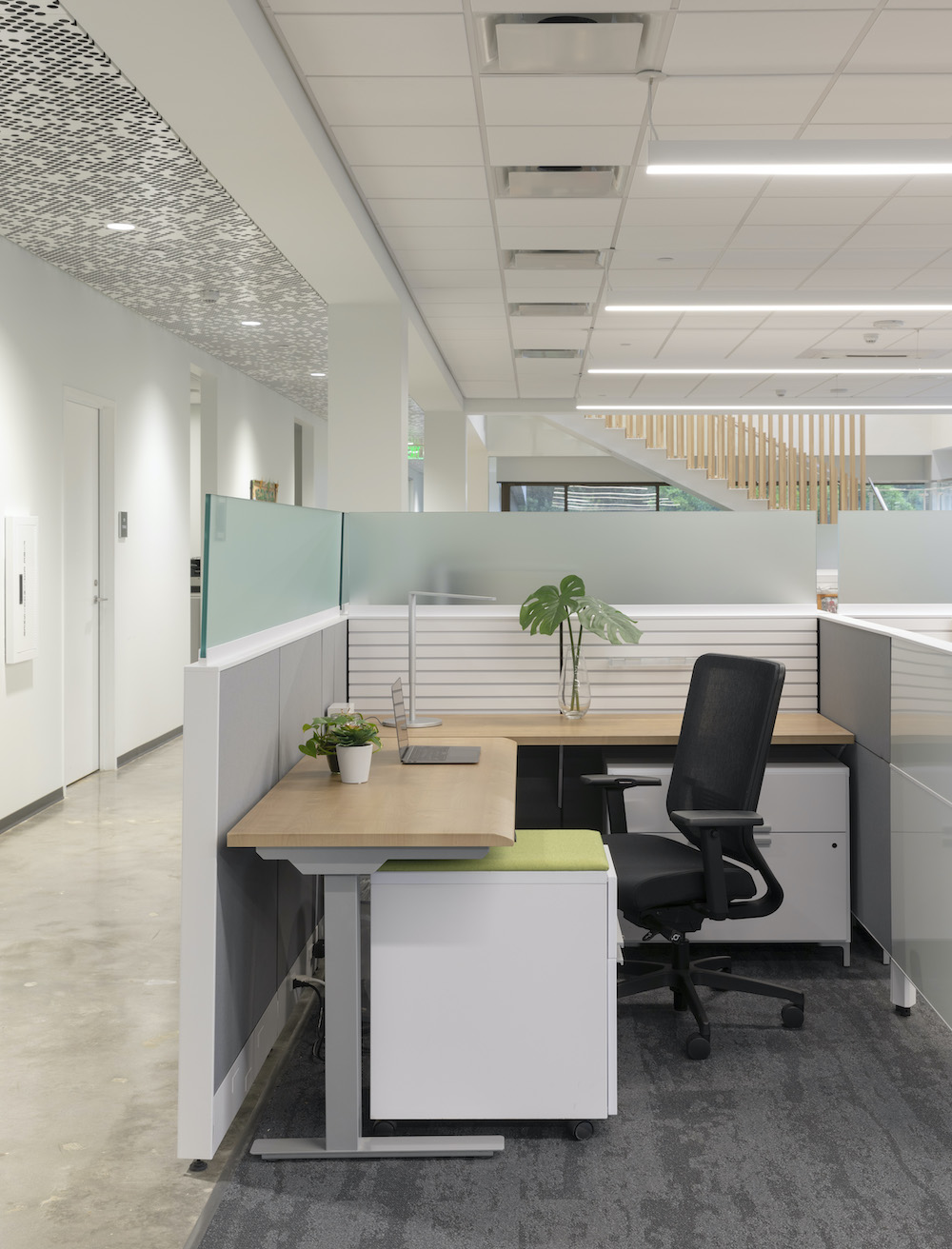
As soon as construction began and communicating spaces between floors were opened, it was almost a complete vision of the final design (prior to furniture and interior touches). In terms of visual wayfinding, it became eminently clear the effect the architectural interventions would have.
Post-construction completion, informal interactions with current LWCC employees have remarked on how much they enjoy the new space, from the breakout areas affording them opportunities for informal interaction, to the thoughtful interior design interventions throughout.
Project Summary
Project consultant team:
- EskewDumezRipple (architecture and interior design)
- Suzanne Turner Associates (landscape architects)
- Associated Design Group (MEP engineering)
- Fox-Nesbit Engineering LLC (civil and structural engineering)
- HMA Consulting (audio-visual/security)
- MKE Architects, LLC (construction manager)
- Thompson Building Energy Solutions (LEED consultant)
- MJ Womack Inc. (general contractor)

EskewDumezRipple project team:
- Kurt Hagstette, AIA / Principal-in-Charge
- Steve Dumez, FAIA / Design Director
- Mark Hash, AIA / Project Architect
- Jill Traylor, NCIDQ / Interior Designer
- Waleed Alghamdi, AIA / Sustainability Enabler
- Li Gong / Designer
- Emily Heausler / Designer
- Shannon Griffith / Designer
- Chris Jackson / Construction Contract Administrator
Photography credit
- Michael Mantese
- Sara Essex Bradley

