NDBT’s new space features a collaborative and inviting design layout, upgraded technologies and amenities, and a modern, bright, and ‘retail-like’ environment that ensures an exceptional experience with every visit.
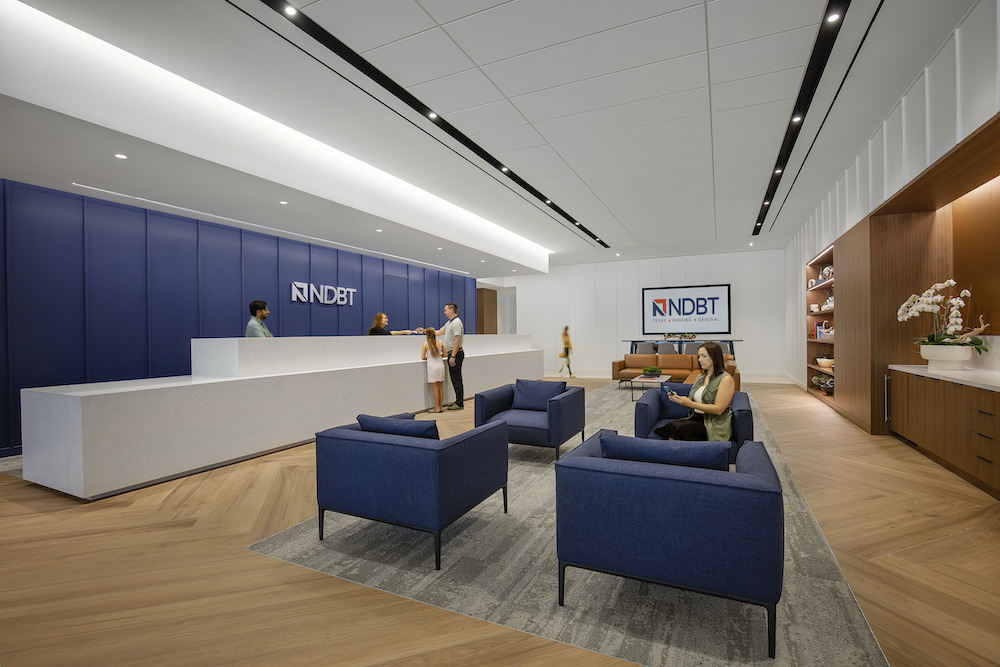
The renovated Banking Center by Gensler embodies NDBT’s newly repositioned brand. With a focus on hospitality, the design reinvents the retail experience to retain and more effectively serve the bank’s existing customers, while attracting a new generation of clientele.
Project Overview:
Banking is rapidly evolving. As customers’ expectations change, NDBT seized the moment to adapt. The corporate headquarters and Dallas banking center underwent a complete redesign, reconfiguration, and modernization of the bank lobby, teller lines, office space, executive suites, customer, and employee lounges, as well as a relocation of the drive-thru banking facilities.
The re-envisioned space through a brand-centric approach is centered on the bank’s clientele. NDBT has historically catered to more established clients, but also wanted to attract a new, younger generation. The resulting design needed to appeal to a myriad of users balancing the unique needs, tastes, and expectations of each.

The design team employed a transitional design aesthetic, using traditional elements with a modern twist. The formerly dark, walnut wood features emerged as a more neutral palette, creating a lighter, brighter space. The design is sophisticated and timeless while showing strength, stability, and longevity all hallmarks of the NDBT brand.
The layout and functionality of the space was also under-performing. The former lobby was a large, open space, but not intuitive to customers. The new layout compresses the footprint to create a more intimate, welcoming environment. New signage and wayfinding also help customers navigate the space more effortlessly.
A smaller “service circle” encompassing a hospitality bar, a check-writing station, a teller line, and dedicated offices for retail bankers and tellers makes it easier and more convenient for customers to access the numerous services they need. This design solution is also optimized for the way the bank’s staff work. Rather than serving a singular role in a specific department, employees are cross trained to improve the customer experience.
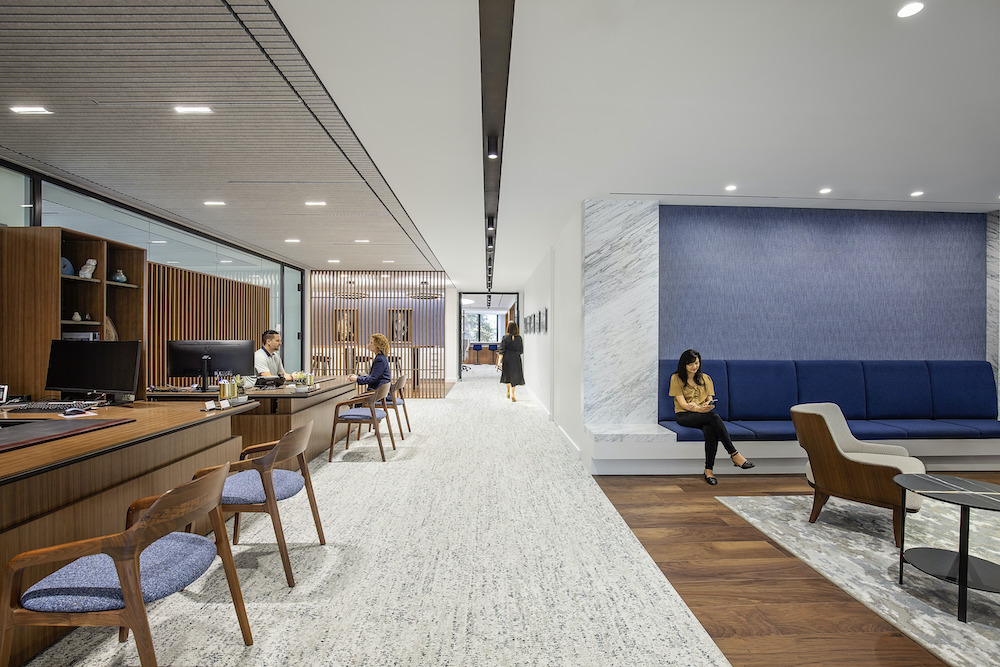
The lending suite is a separate, elevated experience with its own hospitality lounge and meeting rooms, as it serves different clientele. Back-of-house areas were also completely renovated and infused with the bank’s branding, including a work lounge, a call center, operations spaces, and executive suites.
On the exterior, the design team reduced the drive-in banking from ten lanes to two, placing them closer to the building with a new canopy and better sight lines. Site upgrades also improved the bank’s accessibility and safety, like reconfigured site entrances and ADA-compliant parking and ramps.
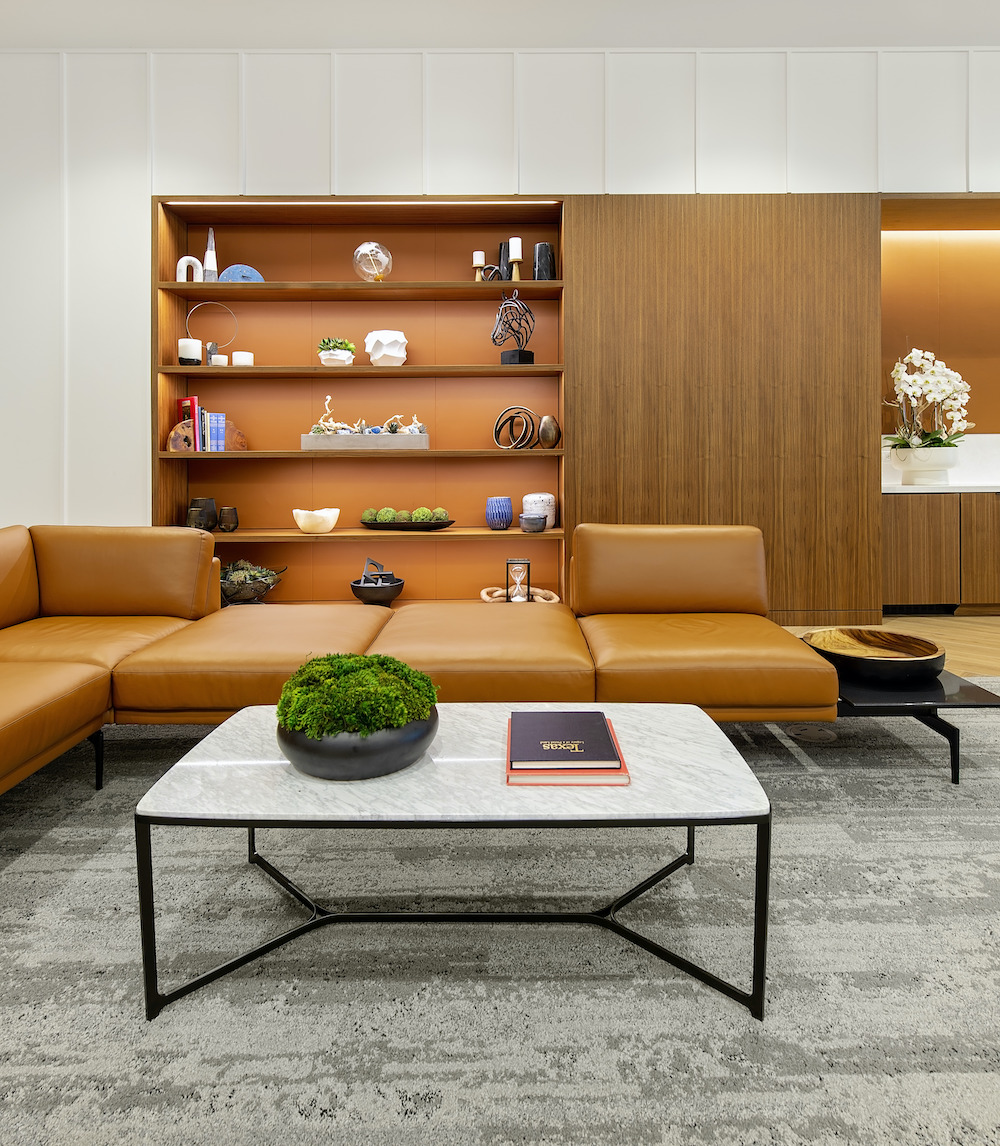
Project Planning
NDBT’s CLO Allen Hudson led the project and brought in other c-suite officers as needed to participate in the initial planning phase. COO Brandi Shiflett and Senior Vice President Rebecca Keener were involved weekly in the project planning and made all design decisions regarding the new space. All groups were given WPI questionnaires for employees to respond to and establish a baseline to determine the bank’s needs.
Due to the age of the building and the fact there were no current drawings, the bank brought in Lanmar to scan the banking center to create a 3D model. A new teller drive thru was added which required a great deal of coordination between project partners to install the pneumatic tube system, which routed below ground into the building, back up to the roof and terminating in the new Teller space.
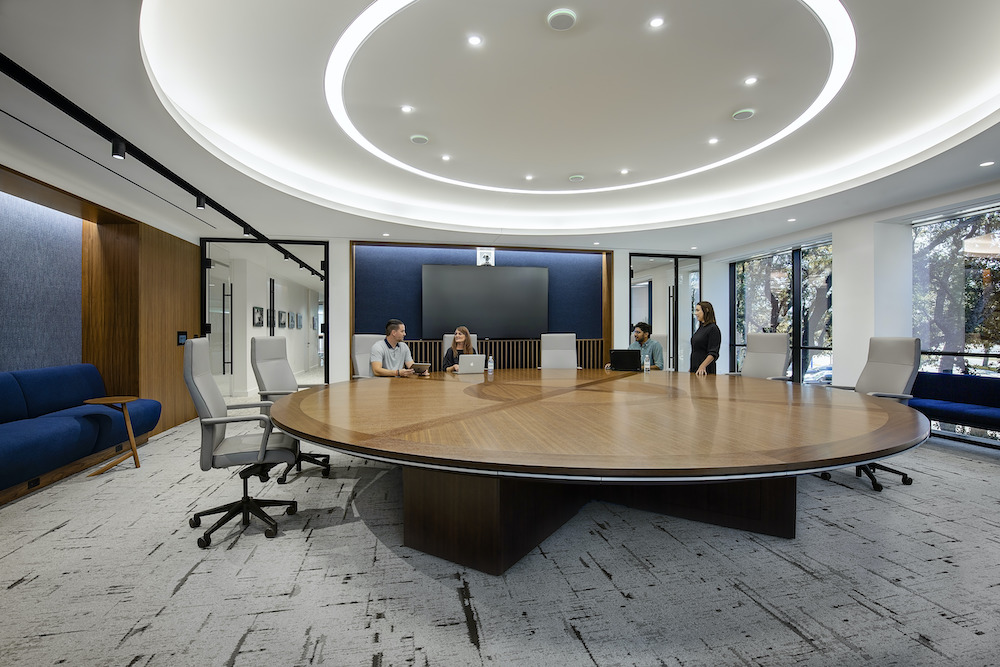
Project Details & Products
There are many unique acoustic ceiling treatments throughout this project including:
- 9Wood – Linear Wood Ceiling with acoustic bats above in the large conference rooms
- Hunter Douglas – Heartfelt Modular Felt Ceiling System in C-Suite Reception area
- Conwed – Eurospan Acoustical Stretched Fabric Ceiling System above the boardroom table. The size and shape of the acoustic ceiling mirrors the boardroom table, which has a diameter of 14’-0”
The most unique feature is the new banking center lobby. The materials and ceiling height create an inviting space. The teller area is technically smaller than the previous, but the design was much more efficient with the space, which in turn allowed the bank to increase its work space and office counts.
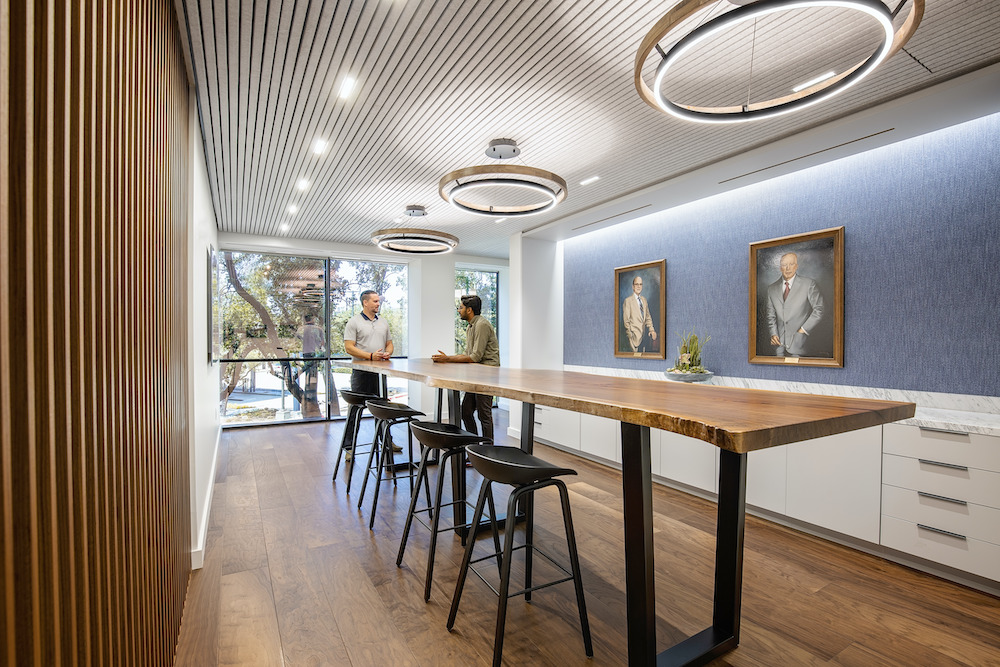
Overall Project Results
There were very few difficult change management aspects due the strategy of holding weekly project meetings with building crew and architects to make sure all parties were aware and in agreement. NDBT’s CFO Glenn Henry attended weekly internal project meetings to make sure the project team was staying within the predetermined budget and to be aware of any changes that were being making.
As the project neared completion, the NDBT Marketing & Communications team produced a series of creative and entertaining internal video teasers to build the excitement for employees and they are thrilled to be working in the new space. Efficiencies were created with meeting spaces, customer flow and technology that had an immediate impact on day one. NDBT customers love the new design, amenities and feel of the new space, especially with the attention to detail that protected their traditional culture. The most surprising result of the remodel was how much space was gained by changing the layout. Every department now has room for growth that was not available before.

Project Summary
During the renovation there were multiple times where patrons were excited about the refresh but confused on where to go in the interim. Multiple times bank employees took it upon themselves to go outside and escort the visitors to the correct location to help them to their car. This was a testament to NDBT customer service. The new space allows even better customer service moving forward to an already exceptional standard set.
- Gensler – Architect (Interior & Exterior), Furniture, Branding
- Pacific Builders – General Contractor
- AOS Engineering – MEP Engineers
- L.A. Fuess – Structural Engineers
- Gonzalez & Schneeberg, Engineers & Surveyors, Inc – Civil Engineer
- WRG – Furniture Dealer
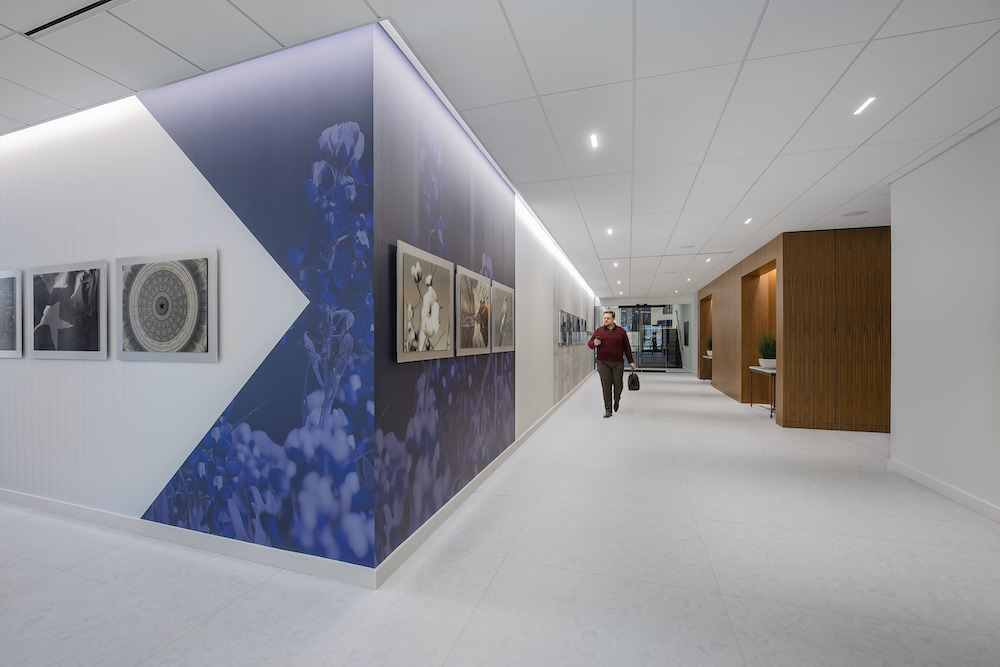
Photography credit
Photos courtesy of Alicia Spaete/Gensler

