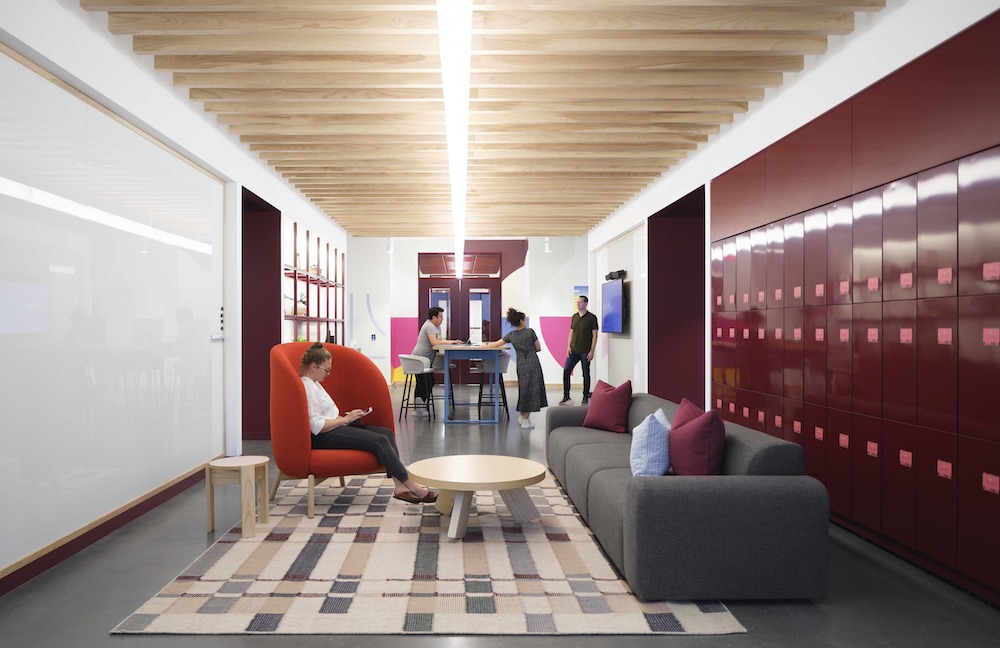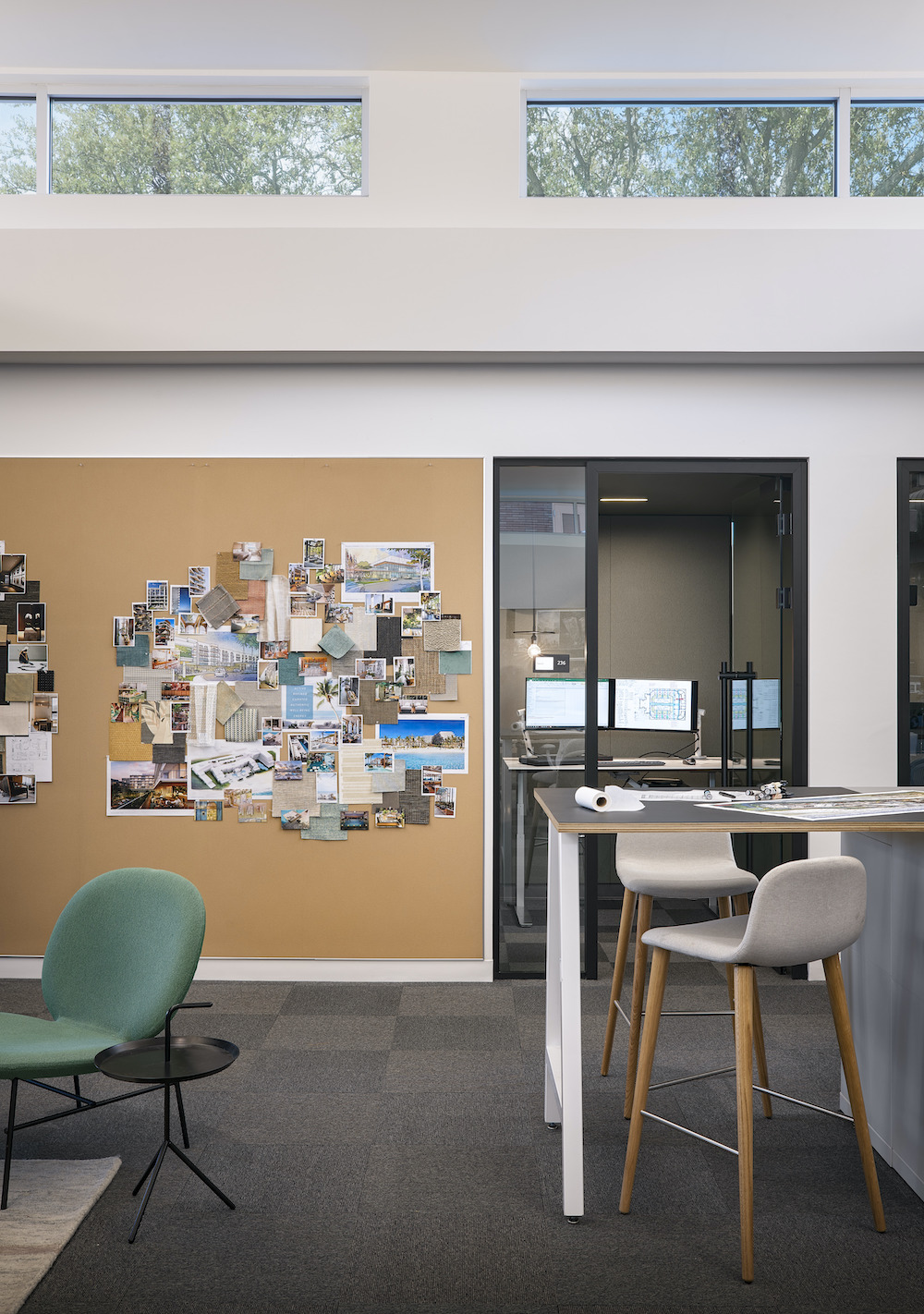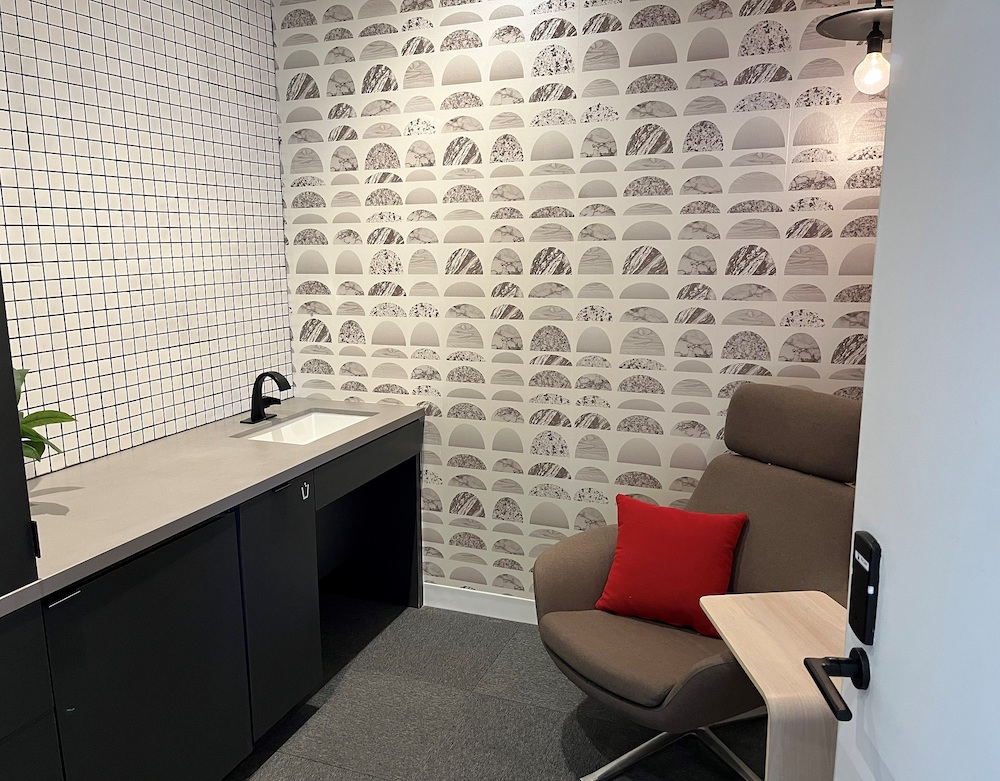Gensler’s Amie Keener shares some helpful tips to create a happy, healthy workspace that supports all people and workstyles.

Do you want your workspace to be happy, healthy to attractive high performing workers? Consider incorporating more robust inclusive design features into your built environment. Inclusive designed spaces benefit everyone.
First Impressions
Let’s start with the entrance experience. Doors with handles can be limiting and uninviting. Allow for automatic door openers, if possible. Plus, from a germ standpoint, incorporating more touchless features is beneficial. Avoid stairs for accessing the building. If stairs are necessary, make sure they are well-designed, with handrails and easy-to-spot ramps. Plus, ramps can be useful for people with rolling laptop bags and luggage when guests from out-of-town visit.
Restrooms should be easy for everyone to access and use without asking for directions. Allow for restroom spaces to accommodate the needs of everyone and include adjacent all gender restrooms. Plumbing fixtures should be easy to use. Touchless is preferred. Door hardware should be simple and easy to use with one hand. Avoid door and millwork hardware that involves twisting/pinching or firm grasp, such as tab pulls. Lighting should be even and complementary to all skin types and levels of vision.
Collaborative Spaces
Open collaborative spaces have grown in popularity in recent years, which is good for group work, socializing and activity-based work. Is your space offering enough focus space? Meaning, do you have small private/semi-private rooms for individual “heads down” and group work? This could include mid-size meeting rooms for a focus group of 2-4 people to work in private room. Allow for technology with an appropriately sized screen, pin up area and marker board space.
Devices in the room should allow for laptops to be easily accessed, with easy-to-use connections and proper cord lengths. Incorporate a simple instruction card on the table for guest to access Wi-Fi and technology. Be mindful of acoustics for people in the room and those meeting virtually on the other end. Does the lighting compliment people of all skin tones, ages and body types? Flooring should be soft to strengthen acoustic properties. Allow for a small cabinet or credenza to hold extra paper, pens, tacks, and disinfectant wipes.

Flexible Working
In today’s flexible work environments, it’s ideal to have some “unassigned” desks for people who may not need a dedicated desk space. At times, people are often away at meetings, site visits, or working off site. Provide personal locker storage for those who do not have an assigned desk but need a small amount of space for work tools. Lockers should be simple to use with keyless locks near the workspace, but in a semi-enclosed area to minimize acoustic disruptions when being accessed.
For employees who prefer to work in the office due to better work-life balance, mentoring, learning, and social interactions, desks dedicated to those who come into the office often should be supplied. Some individuals prefer to work in a predictable desk location every day. A robust ergonomic adjustable task chair and motorized sit to stand desk for every worker, is a great solution.
Desk areas should allow for personal item storage and provide good acoustics for in-person and virtual calls. Desk orientation should be mindful of user’s backgrounds and ceilings if they are on virtual calls. It’s important to also allow staff the opportunity to have after hours calls with clients and colleagues in various time zones, and to offer safe (lighted) passage from the building to parking areas for departing staff.

5 Workspace Options To Thrive
- Serenity rooms, also known as prayer rooms, can be beneficial for all. In recent years, there has been an evolution of the serenity room to be more welcoming to people of all faiths. Serenity rooms should be large enough for all to feel comfortable and welcoming. It is recommended to consult local end user groups for contributions and local culture appropriations.
- In today’s work environments, it’s important to give people a choice related to thermal comfort. Thermal set points should be considerate of all body types and today’s clothing. There aren’t many people in wool suits in current office spaces. It’s uneconomical when it’s 100 degrees outside and employees are wearing jackets/sweaters they don’t need because building thermostats are set wrong.
- Ample access to daylight can offer a positive impact to the day. Desks should have direct views to outdoor green spaces and trees. If it’s not possible to view outdoor green spaces, consider incorporating interior plants and some green spaces indoors. It’s beneficial for all employees to have choice in amount of sunlight, with adjustable window treatments and/or curtains. Natural light is also more appealing to skin tones when conducting virtual calls. Supply a dimmable task light at each desk for individuals to decide the amount of light they want for the type of work they are doing.
- Does your work environment offer all employees visible career advancement? Promote and openly discuss positive HR policies so every employee has access to effective mentoring and coaching. Workers want a realistic roadmap to success.
- Do you want to enhance camaraderie in your workspace? Plan for space to socialize for something fun and relaxing. Consider a game room, putting green, virtual golf simulator, bocce ball area, ping pong table, or foosball table. Encourage use by all employees at all leadership levels to promote positive culture and friendly atmosphere. Locate game areas away from “quite zones” so acoustics are not disruptive.

Provide break areas that are appealing to all with variety of activity and acoustic levels. Some break areas should be for high activity, and others for more “quiet” spaces to accommodate those who many want to read a book during lunch break or simply have quiet time. If you are offering food for meetings or celebrations, avoid buffet style due to spreading of germs. Food options should be considerate of special diets and religious holidays.
Be aware of the noise and odors caused by copy/print rooms. These are better placed in semi-enclosed areas away from densely populated desk areas. Include commonly used office supplies for routine use, and place trash and recycling bins in central locations and in semi-enclosed rooms.

With health and wellness top of mind, consider incorporating a small medical station in a workspace, or at least allow for easy access to a nearby health clinic for employees during the workday. It’s also important to make it convenient get vaccinations at work.
When building out or planning for updated workspaces, always consult local end users to be a part of the designing and planning of the new office space. They can provide vital knowledge of local cultures and needs. Include employee resource groups in the process and conversation.
As more employees are returning to the office, it’s important to provide a variety of comfortable workspaces that offer a wide array of uses. Whether it’s a dedicated space or something more flexible, today’s work environments must be more tailor made to enhance a company’s culture, and to help people feel healthier – mentally and physically at the office.

