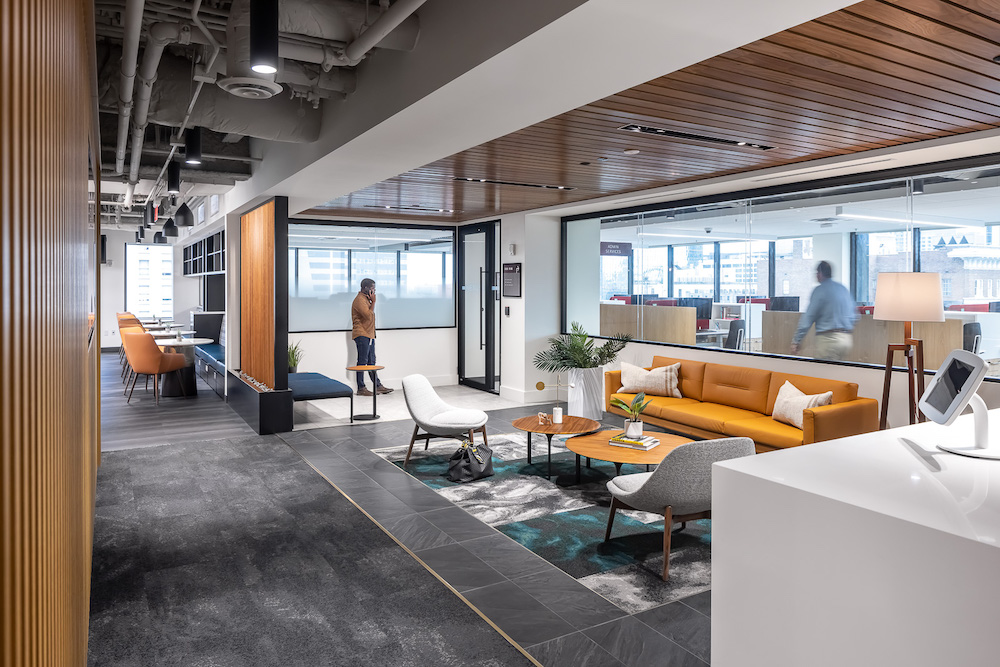NELSON Worldwide designed Boston Consulting Group’s new space to encourage collaborative human connection.
Project Overview:
- Design Firm: NELSON Worldwide
- Client: Boston Consulting Group (BCG)
- Completion Date: July 2021
- Location: Atlanta, GA, USA
- Size: 34,557 SF
- Population: 204
Boston Consulting Group (BCG), a global consulting firm driven by deep collaboration and diverse viewpoints to tackle industry challenges, has broadened its commitment to enhancing its people-first culture with the expansion of its existing Business Services Center, called “Nexus” in downtown Atlanta. Initially designed by NELSON Worldwide in 2019, the project’s third phase welcomed a continuation of this partnership as the firm returned to further BCG’s mission to encourage collaborative human connection and increase individual comfort and personalization through advanced ergonomics and unique design.
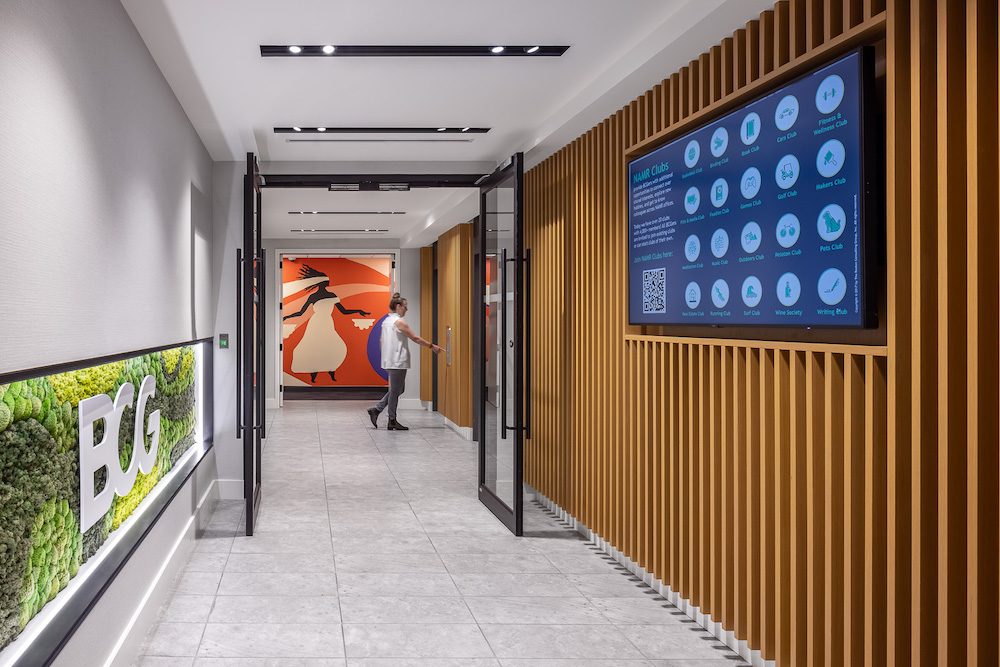

Encompassing floors seven and eight of the Boston Consulting Group Hub, the initial design and expansion is not a typical consulting office; it is home exclusively to the Nexus office, which is a consolidation of BCG’s Business Services Team. Aiming to encourage interaction and provide much-needed amenities and resources to these individuals, BCG worked closely with NELSON Worldwide to prioritize flexibility, visual aesthetics, and a connection to Atlanta through the design. Additionally, inspiration for the office came from intensive research on BCG’s existing firm culture which led to the creation of spaces where individuals and teams can come together in an intentional way.

Highlighting the office’s location and dedication to the local Atlanta community, the space is filled with local artwork and colorful award-winning graphics. The neutral color palette is pleasantly interspersed by pops of color throughout. Creating a home-away-from-home atmosphere, adding art elements in combination with thoughtful design helps team members feel more comfortable within the space. BCG prioritized flexibility and choice within the workplace, and as demand for such spaces increased post-COVID, the team proactively made it possible to enact simple adjustments to accommodate any oversight instead of overhauling the spatial concept altogether.
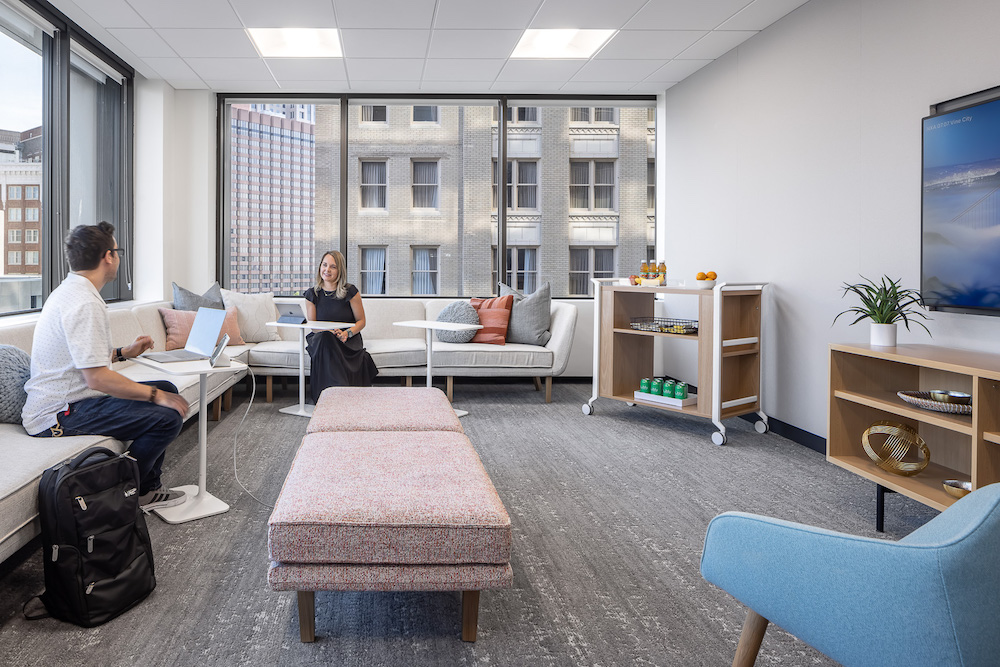
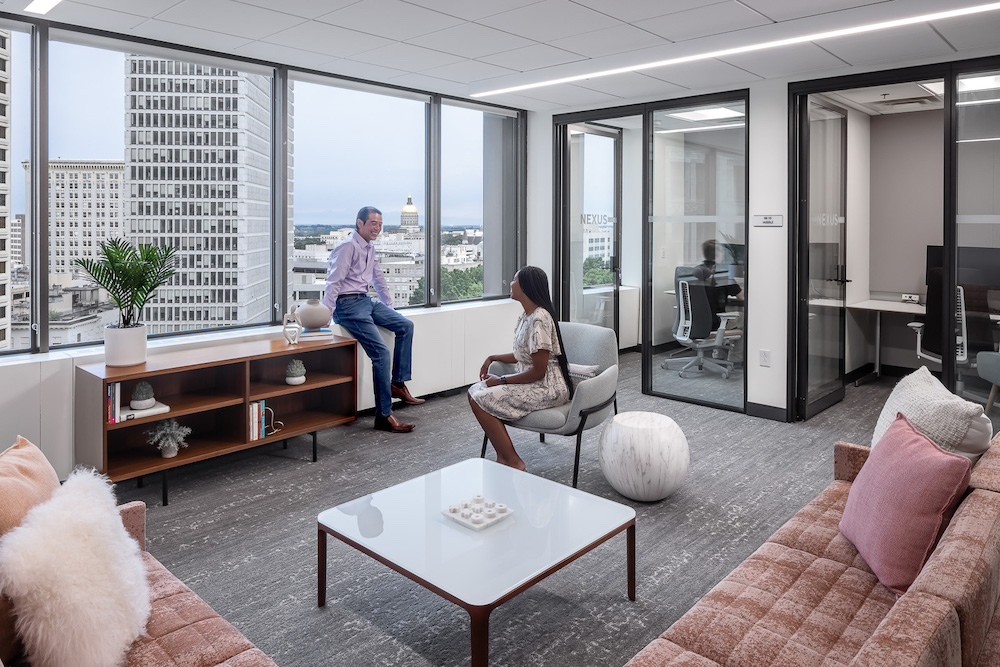
The Boston Consulting Group expansion inspires employees to innovatively take on industry challenges and creatively develop solutions through personalized and dedicated design. The new space was inspired by the people that inhabit it, and the overall design reflects BCG’s culture as well as a familial and home-like atmosphere. The new space encourages creativity, curiosity, and community, furthering BCG’s mission of unlocking the potential of those who advance the world.

Project Planning
Inspiration for the office came from intensive research on Boston Consulting Group’s existing firm culture which led to the creation of spaces where individuals and teams can come together in an intentional way. The NELSON team toured the firm’s New York office and performed a lot of programming and visioning exercises which included meetings with many staff members, surveys and collaboration with the core BCG design team.
This particular project was an expansion of the prior three floors that had been built out. There was a need to relocate the reception area to a more central location with better mail and package delivery services as well as larger more subdividable meeting spaces where the whole office could gather. The new space needed to expand the existing vision while having its own personality all at a lower build out cost that would not be evident to end users.


Project Details
Boston Consulting Group’s goal in the realization of the Atlanta office was to encourage collaborative human connection and increase individual comfort and personalization through advanced ergonomics and unique design. Each design element and amenity is intentionally placed with employee support and a design-forward outlook in mind.

Combining elements of residential and commercial design practices, the expansion is tailored to encourage employee happiness and wellbeing. The variety of unique dining and food service areas, including one with a “Thanksgiving-style” dining table remains central to the design as it encourages communal meals. These spaces are routinely supplied with food, snacks, and beverages for the staff to enjoy and are intentionally located at main connection points in the space. The expansion allows for a wide breadth of choice in organizing and personalizing workflow, offering stand-up and sit-down workstations, and low-focus rooms. Exaggerated light fixtures, design-forward furniture, office accessories, and varied storage options are accessible to staff members and guests. Careful attention was also paid to acoustic solutions to support privacy needs.
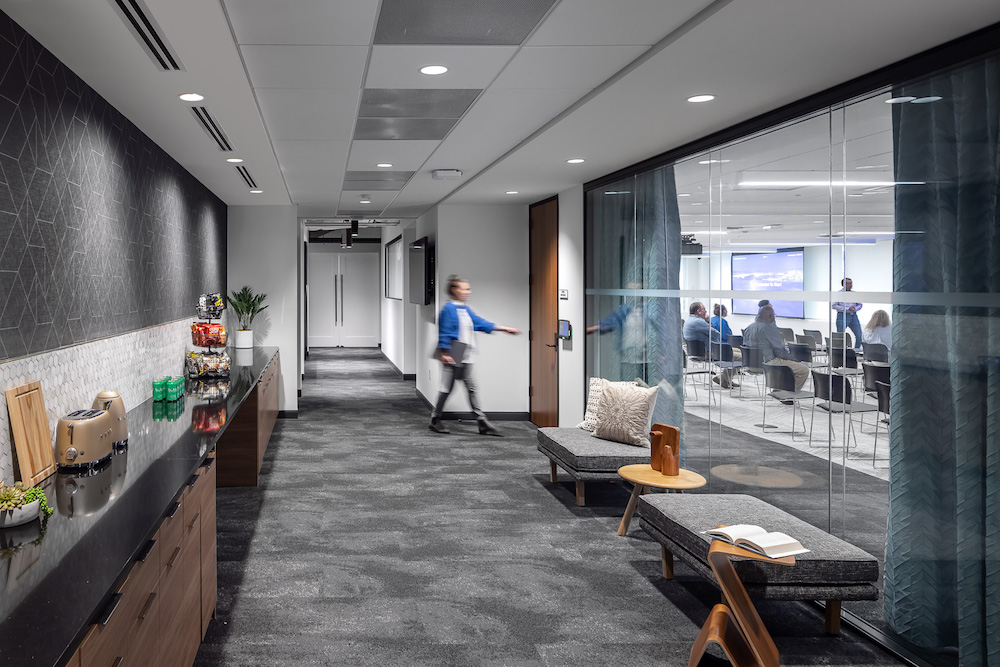
Highlighting the office’s location and dedication to the local Atlanta community, the space is filled with local artwork and colorful award-winning graphics.
Products
- Haworth Systems furniture / Demountable glass partitions
- Turnerboone Furniture Dealer
- Shaw Contract Group Carpet
- Mohawk LVT

Overall Project Results
The project was completed during the pandemic when most employees were still working remotely. The design of the space supported more distanced seating approaches and offered lots of smaller individual spaces for those that desired even more separation. The larger more collaborative spaces have been slower to come back into use but are now starting to be more utilized.
The new space was an expansion of other floors, so users were already familiar with the approach and did not require change management assistance. Feedback from the client has been that the space is working well for them and has been a success.

Project Summary
- General Contractor: Humphries and Company
- MEP Engineer: Salas O’Brien
- Structural Engineer (focus on new interconnecting stair): Stability Engineering
- Acoustic Engineer: Newcomb & Boyd
- AV Consultant: Waveguide
- Furniture Team: Haworth / Turnerboone (primary), Corporate Environments (minimal ancillary)
Photography Credit
Courtesy of NELSON Worldwide – Photographer: Brandon Stengel Farm Kid Studios

