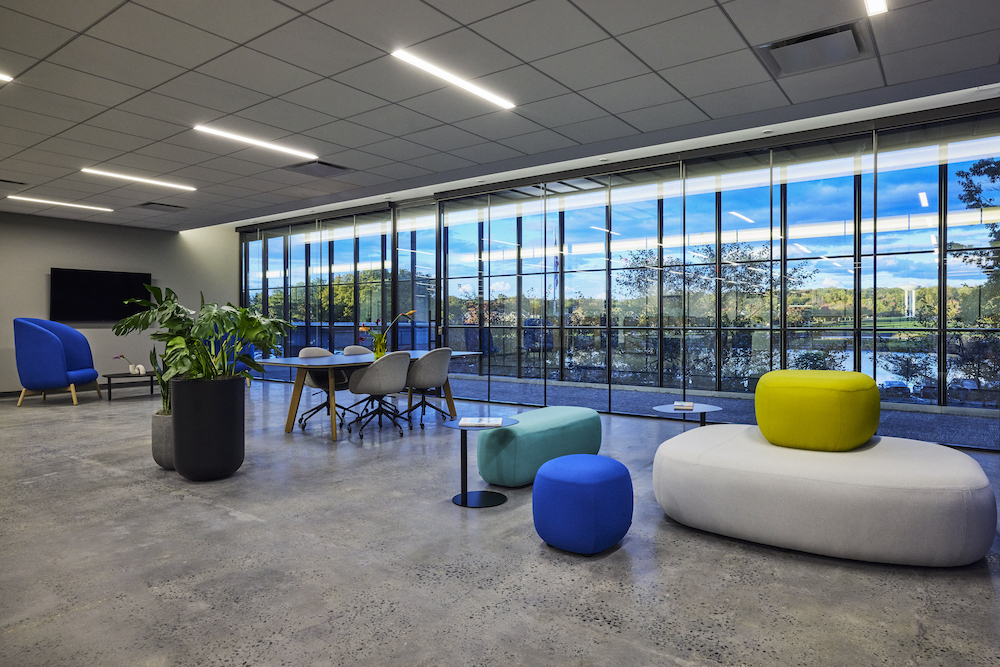CentralReach’s mission and vision are connected to the space with bold colors, human-centric spaces, and gathering vignettes that act as a catalyst for productivity.
Project Overview:
- Design Firm: npz studio+
- Client: CentralReach
- Completion Date: November 2022
- Location: Holmdel, NJ, USA
- Size: 25,000 sqft
How do you design a 25,000 square foot space to be an inviting and enticing space remote workers will want to come together to collaborate? npz studio+ solved the puzzle with colorful, green spaces that inspire remote workers and reignite the concept of it’s better together.
Despite having an all-remote workforce, software firm CentralReach recently opened a new, massive meeting hub in New Jersey’s Bell Works campus. Commissioned to design the large space as a hub for in-person meetings and collaboration, npz studio+ embraced the challenge and designed beautiful and productive work and social spaces.
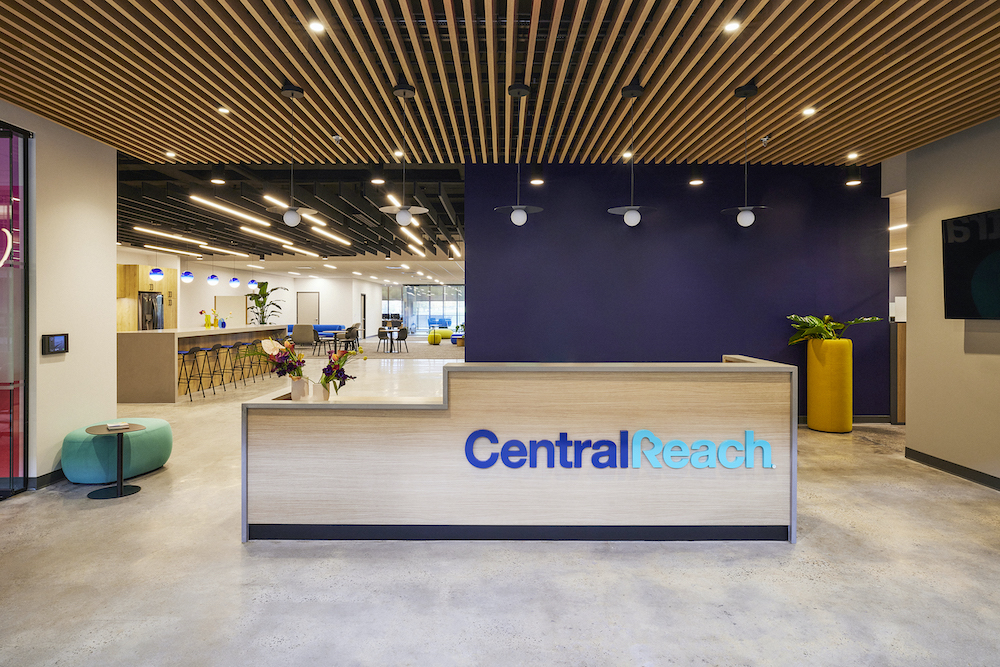
CentralReach’s new HQ at Bell Works is a glimpse of the office of the future. It features innovative design and biophilic touches with an emphasis on the psychology of color based on the iconic Josef Albers’ in depth studies. The office space exudes fluidity that encourages the users to collaborate and innovate while empowering the modern worker. Health and wellness was at top of mind when designing this space as the future of work is here as we know it. The brand’s mission and vision are connected to the space with bold colors, human-centric spaces, and gathering vignettes that act as a catalyst for productivity.
Examples include a stunning and inviting lobby filled with blue soothing hues, a light wood modern kitchen that rivals professional chef’s kitchens that beckons good food and conversation, many natural light infused spaces, colorful poufs that evoke comfort for a relaxed atmosphere, and so much more.
The biggest challenge CentralReach’s new HQ will have is not enticing workers to come in but getting them to leave.
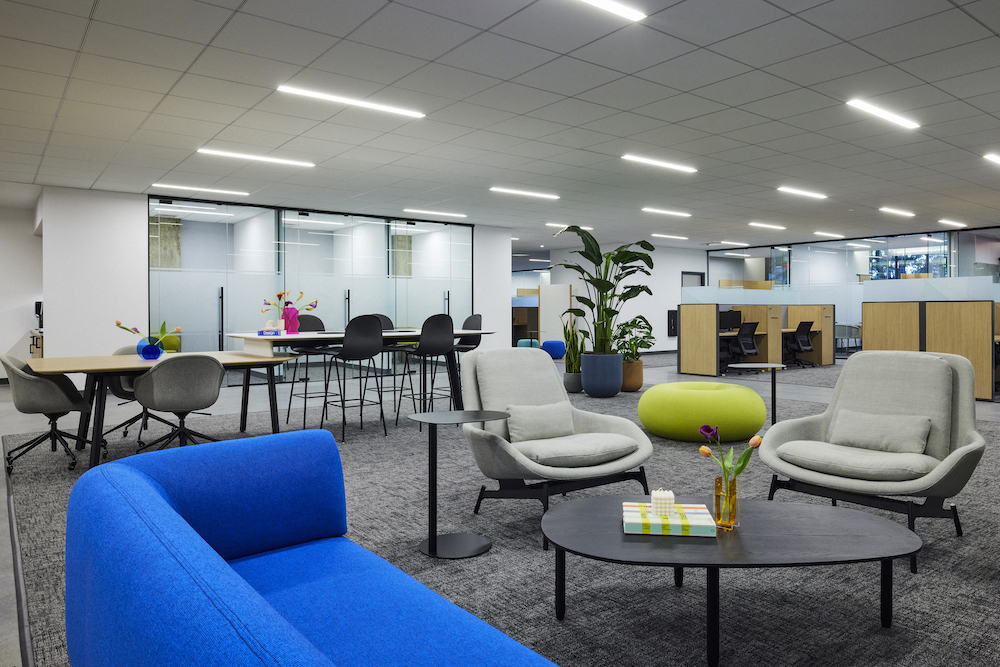
Project Planning
CentralReach is the top provider of end-to-end Autism and IDD Care software that supports the delivery of applied behavior analysis and related therapies at home, school, and work. They wanted to relocate their fully remote workforce to Bell Works in Holmdel, NJ, to encourage their employees to return to work comfortably and leave feeling inspired. Following the pandemic, their desire was to introduce a remote-first hybrid environment to balance the employee base’s health and wellbeing with productivity in order to deliver results to their customers.
CEO + Head Designer of npz studio+ worked closely with CentralReach’s CEO, Chris Sullens, and the team at G3 Architects to understand the needs of the user and strategize with the technicalities on making it an inspiring reality. The space features innovative design and biophilic touches with an emphasis on the psychology of color. The office space exudes fluidity that encourages the users to collaborate and innovate while empowering the modern worker.
It is apparent when you enter the CentralReach HQ that their return to the office (of the future) is going to be an inspiring one.
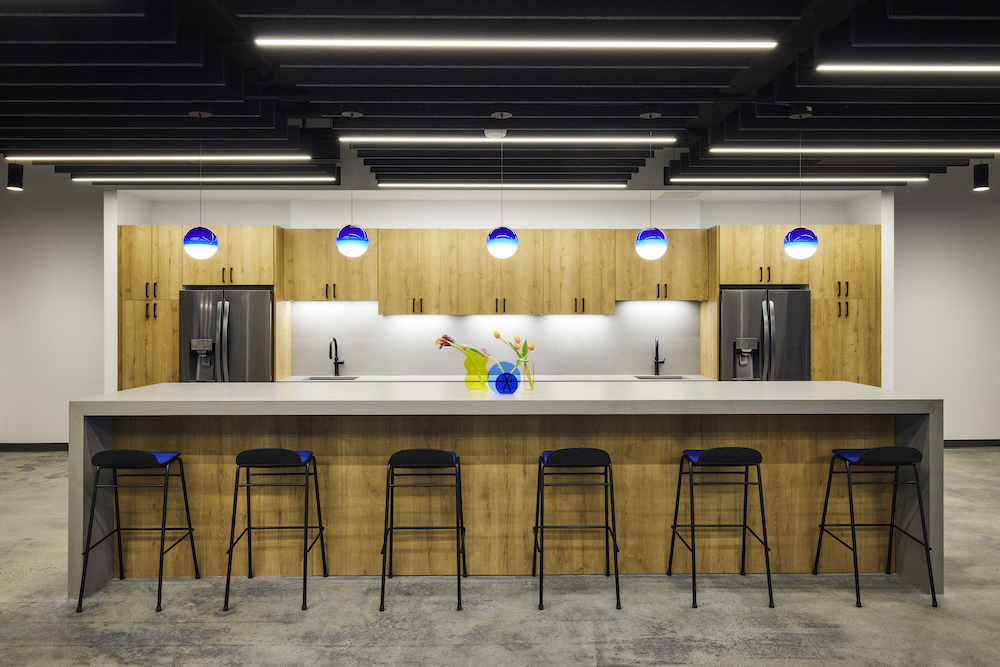
Project Details
Health + wellness was at top of mind when designing this space as the future of work is here as we know it. As a way to transition the employee base from remote to hybrid structure, the gathering spaces, such as the kitchen, were designed to create conversation between water refills and coffee breaks. The brand’s mission and vision are connected to the space with bold colors, human-centric spaces, and gathering vignettes that act as a catalyst for productivity.
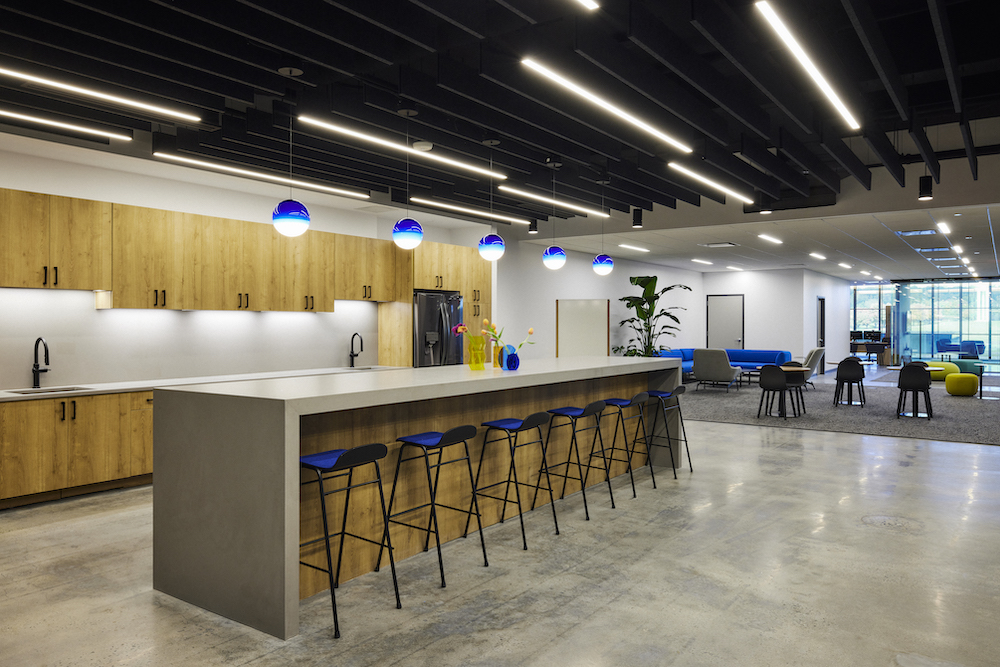
As part of their design philosophy, npz studio+ researched CentralReach’s established brand in order to connect the design to their DNA, meaning they carefully selected the upholstery, paint, materials, wall coverings, and planters to not only reflect their brand colors, but also their values.
Examples include an inviting lobby filled with blue soothing hues, a light wood modern kitchen that rivals professional chef kitchens that beckons good food and conversation, many natural light infused spaces, colorful poufs that evoke comfort for a relaxed atmosphere, and so much more.

Many of the furniture pieces are also functional due to their acoustical properties, even the plants have material planters to help control sound in the open spaces. Lush tropical plants are found throughout the workspace as part of the biophilic design. Other sustainable elements, such as recycled material and repurposed surfaces can be found throughout the workspace. The lighting fixtures and temperatures were carefully selected to enhance focus and wellbeing.
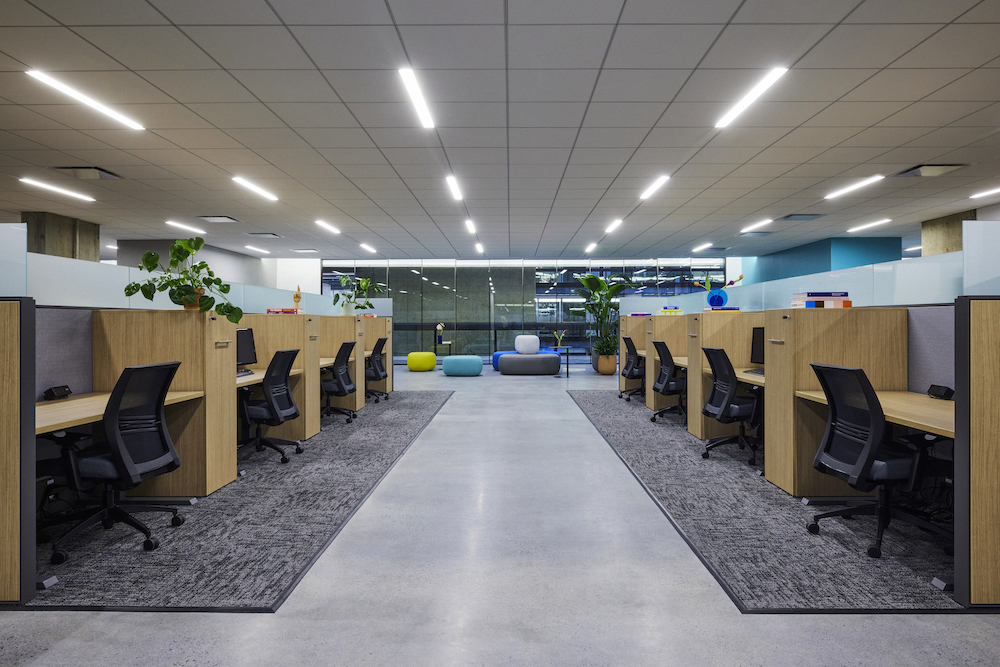
Products
- Bentley Mills – Himitsu Ni Carpeting
- Focal Point – AirCore Blade Lighting
- Armstrong – Ceiling Woodworks
- Hovia – Censor Multi-coloured Wall Covering
- Hovia – Radiant Turquoise Wall Covering
- Carnegie – Topknot Carpeting
- WolfGordon – Drysdale Wall Covering
- Formica – Planked Urban Oak Flooring
- Caesarstone – Sleek Concrete Quartz Countertop
- Caesarstone – Rugged Concrete Quartz Countertop
- CB2 – Suri Black Horn Handle Hardware
- Lumens – Dipping Light LED Lighting
- Luke Lamp Co – Tracer Bar Lighting
- Lumens – Bola Disc Pendant
- Haworth – Compose Workspaces Workstations
- SitOnIt – Amplify Desk Seating
- Haworth – Cultivate Tables
- Hem – Hai Lounge Seating
- BluDot – Swole Tables
- Allermuir – Crate Divide Bookcase
- Hightower – Kilo Islands Lounge Furniture
- BuzziSpace – Buzzi Planter Acoustical Planters
- Hay – Slit Table / Side Tables
- BluDot – Field / Chair
- BluDot – Puff Puff / Sofa
- Haworth – Cabana Lounge / Sofa
- Laura – Swivel Chair
- Haworth – Immerse Conference Tables
- Hightower – Nest Easy Acoustical Seating
- West Elm – Radius Ficonstone Planters
- Haworth – PopUp Tables
- Allermuir – Kin Seating
- BluDot – Easy Cafe Tables
- Cascando – Round20 Alu Whiteboard
- BluDot – Circula Table
- Haworth – Poppy Seating
- Design Within Reach – Eames Coffee Table
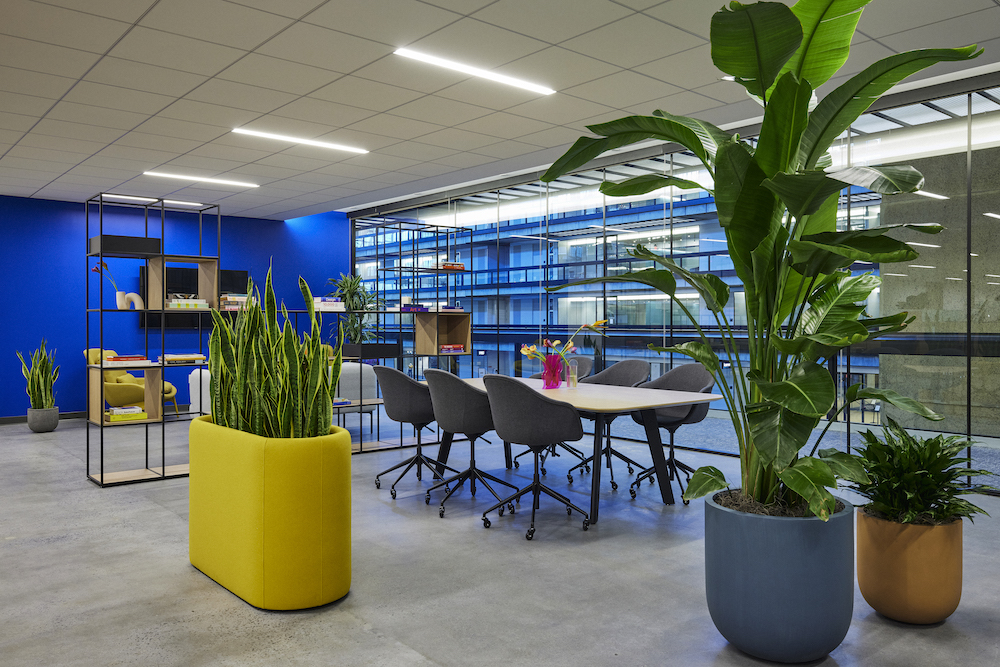
Overall Project Results
Creating the office of the future was the goal for this project. When Inspired by Somerset Development was tasked with designing a forward-looking workspace, the design team at npz studio+ worked with the team at G3 Architects to create a highly configurable and collaborative floorplan with progressive work stations, conference rooms outfitted with televisions, and other equipment to facilitate seamless communication between employees present in the office and those working remotely. Through the power of design, a workspace for innovation, collaboration, and wellbeing in the post-pandemic workplace was created.
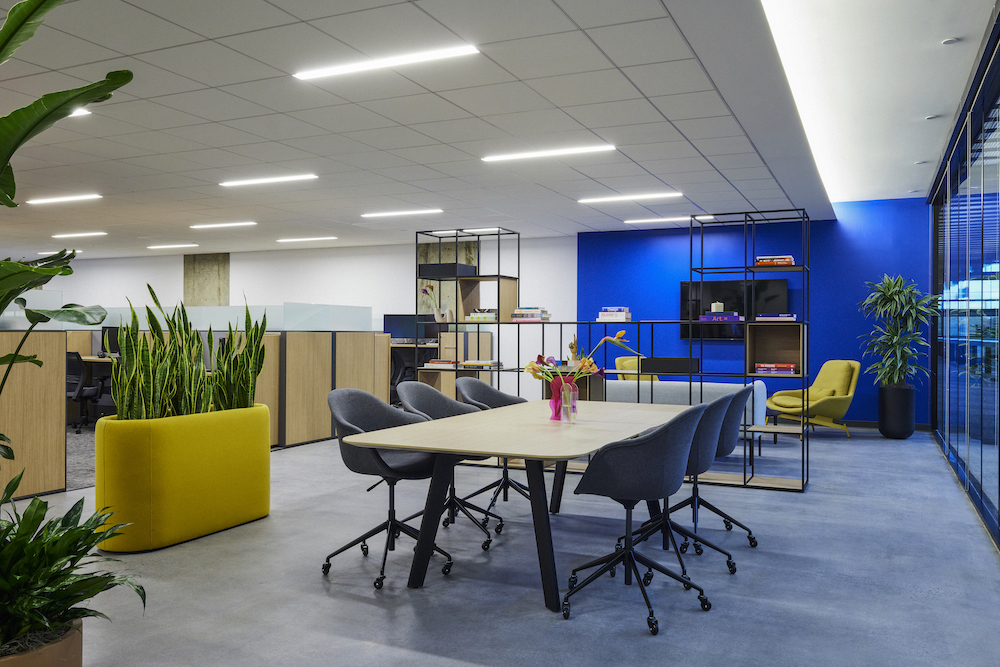
Project Summary
The design team behind this project created the Office of the Future in the post-pandemic world by incorporating innovative and biophilic design to align with the client’s mission of improving behavioral health. This office was also to be aligned with the modernism of the building in which it is located, Bell Works, a building designed ahead of its time by world known architect, Eero Saarinen, in Holmdel, NJ. The building exudes a futuristic approach to life and work, designed for its users to make serendipitous connections in a space that fosters creativity. Consisting of experts in interior design, architecture, creative direction, development, and placemaking the design team curated the Office of the Future for CentralReach at Bell Works.
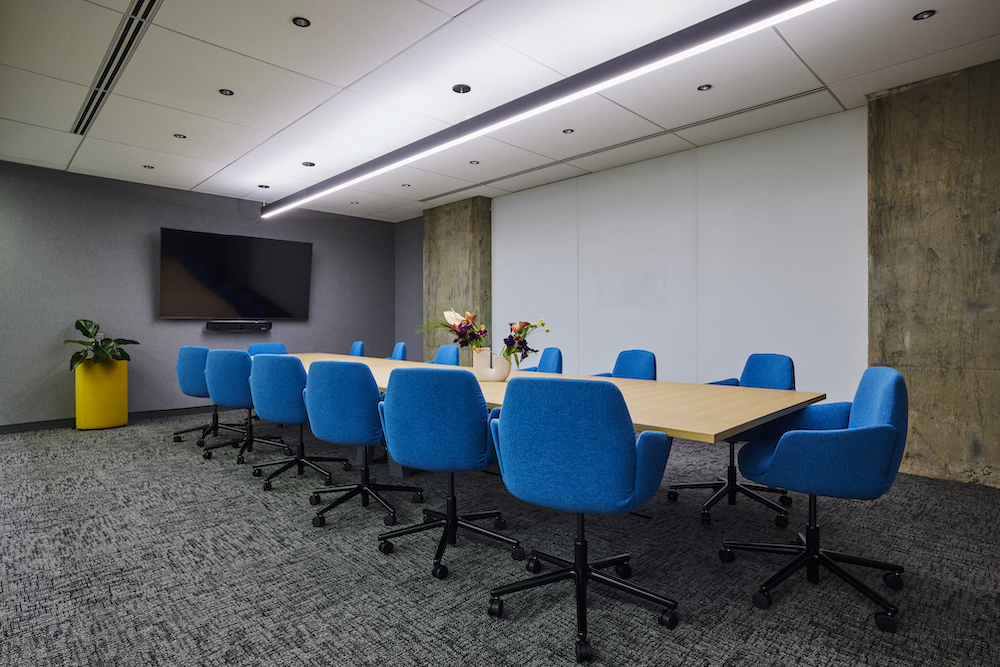
Design Team
Development + Construction
Design
Architecture
Tenant
Photography credit
- Jonathan Hokklo

