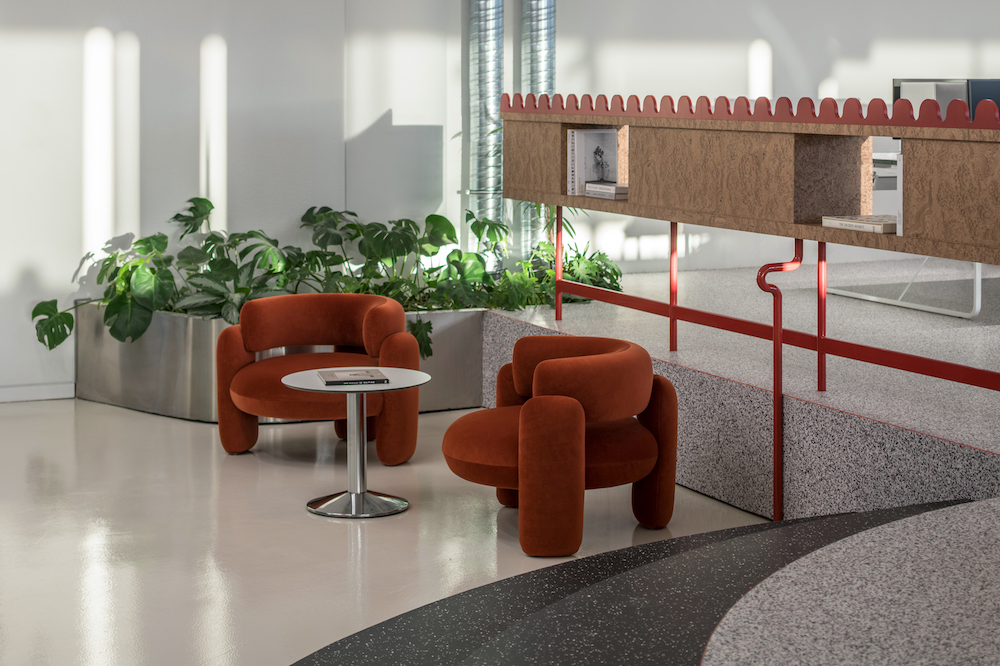Edenred’s offices by KNGroup features a variety of sustainable design elements to boost employee wellbeing and satisfaction.
Project Overview:
KNGroup designed the offices for the international payments platform, Edenred, and their Athens outpost. Edenred has been certified as one of the best workplaces in Greece from Great Place to Work® in 2022 -2023. The building was launched in late November 2022 and it covers a surface of 850m2 in Moschato area of Athens. The project was developed and implemented after the radical renovation of an existing building and its conversion into an aesthetically modern office space, in accordance with the LEED environmental certification standards.
The building is a former industrial space of 840m2, with a square-free plan, with a sparse grid of circular columns, of great height and characteristic linear openings around the perimeter with a high apron.The influences of the existing shell in modernist architecture, with clear geometries, free sight, and linearity, were preserved and transferred to the design of the interior.

The architectural approach aimed at the location of the main working areas around the perimeter, next to the elevation openings, in a way that achieved optimal lighting and ventilation of the space as well as free access of users to the view. The design of the workspaces in the elevated section was based on the logic of the open space model, where the different workgroups are delimited by light dividers, such as green islands and transparent dividers with colored frames.
The anthropocentric philosophy of KNGroup and the innovative way in which it approaches the needs of its mandate resulted in the creation of a multipurpose space, which supports in various ways the functions of the user while at the same time highlighting a modern perception of the office space. Ultimately, this piece of work also upgrades and reshapes the urban and city landscape in Athens and its suburbs.

Project Planning
The C-suite collaborated with KNGroup to complete workplace strategy research, concerning their move to new offices spaces. They continued to stay involved in the supervision of the project realization.
The reconstruction of the IXI office building, where the Edenred premises are housed, as well as the surrounding area, was done with the goal of obtaining LEED certification for sustainable buildings.
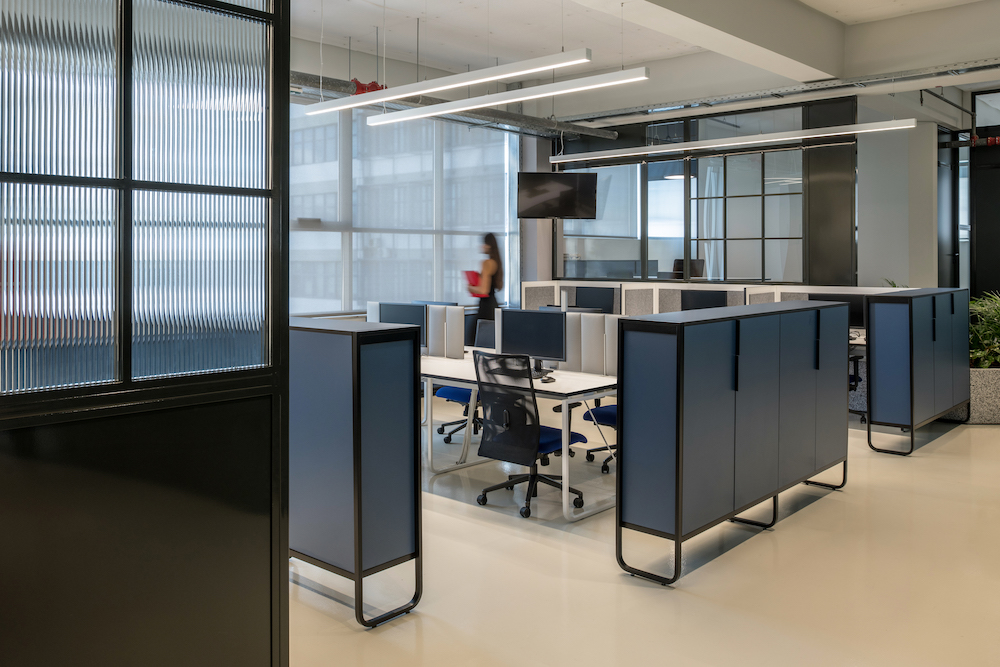
To achieve this goal, design and construction practices were been implemented that consider low energy consumption, the avoidance of pollutant emissions, and the selection of environmentally friendly materials.
Great importance was also given to the reuse of the elements of the existing building in accordance with the principles of the circular economy. For example, when renovating the facade of the building, KNGroup removed all the old windows to replace them with new ones with an enhanced U-value. The old glass was reused inside the space to create the glass office partitions. In addition, materials such as the wooden sleeper from the neighboring train tracks were reused as a step.

New air conditioning systems have been installed in the building that did not contain chlorofluorocarbon (CFC)-based refrigerants, minimizing emissions of compounds that contribute to ozone depletion and global climate change. The building has operable windows and systems that allow individual control of thermal comfort. In addition, the lighting systems have been selected and integrated into the KNX system, adjusting the brightness and consumption, processing the external conditions with the internal ones. Regarding the indoor water use reduction, KNGroup succeeded and achieved a lower consumption than the ideal. Also, with the aim of controlling and recording the correct operation of the energy systems, energy meters connected to a central BMS system have been installed in the building.

Project Details
Collaborative areas are featured in the center of the space for employees to chat and interact, meet customers, host events, and promote their services. The possibility of opening the external folding curtain walls of the central structure in collaboration with the wide steps of the elevated section, which can also be used as low stands, creates multiple scenarios of use.

A large wooden island is featured on the raised section at the center of the space, creating a work bench with storage space (see above). The island features 16 workstations and ergonomic Rookie chairs by Konstantin Grcic.
Cabinets, bookcases with geometric shapes, colors and textures create more storage areas and work benches for employees.
A decisive role is played by the break areas that are integrated in the workplace, acting as poles of interaction and teamwork, like the two Royal Stranger armchairs which, with their special design, create a welcoming space next to a small library.
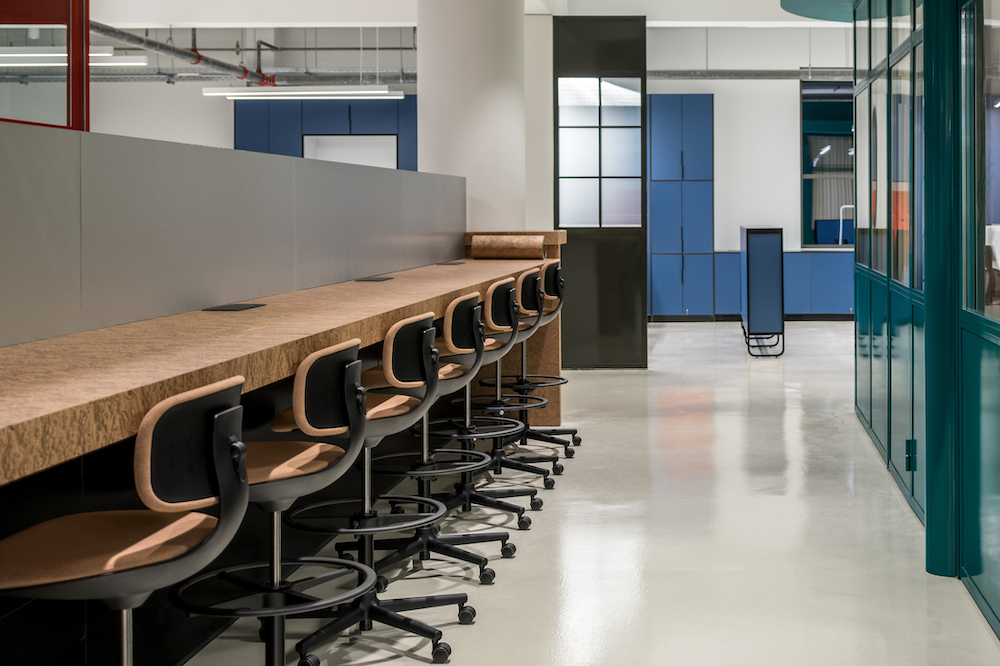
Products
- Dimidis & Partners
- Electrica Domus
- Altemco
- Chromotech
- Armonia Doors
- FILOMETAL
- INOX SHOP
- Delta Solutions
- Cubitech
- Bright
- Envirosys
- Λακιώτης
- Landmacon
- Myran
- El Greco
- Homestyle

Overall Project Results
Initially, some employees were concerned that this project involved a relocation of their offices. They were pleased with the new space at it included sustainable features, digitized/automated systems, a modern design, green offices that meet ESG conditions, and easily accessible mixed use spaces.
The intelligent space management, the beautiful design and the ESG conditions have boosted wellbeing and productivity during work hours. It is an employee-friendly working environment that promotes collaboration between the whole team and open communication. The building’s location next to the train station reduces the need for daily car use, thus eliminating emissions.
Overall, the new workplace has given the Edenred employees the opportunity to work more effectively and improve their sustainability footprint.
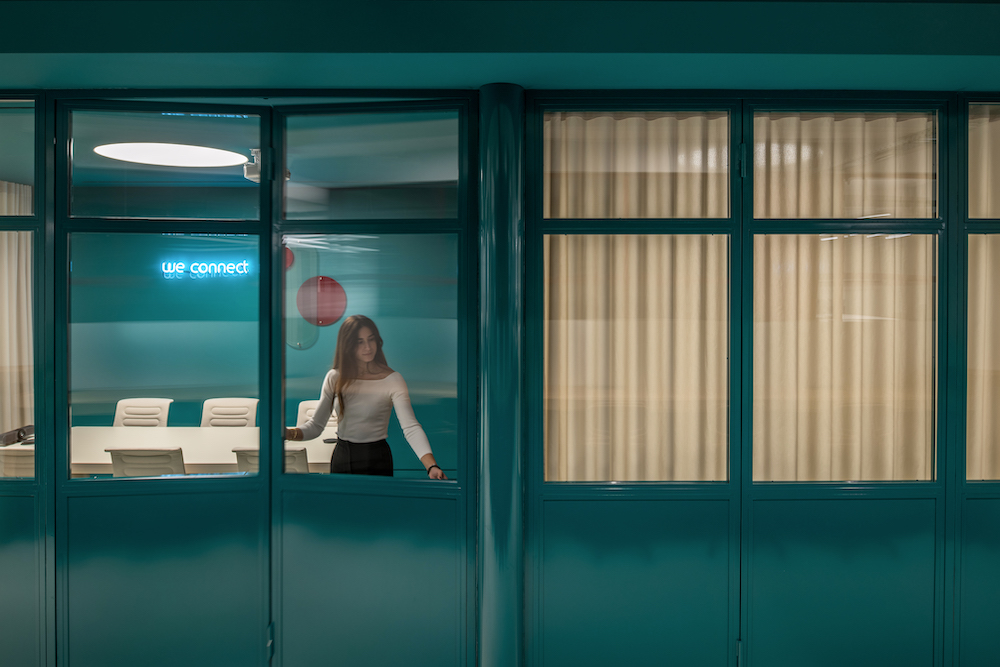
Project Summary
- Electromechanical studies: Dimidis & Partners
- Electrical installation contractor, BMS, KNX: Electrica Domus
- A/C – Ventilation contractor: Altemco
- Oil paint & epoxy floor paint contractor: Chromotech
- Wooden constructions: Armonia Doors
- Metal constructions: FILOMETAL
- Metal constructions: INOX SHOP
- Vinyl flooring installation: Delta Solutions
- Security solutions provider: Cubitech
- Production & Commerce of Lighting Systems – Lighting design study: Bright
- LEED Consultancy: Envirosys
- Sanitary ware supplier: Λακιώτης
- Landscape design – Greenery supplier: Landmacon
- Furniture supplier: Myran
- Furniture supplier: El Greco
- Roller shades supply-installation: Homestyle
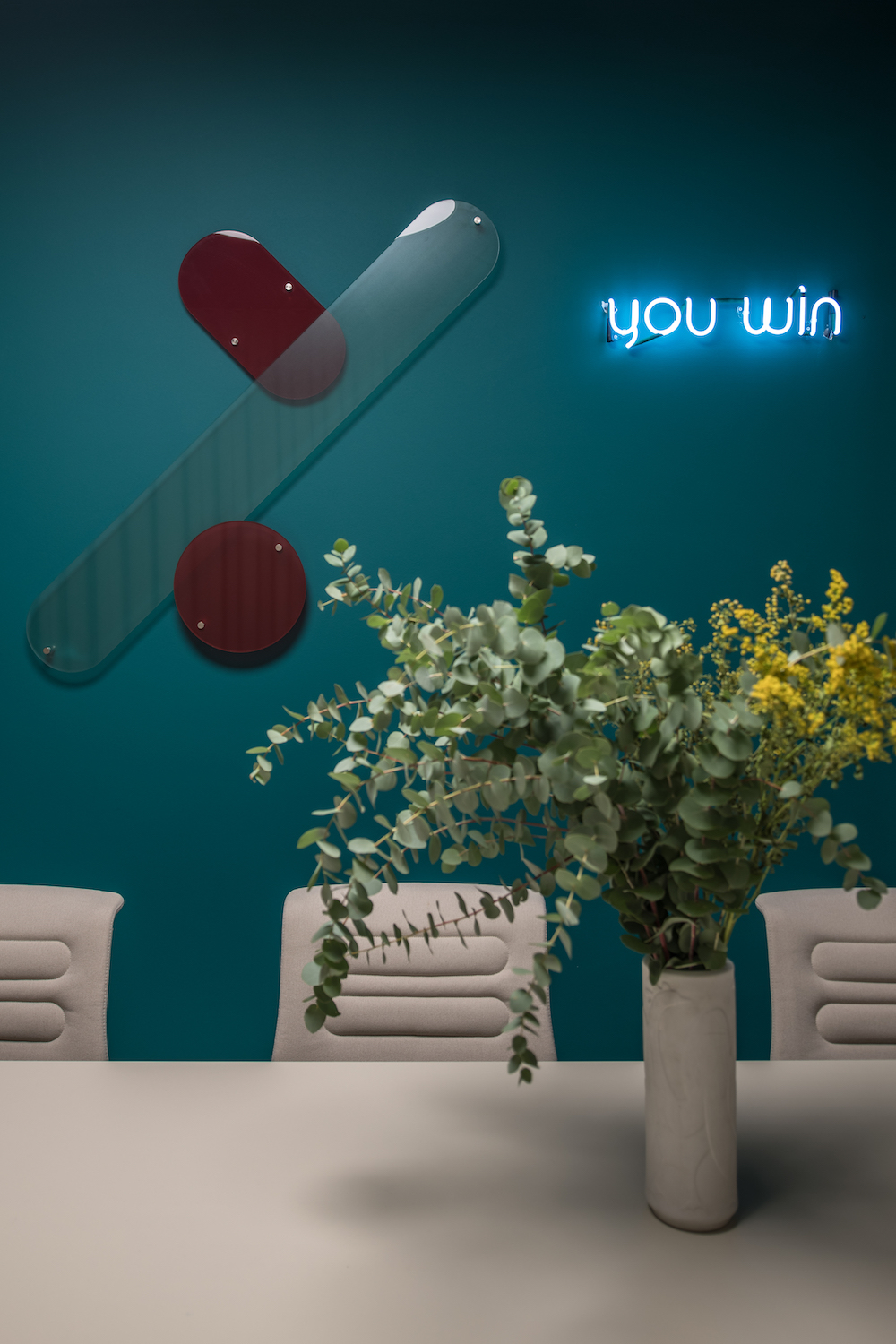
Design Team
- Konstantinos Stratantonakis
- Dimitris Kollaros
- Valia Panagiotou
- Eleni Galani
- Olga Markou

Photography credit
Giorgos Sfakianakis

