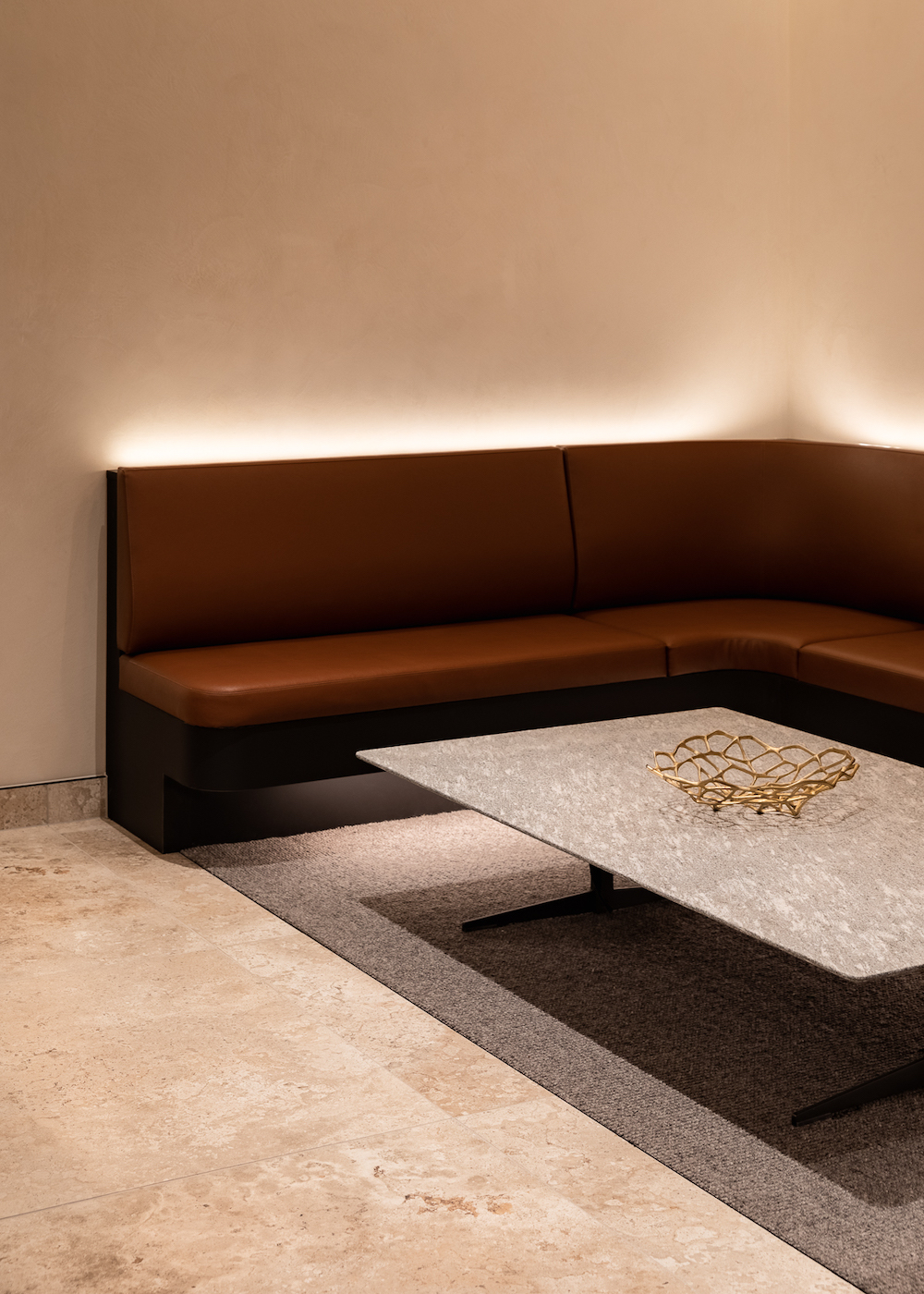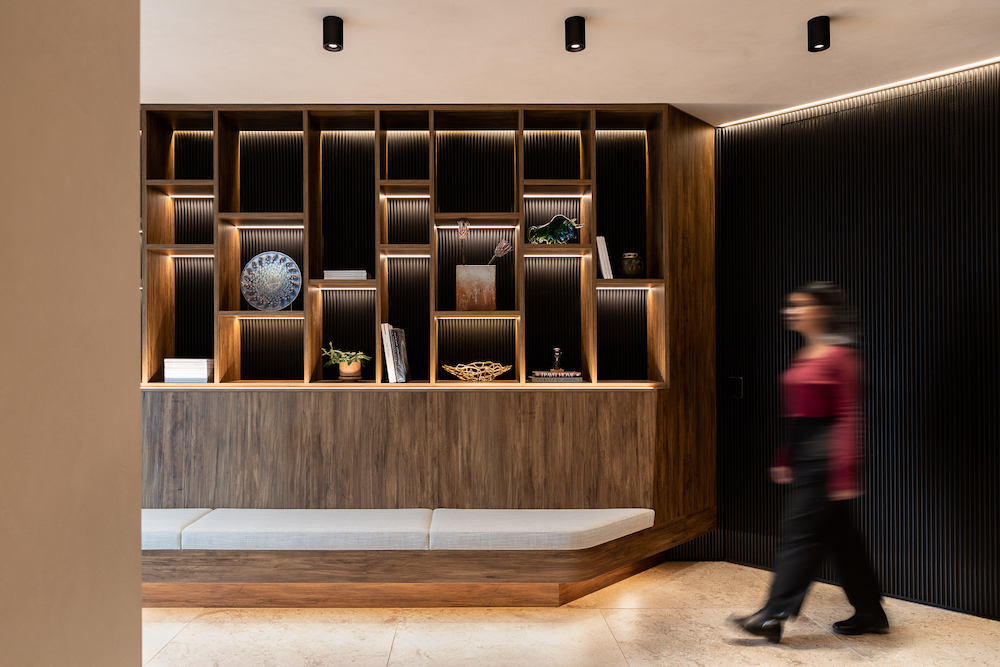Cachet Group designed Livefirm’s new office space with a mood of intrigue, sophistication, and a touch of mystery.
Project Overview:
- Design Firm: Cachet Group
- Client: Livefirm
- Completion Date: February 2023
- Location: Auckland, New Zealand
- Size: 555 m2
- Population: 30
Located in the Industrial Business Hub in Auckland, this remarkable workplace is the proud home of Livefirm and Aulfon, two sister construction firms dedicated to delivering exceptional quality in the residential and commercial sectors.
As the group embarked on a relocation journey to accommodate their expanding operations, they joined forces with Cachet Group to create a workplace design that breaks free from the confines of traditional office spaces.
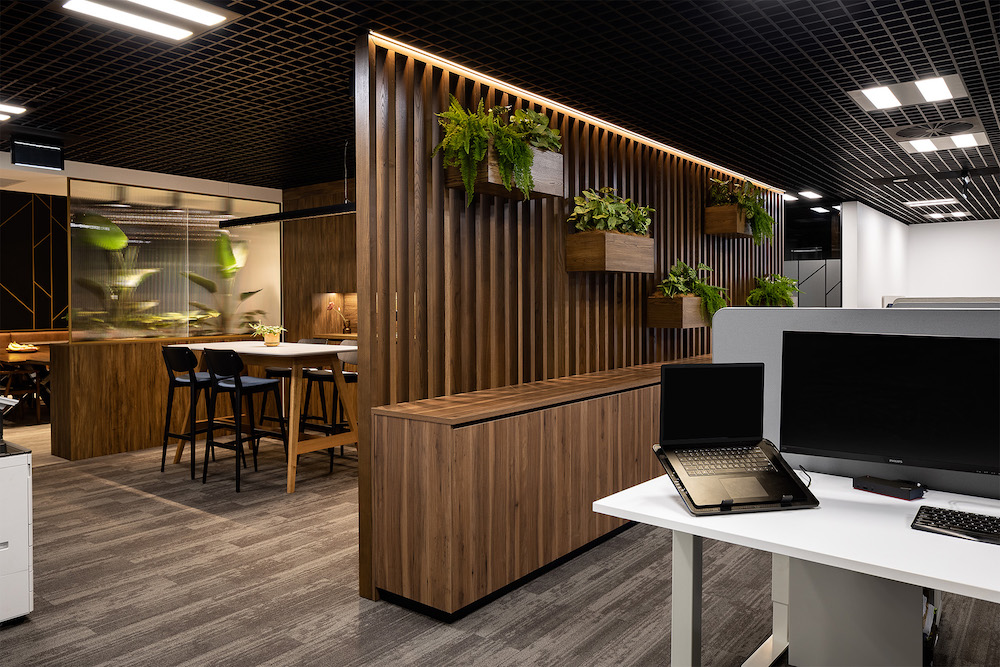
Drawing inspiration from the brand’s strong presence in the construction industry and the remarkable architectural features of the buildings, such as the striking black grid ceiling, the design concept with an influence of New Zealand and Chinese interior elements was born.
With a mood of intrigue, sophistication, and a touch of mystery, the design achieves this through the skillful use of black grooved paneling, warm walnut timbers, ambient lighting, and impeccably crafted joinery units embellished with brass accents. Each key area pays homage to these elements, starting right from the entrance area.
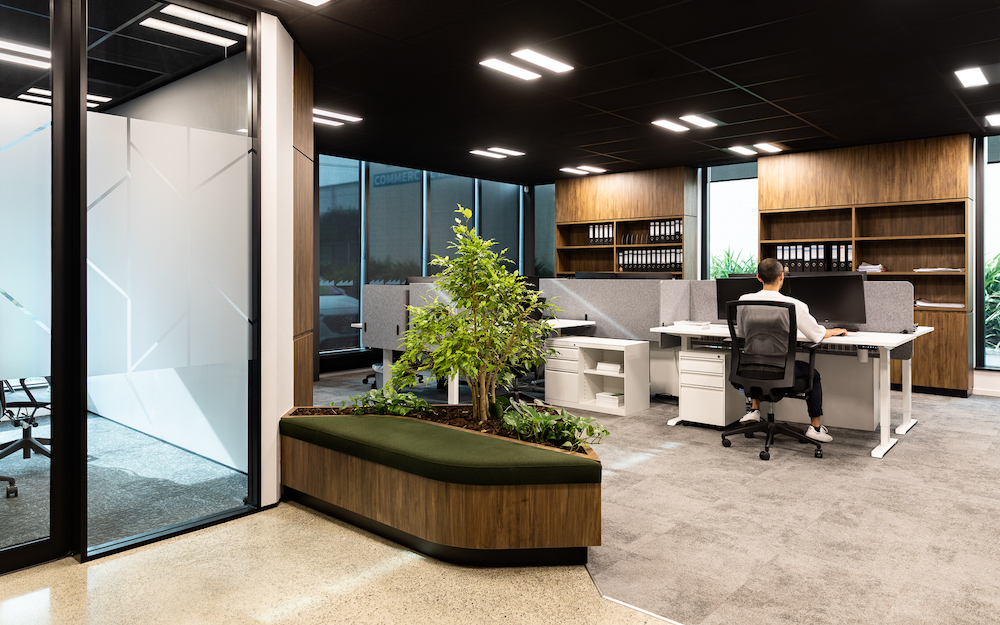
Upon entering, visitors are greeted by a floor-to-ceiling custom joinery unit adorned with artwork, elegantly illuminated by feature lighting. A cozy lounge area awaits just around the corner, complete with a kitchenette inspired by a whiskey bar and softly lit by recessed ambient lights. The arrival space is thoughtfully designed with expansive black grooved paneling, concealing three discreet doorways that invite exploration further inside. Behind these doors, one discovers workspaces and meeting rooms featuring walnut timber joinery, live plants, and more captivating lighting that harmonizes with the overall concept.
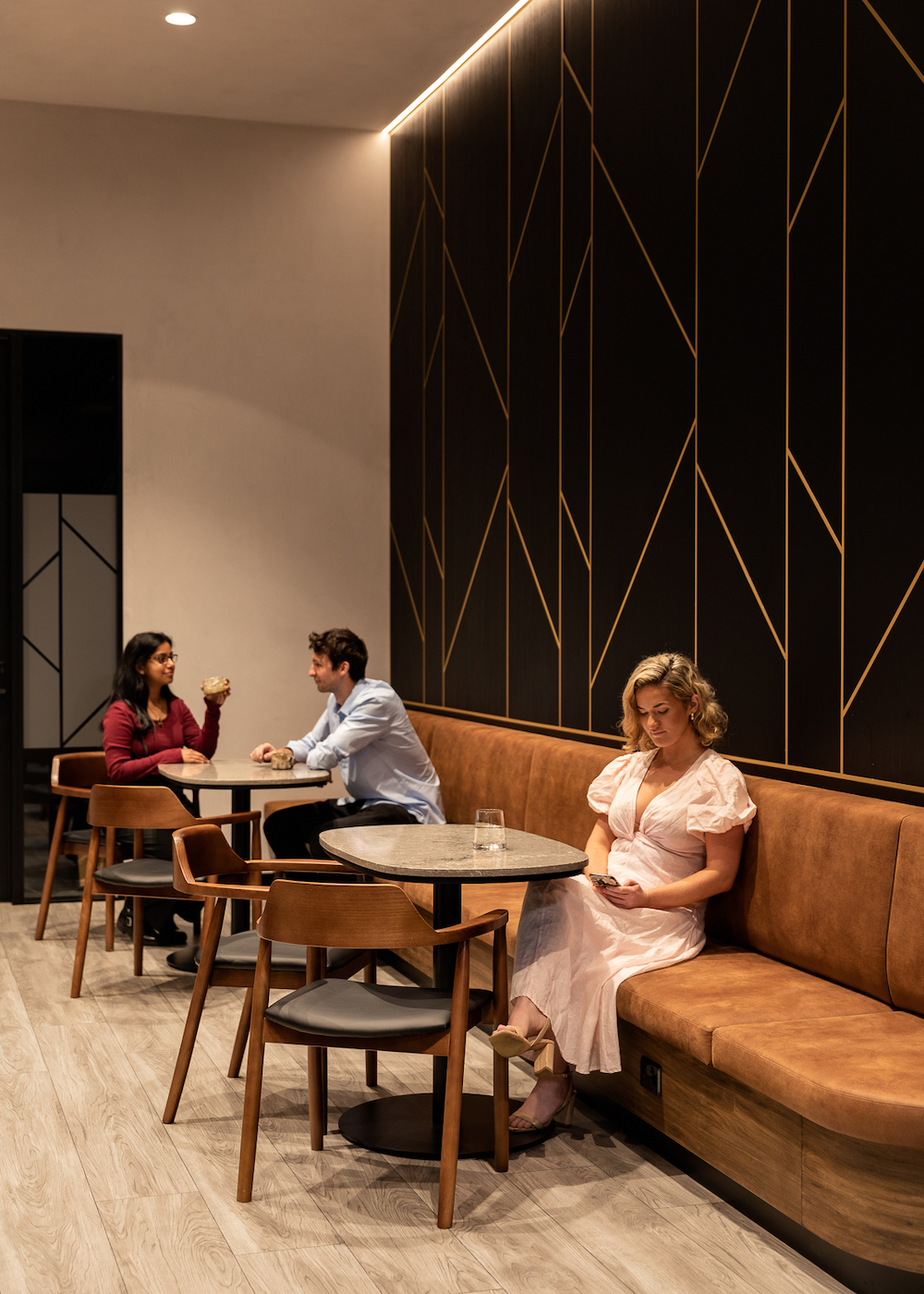
Upstairs, a spacious breakout area takes center stage. With its lofty ceilings, this space presented the perfect opportunity for Cachet to fully embody Livefirm’s identity. A custom feature panel with brass finishes adorns the tall wall, complemented by tan leather banquet seating and stone tables that mirror the island kitchen, gracefully placed throughout the area. Despite the kitchen’s rich black appearance, it does not overshadow the grandeur of the breakout space. A bespoke timber panel, adorned with planters, creates a visual separation between the workspace and the collaborative nook and larger breakout area, acting as a subtle curtain, teasing the space beyond.
The project cleverly plays with the concept of moodiness, sophistication, and intrigue. Every element, meticulously chosen and expertly crafted, contributes to the overall vision, from the fluted glass and dark paneling to the storage units and timber screen.
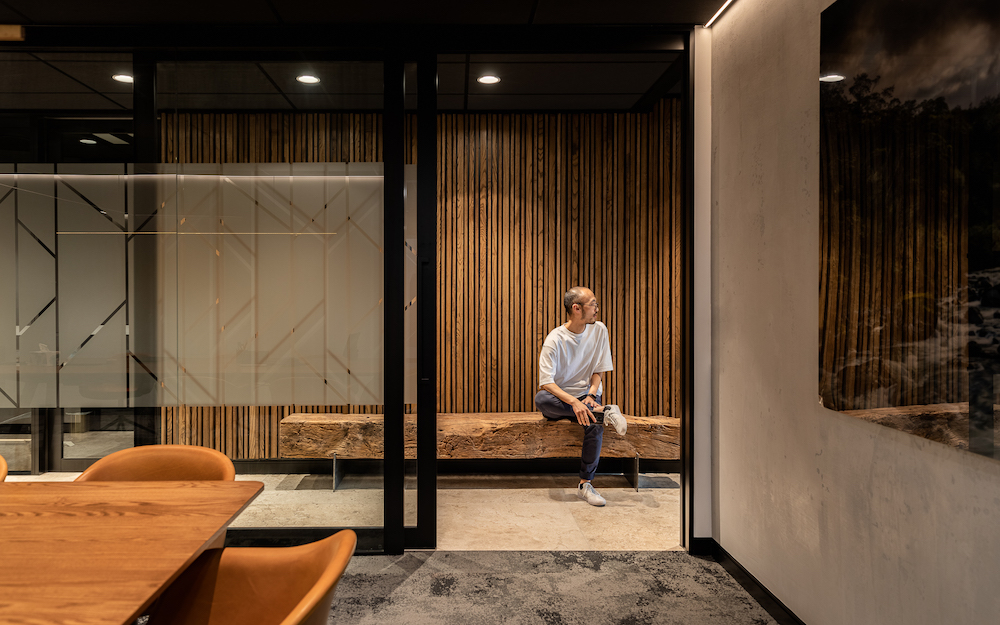
Project Planning
LiveFirm’s workplace stands as a testament to the brand’s commitment to their people, created in collaboration with the leadership team who were unwavering in their investment of their workplace from day-one. The design process involved a series of workshops with the business leaders who were collaborative from the very beginning. Through several site visits, we uncovered the potential of design, an extension of the office to create a high ceiling loft-like kitchen and breakout space which was important for the client and their staff to entertain and celebrate collective achievements.
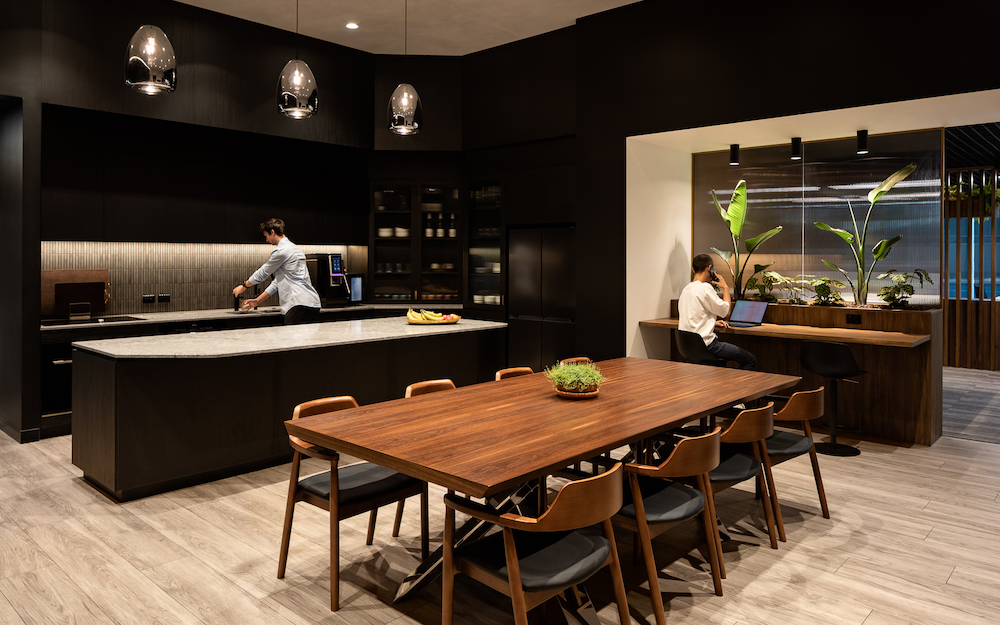
Project Details
One of the most unique features of the project is the arrival space. This area hosts ceiling to floor black paneling that covers the walls. This paneling was carefully curated to hide the three entry/exit doors that lead to spaces behind. This hidden oasis encapsulates a new user to remain in the arrival space, and indulge in the beautiful interior design elements such as the banquette seating and shelving, the low moody seating and the private kitchenette with a bar-style finish.
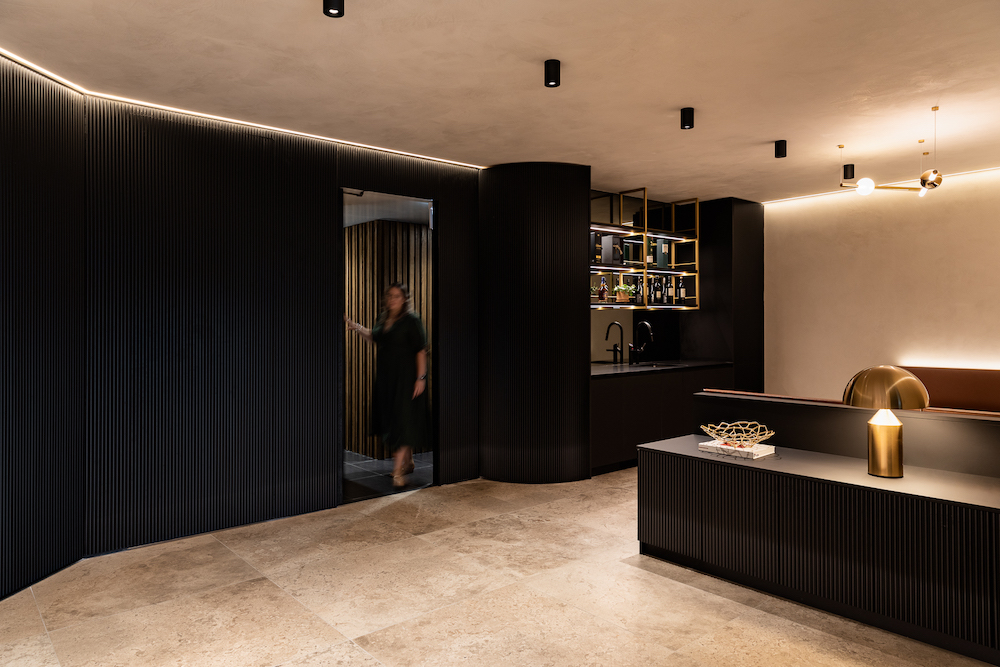
The workplace downstairs also hosts a natural tree with the intent of this growing to its full height into the workspace over the coming years, serving as a connection between man-made and natural.
Products
Acoustic Paneling
Flooring
Metal Finishes
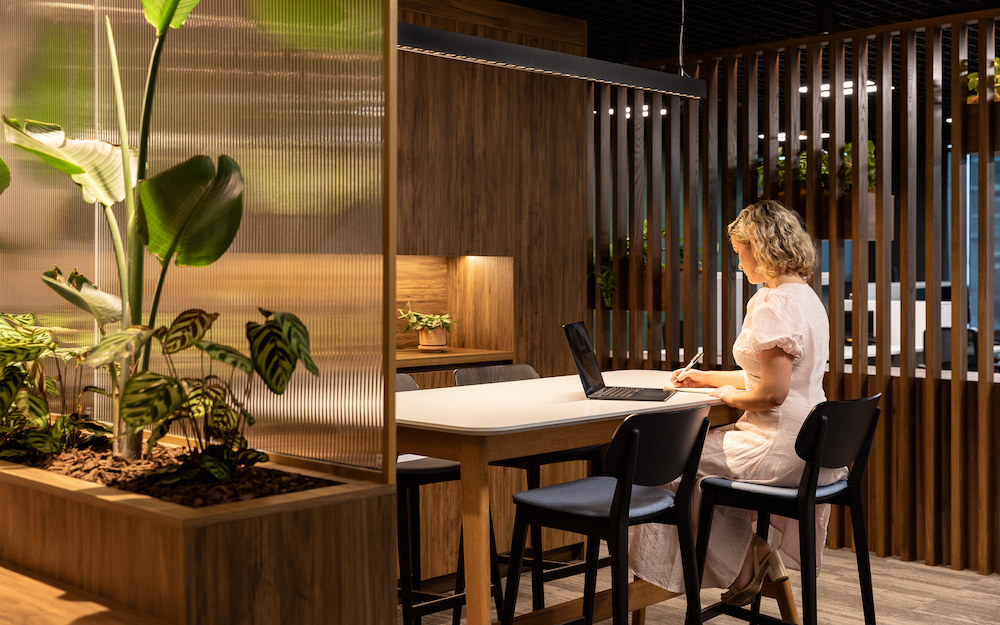
Laminates
Glass and Mirror
Fabrics & Textiles
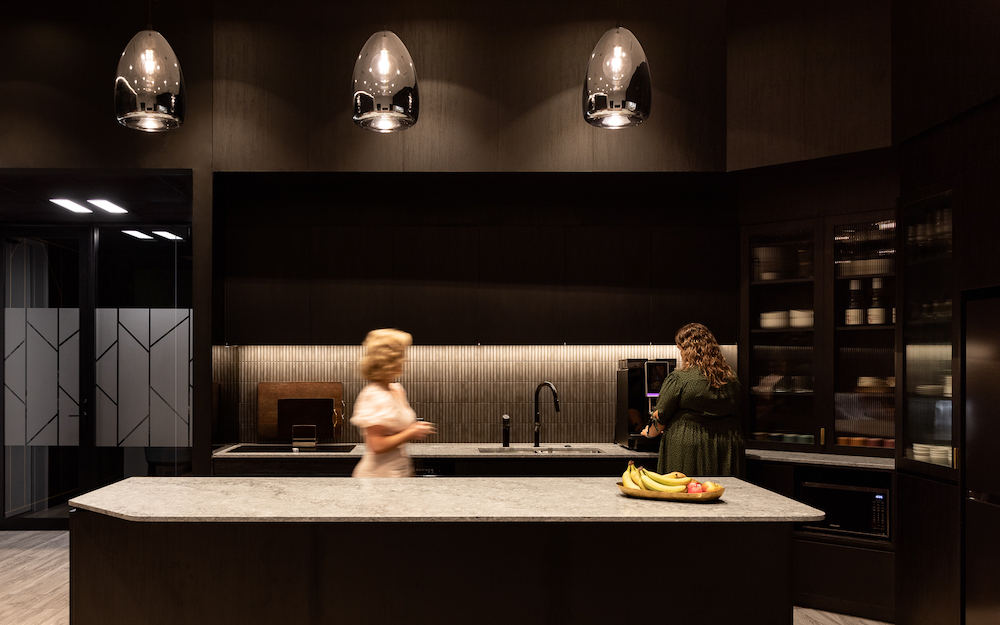
Overall Project Results
LiveFirm’s workplace emerges as a haven of unrivaled beauty and sophistication. Every detail stands as a testament to the boundless potential of design in transforming spaces into breathtaking experiences. The outcome was incredibly well received by all leaders of the client and their staff.
Project Summary
This project was a collaboration with Livefirm. Given their strength in the construction industry, the project was a design and construction partnership with Livefirm completing much of the built environment internally.
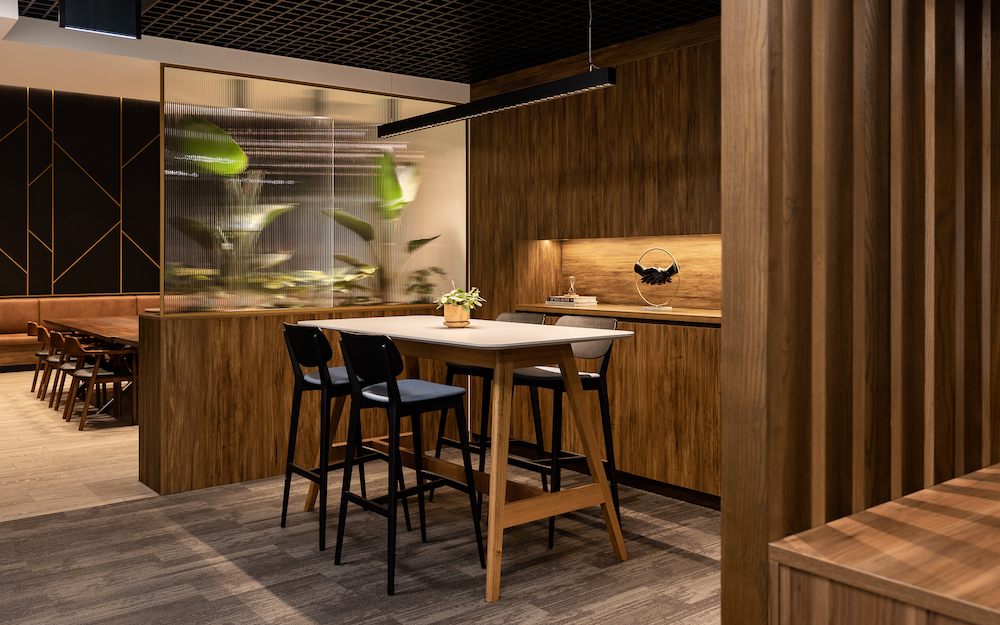
Design Team
- Sarah-Jane Sullivan – Design Lead
- Andrew Lowe – Interior Designer
- Jean-Pierre Girardin – Cachet Project Lead
Photography
- Studio Weir
