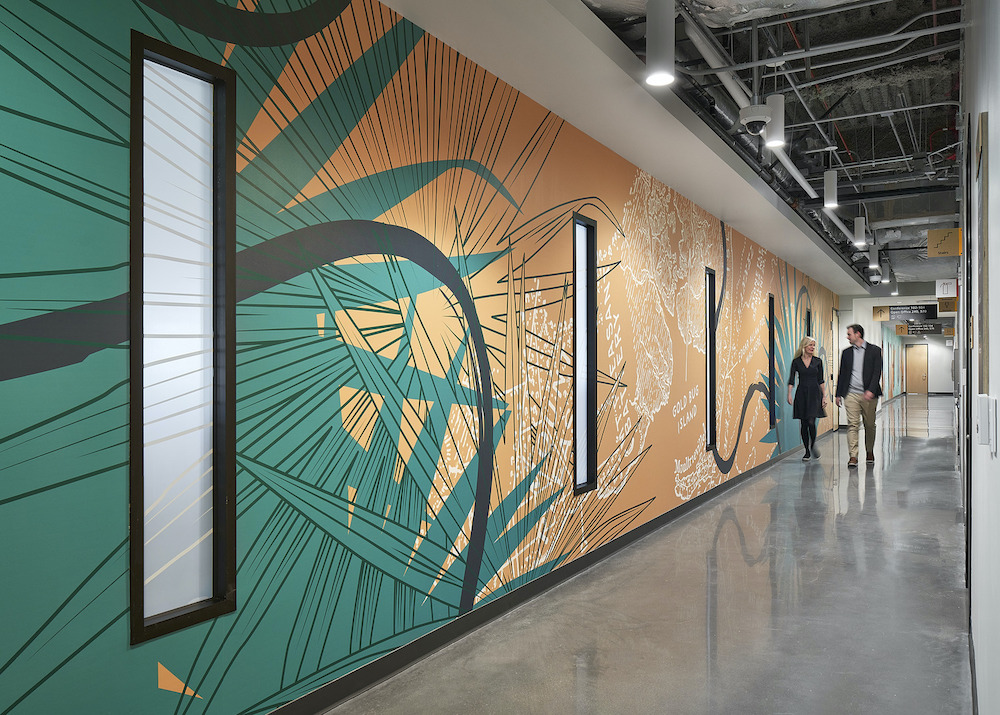This dynamic space by Cushing Terrell responds to the client’s creative vision and sustainability standards in a thoughtful, colorful, narrative way.
Project Overview:
- Design Firm: Cushing Terrell
- Completion Date: January 2023
- Location: Charleston, SC
- Size: 34,820 sqft
- Population: 222 desks/offices
This approximately 34,820-square-foot tenant improvement project spreads across a floor-and-a-half of a newly constructed office space in Charleston, South Carolina. With creative design solutions and intentional finish selections, the dynamic space responds to the client’s creative vision, programmatic needs, and sustainability standards in a thoughtful, colorful, narrative way.
Ultimately inspired by the client’s history and getting “back to their roots,” Cushing Terrell’s design concept for the project stemmed from the old saying that “great oaks from little acorns grow.” Woven through the design by way of simple moments and strategic space planning, this workspace acknowledges and celebrates the origin story: books.

In collaboration with GHD Partners, custom wall graphics and art are used as a nod to these unassuming beginnings and client-procured book references. Using natural materials, organic forms, and expressive elements, the space tells the story of the early days – “the acorn” – and continued growth – “the oak tree.” Additionally influenced by local Charleston culture and aesthetics, it features vibrant colors, eclectic patterns, and floral emblems.
To create an equitable working environment, an open floor layout provides access to daylight and views for each user at their sit/stand workspaces, with flexible working and meeting-style locations available throughout each level. Coffee bars with lounge furniture and bookshelves provide a respite away from desk areas for a place to read, relax, or catch up with coworkers. Other amenity spaces include quiet spaces, mother’s rooms, interfaith/meditation rooms, gender-neutral restrooms, a game room, and a kitchenette.
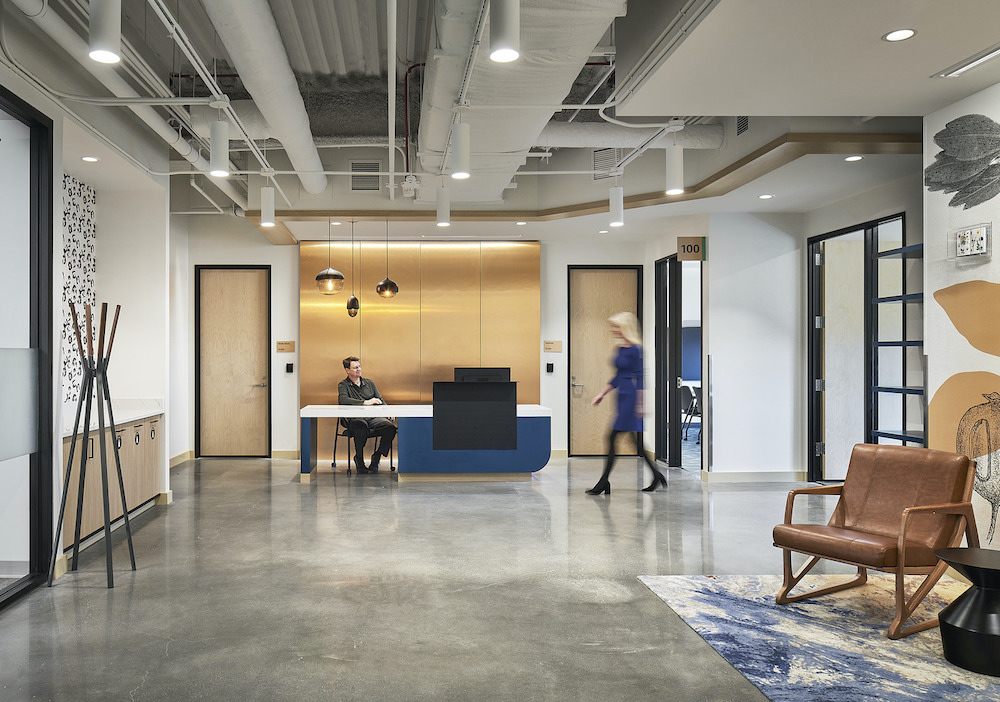
The spirited workplace environment not only inspires a sense of nostalgia for the company’s history in its users, but also invites them to participate in the company’s future growth as authors of the new stories yet to be written.
Project Planning
Along with initial programming meetings for scope requirements, the end-customer and facilities management were engaged early on in the project. Because this site was initially identified as a call center with stringent security needs and requirements, testfits were driven by careful research and user-specific details shared during design calls. In addition to general information, such as desk counts and conference room quantities, there was more input given for amenity spaces and adding onto what was already-established company standards.

Project Details
Using Cushing Terrell’s Sustainable Design Initiative, which lays a foundation of design standards and strategies that promote “environmental stewardship and human health and wellness,” the project team found ways to implement intentional design choices that achieved design for community (socially equitable amenities), ecology (incorporation of horticultural elements), water (indoor water efficiency and promoting access to drinkable water), economy (strategic material selections), energy (selecting energy-efficient and energy code-compliant appliances and fixtures), wellness (design for views, thermal comfort, indoor air quality, acoustic and olfactory comfort, access to natural light, and food movement exercise), resources (responsible material sourcing and educating the client on product health impacts), change (designing for flexibility, future use, and resiliency), and discovery (sharing “lessons learned” with the client and encouraging discovery for future project inspiration).

As an additional feature throughout the space, custom art and wall graphics were utilized as a way to create interest within the open office/common corridor travel points, encouraging users to explore. The client’s standard branding was intertwined into the custom art, which created a familiar yet fresh view for users to move about the floors, all with ties to the local Charleston area and user group interest.
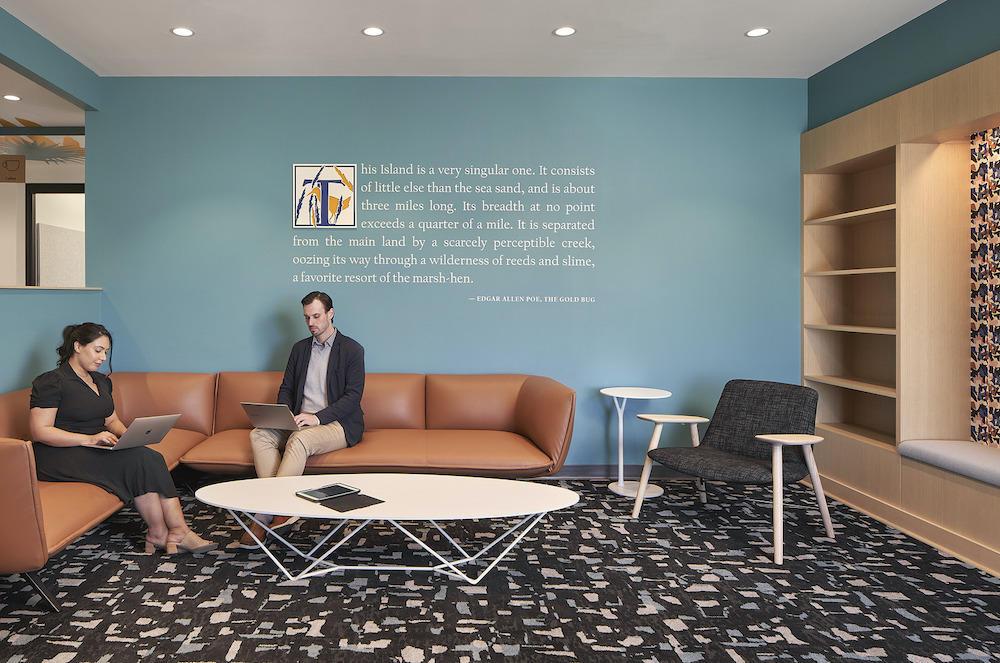
Products
ACOUSTIC CEILING TILE
WALL TILE
- Ceramic Technics/Stone Source – Ravenna 3D, Plain, Bianco, 2”x8”
- Ceramic Technics/Stone Source – Ravenna 3D Dune, Bianco, 2”x8”
- Ceramic Technics/Stone Source – Ravenna 3D, Strip, Bianco, 2”x8”
- Haustile – Astounding Rays, Naranja
- Ann Sacks – Gem Elope, Oatmeal
WALL COVERING
- Kristy Stafford – Ari Cream
- Kristy Stafford – Holly Green
- Kristy Stafford – Midcentury
- Kristy Stafford – Basil Bright-01
- Spoonflower – Forest Animals by Rebecca Reck Art
- Spoonflower – Holli Zollinger, La Ville Wildflower, 10130701
- Spoonflower – Holli Zollinger, La Ville Vine 9870704
- London Art – Inside My Head, 19061-03
- Hygge & West – Quilt, Copper
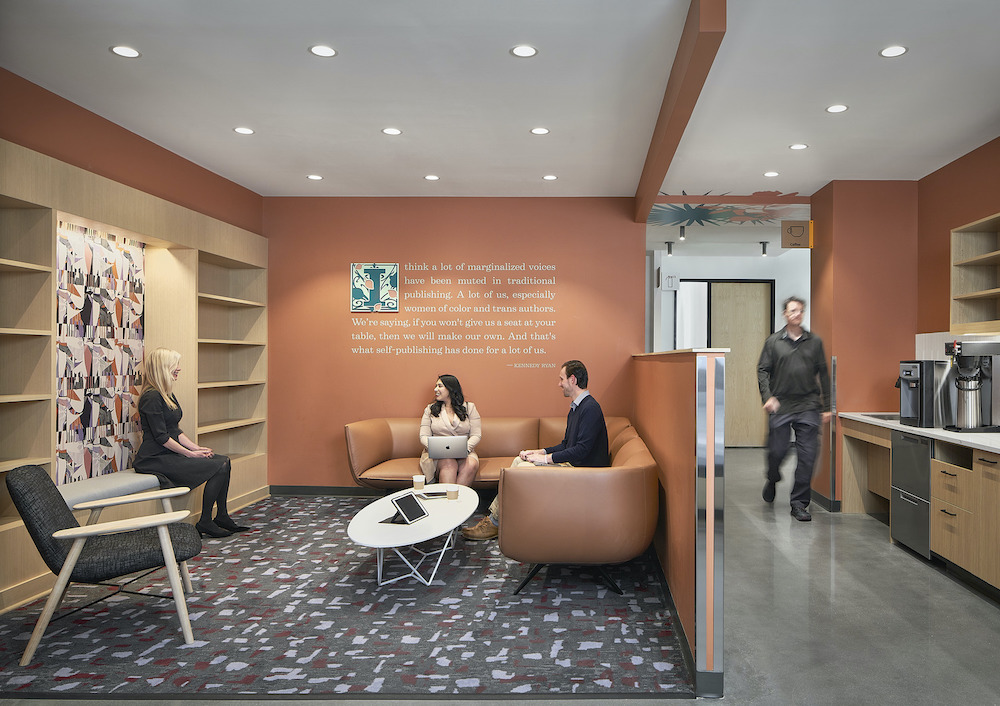
AREA RUG
CARPET
- Mohawk Group – Custom carpet/strike off for open office
- J&J Flooring – Herbalist 3231, Teal 6571_3231
- Shaw Contract – Community, Share, Inclusive 01580
- Shaw Contract – Community, Share, Harmony 01500
METAL SHEETS
UPHOLSTERY/FABRICS
- Designtex – Bloomer, 401 Bright Blue
- Maharam – Merit, 009 Rainfall
- Arc Com – Rodeo, AC-69976, Cinnamon #37
- Luna Textile – Linen, Checkerboard
PLASTIC LAMINATE
- Formica – Aged Ash 8844-58 Matte
- Formica – White Drops 8824-58, Matte Finish
- Formica – Whiteboard Magnetic, Crystal White
- Abet Laminati – 850, Bleu Rada
QUARTZ
WINDOW FILM
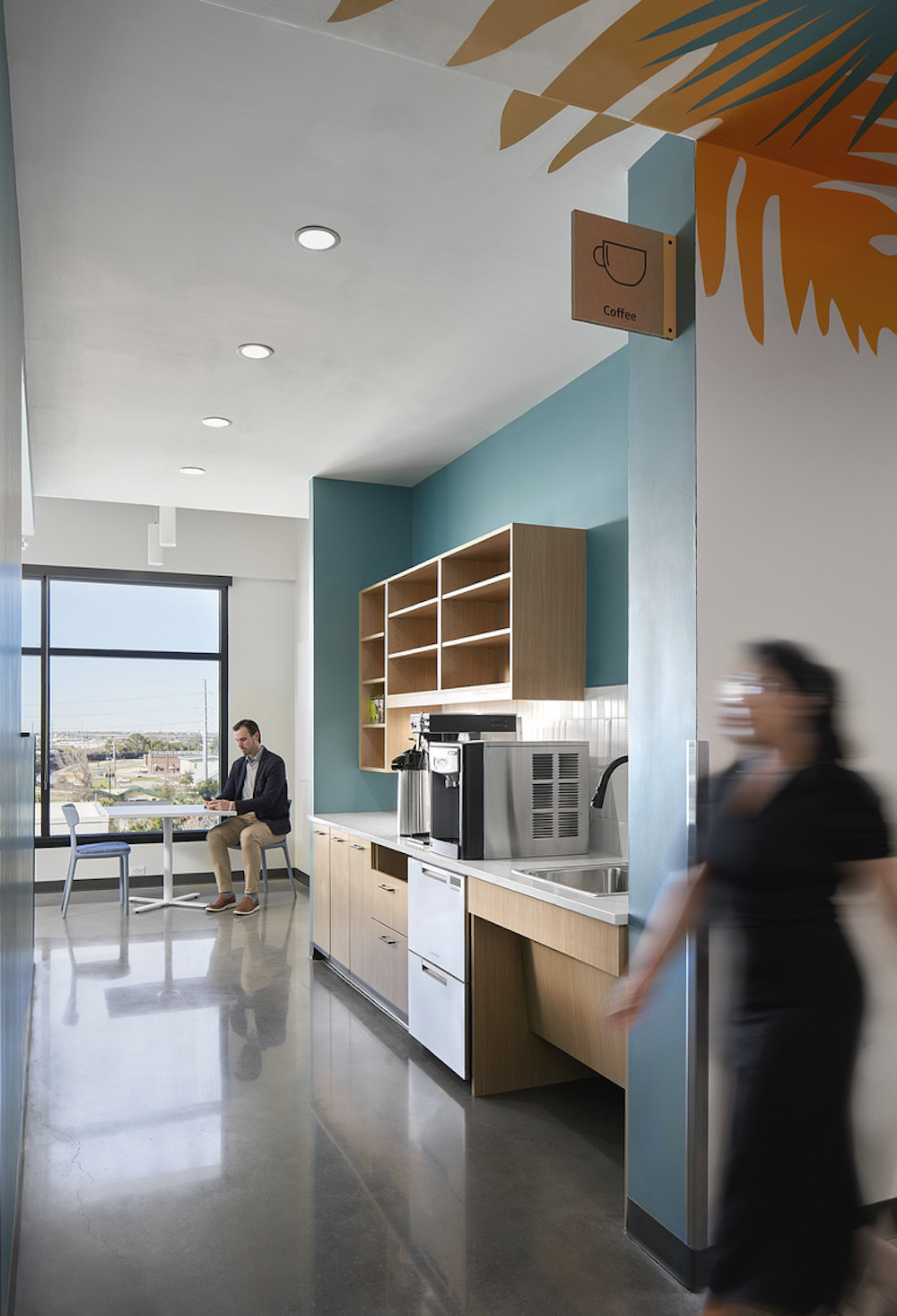
Overall Project Results
During the closeout process for this project, the client provided feedback that this project was the smoothest “opening day” that they had experienced for a project of this size.

Project Summary
- Architecture and Interior Design: Cushing Terrell
- Contractor: HITT
- Mechanical Engineer: AlfaTech
- Electrical Engineer: AlfaTech
- Lighting: Cushing Terrell, AlfaTech, CED
- EGD Consultant: GHDP

Cushing Terrell Design Team
- Principal In Charge: Brad Sperry
- Project Manager: Whitney Brown
- Project Architect: Aubrey Morris
- Design Lead: Grace Kirby
- Designer: Claire Hunt
- Designer: Cortne Lanier
- Architectural support: Mia Kaplan
- Architect of Record: Shannon Christensen
Photography credit
- Garey Gomez
