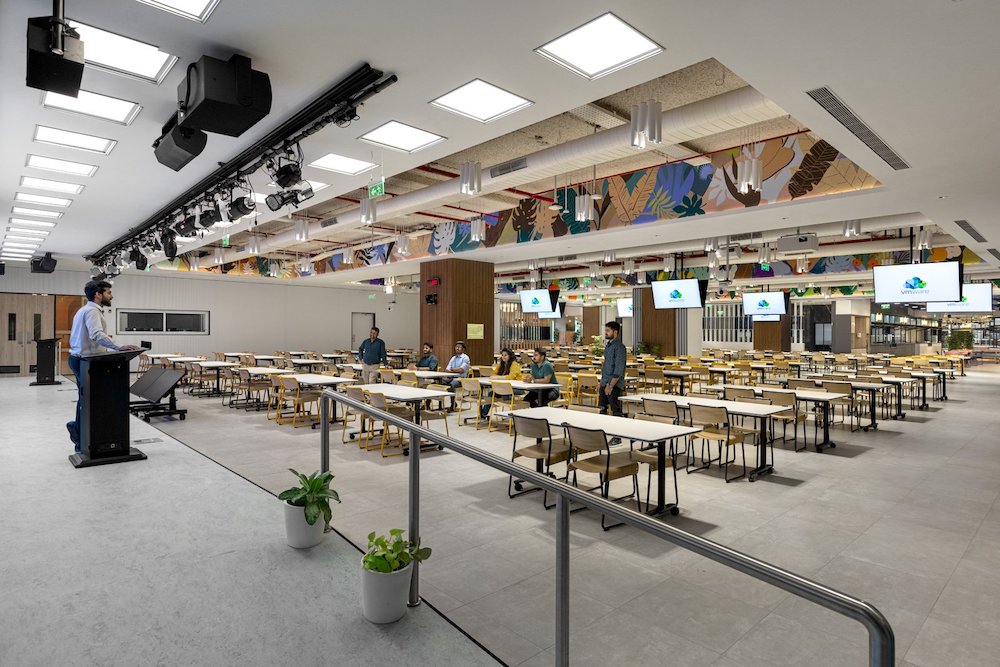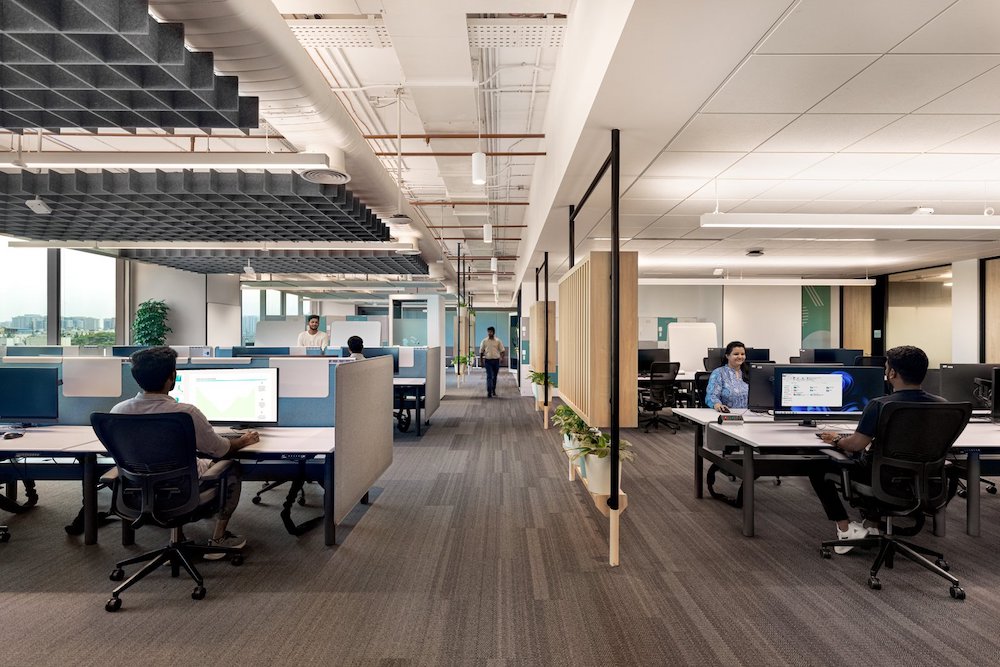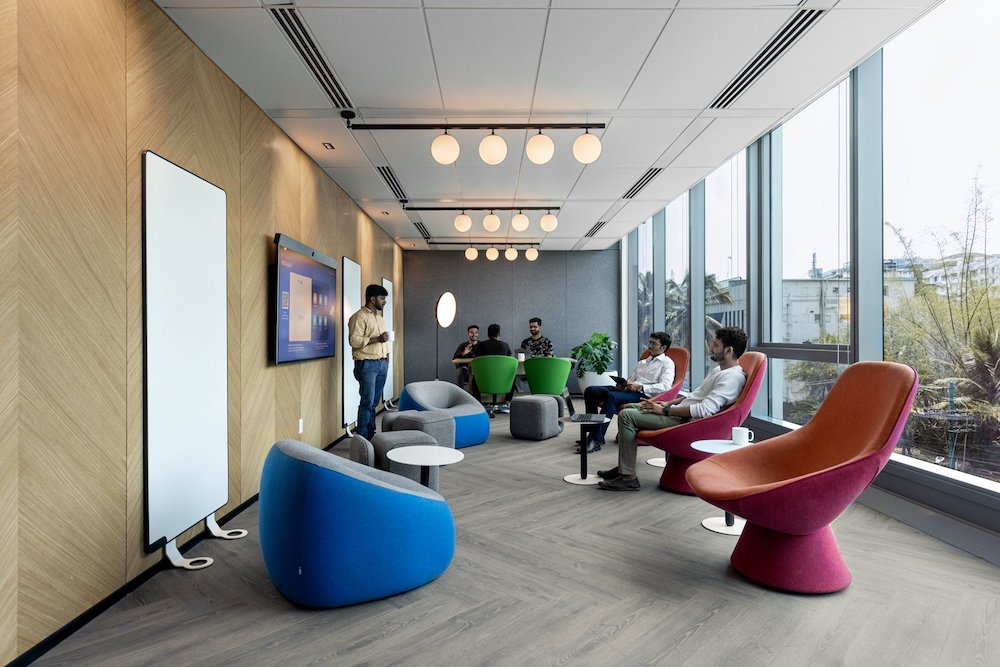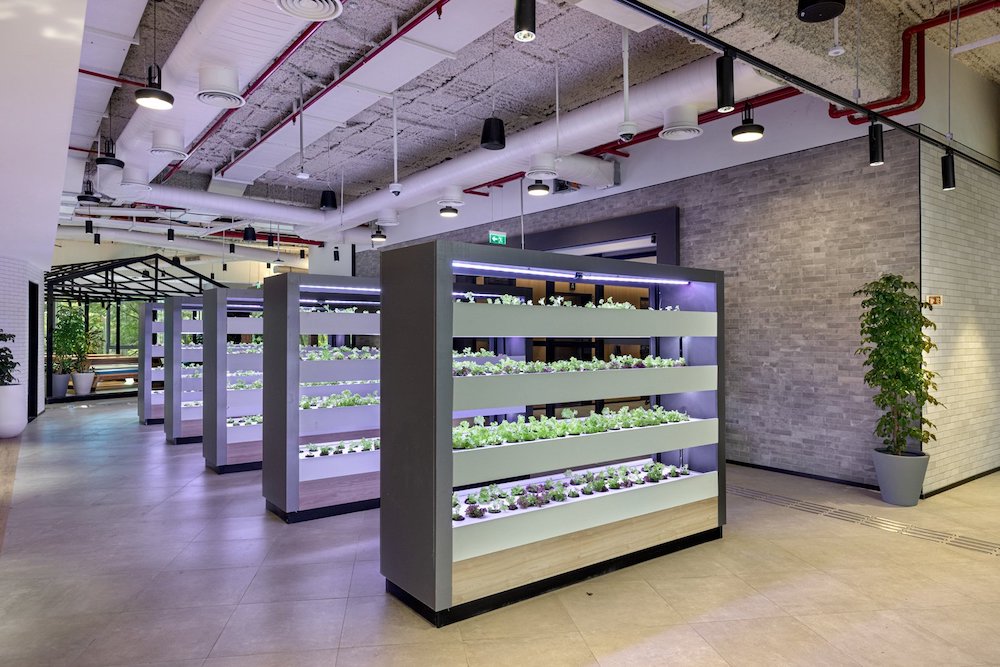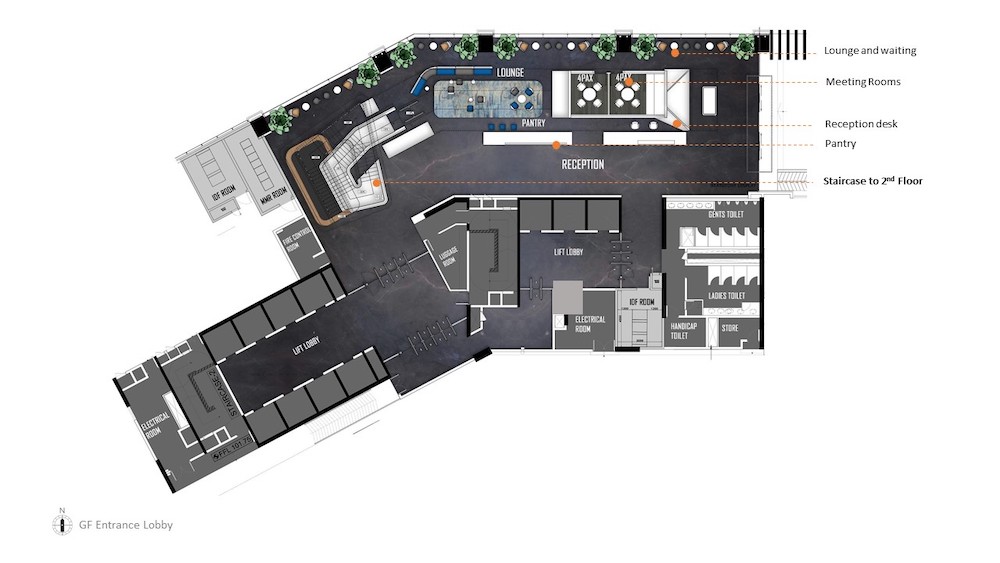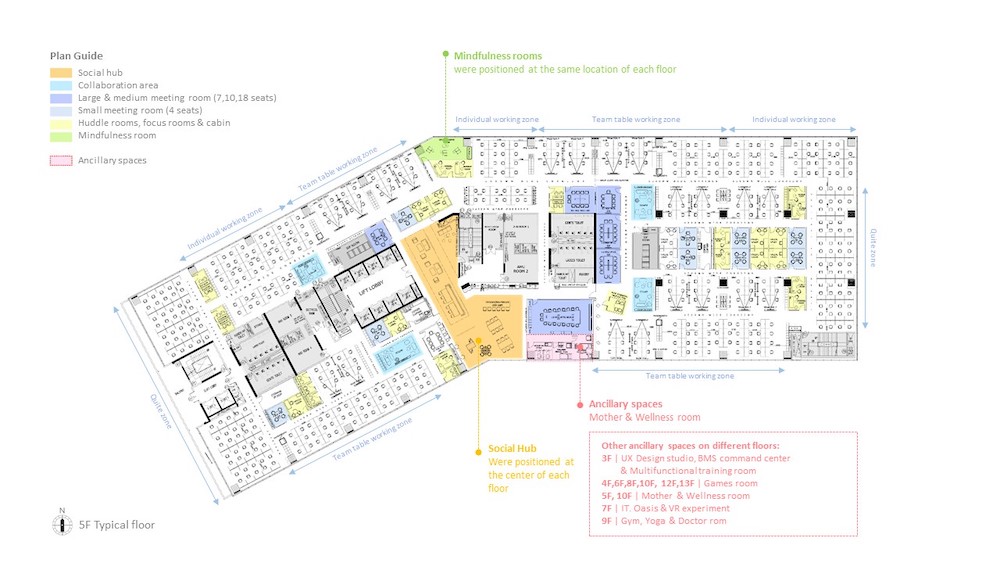Meet 2023 Next Work Environment Competition Experimental Shared Experiences category winners, M Moser Associates and their VMware, Bangalore submission.
Project team:
- Brian Pilley, Head of India Operations
- Saikrishana Dudhekula, Associate
- Vivek Masilamani, Senior Architect
- Antonis Panayides, Workplace Design Consultant
- John Ratnam, Designer
- Angeline Loiseau, Senior Manager – Strategic Communications
- Shirisha Pothapragada, Senior Designer
We connected with M Moser who shared some thoughts from VMware employees on their space:
“This vibrant space is bathed in natural light and positive energy, strategically designed to facilitate a sustainable work environment.”
“Cutting-edge design and diverse workspaces empower us to excel in our core business activities. It balances various work requirements, promoting transformation, innovation, inclusivity, and equity in the workplace.”
“Sustainability is at the forefront, with features like water conservation, solar panels, and even a hydroponic garden. It’s been reimagined as a second home, offering versatile rooms and spacious workspaces.”
“This office fosters an exciting and collaborative atmosphere, serving as a unified space for co-creation.”
“Our new office not only supports our people but also advances our business goals, reflecting our company’s commitment to excellence and innovation. It’s more than an office; it’s a statement of our dedication to success.”
Check out the slideshow and summary of the submission below:
To support the transformation of the Bengaluru Global Support Center into an Innovation Hub, the entrance of Visita 2 welcomes visitors with an iconic ribbon-inspired staircase and wall cladding representing the company’s commitment to innovation and technology. A visitor lounge is also provided in the reception area to create a welcoming and soothing environment.
The workspace design prioritises agility, collaboration, and innovation while fostering creativity and productivity. A holistic approach was taken to create a balanced environment with 30% collaboration space, 30% individual work, and 40% focused work to support diverse work patterns and needs. The floor plates were divided into self-sustaining neighbourhoods, allowing seamless transitions from vibrant, collaborative areas into quieter spaces. These neighbourhoods also support flexibility and a diverse range of activities to take place within the innovation hub. Sound mapping techniques were employed to ensure optimal sound distribution and social spaces were strategically positioned at the centre of each floor plate to enable collaboration and solidify the sense of community.
Diverse amenities are carefully provided on each floor, such as a full-fledged gym, a mother’s room, an urban farm, and mindfulness rooms to support people’s mental and physical health. Biophilic elements, such as greenery, natural sunlight, nature-inspired wallpapers and warm wood finishes, are also incorporated to create a soothing atmosphere and boost morale.
Moreover, the base building was used to influence construction processes, solar panels were installed on the roof to allow renewable energy sources, and laboratory floors were strengthened to accommodate unique infrastructure requirements. BIM was crucial in helping VMware track and extract accurate bills of quantities. An IoT and technology brief was included to allow seats and parking spots to be reserved through mobile apps, offering greater flexibility in the workplace environment and elevating the space experience. The cutting-edge BMS command centre housed within the new campus allows facility teams to regulate temperature settings and HVAC systems and monitor occupancy levels, allowing greater efficiency across campus.
Additionally, sustainability is a core design focus, built to achieve LEED Platinum certification. The building incorporates various energy-saving features and emphasises responsible sourcing of materials, with efforts to ensure recyclable content. Sustainable initiatives also include fresh food production in the common urban farm, while a dedicated Sewage Treatment plant conserves precious freshwater resources by efficiently treating and reusing water. Additionally, an Organic Waste Converter diverts waste from landfills, further reducing the environmental impact. Each floor has two sets of six different bins, facilitating waste segregation and disposal.
The design of the innovation hub creates an agile and collaborative environment with a seamless connection between Vista 1 and Vista 2. This establishes a thriving, innovative campus that fosters greater productivity, creativity, and employee engagement while promoting sustainability and wellness.





