LYCS Architecture takes inspiration from Merit Interactive’s logo, the ocean and flexibility to create their new HQ in Hangzhou, China.
Project Overview:
- Design Firm: LYCS Architecture
- Client: Merit Interactive Co.,Ltd.
- Completion Date: 2024
- Location: Hangzhou, China
- Size: 25,600 ㎡ (275,556 sq ft)
Merit Interactive Headquarters, designed by LYCS Architecture, is a striking example of modern office design that integrates architecture, interior, and exhibition elements seamlessly. Located in the eastern part of the West Hangzhou Science and Innovation Corridor, this project encompasses a total floor area of approximately 87,000 square meters. It is designed to accommodate up to 5,000 people, offering facilities for research and development, office work, meetings, exhibitions, and leisure activities.
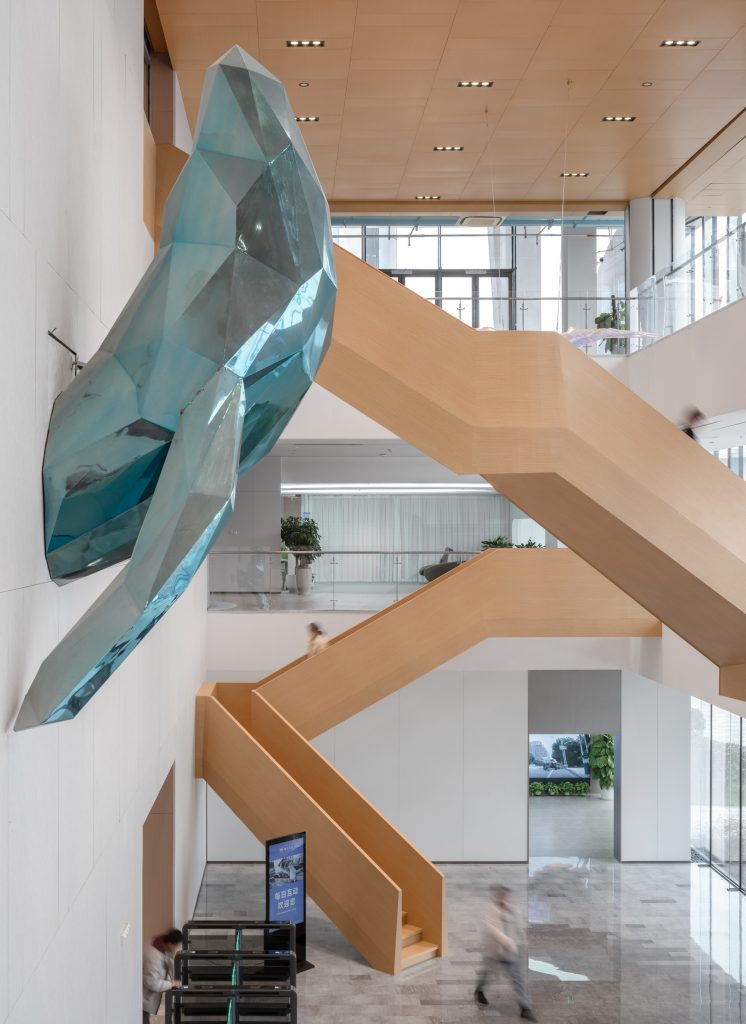
Merit Interactive, a leading data intelligence service provider and the first in its field to list on the A-share market in China, offers comprehensive data intelligence products and services across various industries, including internet operations, user growth, brand marketing, digital intelligence traffic, and government entities. The company has grown from a small entrepreneurial team in 2005 to a significant player in the tech industry, known for its flexibility and innovation.
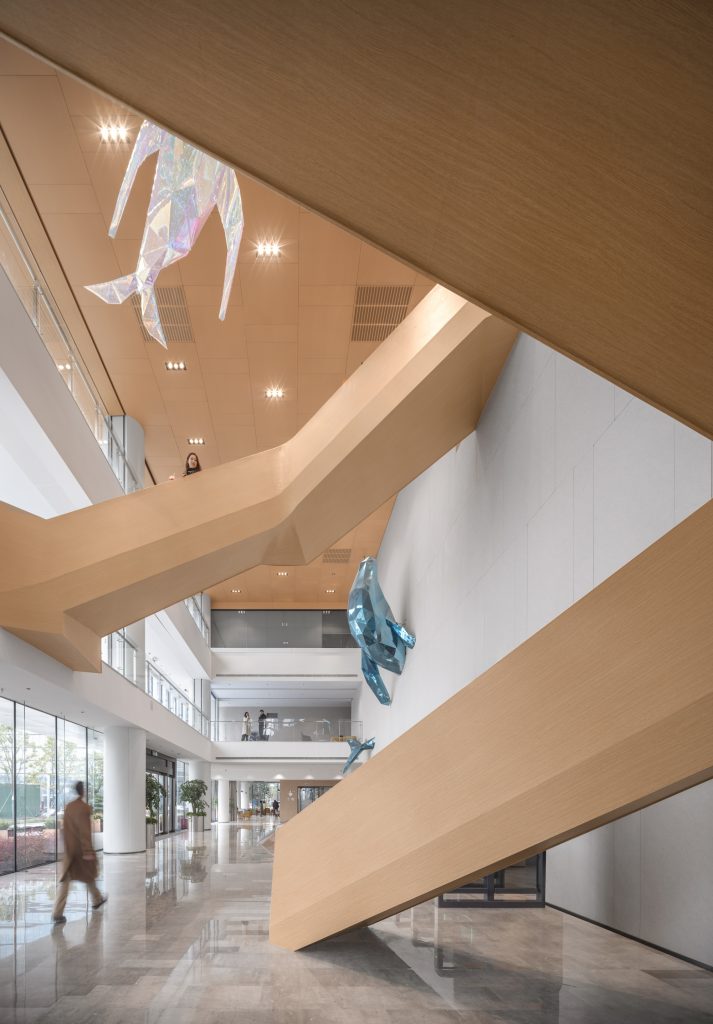
The design of the headquarters embraces the themes of “Ocean” and “Flexibility,” inspired by the company’s logo and business ethos. The concept “The Giant Whale Leaped Out of Ocean” symbolizes Merit Interactive’s ambition to navigate the era of big data. This architectural vision is brought to life through a design that reflects an oceanic and organismic theme, creating a vibrant, open, and energetic environment. The office spaces are designed to be user-centric, promoting freedom and energy, which are essential for fostering creativity and collaboration.
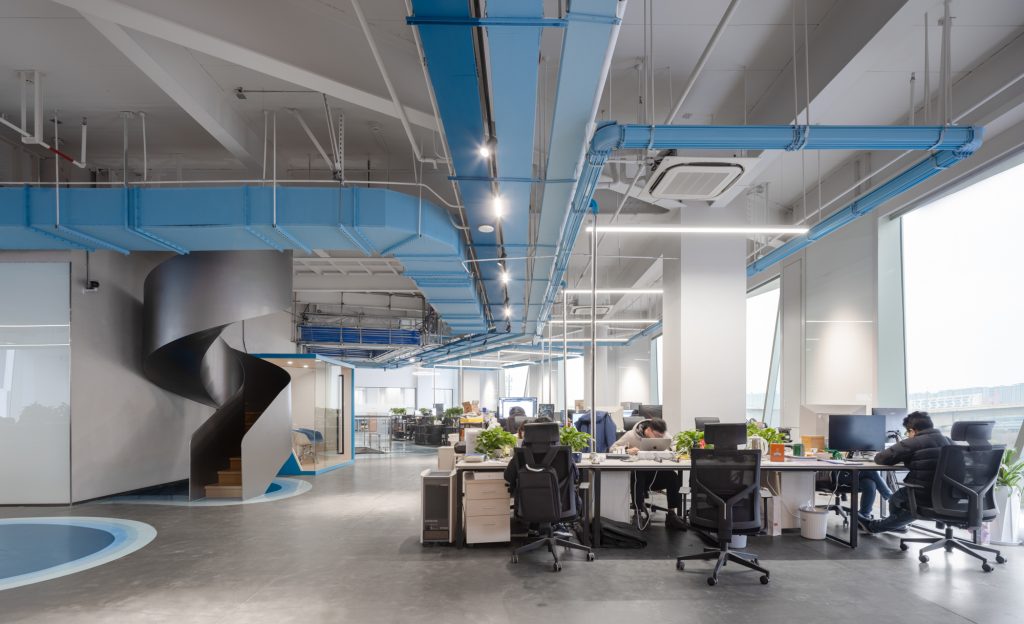
From the moment visitors enter, they are greeted with iconic elements such as whales, angular lines, and shades of blue that permeate the entire space, enhancing the dynamic and vibrant atmosphere. The triple-height space of the third floor features a suspended blue whale, creating a dramatic first impression. This area, combined with warm materials and technologically inspired sculptures, sets the tone for a space that is both inviting and inspiring.
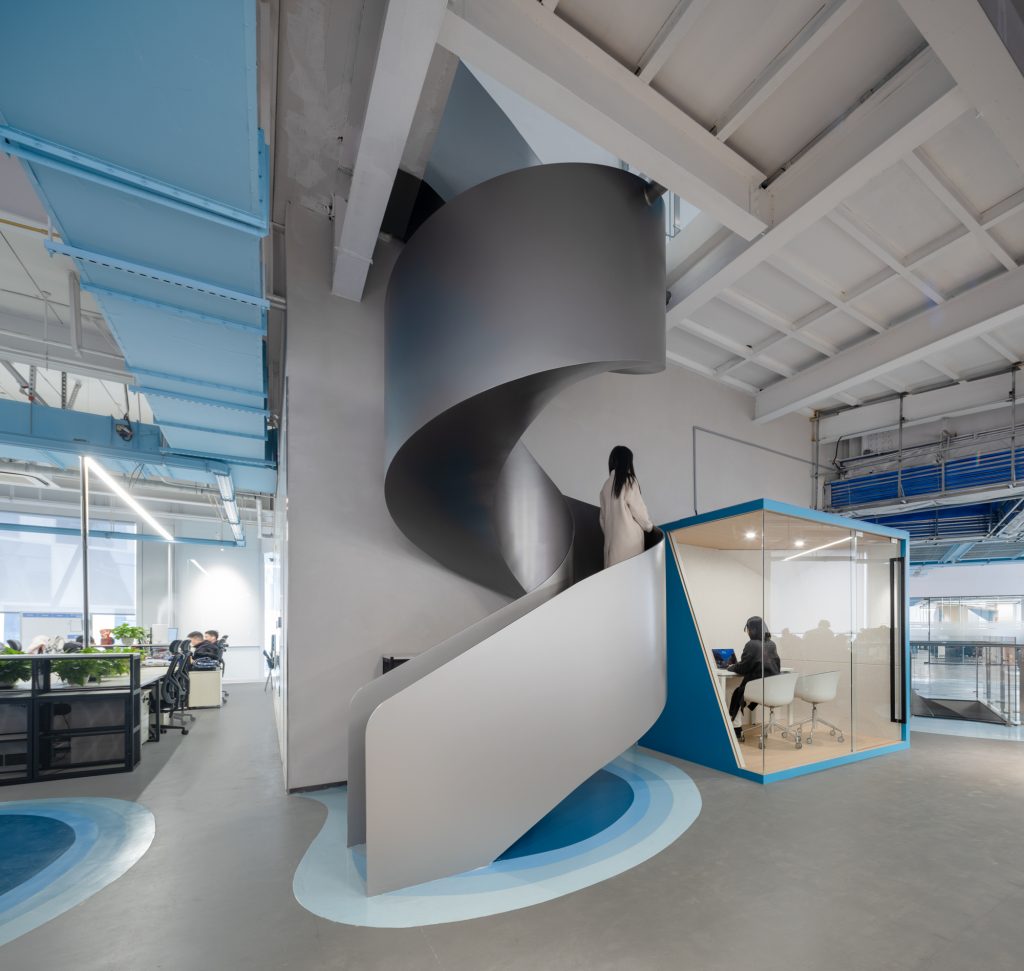
The layout of the office promotes open discussion and collaboration, with numerous areas designed for spontaneous meetings and brainstorming sessions. A unique “Sky-socket System” integrates all equipment pipelines into the ceiling, allowing for maximum flexibility in space utilization and layout adjustments. This innovative approach ensures that the workspace can quickly adapt to changing business needs, promoting a dynamic and responsive working environment.
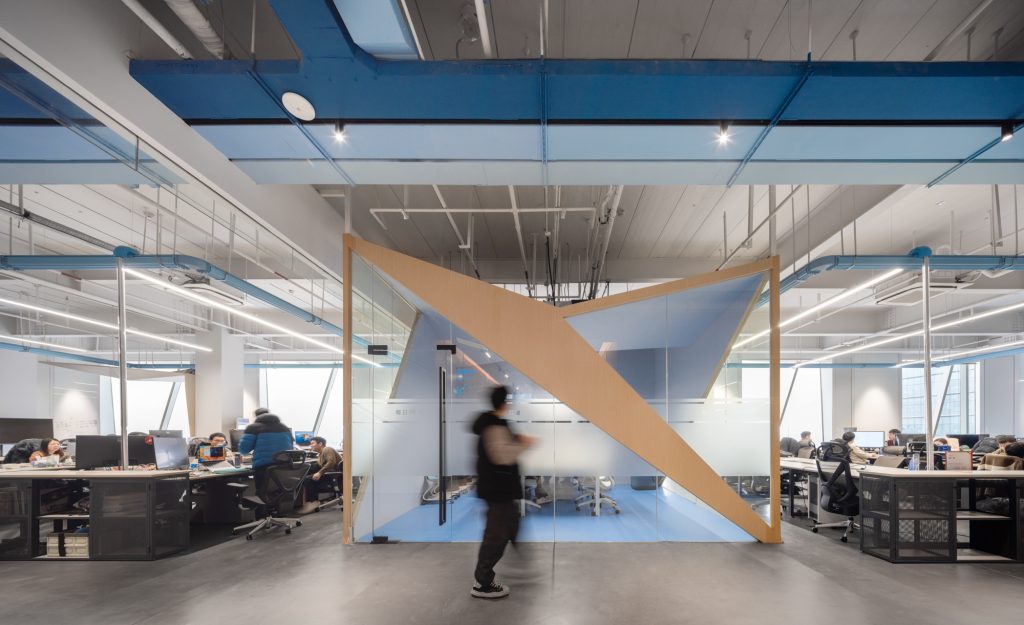
Employee well-being is also a priority, with amenities such as a gym, rooftop basketball court, activity terrace, shower rooms, a nursing room, and an open-air cinema. These facilities, along with thoughtfully designed indoor and outdoor circulation routes, encourage physical activity and enhance the overall work experience. The west side’s “Ge Cafe” on the first floor embodies the entrepreneurial spirit of Merit Interactive, offering a multipurpose space for work, relaxation, and socializing.

The Merit Interactive Headquarters is a testament to the successful collaboration between LYCS Architecture and Merit Interactive, showcasing a perfect blend of creativity and practical application. This vibrant office space, with its warm and liberating “ocean culture,” continuously inspires boundless creativity and passion among employees, driving the company’s development and fostering a lively and dynamic creative community.
![]()
Project Planning
The planning process for the Merit Interactive Headquarters was a collaborative effort that actively involved the C-suite executives, employees, and specialized design teams. The C-suite played a crucial role in defining the overall vision and strategic objectives for the new headquarters, ensuring that the design aligned with the company’s mission, values, and future growth plans.

One of the unique design requirements for the project involved creating a highly flexible and adaptive workspace. Given Merit Interactive’s rapid growth and evolving business needs, the design needed to accommodate frequent layout changes and technological upgrades. This requirement led to extensive research and the development of the innovative “Sky-socket System,” which integrates all equipment pipelines into the ceiling. This system allows for easy reconfiguration of the office layout without major disruptions, providing the flexibility needed for future adaptability.
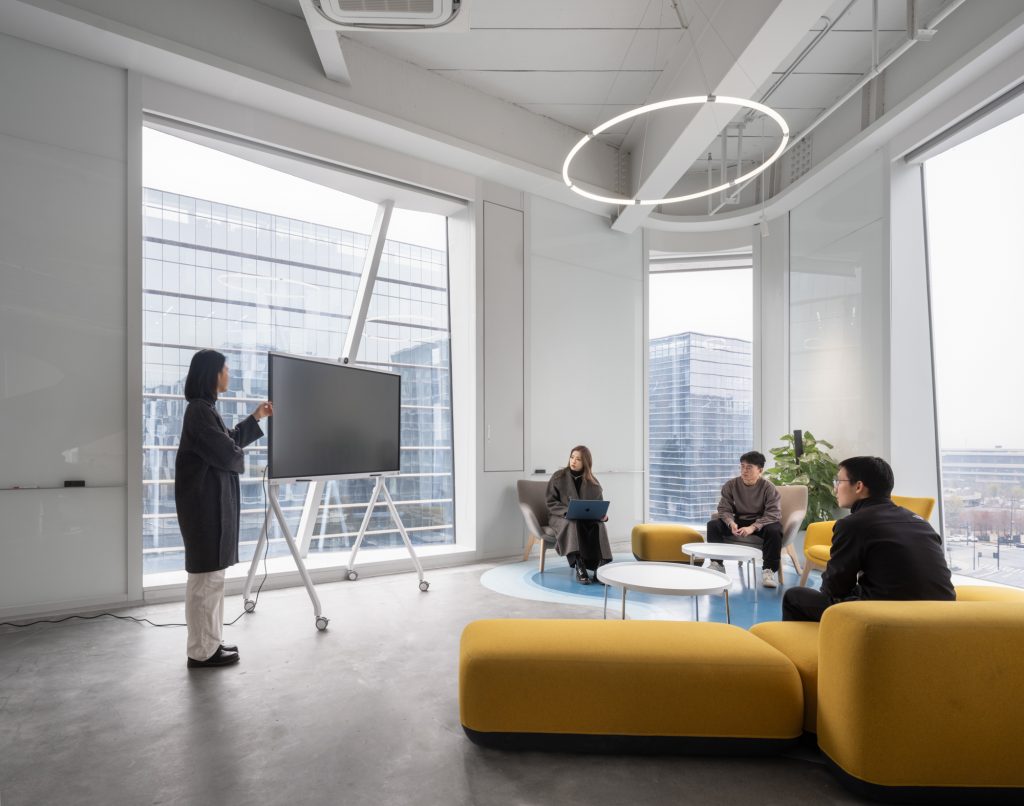
Additionally, the design incorporated elements that reflect the company’s branding and cultural identity, such as the “Ocean” and “Flexibility” themes. Special research was conducted to ensure that these themes were seamlessly integrated into both the architectural form and interior design, resulting in a cohesive and inspiring work environment. The use of sustainable materials and energy-efficient systems was also a priority, reflecting the company’s commitment to environmental responsibility.
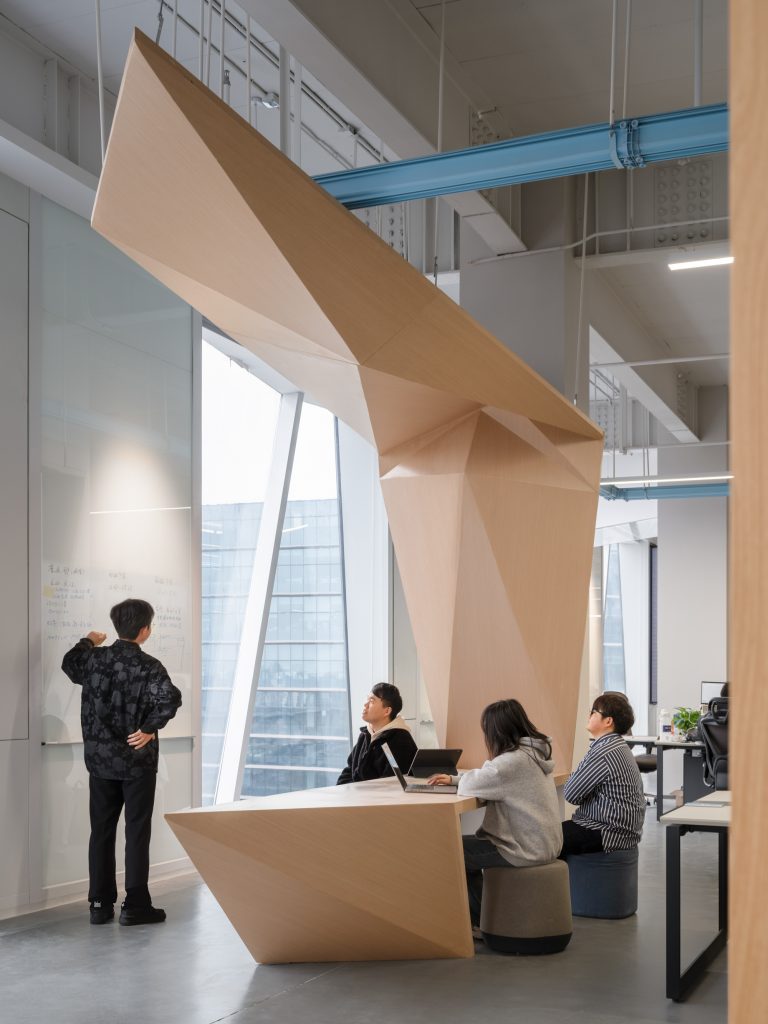
Project Details
The Merit Interactive Headquarters is designed with a strong emphasis on health and wellness initiatives, ensuring that the workspace promotes both physical and mental well-being for all employees. Key health and wellness features include a fully equipped gym, a rooftop basketball court, an activity terrace, and shower rooms, providing ample opportunities for physical activity and relaxation. Additionally, the headquarters features a nursing room and an open-air cinema, catering to the diverse needs of the staff. The inclusion of ergonomic furnishings throughout the office, such as adjustable desks and supportive seating, further enhances employee comfort and productivity.
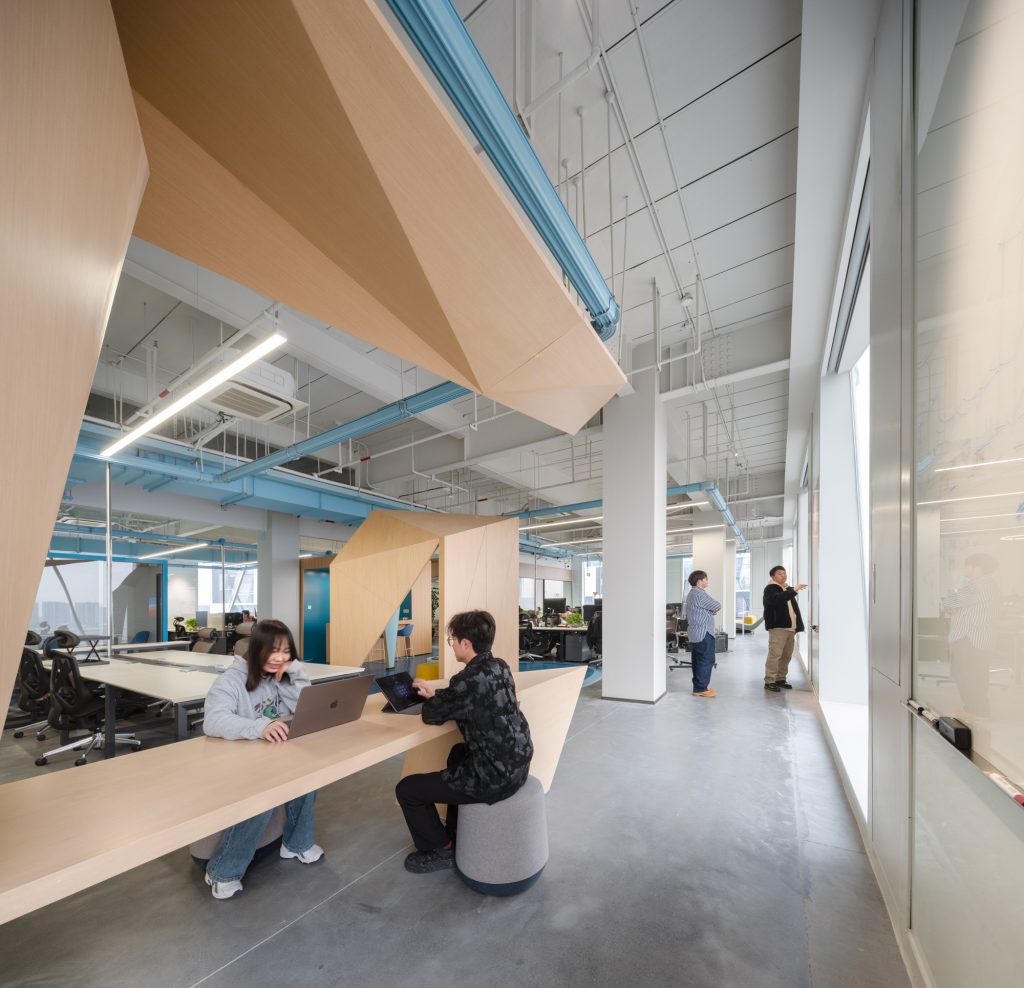
Products
- Composite Wall Panels – E-sun
- Window – CSG HOLDING 中国南玻集团 – 首页 (csgholding.com)
- Carpet – HAIMA CARPET 欢迎来访海马地毯网站! (haimacarpet.com)
- Stones – UMGG 环球石材集团有限公司 (umgg.biz)
- LED Screen – XINCAICHEN
- Air-Suspended Screen – EASPEED
- Projector – SEEMILE
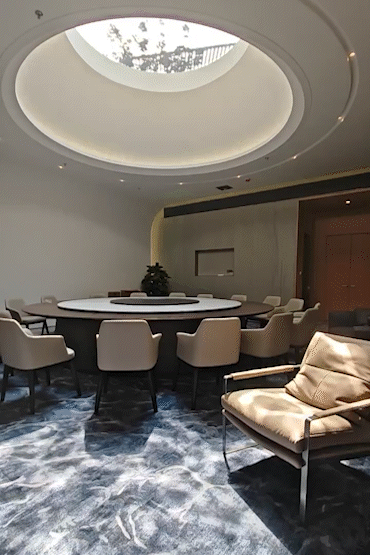
Overall Project Results
Post-occupancy surveys revealed positive feedback from employees, highlighting increased satisfaction with the new office environment. Many employees appreciated the enhanced ergonomic furnishings, the variety of health and wellness amenities, and the overall aesthetic appeal of the workspace. The surveys also indicated a significant improvement in collaboration and communication, attributed to the numerous open discussion areas and flexible meeting spaces.
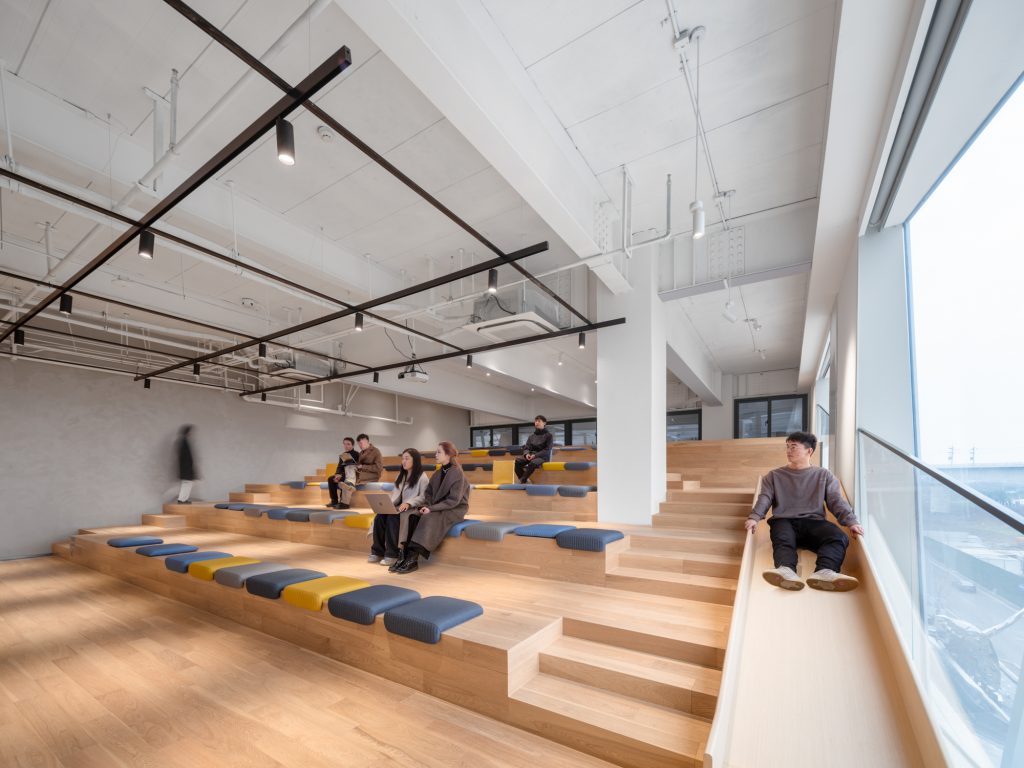
One of the most surprising and illuminating results was the impact of the “Sky-socket System” on space utilization and employee productivity. The system’s flexibility allowed for quick reconfigurations of the office layout to accommodate changing business needs, which was particularly beneficial during periods of rapid growth. Employees reported feeling more empowered and engaged, thanks to the adaptable workspaces and the overall emphasis on well-being.
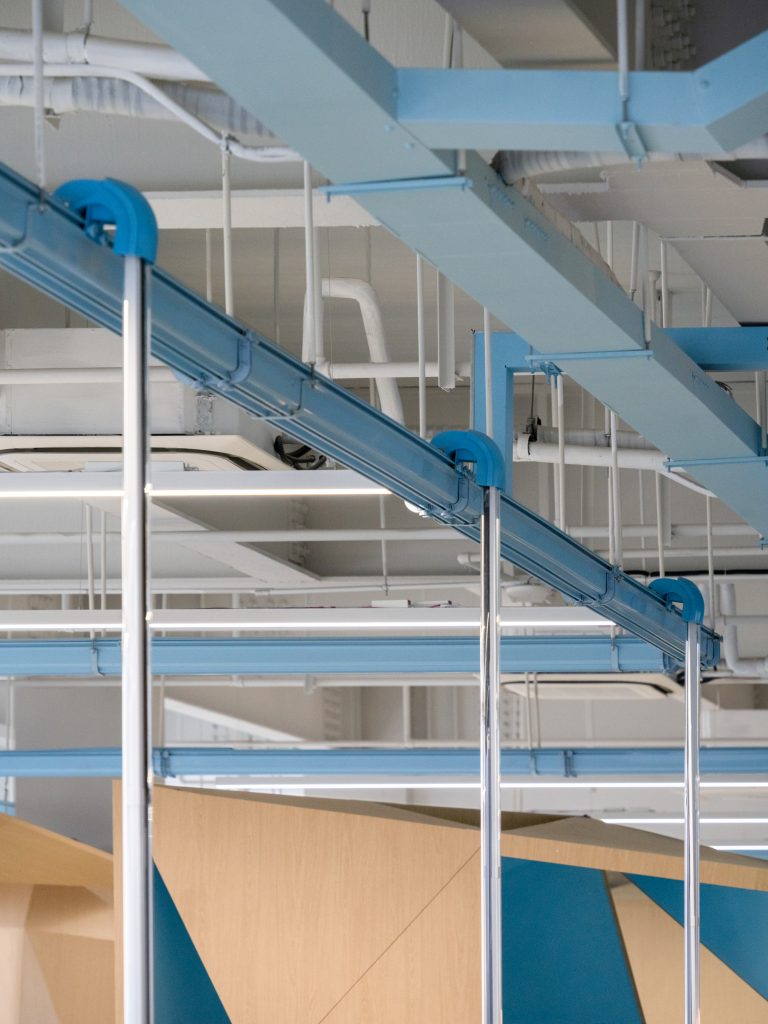
Design Team
RUAN Hao, HE Yulou, Lu Yuntao, Pan Yu, Wang Yiru, Xin Xin, Zhang Ling, Zhang Mengyu, Zhang Yang, Yu Jiaqi, Dou Xiaojie

Photography
Inter_mountain images



