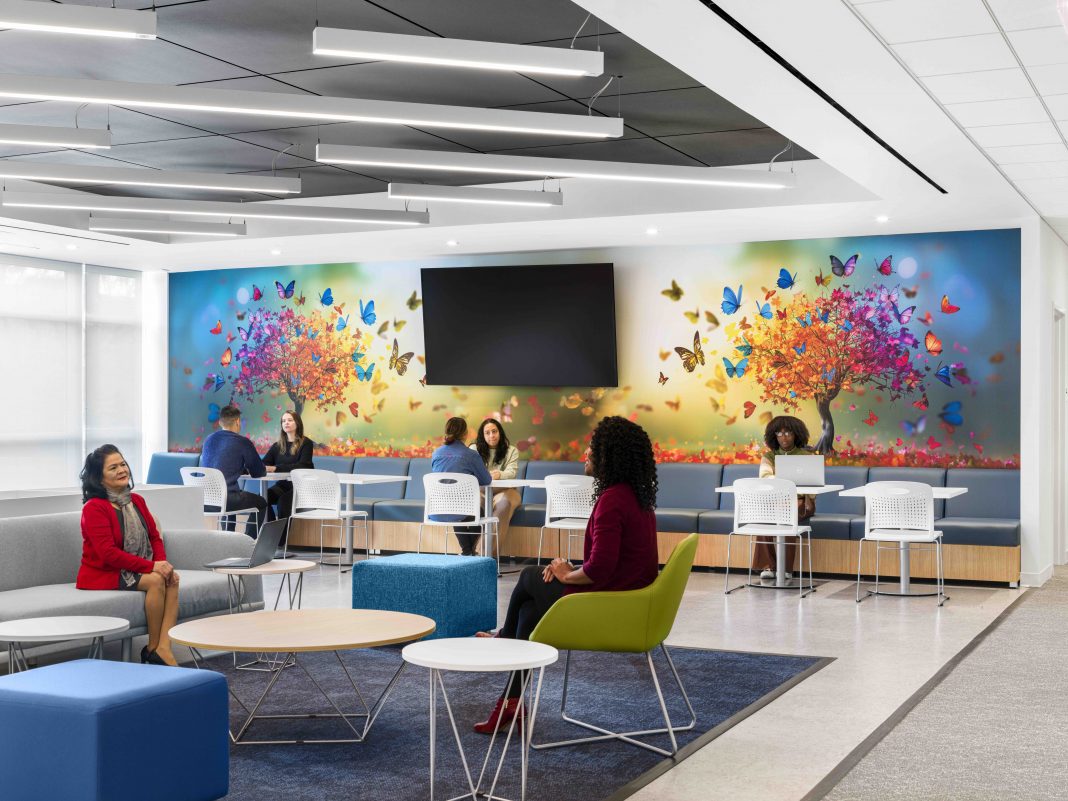TPG Architecture designed for flexibility and collaboration at Harmony Healthcare‘s new Long Island office.
Project Overview:
- Design Firm: TPG Architecture
- Client: Harmony Healthcare Long Island Office
- Completion Date: November 18, 2024
- Location: Garden City, New York, USA
- Size: 20,000 sq ft
Following the acquisition of 400 Oak Street, a 75,000-square-foot, multi-tenanted building in Garden City, NY, Harmony Healthcare Long Island embarked on relocating its headquarters. The property remains home to long-term tenants, including the NYS DMV, the Department of Labor, and Workers’ Compensation. Harmony Healthcare Long Island occupies the remaining space, which had been unoccupied for some time. This unique opportunity allowed Harmony Healthcare Long Island to redefine its workspace and embrace a more modern, open environment. TPG Architecture designed the new 20,000-square-foot headquarters, integrating open workstations, private offices, huddle rooms, and collaborative areas to foster both teamwork and focused work.
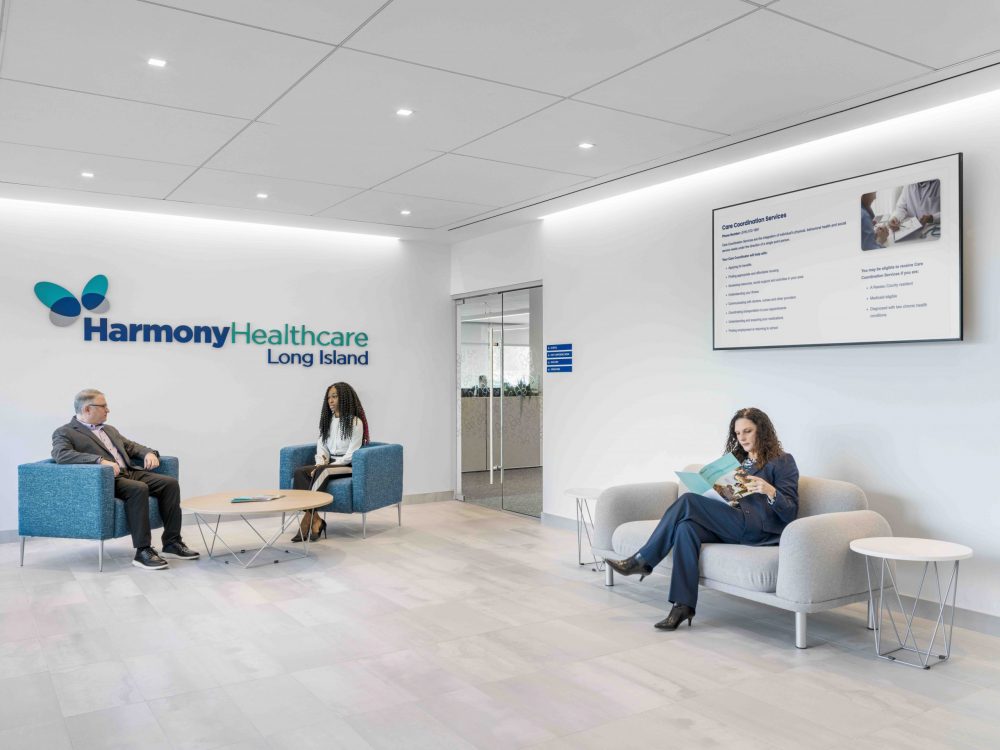
Through a series of programming sessions, TPG worked closely with Harmony Healthcare to understand how to achieve this mix of space types for a team that was accustomed to private offices. This required a detailed assessment of not only how each person works individually, but also how they work with—or could work better with—one another, to determine which settings would best support them. Interactive visioning exercises, including visits to vendor showrooms, helped the team acclimate to the new program’s various design elements, workstation types, and layouts.
Modern Aesthetic with Vibrant Color Palette
To create a modern and clean aesthetic, TPG implemented a bright white palette with vibrant injections of color inspired by Harmony Healthcare Long Island’s logo, complemented by light wood tones throughout to add warmth. Glass partitions with translucent film provide privacy for employees, reminiscent of their former enclosed offices while preserving visual openness.
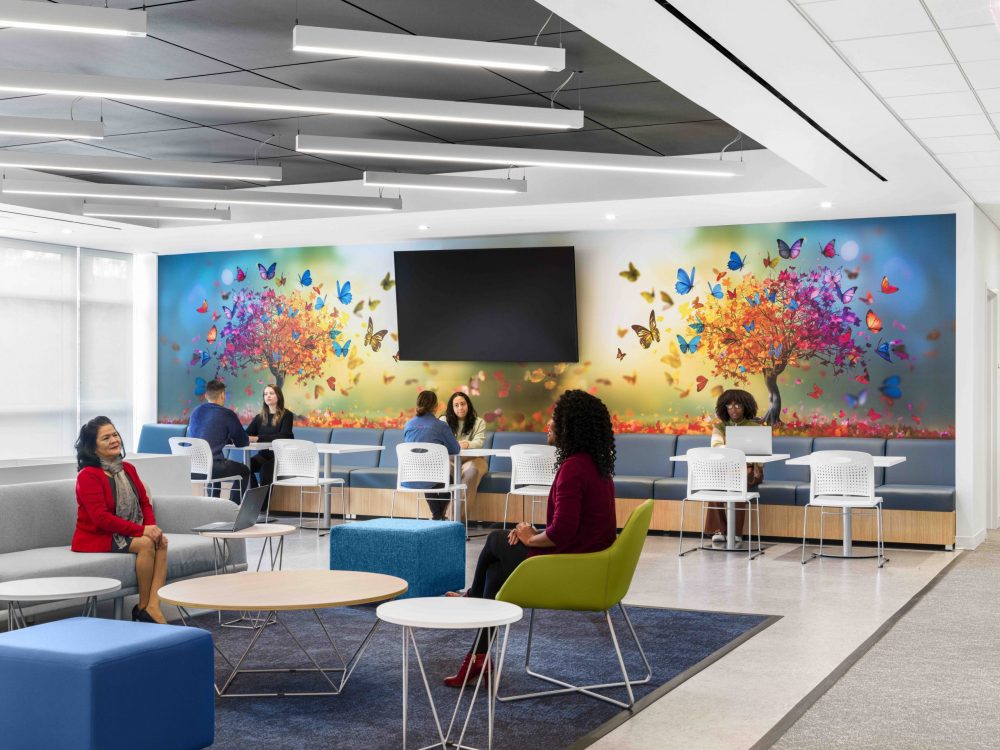
Enhanced Spatial Experience for Collaboration
TPG further enhanced the spatial experience by establishing a 9′-0″ ceiling height throughout, with “pop-ups” in front-of-house areas, such as the café and boardroom, that elevate the ceiling to 10′-0. The transformation of the workflow and the opening of Harmony Healthcare Long Island’s program are expected to enhance their ability to serve the community through compassionate care.
The layout also features huddle rooms, a small conference room, and a spacious interior boardroom, providing a variety of spaces to support teamwork and focused tasks. Additionally, a large communal space functions as both a café and a breakout area, connecting to the boardroom, training room, and HR suite, strategically located adjacent to the building’s courtyard space. The dedicated courtyard is currently in development, with upcoming improvements designed to enhance its functionality and appeal. Plans include inviting spaces for staff to relax, meet, and enjoy the outdoors during warmer months. Dedicated gardening areas and zen spaces will create a serene environment, further enriched by a forthcoming water feature. Additional collaboration zones are also planned to further support connectivity and engagement.

Harmony Healthcare’s Strategic Investment in New Headquarters
Harmony Healthcare’s decision to purchase this new building was driven by a strategy to secure long-term financial benefits. Despite operating from swing space for about a year, the project was completed on time and within budget, successfully achieving the organization’s design goals. Since its inception in 2009 as Family Health Centers – Long Island FQHC, a non-profit organization, Harmony Healthcare Long Island has been committed to creating a healthier community by providing the highest quality care to the largest number of people in Nassau County, including those who are typically underserved. The new headquarters reflects this ongoing commitment to accessible healthcare and community service. It has been well-received by clients and positions TPG Architecture as a supportive, budget-conscious, and community-focused design partner dedicated to improving lives.
Sustainability Spotlight
Aligned with its commitment to well-being and sustainability, the office is on track to achieve Fitwel certification through the integration of natural light, flexible workspaces, and materials that enhance indoor air quality. Sustainability and energy efficiency were also key considerations in the redesign. The lighting system was upgraded with new energy-efficient, low-voltage lighting operating on Cat #6 cabling, incorporating occupancy sensors, daylight sensors, and indoor air quality switches—reducing lighting electrical consumption by 65% compared to traditional LED lighting. Additionally, the HVAC system was modernized by replacing 10 aging rooftop gas-fired units with four high-efficiency gas-fired units, all integrated with a new Building Management System (BMS) to optimize performance and reduce energy consumption.
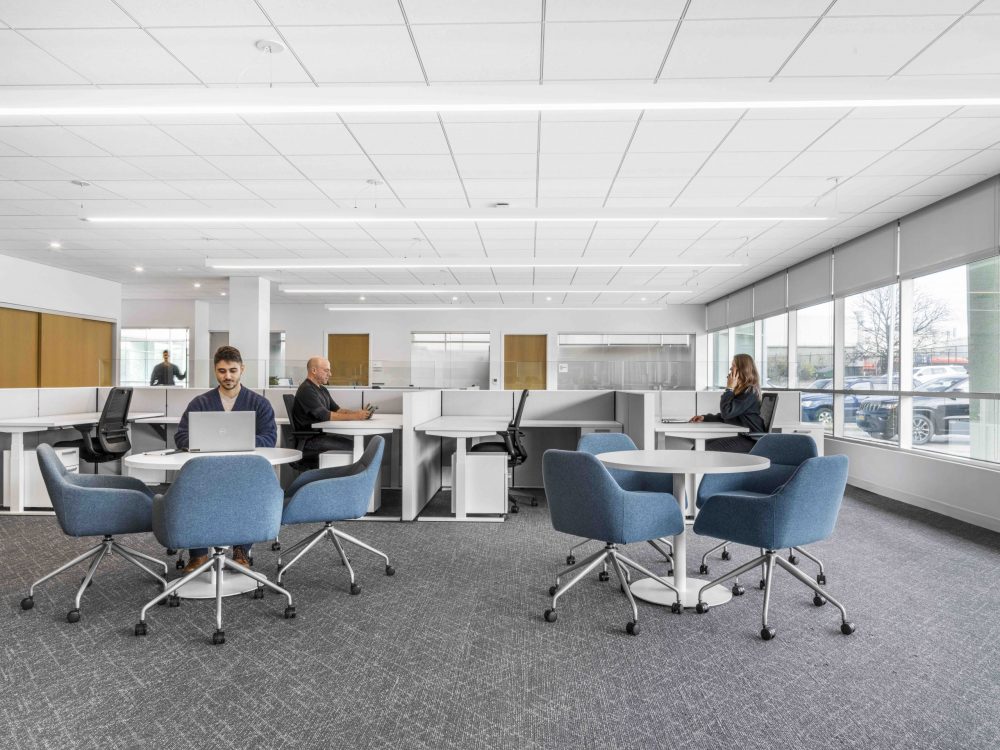
Project Planning
The planning of Harmony Healthcare Long Island’s headquarters was a collaborative effort involving leadership, employees, and design experts to ensure a smooth transition to the new space. The C-suite was actively involved in decision-making, providing strategic guidance on the organization’s long-term goals and financial considerations. Employee input played a significant role in shaping the design, with extensive programming sessions and engagement activities conducted to understand their needs and concerns. Additionally, interactive visioning exercises and the transition to a temporary space with an open environment helped get staff acclimated to the idea of a more open, collaborative workplace while addressing any apprehensions about shifting from private offices.
A key challenge was designing a workspace that balanced the need for openness and collaboration with the privacy requirements of a healthcare organization. Harmony Healthcare was previously an office of drywall partitions that blocked all access to natural light—employees were siloed, and it was difficult to know who was in the office. The new headquarters significantly reduces the number of enclosed offices, placing them along the interior with glass fronts, ensuring that natural light reaches all employees. Glass partitions between desks also provide privacy for employees, reminiscent of their former enclosed offices while preserving visual openness. Offices also feature glass sidelights, allowing employees to see at a glance whether a colleague is in. Special research was conducted to integrate acoustic solutions and glass partitions, ensuring confidentiality while maintaining visual connectivity. Additionally, visits to vendor showrooms helped employees familiarize themselves with workstation options, seating arrangements, and material selections, strengthening the sense of involvement in the decision-making process. As the design developed, the leadership team engaged with staff at all levels of the organization to gather additional feedback on items like furniture, aesthetics, and graphics.

The placement of key amenity spaces, including the communal café and adjacent boardroom, training room, and HR suite, was thoughtfully planned to enhance workflow and accessibility. The connection to the future outdoor courtyard further supports employee well-being by providing an additional area for relaxation and informal meetings. By prioritizing change management and employee engagement throughout the design process, TPG Architecture successfully delivered a headquarters that not only meets Harmony Healthcare Long Island’s functional needs, but also aligns with its mission of fostering a healthy and collaborative work environment.
Project Details
The new 20,000-square-foot headquarters for Harmony Healthcare Long Island, designed by TPG Architecture, incorporates several health and wellness initiatives, with a focus on natural light, flexible workspaces, and materials that enhance indoor air quality, contributing to the office’s pursuit of Fitwel certification. The layout features a mix of open workstations, private offices, and collaborative spaces, allowing for both focused work and team interactions. Glass partitions offer employees privacy while maintaining visual openness, reflecting a balance between personal and communal spaces. Health-conscious elements extend beyond the interior design, with a courtyard featuring dedicated gardening areas and zen spaces that encourage relaxation and connection to nature. A forthcoming water feature will further enhance the tranquil atmosphere.
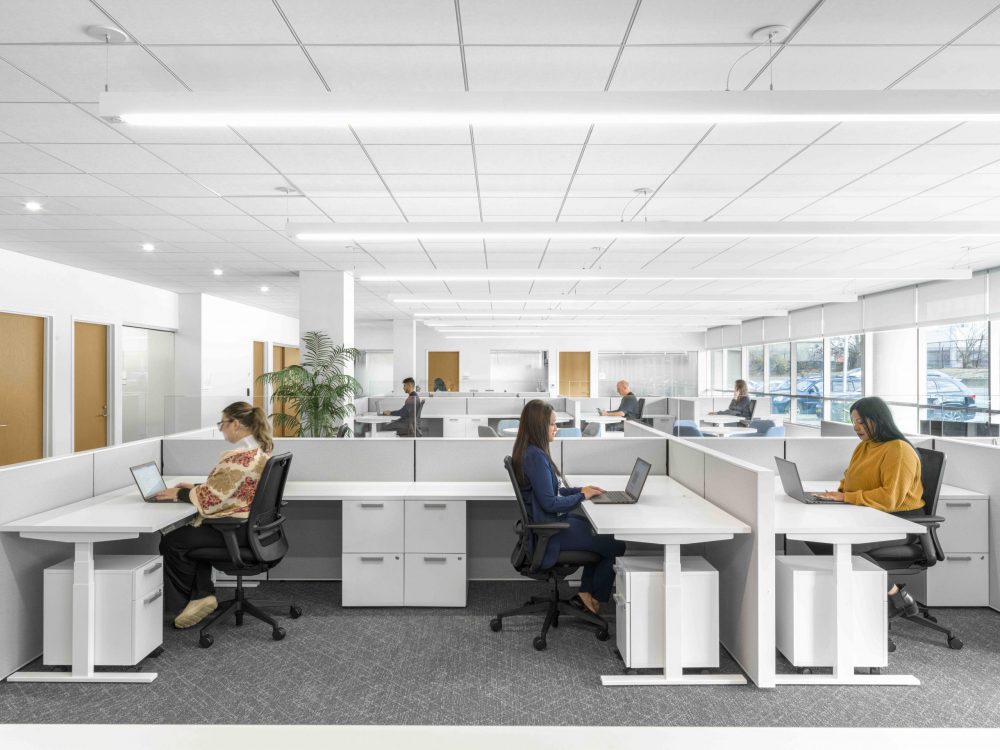
Branding elements inspired by Harmony Healthcare Long Island’s logo are woven throughout the space, with vibrant color injections complemented by light wood tones to create a modern and welcoming aesthetic. This approach not only reinforces the organization’s identity but also promotes a calming, cohesive environment that supports well-being.
The most unique features of the space include its strategic layout of collaborative and quiet areas, the integration of a café and breakout zones, and the expansive courtyard that serves as a communal outdoor space. This combination of design elements fosters a dynamic, yet calming atmosphere that reflects Harmony Healthcare Long Island’s commitment to enhancing the well-being of both its staff and the community it serves. The design also prioritizes adaptability and flexibility, allowing for future growth and evolution of the workspace.
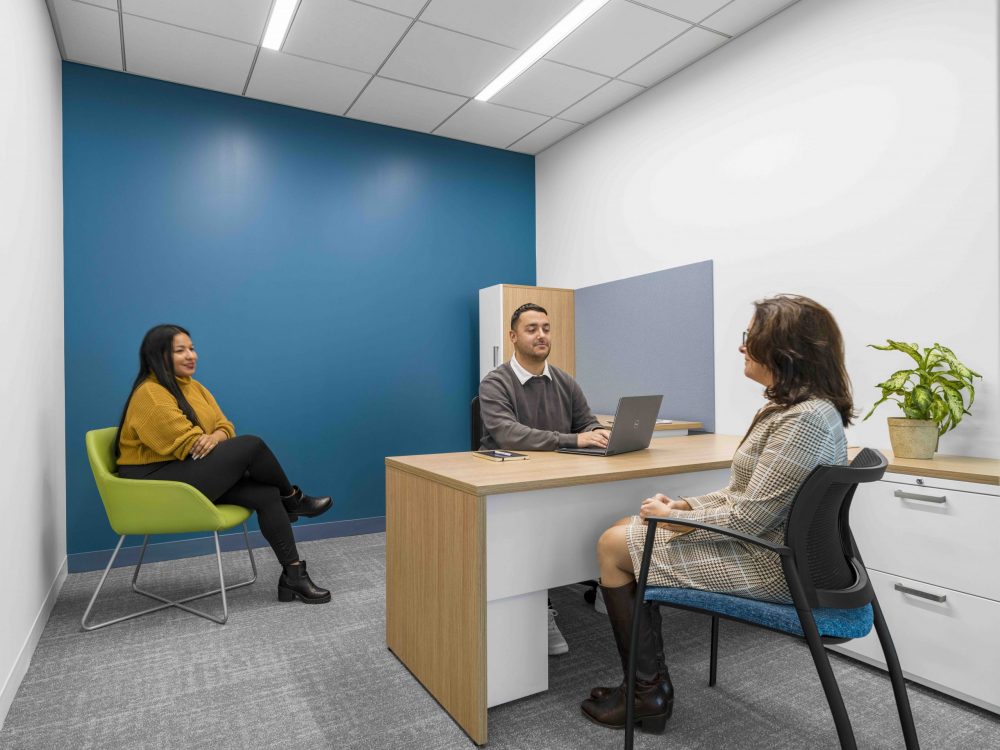
Products
Overall Project Results
The transition to the new workspace was a significant shift from their previous environment, which was more enclosed and segregated. To support a smooth change management process, TPG Architecture implemented several key strategies. The use of temporary office space allowed employees to experience a modern, open environment firsthand, helping them gradually adapt before moving into the final space.
Additionally, visioning sessions, comprehensive rendering tools, and showroom tours played a crucial role in easing concerns and fostering excitement. These tools helped employees visualize the new workplace and understand how it would support their work, making the transition feel less daunting.
The impact was evident in employee feedback—one of the most telling and rewarding moments was hearing staff ask, “Do we really get to work here?” This reaction underscored just how much of an improvement the new space was over their previous work environment.
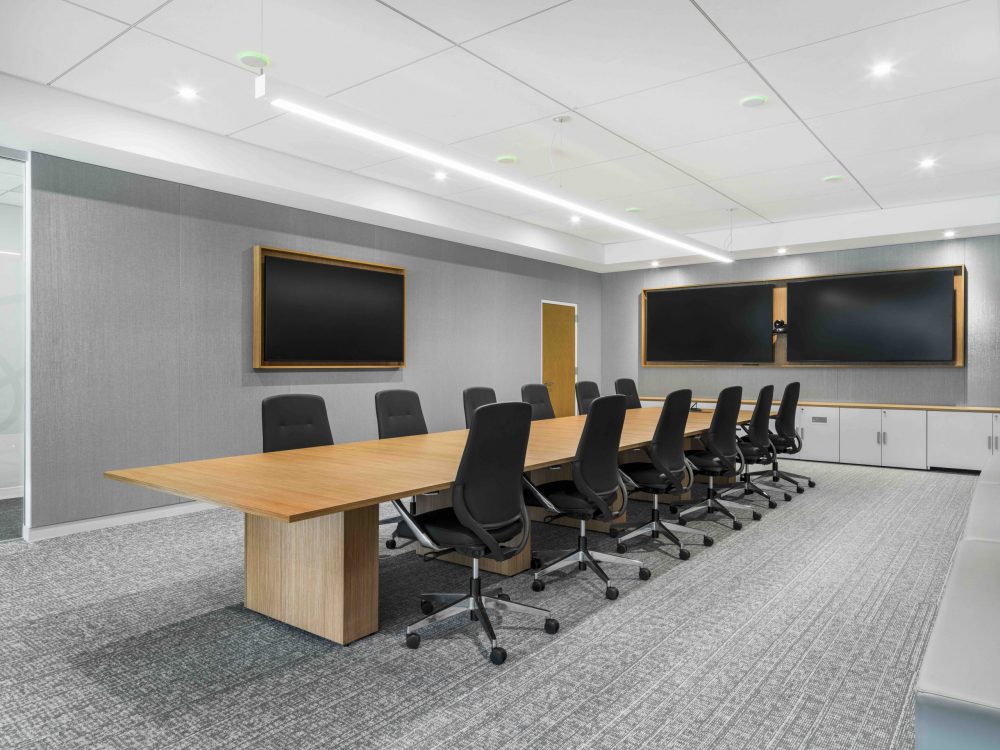
Contributors:
- CONTRACTOR: Nucor Construction
- LIGHTING: Chelsea Lighting / Smart Engine WT
- STRUCTURAL: Avitz Engineering
- REAL ESTATE BROKER: Cresa
- MILLWORK: Wilsonart
- AUDIO/VISUAL & ELECTRONICS: National Technology Group
- BATH & SPA: TileBar
- FABRICS: DFB @ Fabric Wrapped Panel, Carnegie
- FLOOR COVERINGS: Shaw Carpet w/ Tarkett wall base
- FURNITURE: Waldners
- SIGNAGE: Sir Speedy
- SURFACING MATERIALS: Caesarstone & Corian
- WALLCOVERINGS: Carnegie & Wolf Gordon
- WINDOW TREATMENTS: Mecho Shade
- MEP and IT Consultant: Robert Derector Associates (RDA) / Robert Derector Telecommunications (RDT)
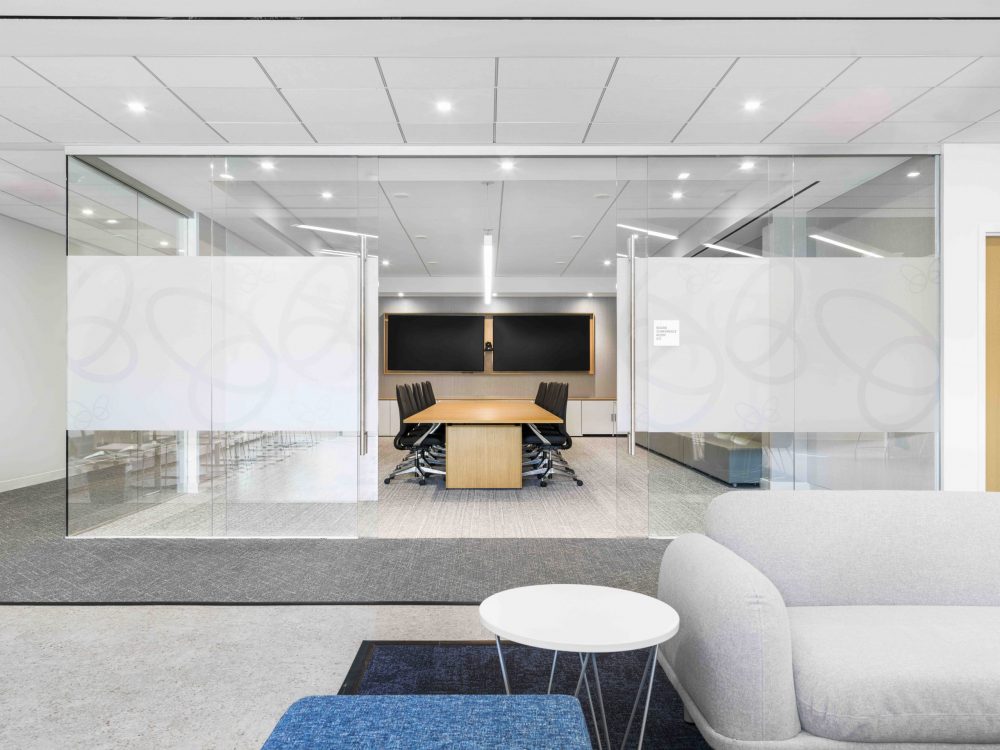
Design
- Al Thompson, Managing Executive, TPG Architecture
- Helen Venticinque, Studio Director, TPG Architecture
- Carmela Zino, Project Manager, TPG Architecture
- Alex Caba, Project Professional, TPG Architecture
- Madalyn Croston, Design Professional, TPG Architecture
- Cindy Yi, Design Professional, TPG Architecture
Photography
Veronica Bean


