2BOLD helps integrate the Kaleidos ethos into every aspect of their Madrid headquarters office space.
Project Overview:
Kaleidos is a company that currently focuses on software development, although for a decade it specialized in technology consulting.
Delving deeper, Kaleidos is much more than this. It is a team of committed and highly creative professionals known for its collaborative culture and strong advocacy for free and open-source software (which allows the community to contribute to and benefit from its development).
Founded with the goal of creating an innovative work environment centered on transparency, autonomy, and active participation of the entire team, Kaleidos is especially known for developing Penpot, an open design and prototyping tool.
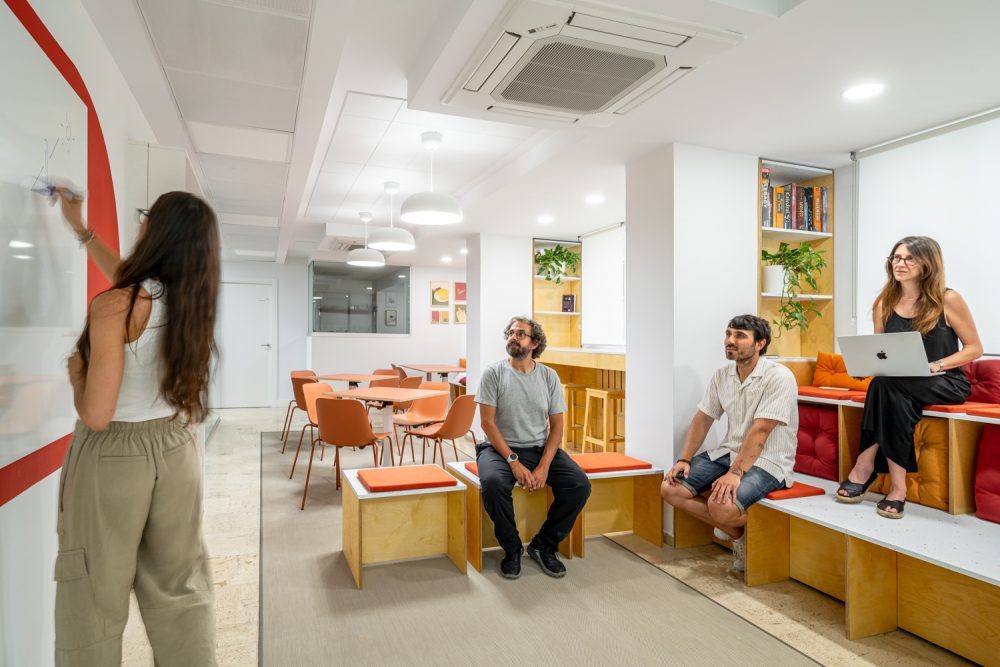
After more than 12 years of existence, they decided that it was time to have a new space according to their new reality. So, they contacted 2BOLD to give shape to their headquarters: Office 2030. An innovative space that would facilitate a fluid hybrid experience and be a tangible reflection of the culture and philosophy of Kaleidos.
Through a deep immersion in internal culture and processes, and having consulted with the entire team, the KLOUD Manifesto (Kaleidos Laboratory Of Unique Dreams) was generated as the basis of the design. A manifesto whose 11 key points are based on the Maker Movement, the Open Source philosophy, the Agile Manifesto, the Arts & Crafts Movement and the Bauhaus.

The Key Points:
- Generating a space with the user at the centre
- Giving them the freedom to use it according to their needs
- Flexible and innovative, with the aim of facilitating collaboration
- Information exchange and enjoyment
- An optimistic, coherent and beautiful space
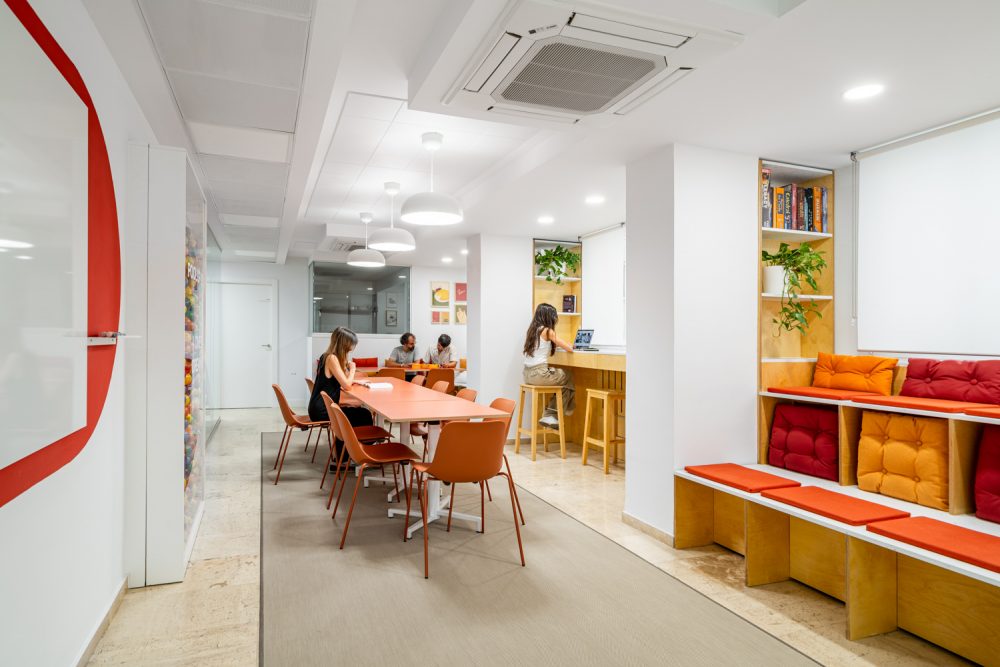
Project Planning
True to their philosophy, the entire Kaleidos team was involved at various stages of the process both through interviews and online surveys, as well as co-design meetings. As a result, the final design was created not only based on their needs, processes and identity, but also thanks to their suggestions and contributions.
They were the ones who, among other things, named the different spaces they now inhabit. Considering their uses and characteristics, they chose names of women who left a mark on history to highlight their legacy and make their contributions visible.

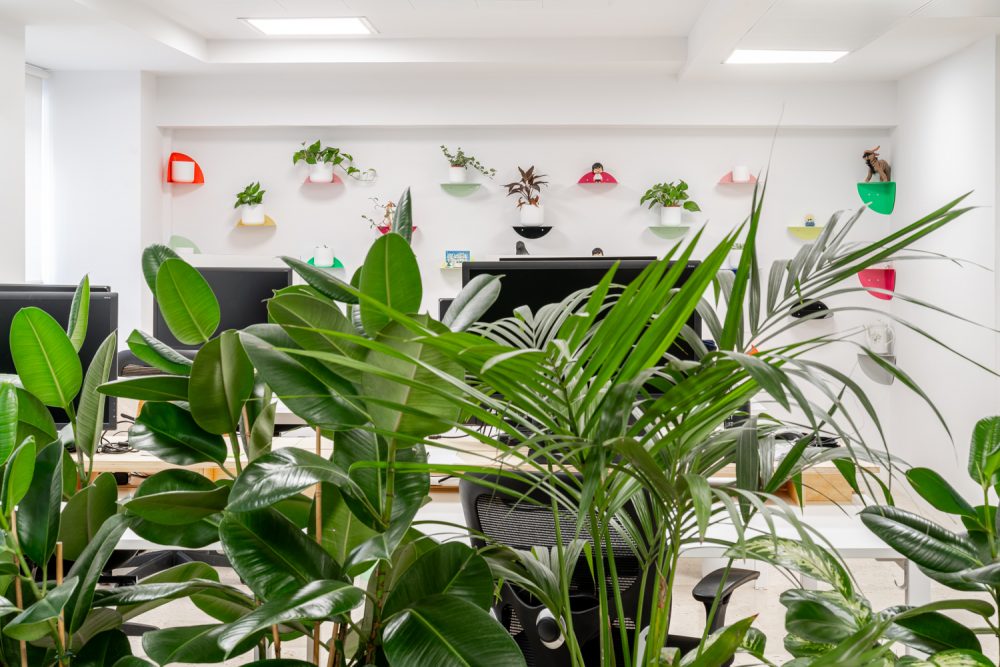
Project Details
Space & Programme:
A diverse program was proposed that went beyond a typical office, with new ways of inhabiting and fully adapted to the Kaleider culture.
Recognizing their need for diverse and well-equipped zones for different uses and profiles, the proposal included a catalogue of spaces of varying scales and focused on different needs, ranging from those dedicated to individual tasks to large-scale areas for community-building events, as well as zones for relaxation, ideation, and collaboration.
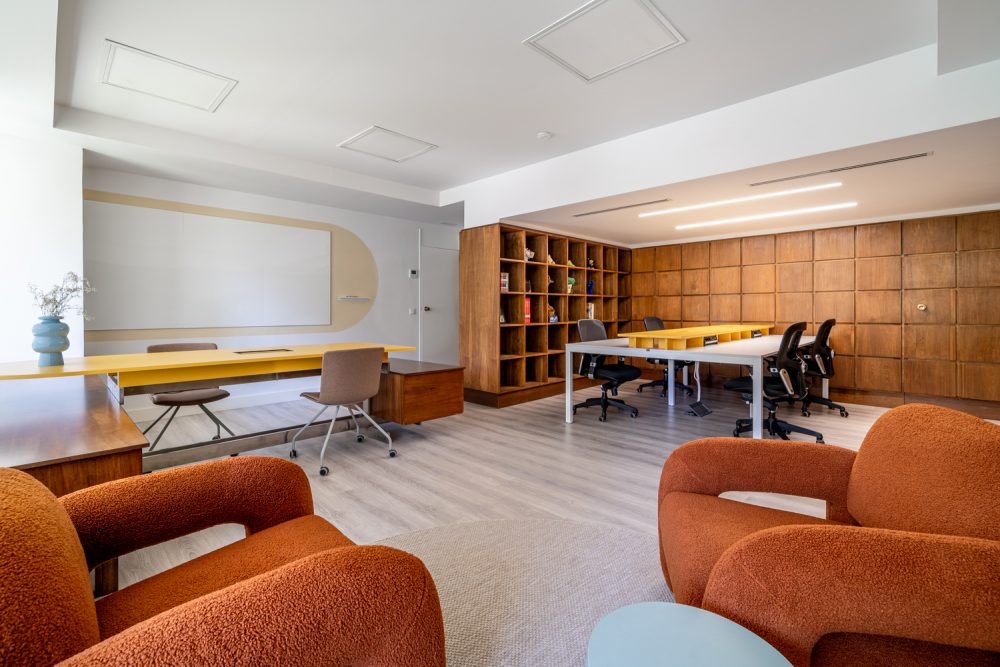
Furniture & Philosophy:
In defining the overall project strategy, decision-making was guided by Kaleidos’ strong values. Recycling, conscious consumption, and environmental impact were the main criteria for choosing suppliers and furnishings.
Therefore, a meticulous effort was made to incorporate furniture from their previous space, giving it a second life by repurposing it when necessary to meet new needs.
Additionally, both when creating new custom furniture and tools, and when purchasing new catalog items, local and environmentally-friendly suppliers were chosen.
Furthermore, to promote inclusion and diversity within the community, each piece of furniture was carefully selected and assessed with a focus on accessibility and the various needs of all users. This consideration ensured that the resulting environment was not only functional and aesthetically harmonious but also welcoming and respectful of the diversity of its users.
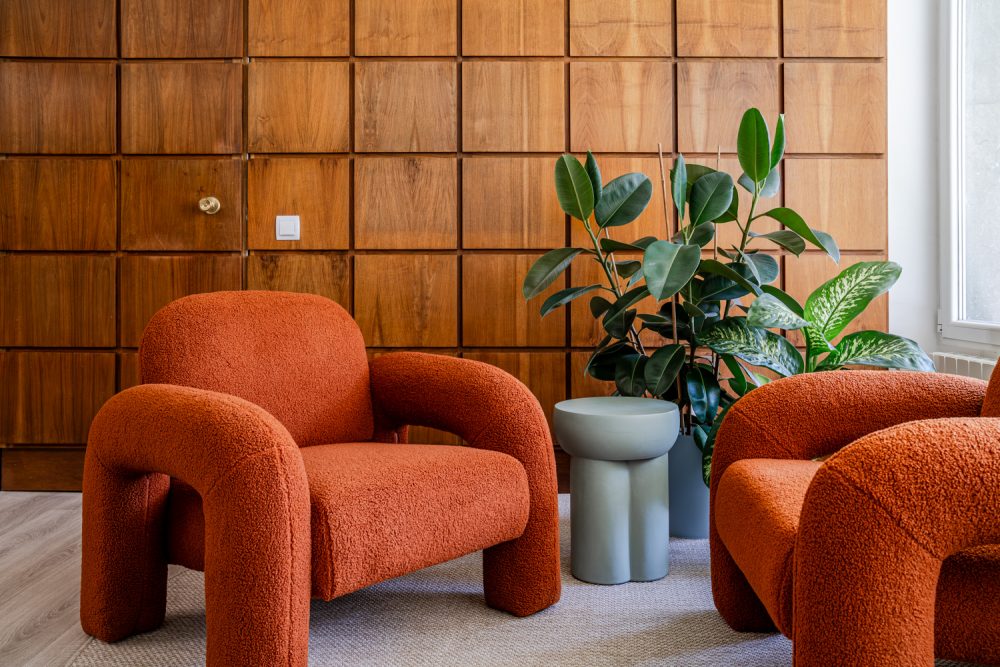
Products
BRAND: The Good Plastic Company
SUPPLIER: Revolución Limo
PRODUCT: Polygood panels (for custom made furniture)
BRAND: 2tec2
SUPPLIER: Kobertec
PRODUCT: Woven Vinyl Floor | colourful collection
BRAND: Rocada
PRODUCT: Skin Whiteboard
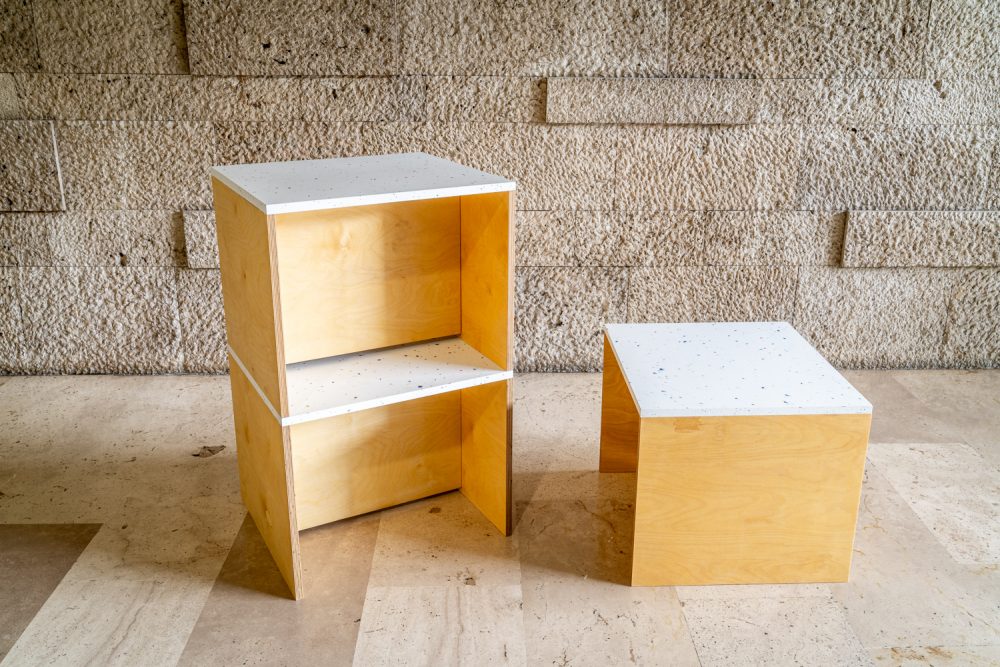
BRAND: Kolor
PRODUCT: Shelves (several colours and models)
OTHER SUPPLIES: ImásD
Tech Solutions
When Kaleidos approached 2BOLD to shape their new headquarters, it was clear that they needed an innovative space aligned with their DNA. A space that would also facilitate a seamless hybrid experience, since most of their meetings are hybrid, catering to both those working on-site and those working remotely.

Due to this each meeting room was equipped with the latest technology to facilitate hybrid meetings, including state-of-the-art centralized microphone systems, advanced audio setup for crystal-clear sound, cutting-edge video conferencing capabilities and high-resolution displays that double as artwork when not in use.
These modern screens, when in standby mode, seamlessly integrate with the room’s ambiance, becoming less intrusive and transforming into artworks. This dual functionality not only enhances the aesthetic appeal of the space but also provides an inspirational layer for in-person attendees.

Overall Project Results
As a result of the collaborative process between 2BOLD and Kaleidos during the design of their new headquarters, and guided by the maker spirit and open-source values, a manual was produced to wrap-up the space delivery. Its aim: making it replicable and accessible to all, so that any person or collective that shares these values and vision could replicate and modify the designs.

Each decision of the project was taken based on the values of the team and its internal culture. Thus, the foundations of the project were based on a collaborative and open culture that values inclusion, coherence and, above all, a strong commitment to the environment and people.
The design involved the planning of the space, dreaming of new ways of inhabiting it, but also the creation of unique tools, integrating both the functional and the symbolic. This holistic approach allowed each element of the environment to reflect and enhance the essence of Kaleidos.

Contributors:
If there is something that invites us to pause and reflect whilst fueling our imagination, it is Art. It is the perfect reminder to embrace curiosity, celebrate diversity, and appreciate beauty. For this reason, it was decided to include a piece of art in each space, honoring the woman who gave it its name and representing her main contribution.
As the icing on the cake, and given Kaleidos creative and maker spirit each piece was specifically created by team members. To achieve this, 2BOLD proposed basic guidelines using different techniques to facilitate the integration of the pieces into the space and to give team members with different skills the opportunity to take part in the process.
PRODUCTION: Ademobe Make, Ferpoland
ARTWORKS: (from Kaleidos team) Juan de la Cruz, Ester Latorre

Designers
Photography



