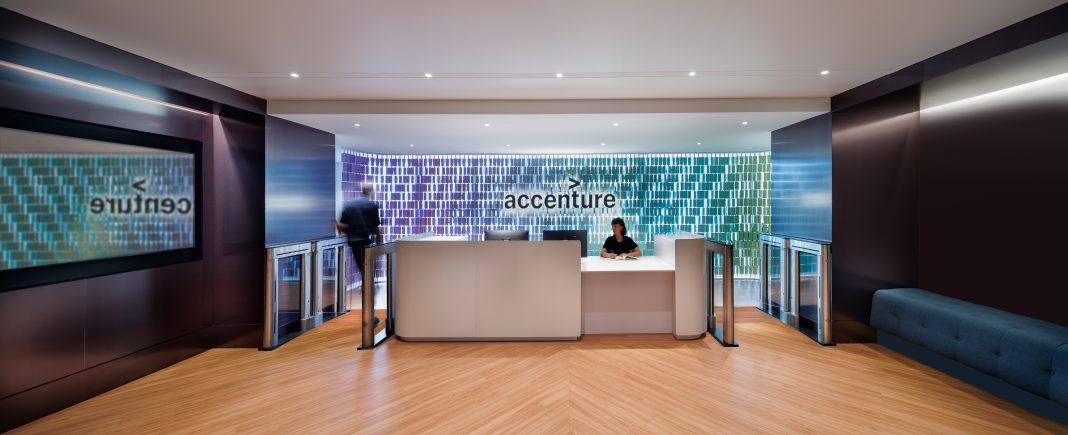Accenture’s office blends cutting-edge design with timeless elements, offering a flexible, personalized space that evolves with the business’s dynamic needs.
Project Snapshot:
- Design Firm: Lemay
- Client: Accenture
- Completion Date: January 2024
- Location: Montreal, Quebec, Canada
- Size: 19,000 sq ft
- Types of Amenities:
- Bistro-work café adjacent to reception with in-house barista and roaming snack robot
- Solution bars for all IT-related questions
- Games are adjacent to bistro area
- ECO POD works as an open-space areas for more head down work.
- Restful recharge areas are near the window with a view of the cathedral
- Certifications: LEED Silver certification for Interior Design and Construction (LEED ID+C)
Overview
A combined reflection of dynamism, innovation, and Montréal’s urban landscape, the interiors of Accenture’s 15th-floor, 19,000 square-foot workplace inside Place Ville Marie’s (PVM) iconic cruciform tower balances local identity with the brand’s international recognition. Functional yet aesthetic, its design—informed in part by discovery sessions with the company and its employees—creates welcome moments of surprise, play, and unexpected flourishes. These range from neon signage and slogans activating walls to a pointillist skyline mural, a meeting room resembling a cloud floating above a dusty horizon, and more.
Accenture’s branding here is more immersive than expressive, experienced as early as the threshold of the reception area. Backed by a custom feature wall made of 1,200 interactive trigonal prisms in company colours that let in natural light, its transparency interconnects people both inside and out, capturing the forward movement found in Accenture’s logo. The flooring further enhances this sense of momentum, drawing users inward and marking the beginning of many forward-thinking elements, both literal and figurative, to come.
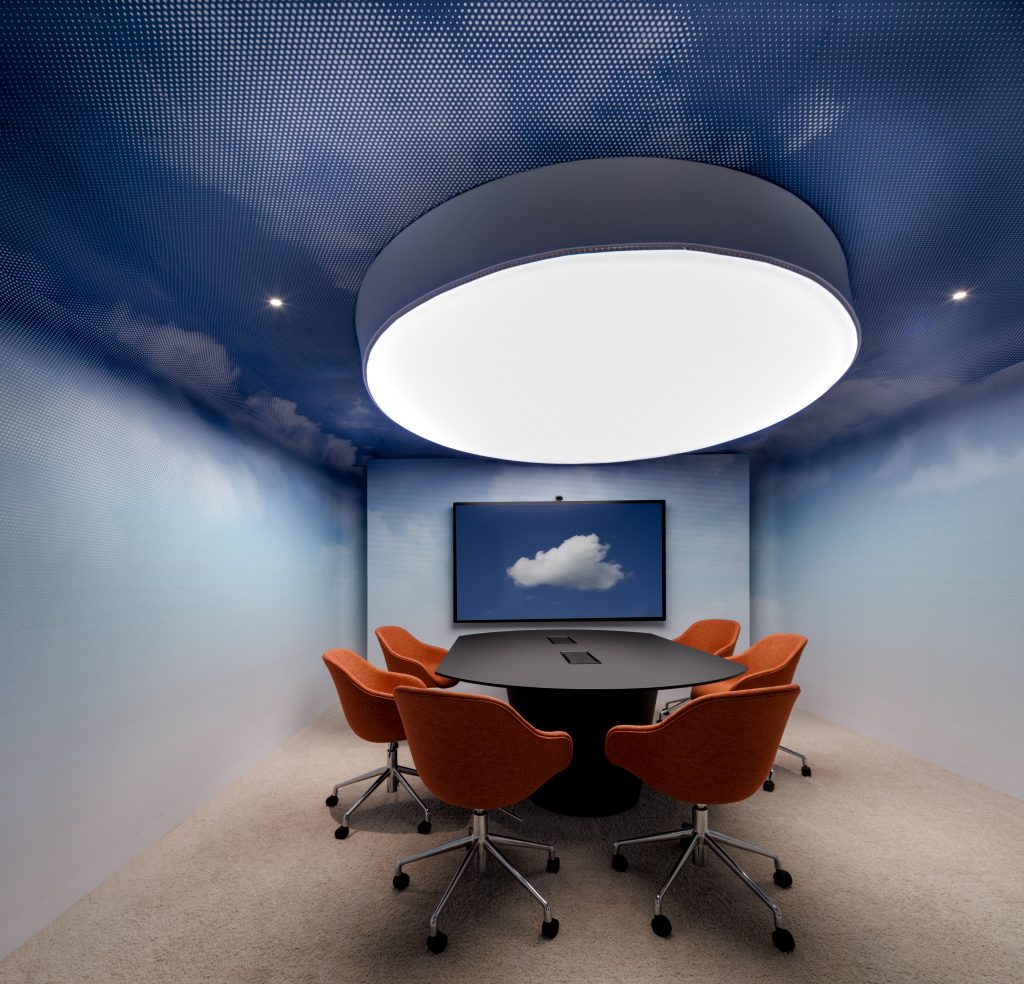
High degrees of socializing and relaxation permeate the entire office in equal measure, creating a space grounded in positivity. Experiential points range from people-watching in its modern café where details echo the PVM’s architecture to embracing views of the city and Claude Cormier’s installation The Ring from ample open collaboration hubs enriched by hanging gardens. Whether it is the sleek shape of the IT department’s solutions bar, plush furniture, or library-style shelving, each area’s curved corners flow into one another, each unique from the last. Despite the diversity of the workplace’s spaces, they are all unified in their inclusive treatment of employees’ health and well-being, with a prioritization of LEED certification.
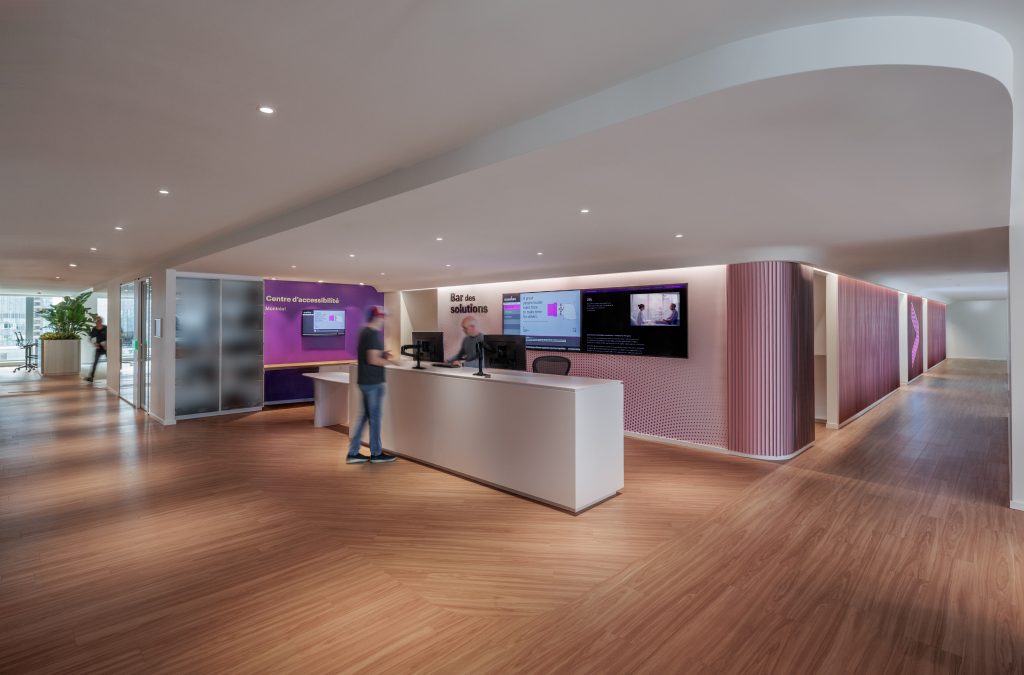
Accenture’s office embodies the cutting-edge nature of its technology-based business with a look and feel that ages gracefully, and a place of home and hospitality through personalized touches, colours, and textures that can freely change over time to suit the rhythms of the space.
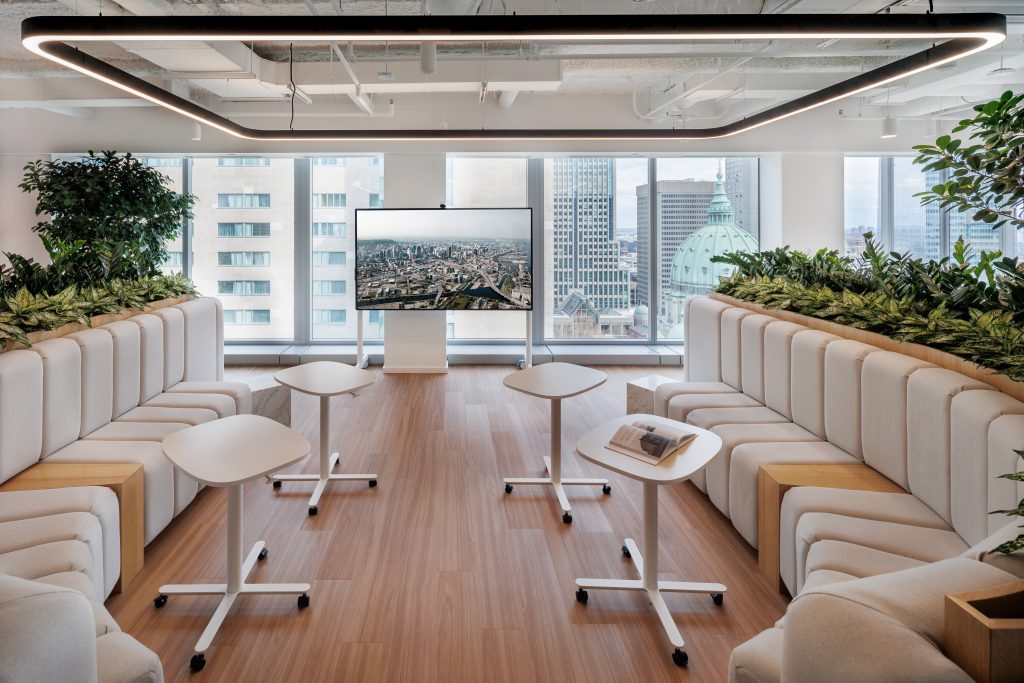
Project Planning
Our interior design team places a large emphasis on the opportunity to speak and have a transparent discourse with clients at the beginning phase of each project. Accenture was very open and willing to work with the Lemay team through sessions regrouping a diverse group of employees, coming from a variety of departments, ages and genders. With this workshop, Lemay was able to clearly ascertain the likes and dislikes, employees’ objectives and determine in more concrete terms Accenture’s vision.
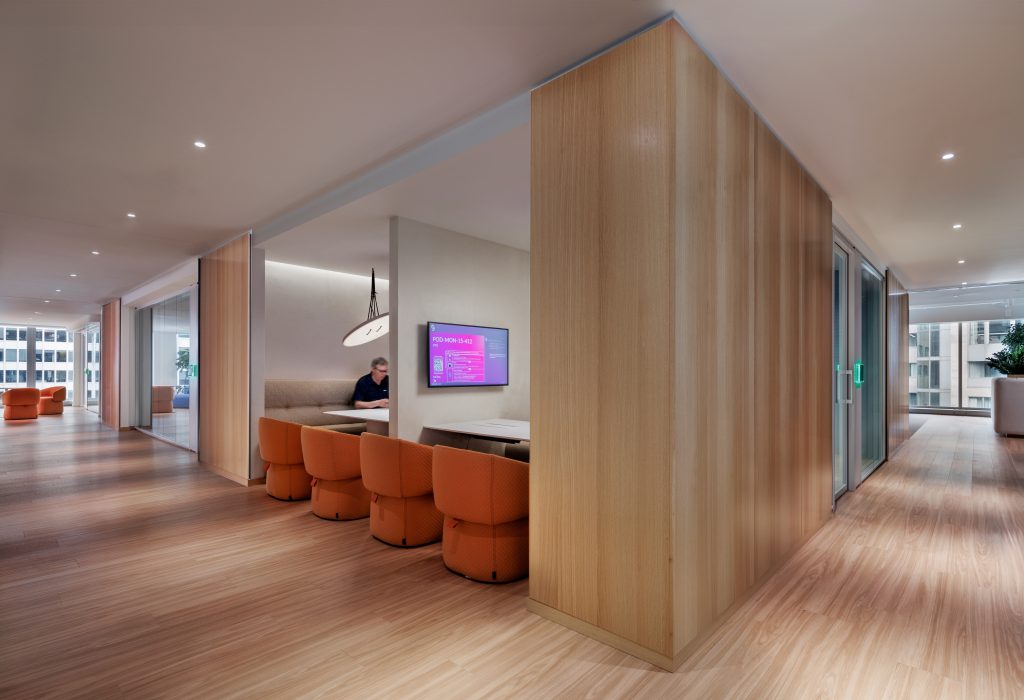
Project Details
Innovative design meets local identity and sustainability, with a focus on well-being at Accenture’s Montréal office
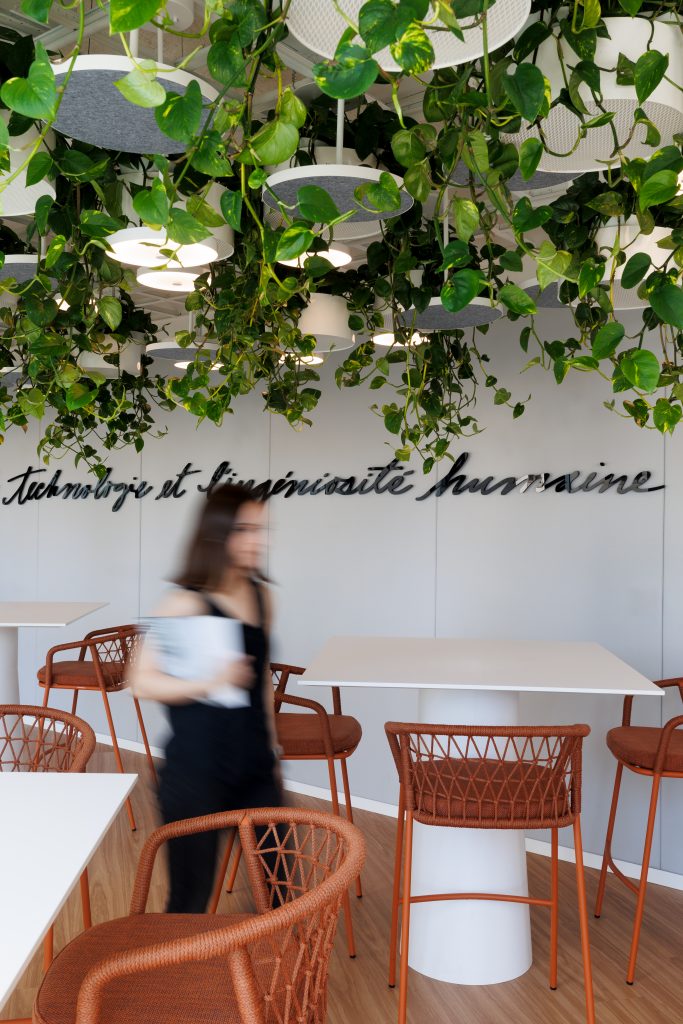
Located on the 15th floor of Montreal’s iconic Place Ville Marie, Accenture’s immersive office redefines the traditional workspace, seamlessly blending well-being with productivity in a strikingly innovative environment. With breathtaking design elements, vibrant pops of colour, and an effortless connection to the pulse of the city, its 19,000-square-foot interior evokes a sense of playful sophistication. Neon accents, a pointillist skyline mural, and a bespoke felt ceiling that mirrors Place Ville Marie’s architectural grandeur, all of which contribute to a space that is both functional and inspirational.
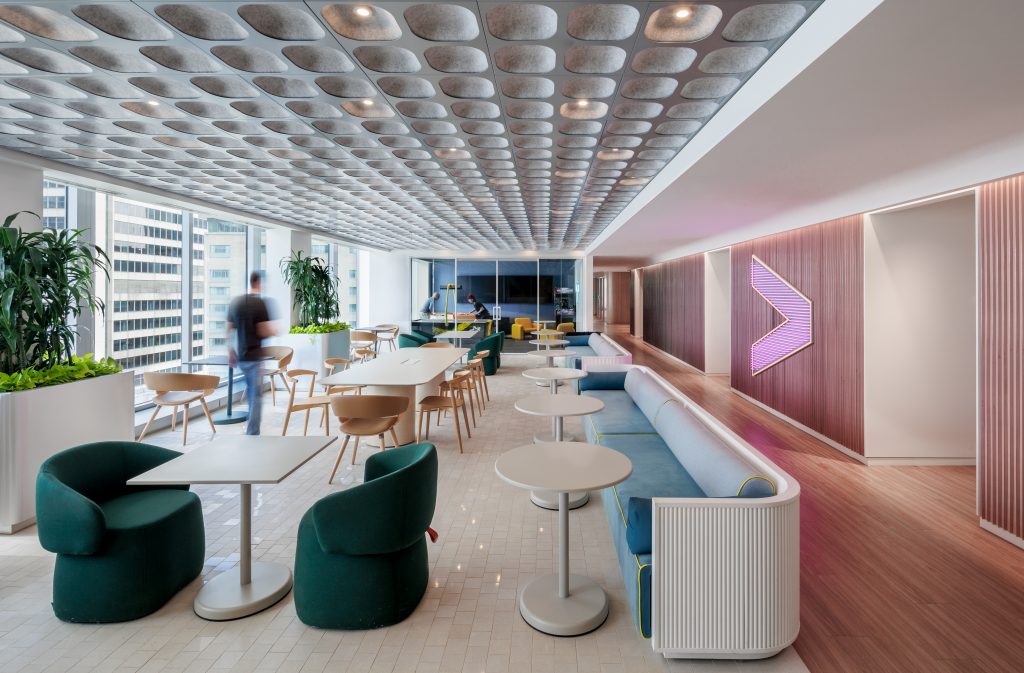
Standout Products
- MAXXIT custom felt ceiling
- Digital printing for reception screen and rooms throughout
- A wide array of tech solutions and sensors were used throughout the project with the partnership with METRIKUS
Overall Project Results
No difficult change management aspects. Many were helped along with the discovery and employee engagement sessions performed at the beginning of the project.
No surveys were performed but the best results were seen with the increase in employee presence on the premises. Throughout the entire week the space was at full capacity.
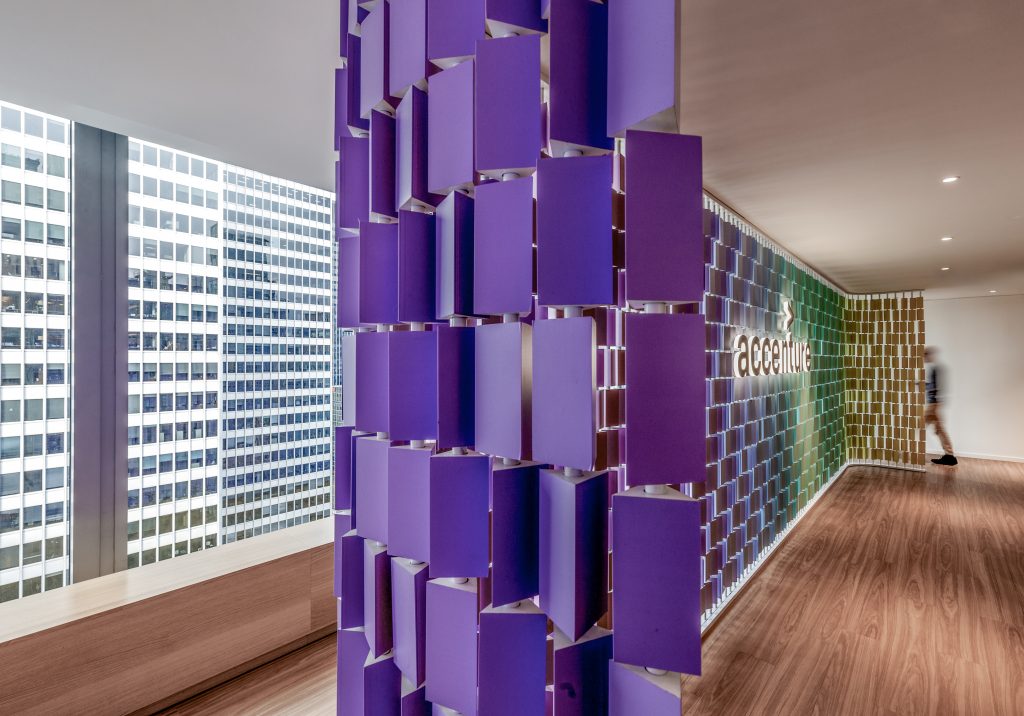
Meet the Lemay Design Team
Photography
Images courtesy of Claude-Simon Langlois

