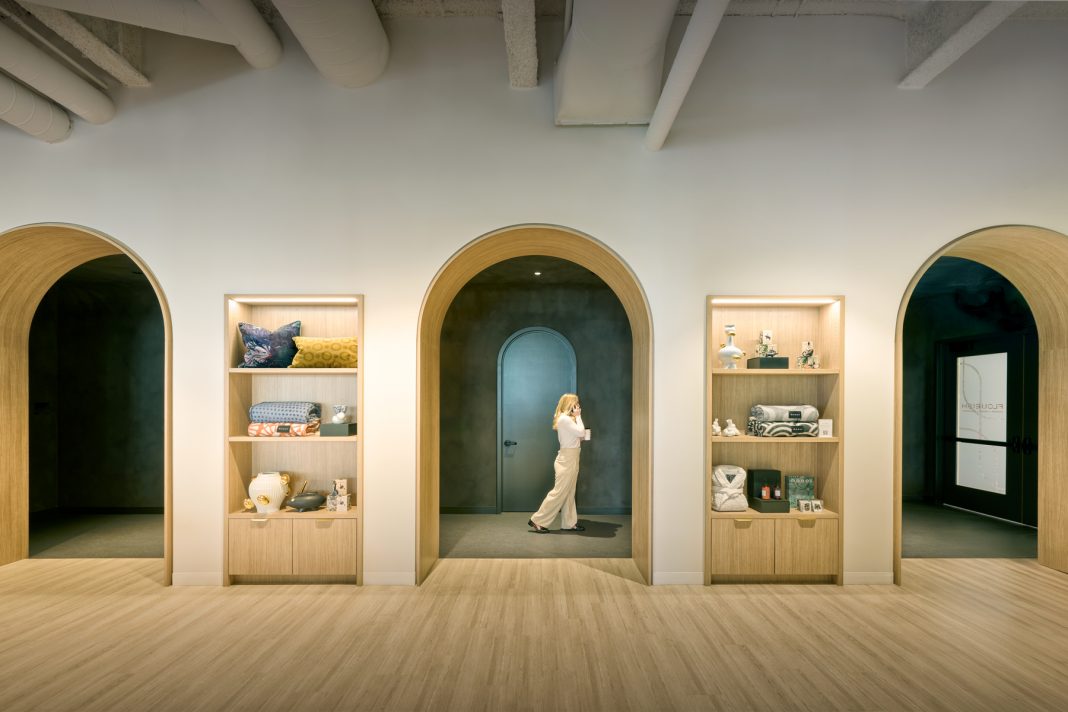Flourish at Bishop Ranch in San Ramon, CA reimagines the third space option by infusing it with elements of play, community, and creativity, transforming it into a destination that entertains and inspires.
Project Overview:
- Design Firm: AP+I Design
- Client: Sunset Development
- Completion Date:November 2024
- Location: San Ramon, CA
- Size: 5,600 SF
- Meeting Spaces: Indoor/outdoor social gathering, conference, focus rooms + event
- Special Amenities: Café, jewel-box conference pod, “order ahead” food option, kitchen + retail
Designed by AP+I Design to meet the evolving expectations of post-pandemic life, Flourish is more than a work cafe—it’s a vibrant hub where connection and collaboration are celebrated, and every interaction feels like an opportunity to engage and thrive.
Central to the experience is the Al Fresco Lounge, seamlessly blending indoor and outdoor spaces for gatherings of all kinds. The café bar, with its sweeping curve, rich Dekton countertops, and timeless wooden stools, serves as the heart of Flourish. Here, guests are treated to an experience that satisfies both palate and spirit—specialty coffees, artisan breakfast and lunch offerings, and a curated wine selection make every moment at Flourish a celebration of taste and togetherness.
Whether relaxing in the inviting warmth of the Jewel Box Conference Room, reveling in the speakeasy-inspired charm of the Library Room, or meandering through the archways past display shelves filled with Moooi objects d’art for retail purchase, visitors find themselves immersed in moments that spark joy, creativity, and engagement.
Flourish is a testament to the belief that great design goes beyond functionality—it entertains, inspires, and connects.
From its dynamic lighting solutions to its luxurious finishes and delightful décor offering sparks of whimsy, every detail is carefully considered to create an environment where individuals feel relaxed, engaged and at home.
By redefining the community’s third space as a venue for play, connection, and inspiration, Flourish sets a new standard for spaces celebrating the art of coming together. This is where people gather, discover, relax, and collaborate—where they truly flourish.

Project Planning
Pre-Design was a crucial phase in shaping this monumental workplace experience. Months were dedicated to studying the city’s history, aligning the space with master planning expansions, and understanding generational and demographic trends. By analyzing adjacent life-enriching amenities and future premium office leasing opportunities, we ensured the design would drive long-term value. ‘Day-in-the-life’ demographic studies provided insight into how people live, work, and connect—guiding every decision before pen met paper. At its core, this project was about more than just a workplace; it was about fostering a thriving community where people feel a true sense of belonging.
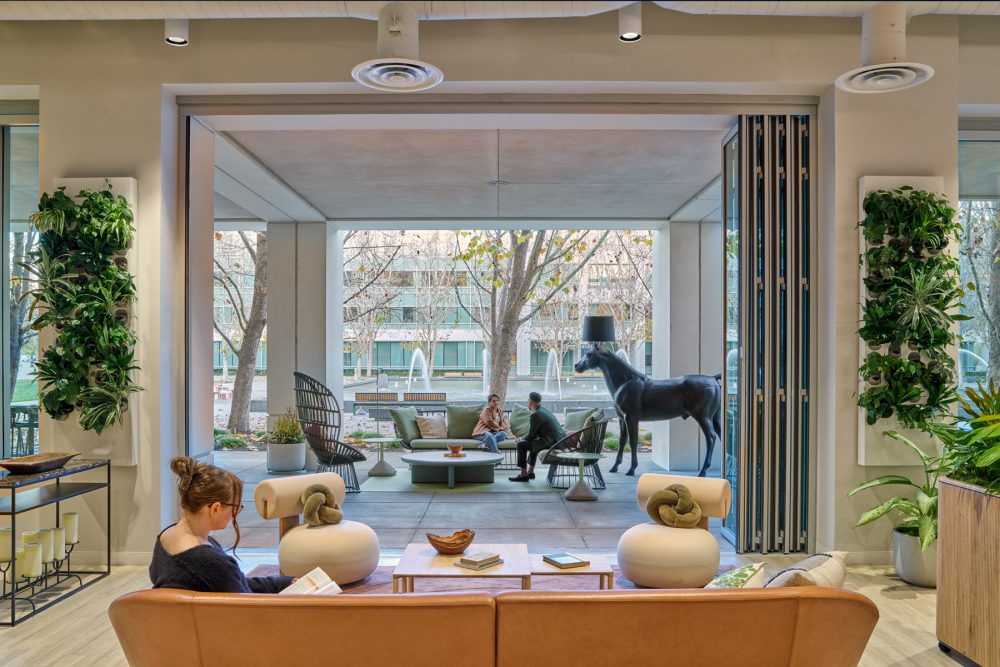
Project Details
The space was a carefully orchestrated blend of design elements, where no detail was left to chance. From the stunning café/bar, ready for any occasion, to the floating jewel-box conference pod, which served as a stage for larger events, and the moody, arched secondary entry, every detail was crafted to captivate. The furniture exuded elegance and comfort, making the space feel entirely bespoke and immersive.
Beyond aesthetics, every material was carefully chosen for its sustainability story, incorporating low-carbon options, recycled content, and brands aligned with Certified B-Corp values. Custom brand logo elements, designed with curved accents, echo the fluidity of the space—subtly reinforcing a softer, more human-centered experience.
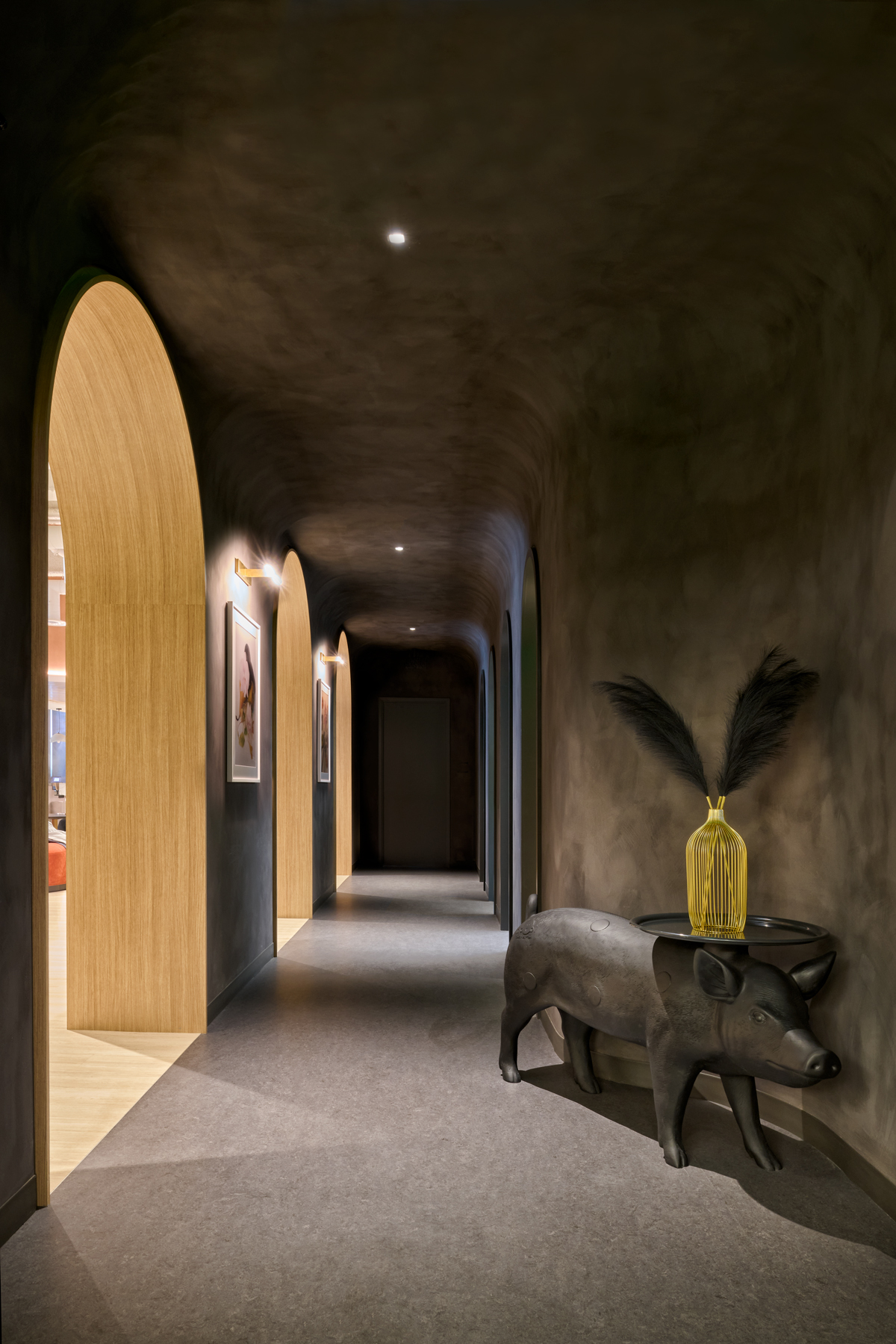
Key Products
Furniture – Anthom Design Furniture – Linked Reps Furniture – Moooi Furniture – Spacestor Furniture – Fyrn Furniture – DPG Furniture – Heartwork Furniture – Mira Contract Furniture – Mode SF Furniture – Vicarbe Furniture – Jak W Furniture – Hem Furniture – Kettal Furniture – Coalesse Furniture – HBF Furniture – Vecos Acoustic Panels – Soleberg Ceilings – Armstrong Ceilings – Soleberg Carpet – Milliken Carpet – FLOR Hardware – LO&CO Hardware – Kegworks LVT – Milliken LVT – Forbo Paint – Sherwin Williams Paint – Bauwerk Paint – Dunn Edwards Laminate – Fenix Laminate – Nevamar Solid Surface – Dekton Tile – Tilebar Wallcovering – Astek Wallcovering – Koroseal Wood Flooring – Todd Contract Wood Veneer – Wilsonart Wood Veneer – Surfacing Solutions Wall Base – Johnsonite
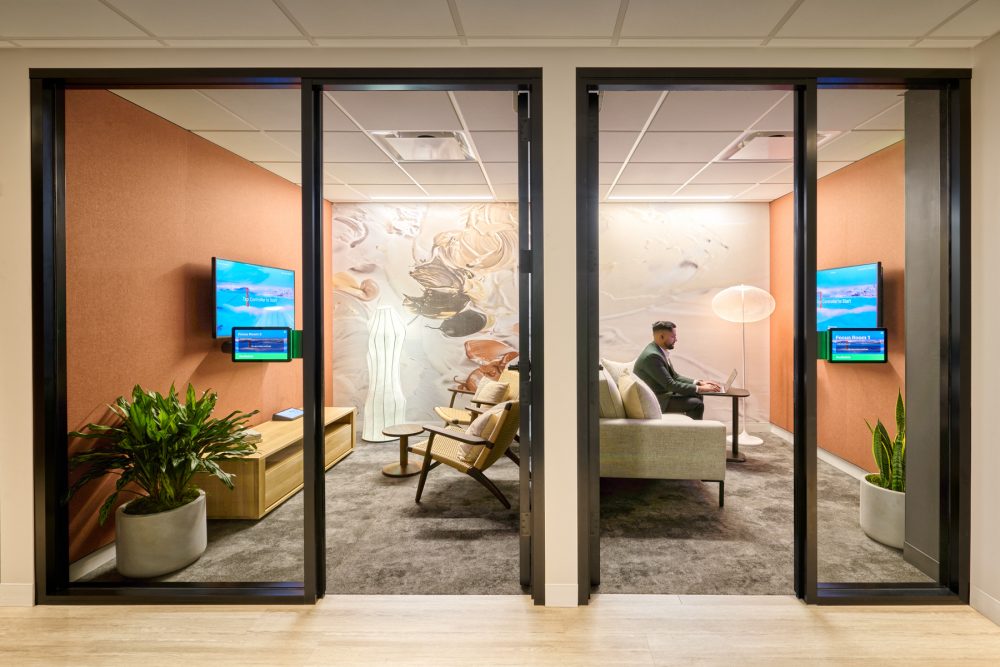
Tech Solutions
Integrated Open Space Audio:
The flexibility requirement of the Flourish open areas led to a fully integrated design that provides the necessary functions (speech privacy, background audio, and public address) for each distinct area. Easy operation was a key requirement for the operational staff, so the system could be managed from a smartphone, and mics could be used by simply removing them from the charging base and starting to speak.
Multi-Platform Conference Rooms:
As Flourish users are from many different organizations, they want access to conference rooms that work with their UC Platform of choice. All the conference rooms will work as Microsoft Teams Rooms or Zoom Rooms. Each room can be reserved using the touch panel at the door or through the centralized booking system available to all Bishop Ranch tenants.
Conference Room Systems:
Each conference room operates similarly, making it easy for users to choose a room based on their needs. However, each room system provides an appropriate experience for the room configuration and use case. The systems are selected and configured for each space to ensure everyone is heard and seen from a single to twelve-person room. Additional functionality, such as an interactive screen, is provided where appropriate.
The QR codes at the Moooi retail display direct guests to a Moooi site for Flourish customers, where they can shop the accessories they see on the shelves, checkout, and have them shipped directly to their homes.
To order food from the café is for the “order ahead” option for pickup through Toast.
Overall Project Results
From its inviting ambiance to its thoughtful layout, Flourish serves as a dynamic hub that meets the diverse needs of its visitors. Whether hosting casual meetups, community events, or moments of quiet reflection, the space adapts seamlessly, leaving a lasting impression.
This commitment to innovative design has resonated deeply with guests. Flourish has seen a significant boost in activity and revenue, firmly establishing itself as a standout among Sunset Development’s portfolios. It’s not just a success story, it’s a testament to the transformative power of thoughtful design, setting a new benchmark for spaces that bring people together.
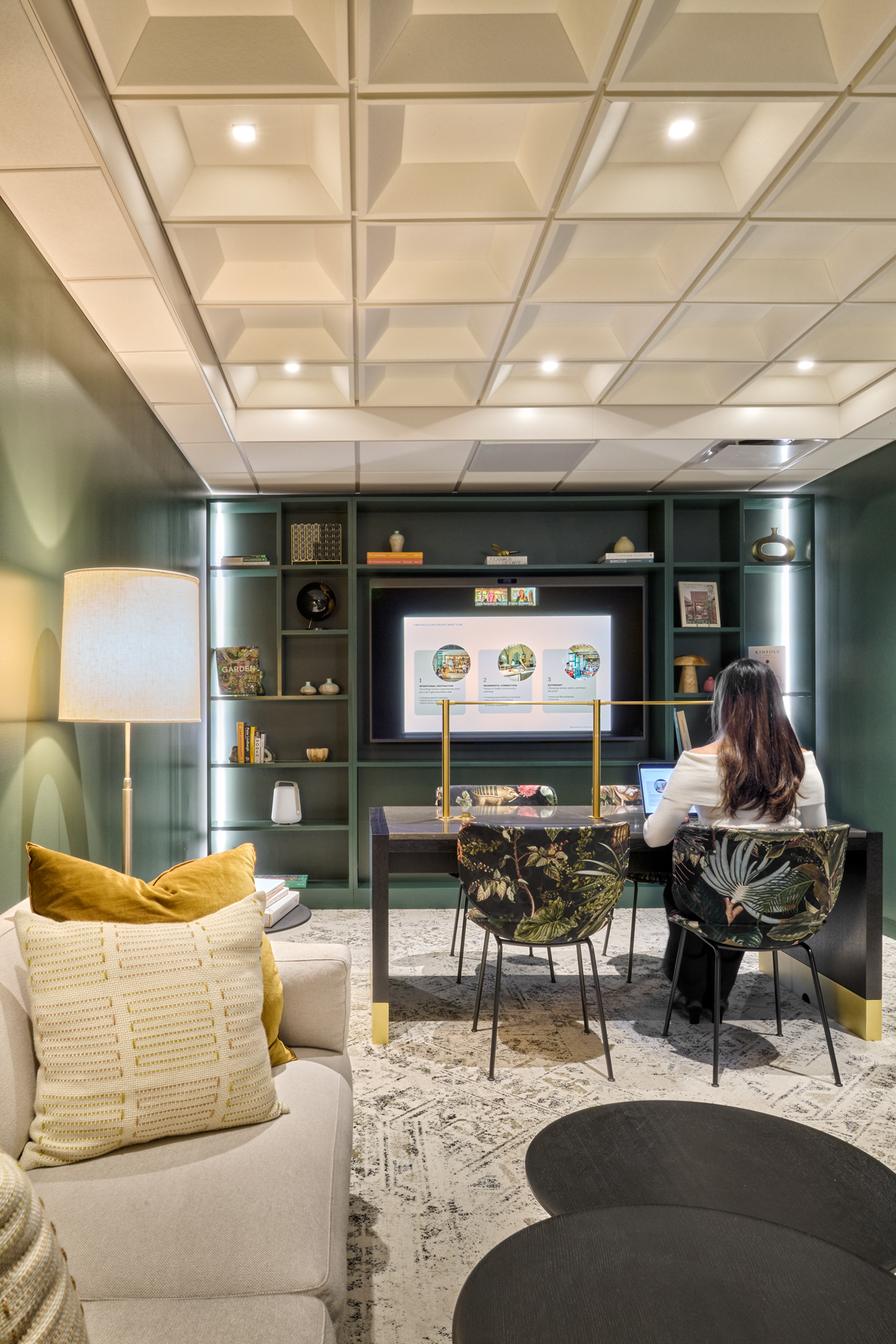
Key Partners & Contributors:
Brett Hautop, Project Manager, Workshape
Jeannine Keeran, VP Construction, Bishop Ranch
Ryan Street, Senior Superintendent, Bishop Ranch
Joe Schumaker, Kitchen Consultant, Foodspace
Renee Palmer, Kitchen Consultant, Foodspace
Nikhil Prasad, Kitchen Consultant, Foodspace
Chris Pick, Kitchen Consultant, Foodspace
Andrew Jimenes, Structural, Tipping Structural
Jose Sanchez, Structural, Tipping Structural
Nick Bucci, Structural, Tipping Structural
Koudjo Sougan, Electrical, Rosendin
Shubham Bansal, Electrical, Rosendin
Rich Zigarovich, Electrical, Rosendin
Corrie Verbraken, Electrical, Rosendin
Nelvin Hallare, Mechanical + Plumbing, Salas O’brien
Mario Gobea, Mechanical + Plumbing, Salas O’brien
Carl Crizer, Mechanical + Plumbing, Salas O’brien
Clint Burns, Ceilings, Bayside Interiors
Jeff Lewis, Millwork, Mission Bell
Design Team
Meera Agrawal, Project Executive + Project Manager, AP+I Design
Nina Tomasevich, Senior Designer, AP+I Design
Wanjun Yu, Job Captain, AP+I Design
Dave Bryant, VP of Workplace Solutions, One Workplace
Kate Rancourt, Creative Director, One Workplace
Nicole Montenegro, Creative Lead, One Workplace
Alberto Ho, Creative Lead, One Workplace
Rachel Murray, Project Manager, One Workplace
Photography
John Sutton


