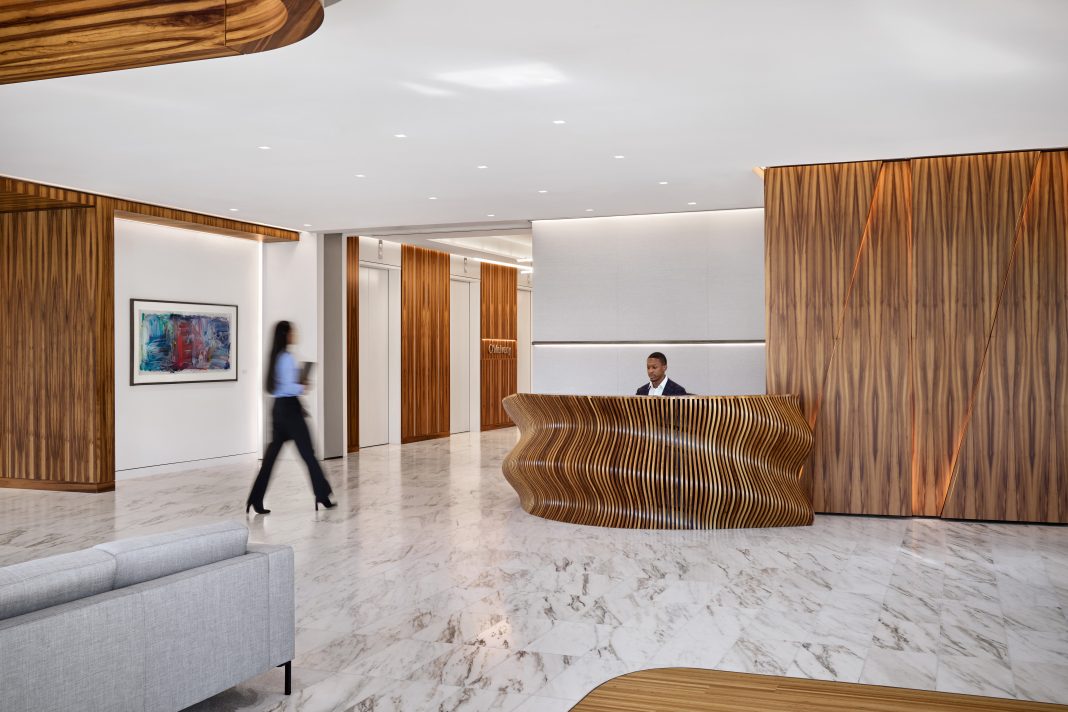Gensler’s design for O’Melveny’s Dallas law office blends functionality, style, and employee well-being to create a dynamic, multi-floor workspace that attracts top talent and fosters collaboration.
Project Snapshot:
- Design Firm: Gensler
- Client: O’Melveny Dallas
- Completion Date: December 2023
- Location: Dallas, Texas, USA
- Size:75,165 sq ft
- Average Population: 60 – 70
- Occupancy: Full Time in Office
Overview
With a focus on recruiting top talent, O’Melveny partnered with Gensler to design a workplace that highlights the spirit of its culture, collaboration, and community. Since Gensler was simultaneously working on offices in Los Angeles and New York, the design team clearly understood the critical program and spatial elements required to support the law firm’s style of working. O’Melveny also knew the team would bring consistency in design, planning, and furniture specifications to the Dallas project.
With O’Melveny occupying multiple floors, linking the spaces was essential. Spanning all three levels and visible from the exterior, the team designed an interconnecting stair and custom light fixture terminating with a backlit luminous ceiling panel to create a memorable first impression.

Strategically locating the reception and conference center on the middle floor further reinforced the interconnection. The welcoming atmosphere is punctuated by an iconic custom-crafted reception desk. The organic curves of the wood form are an expressive contrast to the clean lines and crisp design elements. Behind the desk, smoked walnut veneer extruded panels reveal slivers of light.
The conference center has several meeting rooms, a boardroom, and a multipurpose room with operable partitions that fully open into an expansive combined space. A separate enclosed serving area allows food access without interrupting ongoing meetings. Sliding doors close it off from the catering kitchen, conveniently connected to the freight elevator.
Designed for growth, the workspace accommodates 110 attorney offices along the perimeter. All are universal in size, with several furniture selection and layout options. A gaming breakroom provides a fun decompression space for staff or a place to host events.
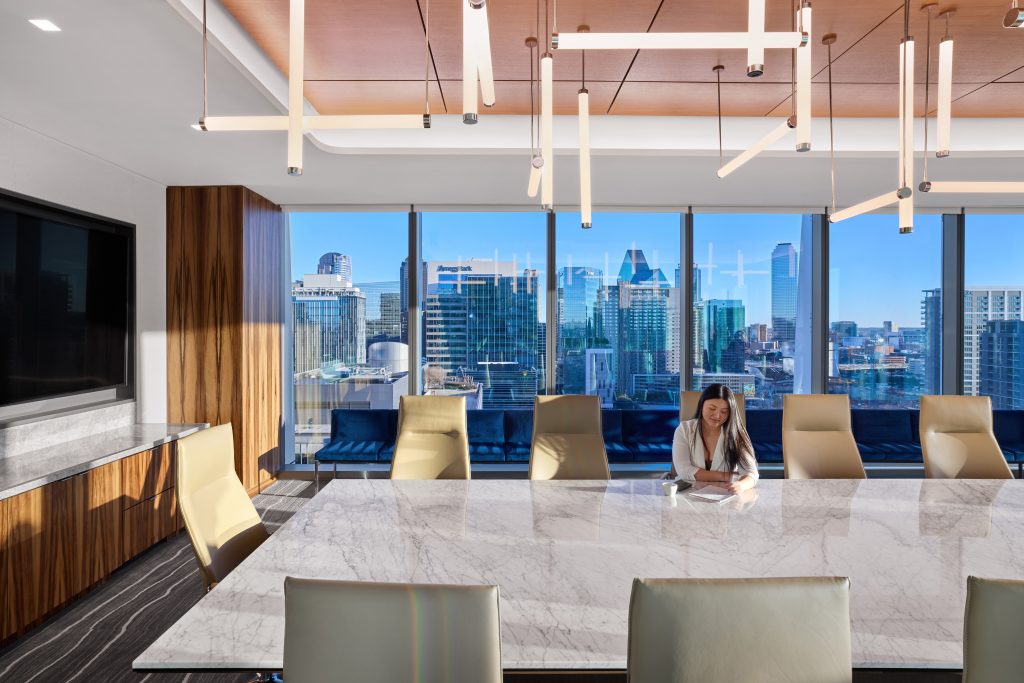
Project Details & Challenges
O’Melveny expanded to Texas in 2021 beginning with its Austin office, then Dallas and Houston. All originally went in temporary spaces while the firm sought a permanent home. Dallas was the first to begin construction. Gensler kicked off the project with a Visioning Session with the entire O’Melveny Design Committee. This consisted of the office managing partner, other partners, Associates and the office manager.
There were vision boards for reception, stair, conference center/meeting, workplace, and work cafes to understand how the space should function; what O’Melveny wants out of the space; how they want it to feel.
Since all of the attorneys and staff for Dallas came from other local firms, they wanted this location to be a show piece that reflected not only who they are as a firm but also to bring in new talent for the office.
In addition to the Dallas project, the design teams were also working on O’Melveny’s Los Angeles and New York offices in tandem and was tasked with identifying synergies across all three projects. This included the same carpet manufacturer, same lighting consultant, same furniture manufacturer and dealer, and space types. O’Melveny’s vice president of real estate wanted to ensure from a company point of view, that all employees were being offered the same amenities, even if they don’t look the same. This required a lot of extra coordination and meetings across the three Gensler teams.
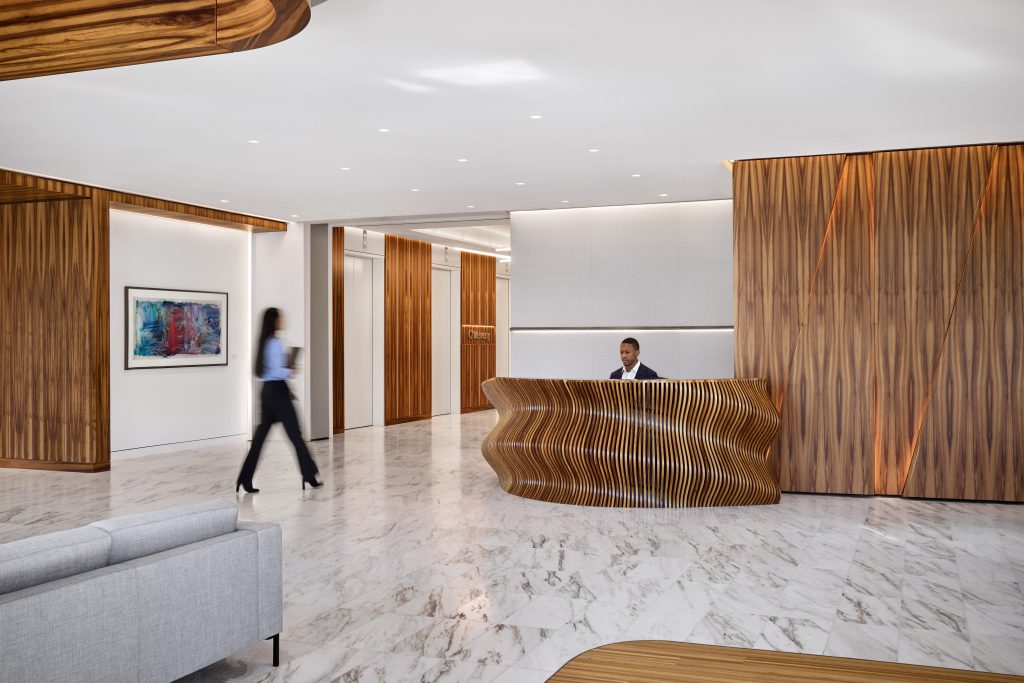
An interesting opportunity for this particular project was the reception desk and the inner-connecting stair – the two show pieces of the office. The reception desk was a labor of love. The design committee loved the original design, but it was initially over budget. Gensler collaborated closely with the general contractor and the local millworker to get creative with the original design but stay on budget. This required changing our material to a medium-density fiberboard (MDF) with the fronts and sides clad in wood veneer in lieu of solid hardwood all the way through. The design team also modified how the desk was constructed.
Key Products
Daltile, Stone Countertops
Shaw Contract, Tile Carpeting – Modular; Sheet Carpeting – Broadloom
Woodwright, Wood Flooring – Solid Wood
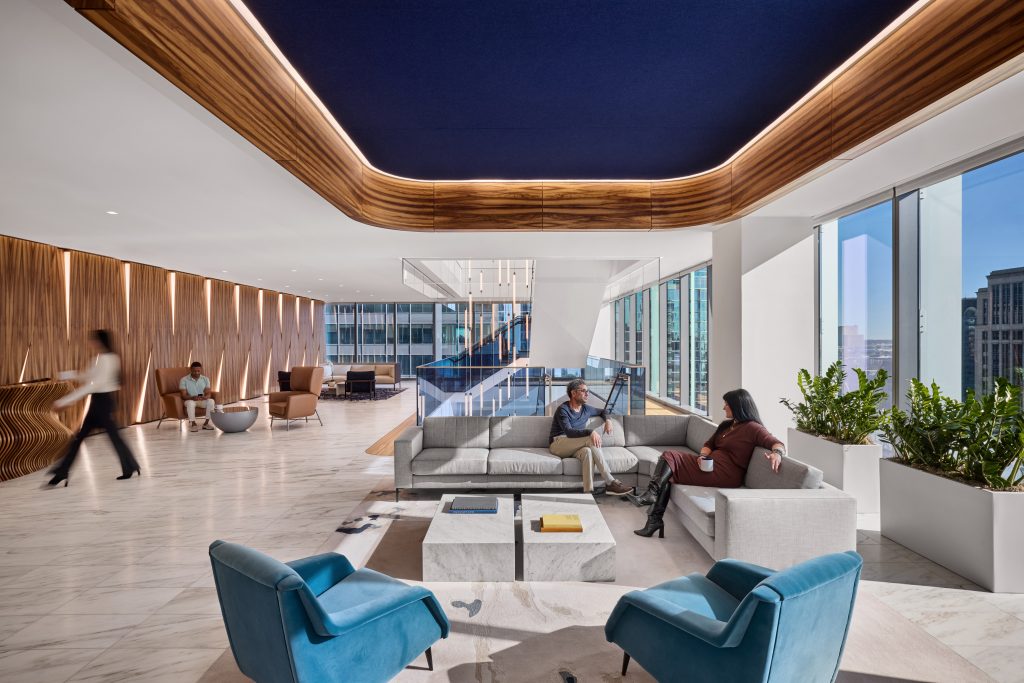
Overall Project Outcomes
O’Melveny staff are really enjoying the new space. The office furniture and acoustics support how they work on daily basis, and the main Work Café and smaller Coffee Bar (with shuffleboard and TVs) also give employees a place to escape for a break. The new space also features a conferencing center off the reception, which the firm didn’t have before. With two multiple purpose rooms that combine into one large entertaining space, a boardroom, four additional meeting rooms, and a catering kitchen and server, the conferencing center allows O’Melveny to host many clients, functions, or depositions at once.
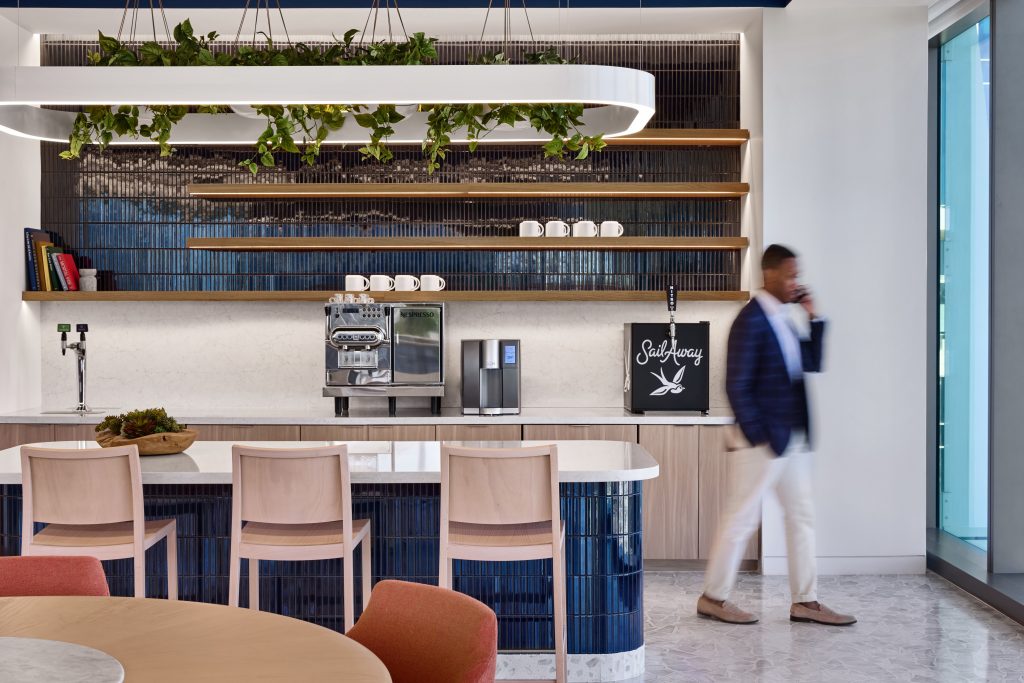
The inner-connecting stair also provides internal connectivity to all three floors without having to use the elevators. From the dark blue glass handrail to the custom light fixture suspending from 17 feet, the stair is visible from the exterior of the building at certain angles signifying it is O’Melveny’s space.
Main Contributors:
Interior Architect/Designer – Gensler
General Contractor – Structure Tone
Mechanical Engineer – Purdy-McGuire, Inc.
Lighting – Dot Dash
Acoustical – Trinity Consultants
Structural Engineer – L.A. Fuess Partners, Inc.
Telecommunications – Acuity
Security – Shen Milsom & Wilke, Inc.
Food Service – Cini•Little
Other – Master Code Inc
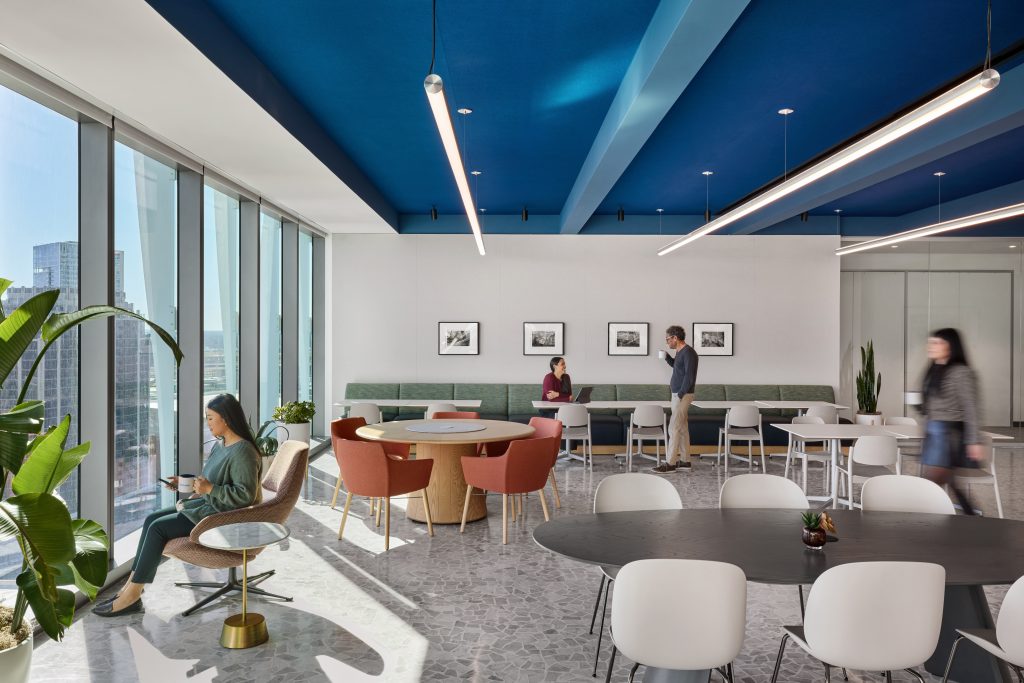
Meet the Gensler Design Team
Photography
Photos courtesy of Garrett Rowland.

