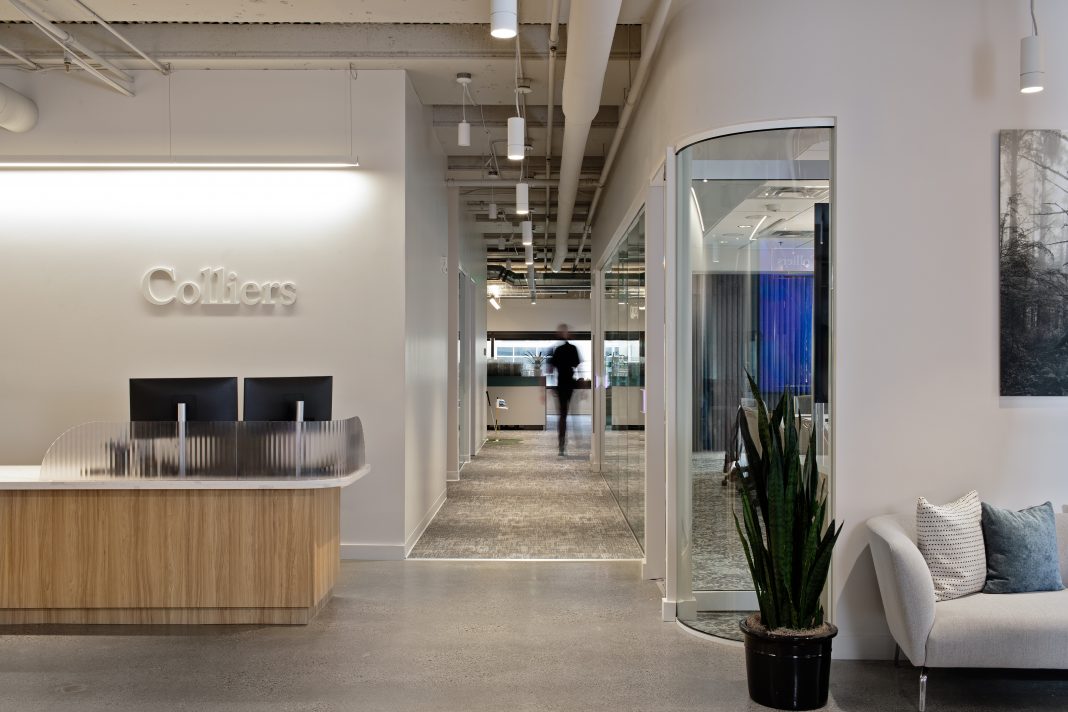Ankrom Moisan’s design for Colliers Portland blends biophilic design, regional materials, and hospitality-inspired elements to elevate the workplace experience.
Project Snapshot:
- Design Firm: Ankrom Moisan
- Client: Colliers (Portland Office)
- Completion Date: 2024
- Location: Portland, Oregon, USA
- Size: 9,600 sq ft
Centrally located in downtown Portland, Colliers’ new office space is an elevated workplace that offers memorable moments of natural beauty and hospitality-like amenities, all enveloped in an atmosphere of calm.
Desiring something fresh, beautiful, and unforgettable, the international brokerage firm approached Ankrom Moisan for the design of their new offices. To deliver exactly what they envisioned, Ankrom Moisan infused the space with minimalist charm through soft curves and organic forms.
Moving up from a mid-level floor to the top floor of Portland’s Pacific Center building, Colliers gained an outdoor patio space and 360º views of the West Hills, Fremont Bridge, and Mount Hood. Offering an inspiring first impression, vaulted ceilings, and illuminated archways in the elevator lobby bring to mind the intricate craftsmanship of Old-World cathedrals.
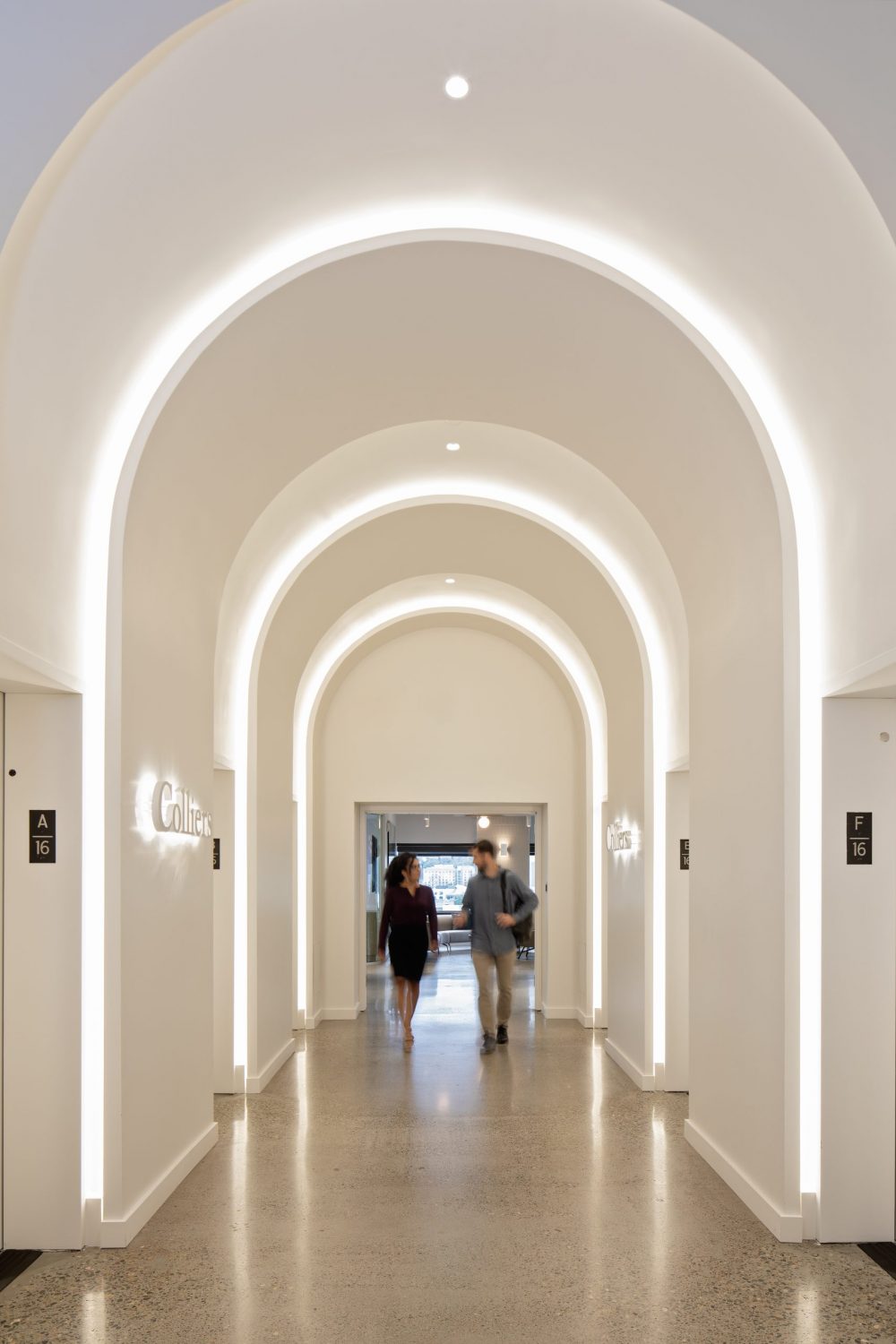
Colliers’ new office is designed for experience, not just aesthetics. A soft roundness everywhere and multiple expressions of light make the whole space feel more sophisticated, keeping eyes entertained and engaged throughout.
As an international firm, Colliers desired regional context within their office, manifesting as the soft-toned woods that speak to the lumber of the Pacific Northwest.
Embracing softer natural palettes energized by a rich textural depth, subtle design elements, and Colliers’ trademark blue, Ankrom Moisan established a modern office that is a unique signature for Colliers.
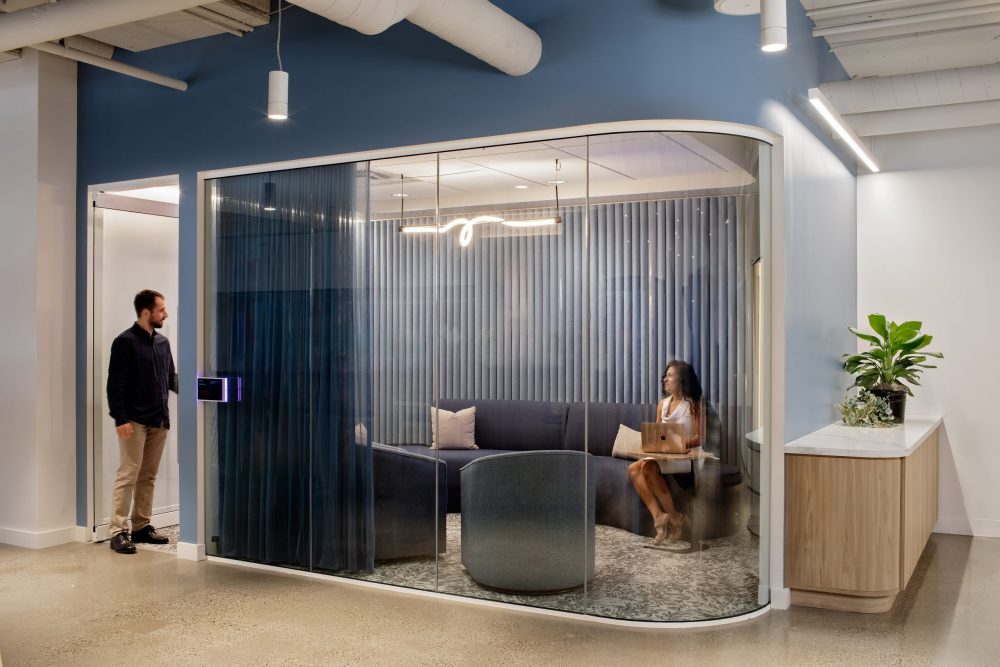
Project Details & Challenges
A concerted effort was made to bring in a greater amount of daylight, expanding the spatial experience of the top-floor office. By removing deep, overpowering interior soffits above the perimeter windows, natural daylight was dramatically increased throughout the deeper reaches of the space. Overhead, exposed ceilings were deliberately kept light to counteract the familiar darkness of Oregon rainclouds.
Because of the unique set of challenges and complexities that high-rise projects often have due to their urban context, we relied on the expertise of the project’s General Contractor, who had an intimate knowledge of the building. Having worked on several of its floors in previous years, the hands-on knowledge and past experience of the General Contractor illustrated and promoted the value of long-term relationships between GCs and building owners.
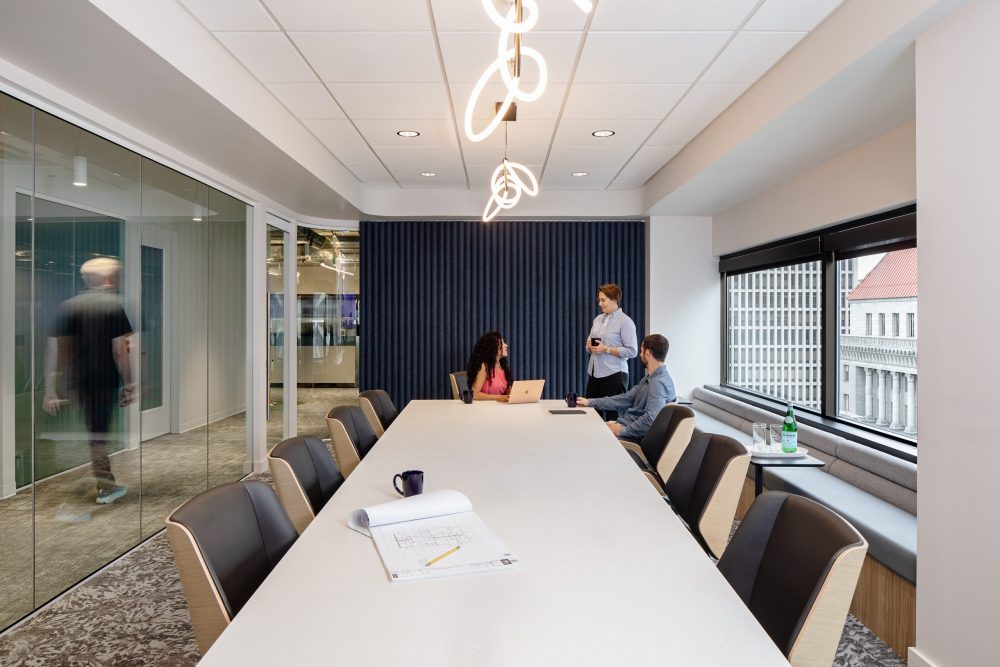
Key Products
- Turf Felt wall panels, Groove & Reed – Layered, 3-dimensional wall felt panels used to provide color, texture, and an increased acoustical rating throughout the project.
- Kelvix Signwave 3 Silicone – Narrow viewing angle, flexible lighting system with horizontal or vertical bending options used for curved, hidden lighting applications with bright surface illumination.
- Mohawk Carpet, Refined Pass & Filtering Form – Biophilic carpet tiles mimicking the natural sediments along riverbanks are used as wayfinding to create a winding path throughout the suite.
Overall Project Results
Located in the heart of downtown Portland, the welcoming, new, elevated office on the top level of the Pacific Center building encourages the revitalization of downtown Portland by attracting Colliers employees back into the office, leading to a more vibrant urban area. The office manager for Colliers reported that there has been a 50% increase in employees working in the office since they moved into their new space, demonstrating that building a space that works for people makes those people want to work in person.
There are many qualities to Colliers’ Portland Headquarters that are unconventional for a corporate office space. The curved glass of private telephone rooms cascades down the hall, leading directly to amenities like the employee coffee bar. The one-on-one rooms are insulated by sound-softening felt wall covers that echo the rounded, curved design motif found elsewhere throughout the office and provide quiet spaces for heads-down work or private phone calls. Other elevated amenities that offer an abundance of choices for Colliers’ employees include a cooking room with modern appliances and lively, active zones for socializing after work. The social area has a family-style table for eating, rounded sofas and curved lighting fixtures, as well as some more playful elements like a shuffleboard table and core-drilled golf holes that encourage employees to both work hard and play hard.
Aside from the interior programming for the office, Colliers stands out among other workplace projects due to the unique steps taken to align the space with the brand. Moving to the top floor of the same building as their previous office, Colliers had a unique opportunity to tailor the space to their needs and did not hold back in doing so.
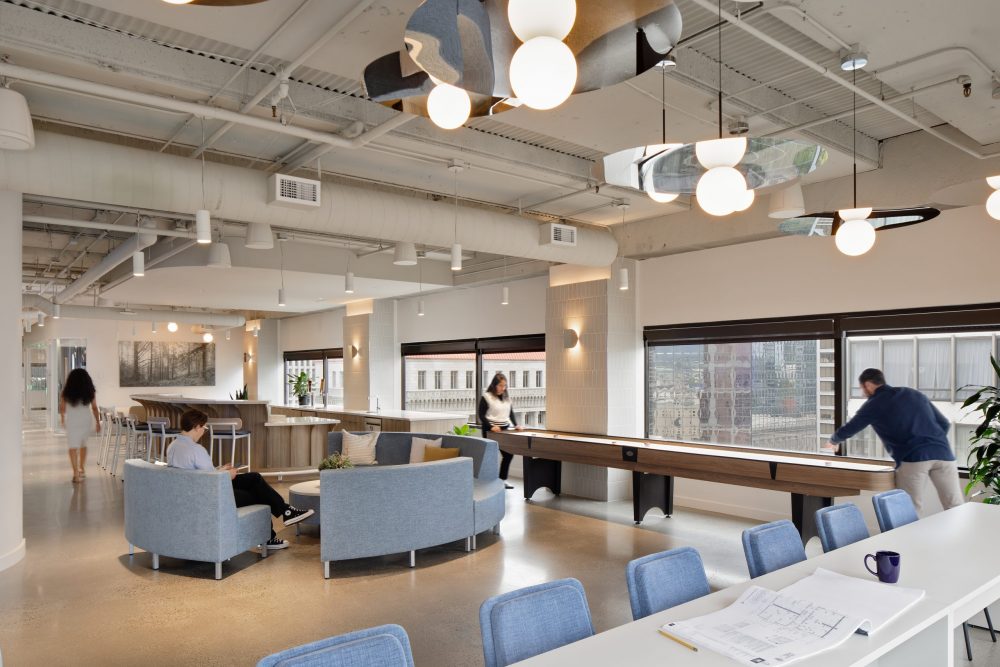
Main Contributors:
Ankrom Moisan: Interior Design
Pacific Crest Structures: Contractor
Hunter Davisson: Mechanical Engineer
Capitol Electric: Electrical Engineer
HL Stearns: Lighting
Floor Solutions: Flooring
Mohawk Group: Carpeting
Absolute Resource: Wall Treatments
Meet the Design Team
Photography
© Shelsi Lindquist

