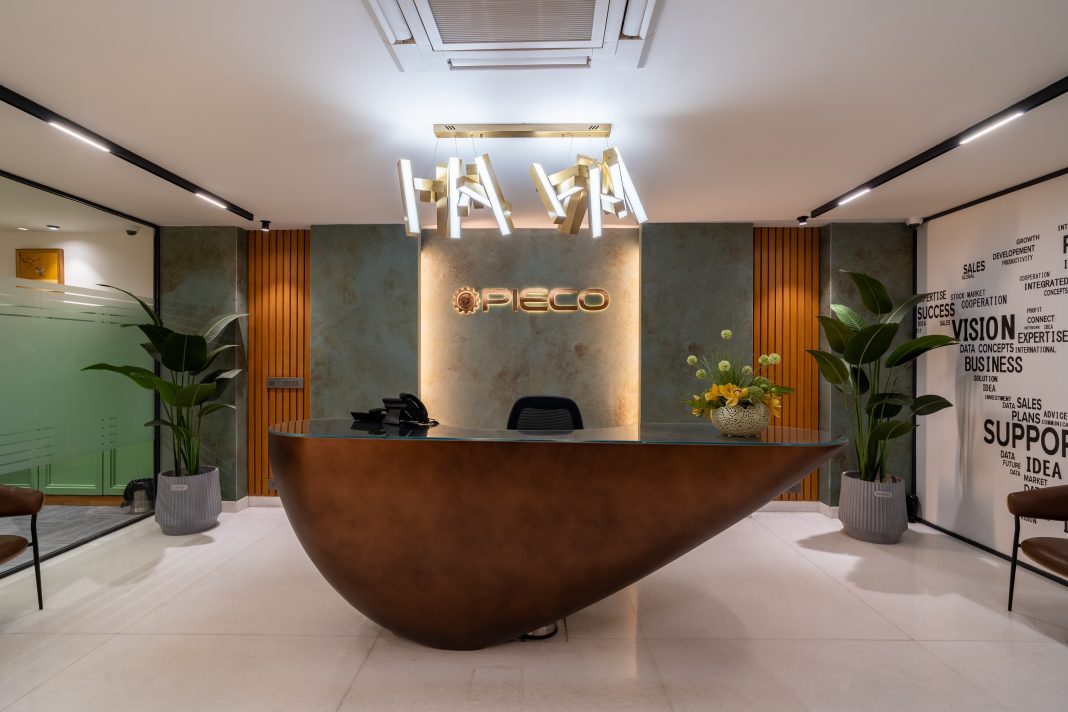A collaborative design by Renascent Consultants and Yellow Ochre Wall (Neha Bansal).
Project Snapshot:
- Design Firm: Renascent Consultants
- Client: PIECO
- Completion Date: November 2024
- Location: New Delhi, India
- Size: 7,000 sq ft
- Avg Daily Occupancy: 50-60
PIECO Office is a carefully curated workspace designed to seamlessly integrate brand identity, functionality, and employee well-being. The client envisioned a modern office that would enhance productivity, encourage collaboration, and reflect the company’s professional ethos. The challenge was to achieve all this within a space that had a low ceiling height and limited access to natural light, making every design decision crucial in optimizing openness, brightness, and efficiency.
To address these challenges, the design team adopted a Minimalistic, Modern, and Biophilic approach, incorporating elements that elevate spatial perception, encourage movement, and create a visually soothing environment. The result is an office that not only serves its functional purpose but also enhances the overall experience of those who work in it.
Spatial Planning: A Well-Balanced Work Environment
The office is divided into distinct functional zones, ensuring a balanced workflow that caters to various work styles. The key spatial components include:
- Collaborative Zones – Open-plan workspaces that encourage teamwork, brainstorming, and spontaneous interactions. These spaces are furnished with modular furniture, allowing flexibility in layout and usability.
- Private Workstations – Enclosed or semi-enclosed desks for focused work, ensuring employees have a dedicated space for concentration without distractions.
- Social and Breakout Spaces – Informal seating areas designed to foster engagement, relaxation, and casual discussions, enhancing workplace culture.

By clearly defining these zones, the office ensures a natural transition between different types of work, promoting efficiency, movement, and adaptability.
Overcoming Design Challenges: Low Ceilings & Limited Natural Light
One of the biggest challenges was the low floor-to-ceiling height, restricting how MEP (Mechanical, Electrical, and Plumbing) services could be accommodated. Since we could not run piping through the floor below, all systems had to be integrated within the limited ceiling space. This required meticulous coordination between architectural and engineering teams to ensure optimal functionality without visually compressing the space.
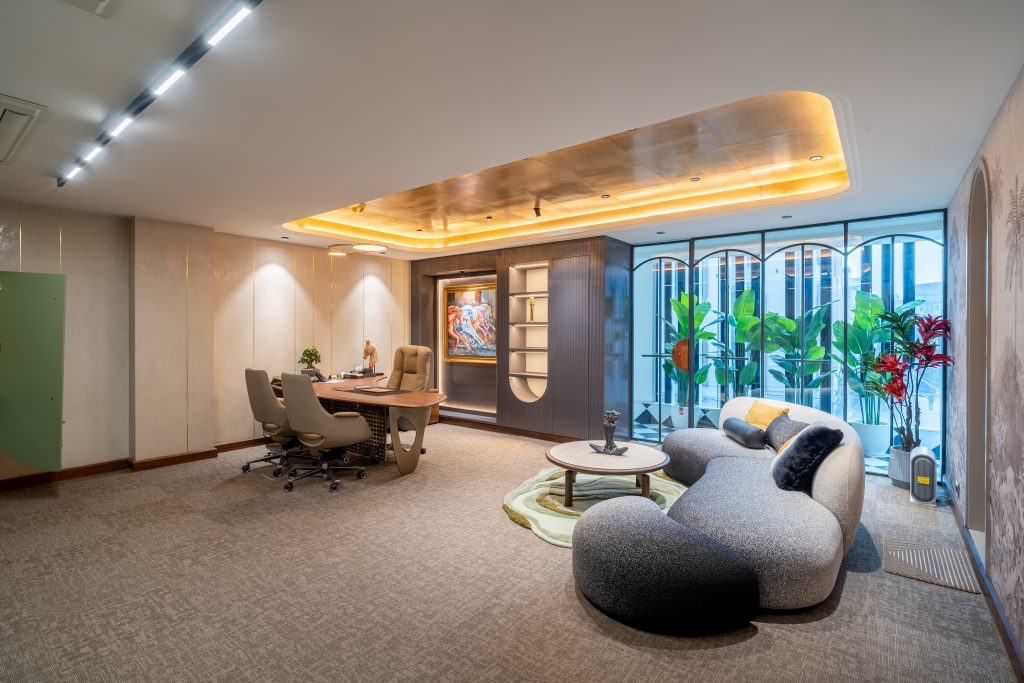
Another challenge was that natural light was only available at one end of the office, making it necessary to find ways to distribute brightness evenly throughout the space. To counter this, we incorporated:
- Glass partitions to allow light to flow into deeper sections of the office while maintaining a sense of openness.
- A well-planned artificial lighting system featuring indirect lighting solutions and strategically placed fixtures to avoid harsh contrasts.
- Reflective surfaces and light-colored finishes to enhance light diffusion, making the space feel more expansive.
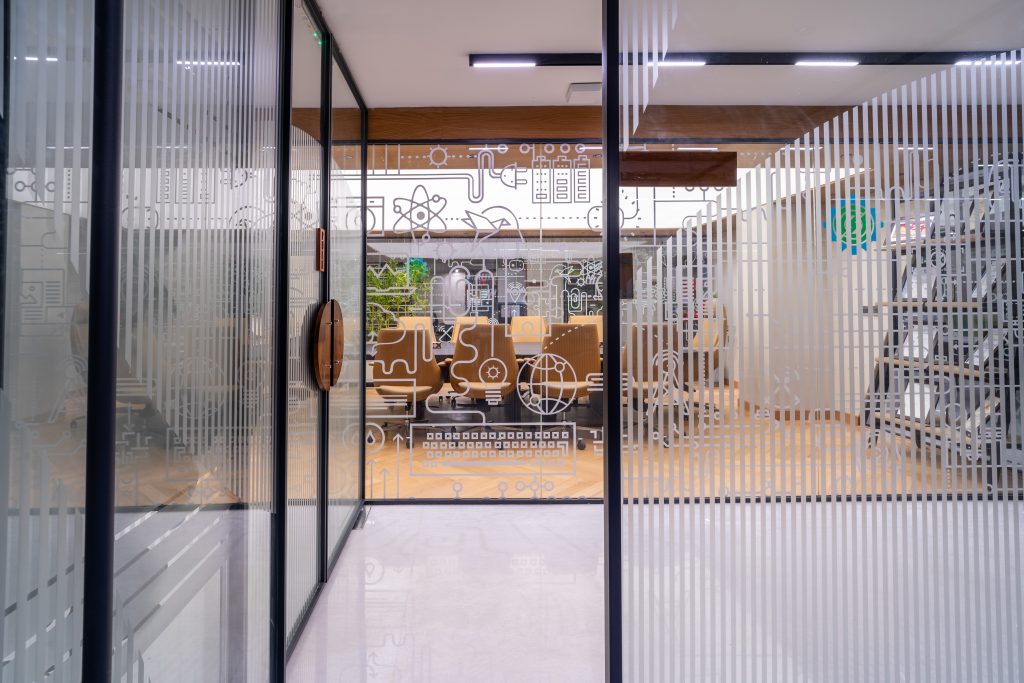
These strategies helped create an office that feels bright, open, and spacious despite inherent constraints.
Materiality & Construction Techniques
The design employs a blend of modern and natural materials, balancing sophistication with warmth. The key materials used include:
- Glass installations – Promoting transparency, openness, and connectivity within the workspace.
- Warm wood finishes – Introduced to counterbalance the sleekness of glass, adding a touch of earthy refinement.
- Modular construction techniques – Used for flexible partitions and furniture, ensuring adaptability to changing office needs
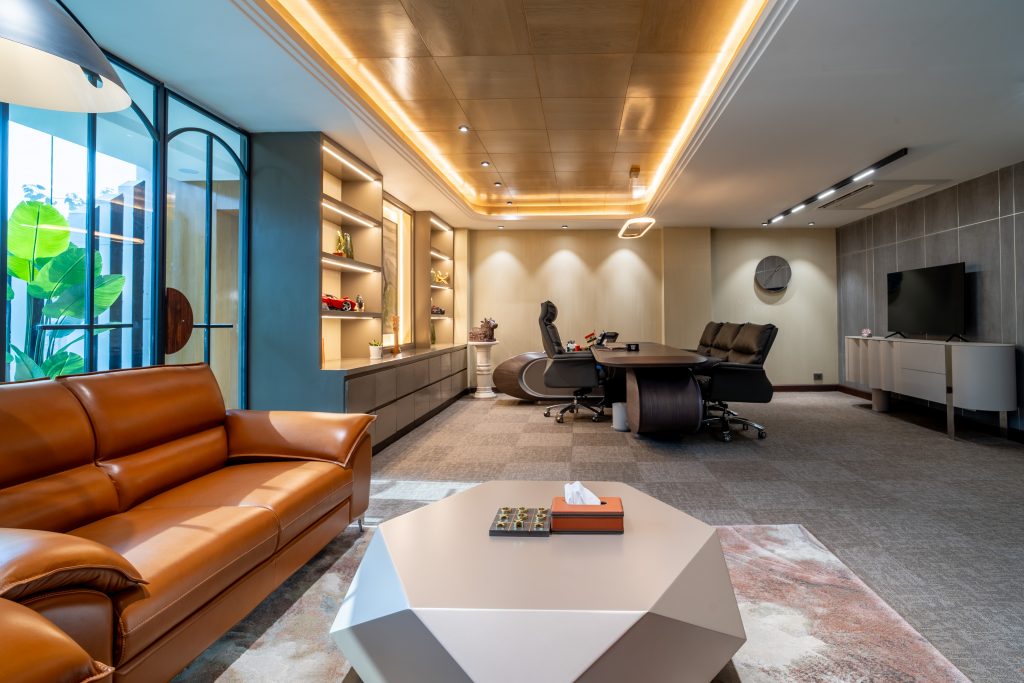
By carefully selecting materials, we created a refined, inviting, and highly functional workspace that aligns with the client’s vision.
The Psychology of Color: Enhancing Mood & Productivity
Color plays an integral role in defining workplace atmosphere. The PIECO Office features a nature-inspired palette of greens, earth tones, and soft neutrals to foster a calming, energizing, and stress-free environment. These hues are known to:
- Reduce mental fatigue and enhance focus.
- Improve workplace morale and employee satisfaction.
- Establish a connection to nature, reinforcing the biophilic design principles integrated into the project.

The strategic use of color not only enhances the visual appeal of the office but also contributes to the overall well-being of employees.
Signature Design Element: The Reception Table
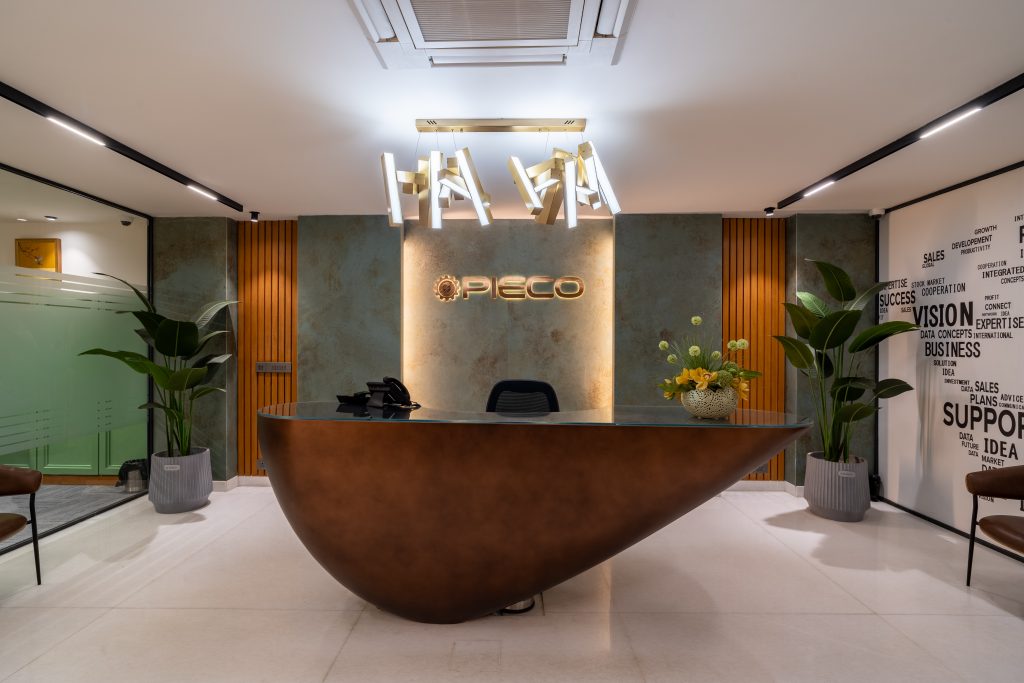
One of the most striking features of the PIECO Office is the reception table, which acts as the focal point upon entry. Designed to reflect the brand’s ethos, it is a sculptural statement piece that combines bold aesthetics with functional elegance. The materials, form, and craftsmanship of the reception area set the tone for the rest of the office, leaving a lasting impression on visitors and employees alike.
The Unique Selling Proposition (USP)
What truly sets this office apart is its ability to transform spatial limitations into design strengths. Despite a low ceiling height and restricted access to natural light, the space maintains an open, airy, and inviting atmosphere. This is achieved through clever zoning, thoughtful material selection, and an intelligent lighting strategy, proving that even the most challenging constraints can be overcome with design ingenuity.
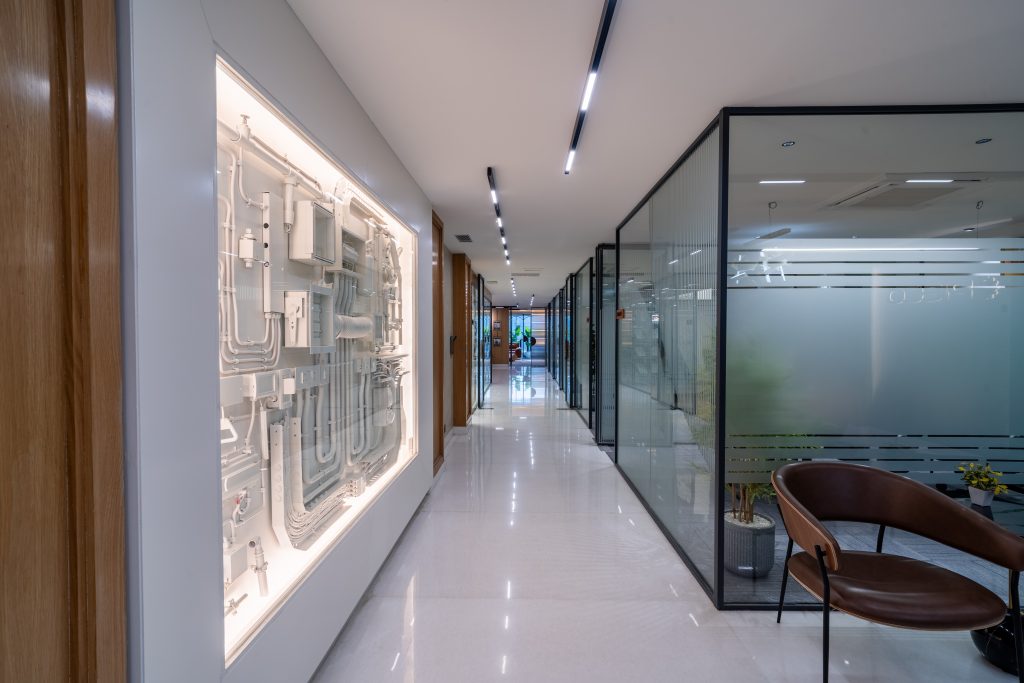
Overall Outcomes
The reimagined workspace has significantly improved employee satisfaction, with team members reporting enhanced focus, reduced stress, and better overall comfort. The zoning strategy has enabled seamless transitions between individual work and team collaboration, making day-to-day tasks more efficient. Breakout areas have become popular spots for informal discussions and relaxation, reinforcing a positive work culture. The lighting design—once a major concern—has effectively addressed the uneven distribution of natural light, minimizing eye strain and creating a consistent, ambient environment throughout the day. Employees particularly appreciate the calming, nature-inspired color palette and the sense of openness achieved despite spatial constraints. One of the most appreciated elements is the sculptural reception table, which has become a conversation starter and a symbol of the brand’s refined identity. The flexible layout and modular furniture have also allowed the office to adapt to evolving team structures with ease, further validating the success of the design approach.
Final Thoughts
PIECO Office is more than just a workplace—it is an environment designed to inspire, connect, and support its users. By blending functionality with aesthetics, it creates a setting that encourages productivity, fosters collaboration, and enhances well-being. The project exemplifies how strategic design can maximize potential, ensuring that every square foot of the space is optimized to serve both practical and experiential purposes.
Key Products
Furniture: AFC
Wooden floor- Mikasa
Laminate- Royal touch
Wall cladding- Laminum
Tiles – Kasa decor
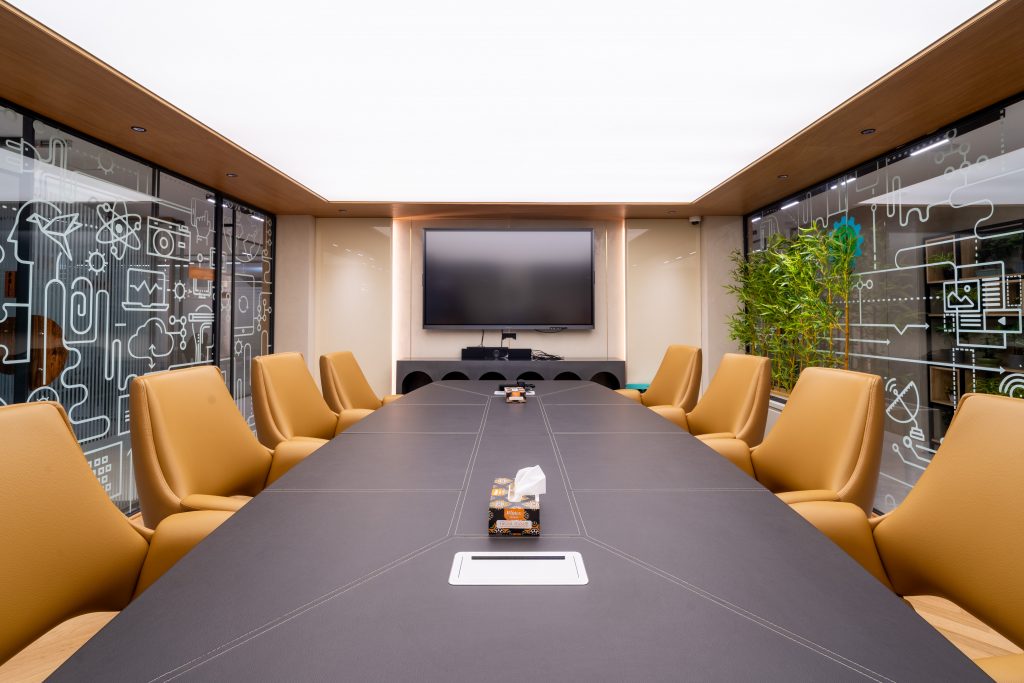
Main Contributors
- Neha Bansal: Founder Yellow Ochre Wall
- Parul Agarwal: Co-Founder and Director at Renascent Consultants
- Bakul Chandra: Mentor and Design Strategist at Reanscent Consultants
- Varun Agarwal: Co-Founder and Director at Renascent Consultants
Meet the Design Team
- Design Collaborators – Yellow Ochre Wall , Neha Bansal
- Neha Bansal, Parul Agarwal , Bakul Chandra, Varun Agarwal
Photography
Images courtesy of Nuke Town Photography

