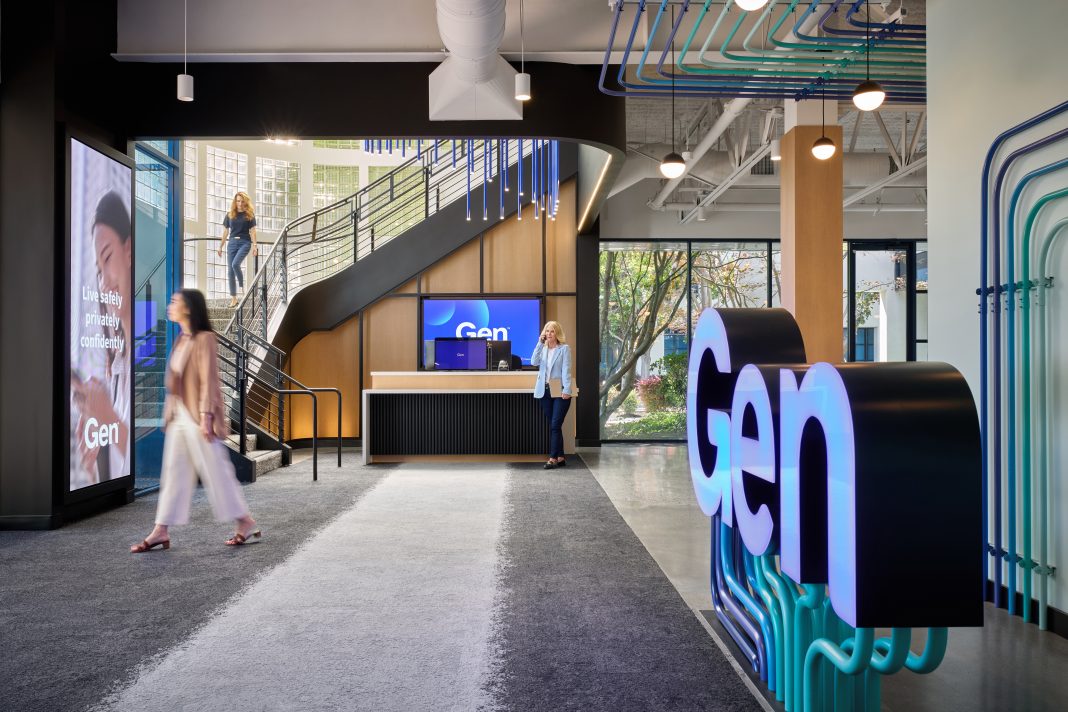At Gen’s new Mountain View headquarters, HKS blends sustainability, brand experience, and flexibility to create a people-first environment where digital freedom and collaboration thrive — all inside a reimagined, once-empty building.
Project Snapshot:
- Design Firm: HKS
- Client: Gen
- Completion Date: December 2023
- Location: Mountain View, California, USA
- Size: 50,000 sq. ft.
- Amenities: A coffee bar and tech-savvy bar, concierge services, an expansive auditorium, training facilities, collaborative coworking and co-creation zones, private focus areas for deep work
In the heart of Silicon Valley, HKS has transformed a dormant Mountain View building into Gen’s dynamic new hub, where cyber safety meets cutting-edge design. Infused with the spirit
of “Powering Digital Freedom,” the workspace is a testament to Gen’s commitment to protection and innovation.
With 95% of the furniture repurposed, the office is a sustainability showcase, harmonizing eco-conscious practices with a vibrant, amenity-rich environment. This is where industry leaders convene, ideas flourish, and a reimagined work experience comes to life, setting a new standard for the tech-savvy workforce. Discover how Gen’s Silicon Valley site is redefining the future of collaborative spaces.
Take a Virtual Tour
Project Details & Challenges
Gen is a global leader in cyber safety. Having recently united a family of brands under the new Gen brand, they wanted their new Silicon Valley hub site to embody the spirit, values and mission of their teams, who dedicate their careers to protecting millions of people worldwide.
Gen challenged HKS to transform a dormant, unoccupied building in Mountain View, California, into a fresh, new site that would bring Gen’s people together both physically and virtually. The new site was intended to connect people, place, and brand in an amenity-rich work environment that would position Gen as a best place to work among its competitors.
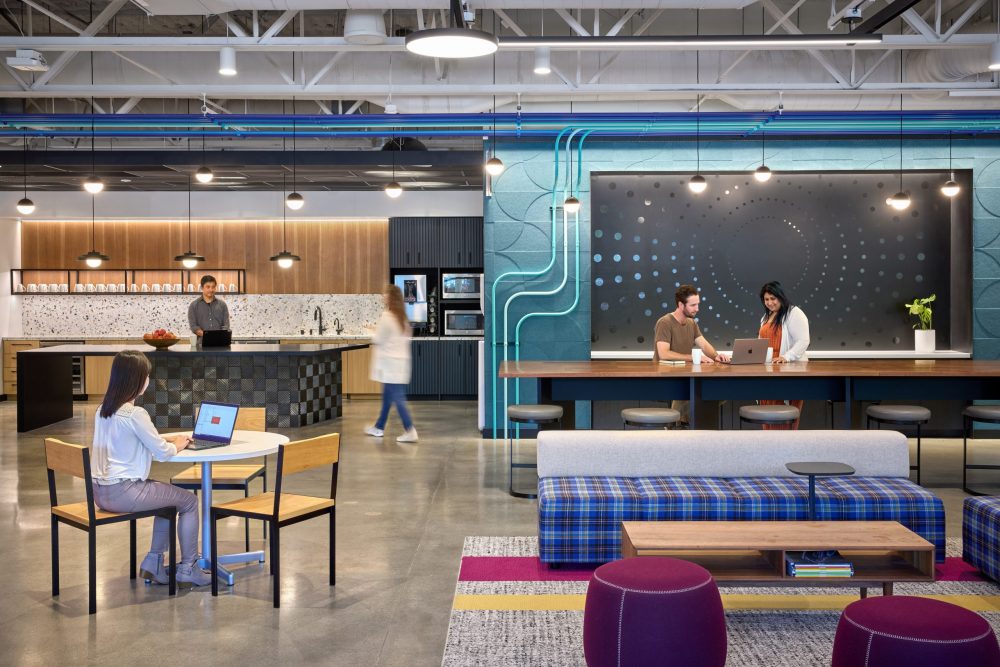
Gen’s core purpose of “Powering Digital Freedom” drove HKS’ design, which underscores the company’s innovative, energetic mission-driven culture. Design is a key strategy in establishing the company’s new workplace experience.
When employees and visitors step into the new workplace, the environment activates them with a welcoming atmosphere and streaming music. A concierge conveys the feeling of experiencing an exclusive club. The workplace experience connects people — both employees and guests — to the Gen brand, while also conveying a sense of importance.
Throughout the natural light-filled workplace, the flow between spaces is seamless. Diverse places to gather, from the concierge at entry to an adjacent cafe, to a multi-function space for public events, and informal kitchens interspersed throughout all convey a sense of hospitality.
An open floor plan with hoteling spaces and quiet nooks provides choice for different modes of work and small group collaboration.
To minimize the site’s carbon footprint, designers re-used base building architecture, concrete, plumbing, and perhaps most surprisingly: furnishings. In Gen’s new space, 95% of the furniture is re-used. Designers compared the process of furnishing the new headquarters to “shopping in your own closet to achieve quality and authenticity.” That story resonated with Gen for myriad reasons, including the notion of that it had a familial sense.
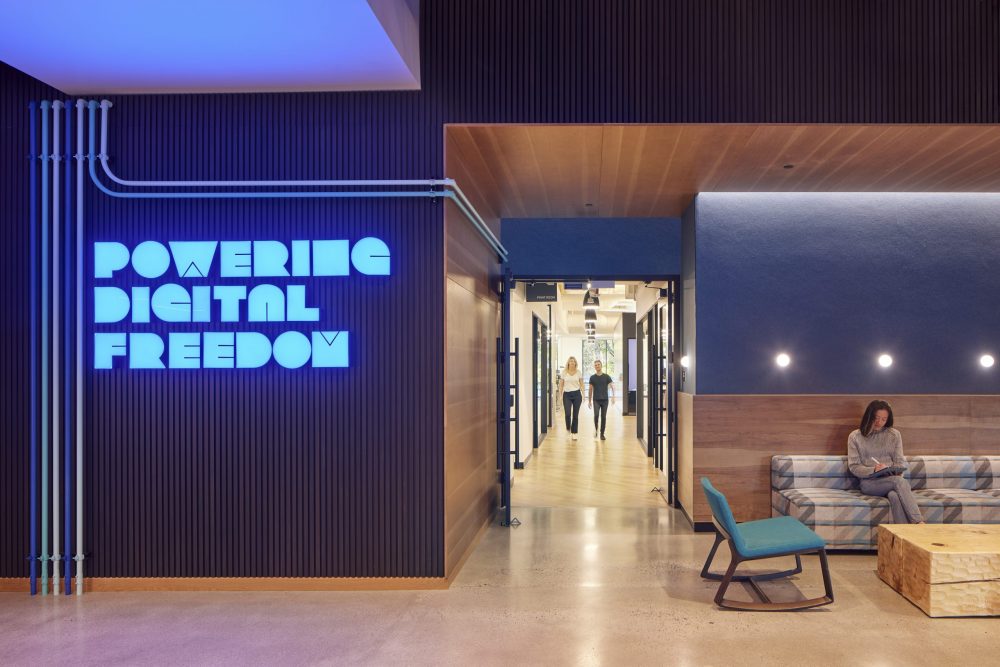
Key Products
Coverings Etc.
- Eco-Terr Slabs – Used for countertops and backsplashes
Terra Mai
- Amish White Oak Panel – Used for wall paneling
Surfacing Solutions
- Solid Wood Tambour – Used for millwork facing
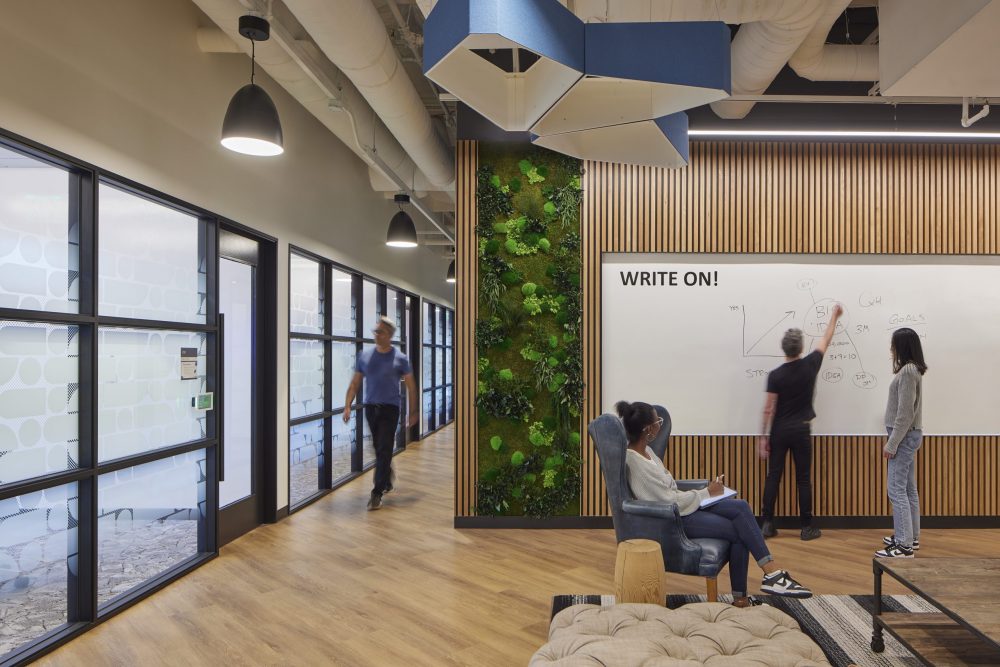
Overall Project Results
Experiencing this office through its design, environmental branding and energy, provides a one-of-a-kind Gen experience and changes how the company brings people together. Through a hybrid, people-first solution, the new hub site can flex to meet the daily demands of its workforce with adaptable spaces that flex to accommodate peak occupancy for special events. That’s key, because Gen not only hosts its own workforce but also holds frequent events where leaders including CEO Vincent Pilette, who “loves spending time in that office,” invite other CEOs to the workplace for informal, engaging conversations.
Main Contributors:
Cushman and Wakefield – Client’s PM
Kier+Wright – Civil Engineer Structural
RCL Structural Engineers
Acoustics – TeeCom
Design-Build Electrical – Elcor
One Workplace – Furniture Dealer
Lighting Systems – Lighting specifications and calculations
Novo – General Contractor
Design-Build Mechanical & Plumbing – UMI
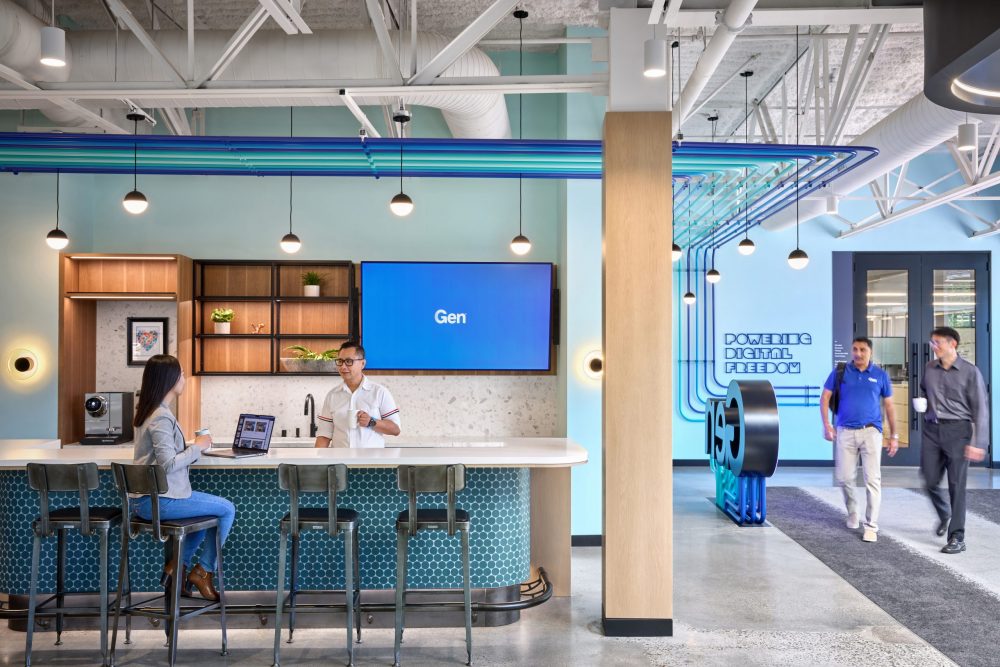
Meet the Design Team
Cali Carter: Designer
Patrick Castro: Designer
Kate Davis: Director of Commercial Interiors
Greg Davenport: Principal Engineer
Tina Duncan: Director of Code and Regulations
Jenny Hehemann: Principal Designer
Trinity Kahn: Project Interior Designer
Carrie Leighton: Sr. Interior Designer
Tony LaPorte: Director of Brand Experience
Jessica Ma: Designer
Emily Mernick: Project Interior Designer
Agnes Ng: Designer
Courtney Nickoles: Sr. Experiential Brand Project Manager
Dylan Phaneuf: Project Coordinator
Gabrielle Pierson: Designer
Cecilia Rey: Sr. Interior Designer
Gaby Silverman: Job Captain
Katie Volk: Project Manager
Zach Weihrich: Interior Designer
Photography
Garrett Rowland
Bruce Damonte

