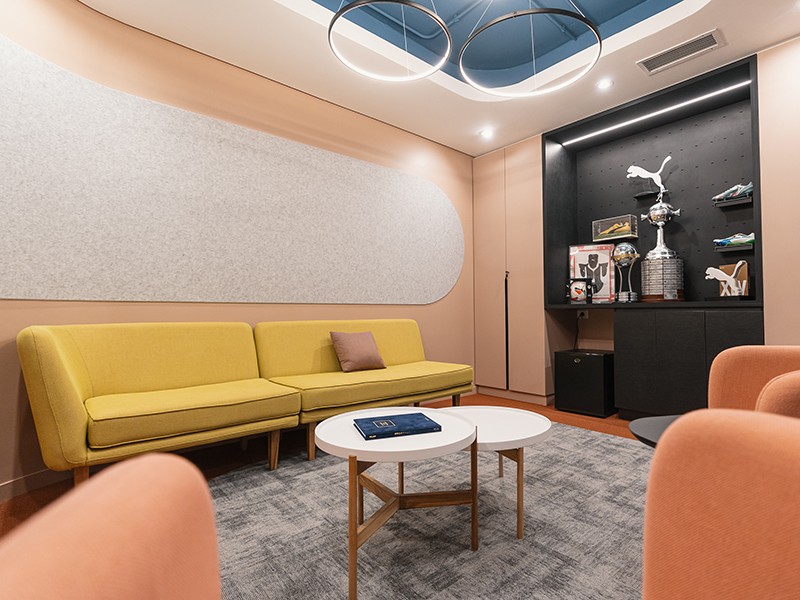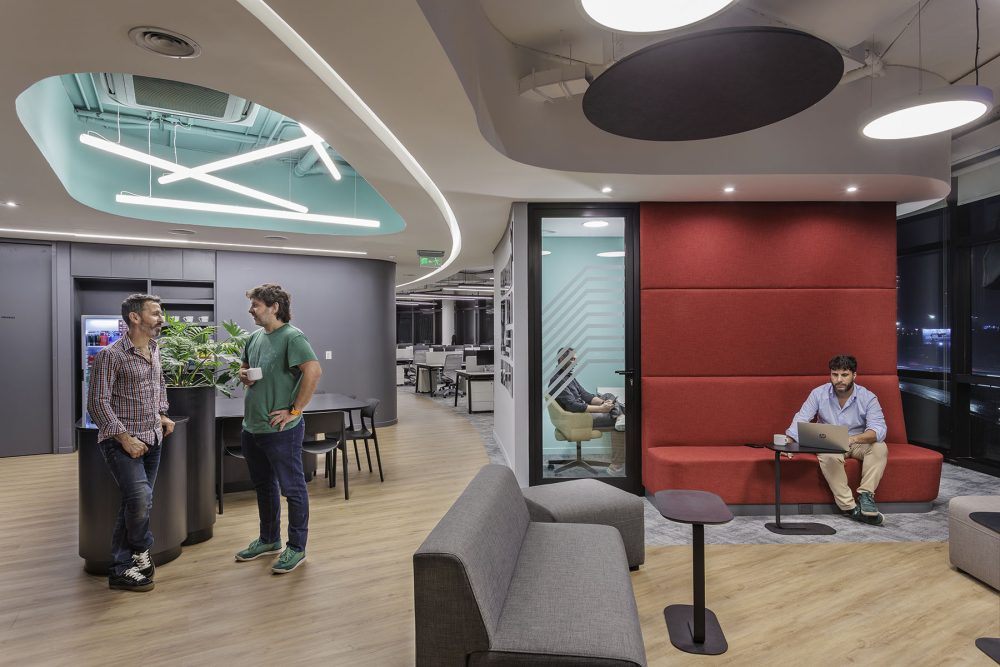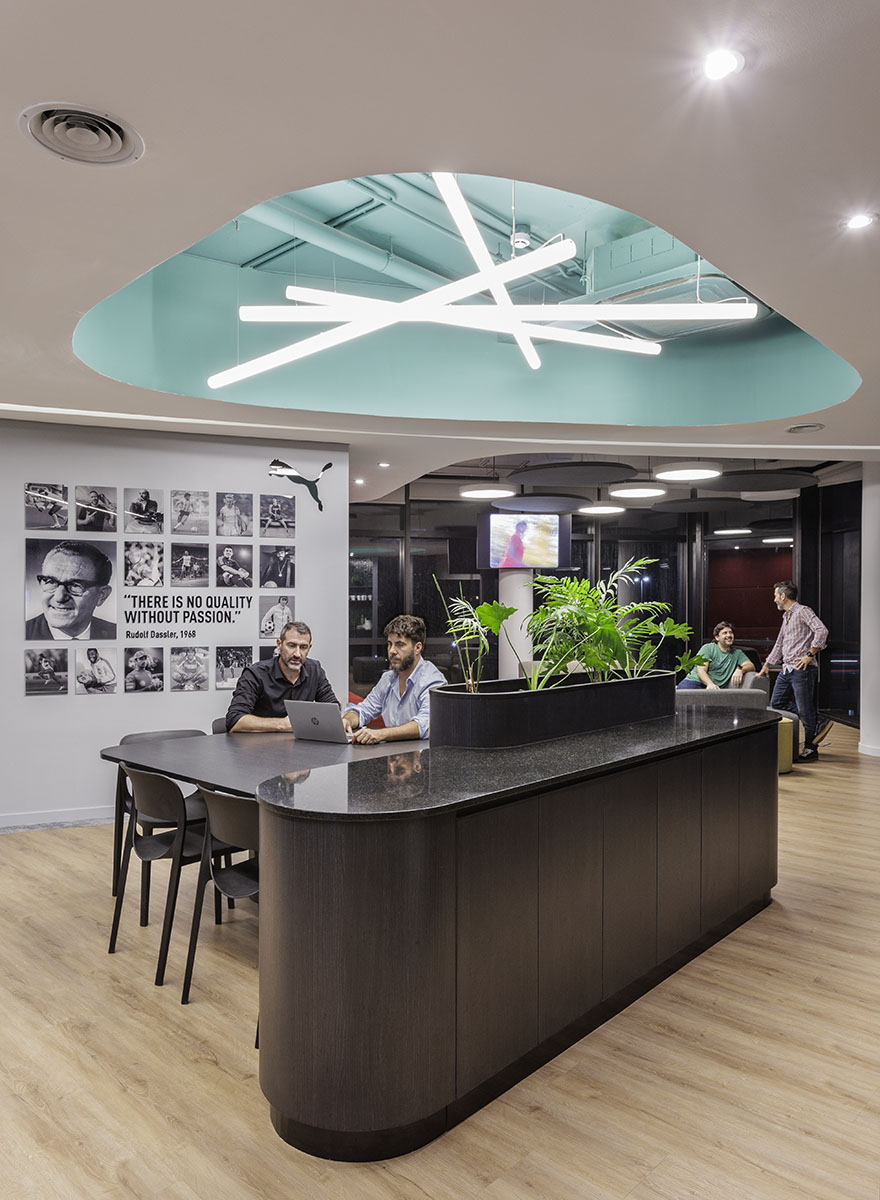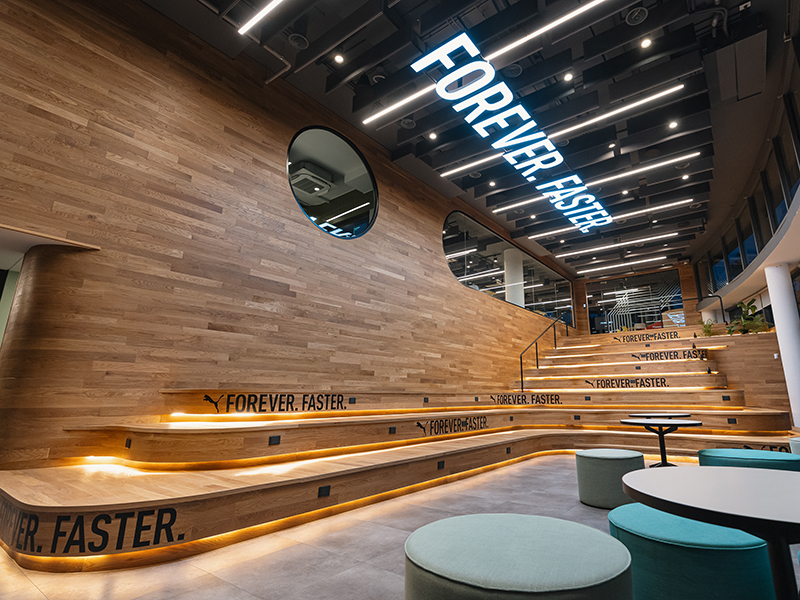Puma has unveiled its reimagined Buenos Aires HQ designed by Contract Workplaces to embody the brand’s “Forever Faster” ethos while supporting a more agile, collaborative work culture.
Project Snapshot:
- Design Firm: Contract Workplaces
- Client: Puma – Argentina Office
- Completion Date: 2024
- Location: Buenos Aires, Argentina
- Size: 16145.87 sq ft / 1500 m2
Puma, one of the world’s leading sports brands, continues to grow in Argentina with the complete renovation of its headquarters in Pilar, a suburban area of Buenos Aires known for its accessibility and improved quality of life. The project aimed to transform an existing building into a dynamic workspace aligned with Puma’s Forever Faster brand philosophy and thetowncompany’s evolving work culture.
To achieve this, Puma partnered with Contract Workplaces to carry out a comprehensive redesign that would reflect its identity, support new ways of working, and promote a more agile, collaborative, and attractive environment for its employees. A key challenge was adapting the existing structure to new workplace models without major structural changes.
The goal was to merge collaborative, operational, and social areas in a seamless, fluid way that would enhance the employee experience.
The design process was grounded in a deep understanding of Puma’s needs, moving beyond aesthetics to address organizational and cultural shifts. This included rethinking space usage, integrating flexibility, and focusing on employee wellbeing. Strategic interventions prioritized natural light, acoustic comfort, and open, connected spaces that encourage interaction and creativity.
With over 1,600 m² of redesigned space, the new headquarters incorporates standout features such as a central Town Hall, flexible work areas, reconfigured restrooms, and dedicated collaboration zones on every floor. These elements not only support day-to-day operations but also strengthen team engagement and express the brand’s identity in a physical form.
The result is a workplace that is modern, functional, and inspiring—one that celebrates Puma’s culture and propels it into the future with a strong visual and spatial narrative.
Project Details & Challenges
The redesign of Puma Argentina’s headquarters involved transforming an existing building in Pilar, Buenos Aires Province, into a workspace aligned with new ways of working—without making major structural changes. One of the main challenges was to integrate collaborative, operational, and social areas harmoniously while enhancing flow and the overall user experience. The project was based on an in-depth understanding of the company’s past limitations and the cultural and organizational shifts it needed to accompany.
The architectural design, led by Contract Workplaces, centered around three key ideas: using space to motivate, conveying dynamism through spatial configuration, and evoking the brand’s history and essence. A central feature of the project is the Town Hall—a multifunctional, tech-equipped space on the ground floor that connects directly to the cafeteria and the exterior patio. It serves as the heart of the office, supporting both institutional events and hybrid meetings, and improving interaction between teams.

Also located on the ground floor is an operational area integrated into the overall program. The upper levels follow a base structure tailored to each floor’s functional needs. Workstations are placed along the perimeter, following the building’s curved façade, while meeting rooms and “office for a day” spaces are concentrated near the service core. Each floor includes a coffee point and adjacent collaborative areas designed for rest, social interaction, and teamwork. These areas are acoustically and visually separated from workstations by phone booths. On the third floor, a boardroom and the CEO’s office were designed to host visitors and project a strong institutional image. The restrooms were entirely reconfigured, replacing gender-separated areas with individual, unisex stalls that optimize space and allowed room for storage and other operational functions.
The material palette played a crucial role in reflecting the urban, sporty spirit of the brand. A wide color range was used to stimulate the environment, while more subdued tones in the reception and Town Hall allowed brand elements to stand out. Graphics were drawn from Puma’s visual identity but subtly applied to avoid replicating retail formats.

Furniture selection was essential for both functionality and aesthetics, with pieces by Interieur Forma, Crotti, Giuliani, and Fauna. Acoustic comfort—especially in phone booths and focus areas—was addressed with custom solutions from Ruido Blanco. Lighting, supplied by Indigo Lumieres, was designed to create flexible and pleasant environments throughout the workspace. Technical elements were supported by Atlantis, who developed custom welded architectural details.
Technology was another key component. The Town Hall includes a large video wall that enables impactful communication, while meeting rooms feature plug & play videoconferencing tools to ensure smooth hybrid interactions.
Finally, natural light, ventilation, and exterior views were prioritized, alongside acoustic control, to improve employee wellbeing and promote a healthy, sustainable work environment.
Overall Project Results
The redesign of Puma Argentina’s offices successfully met the challenge of transforming an existing structure into a workspace that reflects the company’s brand identity and supports new ways of working. By focusing on the limitations of the previous office, the project offered a superior, more flexible solution aligned with Puma’s goals for agility, collaboration, and employee engagement.
One of the most impactful outcomes was the creation of a layout that promotes a fluid connection between collaborative, operational, and social spaces, enhancing the user experience and enabling greater team interaction. The Town Hall, a central space equipped with advanced technology, became a standout feature—serving not only as a multifunctional hub for meetings and events but also as a connector between indoor and outdoor areas, fostering a sense of openness and community.

Material and color choices played a key role in shaping a stimulating and emotionally positive environment, while graphic interventions subtly reinforced brand identity without relying on retail-style repetition. The complete redesign of restrooms, shifting from gendered divisions to individual stalls, improved both functionality and spatial efficiency.
The result is a workspace that authentically expresses Puma’s Forever Faster culture, enhancing productivity and wellbeing while aligning with sustainable design practices. The project has not only elevated the day-to-day experience of its users but also reinforced Puma’s position as an employer committed to innovation, flexibility, and the evolving needs of its workforce.
Main Contributors:
Design & Construction: Contract Workplaces
Furniture: Interieur Forma, Crotti, Giuliani, Fauna
Lighting: Indigo Lumieres, Emporio de Luz, DIAlux
Acoustics: Ruido Blanco
Welding: Atlantis
The design and construction of the project were led by Contract Workplaces, a company specializing in workplace strategy and architecture across Latin America.
Photography


