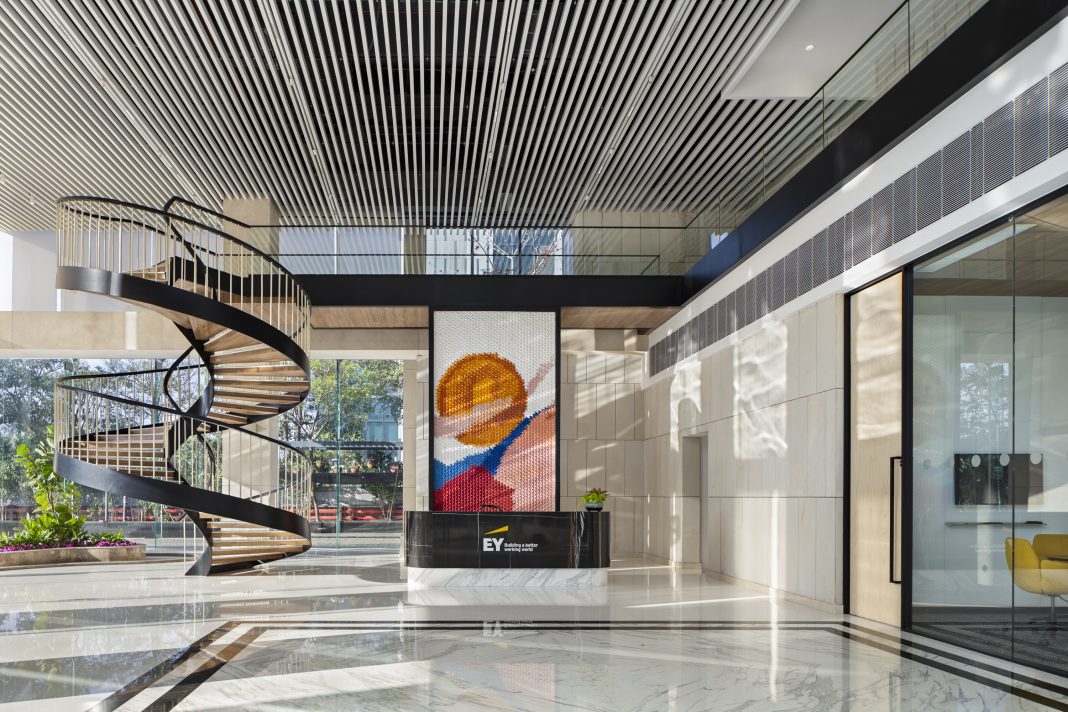Project Snapshot:
- Design Firm: Studio IV Designs
- Client: EY India
- Completion Date: 2023
- Location: Gurgaon, Haryana, India
- Size: 85,000 sq. ft.
- Certifications: LEED Platinum
Overview
EY is one of the four largest professional services consulting firms in the world, with a presence in over 700 locations. The organization is committed to building a better working world and offers services across diverse sectors, including technology.
As EY decided to open its first independently-owned office in Gurugram, a major IT hub in India, it commissioned Studio IV Designs to design 85,000 sq. ft. of its executive and social areas. These are spread across the ground, first, and eighth floors, as well as a six-storey atrium, within the 13-storey building. The brief was threefold: to serve global and regional teams and clients, embody a modern yet timeless Indian aesthetic, and create a space that reflects EY’s capabilities to its clients and teams.
Project Details & Challenges
The biggest challenge was to address the threefold project brief effectively. To achieve this, the spaces are designed to exude a museum-like quality that welcomes diverse users with elegance. A restrained material palette enhances the sense of clarity and calm, setting it apart from the often bright and cluttered approach seen in conventional offices. This also transforms the office into a refined backdrop for art, cultural elements, and brand-specific features, much like a museum, rooting the space in its regional and brand identity. Here, material tonality speaks the language of sophistication and stillness, creating an environment that inspires focused work and contemplative engagement, one that does not seek validation through noise or spectacle.
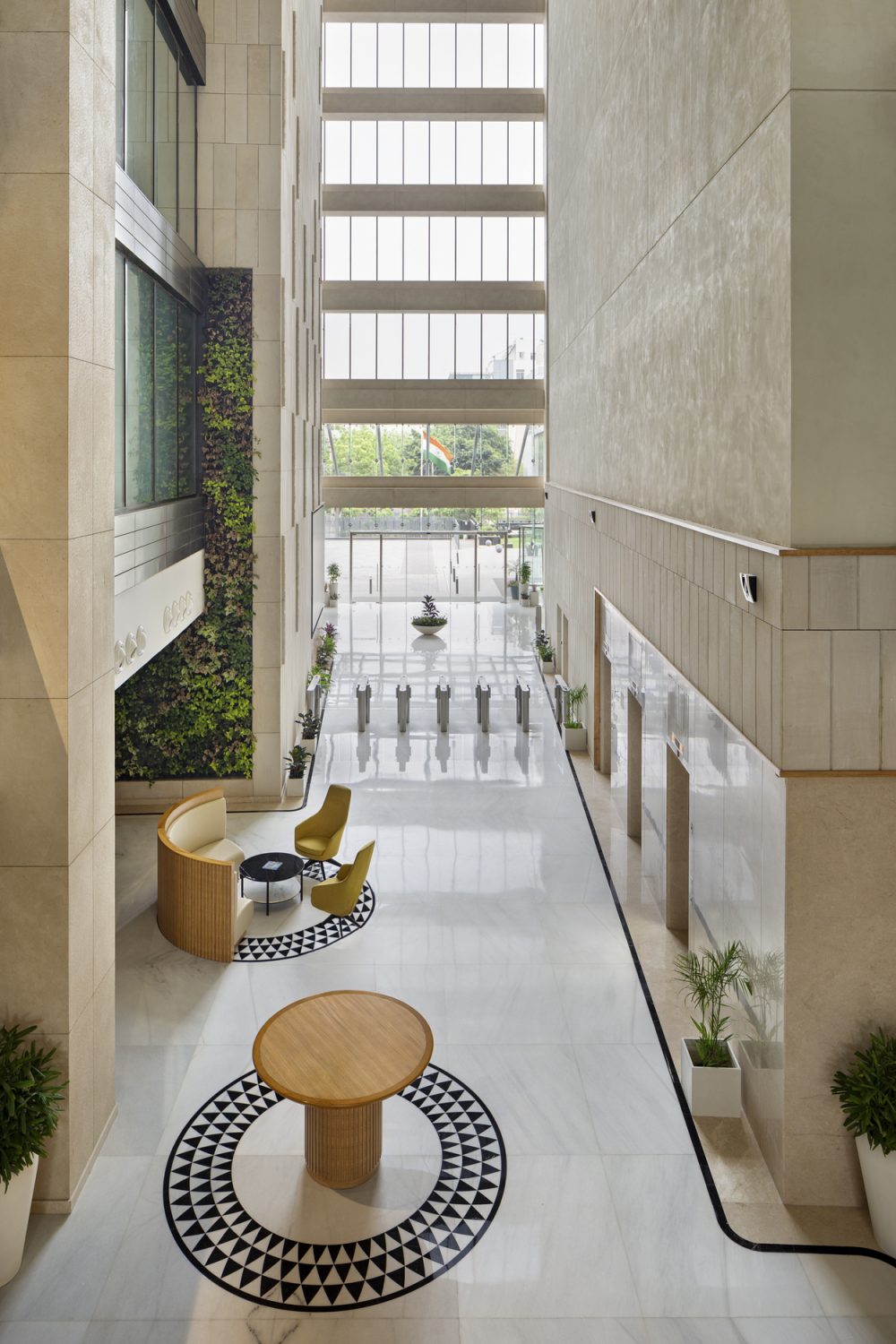
Across materiality, colour palette, layouts, and lighting, visual clutter is eliminated at every step through meticulous detailing to create a timeless museum-like space. A calm palette of white, black, and warm wood tones is used consistently, with subtle variations in shade and texture to create a modern aesthetic. Beige Gwalior mint sandstone cladding anchors the ground floor with refined luxury, while zinc-clad walls and black metal frames add measured contrast. Fluted wood panels introduce hints of warmth, rhythm, and texture. Expansive white and beige marble flooring, highlighted with subtle black and grey accents, creates a bright and refined base for the design. The light-toned palette visually enlarges the relatively compact atrium, creating a sense of openness despite its smaller footprint within the overall floor plate.
The shared social and public spaces are designed with niches, art rails, and tonal textured walls, transforming the space into a museum that showcases the works of contemporary Indian artists and sculptors without the fuss of permanence. These spaces allow art to take centre stage, while the subtle interior architecture casts shadows, creates texture, and remains quietly monumental. A striking red-orange Maharani sculpture by Naman Mahipal nods to the heritage of Indian royalty in one of the corridors, while Mohammed Osman’s vibrant Gangireddu painting brings a bold burst of orange intrigue to one of the lobbies — the hue used as an accent throughout the project. EY’s milestones can also be prominently displayed and easily refreshed in these areas, with focused gallery-style lighting accentuating each feature.
To craft a workplace that resonates authentically with both EY’s global identity and its Indian context, Studio IV Designs has layered the spaces with reinterpretations of traditional craftsmanship and furnishings by homegrown designers, in addition to contemporary Indian artworks. Moreover, in an era where the boundaries between formal and informal, collaborative and individual, digital and physical continue to blur, the design is shaped by a clear zoning logic that creates distinct private, semi-private, and casual zones to accommodate the full spectrum of modern work modes, balancing productivity and social wellbeing.
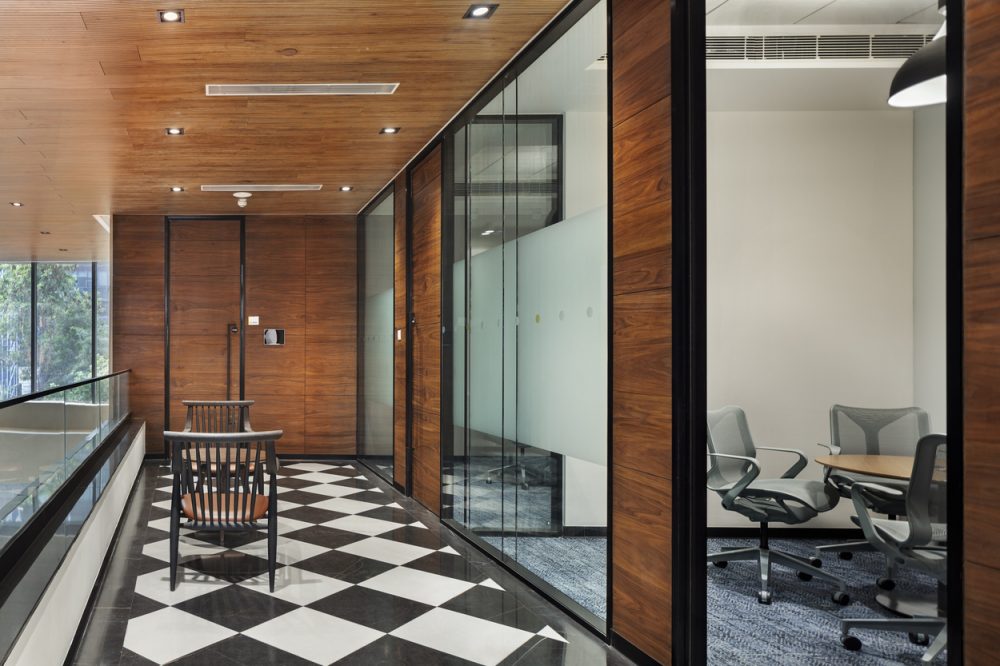
Key Products
Furniture: Haworth, Herman Miller, NaughtOne, Rockworth, MMA Design, House of Things, This & That, Alankaram, AKFD, Gulmohar Lane, Made with Spin
Lighting: Regent Lighting (Architectural & Decorative Lighting), White Teak & West Elm (Decorative Lighting)
Rugs: Jaipur Rugs
Carpet Tiles: Interface & Mohawk Group
Overall Project Results
In order to enhance the arrival experience, two distinct entry experiences unfold at ground level: a six-storey atrium with employee and visitor reception, and a double-height client reception, each with its own cluster of meeting spaces. These key design interventions invite intrigue and enhance the perception of scale within a compact footprint, creating a sense of monumentality befitting EY’s global stature.
Entering the client reception, visitors are greeted by a striking textile origami art installation, designed in collaboration with Adigami, that evokes the rising sun, signifying a sense of arrival, while subtly nodding to EY’s brand colours. A yoga-inspired sculpture near the water body symbolises balance and focus. Circular black inlay marble flooring beneath seating clusters recalls the flooring patterns of north Indian havelis (vernacular courtyard houses), mimicking carpets and inviting moments of pause within the expanse of white marble. Moving deeper into the atrium, Mughal architecture-inspired motifs are carved onto beige Gwalior mint sandstone dry-cladding across the six storeys, casting shifting patterns of light and shadow — a subtle reminder of place and history quietly woven into the interiors. This contrasts with an adjoining massive video wall, showcasing the co-existence of technological advancement and cultural traditions in India.
Throughout various lobbies, lounges, and executive zones, hand-tufted rugs from Jaipur Rugs’ Manchaha collection in yellow, grey, orange, and blue hues temper the marble’s coolness, adding warmth, tactility, and colour. The use of yellow and grey spatially reinforces EY’s brand identity. India-born furniture brands such as AFKD, Alankaram, Made by Spin, MMA, and The House of Things punctuate corridors and lounges, infusing the minimalist framework with cultural depth.
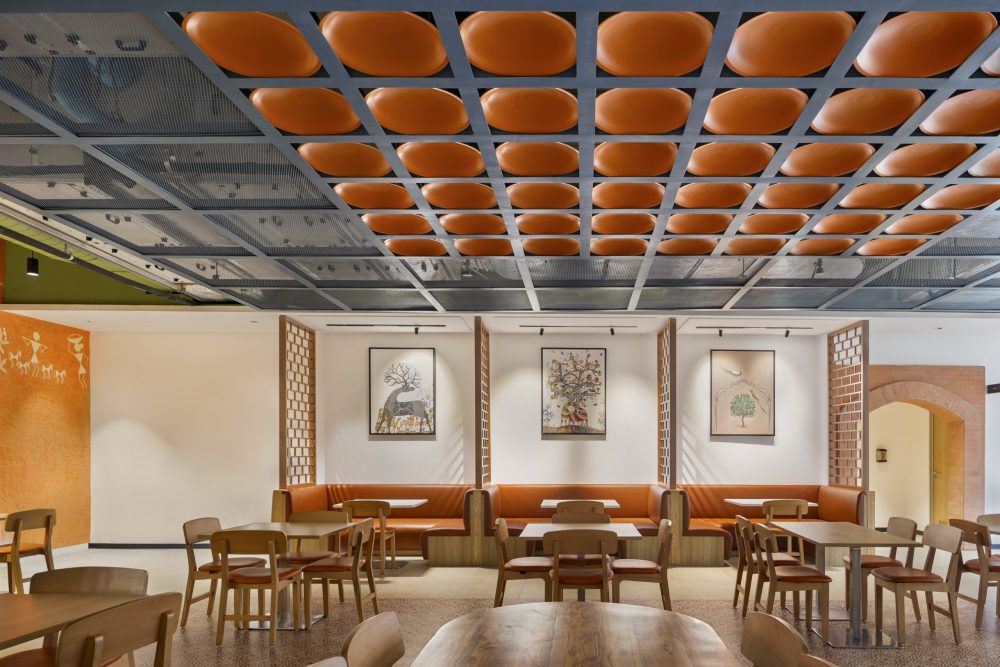
In the cafeterias on the ground and eighth floors, the atmosphere shifts to a more vibrant energy befitting communal spaces. On the ground floor, Traditional Gond and Warli murals pulse with folk rhythms along the walls, while overhead, false ceilings integrate traditional earthen taslas (cooking vessels), amplifying the sense of place. Brick-inspired jaali screens craft intimate enclaves within the larger whole. Paintings commissioned from Kalakari Haat punctuate the walls, anchoring this social hub in local artistry. Turfed hills for sitting, dhaba-style cots used as seats, truck art-inspired fascia on counters, and a real auto-rickshaw repurposed as a food counter bring a playful character to the space. These elements, combined with brick and terrazzo finishes across the walls and flooring, create a relaxed, roadside-style cafeteria on the eighth floor.
Conscious material choices like recyclable zinc cladding on walls and passive design features reduced the environmental impact of the design, contributing to a LEED Platinum certification under the USGBC rating system.
Green walls are strategically planned in the atrium to improve the microclimate and introduce a calming natural element, while glazing on the eighth floor maximises daylight and reduces reliance on artificial lighting. Materials such as locally sourced Gwalior sandstone, recyclable zinc cladding on walls, and carbonised bamboo panels are chosen to connect the design to its regional context while prioritising sustainability. Low-flow water fixtures are installed in all restrooms to reduce water consumption. Carpets made from recycled materials further reinforce a commitment to circularity.
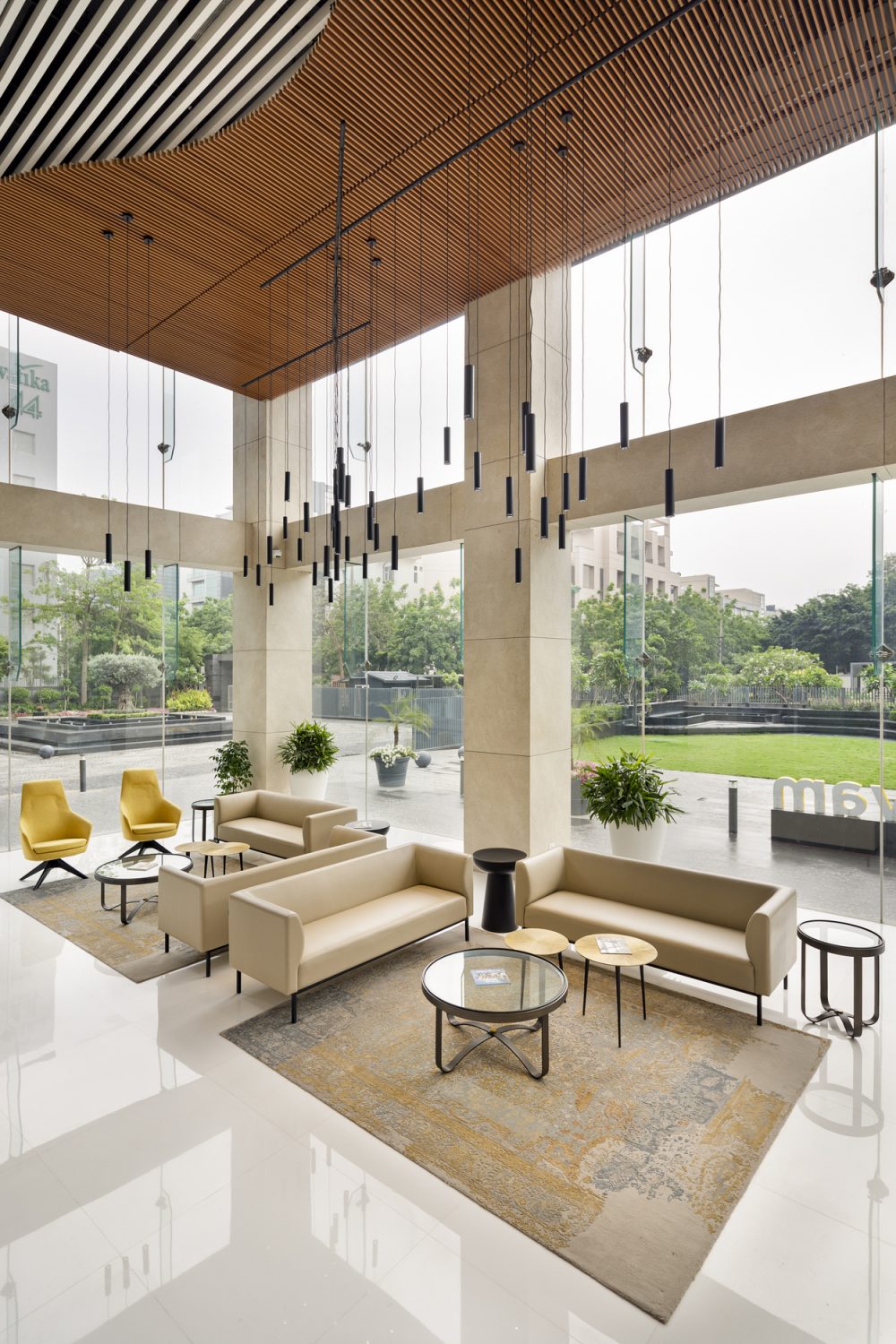
Main Contributors:
Ceiling Solutions: Armstrong & USG Knauf
Structural Consultants: Beniwal & Associates.
MEP Consultants: M.J. Consultants
Lighting Consultants: Lucent Worldwide
Interior Contractor: Cherry Hill Interiors Pvt. Ltd.
PMC: Cushman & Wakefield (India) Pvt. Ltd.
Sensor-Based: Euronics
IGBC Consultant: AEON
Meet the Design Team
Vandana Saxena (Design Lead), Vivek Singh, Sakshi Singh, Pankaj Sharma, Ashok Kumar, Ashish Jain, Manish Maurya.
Photography
Noughts & Crosses LLP

